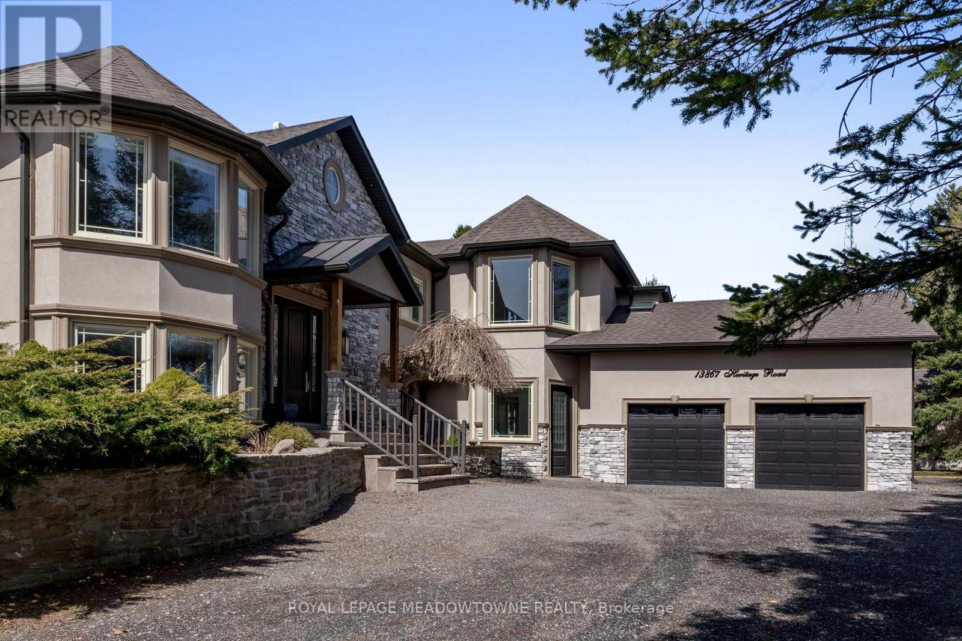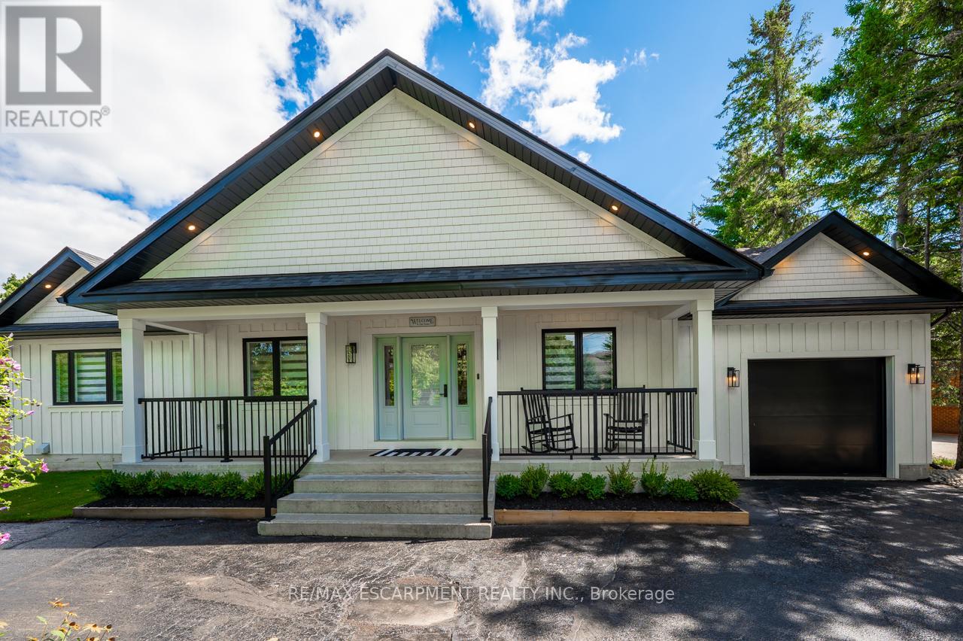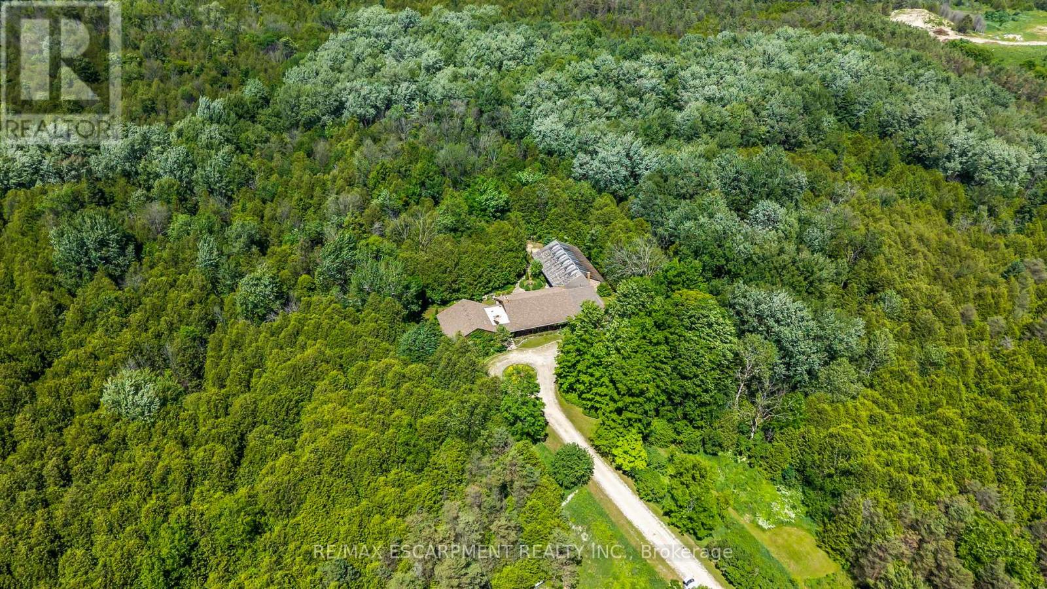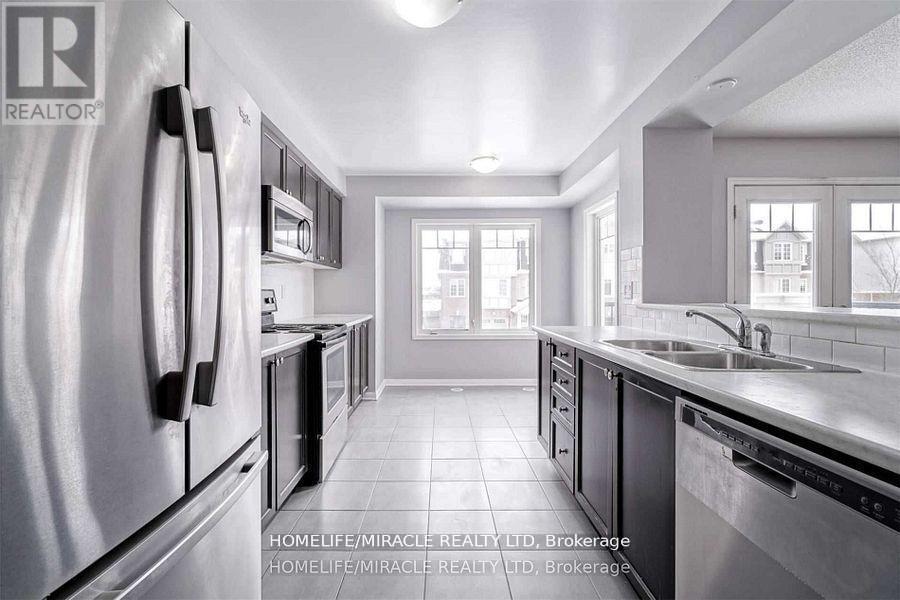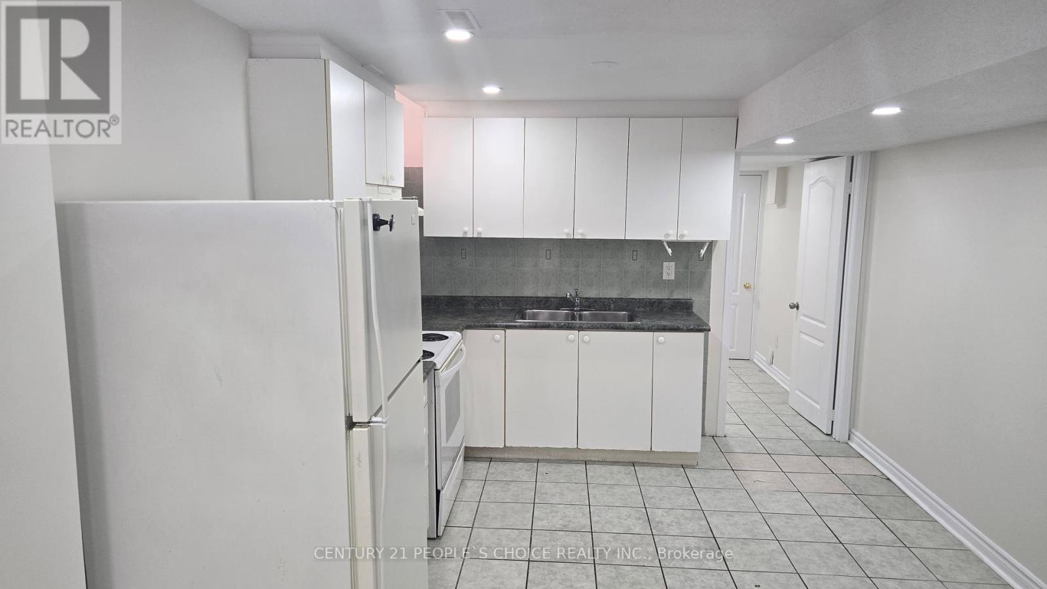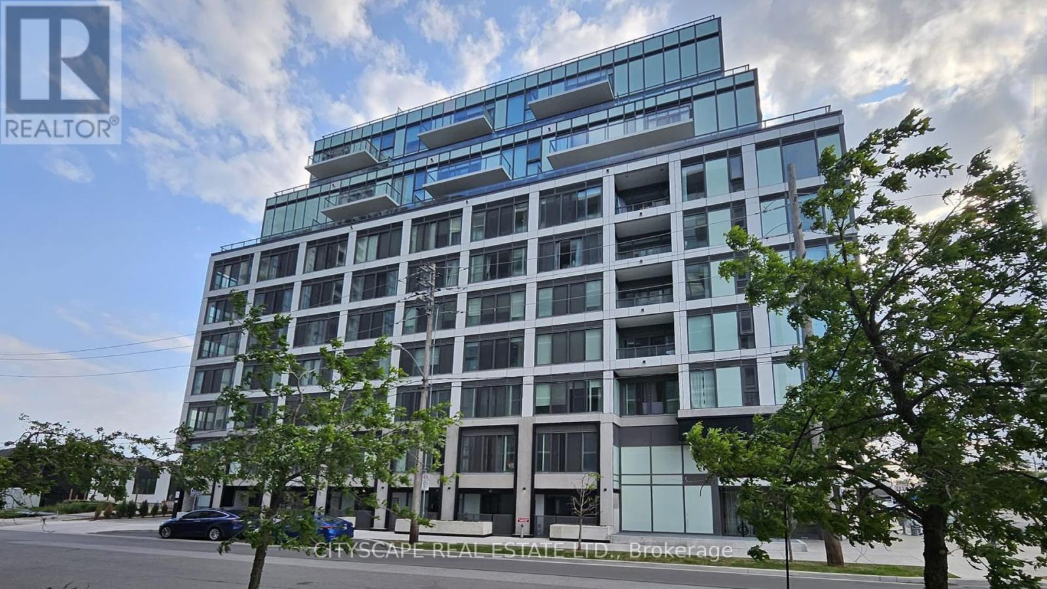214 - 168 Sabina Drive
Oakville, Ontario
Stunning, Fully Renovated Condo with over $200,000 in Premium Upgrades Throughout! This beautifully upgraded home features a fully renovated kitchen with custom cabinetry, high-end appliances, and a stylish island with butcher block. The luxurious master ensuite offers a spa-like experience with a soaking tub, high-end shower cabin, and dual floating vanities. All bathrooms have been tastefully remodeled with modern fixtures and electronic mirrors. Enjoy premium flooring, custom French doors with gold hardware, designer lighting, and Benjamin Moore Aura paint throughout. Smart home features include an August smart lock, motorized blackout shades in every bedroom, and a GE Profile washer/dryer combo. One parking space, a large storage locker, and built-in custom storage solutions provide convenience. The home also boasts elegant accent walls, live-edge wood benches, mirrored closet doors, and premium velvet drapes. Bonus: All staging furniture is included - move-in ready with unmatched style and function! A SECOND PARKING SPOT AVAILABLE FOR PURCHASE. (id:60365)
13867 Heritage Road
Caledon, Ontario
Brand New Custom Luxury Home in Sought-After Southwest Caledon! Be the first to live in this exceptional, privately built estate on a stunning ravine lot near Terra Cotta. Offering over 4,000sq ft of premium living space, this home combines luxury, functionality, and privacy within minutes to GO, Pearson Airport, major highways, and amenities. Featuring a designer chefs kitchen with quartz countertops, oversized island, high-end appliances, and separate pantry. Soaring 22-ftceilings in the living room with custom trim & fireplace. Main floor great room with family/dining area and walkout to a pool-sized yard. Primary suite includes a spa-inspired ensuite, walk-in closet, private balcony, and bonus office/nursery space. Flexible layout with main floor bedroom offering a separate entrance, ensuite bath, and kitchenette ideal for nanny, in-laws, or home office. Quality finishes throughout: thick hardwood flooring, heated floors, custom wood doors & trim, and built-in closet cabinetry. Ample parking, large garden shed/workshop, and the perfect balance of country tranquility with city convenience. High-end appliances, custom trim & millwork, heated floors, separate pantry, private balcony, garden shed, extensive parking. (id:60365)
22 Portland Street
Toronto, Ontario
Experience refined living in this exquisite 3-bedroom, 4-bathroom detached home nestled in the heart of Mimico. Built in 2016, this 2-storey residence spans 2,257 sq ft, offering a harmonious blend of elegance & modern comfort. Step inside to discover 10-foot ceilings on the main floor, complemented by rich hardwood flooring. Crown moulding in the living and dining rooms adds a touch of classic sophistication, while the gourmet kitchen is a culinary masterpiece featuring granite countertops, high-end appliances, & custom cabinetry. The fireplace in the family room creates a warm ambiance, and the separate living and dining rooms provide the perfect backdrop for entertaining in style. Natural light pours in from the rare side windows & thoughtful layout, making the home feel bright and airy throughout. The upper level offers a luxurious primary suite that serves as a private retreat, complete with a spa-like ensuite and a custom walk-in closet. Enjoy outdoor living with a finished walkout basement & an upper deck that's perfect for BBQing and soaking in the fresh air. Additional highlights include 9-foot ceilings in basement & 2nd floor, direct access from the single-car garage into the home and meticulous attention to detail throughout. The location is exceptional -- a short walk to the Mimico GO Station & TTC, with the QEW & Hwy 427 only minutes away for easy travel across the GTA. Downtown Toronto is also highly accessible, whether by a quick 1520 minute drive or a smooth 17 minutes on the GO. Grand Avenue Park is around the corner, offering a vibrant community space with a splash pad, multi-use sports field, off-leash dog area, and scenic walking trails. A short distance away, Lake Ontario waterfront offers beautiful biking and walking trails, serene spots to relax, and incredible views. And only an 8-minute walk to the famous San Remo & other shops. Don't miss the opportunity to own this luxurious haven in one of Etobicoke's most sought-after neighbourhoods. (id:60365)
12 Bythia Street
Orangeville, Ontario
12 Bythia. A home to fall for, where Victorian character meets modern comfort in a home that exudes the warm, lived-in charm of a Nancy Meyers classic. Recently renovated and upgraded, this home gracefully balances its timeless appeal and charm with the conveniences of today. The beautiful front entryway, complete with a closet and bespoke details, leads you to interconnected living spaces featuring elegant crown moulding and built-in storage. The kitchen is a beautifully updated space that feels both stylish and functional, anchored by a spacious island and equipped with sleek cabinetry, stainless steel appliances, and gas stove. It's a kitchen designed for gathering and creativity. With three bedrooms and three bathrooms, the home provides ample space and privacy. The main floor includes a convenient laundry/powder room and a bonus cozy family room with a wood stove and walkout to the backyard. Upstairs, the sleeping quarters offer a luxurious and quiet retreat. The primary suite is a true sanctuary, featuring a polished 5-piece ensuite bathroom, with a lovely clawfoot soaker tub and spa-worthy shower. Two additional peaceful bedrooms and a gorgeous fully updated 3-piece bathroom ensure comfort for family and guests alike. Throughout the second floor, you'll find custom bedroom closets and additional storage that have been thoughtfully added. Outside, the backyard is an intimate retreat designed for both entertaining and quiet morning coffee. Lush gardens, mature trees, and a spacious patio create an oasis where moments are meant to be savoured. The grounds also feature a charming garden shed and a small workshop, offering the perfect spaces for creative pursuits. This is a home rich with history, updated for today's lifestyle, and ready for its next beautiful chapter. (id:60365)
2560 2 Side Road
Burlington, Ontario
Nestled in the tranquility of the countryside, this custom-built Bungalow offers over 5,000 square feet of finished living space, uniting refined luxury with the warmth of country living. With 6 BEDROOMS and 4.5 BATHROOMS, this home has been thoughtfully designed to accommodate both everyday family life and grand-scale entertaining. You are greeted by soaring ceilings, expansive windows, and wide plank white oak flooring that set the tone for timeless elegance. At the heart of the home lies a CHEFS KITCHEN, complete with high-end appliances, custom cabinetry, and a generous island. Open-concept living and dining areas flow seamlessly, filling the home with light and offering effortless connection to the outdoors. The primary suite is a private retreat, with a spa-inspired ensuite and 2 large walk-in closets. Additional bedrooms provide comfort and flexibility for family and guests alike. The fully finished lower level offers endless possibilities for recreation, fitness, or a media lounge. A tandem garage featuring a drive-through to the backyard makes for easy access and extended vehicle storage. Plus, a large detached garage provides ample space for a workshop, additional vehicles, or storage. Outdoors, the property continues to impress with expansive grounds designed for relaxation and entertaining. Whether its quiet mornings on the covered porch, or evenings gathered under the stars, this property delivers a lifestyle as remarkable as the home itself. Ideally located, just minutes from local amenities, major highways, golf courses, trails and charming farms with fresh local produce. This estate is more than a homeits an experience of luxury, space, and serenity in the heart of the country. Luxury Certified. (id:60365)
302783 Douglas Street
West Grey, Ontario
A masterclass in mid-century modern design, this 3,925 sq ft bungalow sits on 53 acres of lush forest and permaculture gardens a once-in-a-generation blend of architectural sophistication and natural retreat. It's a home with so many opportunities: perfect for multi-generational living, a home business or income potential under A3 zoning, which allows for a bed & breakfast. Inspired by Frank Lloyd Wrights harmony between home and nature, the layout is as clever as it is comfortable, spanning three distinct wings. At the heart of the home, a window-lined hallway casts light into each room, framed by brick columns and bespoke hardwood floors. Perfect for entertaining, the oversized living room with a stone-set fireplace, formal dining room and large family room flow seamlessly into the kitchen. Here, a masonry-framed cooking area, custom wood counters, updated appliances (2021) and seating for six create the ideal gathering space. The bedroom wing offers a generous primary suite with double closets, and a vanity room with double sinks that leads into a 3-piece bath. Three additional bedrooms with deep closets and serene views share a 4-piece bath with walk-in glass shower and double sinks. A private guest/in-law wing features its own entrance, bedroom, full bath, office/den, laundry and 2-piece bath. A 3-car, 900 sq ft garage, open-concept basement with 9 ceilings, and a 1,620 sq ft unfinished addition provide incredible flexibility for future expansion. A 300m tree-lined driveway ensures complete privacy, leading to a home and property that have been meticulously maintained. The organically cared-for land is alive with walking trails, fruit and nut trees, and wildflower meadows a sanctuary just minutes from Durham. This is more than a home: its a retreat, a lifestyle, and a legacy. RSA. (id:60365)
4 - 3045 George Savage Avenue
Oakville, Ontario
Fantastic Townhouse With Double Garage In Sought After Preserve Communities *Spacious End Unit Boasting 1952 Sf Of Practical Living Space (See Attached Builder Plan) *Quality Built By Mattamy *Lots of Windows *Filled with Natural Lights *Enjoy View Of Pound/Lake *Meticulously Maintained *4 Br With 3.5 Bath With Ground Level In-Law Suite *Granite Counter Top *Stainless Steel Appliances *Walking To Oakville New 16 Mile Creek Sports Complex, Schools, New Hospital Parks & Trails. (id:60365)
43 Colonel Frank Ching Crescent
Brampton, Ontario
Beautiful 3 Bedroom Corner Townhouse With Lots Of Natural Light. Very Bright And Spacious Unit For Rent In Desirable Neighborhood, Near Go Station and Downtown Brampton. Kitchen W/ Breakfast Area & Walkout To A Terrace. Kitchen Has S/S Appliances. Close To Schools, Go Station , Park, Public Transit, Hwy 410 & 407. (id:60365)
38 Goreridge Crescent
Brampton, Ontario
Absolutely Stunning Legal Basement Walkout Apartment With 2 Bedrooms, 2 Full Washrooms. A Rare Find! Located in a Highly Desirable and Most Demanding Area of Brampton. The Basement Boasts with Two Spacious Bedrooms With a Large Closet . It Comes with a Huge Family Room as well. Enjoy Ample Natural Light Through Large Windows and the Convenience of a Walkout Separate Entrance. Step Outside to a Breathtaking Walkout with a Sizeable Backyard, Perfect for Relaxing or Entertaining. 1 Car Parking on the Driveway. Close to All Amenities. Close To Hwy 50, Hwy 427, Walking Distance To School, Transit, Shopping, Plaza. Tenant pays 35% of the utilities, including gas, Hydro, Water, and Hot Water Tank Rent. No Smoking and No Pets allowed.lock box for easy showing at any time. (id:60365)
105 - 1208 Main Street E
Milton, Ontario
Ground floor stacked townhouse unit located in a prime location of Milton, Right next to School. Welcoming Open concept living/dining room, connects to kitchen with stainless steel appliances and kitchen island. Powder room on the main floor adds practicality to everyday life. Lower floor offer master bedroom with 3 piece en-suite and walk-in closet. Second generous size bedroom with 2nd full bath, perfect for in-laws/guests. convenient en-suite laundry on the lower floor. Step onto your balcony to spend evenings with your family. Advantage of the terrace in the front of the unit for BBQ/ Patio area.Freshly painted unit and professionally cleaned, waiting for you to make it your heaven abode. 2 parking spots included with the unit. Close proximity to all amenities and Hwy 401. Don't wait. it will not last longer. (id:60365)
303 - 1195 The Queens Way
Toronto, Ontario
Spacious and bright 2+1 bedroom, 2-bathroom luxury condo in a prime Etobicoke location. Features an open-concept layout with a walkout to a private balcony, 9-foot ceilings, quartz kitchen countertops, energy-efficient appliances, and sleek laminate flooring. This modern unit includes a parking spot equipped with an EV charger. Conveniently located near Mimico GO Station, Highways 427, QEW, and Gardiner Expressway, with public transit just steps away. Enjoy a short, easy commute to downtown. (id:60365)
31 Lesabre Crescent N
Brampton, Ontario
Absolutely Gorgeous In High Demand Area Of Bram East!! Beautiful Brick Exterior,9Ft Ceiling On Main Floor & Hardwood Floor!!Double Door Entrance, Detached 4 Bedrooms And 3 Washrooms, Upper Level Laundry! Back Yard Finished With Stone. A Very Family Friendly Neighborhood & Close To All Amenities Like Park, HWY50, HWY 427,Library Community Center & Public Transit , Act Fast!! Basement Not Included Photos in the listening are not recently taken. (id:60365)


