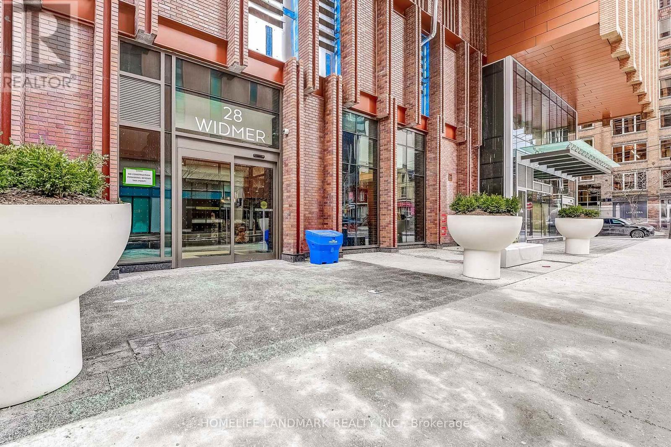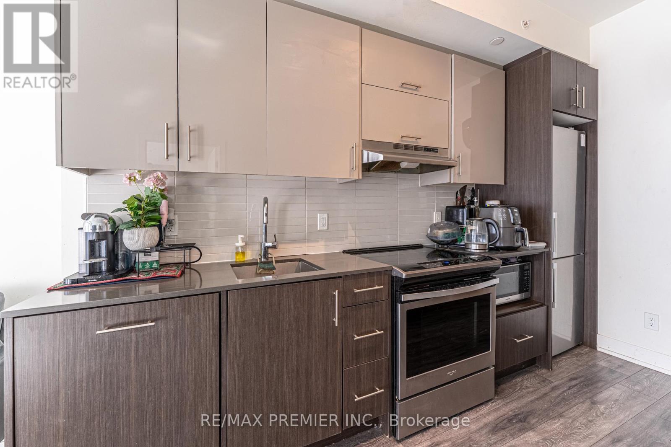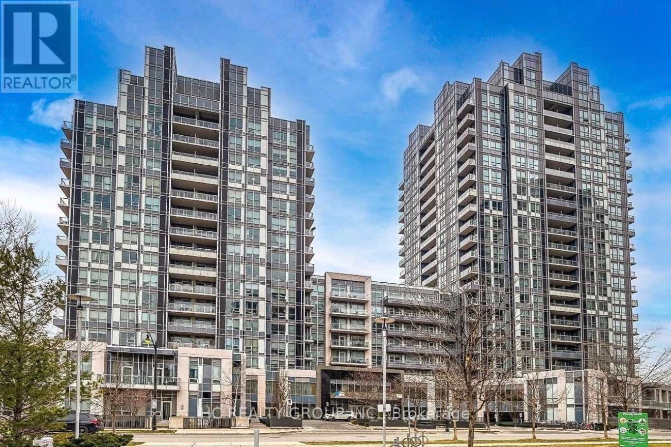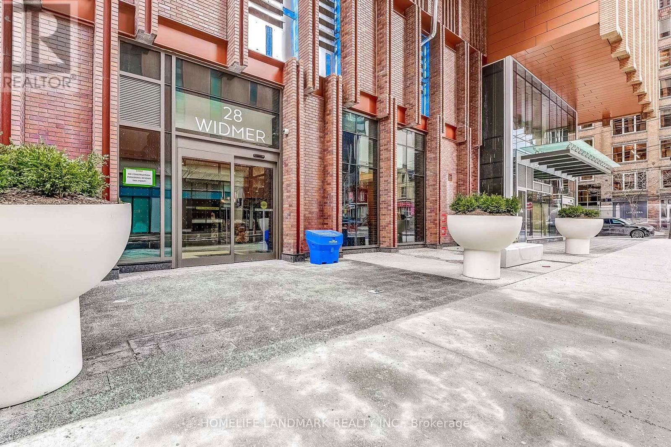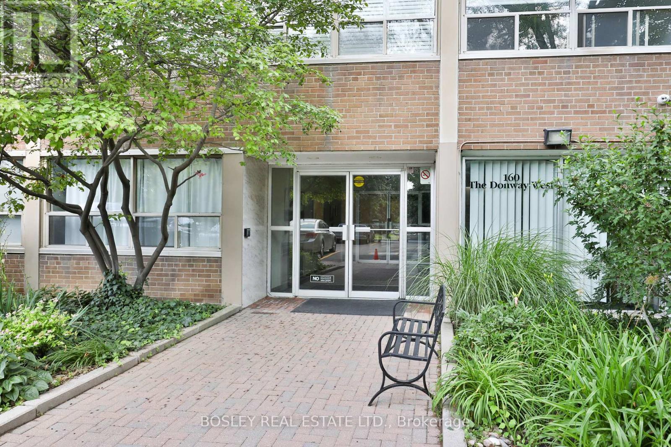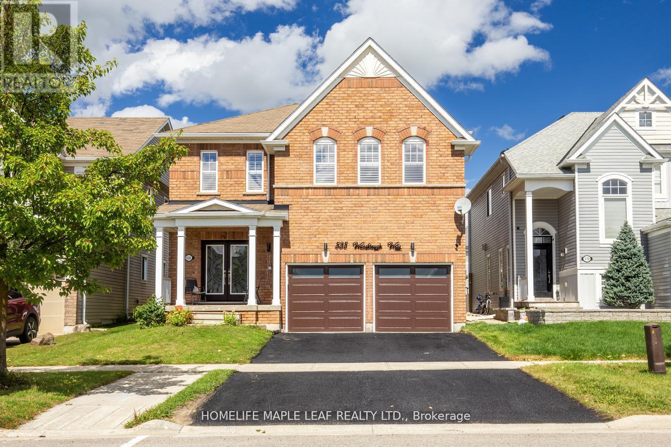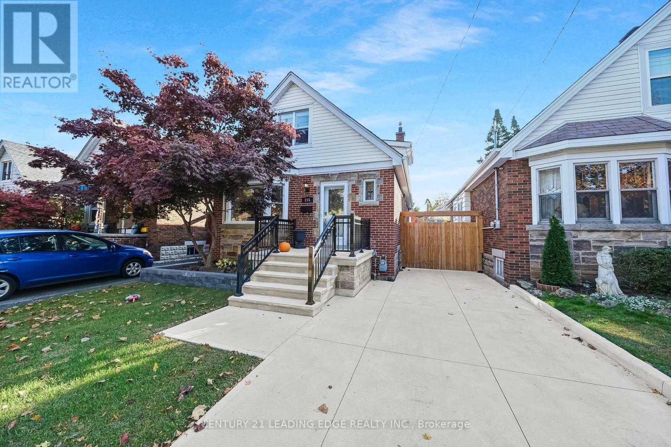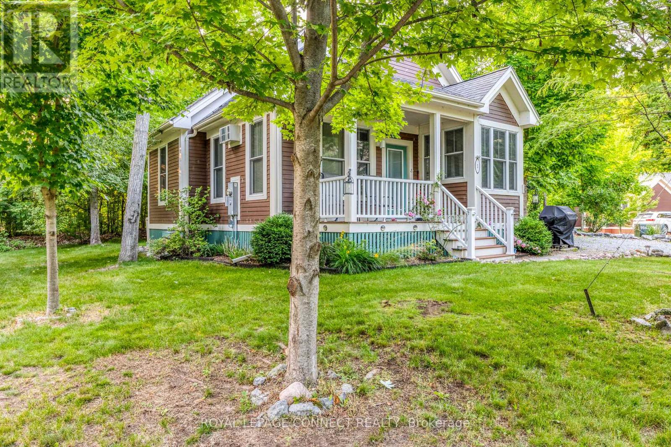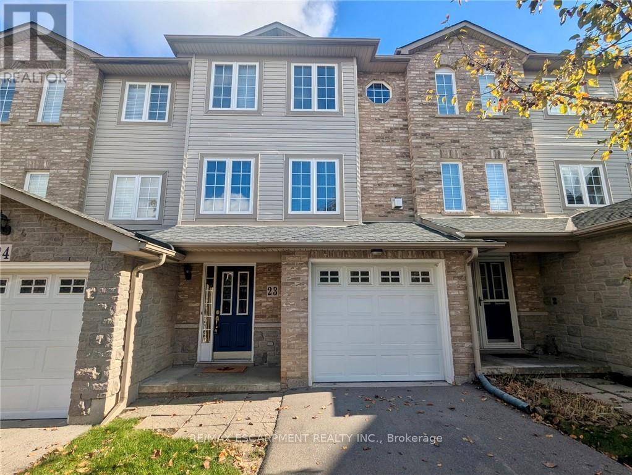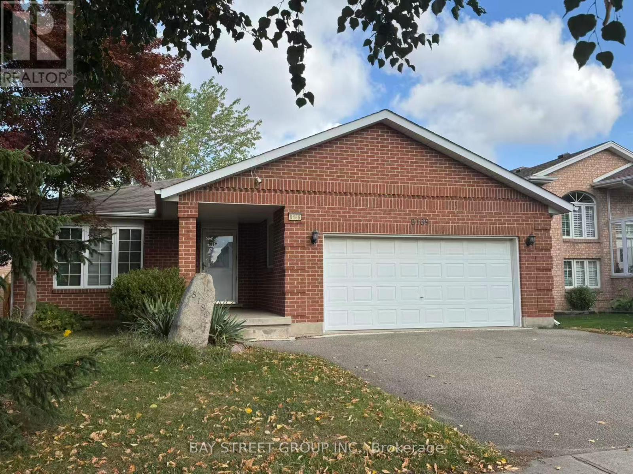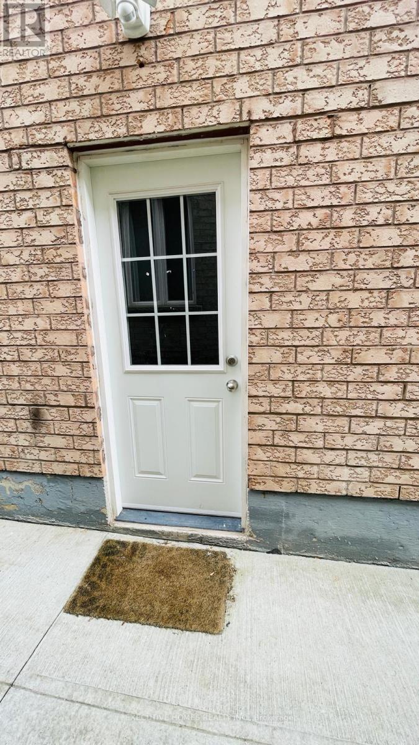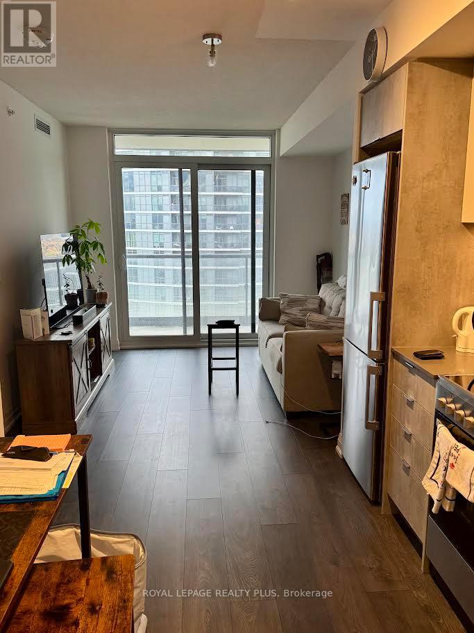4627 - 28 Widmer Street
Toronto, Ontario
WELCOME TO ENCORE. Experience Toronto's best dining and nightlife right at your doorstep. ENCORE offers an exceptional lifestyle with premium amenities, including an outdoor pool, event space, a full-size fitness center, and convenient access to the TTC. ***PRICE IS ONLY QUALIFIED FIRST TIME HOME BUYERS*** HST WILL BE ADDED TO NON FIRST TIME BUYERS.Photos are virtually staged - colour selection for the unit may differ. (id:60365)
1511 - 180 Fairview Mall Drive
Toronto, Ontario
Put this condo on your must-see list. Picturesque views from this stunning 1 bedroom + large den, with 2 full baths condo. 560 sf of functional living space, plus an oversize balcony, 1 parking and 1 locker. Youll love the modern, open-concept floor plan, feels much larger. Location is superbWalk, cycle, use TTC or drive; the city is at your doorstep! You are just mins from every amenity, all the city has to offer! Exceptional amenities are part of the deal. There is nothing to do but move in and enjoy a carefree & relaxed lifestyle. This is city living at its best! (id:60365)
Ph5 - 120 Harrison Garden Boulevard
Toronto, Ontario
This exquisite penthouse unit in a prestigious Tridel-built residence combines sophistication, comfort, and breathtaking views. Nestled in the highly sought-after Yonge/Sheppard/401 corridor, this home offers exclusive access to a complimentary private shuttle to Sheppard Subway Station, making commuting a breeze.Step into this sun-filled suite featuring soaring 10-foot smooth ceilings, elegant crown moulding, and rich laminate flooring throughout. The open-concept kitchen is perfect for entertaining, boasting a new ceramic cooktop, built-in wall oven, and a convenient stackable washer & dryer. Enjoy spectacular vistas overlooking the iconic Bridle Path from your private balcony.This rare penthouse gem offers an ideal blend of privacy, style, and urban convenience. Flooded with natural light, the unit exudes warmth and charm from every angle.Dont miss your chance to own a truly remarkable home in one of North Yorks most coveted communities. One electric parking included. A must-see to truly appreciate the space and view! (id:60365)
3625 - 28 Widmer Street
Toronto, Ontario
WELCOME TO ENCORE. Experience Torontos best dining and nightlife right at your doorstep. ENCORE offers an exceptional lifestyle with premium amenities, including an outdoor pool, event space, a full-size fitness centre, and convenient access to the TTC. ***PRICE IS ONLY QUALIFIED FIRST TIME HOME BUYERS*** HST WILL BE ADDED TO NON FIRST TIME BUYERS (id:60365)
110 - 160 The Donway W
Toronto, Ontario
Fantastic opportunity in the heart of Don Mills. This co-ownership apartment is just steps away from all the conveniences and amenities of the Shops of Don Mills, transit, and the DVP. Set in quiet Don Mills, this well-managed boutique co-ownership offers spacious suites in a phenomenal location. This oversized one bedroom unit has an open concept living and dining room, efficient galley kitchen, and extra large bedroom with wall to wall closet. A wonderful opportunity for first time Buyers or downsizers who wish to make their mark in this incredible location. Photos are virtually staged. (id:60365)
535 Wansbrough Way
Shelburne, Ontario
Welcome To 535 Wansbrough Way, Shelburne With Gorgeous 4 Bed Detached House, 5 Washrooms With Double Car Garage in The Great Neighbourhood of Shelburne; Impressive Double Door Entry, Separate Living And Family Room, Modern Kitchen Central Island, Quartz Counters, Property Have 4 Car Parking On The Driveway. Convenient Location Close To All Amenities, Grocery, Restaurants, Entertainment. Must Look This Property. Show & Sell..!! (id:60365)
215 Wexford Avenue S
Hamilton, Ontario
A picturesque 1.5-storey home in a tree-lined neighborhood awaits! Just moments from schools, parks, and essential amenities, this home offers both charm and convenience. As you step inside, you're welcomed by a bright and airy sitting room perfect for entertaining or relaxing with a good book. Toward the back, an addition creates a cozy family space, complete with a natural gas fireplace for movie nights. The main floor also features a spacious kitchen, a bedroom, and a 4-piece bathroom, ensuring both comfort and functionality. Upstairs, you'll find two sun-filled bedrooms and a 3-piece bathroom, creating a peaceful retreat. Outside, a stunning backyard sanctuary awaits, with lush flower beds and elegant stone landscaping. The highlight is the inviting inground pool, ideal for summer fun. A charming gazebo, nestled in the corner, provides a shaded spot to relax under the sunny skies. To top it off, the home boasts a brand-new concrete driveway, front porch, and refreshed landscaping. (id:60365)
182 - 3 Farm View Lane
Prince Edward County, Ontario
Warm and Inviting Bungaloft Cottage in Prince Edward County! Welcome to 3 Farm View Lane, a bungaloft cottage in the Woodlands area of East Lake Shores-a seasonal, gated waterfront community on East Lake in Prince Edward County. This 2-bedroom, 2-bath layout offers great flexibility with a loft space perfect for extra storage or guest sleeping quarters. The main floor features vaulted ceilings, a cozy dining nook, solid maple kitchen cabinets, a handy pantry, and two full bathrooms, including a 3-piece ensuite off the primary bedroom.Recent updates include a new washer and dryer and a water softener. The cottage also offers two storage sheds, private parking for two vehicles, and comes fully furnished, providing an easy, turn-key start for next season. Whether you're relaxing indoors or enjoying the peaceful outdoor setting, this is a warm and welcoming retreat that feels like home.Just a short walk to the adult pool, gym, and beach, and close to all resort amenities: two swimming pools, tennis, basketball and bocce courts, gym, playground, leash-free dog park, walking trails, and 1,500+ feet of waterfront with shared canoes, kayaks, and paddleboards. Weekly activities-yoga, aquafit, Zumba, line dancing, crafts, movie nights, and live music-create a friendly, pet-friendly atmosphere for all ages.Open April to October, East Lake Shores is just minutes from Sandbanks Provincial Park, downtown Picton, and the County's many wineries, farm stands, breweries, and restaurants-perfect for day trips and local exploration. Monthly condo fees of $669.70 (billed 12 months/year) include TV, internet, water, sewer, grounds maintenance, off-season snow removal, and use of all amenities. Rentals are optional-join the on-site corporate program (advertised on Airbnb, VRBO, and more) or manage it yourself.3 Farm View Lane is a comfortable seasonal retreat-the perfect place to relax, recharge, and experience the charm of Prince Edward County. (id:60365)
23 - 7 Southside Place
Hamilton, Ontario
This home provides outstanding value with its spacious layout and newly installed engineered hardwood flooring and stairway carpeting and extensive fresh painting. This is located in a prime west mountain location close to all amenities and very convenient to highway access. This is a move in ready home and is priced to attract a quick sale however closing date is flexible. (id:60365)
8189 Harvest Crescent
Niagara Falls, Ontario
Whole House for lease! Beautiful bungalow in a great location and very quiet neighbourhood, featuring three bedrooms and one bathroom on the main floor, plus a spacious basement with a large great room, additional full size bathroom in basement and potential to add a bedroom. New floor in the basement. Enjoy the outdoors with a private deck and fully fenced yard. Located on North West of Niagara Falls, super family-friendly spot! Schools close by both primary and high school. Amenities are just minutes away, shopping, parks, transit, and local services make daily living easy. Looking for AAA tenants, Tenants is responsible for all utilities. Need application form, a job letter, recent pay stubs, full credit report, and rent payment history. (id:60365)
Basement - 4789 Colombo Crescent
Mississauga, Ontario
Location You'll Love! Imagine living just a 3-minute stroll to the Winston Churchill GO Station, making your commute a breeze! Located in the highly sought-after area of Winston Churchill / Artesian Dr (near Hwy 403), you're minutes from Erin Mills Mall and all the best shopping. Plus, enjoy easy parking access right at your door. It's a bright, beautifully maintained, and private retreat. Bedroom | 1 Bath Modern Kitchen with sleek stainless steel appliances.Private Entrance for total convenience and security.Separate, Dedicated Laundry-no sharing with the main house!1 Car Parking included.Rent: $1,600/month.Utilities: 30% Ideal for: Singles or couples looking for a clean, private, and convenient lifestyle. Don't miss out on this fantastic opportunity! We require a credit report, recent pay stubs, and references. ** This is a linked property.** (id:60365)
2803 - 30 Gibbs Road
Toronto, Ontario
Welcome to Luxury Valhalla Town Square Condos in Etobicoke! This 1-bedroom, 1-bathroom condo with 9 ft ceilings offers stunning modern living. The unit features an open-concept kitchen with sleep cabinetery, stainless steel appliances, quartz countertops, plus a walk-out balcony and ensuite laundry. Parking is included for your convienence. The building has state of the art amenities such as a full gym, outdoor pool, yoga studio, rooftop terrace with BBQs, party room, on-site library, and a kids' playroom. Located in Etobicoke's prime area with easy access to Hwy 427 & 401, minutes to Kipling subway station, Sherway Gardens Mall, parks, schools, grocery stores, restaurants, cafes, and airport. Free shuttle service to and from the building to the TTC station. (id:60365)

