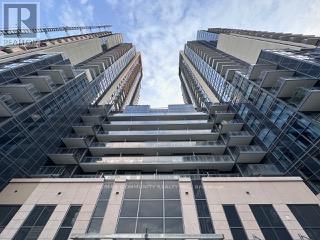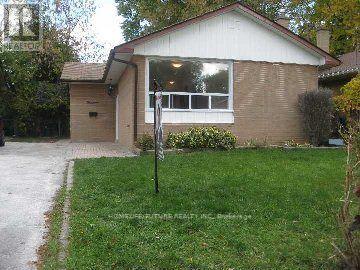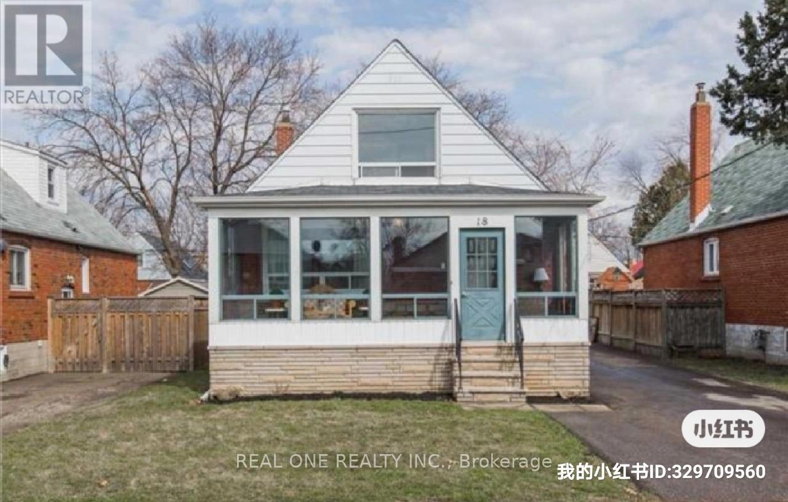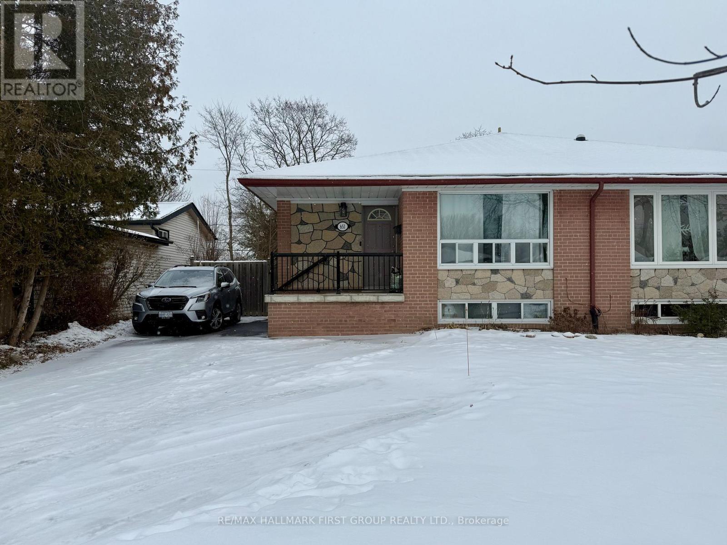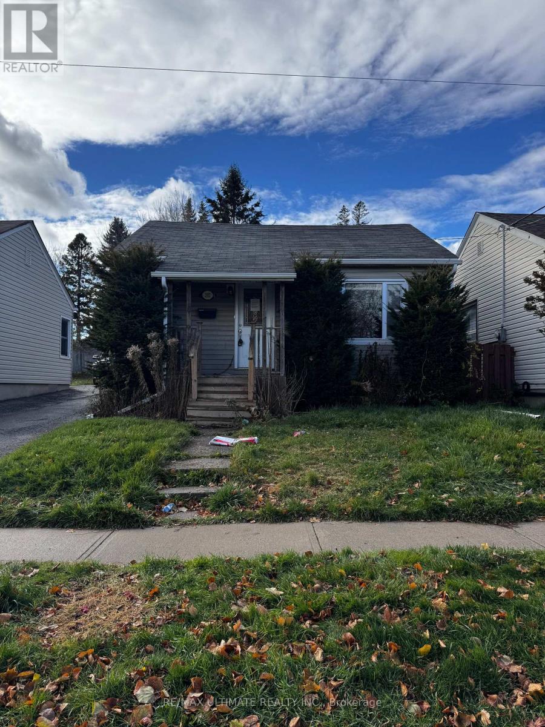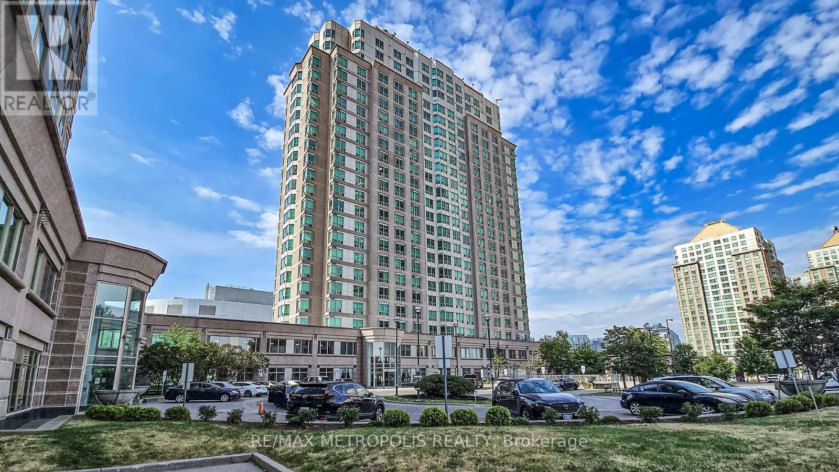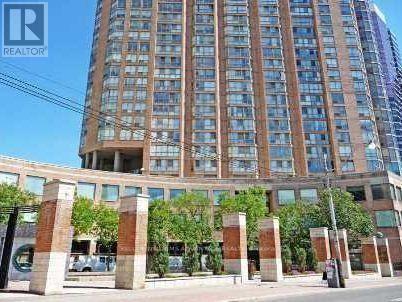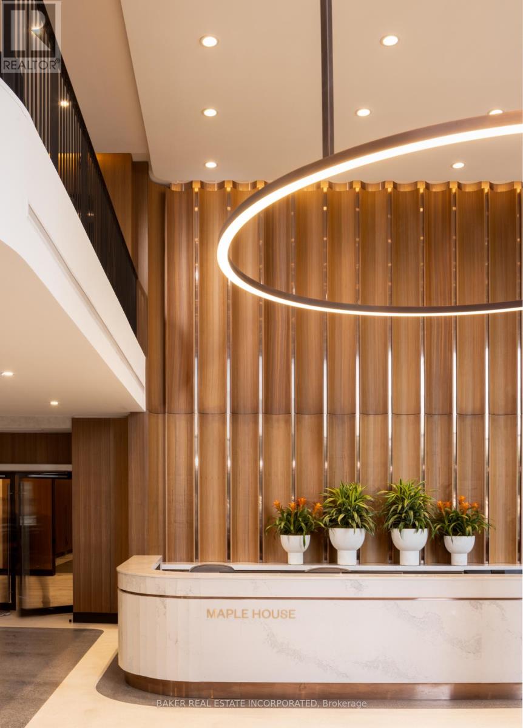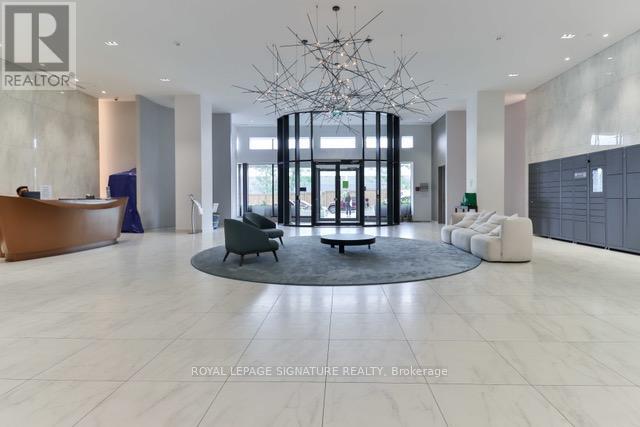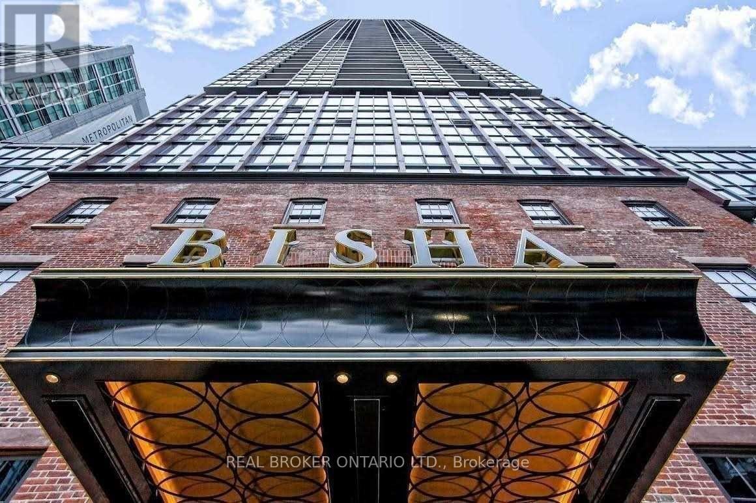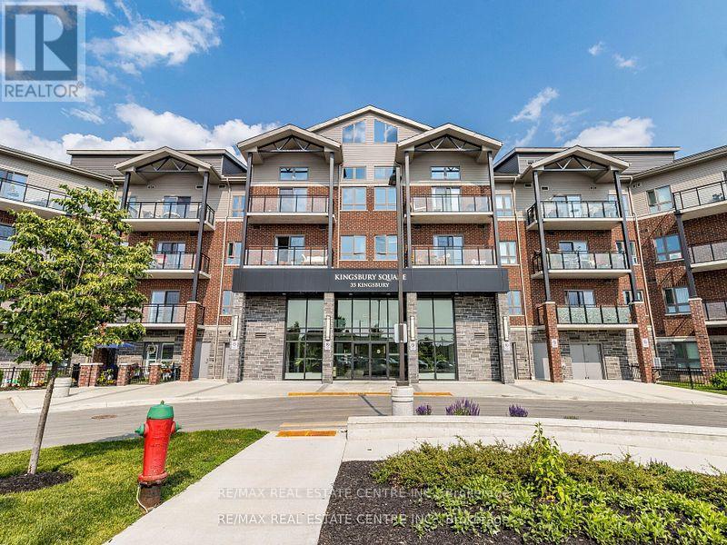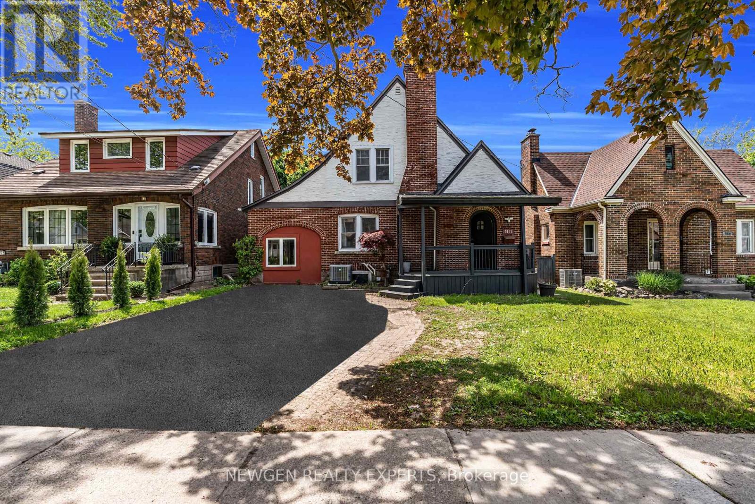1908 - 30 Meadowglen Place
Toronto, Ontario
Bright and Spacious Condo Living at ME Condos, 1 Bedroom Plus Den 2 Full Bath Condo Unit w/1 Parking Spot & 1 Locker Included in the Heart of Scarborough For Lease , Bright Big Windows, 9 Feet Ceilings, Close to Hwy 401, University of Toronto Scarborough and Centennial College Progress, Steps to Plaza, Shopping and Much, Much More! (id:60365)
Bsmt - 14 Thornbeck Drive
Toronto, Ontario
Prime Location in the Heart of Woburn! Welcome to this spacious detached brick bungalow with a 2-bedroom, 1-bathroom basement apartment, perfectly situated in the highly sought-after Woburn community. Nestled in a family-friendly neighbourhood, this home offers convenience and comfort, just minutes from shops, restaurants, parks, TTC, and Highway 401. Tenants are responsible for 40% of utilities. (id:60365)
Upper - 18 Gardens Crescent
Toronto, Ontario
Desirable Topham Park. Charming 1 1/2 Storey Home Upper Unit Large Principal Rooms, Eat In Main Kitchen. Gas Stove. Bar&Sitting Area At 2nd Floor. Heated Sunroom Addition For Enjoying Your Morning Coffee Any Time Of The Year. Walk To Schools, Parks, And Nearby Bus. Downtown In Mere Minutes. ( Pictures From Previous Listing, Display Only ) The range hood will be replaced soon.Laundry is at basement (shared) (id:60365)
851 Bem Avenue
Pickering, Ontario
This fully renovated and meticulously maintained three-bedroom bungalow delivers modern comfort in an exceptional Pickering location. Just steps from the waterfront, dining, Pickering Town Centre, the GO Station, transit routes, schools, and parks; everything you need is right at your doorstep. Inside, a thoughtfully designed open-concept layout features large living and dining areas filled with natural light from oversized windows. The gourmet kitchen is equipped with quartz countertops, a custom backsplash, and an oversized breakfast bar, making it ideal for both everyday living and entertaining. Three well-proportioned bedrooms offer ample closet space and bright windows. Additional highlights include a renovated three-piece bathroom, carpet-free interior, ensuite laundry, private entrance and convenient parking for two vehicles. (id:60365)
202 Nassau Street
Oshawa, Ontario
Welcome to 202 Nassau St located in Oshawa. This 2 bedroom bungalow is located close to downtown. Close to transit and highway 401 and local amenities. (id:60365)
2210 - 1 Lee Centre Drive
Toronto, Ontario
Beautiful 2 bedroom , 2 full washroom corner unit offering 890 sqft of bright and functional living space, featuring a split-bedroom layout and unobstructed south/west views. Includes a primary bedroom with its own ensuite washroom. Rare tandem parking for two cars ! Upgrades include laminate flooring throughout, granite countertops, undermount sink, and a convenient breakfast bar. Maintenance fees include all utilities. Freshly painted and ready for immediate move in. Prime location close to TTC subway, Hwy 401, Civic Centre, YMCA, public library, and parks. A perfect opportunity for first time buyers and small families ! (id:60365)
304 - 1033 Bay Street
Toronto, Ontario
Large commercial condominium unit containing seven offices, a kitchenette and storage area available for sale in well-kept prestigious building in the heart of Toronto. Bright professional space with abundant natural light and two balconies. Excellent building amenities including large board rooms, outdoor deck, concierge and fitness centre. Ultra-convenient Bay/Bloor location steps from subway stations, bus routes, Yonge Street, and upscale Yorkville restaurants and boutiques. Easy access to UofT and the Church-Wellesley corridor. Must be seen! (id:60365)
1006 - 181 Mill Street
Toronto, Ontario
BRAND NEW, NEVER LIVED IN 1 BED, 1 BATH 525 sf SUITE - RENT NOW AND RECEIVE 6 WEEKS FREE! Bringing your net effective rate to $2,171 for a one year lease. (Offer subject to change. Terms and conditions apply). Discover high-end living in the award-winning canary district community. Purpose-built boutique rental residence with award-winning property management featuring hotel-style concierge services in partnership with Toronto life, hassle-free rental living with on-site maintenance available seven days a week, community enhancing resident events and security of tenure for additional peace of mind. On-site property management and bookable guest suite, Smart Home Features with Google Nest Transit & connectivity: TTC streetcar at your doorstep: under 20 minutes to king subway station. Walking distance to Distillery District, St. Lawrence Market, Corktown Common Park, And Cherry Beach, with nearby schools (George Brown College), medical centres, grocery stores, and daycares. In-suite washers and dryers. Experience rental living reimagined. Signature amenities: rooftop pool, lounge spaces, a parlour, private cooking & dining space, and terraces. Resident mobile app for easy access to services, payment, maintenance requests and more! Wi-fi-enabled shared co-working spaces, state-of-the-art fitness centre with in-person and virtual classes plus complimentary fitness training, and more! *Offers subject to change without notice & Images are for illustrative purposes only. Parking is available at a cost. (id:60365)
2406 - 50 O'neill Road
Toronto, Ontario
Welcome To A New Never Lived In 1-Bedroom at 50 O'Neill Rd.Shops at Don Mills Be The First To Live In This Cozy 1-Bedroom Suite In The Heart of Don Mills! Thoughtfully Designed With Modern Touch In Mind, This Spacious Unit Offers Comfort And Style In One of Toronto's Most Desirable Neighbourhoods. Enjoy an Open-Concept Layout, Floor-to-Ceiling Windows, And a Large Private Balcony Ideal For Morning Coffee or Evening Unwind.Located at Don Mils/Lawrence Area Just Steps to Shops at Don Mills, Restaurants, Cafes, Transit, andParks.Minutes To Eglinton LRT & DVP.?? Contemporary kitchen with integrated appliances!?? Large balcony with open views!?? Parking & locker included!?? Luxury amenities: concierge, gym, indoor pool, outdoor pool, party room & more!A Rare Opportunity To Lease This Stylish Suite in a Prime Don Mills Location! (id:60365)
2807 - 88 Blue Jays Way
Toronto, Ontario
Fully furnished downtown Luxurious Bisha Hotel & Residence unit With Amazing South View Of Cn Tower And Lake Ontario! Spacious & Bright 1 Bedroom + Large Den, 9 Ft. Ceilings & Floor-To-Ceiling Windows. High-End Kitchen Equipped With S/S Built-In Appliances And Huge Island. Exceptional Amenities Including 24-Hour Concierge, Infinity Pool, Party Room, Gym, Rooftop Lounge And On-Site Restaurants 'Kost' & 'Akira Back'. Best Fengshui For The Street Number, Will Help You Succeed In Work/School. Unit Comes Fully Furnished (Not Ones Shown In Photos), Students welcome. See And Fall In Love! (id:60365)
222 - 35 Kingsbury Square N
Guelph, Ontario
222 -35 Kingsbury Square Is A Beautifully Upgraded 2 Bedroom Condo, Situated In An Upscale Building With A Prime South-End Location! The Kitchen Features Upgraded Brand new Backsplash. Quartz Counters, Upgraded Stainless Steel Appliance Package And More. The Living Space Is Bright And With A Walk Out To A Spacious Private Balcony And The 9 Foot Ceilings Abound. Both Bedrooms Are Ample In Size And There Is Continuous Quality Wide Plank Laminate Flooring Throughout. (id:60365)
#main - 5765 Dorchester Road
Niagara Falls, Ontario
This beautifully renovated 3 bedroom, 2 full bathroom detached home is perfectly located just 7 minutes from Niagara Falls, in the highly desirable area of Dorchester Road and Lundys Lane. Set on a spacious 40ft x 140ft lot, this home offers ample outdoor space and unbeatable convenience with schools, restaurants, grocery stores, gas stations, banks, and places of worship all within walking distance. Inside, you'll find a completely updated and move-in ready interior featuring brand new flooring throughout, elegant tile finishes in the kitchens and bathrooms, and a modern marble countertop in the main kitchen. The living room showcases a beautiful custom feature wall, adding warmth and style to the space. Ideal for large families or investors, the home includes two full kitchens and two laundry areas. The fully finished basement apartment has a private, separate entrance. This is the perfect home anyone looking to enjoy space, style, and a fantastic location in Niagara Falls. Newcomers, bachelors, and students are welcome. Don't miss out on this exceptional opportunity. (id:60365)

