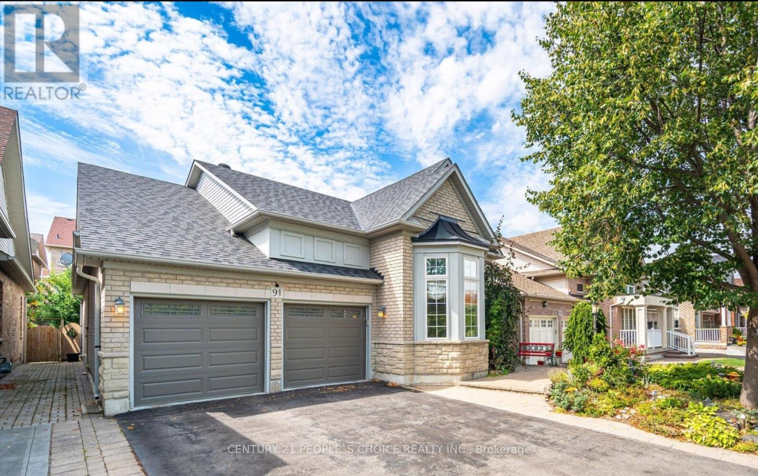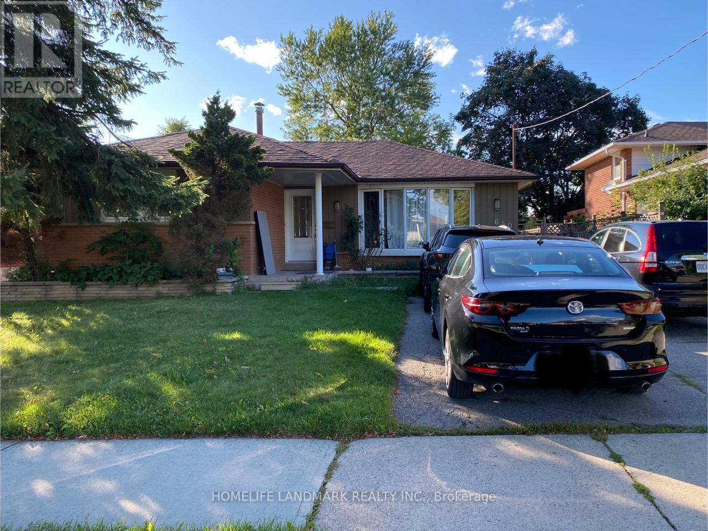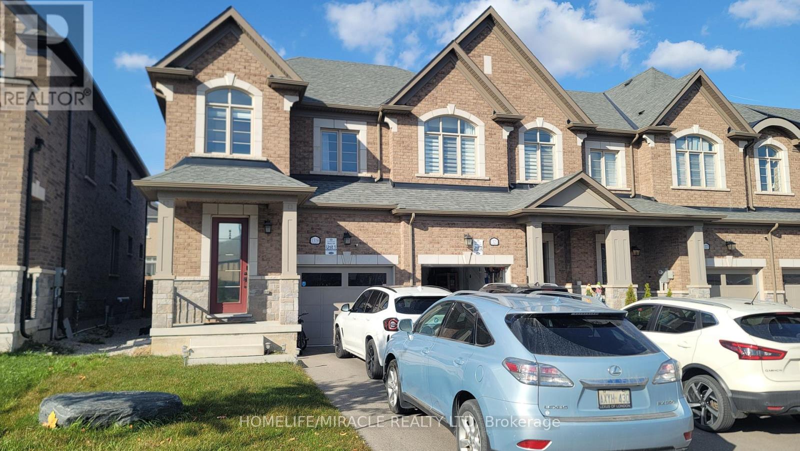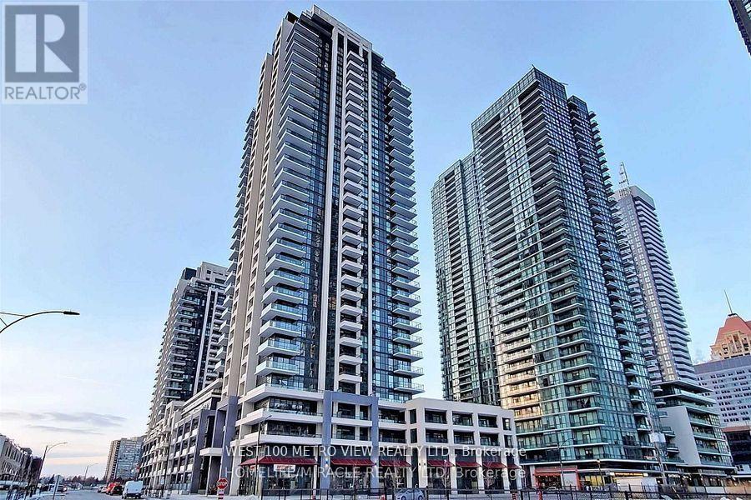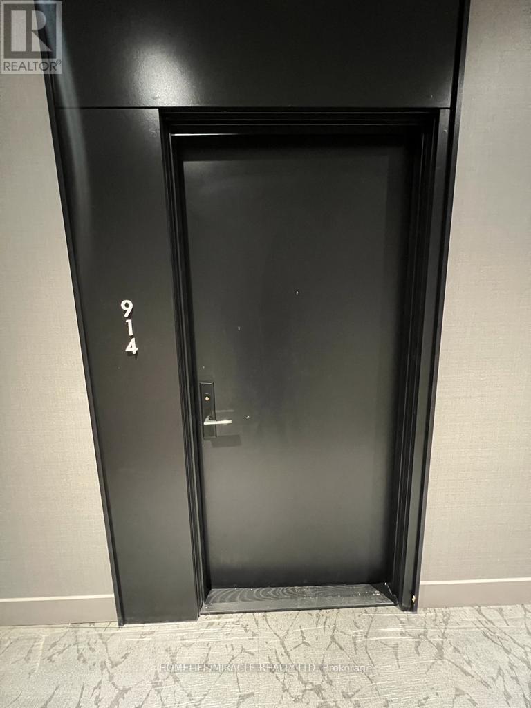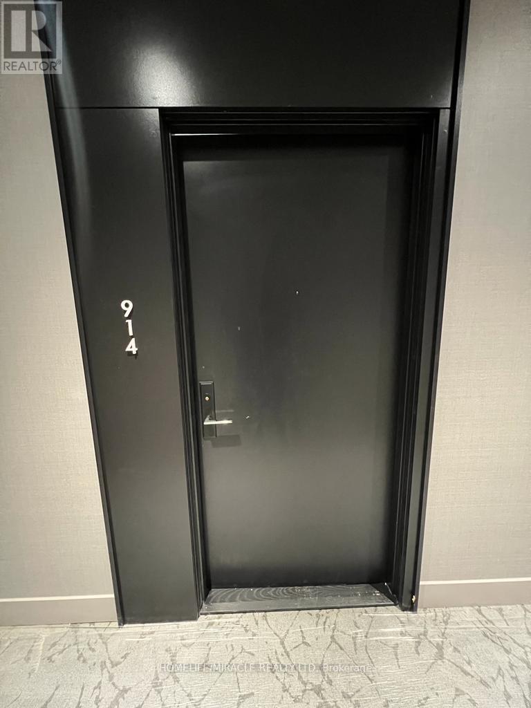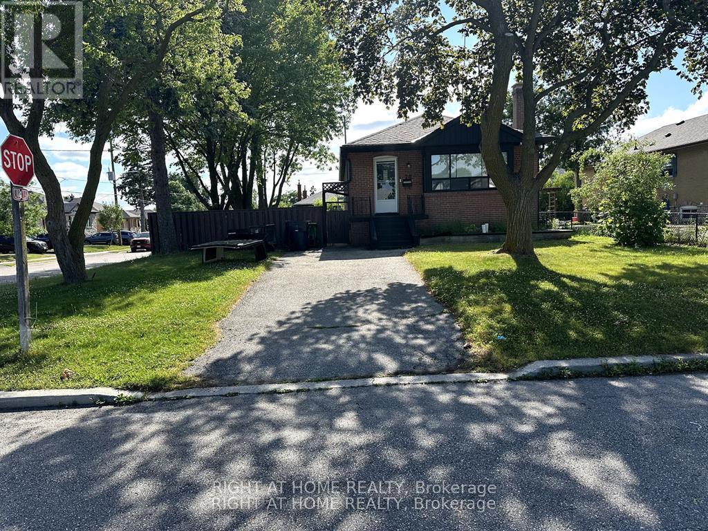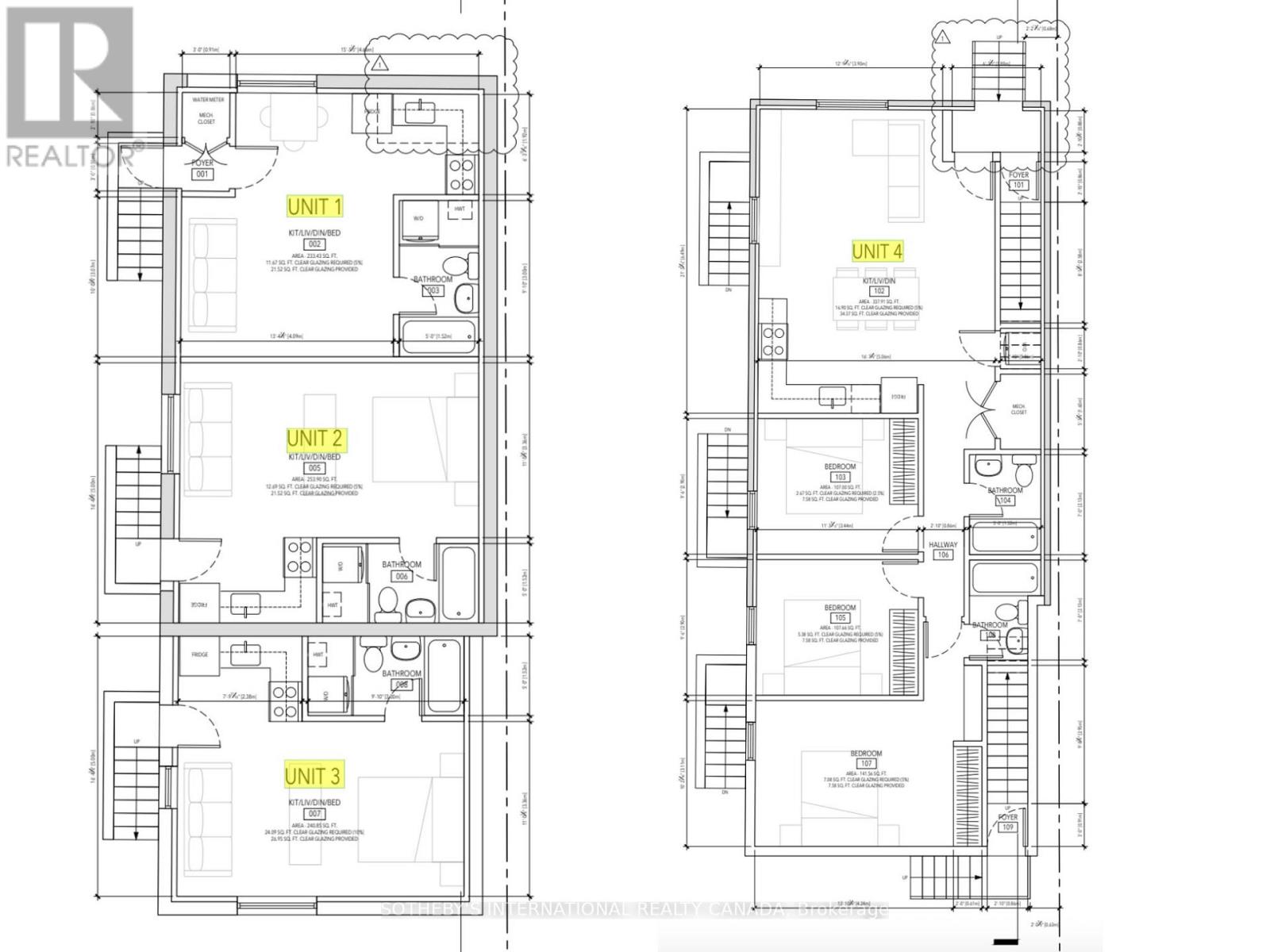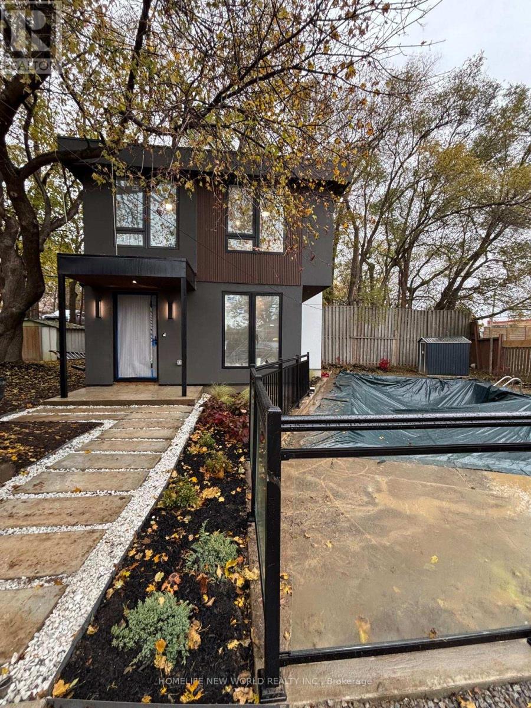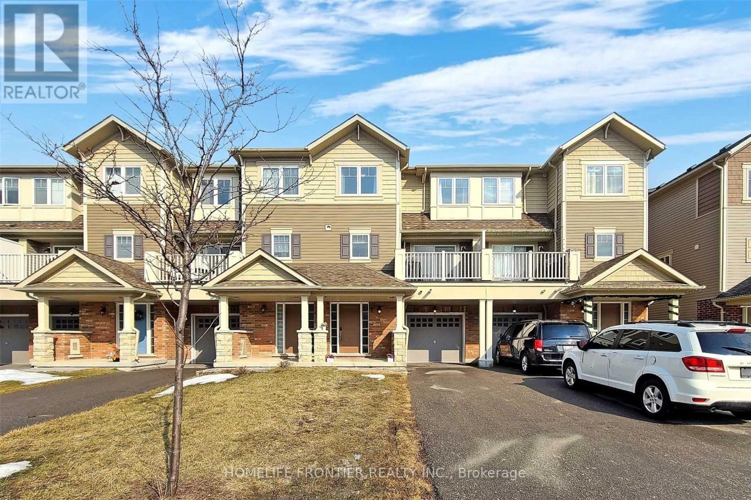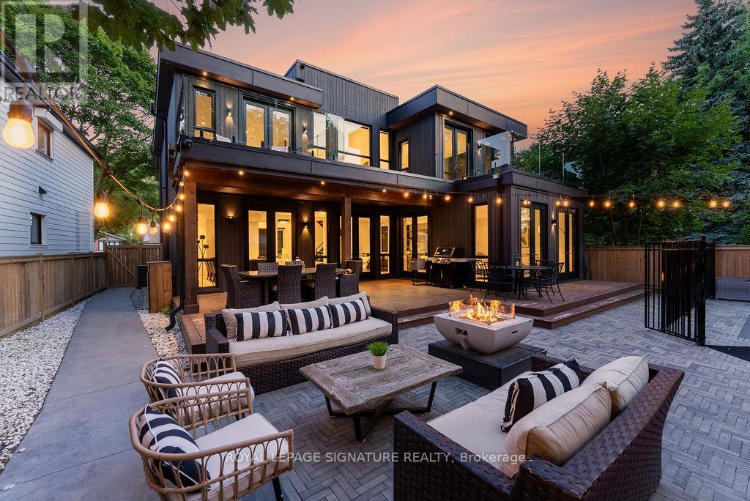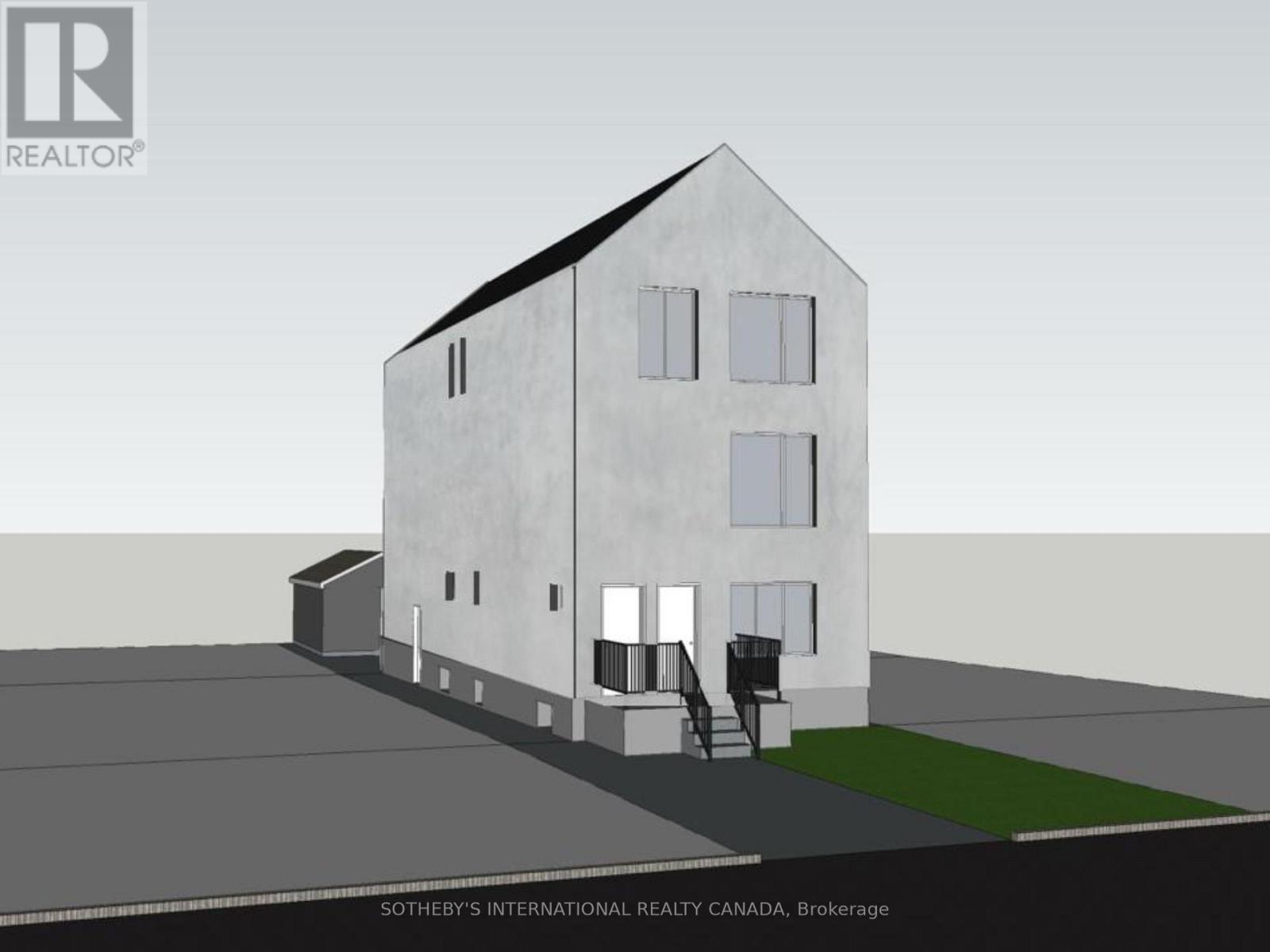91 Trailside Walk
Brampton, Ontario
Location,Location, Location! Ready to move in. This well-maintained home in the Lake Of Dreams neighborhood offers comfort and convenience. It features a spacious layout with natural light, a large living/dining area, a functional kitchen, and five generously sized bedrooms (three on the main floor, two in the basement). Enjoy a well-maintained green backyard with a huge gazebo, perfect for family gatherings.Close to schools, shopping, and amenities, with a ravine opposite the front yard and a nearby park. Get an additional two basement bedrooms for the price of a three-bedroom house. Features new pot lights, Recently Professionally Cleaned and a freshly painted bungalow with double car garage. Car Parking for upto 6 cars. Utilities Extra. Easy transit with a bus stop 2 minute walkfrom your door. (id:60365)
Lower - 640 Netherton Crescent
Mississauga, Ontario
Welcome To This 2 Bedroom Bungalow Lower Unit In A Family-Friendly Mississauga Neighborhood! Featuring An Separate Entrance to Backyard With 2 Bedrooms and Spacious Living Area, And a Good-Sized Washroom. Enjoy the Large Backyard Perfect For Relaxing Or Outdoor Activities, Plus 2 Parking Spaces. Conveniently Located Near Excellent Schools, Public Transit, And The Dundas Business District. Easy Access To QEW, Hwy 403, 410 & 401, Minutes To Dixie Go Station, Square One Shopping Centre, And Mississauga Downtown. Surrounded By Parks And Amenities Ideal For A Small Family And Professionals Alike! (id:60365)
1319 Chee Chee Landing
Milton, Ontario
An outstanding AAA+ End unit highly upgraded, executive townhouse with a spectacular parkview right across is available for the most suitable tenant for the lease. Owner prefers the family to rent. Sunlight filled three large bedrooms with a prayer room on the top. Large living, family and highly upgraded kitchen with dining space and breakfast island facility is providing the most luxurious facilities and open concept living. Basement is finished with large windows, having a full washroom is further adding space to the home for recreation, gathering or any other purpose. Extremely beautiful home built over with top of line hardwood flooring above the ground. Three car total parking space makes the complete balance with the home. (id:60365)
3115 - 4055 Parkside Village Drive
Mississauga, Ontario
Luxurious 2 Bedroom 2 Bthrm Corner Condo Unit with Stunning Views from the wrap around 165 sf balcony plus 784 sf unit totalling 949 sq ft. Features A Large Open Concept Living/Dining And Modern Kitchen W/I Fridge & Dishwasher, Bright Master Bedroom W/Large Window & Closet. Everything Nearby - Square One, Living Arts Center, Celebrations Square, Ymca, City Library, Sheridan Collage, Highway 403 (id:60365)
914 - 270 Dufferin Street
Toronto, Ontario
One bedroom With Large Balcony + Can see Lake Ontario, VACANT Unit @ XO condo(King & Dufferin St) Located In The Heart Of Liberty Village. Enjoy easy access to transit right at your door step! King Street Car, Multiple Bus Lines, The Future GO Smart Track Station, Exhibition GO Station, Gardiner Expressway, offer an easy commute to any place within the GTA . Convenient location with Incredible Restaurants, Entertainment, Walking Trails, Nightlife, Grocery Stores nearby. (id:60365)
914 - 270 Dufferin Street
Toronto, Ontario
One bedroom With Large Balcony + Can see Lake Ontario, VACANT Unit @ XO condo(King & Dufferin St) Located In The Heart Of Liberty Village. Enjoy easy access to transit right at your door step! King Street Car, Multiple Bus Lines, The Future GO Smart Track Station, Exhibition GO Station, Gardiner Expressway, offer an easy commute to any place within the GTA . Convenient location with Incredible Restaurants, Entertainment, Walking Trails, Nightlife, Grocery Stores nearby. (id:60365)
70 Bunnell Crescent
Toronto, Ontario
Short/Long Term. Furnished/Unfurnished.Prime location in a quiet neighbourhood! Spacious 2-bedroom lower-level unit in a beautiful bungalow. Close to Wilson Station, Downsview Park, Humber River Hospital, and schools. Includes 1 parking space on shared driveway. Shared laundry on the same level. Rent + 35% utilities. Includes fridge, stove, and toaster. Unit located on the lower. A must-see! (id:60365)
57 Westwood Avenue
Toronto, Ontario
Pre-construction purpose-built rental development in East York. 57 Westwood Ave is a fully designed seven-plex (six-unit detached multiplex with a self-contained rear garden suite), offered as a fixed-price construction opportunity conditional on the builder obtaining Development Permit and Building Permit approval. The proposed building consists of a three storey plus basement configuration with a mix of studio and larger residential units, together with a separate two-bedroom garden suite located at the rear of the property. The project has been designed with energy-efficient construction and CMHC MLI Select underwriting considerations in mind, providing a potential pathway to insured take-out financing upon stabilization, subject to CMHC program requirements, scoring, debt service coverage, and lender approval. No representation or warranty is made regarding CMHC eligibility or financing terms. Located in a well-established East York neighbourhood with strong rental fundamentals, proximity to transit, parks, schools, and local amenities. Intended for build-to-hold investors seeking long-term rental income and cost certainty through a fixed-price construction structure. Architectural drawings and additional information available upon request. Buyer to verify all permits, approvals, zoning compliance, construction terms, and financing eligibility. Appointment required before walking the site. (id:60365)
19 Rensburg Drive
Toronto, Ontario
Discover your ideal Beautifully finished 3-Bedroom garden suit featuring a private entrance and an open-concept living and dining area with 2 full washroom and 1 powder room. The modern kitchen includes quartz countertops, a matching backsplash and all brand new appliances to use. The suit also offer in-suit stacked laundry, natural light and window in every room . Completed in November 2025 , this newly built unit is located in highly desirable area withing walking distance to Kennedy and Go stations . Enjoy a private setting with your own entrances, updated finishes throughout, and convenient access to shopping, parks, and transit nearby. A rare find - a fresh, efficient and affordable space in a great location. (id:60365)
46 Artania Street
Oshawa, Ontario
100% Freehold Townhome With No Maintenance Fees, perfectly located next to the new Costco, Ontario Tech University, and Hwy 407 for easy commuting. This bright, fully south-facing home offers excellent natural sunlight (and the snow melts quickly!), plus a thoughtfully designed open-concept layout that's ideal for first-time buyers and downsizers. Enjoy a covered front porch, two spacious street parking spots with no sidewalk, convenient upper-level laundry, and a charming breakfast balcony. New interlocking and fresh paint throughout, and the home is well-maintained with brand new LG refrigerator, washer, dryer, and dishwasher included. Walking distance to a top-rated elementary school-this one is a must-see. Book your showing today! (id:60365)
102 Midland Avenue
Toronto, Ontario
Welcome to 102 Midland Ave a modern showpiece just steps from the Bluffs.This 3+1 bedroom, 4-bathroom residence offers nearly 4,000 sq. ft. of refined living space on an impressive 185-ft deep lot. A soaring double-height great room with a statement chandelier sets the tone for grand yet comfortable living, while floor-to-ceiling windows fill the home with natural light.The open-concept layout is anchored by a chef-inspired kitchen featuring high-end appliances, a large island, butlers pantry, and even your own pizza oven. Seamlessly walk out to a private, resort-like backyard with a saltwater pool, jacuzzi hot tub, basketball court, soccer field, and a versatile studio shed perfect for a gym, yoga space, office, or guest retreat.Upstairs, the serene primary suite offers a custom walk-in closet, spa-like ensuite, and a private balcony overlooking the lush backyard. Additional bedrooms feature walk-in closets and a Jack & Jill bathroom, while a spacious second-level den overlooks the great room ideal as a lounge, office, or reading nook.Entertainment abounds with multiple balconies, a built-in home theatre (complete with popcorn machine), and a full bar for hosting. A bonus bedroom provides flexible space for guests or extended family, and the home comes fully furnished.Nestled on a quiet, family-friendly street, this one-of-a-kind property is just steps to the beach, top schools, shops, and TTC. Offering sophisticated design, ultimate functionality, and indoor-outdoor living at its finest, this is a rare opportunity to own a true modern masterpiece in one of Torontos most coveted neighbourhoods. (id:60365)
462 Northcliffe Boulevard
Toronto, Ontario
Pre-construction purpose-built rental redevelopment opportunity at 462 Northcliffe Blvd. The property is proposed as a three-storey multi-unit residential building with a self-contained rear garden suite, offered as a fixed-price construction project pursuant to the builder's construction agreement. Architectural drawings and renderings are available for review. The proposed design contemplates a comprehensive rebuild and vertical expansion, including new residential accommodation across multiple storeys and a separate garden suite located at the rear of the lot. The layouts emphasize efficient unit design, individual kitchens and bathrooms, and modern building standards, as illustrated in the architectural plans. The project has been designed with energy efficiency and CMHC MLI Select underwriting considerations in mind, which may provide a potential pathway to insured take-out financing upon stabilization, subject to CMHC program criteria, scoring, debt service coverage, and lender approval. No representation or warranty is made regarding CMHC eligibility, financing terms, or loan-to-value outcomes. Located in an established Toronto neighbourhood with proximity to transit, schools, parks, and local amenities. Intended for build-to-hold investors seeking long-term rental income and cost certainty through a pre-construction structure. Architectural drawings and additional information available upon request. Buyer to verify all permits, approvals, zoning compliance, construction scope, and financing eligibility. Appointment required before walking the site. (id:60365)

