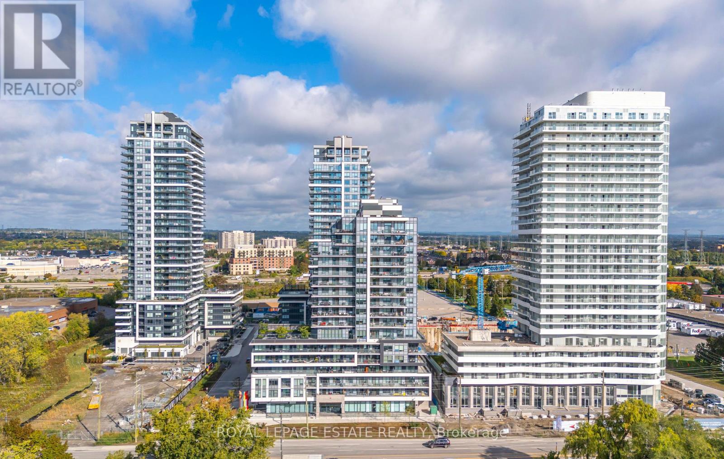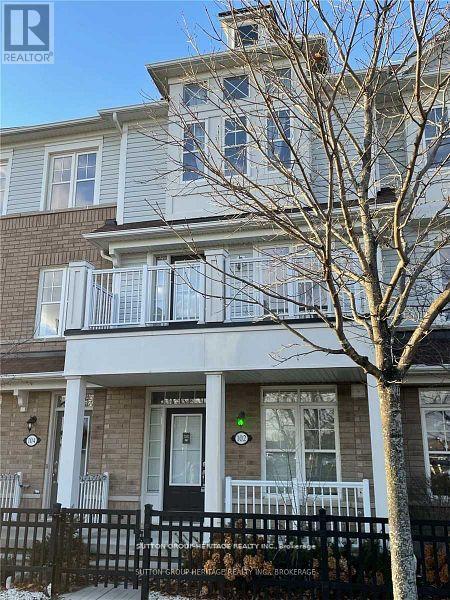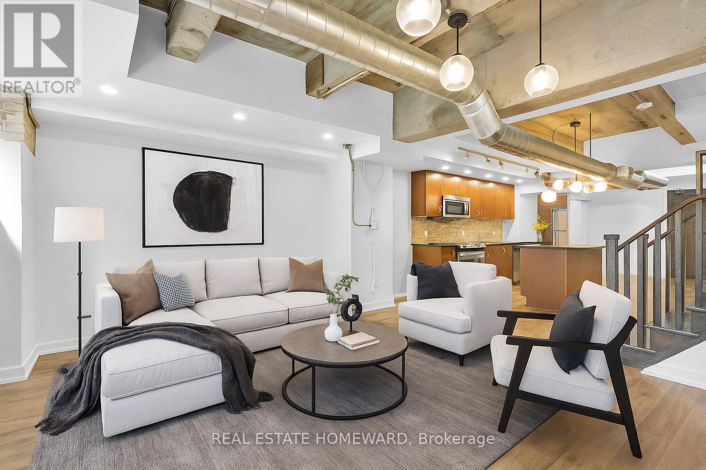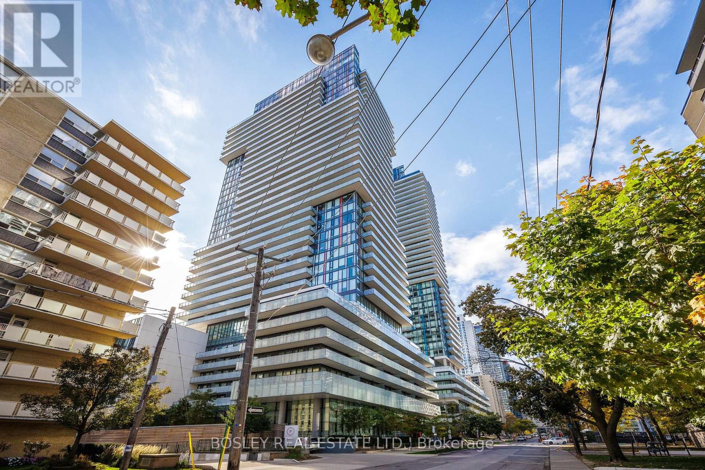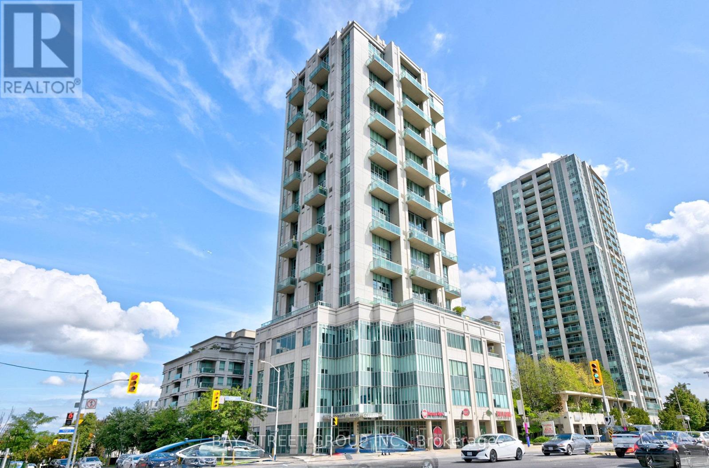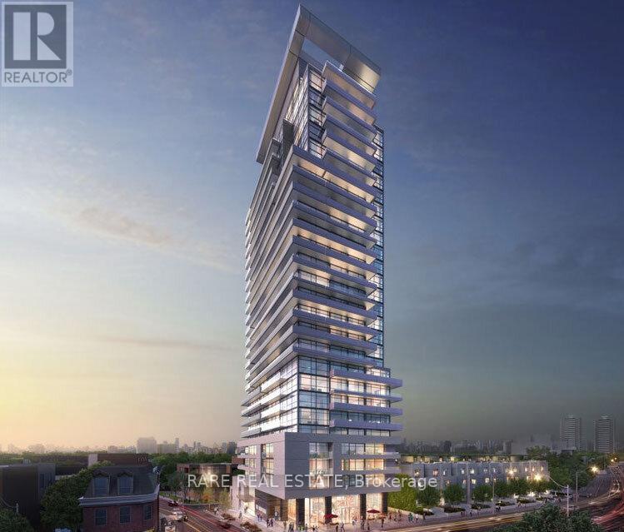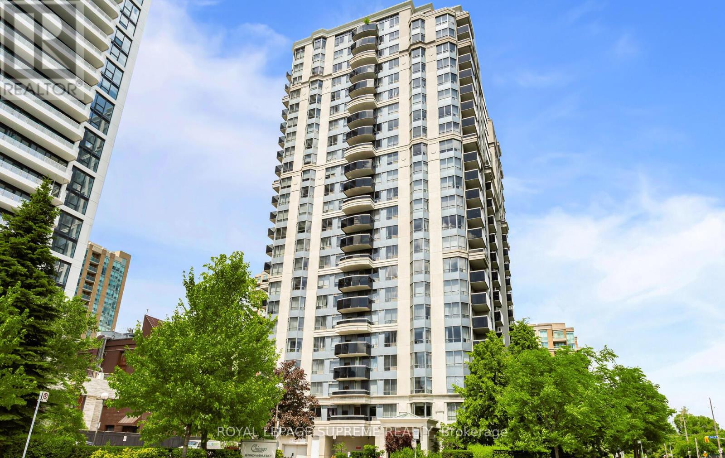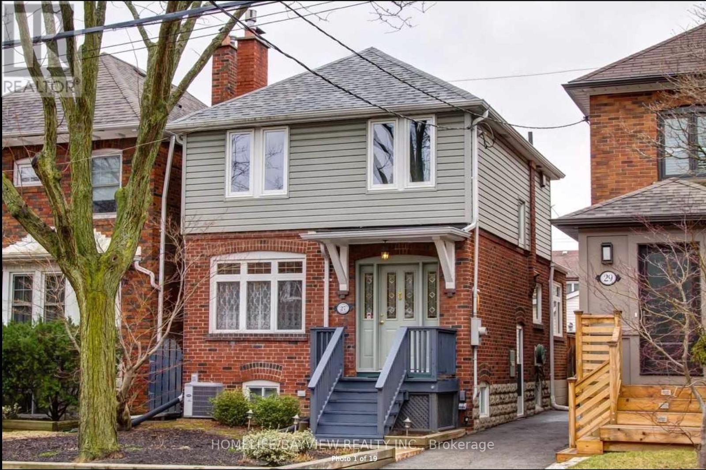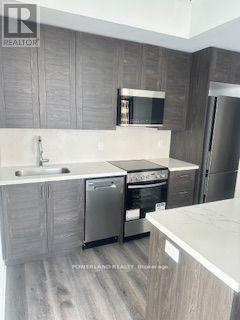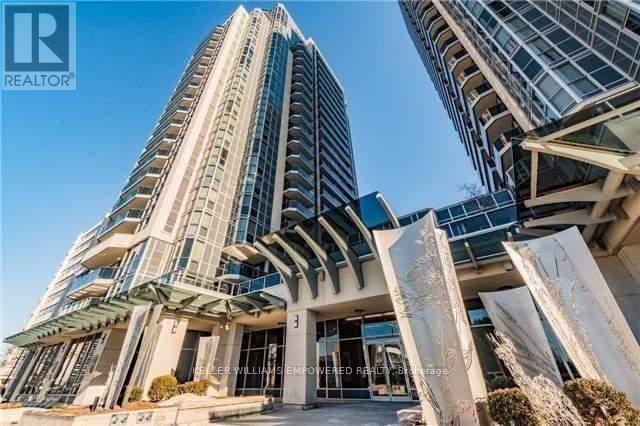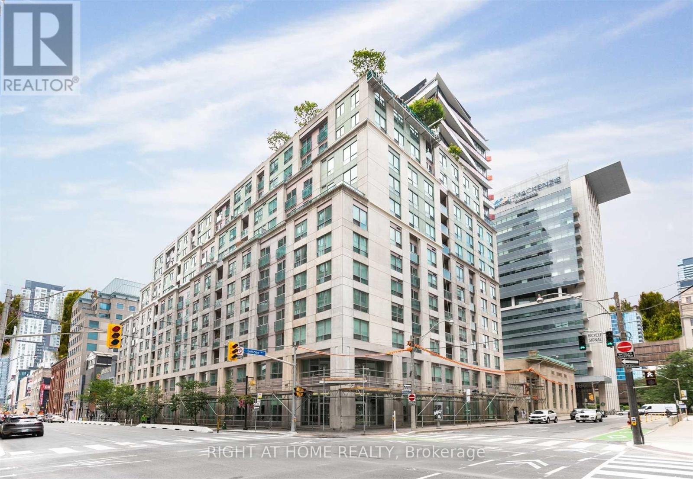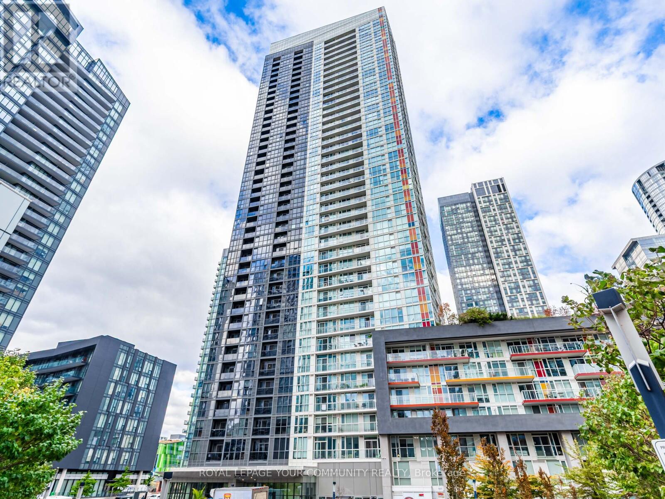1703 - 1480 Bayly Street
Pickering, Ontario
Step into Luxury with this stunning 1+1 bedroom Penthouse Suite, where convenience meets elegance. Boasting soaring 10ft ceilings, this beautifully designed space offers breathtaking southwest views of the Lake. The spacious Primary Bedroom features a 3 piece ensuite and custom walk-in closet for ample storage. The versatile plus-one is ideal for a Cozy Den, Office or additional Bedroom. This suite includes the convenience of ensuite laundry, along with an owned dedicated locker and parking space. Experience the resort style living with exceptional amenities such as an outdoor pool complete with cabanas, a well equipped fitness centre, a serene yoga room and rooftop terrace featuring BBQs. The party room is equipped with full kitchen, pool table and is perfect for entertaining. The 24/7 security ensures peace of mine. Conveniently located near top-rated schools, shopping, dining, parks and with easy access to 401 and the GO station. This Penthouse Suite truly has it all. Embrace a lifestyle of comfort and sophistication. (id:60365)
102 Harbourside Drive
Whitby, Ontario
Stunning Executive Style Town Home In Super Location Near Beach & Surrounded By Trails & Parks. Easy 401 Access & 2 Minutes To Go Train. Open Concept Din/Liv Room With W/O To Balcony. Well Appointed Kitchen With S/S Appliances, Breakfast Bar And W/O To A 2nd Balcony. Convenient Main Floor Fam Rm Could Be A Great Office With Access To Garage. Lovely Master Bedroom With Cathedral Ceiling. Huge Window &4Pc Ensuite Bath. Shopping, Gym, & Lake Are All Within Walking Distance. Modern Design. Tasteful Neutral Decor! Enjoy Nature, Walking And Cycling At The Lake. Looking For AAA Tenants. References, Rental App & Proof Of Income Required. Non-Smoking Unit. Tenant Pays Utilities & Hot water tank is Rental. (id:60365)
128 - 201 Carlaw Avenue
Toronto, Ontario
***Great investment opportunity!!! Currently leased until September 2026.... 201 Carlaw Ave #128 Bright, Spacious Loft Living in the Heart of Leslieville. Whether you're downsizing smartly or upgrading from a smaller condo, this unique 2-storey loftin the iconic Printing Factory Lofts offers the space, style, and layout you've been looking for.With over 1,100 sq ft, 2 spacious bedrooms, soaring ceilings, and a layout that feels like a house, this home balances character and comfort. The upper level is thoughtfully laid out with two large bedrooms and a full bath, while the lower level features a generous open-concept kitchen, living, and dining area.Ground-floor access means no elevators or stairs needed. While the living area is on a lower level, large windows and clever lighting design ensure it feels open and inviting not closedoff. It's a peaceful retreat from the bustle of the city cool in the summer, cozy in the winter, and wonderfully quiet. Perfect for entertaining, relaxing, or working from home.Located in the heart of Leslieville, you're just steps from shops, cafes, restaurants, andtransitideal for anyone who values walkability and a vibrant neighbourhood vibe.Whether you're looking to simplify, spread out, or find a home with real personality, Unit 128 is that rare blend of space, style, and location.Includes underground parking, ensuite laundry, and secure building access. Exciting transit option coming to the area as the new Ontario Line will have a stop close by at Carlaw and Gerrard. Some Photos are virtually staged. (id:60365)
2112 - 185 Roehampton Avenue
Toronto, Ontario
This bright and well-designed 1 bedroom + den suite offers a seamless open-concept layout that flows effortlessly from the entryway through the kitchen, dining, and living areas. Floor-to-ceiling windows span the suite's width, bringing in plenty of natural light. The bedroom features double sliding closets, providing ample storage, while the versatile den is ideal for a home office or reading nook. Step onto the balcony conveniently positioned between the bedroom and living room, to experience a well-balanced indoor-outdoor space. Take in west-facing views that stretch north and south-you can even spot the CN Tower Additional highlights include a large front hall closet, ensuite laundry and a smart Nest thermostat for personalized comfort. Residents enjoy top-tier amenities: a fully equipped Gym and Yoga Studio, a Rooftop Pool and Hot Tub, BBQ Terrace, Sauna, Billiard's lounge, spacious Party Room, Bike Storage, and 24-hour Concierge Service. All of this is located in one of Toronto's most vibrant neighbourhoods, surrounded by top restaurants, shops, and cafés, just steps from the Eglinton Subway and future LRT for easy access across the city. A stylish suite, an exceptional building, and a lifestyle that truly elevates everyday living. Welcome home. (id:60365)
Uph3 - 1 Avondale Avenue
Toronto, Ontario
Luxurious Upgraded Just Like 2 Bedrooms 2-Storey Upper Penthouse Loft At Yonge & Sheppard. Gleaming Hardwood Flrs & Flr-To_ceiling Windows With Breathtaking Unobstructed Views. Best Colour Scheme & Loaded W/Finest Finishes: Granite, Cherry H/W. 24 Led Pot-Lights Modern Kitchen W/ Granite Flr, Italian Cabinetry, Under Mount Sink, Granite Counters & B/Splash. Lrg Terrace W/ Patio Flooring & Gas Bbq For Entertaining. Energy Eff Boutique Condo. For Additional Details Please Visit: https://youtu.be/ITzE0WlvWMg?si=Ui2EDaTjrOH-7FK4 (id:60365)
403 - 181 Bedford Road
Toronto, Ontario
Welcome Home to AYC Condos in The Heart of Yorkville/Annex. Large and Functional Two Bedroom Layout. Huge Balcony Perfect For Entertaining With Unobstructed Views. Minutes To U of T. Steps To Boutique Shopping, Top Restaurants. All Big Shops & Malls Close By, Steps From TTC & St George/Dupont Subway Station. (id:60365)
502 - 35 Finch Avenue E
Toronto, Ontario
Welcome to the Chic Chicago Residence! This beautifully renovated and impeccably maintained 1,058 sq ft corner suite is located in the heart of Yonge & Finch. This bright and spacious 2-bedroom, 2-bathroom unit features engineered hardwood floors throughout, a thoughtfully designed layout with a separate eat-in kitchen, and a generous terrace perfect for relaxing or entertaining. The kitchen is well equipped and flows into a dedicated breakfast area with a bay window and breathtaking views. The primary bedroom offers a walk-in closet and a private ensuite bath. Bonus: the in-suite laundry room is exceptionally large so much so that it doubles as a full pantry! Enjoy the convenience of transit right at your doorstep, with Finch subway station just steps away. This pet-friendly building offers an impressive array of amenities including an outdoor pool, sauna, fully equipped gym, weight room, party/meeting room, guest suites, and visitor parking. This spotless unit shows A+ just move in and enjoy! (id:60365)
27 Cranbrooke Avenue
Toronto, Ontario
Welcome to this charming home in the heart of Lawrence Park! Recently refreshed with new paint and upgrades, this beautiful property features a brand-new finished basement with a new furnace room and plenty of extra space. Enjoy the bright, open layout, beautiful backyard, and a lovely deck-perfect for relaxing or entertaining during the summer.The home also offers a garage and additional parking space, combining comfort and convenience in one of Toronto's most sought-after neighbourhoods. (id:60365)
502 - 15 Ellerslie Avenue
Toronto, Ontario
The Elite Condo in the heart of North York Center, brand new luxury Building, 9ft ceiling through out, Corner unit S&E view with two open balcony. Upgraded kitchen cabinet features granite countertop, central island, stainless appliances. steps to subway stations, various restaurants, shops and supermarkets. (id:60365)
803 - 5793 Yonge Street
Toronto, Ontario
Welcome to the Prestigious Luxe II Residence! 3 min walk to Finch TTC Subway! Exquisite amenities and restaurants. Modern granite kitchen with breakfast bar. Master bedroom with large floor-to-ceiling window & double door closet. 24/7 concierge, gym, library, indoor pool, party/meeting room, sauna, and more! You don't want to miss it! (id:60365)
1019 - 168 Simcoe Street
Toronto, Ontario
Perfect Layout! 1 Bed + Den, Office Or 2nd Br with French door In Quiet, Luxurious Qwest Condos. Neutral Decor. Immaculate Throughout. Bright, Open Concept Living/Dining With Hardwood Floor. Kitchen W/ S/S Appliances, Plenty Of Cabinets, Granite Counters & Breakfast Bar O'looking Lr/Dr. Generous Mbr W/ Large Closet & Hardwood. Laundry Rm W & Extra Storage. Welcoming Entry W/ CoatCloset. Steps To Downtown, Subway, King West, Theatres, Restaurants & Shops. Extras: S/S Whirlpool Fridge, Stove & B/I Dw, S/S Range Hood, Stacked Washer/Dryer, California Shutter Light Fixtures. Parking & Locker On Level C. Utilities Included. Concierge Lifestyle +Loads Of Amenities. (id:60365)
3002 - 85 Queens Wharf Road
Toronto, Ontario
Located In Toronto's Vibrant Waterfront Community, This Bright And Spacious 1+Den Condo Offers Floor-To-Ceiling Windows And Unobstructed South Views Of The Lake. Featuring A Functional Open-Concept Layout With A Modern Kitchen And Stainless Steel Appliances. Large Primary Bedroom Plus An Oversized Den That Can Easily Be Converted Into A Second Bedroom Or Private Office. Premium Waterfront Living With World-Class Restaurants, Entertainment, And Shopping At Your Doorstep - Plus Instant Access To The Lake, Trails, Parks, And Nature. Steps To TTC, Community Amenities, And Downtown Conveniences. Residents Enjoy A State-Of-The-Art Amenity Centre: Fully-Equipped Gym, Indoor Pool, Whirlpool, sauna, Yoga Studio, Basketball Court, Rooftop BBQ Terrace, Massage Room, Party Room, 24-Hr Concierge & More. 1 Parking Included. (id:60365)

