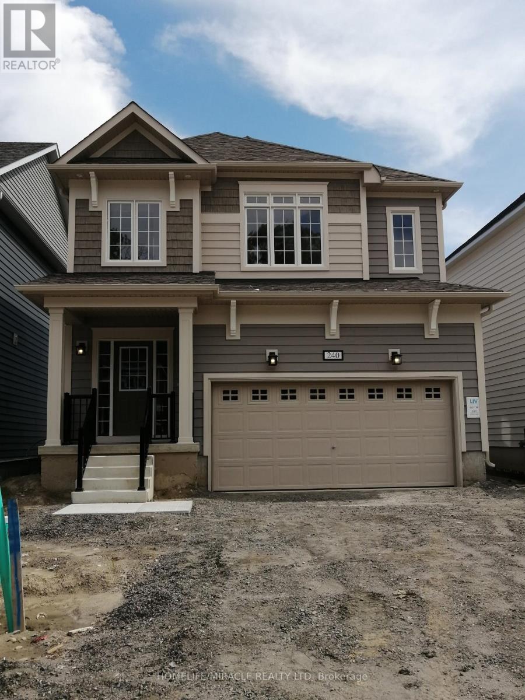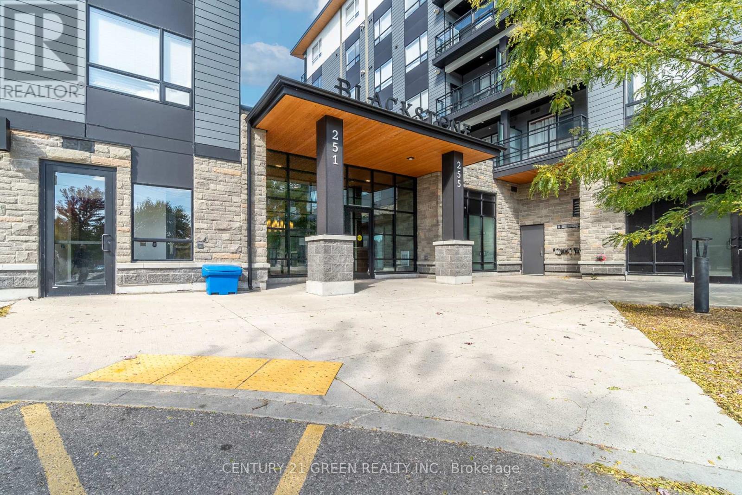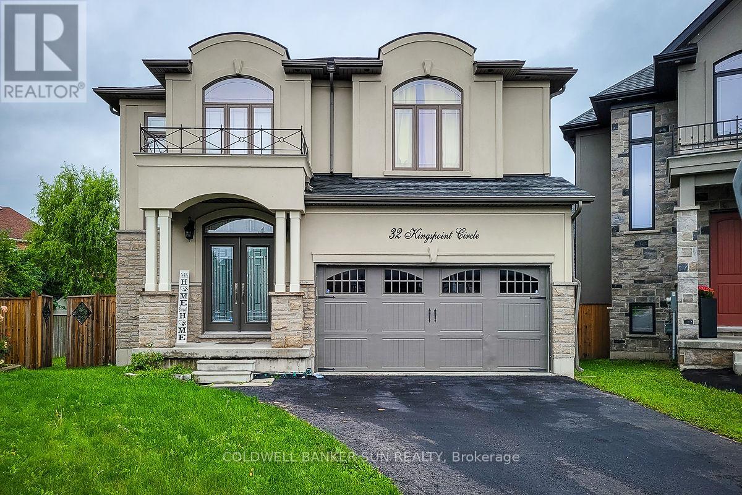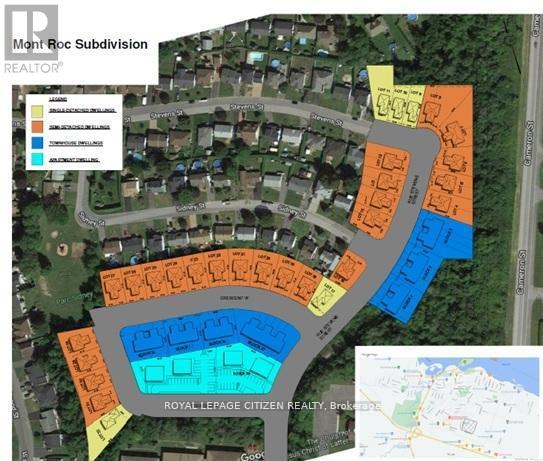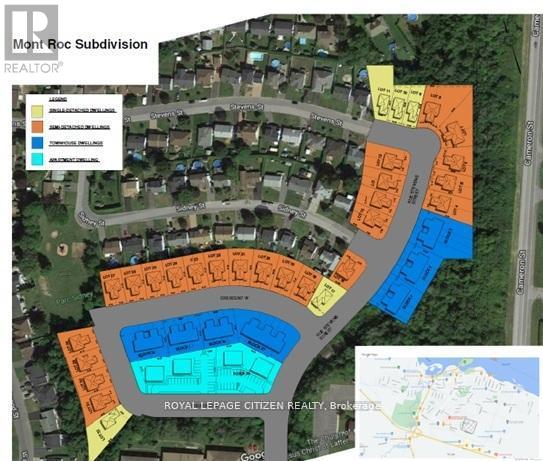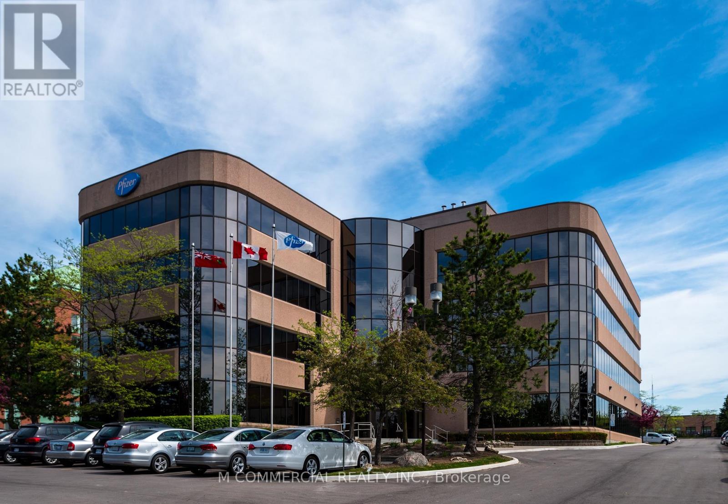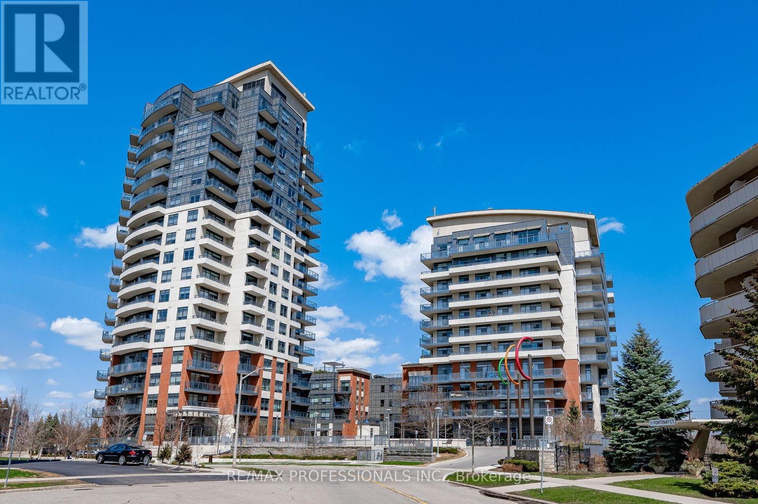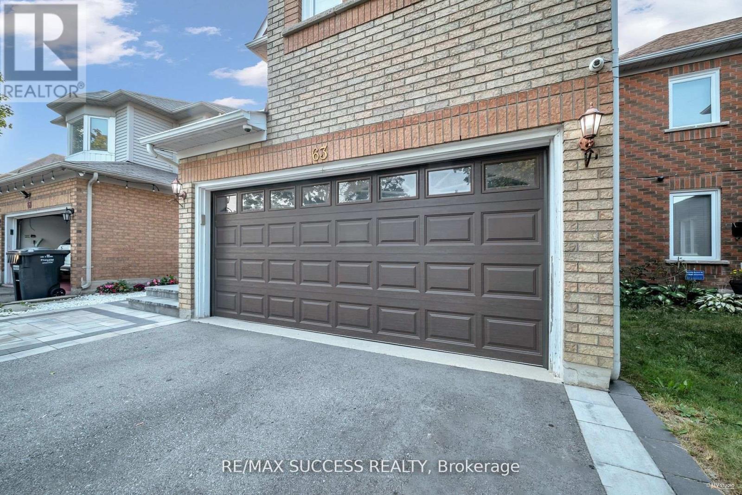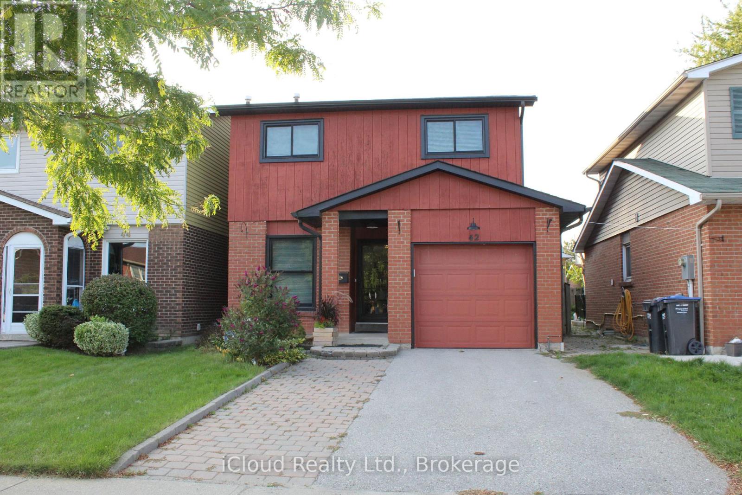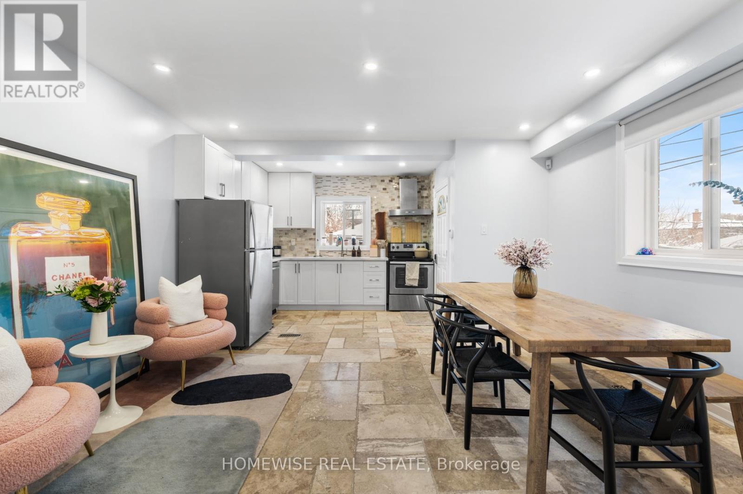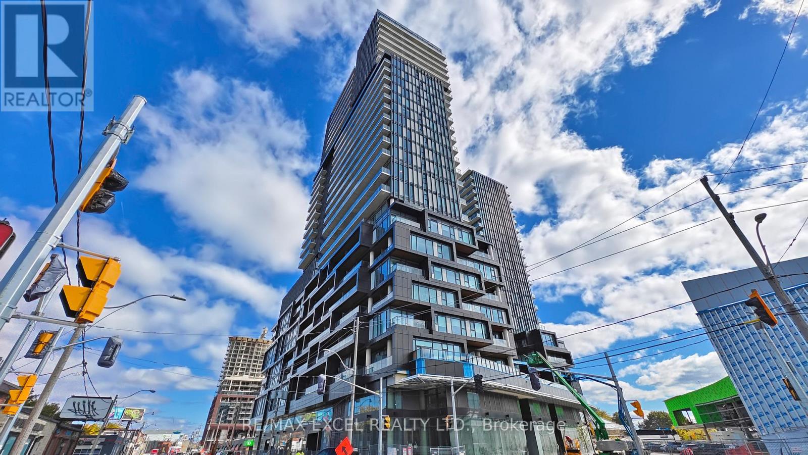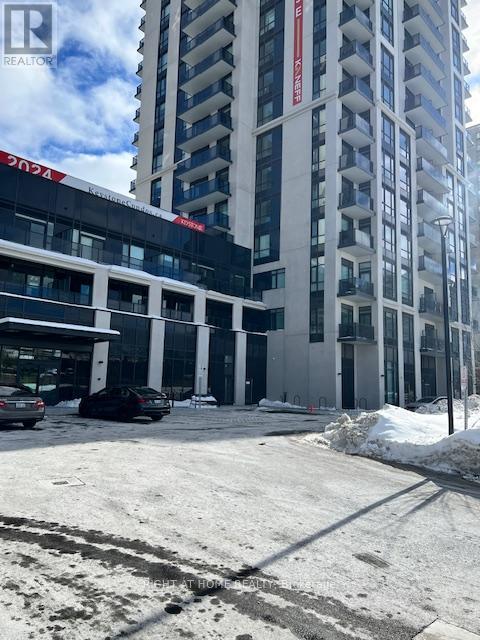240 Beechwood Forest Lane
Gravenhurst, Ontario
Experience the perfect blend of modern luxury and family-friendly comfort in one of Muskoka's newest and most welcoming neighbourhoods. This exceptional home showcases premium finishes throughout, the beautifully designed kitchen comes with stainless steel appliances offering both style and convenience for everyday living, Featuring four spacious bedrooms and three well-appointed bathrooms, the layout is designed to suit your family's every need. Enjoy generous outdoor space in the huge backyard, ideal for gatherings, play, or simply taking in the fresh Muskoka air. The home also offers a double garage and an open-concept main floor that creates a seamless flow for living and entertaining. Located just minutes from downtown Gravenhurst, you'll enjoy easy access to shops, restaurants, and community events. You are only a short drive from Lake Muskoka, Muskoka Wharf, Taboo Muskoka Resort & Golf, and the commercial centre of Gravenhurst. Horseshoe Valley and Mount St. Louis Moonstone are also nearby for year-round outdoor fun. With a public school and beautiful beaches nearby, everything your family needs is within reach. Don't miss your chance to call this stunning property home! (id:60365)
407 - 255 Northfield Drive E
Waterloo, Ontario
Discover modern living at its finest at Blackstone Condos in Waterloo East! Built in 2020, this stunning 2-bed, 2-bath unit offers over 850 sqft of open-concept space with 9' ceilings, large windows, and a private balcony that fills the home with beautiful natural light. The sleek kitchen features white cabinetry, quartz countertops, stainless steel appliances, and a subway tile backsplash, complemented by premium laminate flooring throughout. The spacious layout includes a primary bedroom with ensuite and a second bedroom with a nicely sized closet, plus in-suite laundry for added convenience. Enjoy upscale amenitiesfitness center, co-working space, event lounge, bike storage, and a rooftop terrace with BBQs, fire pit, and courtyard views. Steps to Browns Socialhouse, shops, transit, and minutes to St. Jacobs Market, trails, and highwaysthis is contemporary comfort in the perfect location! (id:60365)
32 Kingspoint Circle
Hamilton, Ontario
Welcome to this beautifully designed 3000 sq ft home on a premium pie-shaped lot in Stoney Creek's sought-after Lake Pointe community. This property sits on Kingspoint Circle, just steps from the lake, Fifty Point Conservation Area, major shopping, and convenient commuter routes. Built by Marcasa Homes, the exterior features brick with stone and stucco accents for a modern, upscale look. Inside, you're greeted by a wide open layout, an impressive oak staircase with iron spindles, and contemporary hardwood floors throughout. The craftsmanship shows in every detail. The kitchen is a standout, with extended maple cabinetry, textured glass display doors, pot drawers, a large breakfast island, a pantry-style fridge enclosure, granite counters, and a striking backsplash. The family room offers a gas fireplace with a recessed TV niche and elegant millwork, including decorative ceilings, deep baseboards, and upgraded interior doors. Upstairs, the primary suite is a true retreat with a luxury walk-in closet and a spa-inspired ensuite featuring a double vanity. The second bedroom also has its own ensuite, ideal for family or guests. This home blends quality construction, thoughtful design, and a prime location, offering a move-in-ready lifestyle near the waterfront and nature. (id:60365)
N/a Stevens Street E
Hawkesbury, Ontario
Outstanding opportunity for developers, builders, and investors! An exceptional Infill Opportunity in the most prestigious Mountrock Neighbourhood in Hawkesbury Town. Approximately 10 acres of subdivision with Municipal Services at the Lot Line (to be extended as part of the site servicing). The Draft plan and zoning approved for 107 Residential dwelling, combination of 5 Single detached, 48 Semi-Detached, 30 Free hold Towns, and 2 low-rise apartment blocks with 12 dwelling units in each block. The detail design submission is almost ready for approval. The next steps are land servicing and build houses. Minutes walk to Walmart, hospital, public transports, and many amenities. (id:60365)
N/a Stevens Street
Hawkesbury, Ontario
Outstanding opportunity for developers, builders, and investors! An exceptional infill opportunity in the most prestigious Mountrock Neighbourhood in Hawkesbury Town. Approximately 10 acres of subdivision with Municipal Services at the Lot Line (to be extended as part of the site servicing). The Draft plan and Zoning approved for 107 Residential dwelling, combination of 5 Single detached, 48 Semi-Detached, 30 Free hold Towns, and 2 low-rise blocks with 12 dwelling units in each block. The detail design submission is almost ready for approval. The next steps are land servicing and build houses. Minutes walk to Walmart, hospital, public transports, and many amenities. (id:60365)
420 - 5975 Whittle Road
Mississauga, Ontario
Rare small office - great natural light...move in condition...kitchenette, one office and open area (id:60365)
506 - 35 Fontenay Court
Toronto, Ontario
Luxury Suite With 1,071 Square Feet + Terrace Over Looking Humber River. 10 foot Ceilings, Excellent Layout With Split Bedrooms 2 Full Washrooms Beautiful Views Of Downtown. Across From James Park. TTC At Your Doorstep. Resort-Style Amenities Including 24 Hr Concierge, Gym, Pool, Party Room, Guest Suites And More. Must see gem, book your viewing today! (id:60365)
63 Blue Spruce Street
Brampton, Ontario
Step into this beautifully renovated home, where modern comfort meets classic charm. Every inch of this property has been meticulously updated, ensuring you experience the best in contemporary living. Situated in a desirable neighborhood with close proximity to schools, parks, shopping. Roof(2021) Furnace/Hot water/AC/Windows/All Appliances/Basement/both Kitchens/Garage openner(2023) (id:60365)
42 Lindridge Avenue
Brampton, Ontario
Welcome to this well-maintained 5 Level Backsplit in the sought-after 'L section'. This home boasts laminate flooring throughout and updated bathrooms. The backsplit design has an open-concept feel while maintaining a sense of separation. The galley Kitchen has a sunny eat-in area for your morning breakfast, coffee or light meals. Off the Dining room is a powder room and a separate side entrance. The large sunny Family room has access to the rear balcony and a view of the backyard. Three good-sized bedrooms with an updated bathroom boasting a walk-in shower. The lower Living room has a fireplace for those cozy nights, enjoying a late movie. The Basement is partially finished with a kitchenette. Situated close to all your amenities - schools, shopping, parks, walk to bus-stop, quick access to Hwy 410. Furnace, Windows, Roof/eaves have all been updated. A wonderful Family home for many years to enjoy. (id:60365)
Main - 236 Belgravia Avenue
Toronto, Ontario
This fully renovated main-floor two-bedroom suite boasts a bright and functional layout. Travertine-style tile and hardwood flooring are featured throughout. The unit includes two large bedrooms with ample custom-made cabinetry, including his and hers closets in the primary bedroom. The modern bathroom features a tub/shower combination and quartz countertops. The updated kitchen is equipped with full-sized appliances and modern finishes, while the convenience of in-suite laundry adds to the unit's functionality. The property also includes a double car garage, with one parking space included in the rental price and an additional space available for $100 per month. Ideal for those seeking comfort and accessibility, this unit is conveniently located near transit, shops, and everyday amenities. Utilities are extra at a flat rate of $150 per month. (id:60365)
2308 - 1285 Dupont Street
Toronto, Ontario
** 1 Locker included, No Parking ** **WIFI INCLUDED IN LEASE** **Tenant moving out February 1,2026** **Furniture in unit also available for sale as Tenant is moving overseas** Welcome to the highly sought-after Galleria community home! This 1-bedroom + den unit offers luxurious finishes, a bright corner living room with northeast views, and a den with its own window and door, ideal for a home office or second bedroom. The suite includes sleek, modern integrated appliances, window coverings, and a spacious balcony. Located just steps from the vibrant cafes, breweries, and restaurants along Geary Avenue, with Fresh Co and No Frills conveniently nearby. Commuting is easy with access to Lansdowne Subway Station, bus stops, and the UP Express. You'll also be within walking distance of the upcoming 8-acre park, a 95,000 sqft community centre under construction, and brand-new retail spaces. Don't miss your chance to be a part of Toronto's newest master-planned community! (id:60365)
305 W - 202 Burnhamthorpe Road E
Mississauga, Ontario
Discover luxury living at Keystone Condo by Kaneff in the heart of Mississauga. This brand- new, never-lived-in 1-bedroom plus den unit features soaring 9-foot ceilings, floor-to-ceiling windows, and an oversized balcony with stunning city views. The den offers versatility as a second bedroom / Office, while the modern kitchen boasts high-end stainless steel appliances and ample storage. Prime city location close to all amenities; shopping, schools, restaurants, entertainment, public transportation, the upcoming LRT and highways. Includes 1 parking space and 1 locker. Available ASAP. Tenant pays all utilities (heat, hydro, water) and tenant insurance. Building Amenities includes Roof Top Terrace / BBQ, Party Room, Concierge, Visitor Parking, Outdoor pool etc. (id:60365)

