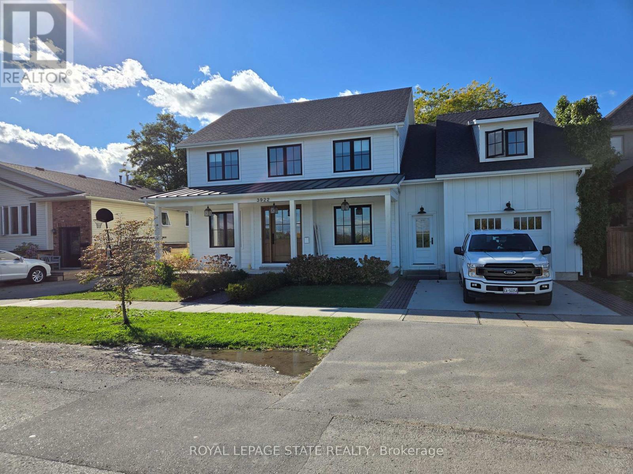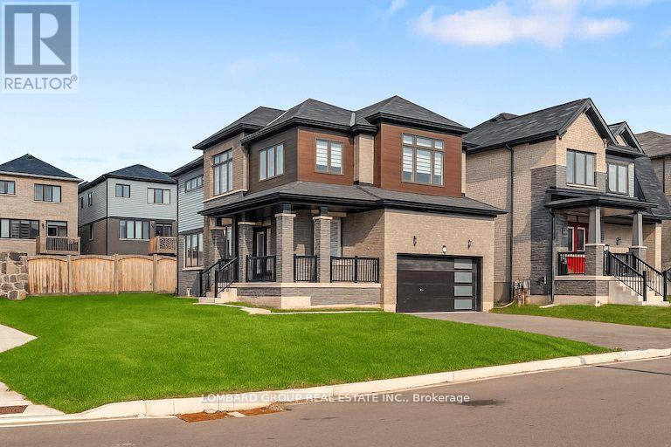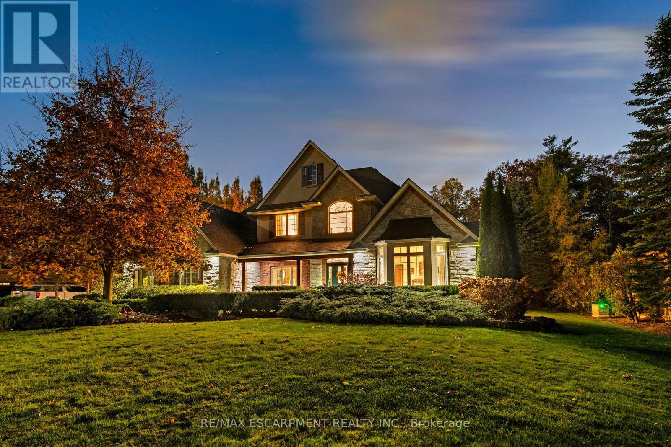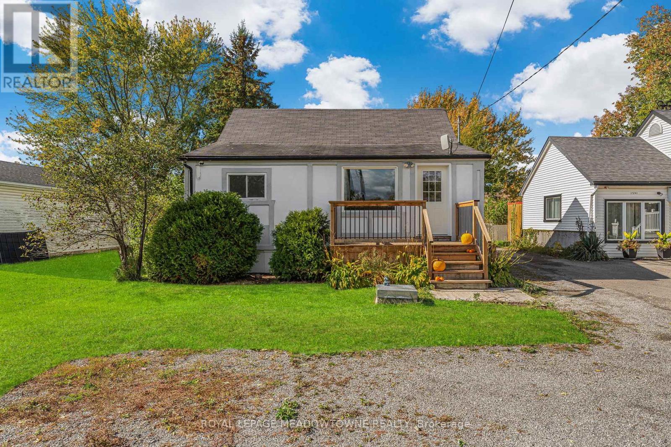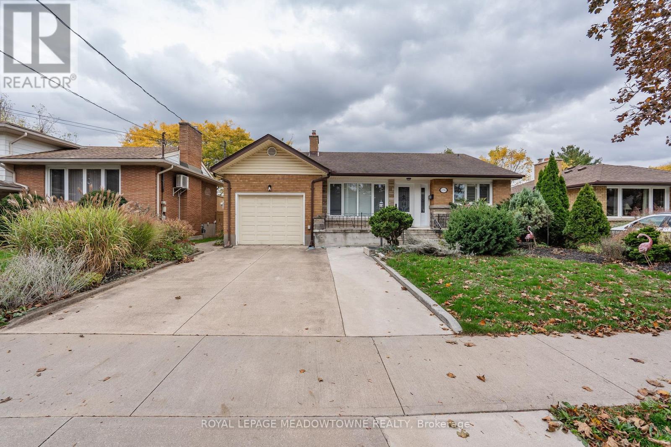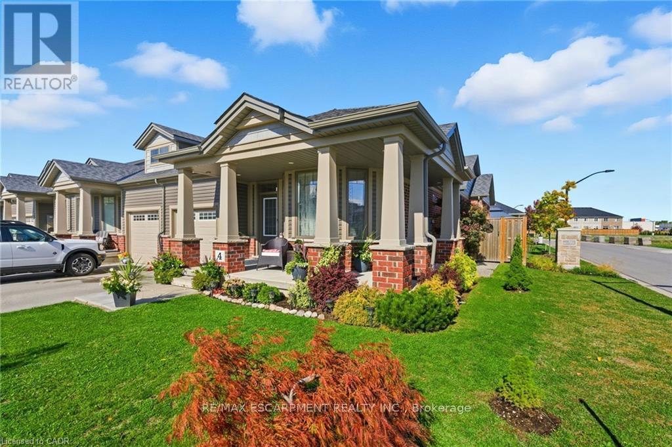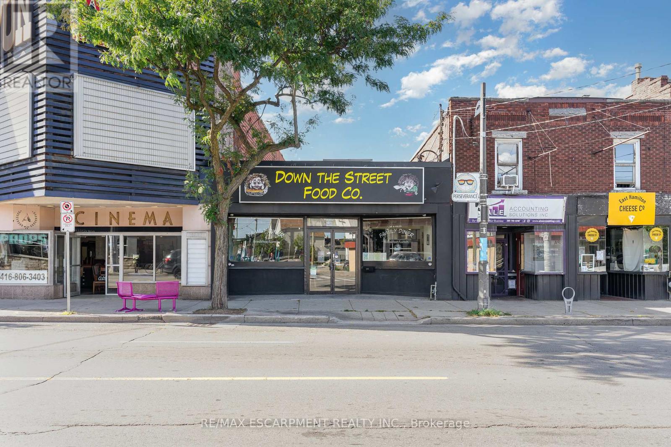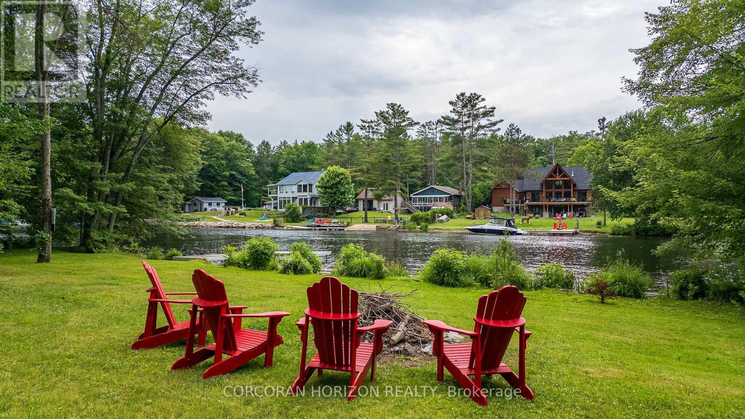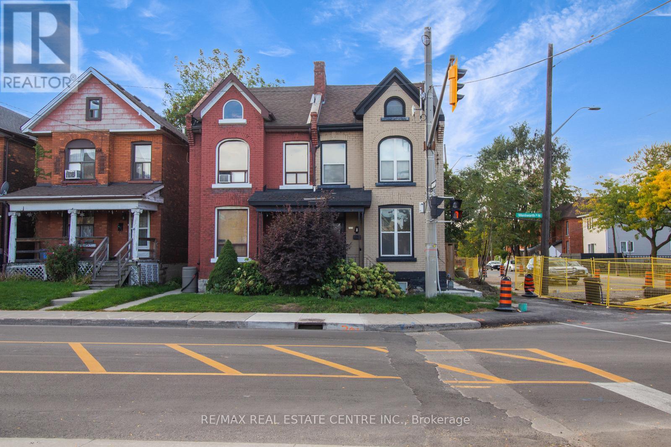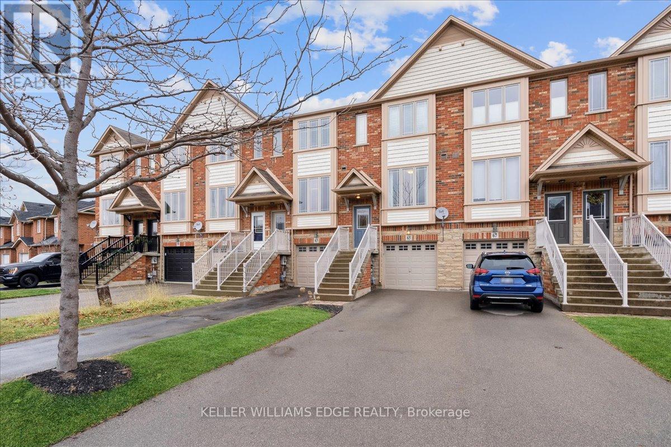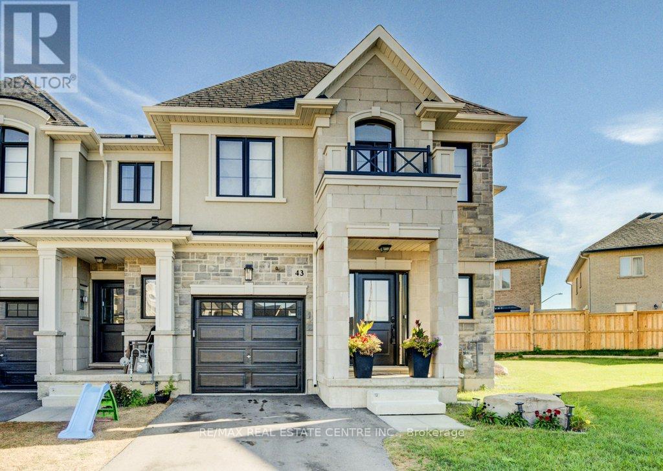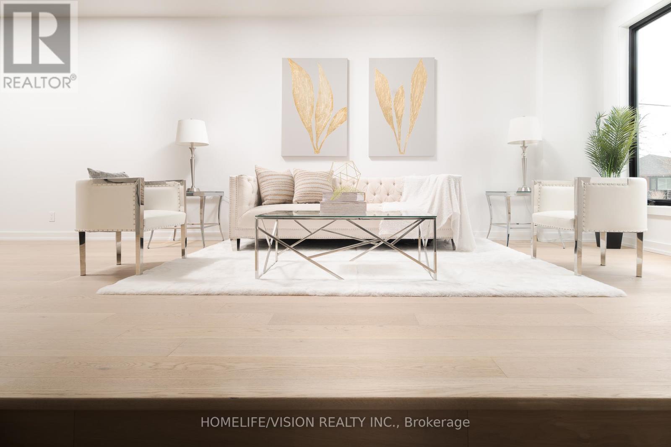3922 Twenty Third Street
Lincoln, Ontario
Well-appointed modern farmhouse featuring a functional floor plan and outstanding curb appeal. Includes a self-contained 1-bedroom suite above the garage. The basement features an in-law setup with a walk-up entrance for added convenience. Beautifully landscaped grounds, a welcoming covered rustic rear porch, and a separate front entry mudroom enhancing the homes appeal. Generously sized principal rooms throughout. With some finishing touches, this property has excellent potential to make it your own. Property sold "as is, where is" basis. Seller makes no representation and/or warranties. RSA. (id:60365)
122 Sundin Drive
Haldimand, Ontario
Gorgeous Corner lot detached home in the master-planned Empire Avalon Community at 122 Sundin Dr, Caledonia! This2023- built home features 4 bedrooms and 3 baths, a large porch, and oversized windows that fill the home with natural sunlight all day. Enjoy a gourmet kitchen with gas stove and granite countertops, 9 - ft ceilings on the main floor, and high ceilings in two second -floor bedrooms. The driveway has no sidewalk, providing plenty of parking space, and the unspoiled basement is ready to be finished to your liking. Located just a 5-mintues walk to the Grand River and trails, with a new school in the community and surrounded by green space, this home is only 5 minutes from Hamilton and 10 minutes from Hamilton International Airport. A must-see property that perfectly combines style, comfort, and convenience! (id:60365)
37 Appaloosa Trail
Hamilton, Ontario
Welcome home! This exquisite, custom Charleston-built 1.5-storey dwelling is nestled on a private, forested half-acre-plus property, offering the perfect blend of luxury and tranquility. The main floor features a desirable primary retreat complete with a sunroom overlooking the private yard and a spa-like ensuite. Gather in the grand great room with its vaulted beamed ceiling and a magnificent 14-foot stone gas fireplace, or relax in the separate den/office, which also boasts vaulted ceilings and a fireplace. The spacious dining room seamlessly connects these living spaces, leading into the bright and spacious island-equipped kitchen. The upper level offers two bedrooms with a Jack and Jill bath in addition to another generous sized room with a full ensuite. The lower level is beautifully finished with high ceilings, a stone fireplace, a three-piece bath, and an additional bedroom. Step outside to your dream backyard oasis. This western-setting retreat features a stunning saltwater pool with a stone waterfall, a full cabana with a bar and dedicated bathroom/change room, a cozy gazebo, and ambient landscape lighting. This wonderful property is ready for your family to move in and enjoy! (id:60365)
1583 Merrittville Highway
Thorold, Ontario
Welcome to 1583 Merrittville Hwy- a charming 3-bedroom bungalow nestled on a picturesque, oversized lot surrounded by lush fields and open greenery.Enjoy the perfect blend of country charm and convenience, just minutes from Highway 406, Brock University, Niagara College, shopping, schools, and coffee shops. Located a short drive to both Welland and Fonthill, this home offers peaceful living with everything you need close by.Inside, you'll find fresh paint, hardwood floors throughout, and a newly updated 4-piece bathroom showcasing a modern, clean design. Step into the bright kitchen featuring S/S appliances, granite countertops, motion-sensor under-cabinet lighting, and a walkout to your large back porch.The basement is partially finished, offering even more living space with a recreation room perfect for family gatherings, and a laundry room complete with granite countertops, adding both function and style.The large driveway provides ample parking, complemented by a large detached garage with additional storage space.Don't miss your opportunity to make this beautiful property your next home - where comfort, charm, and convenience meet. **Some images have been virtually staged** (id:60365)
6256 Balmoral Avenue
Niagara Falls, Ontario
Spacious and bright 3-bedroom bungalow with open-concept layout in a quiet, desirable neighborhood. This well-maintained home features new paint, new hardwood flooring, and abundant natural light throughout. Finished basement with separate entrance, kitchen, and laundry area offers great income potential or in-law suite possibilities. Enjoy the beautiful backyard with a mature garden and no rear neighbors. Prime location just minutes from Niagara Falls downtown, shopping, schools, parks, and other amenities. Perfect home for first-time buyers or downsizers seeking comfort and convenience. (id:60365)
4 Ellis Avenue
St. Catharines, Ontario
This freehold (no condo fees) bungalow townhome is located in the peaceful and exclusive community of Merritton Commons. This end-unit offers additional space, privacy, and natural light due to its position and extra-wide lot. Joined only at the garage, there is access to the backyard from the garage, sliding doors in the living room, and a side gate. The wrap-around front porch leads into an open-concept layout with 9-foot ceilings, a gas fireplace, and oversized windows. The living and dining areas are wider than standard interior units, providing ample space for both entertaining and daily living. The kitchen features granite countertops, generous storage, and an eat-in breakfast bar. The main floor includes two bedrooms and two bathrooms, with an additional bedroom, den, family room, and bathroom located in the finished lower level. The lower level also includes an unfinished workshop/utility area and a large cold cellar beneath the wrap-around porch for storage. The property is professionally landscaped and well-maintained, reflecting pride of ownership throughout. (id:60365)
201 Ottawa Street N
Hamilton, Ontario
Prime Ottawa St North Building with vacant restaurant space and vacant bachelor apartment above. Flexible C5a zoning allows for a variety of uses. Former home of Beach Road and Dunav Meats, and seen in season 2 of the Umbrella Academy! The 3000ft2 main level features an open kitchen and dining area, 2 accessible washrooms, large storage and prep space and direct access to the rear parking. Additional income potential or live work with the 2nd level bachelor apartment. Full height 1223ft2 basement offers opportunities for commissary kitchen and additional storage/prep space. New flat roof with transferable warranty installed Dec 2024,. New electrical, plumbing, fire suppression, ventilation, hood, all 2015-2016. 2 car parking at rear. Do not miss out, book your showing today! (id:60365)
1068 Hartley Road
Gravenhurst, Ontario
3.3 Acres of Pristine Waterfront on the Severn. Welcome to your own private slice of nature a rare 3.3-acre waterfront property along the southern stretch of the scenic Trent-Severn Waterway. This western facing lot showcases, open spaces, mature trees and a separate private pond. This is a true outdoor sanctuary where you can enjoy swimming, boating, fishing, and abundant wildlife right from your doorstep. This lot offers exceptional privacy, natural beauty, and the calming sights and sounds of the water. Whether you're planning your dream waterfront home, a cottage getaway, or simply looking for an untouched retreat to enjoy nature as it was meant to be, this property offers endless potential. Outbuildings on site are clean, well-built, and thoughtfully maintained. All structures are built to a high standard and are mouse-proof, offering comfort and security as you plan future development. (id:60365)
49 Wentworth #main Street
Hamilton, Ontario
Welcome to this bright and spacious 2-bedroom 2 Bathroom apartment located at 49 Wentworth St In the heart of Hamilton. This well-maintained unit offers a functional open-concept layout with large windows that fill the space with natural light. The kitchen provides ample storage and counter space, making it perfect for everyday living and entertaining. Both bedrooms are generously sized, offering comfort and versatility for professionals, couples, or small families. Parking is available for rent, and the unit can also be provided fully furnished for added convenience. Move in and enjoy. Ideally situated close to downtown Hamilton, public transit, shopping, restaurants, parks, and major highways, this apartment offers exceptional value and accessibility. A great opportunity to experience comfortable, city living in a vibrant and growing community. Utilities will be $250 extra per month and parking is available for $100/month extra. (id:60365)
65 Willow Lane
Grimsby, Ontario
Welcome to 65 Willow Lane, a beautifully maintained 2-bedroom, 2-bathroom townhome featuring 1,392 sq. ft. of comfortable living space in the heart of Grimsby. Enjoy breathtaking views of the escarpment from the kitchen and even Lake Ontario from the primary bedroom. Open-concept main floor featuring premium vinyl flooring, updated lighting, freshly painted throughout and a bright kitchen with tons of natural lighting. Upstairs, you'll find two bedrooms, a full bathroom, and convenient laundry. The fully finished walk-out basement adds a powder room, garage access, and a private, fully fenced backyard perfect for entertaining. Three-car parking, a large balcony, and easy access to highways, schools, trails, and shopping. This is a home you wont want to miss. (id:60365)
43 Genoa Drive
Hamilton, Ontario
Beautiful end unit freehold townhome, new in 2024, NO condo fees. Custom townhome on extra large pie shape lot in Stonegate Community. Features magnificent stone and stucco architecture with beautiful front elevation with covered porch and faux balcony. Interior features soaring 9 foot ceilings on main level. Custom end unit floor plan with extra windows and bump out on all 3 levels for extra square footage made possible by wide and private pie shape lot. Open concept kitchen, large living room, chef's kitchen with cabints made wider and deeper for larger fridge, taller uppers cabinets, lower pots & pans drawers, peninsula with breakfast bar, "Quorastone" quartz countertops. This home is carpet free with beauiful and durable,modern vinyl plank floors. Bright upper level features 3 spacious bedrooms with larger windows, including primary bedroom with ensuite bath, walk-in closet plus bonus loft/office area. New owners get balance of Ontario New Home Warranty. Large basement with endless possibilites including rough-in extra bathroom plumbing and energy efficient features. Don't miss this fantastic home. (id:60365)
44 Doris Drive
Toronto, Ontario
Nestled in the quiet pocket of the prestigious Parkview Hills, this spectacular two-story custom-built home offers 4+2 bedrooms, a den, and 5 bathrooms, blending contemporary style with family-friendly functionality. The open-concept main floor is flooded with natural light through expansive windows and multiple skylights in the two-story openings. A spacious front foyer with custom cabinetry and soaring ceilings welcomes you inside. The cozy family room and elegant dining room, with a fireplace at the center, create the perfect space for family gatherings. The gourmet kitchen is a chef's dream, featuring custom cabinetry, top-of-the-line appliances, and sleek quartz countertops with a waterfall edge. The spa-like master ensuite boasts a beautiful freestanding soaker tub, complemented by high-end plumbing fixtures for a true retreat experience. Two separate furnaces control the temperature for each floor independently, along with two Wi-Fi access points for seamless connectivity. The oversized recreation room in the basement, complete with a custom-built wet bar, offers ample space for entertainment. For added convenience, the laundry is located on the second floor with custom cabinetry, and there's an additional laundry space in the basement with all rough-ins. The ACM exterior Industrial grade paneling and custom Arista solid wood door complement the home beautifully. The house is situated in a vibrant community with excellent TTC access, shopping, and many local events, this home ensures both comfort and convenience. Quality craftsmanship shines throughout, with thoughtful touches like an EV car charger and a completely separate entrance to the basement, making this home a true gem. Available for short-term lease (id:60365)

