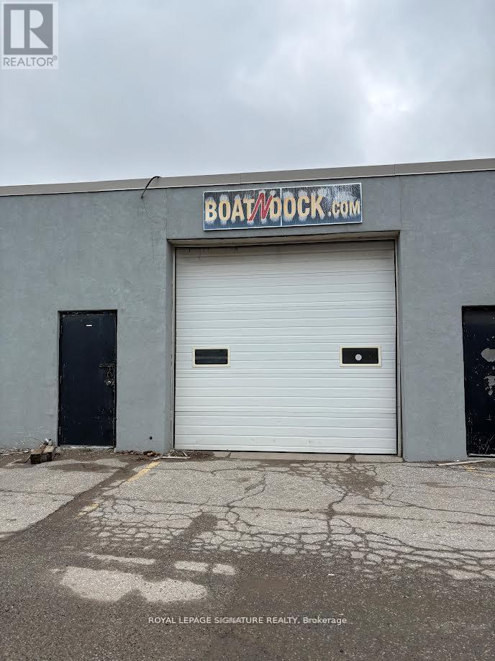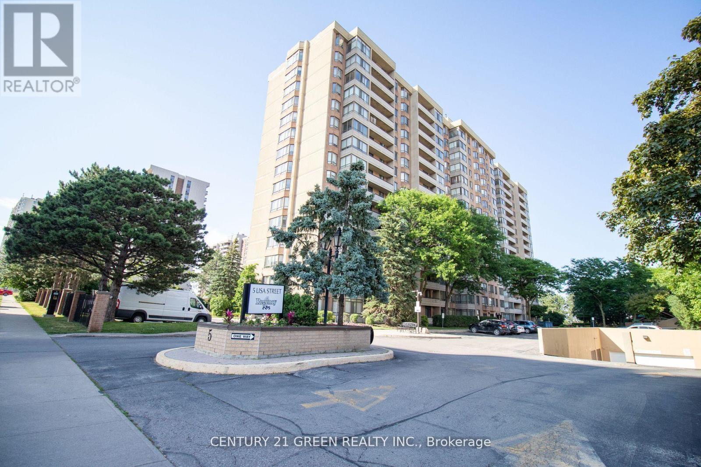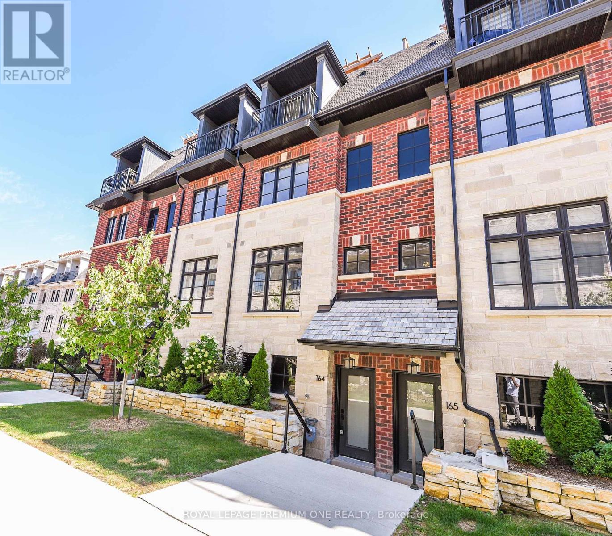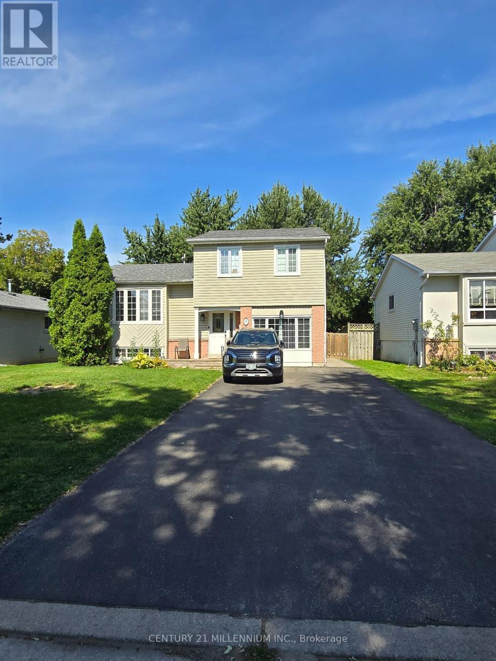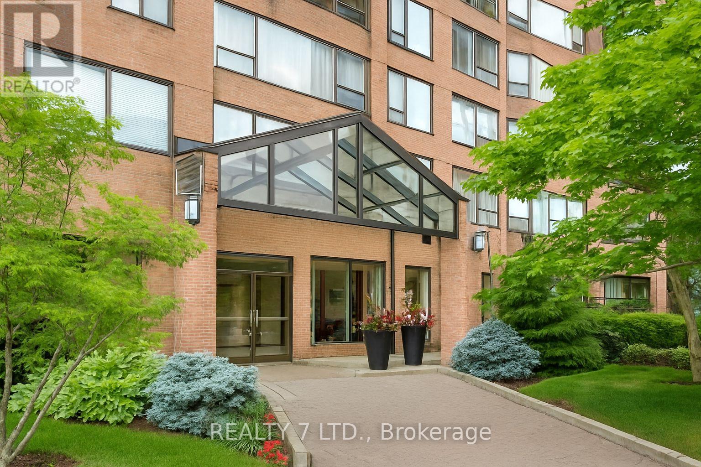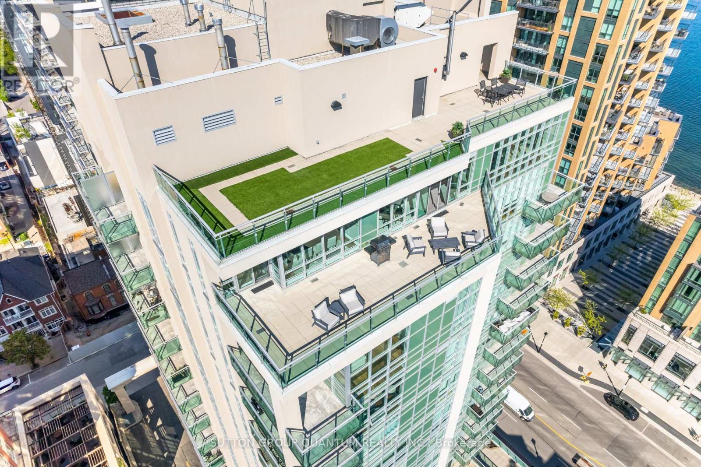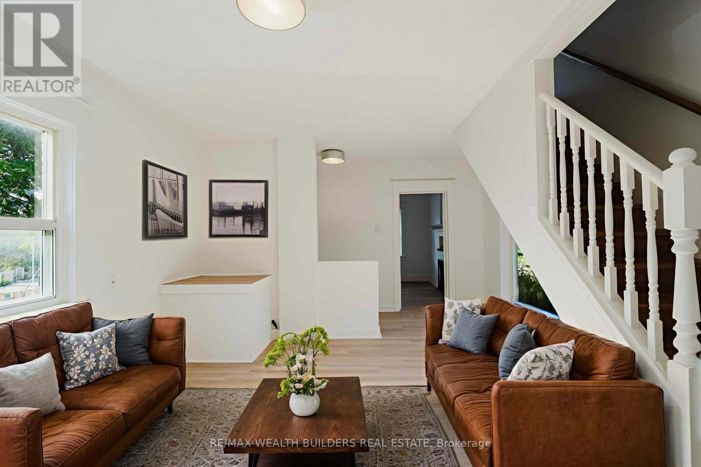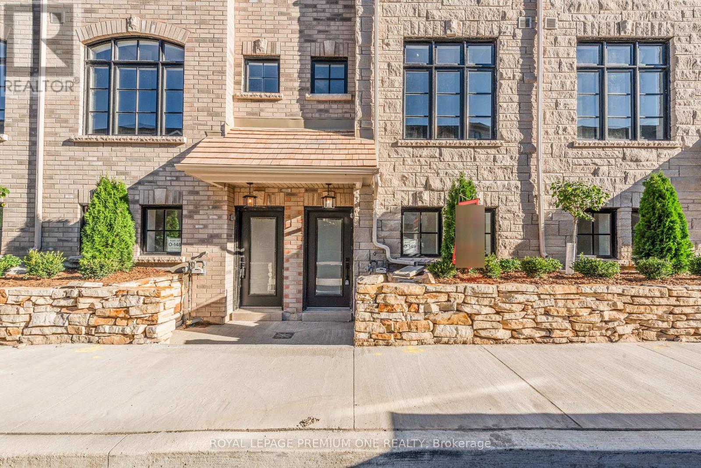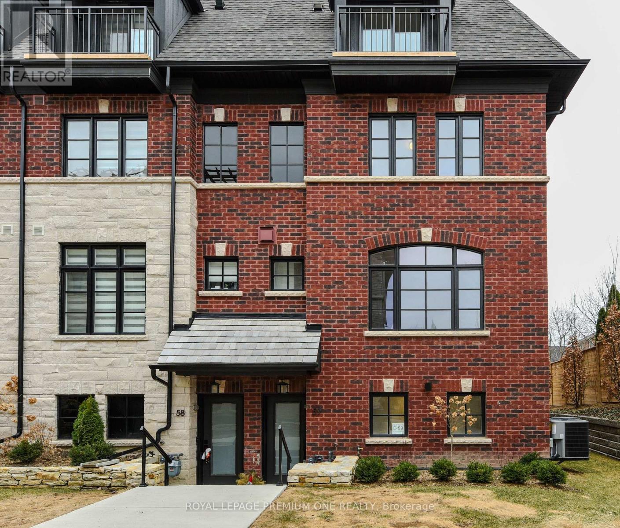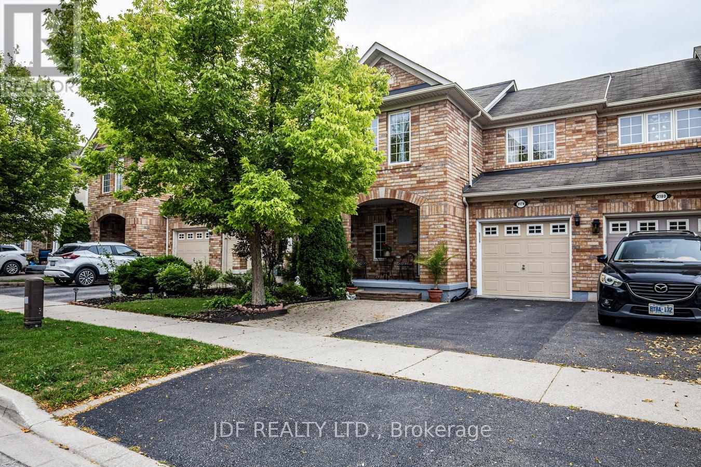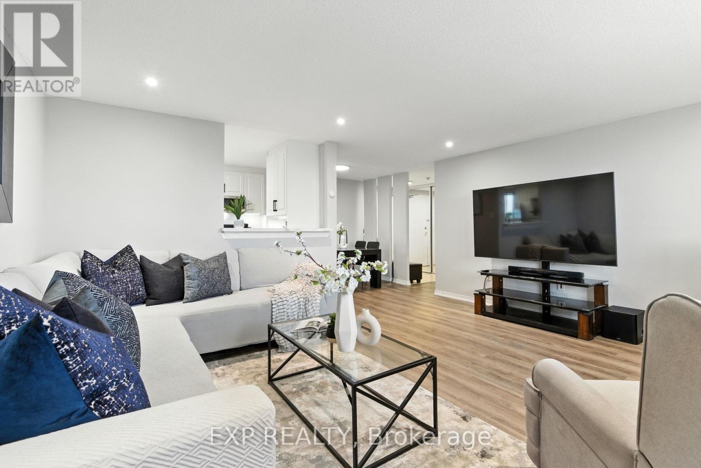706 - 5 Lisa Street
Brampton, Ontario
SEE ADDITIONAL REMARKS TO DATA FORM. (id:60365)
164 - 50 Lunar Crescent
Mississauga, Ontario
*Now offering for a limited time only- 1-month free rent on a 1-year lease* Welcome to luxury living in the heart of Streetsville. This exceptional Dunpar-built townhome offers over 1517 sq ft of sophisticated space, designed with comfort and style in mind. Highlights include: Prime location in the highly desirable Streetsville neighbourhood, private 345 sq ft rooftop terrace, perfect for entertaining, elegant finishes, stainless steel kitchen appliances, granite kitchen counter, and smooth ceilings throughout. Conveniently located just steps from the GO Station, University of Toronto, Mississauga Square One, and top-rated schools. This is a rare opportunity you don't want to miss. Schedule your private showing today! (id:60365)
Upper - 51 Mancroft Crescent
Brampton, Ontario
This recently renovated rental unit, offers a spacious and comfortable living space and has the perfect blend of convenience and affordability. Primary bedroom has W/I closet 4m x 1.5m. Upstairs bathroom has full size stacked washer & dryer. Priced at $3,000/month, plus 60% ofutilities (gas, water, hydro), its an excellent choice for your next home. Features: 2 parkings pots, 2 entrances at rear to the home and use of the backyard with a gate to Bramalea Road and within a 2-minute walk to the hospital, and easy access to public transit. Prime location close to schools places of worship and services. Please note: Lower 2 Bedroom Unit is occupied by Tenants. (id:60365)
908 - 15 Kensington Road
Brampton, Ontario
Exceptional 3-Bedroom, 2-Bathroom Condo Recently Renovated and Spacious. This beautifully updated condo features freshly painted walls, brand-new carpeting in all bedrooms, new appliances and sleek laminate flooring paired with ceramic tile throughout. Enjoy the added bonus of an enclosed balcony, perfect for both relaxation and entertaining. The dining room boasts custom wall units, adding a unique touch of style. Ideally located just steps away from all essential amenities, including the GO Station, Bramalea City Centre, grocery stores, a convenience store, a doctors office, highways, Chinguacousy Park, and bus transit options.Located in the heart of Brampton, the maintenance fee covers all utilities, cable, internet, and parking, making this an all-inclusive, hassle-free living experience. (id:60365)
412 - 1270 Maple Crossing Boulevard
Burlington, Ontario
Welcome to the Palace in downtown Burlington. This two bedroom, two bathroom condo offers just under 1,000 sq ft of living space just a couple of blocks from the Lake and Spencer Smith Park. Featuring a long list of amenities, the Palace is a well maintained building that is continually updating and improving its common elements. A great place to live and invest in. Be part of a true walkable neighbourhood! Just minutes to downtown Burlington with easy access to fine restaurants, boutiques and Burlington's waterfront trail. Public library and Performing Art Centre nearby. Wonderful area trails to support an active lifestyle. Convenient proximity to major highways. GO Station, and Fairview Mall. (id:60365)
Ph2 - 360 Pearl Street
Burlington, Ontario
Welcome to "360 on Pearl" a Spectacular condominium Residence, where Luxury meets Waterfront tranquility in Downtown Burlington. This is a stunning, completely renovated, 3 bedroom Penthouse condominium which features over 2400 sq ft of exquisite living space and walk out to a magnificent 500 sqft private terrace (incl Gas & Water), where you can enjoy private BBQs with friends and family with unobstructed views if the Lake or a romantic night on the terrace taking in breathtaking sunsets. This unit offers 3 spacious bedrooms, one has been converted into a beautiful functional office with custom built-ins, with views of the water and a walkout to your oversized terrace. Almost all principle rooms enjoy an unobstructed view of Lake Ontario, the Niagara Escarpment and the Beautiful Town of Burlington. This Designer unit offers high ceilings, floor to ceiling windows, a bright modern style, Crestron lighting system, Modern LED pot lights, Large linear Electric Fireplace, beautiful wood floors throughout , complimented by the large 32" white porcelain tile in the Custom Gourmet kitchen with custom cabinetry, Quartz counter tops, Built-in Sub Zero fridge/freezer, Wolf Induction cooktop (gas available), Miele dishwasher, Miele convection microwave, Miele Oven, Miele warming tray, Built in Sub Zero Wine fridge with 103 botte capacity, Hunter Douglas Motorized Duette Duolite Blinds and more. This is one of only 2 Penthouse apartments with an oversized terrace overlooking the Lake in Burlington. "360 on Pearl" is a unique and highly sought after building, offering a luxurious lifestyle on the Lakefront.....enjoy picturesque parks, vibrant downtown amenities, fine dining, shopping and cultural attractions. (id:60365)
Main - 4 Greenlaw Avenue
Toronto, Ontario
NOW ONLY $3,650 - 4-BED with 3+ PARKING! This bright, well-planned main-unit lease spanning the ground and second floors (approx. 1,025 sq.ft.). The layout separates living and sleeping areas for easy day-to-day living, with four true bedrooms that work for families, roommate setups, or a dedicated office/guest room. The main living area is simple to furnish, and neutral finishes make it move-in ready. Enjoy a private front entrance to the main residence plus a direct secondary entrance from the backyard. A private driveway fits 3+ cars which is rare at this price point. Close to everyday amenities, parks, schools, and transit. (id:60365)
149 - 55 Lunar Crescent
Mississauga, Ontario
*Now offering for a limited time only- 1-month free rent on a 1-year lease* Brand new Luxury Townhome at Dunpar's newest Development located in the heart of Streetsville, Mississauga. Steps from Shopping, Dining Entertainment. All SS appliances including Undermount Kitchen Sink. 9.6 Ft Smooth Ceilings, Frameless Glass Shower Enclosure And Deep Soaker Tub In Ensuite. 250 Sq. Ft. Rooftop Overlooks City and Comes With Water And Gas Line For BBQ With Pergola And Is Water Pressure Treated. Included are SS Kitchen appliances. Upgrades Include: Fireplace With Stone Surround And Hardwood On Main Floor. (id:60365)
59 - 30 Lunar Crescent
Mississauga, Ontario
*NOW OFFERING FOR A LIMITED TIME ONLY- 1-MONTH FREE RENT ON A 1-YEAR LEASE Brand New END UNIT luxury Townhome at Dunpar's Newest Development Located In The Heart Of Streetsville, Mississauga. Steps From Shopping, Dining, Entertainment. All SS Kitchen Appliances including Undermount Kitchen Sink. 9.6 Ft Smooth Ceilings, Frameless Glass Shower Enclosure And Deep Soaker Tub In Ensuite. 154 Sq Ft Ground Floor Patio. Included are Oven, Stove, Dishwasher, Washing Machine And Dryer. Upgrades Include Fireplace With Stone Surround And Hardwood On Main Floor (id:60365)
3178 Stornoway Circle
Oakville, Ontario
Beautiful Bronte Creek Freehold Town. Extremely well cared for family home in highly desirable area offers immediate access to schools , parks retail , hospitals and retail amenities. Nice layout includes dining area, kitchen and family room all on main floor complete with walk out access to the patio in back yard which backs onto the massive Palermo Public School yard and also includes a walk out door to garage. Open views with no neighbors behind you. Walk to Elephant park, great location for young families and established empty nesters and retirees. Bright and clean with 3 spacious bedrooms on 2nd floor,. The primary bedroom includes a 4 pc ensuite, large walk in closet bright natural light overlooking the open school yard area. 2nd & 3rd Bedroom have closets and access to 4 pc and family bath. The lower level is fully finished and includes a recreation room or potential 4th bedroom, large walk in storage closet, additional storage room under stairs, huge laundry room/furnace room and rough in plumbing for additional bath and or 2nd kitchen for future.Very nice home on very quiet street, unlike other streets in the area that are subject heavier vehicular traffic. Nice home, nice area, nice price, Great Opportunity! (id:60365)
514 - 6720 Glen Erin Drive
Mississauga, Ontario
MOVE-IN-READY! Discover Modern Comfort In This Beautifully Cared-For Corner Unit In Mississaugas Most Desirable Location! This 2 Bedroom, 1 Bathroom End Unit Condo Is Move-In Ready And Filled W/ Modern Upgrades! Enjoy Carpet-Free Living W/ New Luxury Vinyl Plank (LVP) Floors (Jul 2023), A Fully Renovated Kitchen (Dec 2024) Featuring Quartz Countertops, Backsplash, New Microwave W/ Exhaust, Deep S/S Sink, Extra Pantry, And Under-Cabinet Lighting. The Open-Concept Dining And Living Area Is Enhanced By Dimmable Potlights (2023) And Slim 15 LED Ceiling Lights With Adjustable Color Temperature (Sep 2024). A Private Balcony Reveals Clear Southern Views. Additional Features Include A Newly Installed Air Conditioner/Heat Pump (Jul 2025) W/ A 7-Year Warranty Included, A 4-PC Washroom W/ Bidet (2023), And The Convenience Of An In-Suite Washer/Dryer Unit (2024) And In-Suite Storage Equivalent To The Size Of A Standard Locker. This Unit Also Comes With 2 Exclusive Parking Spaces (1 Covered, 1 Surface) And 2 Bike Storage Spots. Hydro, Heat, And Water Are All Included In The Maintenance Fee, Offering Worry-Free Living! At Hallmark Place, Residents Enjoy Excellent Amenities Such As A Heated Outdoor Pool And A Fully Equipped Exercise/Gym Room, Party Room, Visitor Parking, Security System, Bike Storage, All Utilities Included: Heat, Electricity, Water. Conveniently Located Close To HWY401 403 407, Credit Valley Hospital, Meadowvale Town Centre, GO Millcreek Station, GO Meadowvale, Heartland Town Centre, Parks, Reputable Schools, A Community Recreation Centre And So Much More! This Condo Offers The Perfect Balance Of Comfort, Convenience, And Lifestyle. (id:60365)

