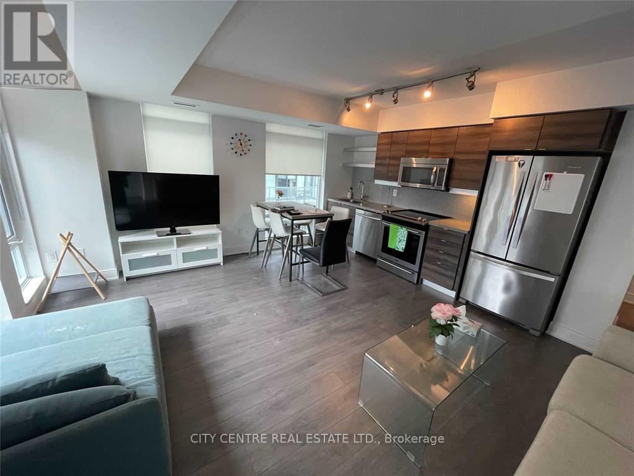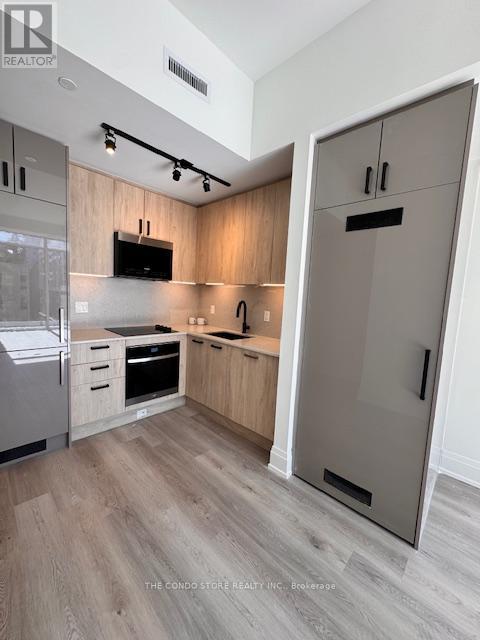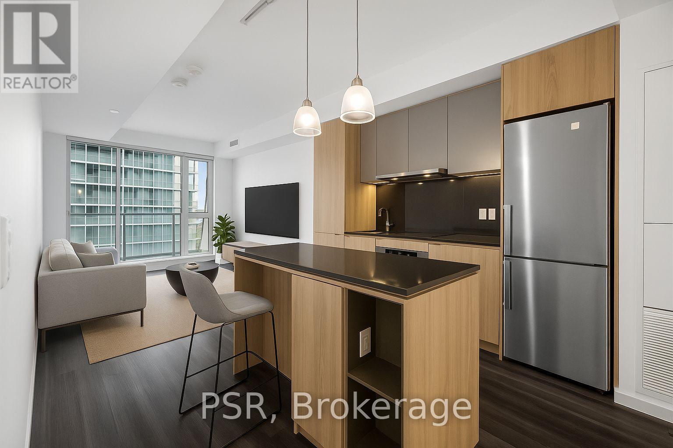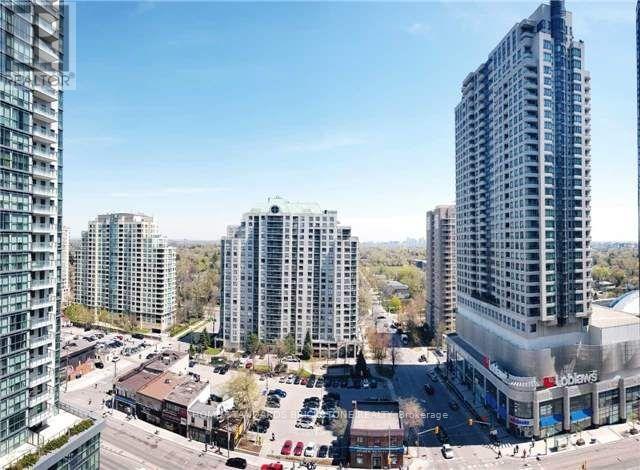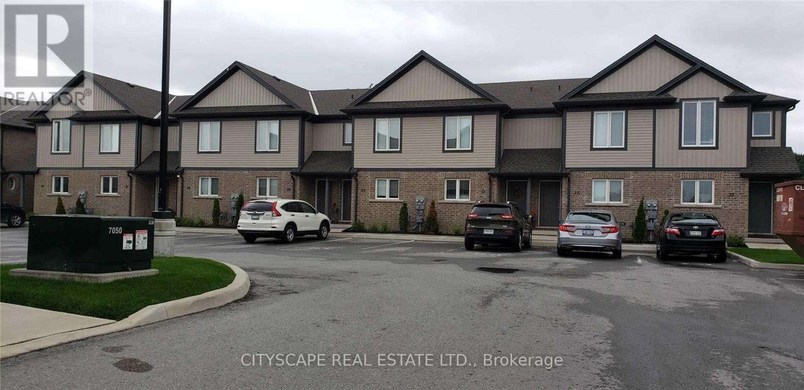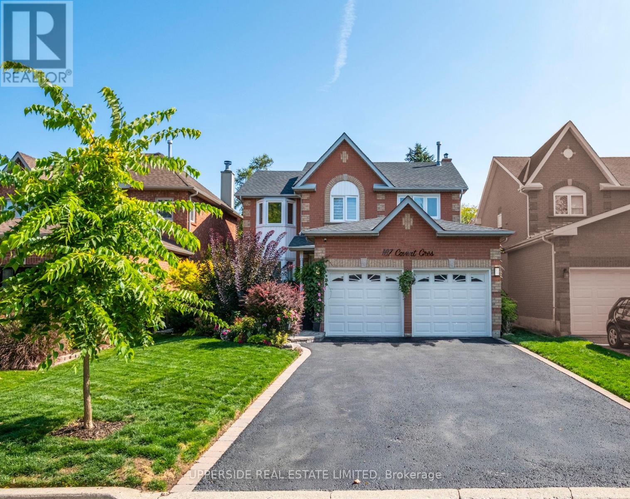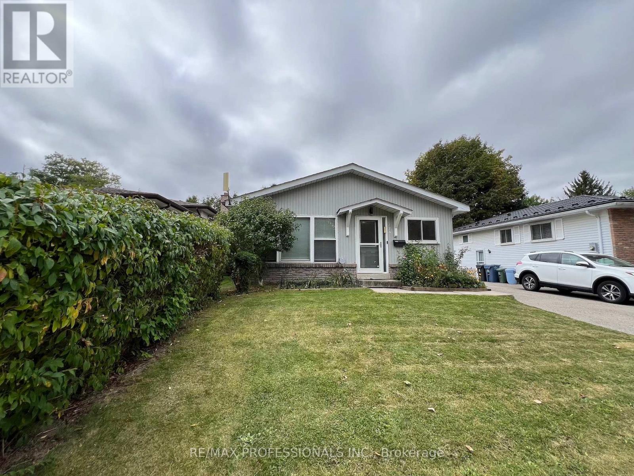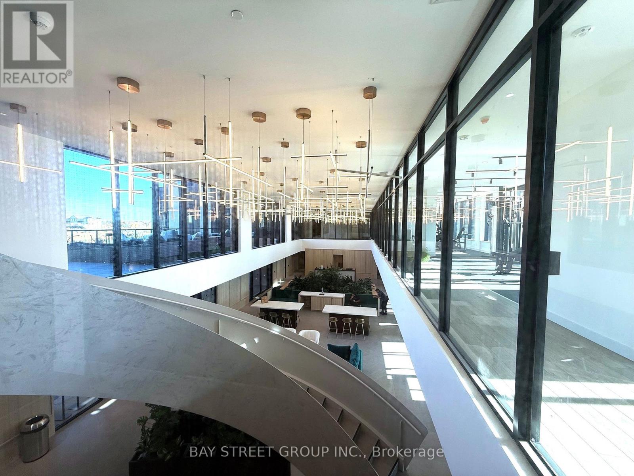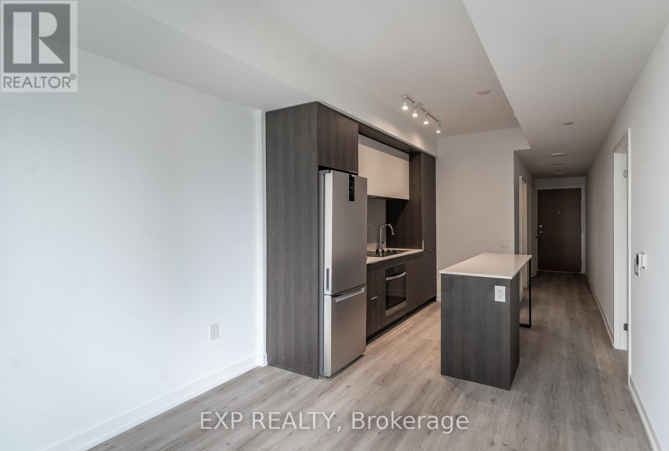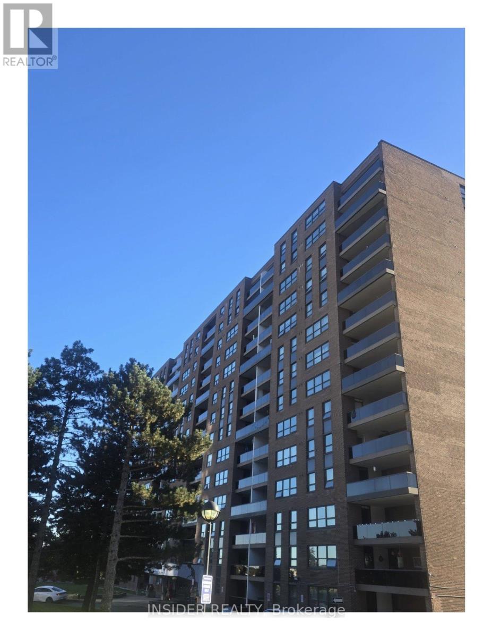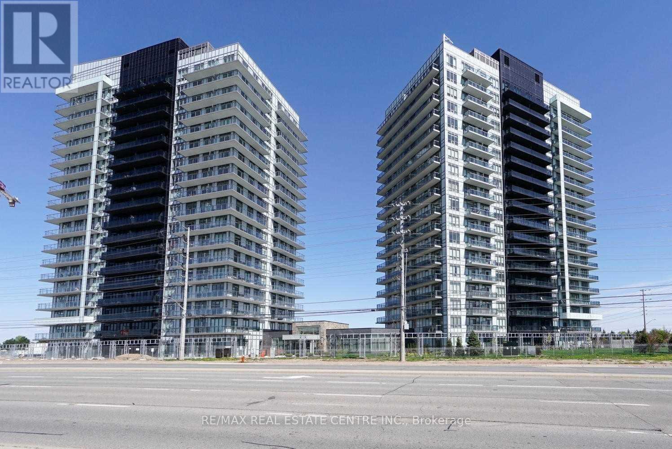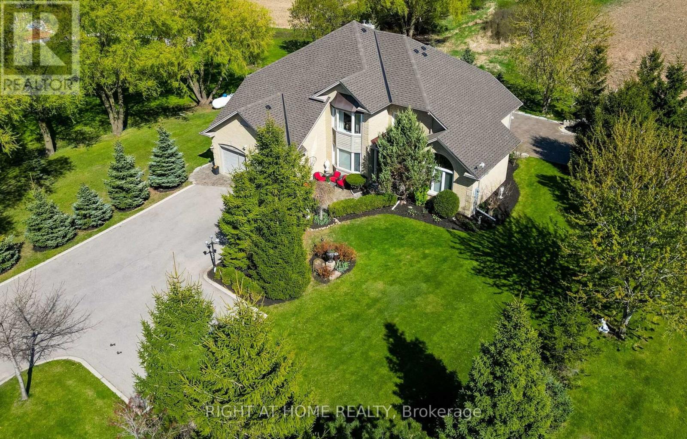1703 - 525 Adelaide Street W
Toronto, Ontario
Furnished, 2 Bedroom 2 Full Washroom, Top Floor, Corner Unit, 1 Underground Parking, Very Bright With Floor-To-Ceiling Windows, Open Balcony, Ensuite Laundry, Rolling Blinds, Overlooking Courtyard, Fashion District, Steps Away From Financial District/Waterfront/Chinatown/Kensington Market, Looking For Triple-A Tenant, December-1st Occupancy, Tenant Pays All Own Utilities, Stainless Steels Fridge, Stove, Microwave, Dishwasher, Washer, Dryer, Rolling Blinds, 2 Bed Set, Dining Table/Chairs, Flat Tv W/Stand, Lamps, Coffee Table, Sofa, Love Seat, Drawers, Computer Table/Chair, 24 Hours Concierge, Gym, Pool, Sauna (id:60365)
1104 - 280 Dundas Street W
Toronto, Ontario
Welcome to the Brand New Artistry Building!Discover urban living at its finest in this stunning 2 bedroom, 2 Bathroom unit perfectly located in the heart of downtown Toronto. Nestled in one of the city's most vibrant and culturally rich neighbourhoods, this bright and beautifully designed unit offers the perfect blend of comfort, convenience, and contemporary style.Step into a spacious open-concept layout featuring floor-to-ceiling windows, sleek modern finishes. The chef-inspired kitchen boasts stainless steel appliances, quartz countertops, and storage-ideal for both everyday living and entertaining. All While Enjoying the South City views of The CN Tower.Take advantage of unparalleled access to everything the city has to offer. No Pets/No Smoking. (id:60365)
1311 - 11 Ordnance Street
Toronto, Ontario
Welcome to The Novus! Located in the heart of Liberty Village offering future residents a unique blend of modern design, comfort, and convenience. This two-bedroom, two-bathroom suite features a functional layout offering 677 Sq Ft of comfortable living space. The modern open-concept kitchen flows seamlessly into the living/dining area, enhanced by a north-facing view and complemented by a balcony for outdoor enjoyment. The primary bedroom includes two closets & an ensuite bathroom. Additional Highlights Include Vinyl Flooring Throughout and a kitchen island. The Building Itself Boasts Outstanding Amenities, Including State-Of-The-Art Fitness Facilities, Yoga Studio, Rooftop Sky Lounge with private dining room & catering kitchen, games room & theatre room. Rooftop terrace with fire pits & BBQs. Wifi lounge with Café, Pet Spa and more! Your Future Home Is Conveniently Situated Steps Away from Altea Active, Grocery, Lcbo, Banks, Parks, Waterfront, Public Transit, Local Shops & Restaurants! (id:60365)
1709 - 5162 Yonge Street
Toronto, Ontario
Location!! Luxury Menkes Gibson Square Condo, Bright 2-Bedroom, SOUTH EAST View Unit. Direct Access To Subway, Empress Walk Mall & North York Centre. Floor To Ceiling Windows, Stainless Steel Appliances, Granite Countertop, Laminate Floors Throughout, Amenities Including Indoor Pool, 24 Hr Security, Movie Theater, Party/Meeting Rooms, Gym And Much More. (id:60365)
83 - 7768 Ascot Circle
Niagara Falls, Ontario
Beautiful, 2-Storey Townhouse with 3 bedroom with 1 bath, Close to Niagara Falls. over 1300 Sq.ft of living space 3 Good Size, A Spacious Kitchen with S/S Appliances, Laminate floors throughout, Open concept Great room, Unfinished basement, walk-out to Yard. (id:60365)
167 Covent Crescent
Aurora, Ontario
Nestled in one of Aurora's most prestigious and storybook communities, this stunning 4-bedroom home blends elegance, warmth, and modern sophistication. Located in the highly sought-after Aurora Highlands, surrounded by mature trees and timeless charm, this residence reflects true pride of ownership and meticulous care throughout. Offering nearly 3,000 sq. ft. of beautifully finished living space, the home features smooth ceilings, custom lighting, and a layout that's both functional and inviting. The chef-inspired kitchen is the heart of the home-custom designed with premium finishes and an effortless flow to the dining and living areas, perfect for everyday living or entertaining in style. Step outside to a spectacular backyard oasis, curated with attention to detail and showcasing the greenest lawn on the street. It's a private outdoor haven ideal for family gatherings or peaceful relaxation. The fully finished basement extends your lifestyle with a refined recreational area, perfect for movie nights, a home gym, or a games room. Every space in this home has been designed for comfort, style, and lasting enjoyment. The garage has been upgraded with a sleek epoxy floor, modern lighting, and an EV charging station-combining convenience and sophistication for today's homeowner. Surrounded by top-rated schools, beautiful parks, and all the best amenities Aurora has to offer, this exceptional property offers the complete package of luxury, lifestyle, and location **Roof replaced in 2024** (id:60365)
373 West Acres Drive
Guelph, Ontario
Welcome to 373 West Acres Drive, this 4-level back split is located in family-friendly Parkwood Gardens. This home offers three bedrooms with two and a half bathrooms, the bedrooms are in the upper level. The kitchen has quartz countertops and backsplash and double sink with new vinyl flooring, dishwasher, fridge with rough in water line for future fridge upgrade. Upgrades include: New Luxury Vinyl floors throughout with life time warranty from Life Proof , New Smart Thermostat / Ring / google nest, Ethernet and Wi-Fi access point, smart switches for automation, new wiring , new light fixtures / hardware/ locks. Gas Stove with rough in for electric set up. New water softener, New Water Tank, Humidifier , Newer roof shingles. New asphalt on driveway. Smart LED lights around the house and shed . 2 sheds. Family room and office/den in lower levels. Newly paved driveway. Close to schools, parks, and downtown Guelph. Air Conditioner is 2023. (id:60365)
412 - 3071 Trafalgar Road
Oakville, Ontario
Great location Brand New spacious 1+1 condo!!! Total Of 709 Sqft (658 Indoor + 51 Outdoor). The bright new condo sits at the heart of Oakville, which provides very convenient access to transit, top rated schools, shopping and scenic trails. The modern kitchen is equipped with Whirlpool stainless steel appliances, built-in micro wave , soft-closing cabinetry & drawers and under cabinet lighting. One Parking Included! Professional designed brand new blinds included !! (id:60365)
1111 - 395 Square One Drive
Mississauga, Ontario
Spectacular Brand new one-bedroom, one-bathroom suite offers 566 square feet of interior space with a decent size balcony, Square One District by Daniels & Oxford in a prime location in the heart of the Mississauga City Centre area. Quick walk to Square One Shopping Centre, Sheridan College, public transportation and many local amenities. Condominiums at Square One District offers the ultimate in convenience with easy access to Mississauga Transit, GO Transit, Highways 403, 401 and 407. Designed for urban living, thoughtfully designed amenities include a fitness centre with half-court basketball court and climbing wall, co-working zone with spaces for group brainstorming or private phone calls, community gardening plots with garden prep studio, lounge with connecting outdoor terrace, dining studio with catering kitchen, as well as indoor and outdoor kids zones complete with craft studio, homework space, activity zones and toddler area. Custom-designed contemporary kitchen cabinetry, with integrated under-cabinet valance lighting and soft-close hardware and custom-designed bathroom vanity and countertop with integrated basin. (id:60365)
209 - 4 Lisa Street
Brampton, Ontario
Well Maintained 2-bedroom condo featuring engineered laminate floors throughout. Freshly painted living and dining room with a spacious L-Shaped layout. Generous-sized bedrooms and a functional floor filled with natural light. Conveniently located close to all amenities, transit, shopping and schools. (id:60365)
Ph09 - 4633 Glen Erin Drive
Mississauga, Ontario
Luxury, Pent House, Great Location Steps From All Amenities, Close To Downtown Erin Mills, Brand New, Never Lived In, 2+1 Condo, Modern Finishes Throughout Spacious & Bright 9Ft Ceiling, Upgraded Kitchen With Granite Counter Top, Back Splash, Stainless Steel Appliances, Walking Distance, Go & Bus Terminal And All Amenities, Minutes To Hwy 403/401/Qew (id:60365)
13250 Tenth Side Road
Halton Hills, Ontario
Exceptionally Valued Home with a Picture-Perfect Show-Stopping Curb Appeal => Stunningly Upgraded and in Mint Move-in Condition => Home Sits on a Private .41 Acre Lot offering a Perfect Blend of Space & Seclusion => Family Size Kitchen with Granite Counters, Stainless Steel Appliances & Tumbled Marble Backsplash => Walkout from Breakfast Area to an Oversized Deck with a Hot Tub (in an "As is" Condition) => Formal Dining with Cathedral Ceiling => Hardwood Floors, Upgraded Baseboards & Crown Moulding => Interior & Exterior Pot Lights => Main Floor Office with French Doors => Professionally Fully Finished Basement with a Rec Room, Custom Built Wet Bar/Kit, 5th bedroom & 3 Piece Bathroom Perfect as an IN - LAW SUITE or for a growing Family => A Serene Private Backyard featuring an Oversized Deck that Flows into an Elegant Interlock Seating Area, Complete with an Inviting Firepit and a Tranquil Pond => Extended Double Driveway with Ample Space for Ten Cars - Designed for Multi-Vehicle Family & Guest Parking => Perfectly situated Just Minutes Away from the Premium Outlet Mall Offering Convenient Access to a Wide Array of Retail Shops => Exceptionally Valued Home Showcasing True pride of Ownership ! (id:60365)

