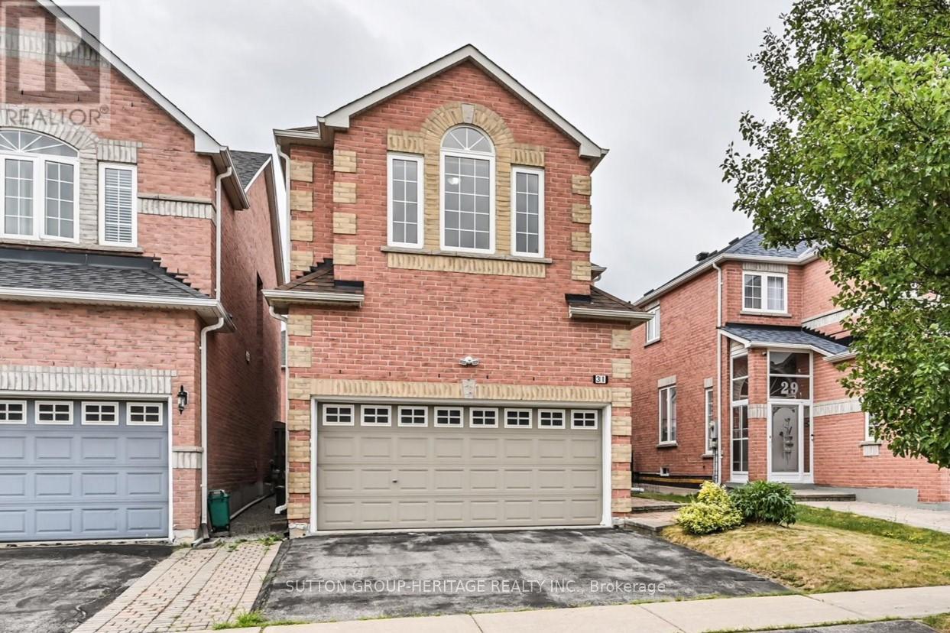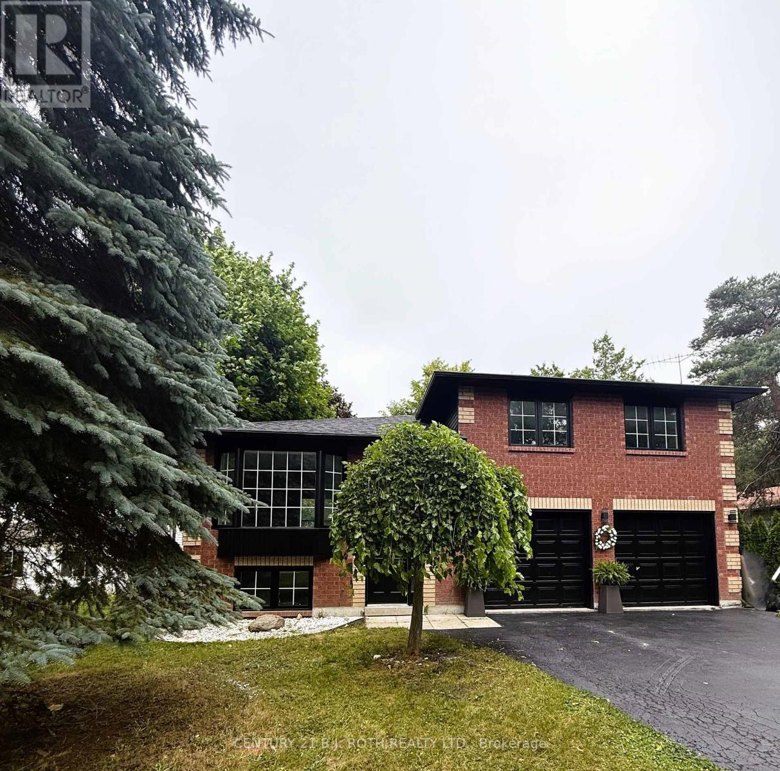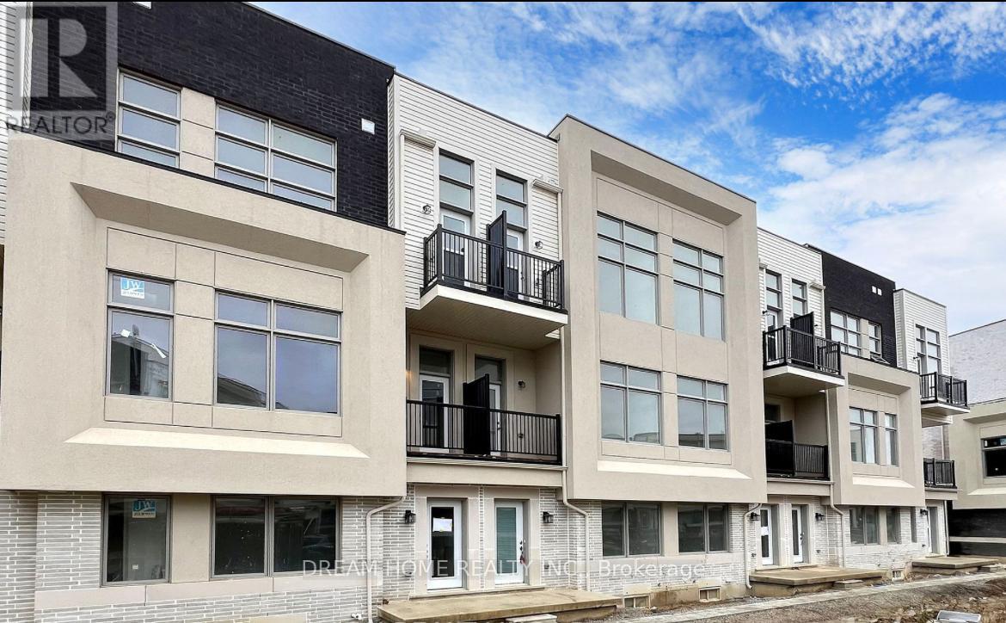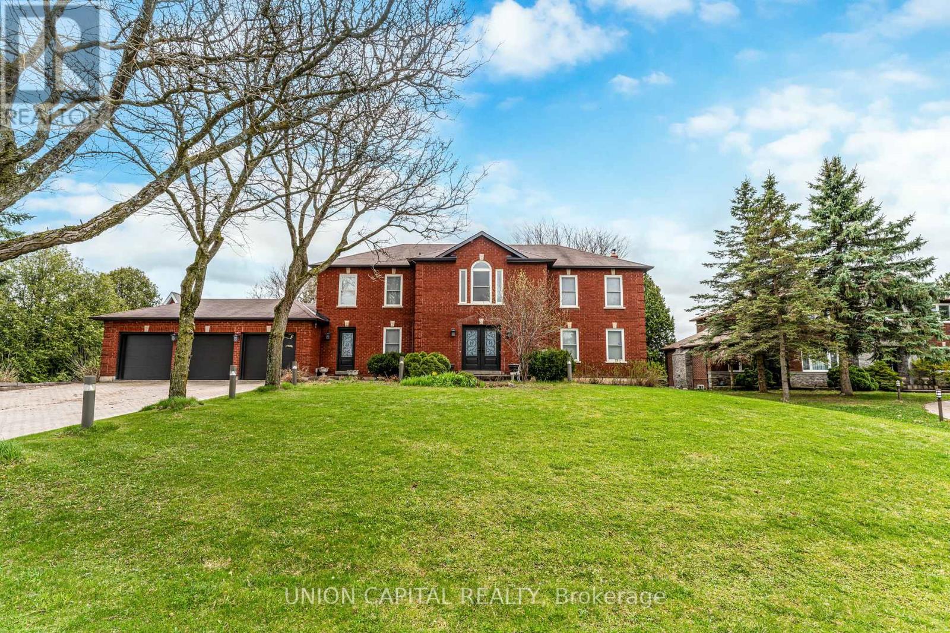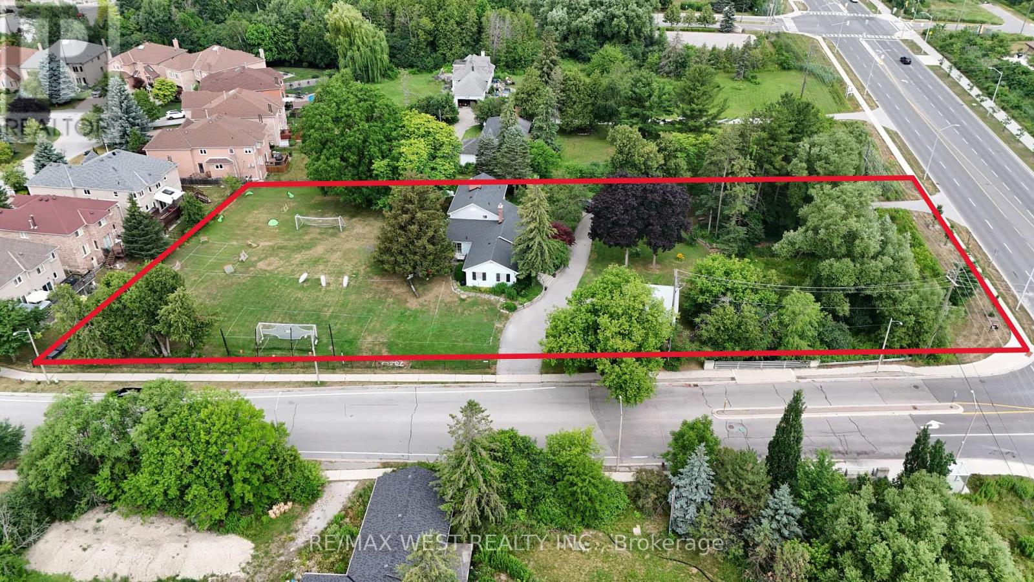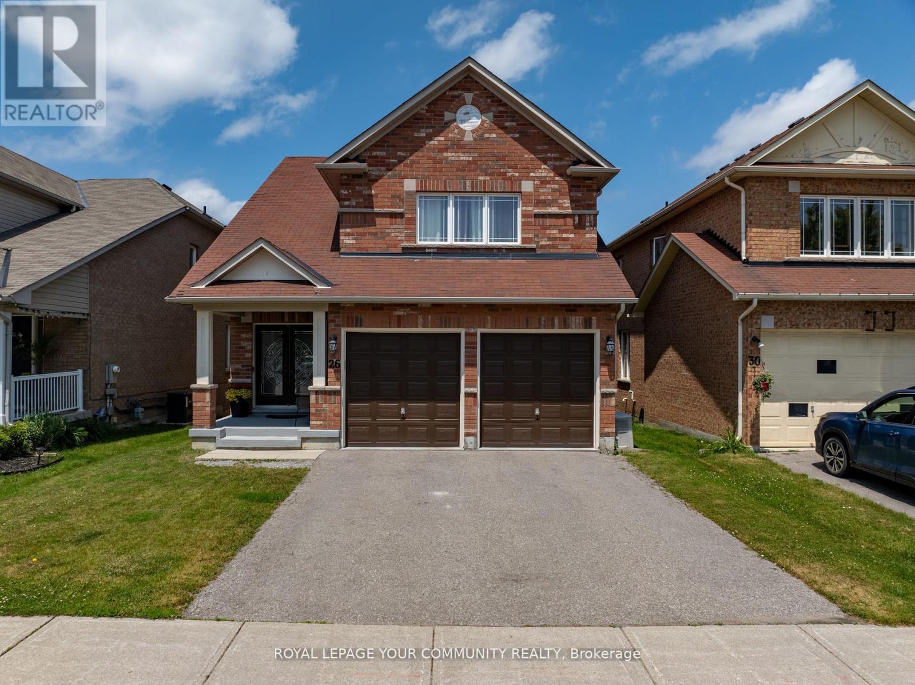1701 - 8111 Yonge Street
Markham, Ontario
You Must See This Spacious Updated South Facing, 1,120 Square Foot Suite Located In The Gazebo Of Thornhill. The Master Bedroom Has An Large Walk-In Closet And 2 Piece Ensuite. Granite Kitchen Counter Tops. Crown Mouldings. Dark Bamboo Floors. Upgraded Breaker Panel. Building Amenities Include An Indoor Pool, Tennis Courts, A Billiards Room, A Woodworking Shop, Beautiful Grounds, And An Exercise Room. Hi Speed Internet And Cable Television Is Also Included In The Maintenance Fees. Conveniently Located On Yonge Street, Steps To Shopping, Parks, Transit (Viva, Go Bus). Mins To Hwy 407 Or 404. 1 Parking Spot & 1 Locker Included. Additional Underground Parking Is Available. (id:60365)
216 Robinson Drive
Newmarket, Ontario
5 Top Reasons You'll Fall in Love with This Home: 1.Welcome to this bright and beautifully maintained 4-bedroom back-split, offering nearly 2,000 sq ft of total living space. With a smart multi-level layout, theres room for everyone, whether its quiet time, family movie nights, or hosting loved ones. 2.This home was made for growing families. The main floor boasts a sun-drenched living and dining room, with direct access to the kitchen and garage. Upstairs, you'll find two oversized bedrooms and a 4-piece bathroom. The lower level features two more spacious rooms, one currently set up as a cozy second family room, perfect for lounging, gaming, or working from home. A second 4-piece bathroom completes the level for added comfort. The basement is a welcoming, high-ceiling family room with above-grade windows for a bright and airy vibe. 3. Step into your secluded backyard retreat, with morning sun, afternoon shade, and just the right amount of peace and privacy. With a cherry tree out back and an apple tree in front, this yard is a dream for relaxing, entertaining, and summer BBQs with friends and family. 4. From the moment you step in, the home feels warm and inviting. The abundance of windows throughout every level fills the home with beautiful natural light, creating a bright, uplifting energy you'll feel every day. 5. Tucked away on a quiet, kid-friendly street, you're just a short stroll to downtown Newmarket, Main St., and Fairy Lake. Enjoy easy access to Tom Taylor Trail, the Farmers Market, and charming local restaurants, bars, and cafés. Plus, you're in walking distance to two top-rated elementary schools: St. Paul CES and Rogers Public School, making this location as smart as it is special. (id:60365)
58 Busato Drive
Whitchurch-Stouffville, Ontario
Welcome to 58 Busato Drive A Well-Maintained Home in a Desirable Family-Oriented Neighborhood This move-in ready property offers a blend of functionality and modern updates, making it a practical choice for buyers seeking comfort and convenience. The home features built-in closet organizers in the primary and secondary bedrooms, helping to optimize space and storage. The extended kitchen includes soft-close cabinetry, custom inserts, a glass tile backsplash, a 36" gas stove, and a high-performance range hood designed to support both everyday cooking and entertaining needs. Freshly painted in 2023 in neutral tones, the interior feels bright and welcoming. Motorized zebra blinds on the main level provide flexible light control. The updated powder room showcases modern finishes, and the basement includes a rough-in for a potential 3-piece bathroom. Additional features include central air conditioning with a built-in humidifier, and a whole-home water softener system. The fully fenced backyard includes a gas BBQ hookup, landscaped gardens, and exterior lighting on a timer for added convenience. The double garage offers heavy-duty shelving, and the upgraded front entry enhances the exterior appeal. Located close to schools, parks, shopping, and major highways, 58 Busato Drive offers a well-rounded lifestyle in a sought-after community. (id:60365)
636 Victoria Street E
New Tecumseth, Ontario
Welcome to a beautifully updated home that offers space, comfort, and flexibility for the whole family. Situated on nearly an acre of land backing onto the river, this well-maintained property is perfect for those who love both indoor comfort and outdoor living. Inside, you'll find a thoughtfully designed layout featuring a bright sitting room or home office, a generous living room, and a newly updated kitchen. The kitchen boasts ample cupboard space, expansive cooking areas, and a sink with a picturesque view of the backyardperfect for both everyday living and entertaining.With 5 spacious bedrooms, 3 bathrooms, and a dedicated home gym, there's room for everyone. A separate entrance leads to a flexible space that could easily be converted into an in-law suite or private guest quarters. Step outside to your own backyard retreat, complete with a massive deck, gazebo, hot tub, and an inground pool alongside a 20x40 pool house. Mature trees provide privacy and shade, while the property's unique access to the river allows for peaceful walks and fishing just steps from your door. With parking for up to 13 vehicles and quick access to all the amenities in Alliston, this home truly has it allspace, style, and a setting thats hard to beat. Features: Inground Pool, Hot Tub 2023, Newer Pump & Heater for Pool, 20x40 Pool House with Hydro, Roof 2021, Furnace 2022, Hot Water Heater Owned 2024, AC 2004, .82 Acre Property, Ample Parking, Custom Kitchen, 5 Bedrooms, Fully Fenced. (id:60365)
31 Thornton Street
Markham, Ontario
Great Opportunity for a Young Family to Own this Very Charming 4 Bedroom FULLY Detached Home (NOT Link a Home) located in Highly Sought After Milliken Mills East Neighbourhood. This Meticulous Home has been very Well Maintained by the Original Owner and has been Recently Painted. The Main Floor features a Grand Entrance with Access to the Double Car Garage, 9 Feet Ceiling, Hardwood Flooring throughout (except in Kitchen & Breakfast Area), Bright & Spacious Living & Dining Rooms, Bright Family Room and Walk-out to a Large Backyard from the Breakfast Area. The Second Floor features a Large Primary Bedroom with a large Walk-in Closet and a 4 Piece Primary Ensuite. 3 More Spacious Bedrooms and a 4 Piece Bathroom. A Very Clean Unfinished Basement awaits Your Personal Touch. Walking distance to Wilclay P.S.-5 mins, Driving Distance to Milliken Mills H.S.-6 mins. Also close to Armadale Community Centre, Milliken Park, Shops & Restaurants. Priced to sell, motivated seller. (id:60365)
2155 Raynor Court
Innisfil, Ontario
Exclusive Raynor Court opportunity! Very private, quiet street that is steps to the Beach, shopping, transit, recreation -you name it, this location has it. Nestled amongst tall mature trees sits a 50ft x 251ft level, pool size lot, home to a full brick, fully finished, recently renovated TOP to BOTTOM house! This home features a NEW KITCHEN, NEW ELECTRICAL, NEW POTLIGHTS, NEW FLOORING, NEW DOORS & TRIM, BASEBOARDS, ALL HARDWARE, SOFFITS and so much more! This home is move-in ready, just freshly painted in a gorgeous neutral color! 4 Generous Bedrooms gives room for the entire family to spread out and offers a freshly painted, massive rear deck with 2 gates ensuring safety for the little ones! As an added bonus, an Artesian well is located on the property to water your lawn and garden should you choose to use it. The 2 bay garage has epoxy floors and if you choose to expand the garage for a 3rd car, the bonus room behind the garage will allow you that extra space! This bonus room would be perfect for the at home career and even has it's very own separate entrance located at the side of the house. The Chef's kitchen is bright and brand new! Undercounter lighting, crisp subway tile, and a Quartz counter top dress this stylish kitchen. Brand new kitchen cabinetry offers ample storage and convenient space for all your baking and cooking needs! A bright Breakfast Nook sits on the back of the home overlooking the rear yard with French doors leading to the large rear deck that offers an amazing space for gatherings and entertaining family and friends. A fantastic house on a sought after street makes this a great buy! (id:60365)
9 Albert Firman Lane
Markham, Ontario
Experience modern luxury in this stunning 4-bedroom, 4-bathroom freehold townhouse. Featuring an open-concept kitchen with a granite countertop, center island, and soaring 10' ceilings. The expansive rooftop terrace is ideal for hosting gatherings with family and friends. This brand-new, never-lived-in townhome offers 2,568 sqft of living space. The primary suite boasts a spacious walk-in closet and a 4-piece ensuite. The ground-floor is upgraded with a 4th bedroom, complete with a 3-piece bathroom, can serve as a private office or guest suite. Additional space in the basement with a rough-in for a bathroom offers endless possibilities create your own gym, home theater, or family room. Located in a top school district, next to King Square Shopping Centre, and within walking distance to supermarkets. Just minutes from Hwy 404, parks, AT&T, gas stations, and all essential amenities. (id:60365)
12 Reesor Place
Whitchurch-Stouffville, Ontario
Luxurious Living and Private Access to Preston Lake! Welcome to this stunning 3,248 sq ft, 4-bedroom detached home, fully renovated top to bottom with modern, high-end finishes. Situated on a spectacular 116x269 ft lot, this home is designed for both comfort and entertaining. Inside, you'll find hardwood floors, porcelain tiles, sleek stone counters, and pot lights throughout. The open-concept layout boasts a gourmet kitchen, spacious living areas, and seamless indoor-outdoor flow, making it an entertainers delight. Step outside to your private backyard oasis, featuring a large wood deck and gazebo, perfect for hosting guests or unwinding in a serene setting. The expansive yard offers endless possibilities for outdoor living and enjoyment. Additional features include a 3-car garage and a prime location just minutes from Highway 404, top-rated schools, shopping, dining, and all essential amenities. Garage access to the home with 2 large sheds for storage. Why live on a subdivision lot, when you can live on an estate lot!! Great for summer swimming, canoeing or pond hockey in the winter!! Don't miss this rare opportunity! (id:60365)
81 Post Oak Drive
Richmond Hill, Ontario
Your dream home at Fortune Villa . Top Quality! 5 Bedrooms and 6 Bathrooms. FV 2, **4072 sqft**. The main floor features open concept layout with upgraded 10' ceiling height, pot lights, Custom designed modern style kitchen with LED strip lights, quartz countertop& island& backsplash. Second Floor feature 4 Ensuites Bedrooms, Primary Bedroom Offer 5 PC Bath and a Large Walk-In Closet. 3rd Flr Sun Filled Loft offers large Living Room & 1 bedroom& a 4-Pc Bath. All bathrooms upgraded premium plumbing fixtures and exhaust fans. TWO high efficiency heating systems with HRV + TWO air conditioning systems. Upgraded Engineering Hardwood Flooring through out whole house except washrooms with Floor Tiles. (id:60365)
11222 Bayview Avenue
Richmond Hill, Ontario
OPEN HOUSE SUNDAY AUGUST 24 2pm to 5pm! Spectacular development opportunity in Richmond Hill @ Bayview/Elgin Mills. Attention Investors Builders DO NOT miss out on this RARE opportunity! 1.524 Acre corner lot fronting on Bayview with 2 separate driveways and beautiful existing 4-bedroom home with In-Law Suite Capacity. LOT SIZE: 190.03 x 362.7 This prime location offers the potential to sever 3 additional building lots while keeping the existing home. This 3400+ sq foot home boasts 4 bedrooms, 4 bathrooms, 10 parking spots, detached garage, circular driveway, and finished basement. Perfect for a large family with In-Law Suite Capacity.This established neighbourhood is comprised of subdivisions and is perfect for future growth. Close to schools, shopping centres and parks. With major highway (404) minutes away and public transit. (id:60365)
390 Main Street
King, Ontario
Perched above Main St.sits this Landmark Century Home on a huge 1 acre parcel The exterior exemplifies its wonderful period character while boasting an upgraded interior. On the main floor you will find soaring 13 ft ceilings with two bathrooms, dining rooms, living rooms and kitchens. Upstairs there are three bathrooms and seven sun filled bedrooms with 11 ft. ceilings.Originally built as a duplex, this 3600 sq ft house is currently used as a single family dwelling. The design of the home suits many additional uses. Separate entrances allow for extended families or professional offices. Opportunity to rent out the property configured as a 2000 sq.ft. four bedroom unit and a separate 1600 sq.ft. three bedroom unit This configuration is a legal duplex.Outside you will find a separate four car garage tucked neatly behind the home & parking for 10 cars & a huge backyard.At the rear of the house a short walkway takes you to a well landscaped patio, ideal for entertaining friends and family in a serene environment. Generous front porch constructed of maintenance free PVC decking and railings provides a wonderful entertaining space for those sunny summer afternoons and evenings. The 538 ft. deep property stretches down to the limits of the Dufferin Marsh, designated as a protected wetland, ensuring that no homes will ever be constructed at the rear of the property. Steps away from the home are the quaint restaurants and shops of the Village of Schomberg. The home is located just north of Dr. Kay Dr., surrounded by other historic and unique residences up the street from the hustle and bustle of the business core. Walk to all amenities Groceries, shops Restaurants, Pubs Trisan Centre, Gas station Mcdonalds LCBO min. to Hwy 400, Hwy 27 & Hwy 9, 25 min to Pearson Airport Check Floor Plan and 3D floorplan and Virtual Tour. (id:60365)
26 Ivy Jay Crescent
Aurora, Ontario
Welcome to 26 Ivy Jay crescent! A gorgeous 2-storey detached 4 bedroom home in the well sought after community of Bayview Northeast in Aurora! Hardwood floors throughout a very well thought open concept layout, with a formal living room and a grand principal dining area. Family room open to the designers kitchen with built in appliances and breakfast area, flowing just right with the soaring 9 ceilings. A principal bedroom with its own sitting area and 5 piece ensuite, with 3 well appointed bedrooms additionally. A full basement with a bright walk out waiting for your own personal touch for limitless potential! Minutes from great schools, best shops, restaurants and HWY 404 (id:60365)





