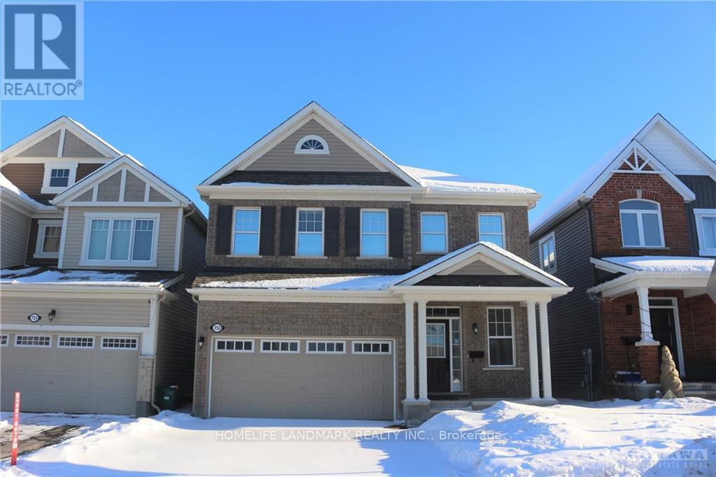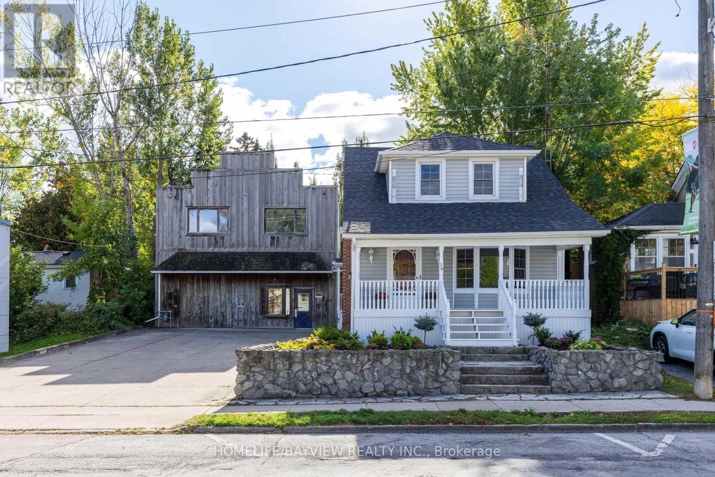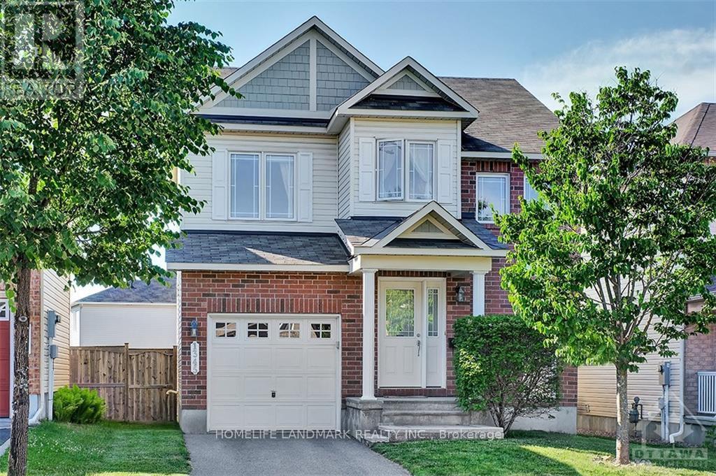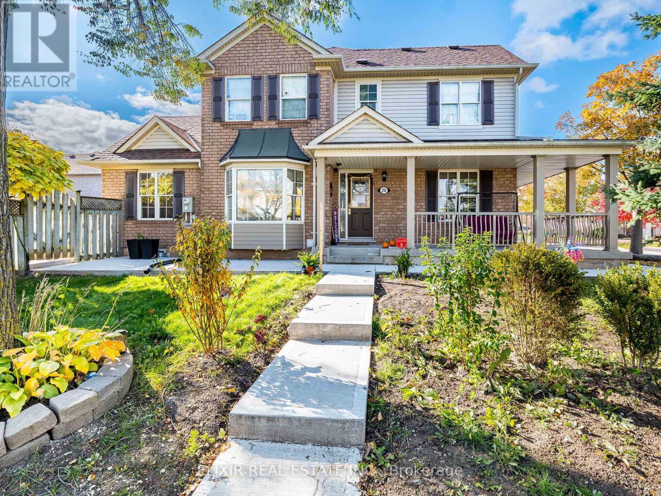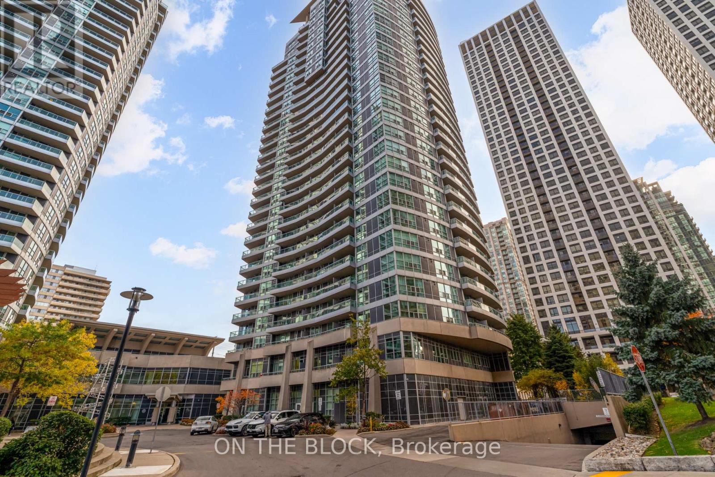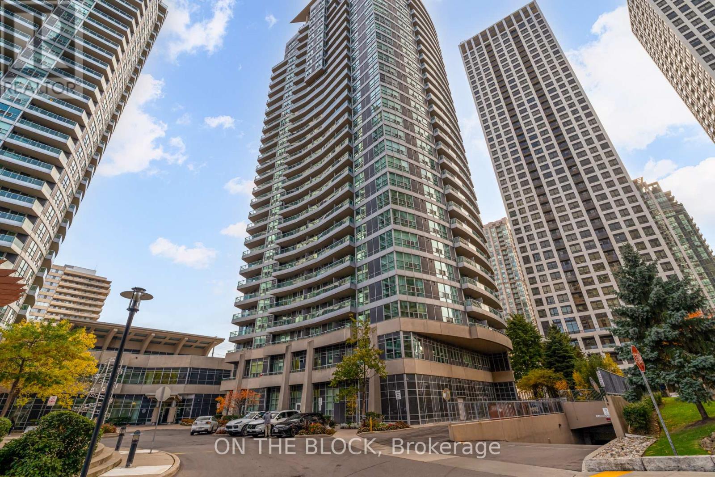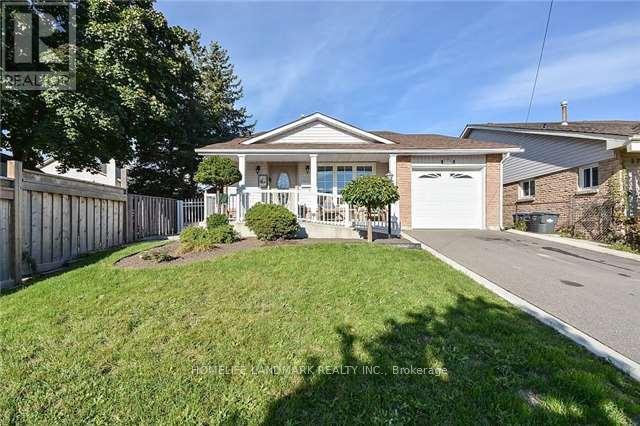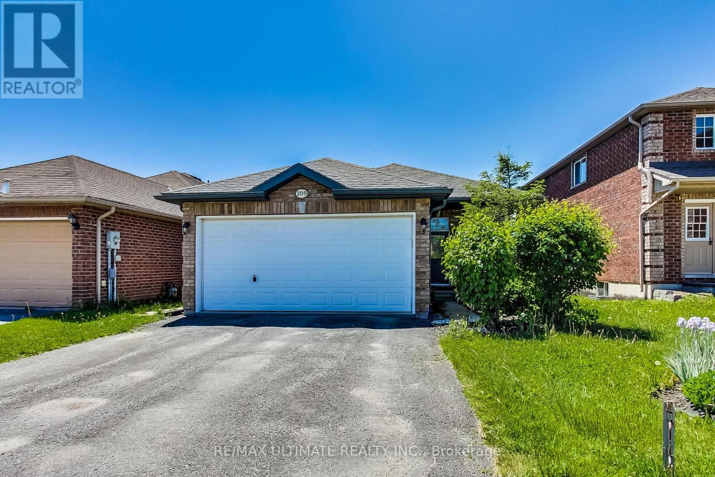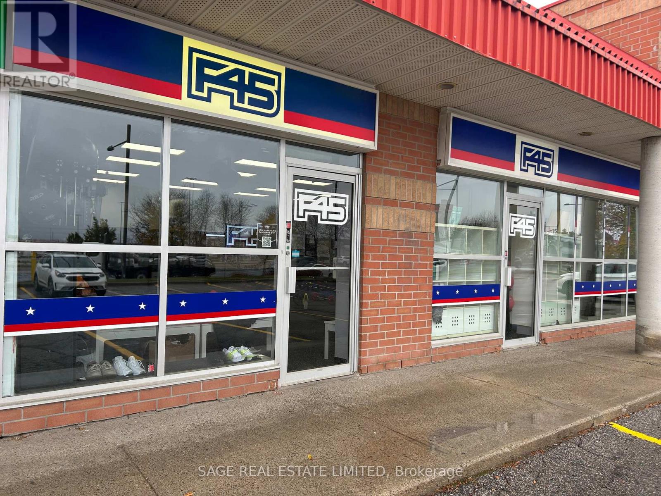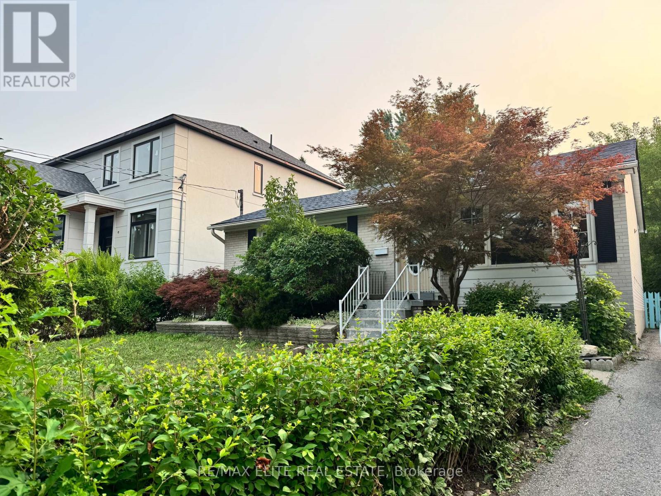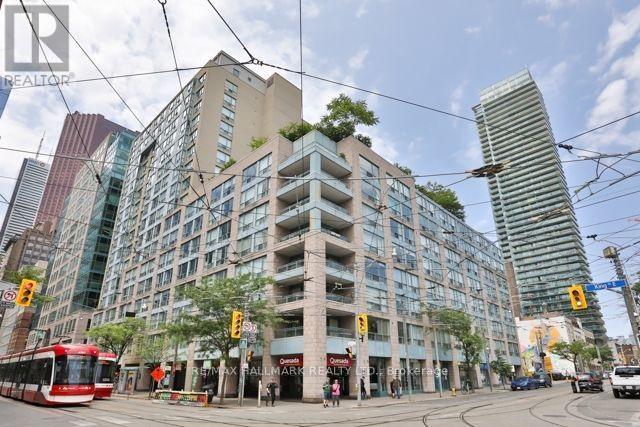753 Rosehill Avenue
Ottawa, Ontario
Family Oriented Location, Spacious 4 Beds & 5 Baths, Main Floor Custom Hardwood Floors & Stairs, Large Kitchen S/S Appliances, Granite Counters, Huge Island & A Breakfast Area, Upper Level Has 4 Bedrooms 3 Full Bath, 2 With Their Own Ensuites, The Other 2 Share An Adjoining Bath With A Private Shower Area, All Bedrooms Have Walk In Closets, Upper Level Laundry Room. Close To All Amenities, Easy Access To Hwy 417. (id:60365)
19 Main Street
St. Catharines, Ontario
Multi-use property located in the heart of Port Dalhousie in the Hertiage District, this 2 building property includes a completely renovated 3 bedroom, 2 bath residential property. Zoned C1. The other building can be used for office, retail business etc... Lots of options for investors and business owners. (id:60365)
1345 Klondike Road
Ottawa, Ontario
Family Oriented Location, Pristine And Efficiently Designed Floor Plan, Immaculate Hardwood, Plenty Of Natural Light, Laundry On The Main, Generous Foyer, Spacious Kitchen With Eat In Area/Living Room/Fireplace, All Over Looking Large Backyard With A View Of The South March Conservation Forest. Upper Is With A Loft/Den Area, 3 Good Size Bedroom, 2 Full Bath(Mastbed With 4Pc Ensuite). Basement With Look Out Level Windows, A Bright Rec Room, A Full Bathroom. All walls will be painted to neutral color, professional cleaning will be done after painting. (id:60365)
Bsmt - 20 Penn Drive
Brampton, Ontario
This beautifully finished legal basement apartment in a detached home is now available for lease in the prestigious Fletcher's Meadows neighborhood of Brampton. Offering a seamless blend of comfort and convenience, the unit features one spacious bedroom, a large den perfect for a home office or guest space, and two full bathrooms. The modern kitchen is equipped with stainless steel appliances, and the unit includes private laundry facilities and additional storage. Situated just minutes from shopping centers, schools, restaurants, banks, the GO Station, and a community center, this home also includes one dedicated driveway parking spot. As a brand-new legal basement in a registered two-unit dwelling with the City of Brampton, this is a rare leasing opportunity in one of the city's most desirable communities. (id:60365)
1604 - 33 Elm Drive W
Mississauga, Ontario
Welcome To The Award Winning Daniels Building At City One Condos - A Well Managed, Modern Building In The Heart Of Mississauga's City Centre. This Open Concept Suite Offers Many Impressive Features Including Hardwood Floors Throughout, Upgraded Kitchen W/Granite Counters, Spacious Primary Bedroom W/ 4-Pc Ensuite, Large Balcony W/ South West Views & A Separate Den W/ French Doors. Prime Location - Transit @ Front Door, Minutes To 403/QEW/Go Station, Steps To Square One (id:60365)
1604 - 33 Elm Drive W
Mississauga, Ontario
Welcome To The Award Winning Daniels Building At City One Condos - A Well Managed, Modern Building In The Heart Of Mississauga's City Centre. This Open Concept Suite Offers Many Impressive Features Including Hardwood Floors Throughout, Upgraded Kitchen W/Granite Counters, Spacious Primary Bedroom W/ 4-Pc Ensuite, Large Balcony W/ South West Views & A Separate Den W/ French Doors. Prime Location - Transit @ Front Door, Minutes To 403/QEW/Go Station, Steps To Square One (id:60365)
Lower - 2770 Quill Crescent
Mississauga, Ontario
Separate Entrance, No Need To Share Anything With Upper Level. 2 Bedroom Plus 1 Family Room(Could Be 3rd Bedroom), 1 Large Living/Rec Room With Wet Bar, 1 Washroom. Bright And Spacious. Close To Meadowvale Town Centre, Parks, Hwy 401/407, Go Station. (id:60365)
4067 Airport Road
Ramara, Ontario
Attention Investors, Developers & Handy Homeowners! Welcome to 4067 Airport Rd., Ramara - a charming one-bedroom home offering incredible potential for those with vision and a knack for renovation. Some updates have already been started, but allows for you to still put your personal finishing touches and final plumbing connections to bring it to its full potential. Situated on a generous lot in a quiet, convenient area, this property is just minutes from Highway 12 and a short drive to Brechin and the vibrant City of Orillia, offering easy access to all major amenities. Enjoy proximity to Casino Rama, shops, restaurants, schools, beautiful lakes and outdoor recreation that the area is known for. Whether you're an investor looking for a promising project, a developer seeking a rebuild opportunity, or a handy buyer ready to make this space your own, this property offers exceptional value and endless potential in a prime location. Bring your tools and imagination - this could be your next great investment! NOTE: Some photos have been digitally enhanced or modified to show the potential of the space. This property is being sold "as is - where is" along with 4075 Airport Road PIN#740180004 - Currently they share a driveway, drilled well and septic system. (id:60365)
Lower - 209 Dunsmore Lane
Barrie, Ontario
Bright and Spacious 2-Bedroom Basement Apt in A Detached Bungalow W/Tons Of Natural Light! Enjoy The Modern Open Concept Living Space With Gas Fireplace & Raised Ceilings, Eat-in Family Size Kitchen W/Lots Of Cabinet Space, Separate Entrance, Lots of Storage, 1 Parking Space, Shared Yard - Ideal For Entertaining. Great Location Walking Distance To Georgian College, Royal Victoria Regional Health Centre, Tim Hortons, Near Shopping + Easy Access To Hwy 400 (id:60365)
5a - 3150 Hwy 7 Highway
Markham, Ontario
Turnkey opportunity to own a top-performing Fitness studio in the thriving Markham area.This high-traffic, high-conversion location boasts one of the strongest lead-to-member rates in the network. Surrounded by major retail anchors, dense residential, and nonstop foot traffic. Fully staffed with experienced coaches, premium soundproofing, upgraded leaseholds, and strong recurring revenue. Excellent lease terms with renewal options in place. Significant growth potential. NDA required for financials and full details. (id:60365)
172 Felix Road
Richmond Hill, Ontario
Entire Property; Bright Bungalow In Desirable Richmond Hill. 3+2 Bdrms, 2 Kitchen room ,Stainless Steel Appliances, Private Fenced Backyard; Alfresco Dining , Large Back Yards. Walk To Schools, Parks, Dining & Transit. Catchment Area For Bayview Secondary International Baccoloriate School.Share Washer and Dryer with the basement tenant. (id:60365)
216 - 92 King Street E
Toronto, Ontario
This One-Bedroom + Den Residence In The Highly Coveted King Plaza Is Conveniently Located In The Heart Of The Financial District And Will Be Your Own Private Downtown Oasis! The Expansive, South-Facing Floor Plan Offers Bright & Functional Living & Dining Rooms - Perfect For Entertaining. The Enclosed, Well-Defined Kitchen Features An Abundance Of Storage And Overlooks The Living & Dining Areas. The Spacious Primary Bedroom Retreat Includes A Large Double Closet With Mirror Doors. The West-Facing Den Provides Great Views Of The Garden And Is Ideal For A Home Office, Nursery Or Guests. The World Class Amenities Will Make You Feel Right At Home. King St streetcar is right outside your front door and only 1 block to the King/Yonge subway station for easy commute. Steps to the Financial District & St. Lawrence Market and easy walking distance to the Distillery District. All utilities are included in the maintenance fees! Amenities include 24 hr concierge and fantastic rooftop terrace with BBQs (id:60365)

