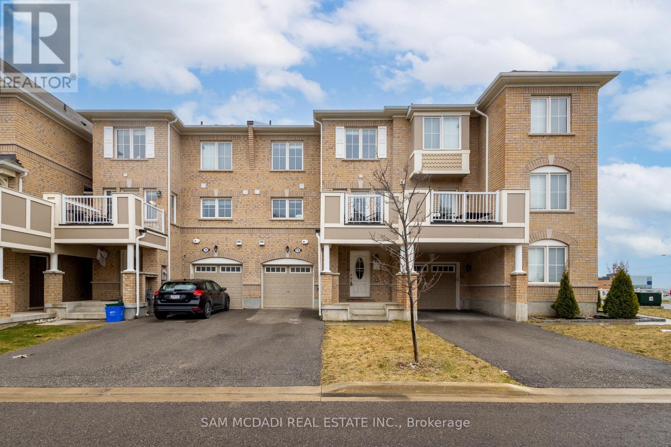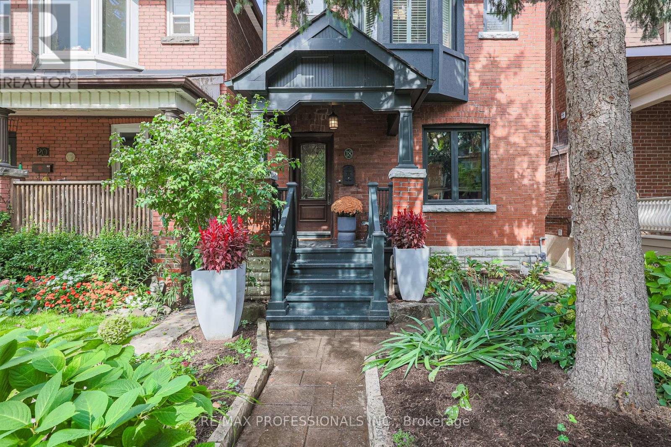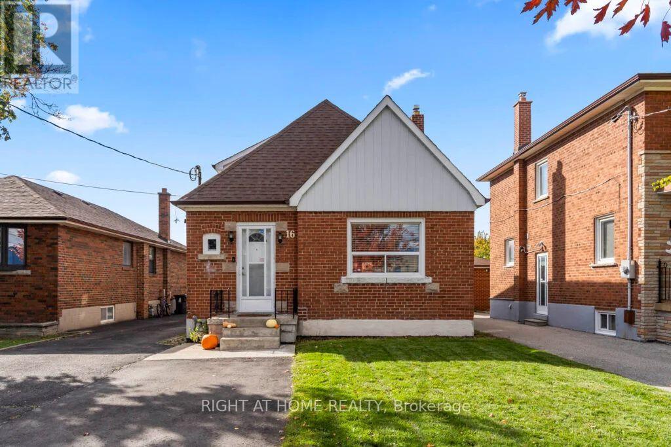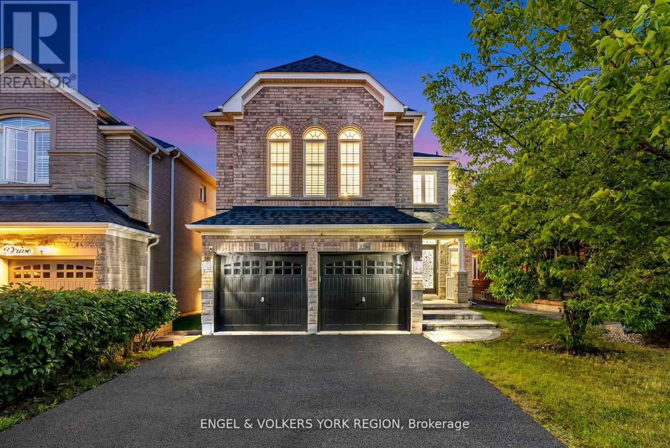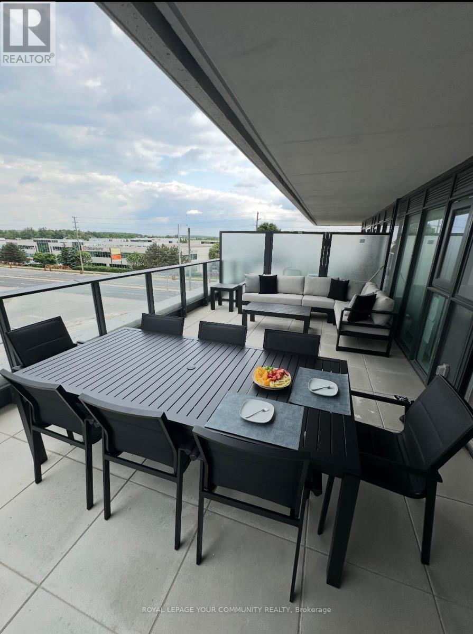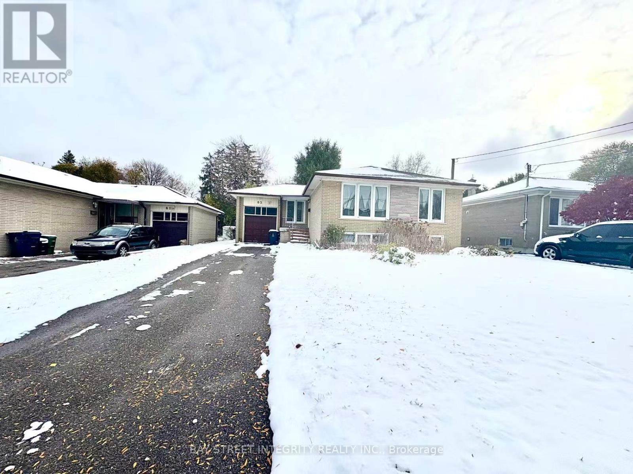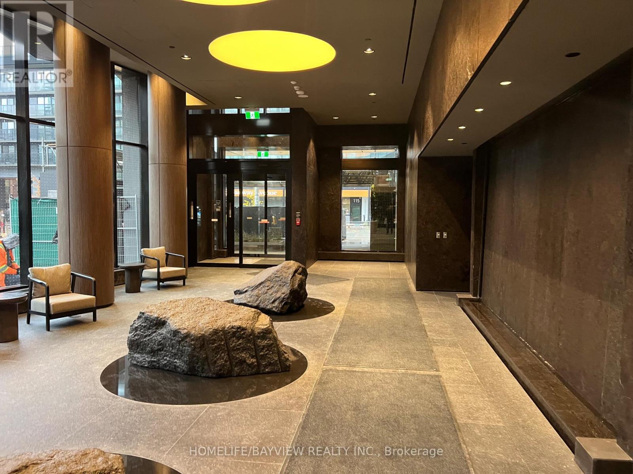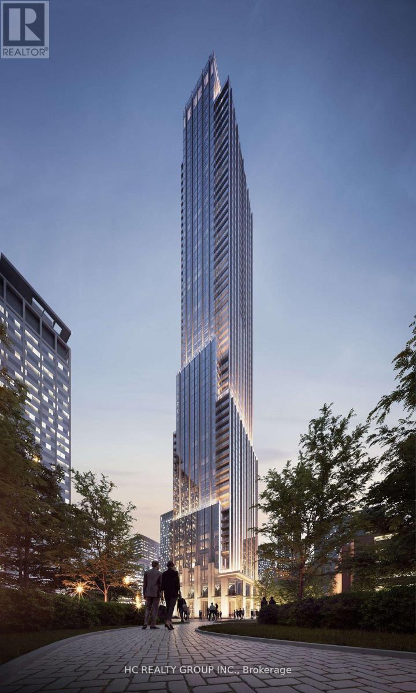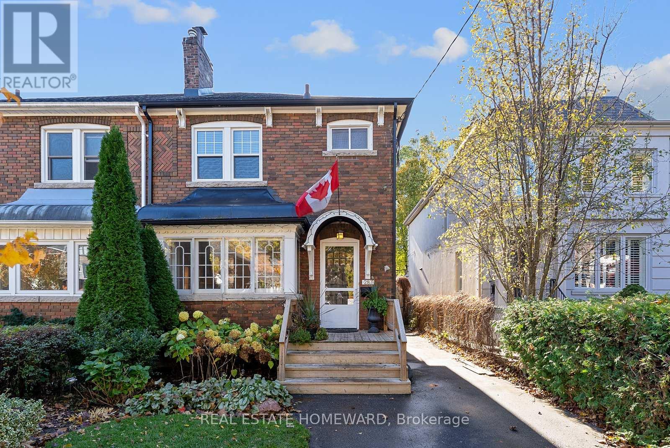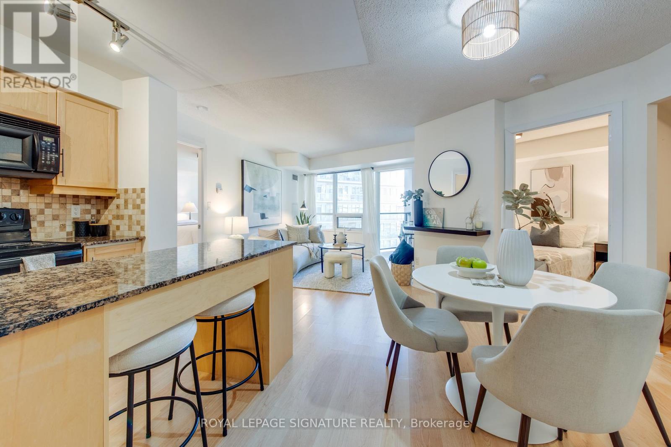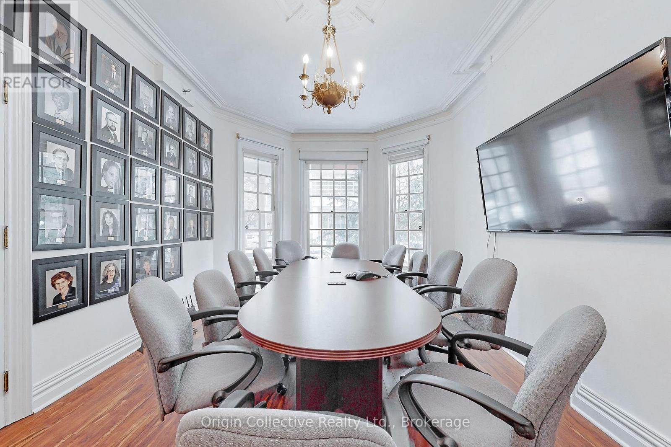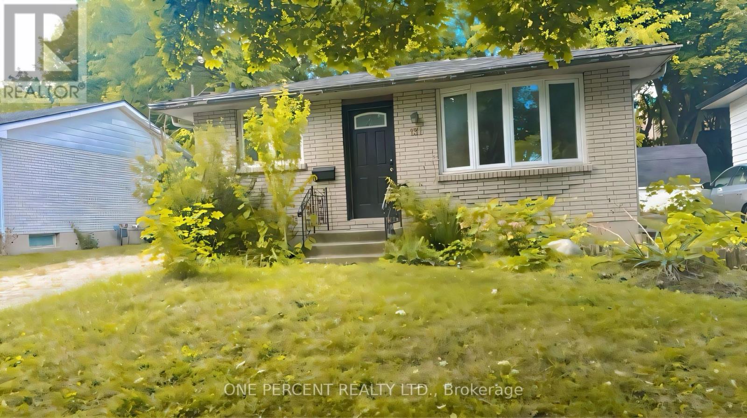75 Bond Head Court
Milton, Ontario
Over 1000 Sq Ft Of Update Space. Located In Hawthorne South Village Of Milton This Bright & Spacious Modern Freehold 2 Bedroom, 3 Bathroom Mattamy-Built Townhome, Features No Sidewalk , A B/I Garage W/ Entrance To House, Powder Room, Open Concept 2nd Floor Kitchen W/ S/S Appliances & Breakfast Bar, Great Room/Dining Room & Walk-Out Balcony, Master Bedroom W/ 4Pc Ensuite & W/I Closet, 2nd Bedroom W/ Closet. (id:60365)
18 Constance Street
Toronto, Ontario
Bright + Beautiful This Handsome Detached Brick Home Sits In The Heart Of Roncy, Offering The Perfect Blend Of Character And Modern Updates. With 4 Bedrooms Plus An Office And 4 Bathrooms, The Flexible Layout Is Ideal For Family Living, Entertaining, And Working From Home. Generous Principal Rooms Provide Space To Spread Out, While The Chefs Kitchen Features Wolf Appliances, Ample Storage, And A Large Island With Room For Everyone. A Main Floor Powder Room And Mudroom Hall At The Back Door Add Everyday Convenience.Fall In Love With The Third-Floor Primary Retreat, Complete With Walk-In Closet, Ensuite, And A Newly Built Private Terrace With Hot Tub. The Finished Basement Offers A Huge Recreation Room With Walk-Out To A Fully Fenced Backyard Featuring Mature Perennial Gardens And A Four-Hole Mini Putt. A Double Garage With Loft Storage and Laneway Access. This Property Qualifies for Further Laneway Development of Approx 1400 SQFT!!! Thoughtful Landscaping Complete This Exceptional Home All On A Quiet, Family-Friendly Street Just Steps From The Shops, Restaurants, And Community Vibe Of Roncesvalles. (id:60365)
16 Connie Street
Toronto, Ontario
STEP INTO COMFORT AND STYLE AT 16 CONNIE ST! THIS BEAUTIFULLY UPDATED HOME OFFERS THE MAIN AND THE SECOND/ATTIC FOR LEASE GIVING YOU THE FEEL OF BEING IN A MUCH LARGER HOME WITH PLENTY OF SPACE TO LIVE, WORK, AND RELAX. THE MAIN FLOOR FEATURES AN OPEN-CONCEPT WITH A LARGE LIVING/DINING AREA A MODERN KITCHEN WITH ALL STAINLESS STEEL APPLIANCES, WHILE THE UPPER LEVEL OFFERS BRIGHT BEDROOMS AND 2 FULL BATHROOMS. ENJOY YOUR OWN PRIVATE LAUNDRY AND MASSIVE 140FT OF OUT DOOR BACK YARD SPACE WITH PARKING FOR UP TO 4 CARS. NESTLED ON A QUIET STREET CLOSE TO SCHOOLS, PARKS, 2 MINS TO HWY 401, 6 MINS TO YORKDALE SHOPPING MALL, 20 MINS TO PEARSON INTERNATIONAL AIRPORT DOES THIS GET ANY BETTER? COME AND TAKE A LOOK.S/S , FRIDGE, STOVE, DISHWASHER, MICROWAVE. WASHER & DRYER, HARDWOOD FLOORS, POT LIGHTS, 1 PARKING. HYDRO AND ENBRIDGE WILL BE SPLIT 60/40 WITH MAIN FLOOR AND BASEMENT APARTMENT (id:60365)
3236 Tacc Drive
Mississauga, Ontario
Experience luxury family living at its finest in this executive Great Gulf residence, perfectly situated in prestigious Churchill Meadows. Offering over 4,300 sq. ft. of total finished living space, this home blends elegance, comfort, and functionality across every detail. Designed with intention and freshly updated, it features 4+1 spacious bedrooms, 5 bathrooms, a rare second-floor media loft, and a private main-floor office perfect for todays modern lifestyle. Wide-plank hardwood flooring, granite countertops, LED pot lights, California shutters, and a timeless designer colour palette create an elevated yet inviting atmosphere. Custom walnut paneling, feature millwork, and architectural detailing bring refined character to the living and family rooms. The expansive primary suite offers a large ensuite with dual vanities, while generously sized secondary bedrooms provide comfort for growing families. The rare second-floor loft/family room with built-in speakers is an ideal home theatre or lounge retreat. The professionally finished lower level is a seamless extension of the home, featuring an in-law suite with walk-in closet, large living and dining areas, fireplace, wet bar/kitchenette, and built-in speakers perfect for multigenerational living or effortless entertaining. Step outside to your private backyard oasis, beautifully landscaped with interlock stonework, composite decking, and a built-in Napoleon natural gasBBQ with stone counter tops an entertainers dream. Located in one of West Mississaugas most sought-after neighbourhoods, you're just steps from top-rated schools, community centres, parks, premier shopping, and minutes to Highways 401/403/407 and transit. A rare offering with one of the best layouts in the community this is the dream home you've been waiting for. (id:60365)
204 - 8960 Jane Street
Vaughan, Ontario
1 bedroom suite with 2 baths. Almost 700 sq ft interior space plus walk-out to HUGE 300 sq ft COVERED TERRACE !! Great modern open concept floor plan with floor to ceiling windows. The kitchen is equipped with quarts counters, center island, subway ceramic tiles and laminate floors throughout. Located in the the heart of Vaughan. Steps to ~ Vaughan Mills Mall, restaurants, grocery stores, shopping, parks, transit, GO train and minutes to Canadas Wonderland and major highways! World class amenities: outdoor pool, gym, theatre room, party room, rooftop terrace, wi-fi Lounge. (id:60365)
63 Caines Avenue
Toronto, Ontario
Priced To Lease Quickly! Well Maintained 3 Bedroom Bungalow Whole House For Lease. Walking Distance To Subway Station, Yonge St. Shopping Centre, Supermarkets , Restaurants. Close To Transportation. Tenants Pay All Utilities. Landlord Provide Some Furniture As Show In The Rooms. (id:60365)
1402 - 120 Broadway Avenue
Toronto, Ontario
Brand new one bedroom plus den unit with 2 balconies located in prime Utitled Condos. Great layout with open kitchen and living rooms, private corner office/den & a spacious master retreat. Two balconies to enjoy: an oversized north-facing balcony, plus one east-facing balcony off the primary bedroom. Unit is boasting laminate floors throughout, quartz counters, stainless steel appliances. Impressive lobby and amenities include a 24 hour concierge, indoor pool, exercise room, lounge with vertical garden. Prime location: walk to top restaurants, parks, TTC subway/future LRT, schools, & shopping. Rent includes 1 locker. (id:60365)
1801 - 11 Yorkville Avenue
Toronto, Ontario
Do Not Miss Your Chance To Move Into This Brand New, Luxury Condo In The Heart Of Prestigious Yorkville. High-End Features & Finishes. 1+1 Functional Layout , Designer Modern Gourmet Kitchen W/Island & Quartz Countertop . Extremely Close To The Intersection Of Yonge & Bloor, Right Above 2 Subway Lines! Easy Access To U Of T and TMU, Steps To World Class Shopping & Restaurants! Amenities Include 24Hr Concierge, Indoor and Outdoor Swimming Pools, Exercise Room, Sauna, Roof top Deck + Garden, Party + Meeting Room & Much More Etc. (id:60365)
287 St Germain Avenue
Toronto, Ontario
Don't miss a great opportunity in the prestigious neighbourhood of Lawrence Park North. This extra-wide semi provides private, 2-car parking on a very deep lot (148.75 X 26.75) leaving lots of yard space while accommodating a large deck for dining and lounging, as well as a stand-alone garage, perfect for storage or a work space. Walk out to the fully fenced-in backyard from a quaint little sunroom off the recently renovated kitchen. The spacious living and dining areas have maintained their North Toronto charm, offering a bay window, working fireplace, wainscotting and more. There are good-sized upper bedrooms with original, well maintained hardwood. This tree-lined, family-friendly street has great neighbours, gourmet dining and boutique shopping minutes away, plus it's a short walk to the Lawrence subway and has easy access to John Wanless Jr. P.S., Lawrence Park C.I. as well as both Catholic and private schools. This desirable home has been lovingly cared for by the same family for 34 years. (id:60365)
1401 - 20 Blue Jays Way
Toronto, Ontario
Welcome to suite 1401 located in the highly sought after Element condos. Landmark Tridel building conveniently located at the northwest corner of Front & Blue Jays Way. Large 920sqft floorplan offers 2 bedrooms + den + 2 washrooms and features an open-concept kitchen w/ functional island & stone counter tops + adjacent dining and living rooms complimented by the large window and walk-out to the private balcony. Spacious primary bedroom w/ 4pc ensuite & walk-in closet. Smart floorplan with split bedroom configuration plus large enclosed den that can act as home office or 3rd bed. Residents benefit from this unbeatable location with immediate access to QEW/DVP + quick walk to many top restaurants, bars, patios, cafes, shops, and all essential neighborhood amenities. Union Station, Toronto's PATH system, the Rogers Centre, CN Tower, Scotiabank Arena, Queen Street shopping, many parks & trails, waterfront all within walking distance! ***1 parking space included. See Feature Sheet for more info! (id:60365)
1 - 17 Isabella Street
Toronto, Ontario
An Unparalleled Landmark for Sale or Lease at the Heart of Toronto. An Unparalleled Landmark for Lease or Sale at the Heart of Toronto. Welcome to the William Britton House - a magnificent 1885 masterpiece meticulously restored and now available for its next chapter. Situated at the prestigious address of 17 Isabella Street, this property is a striking blend of Toronto's rich history and its vibrant, modern future. This is more than just a commercial space; it's a piece of the city's soul, set against the dynamic backdrop of the highly sought-after Yonge & Bloor neighborhood. The location is truly exceptional, placing your business or residence steps from the Yonge-Bloor subway station, the upscale boutiques and restaurants of Yorkville, and the University of Toronto. With over 4,900 square feet of rentable space, this landmark offers a unique and prestigious environment for your team or a stunning private residence. The possibilities for a creative, innovative workspace or a one-of-a-kind residence are endless within this historic setting. Secure your business's future or residential legacy at a prime address in a bustling hub of development. This is a rare opportunity to lease or purchase a piece of Toronto's legacy and establish your brand at the city's most central address. (id:60365)
131 Paperbirch Crescent
London North, Ontario
Don't look any further! Welcome to 131 Paperbirch Crescent, a charming detached three-level back split. Perfect for the savvy investor, the first-time homebuyer, or anyone seeking smart living options close to campus. The main floor welcomes you with a bright, south-facing living area featuring a large front window that floods the home with natural sunlight. The kitchen with breakfast area connects easily with the dining space, offering plenty of room to gather. Just a few steps up, you'll find three bedrooms and a three-piece bathroom. The walk-up basement provides a safe, separate entrance from the side of the property via the deck and bench area, making it perfect as an in-law suite, multi-generational living, or a private retreat. This level includes three additional bedrooms, a second three-piece bathroom, a kitchen with breakfast area, and a living area all with above-grade windows that bring in abundant natural light and fresh air, creating a bright and airy living environment. Located in a beautiful part of London, this home is just minutes from Western University, vibrant downtown London dining and entertainment, with local favourites like Cintro On Wellington and The Morrissey House offering stylish fare in a lively downtown setting and key green spaces like Victoria Park, Springbank Park, Storybook Gardens, the Thames Valley Parkway, and Fanshawe Lake. Health care is close at hand too, with University Hospital and Victoria Hospital nearby. Excellent schools such as University Heights Public School, John Dearness Public School, and Sir Frederick Banting Secondary School, libraries, shops, and recreation round out a convenient and dynamic setting. This versatile property offers not just a home, but a lifestyle-blending space, natural light, and location all in one. Don't miss this incredible opportunity. Book your private showing today! (id:60365)

