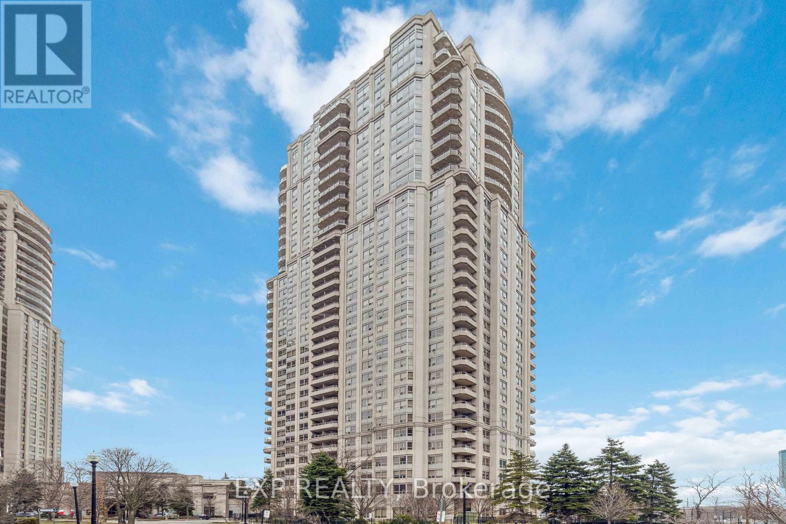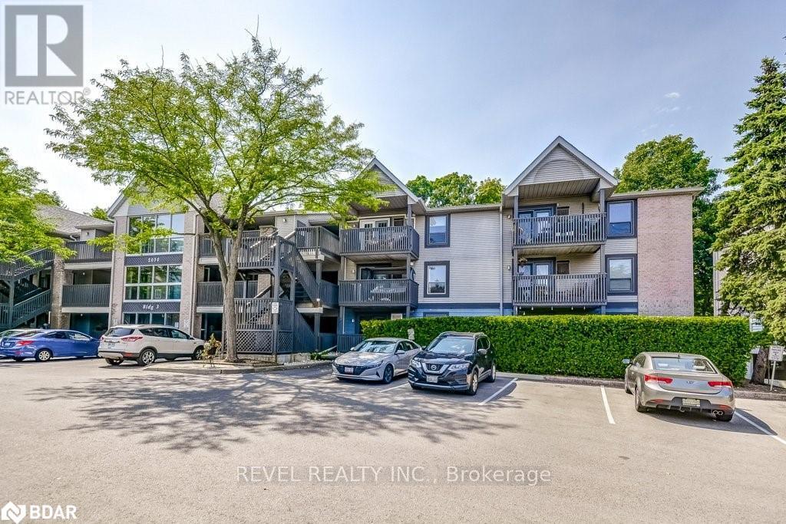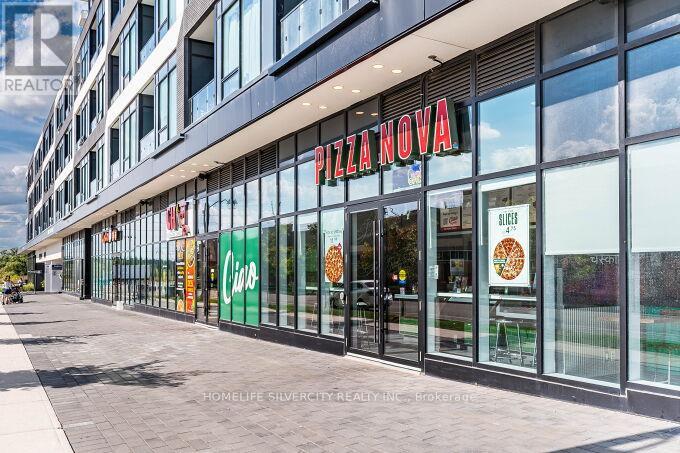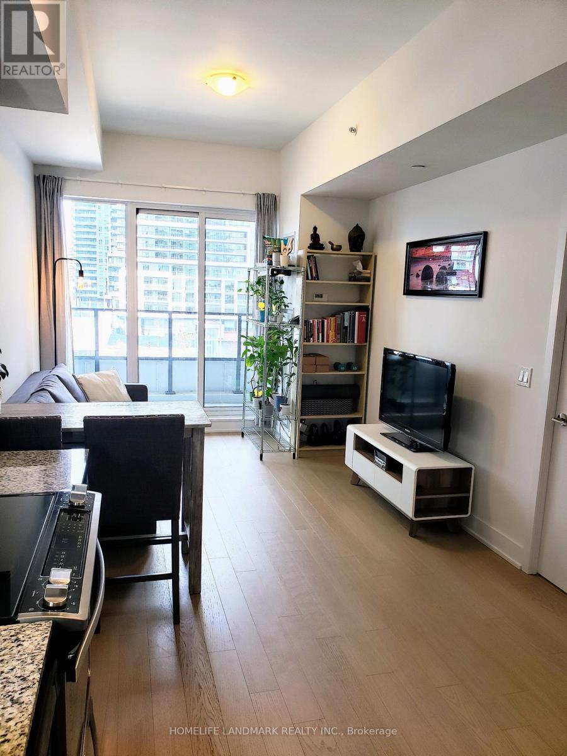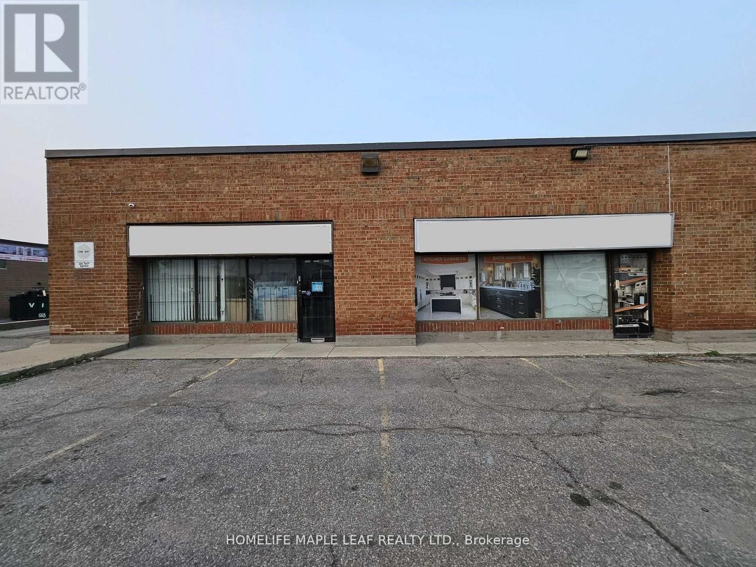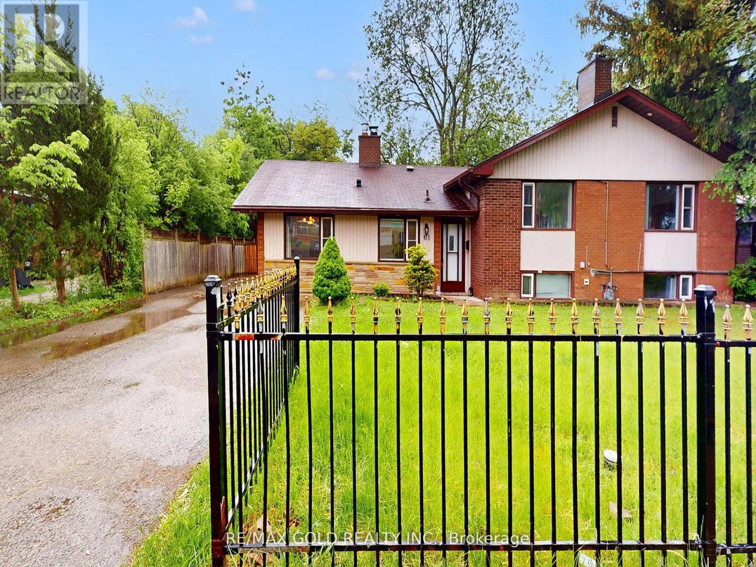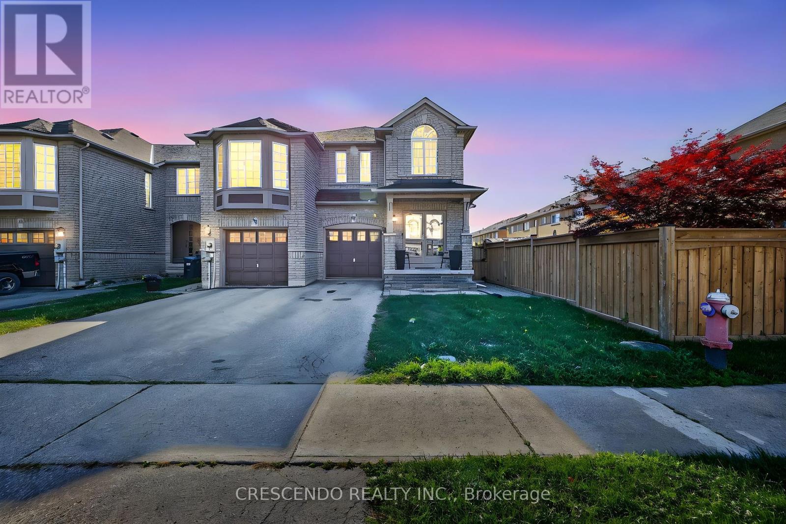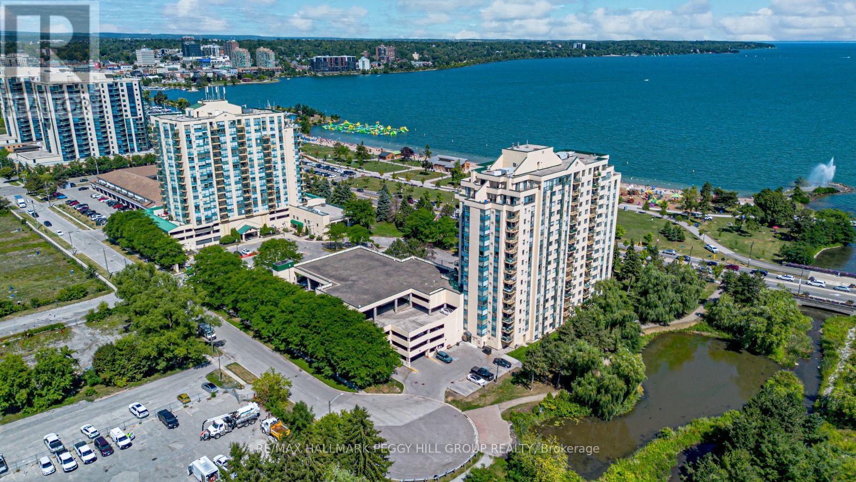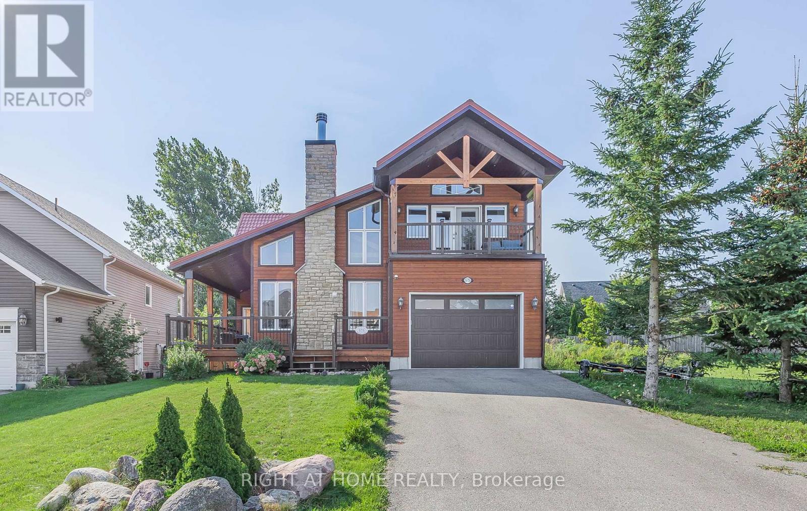616 - 25 Kingsbridge Garden Circle
Mississauga, Ontario
Welcome to Skymark West 2, a prestigious Tridel-built condo in the heart of Mississauga's vibrant Hurontario neighbourhood. This residence offers a blend of luxury, convenience and resort-style amenities, which include a fitness centre, indoor pool, sauna, tennis court, bowling, squash courts, party room, games room, guest suites, car wash and 24-hour concierge service, making it an ideal choice for discerning homeowners. Close proximity to Square One Shopping Centre, 24 Hr Rabba Fine Foods in building, banks, cafes and restaurants. Convenient access to major highways and public transit. Experience upscale condo living at Skymark West, in a well-managed community. (id:60365)
124 - 2030 Cleaver Avenue
Burlington, Ontario
Welcome to Headon Forest! This beautifully updated ground-floor 2-bedroom, 1-bathroom condo in one of Burlingtons most desirable communities. Ideal for retirees or those seeking stair-free living, this bright and spacious unit features an upgraded kitchen with stainless steel appliances, built-in wall oven, granite countertops, and additional cabinetry for extra storage. The modern 4-piece bathroom includes a double sink vanity with granite counters. Enjoy the convenience of two parking spaces one underground and one surface spot plus immediate or flexible closing options. A perfect blend of comfort, style, and accessibility! (id:60365)
42 Neville Crescent
Brampton, Ontario
Rarely available detached home in a mature, quiet neighborhood, nestled in a high-demand area of Westgate area-just steps from Trinity Common Mall and minutes walk to bus stops. Home has been renovated top to bottom, featuring bright, 4 spacious bedrooms, an inviting front foyer, and a main-floor den/office with hardwood flooring throughout. The furnished primary bedroom boasts a luxurious ensuite with a jacuzzi tub, a spacious walk-in closet, and elegant French doors that open to an enchanting Juliet balcony or computer loft adding architectural flair and overlooking the staircase for a touch of everyday charm. Entertain in style within the expansive open-concept kitchen, breakfast area, and family room, all overlooking a generous backyard ideal for summer gatherings. With its thoughtful layout and luxurious upgrades, this home is partially furnished (Sofa in Living Room, Dining Table and Bedroom Set in Master Bedroom). It's a move-in ready and a must-see for executive family seeking both elegance and functionality. Located just steps away from daily essentials like Metro, FreshCo, and Shoppers Drug Mart, plus casual dining, cafés, and financial services, this home offers both comfort and convenience. With top schools and recreation center within easy reach, it's perfectly positioned for family life. Don't wait show this gem to your AAA clients today before its gone! (id:60365)
709 - 2481 Taunton Road
Oakville, Ontario
Welcome to this spectacular southwest view unit in the highly sought-after Uptown Core Oakville location! This highly desirable floor plan offers 625 sqft of living space, plus a good size balcony. Open-concept modern kitchen and living/dining space. The kitchen has been beautifully upgraded with granite countertops, a center island, a stylish backsplash, and stainless steel appliances with an integrated dishwasher, and a fridge. Enjoy the convenience of in-suite laundry, along with one parking space and one locker. With large windows and a balcony, this home is open, bright, and offers unobstructed southwest views. Enjoy the luxury of 24-hour concierge service and access to fantastic amenities, including the Chef's Table, a wine-tasting space perfect for entertaining in a high-end atmosphere, a state-of-the-art fitness center, an outdoor pool, a Pilates room overlooking the garden & patio, a ping-pong room, a theater& sauna. This prime location is just steps away from Walmart, Superstore, LCBO, banks, shopping stores, and restaurants. Top-ranked schools are nearby, and it's conveniently located close to Hwy 403/410, Go Transit, 5 minutes from Sheridan College, and just a 20-minute drive to UTM. (id:60365)
446 - 30 Shore Breeze Drive
Toronto, Ontario
Functional 1 bedroom layout with 1 locker & 1 garage parking included. Enjoy luxury amenities: indoor pool, gym, yoga/Pilates studio, and party room. Prime location near Gardiner, TTC & GO Transit; urban living at its finest! Tenant pays hydro and water. Available October 1, 2025. (id:60365)
1 - 8 Strathern Avenue
Brampton, Ontario
Best Opportunity to own Super Industrial unit in the Heart of Brampton. 2500 SQ. FT. main floor with 400 SQ. FT. Mezzine for a total of approx. 2900 Sq. Ft 1 Truck level door. M1 Zoning Permits a Variety of uses. Currently wood working shop. Excellent Direct Exposure and Entrance on Dixie Rd. Double Row Shared Parking at Front. Currently show room/industria/office. Easily converted back. Quick Access to Hwys 407 & 410. (id:60365)
61 Centre Street N
Brampton, Ontario
Location! + Space For Everyone! 68Ft Frontage! 4+2 Beds Side split 3 Detached house Backing onto Forested Area. Enormous Living Rm with Gas Fireplace & W/O To Large Concrete Patio Hardwood/Laminate Floors. Sunny Eat-In Kit. W/Upgraded Floors, Cupboards & Countertop. Separate Formal Dining Room W/Laminate. Fabulous Bright 2Bed Apt. W/Sep. Entrance Large A/G Windows &Cozy F/P. Walk-Up to Private Back Yard. Close To All Amenities! Go Train, college Walk To New Hospital, Rose Theatre, Ymca, Gage Park. (id:60365)
47 Frank Johnston Road
Caledon, Ontario
End unit freehold town home perfectly nestled in a desired and friendly community in Caledon (Bolton West). The welcoming double door entrance begins to make you feel at home with its generous living areas and tasteful kitchen which has a walk out to a backyward that promises to be enjoyed by all. The carpet free second floor offers a primary bedroom which has no shortage of space, a wonderful walk in closet, spacious 4 piece ensuite and is perfectly complimented by two additional cozy bedrooms with closets and hall access to a 4 piece bathroom. Don't let comfort and value pass you by! (id:60365)
Upper - 11 Maple Lane
Caledon, Ontario
Exceptional Upper-Level Rental in Prime Caledon/Palgrave Location! Bright and beautifully maintained main floor unit available in a highly sought-after, tranquil neighbourhood. This exceptional rental offers 2 spacious bedrooms and 1 full bathroom, perfect for retirees, seniors, professional couples, or small families. Enjoy a sun-drenched living room with picturesque views of a professionally landscaped backyard ideal for relaxing or entertaining. The open-concept kitchen and dining area is enhanced by a cozy gas fireplace, creating a warm and welcoming atmosphere. Situated in a calm, serene setting surrounded by nature, yet conveniently close to local amenities. Highlights: Main floor living with private entrance. Bright, open layout with quality finishes. 2 generously sized bedrooms + 1 full bath. Gas fireplace in dining/living area. Stunning backyard views. Peaceful, nature-filled surroundings. ***A must-see rental in a premium location!!! (id:60365)
505 - 75 Ellen Street
Barrie, Ontario
LAKESIDE CONDO LIVING WITH RESORT-STYLE AMENITIES, DOWNTOWN CONVENIENCE, STUNNING BAY VIEWS & ALL UTILITIES INCLUDED! Discover carefree condo in Barries desirable Lakeshore neighbourhood, where Kempenfelt Bay is right across the street with its waterfront trails, Centennial Beach, marina, parks, and playgrounds inviting you to enjoy the outdoors. Just minutes from the lively downtown core, youll have shopping, dining, nightlife, community events, public transit, and the Allandale Waterfront GO Station all within easy reach. With every utility included in the rent, managing monthly expenses couldnt be easier. Natural light fills a spacious living room that connects seamlessly to the eat-in kitchen, complete with stainless steel appliances and a convenient pass-through that keeps the space open and functional. The private bedroom retreat features a walk-in closet and spectacular sunrise views, perfectly paired with a well-appointed 4-piece bathroom. Step out to the covered balcony from either the living room or bedroom to take in sweeping vistas of Kempenfelt Bay and the beach. Everyday convenience shines with in-suite laundry, extra storage, newer laminate flooring, carpet-free design, exclusive covered parking space and ample visitor parking. Resort-style amenities elevate daily living with an indoor pool, hot tub, sauna, fully equipped fitness centre, party room, and the reassurance of on-site security. Experience a lifestyle where relaxation, recreation, and city amenities come together in one exceptional place to call home! (id:60365)
29 First Street
Orillia, Ontario
UPDATED & MOVE-IN READY BACKSPLIT IN A PRIME NORTH-END LOCATION! Located in a well-established north-end Orillia neighbourhood, this updated 3-level backsplit puts you close to parks, downtown dining and shopping, beaches, lakefront trails, transit routes, schools, and Orillia Soldiers Memorial Hospital. An attached garage and parking for four vehicles offer everyday convenience right from the start. The layout provides excellent separation between living areas, featuring oversized windows that flood the home with natural light, pot lights that enhance the look, and modern paint tones that keep everything feeling fresh. A newly installed mini-split heating and cooling unit provides energy-efficient year-round comfort. The kitchen is functional and stylish with white cabinetry, stainless steel appliances, and easy-care flooring, while the dining area adds a bay window and a built-in sideboard for extra storage. Three cozy bedrooms are paired with a modernized 3-piece bathroom. The lower level adds even more flexibility, featuring a bright living room with a walkout to the backyard, a 2-piece bathroom for added convenience, and a versatile den with its own walkout, ideal for a home office or playroom. The backyard is framed by mature greenery and features a generous covered deck, offering a great spot for outdoor dining, lounging, or letting kids and pets enjoy the fresh air. This move-in-ready #HomeToStay is an ideal fit for first-time buyers, downsizers, or families seeking comfort and convenience in a prime Orillia location. (id:60365)
575 Oleary Lane
Tay, Ontario
Step into this bright, custom-designed home where soaring vaulted ceilings and an open layout create an inviting sense of space. The stylish kitchen, complete with stainless steel appliances, flows seamlessly to the backyard perfect for entertaining or simply enjoying quiet mornings outdoors.Gather around the real wood fireplace on cozy evenings, while enjoying peace of mind from a lifetime-warranty insulated roof and foam-insulated walls (R-value 50). Great storage with a bright,roomy crawl space that is easy to access and utilize.The homes charm extends outside with natural wood siding, spacious front and back decks, and a 4-car driveway offering plenty of parking.For outdoor enjoyment, take a dip in the heated above ground pool (added in 2021), and store tools and toys neatly in the 8x12 garden shed. From the upper balcony, soak in breathtaking year-round views of Hogg Bay, framed by mature trees for privacy and tranquility.Located near scenic walking and biking trails and only a short drive to in-town amenities, this property perfectly balances serene living with everyday convenience. (id:60365)

