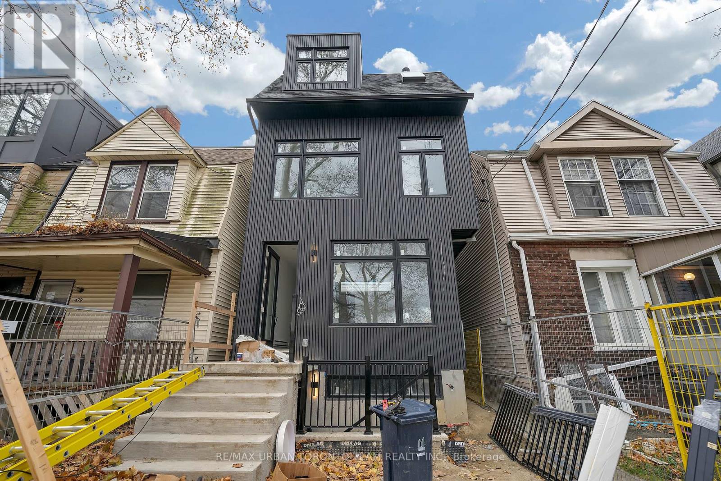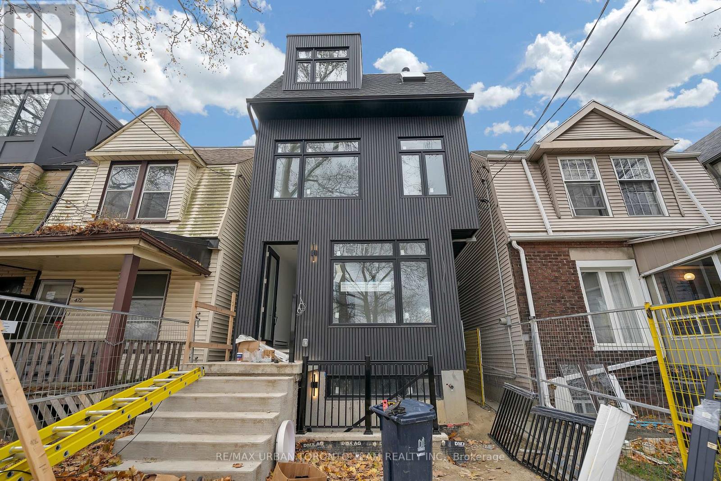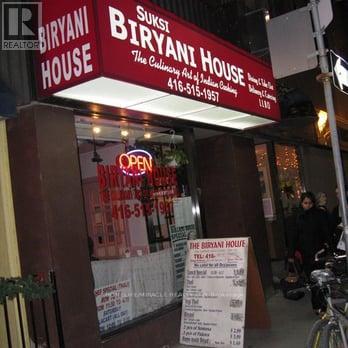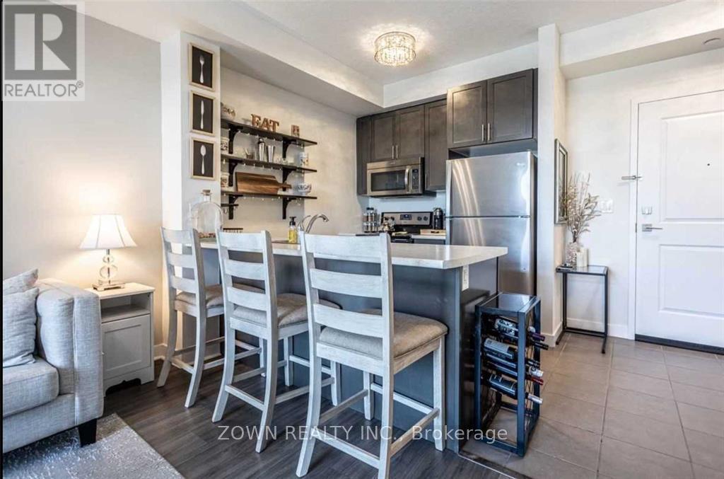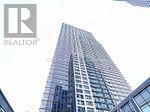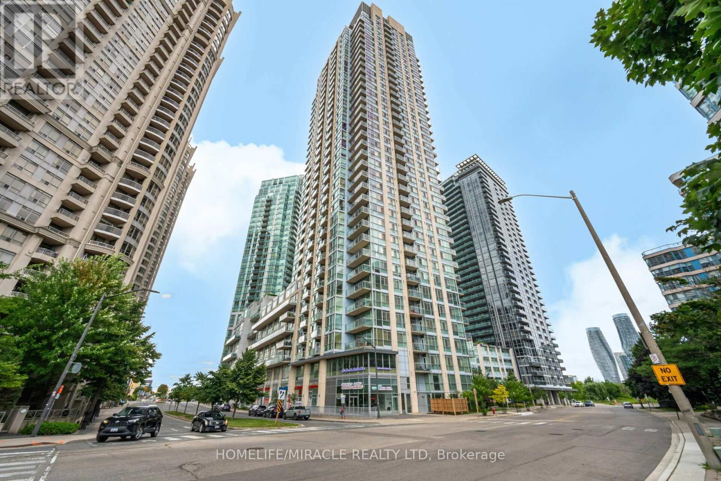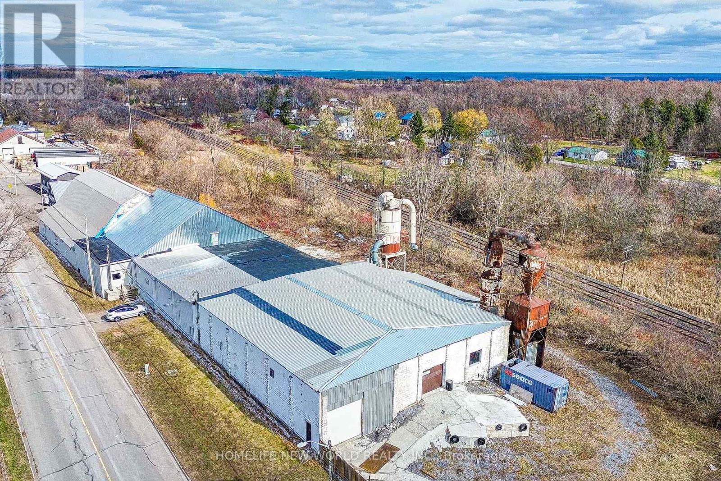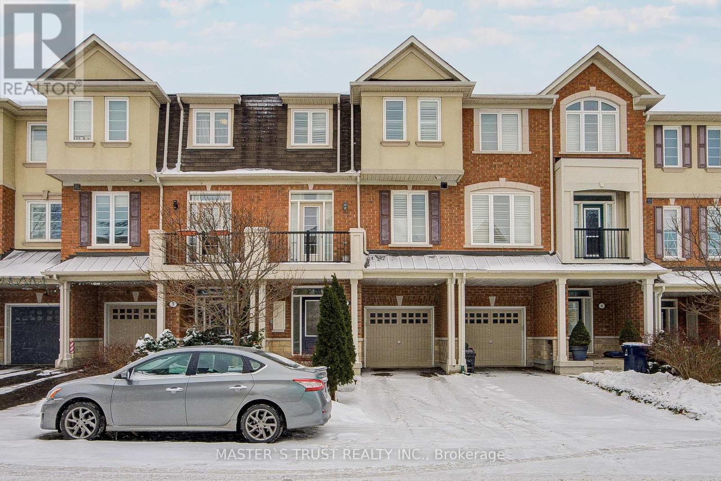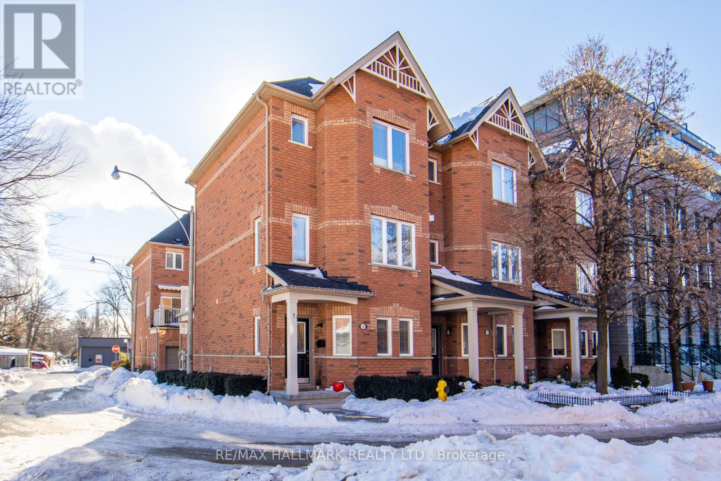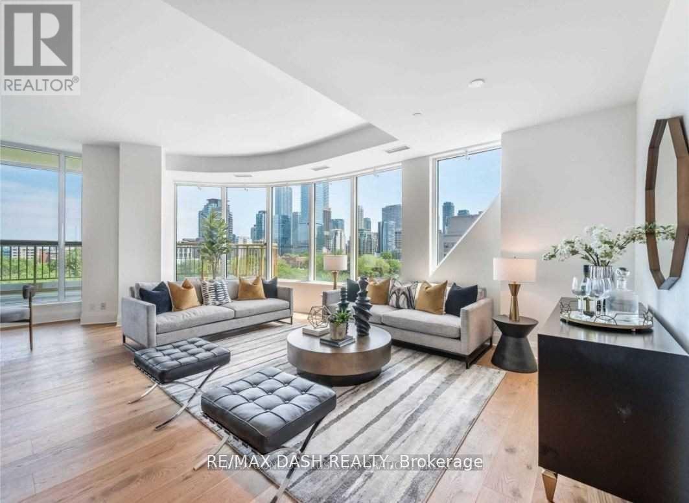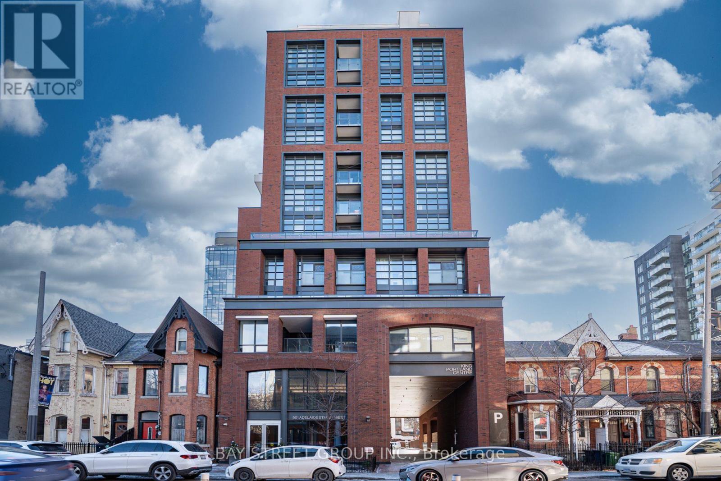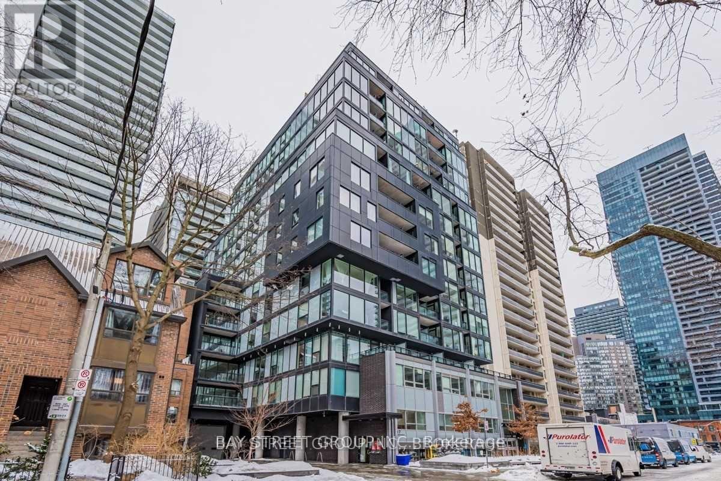Second - 474 Montrose Avenue
Toronto, Ontario
Welcome to the Bright and Spacious Second Floor Suite at 474 Montrose Ave!This beautifully crafted 938 sq. ft., brand new, never-lived-in 2-bedroom, 2-bathroom suite offers modern living with exceptional comfort and style-perfectly set within one of Toronto's most sought-after neighbourhoods.Designed with functionality and natural light in mind, this suite features high ceilings, oversized windows, and a generous open-concept layout. The modern kitchen flows seamlessly into the living and dining area, creating a warm and inviting space. Both bedrooms are well-sized and include ample closet space, while the two full bathrooms offer convenience for professionals, couples, or small families.Enjoy the benefits of in-suite laundry, abundant storage, and the comfort of separate metering with your own thermostat, ensuring full control over your utilities and climate. Located in the heart of Little Italy / Bickford Park, this home puts you steps from Toronto's best amenities-from cafés and restaurants along College and Harbord to the green spaces of Christie Pits and Bickford Park. Commuting is effortless with quick access to Christie Station, Ossington Station, and the Bloor TTC subway line.Bright. Spacious. Modern. Unbeatable Location. A rare opportunity to live in a newly built suite within one of the city's most vibrant and walkable neighbourhoods. (id:60365)
Lower - 474 Montrose Avenue
Toronto, Ontario
Welcome to the Brand New Lower-Level Suite at 474 Montrose Ave! Be the first to call this beautifully built 2-bedroom, 2-bathroom unit home. Thoughtfully designed and never lived in, this bright lower-level suite offers impressive comfort, style, and functionality in one of Toronto's most sought-after neighbourhoods.Step inside to a surprisingly sun-filled layout featuring high ceilings, recessed lighting, and modern finishes throughout. The spacious living area flows seamlessly into a contemporary kitchen, while both bedrooms offer generous closet space and full bathrooms-perfect for roommates, professionals, or couples seeking privacy. Enjoy the convenience of in-suite laundry, tons of additional storage, a private entrance, and separate rear access for everyday ease.This unit is separately metered with its own thermostat, giving you full control over your utilities and comfort.Situated in the heart of Little Italy / Bickford Park, you're moments from the city's best cafés, shopping, parks, and everyday conveniences. Walk to Christie or Ossington Station, hop on the Bloor TTC line, or explore the nearby restaurants along Bloor, Harbord, and College. With tree-lined streets, vibrant community amenities, and unbeatable walkability, this is downtown living at its finest. Brand New. Bright. Private. Perfectly Located. Don't miss this exceptional rental opportunity. (id:60365)
15 Hayden Street
Toronto, Ontario
Seize the opportunity to own a renowned and long-established Indian restaurant located at one of Toronto's busiest intersections, surrounded by a subway station, the University of Toronto, and high-rise condos. This prime location with constant flow of foot traffic from students, professionals, tourists and residents, ensuring a steady stream of customers for dine-in, takeout, or specialty cuisine. Serving a wide range of delightful Indian dishes, including mouthwatering curries, vegetarian options, and, of course, famous biryani, this restaurant has built a loyal customer base over the years. Don't miss the chance to try signature dishes like flavorful Lamb Vindaloo, comforting Spinach Dhal, and the ever-popular Chicken Biryani! This is an incredible opportunity for any restaurateur looking to own a thriving, established business in one of Toronto's most desirable areas. (id:60365)
222 - 35 Southshore Crescent
Hamilton, Ontario
Exclusive Waterfront Condo On The Shores Of Lake Ontario. This Fabulous 1 Bedroom Suite Features A Private Balcony, Open Concept With Stainless Steel Appliances And Ensuite Laundry. Building On The Shores Of Lake Ontario Close To Beach, Parks, Waterfront Trail, Yacht Club and Marina. Easy Access To Qew. Excellent Building Amenities. Rooftop Terrace With Views Of Lake Ontario, The Toronto Skyline.1 Parking and 1 Locker Included. All utilities(except hydro) included (id:60365)
2432 - 5 Mabelle Avenue
Toronto, Ontario
Welcome to Bloorvista by Tridel a luxury condominium in the heart of Etobicokes Islington City Centre,bright and functional 1-bedroom + den suite .The open-concept layout features a stylish kitchen with built-in stainless steel appliances, a spacious living/dining area. Enjoy luxury amenities including a basketball court, indoor pool, and whirlpool hot tub, fitness gym, along with an inviting outdoor BBQ terrace perfect for entertaining. Don't miss your chance to live in this prime location with everything you need just minutes away from Islington Station TTC access and grocery stores. (id:60365)
Ph2 - 225 Webb Drive
Mississauga, Ontario
***Beautiful PENTHOUSE for Lease***Absolutely stunning penthouse suite in Solstice Condominiums, offering breathtaking north-east panoramic views of downtown Toronto, the CN Tower, and Lake Ontario. This spacious open-concept Penthouse is the largest penthouse in the building and features an expansive 210 sq. ft. Balcony, perfect for taking in the incredible views. This Large suite boasts 10' ceilings, hardwood floors throughout, upgraded appliances, granite and marble countertops and an extra pantry in the kitchen, With an eat-in kitchen, large living and dining areas, and in-suite laundry, The two primary bedrooms each feature luxurious 5-piece ensuite, Double closets and large windows. This penthouse offers exceptional comfort. Comes with One Tandem parking (2 spaces) and a locker for additional storage. Located just 12 minutes from Pearson International Airport and 20 minutes from downtown Toronto, walk to celebration square, Square One Mall, fine dining and movies, Coffee shops, food court, Banks and coming soon LRT, this unit also offers executive-style living with access to five-star amenities, including a swimming pool, gym, meeting rooms, 24-hour concierge, and plenty of visitor parking. Utilities are included except for hydro , A must-see... (id:60365)
15 Earl Street
Cramahe, Ontario
Industrial Location Approx. One Hour Travelling Distance From Toronto. Free Standing Building For Lease W/Multi Level Offers A Lot Of Great Interior Spaces For Multiple Uses, Storage And Work Areas. Full Basement Provides Extra Space. Lot Of Parking W/Outside Storage. The Property Is 5 Minutes South Off 401, Big Apple Drive, Colborne. An Unique Ownership Opportunity To Grow And Build Your Business. Zoning is suitable for a huge varieties of heavy industrial uses. (id:60365)
7 Yates Avenue
Toronto, Ontario
Welcome to one of the most Strategically Located Mattamy Built Freehold Townhouse For Lease In highly sought after neighborhood. This house offers 3 Bedrooms and 2 & 1/2 Bathrooms with Open Concept, Hardwood floors throughout, One mdeida room on first floor can directly walk Out to backyard. First floor has Direct access to a indoor garage; Additional parking spot on driveway. Beautiful frontyard and backyard with a 8X10 foot Outdoor Metal Storage Shed. Freshly painted throughout. 9 Foot ceiling both on first and 2nd floor. Solid Staircase, California Shutters Throughout. Open Concept Modern Kitchen With S/S appliances and Breakfast Bar. Spacious And Bright Sun Filled Rooms. This Georgios house is prefect for the family who wants convenience at the doorstep. Its Located 5 minutes walking distance to Warden Subway Station, Steps to TTC, GO station, 2 min drive to Eglington LRT, Warden Hilltop Community Centre, and the highly regarded SATEC @ W.A. Porter Collegiate. This home is perfectly situated for commuters and families where Parks, playgrounds, and shopping are all within walking distance, creating a lifestyle that's both vibrant and convenient. Entire house was just professionally painted and cleaned, just moved-in and enjoy! (id:60365)
10 Filmic Lane
Toronto, Ontario
Tucked away in a quiet lane, this Executive Residence is Leslieville at its best! Live in style in a light-filled home. Walk to amazing cafes, restaurants, specialty stores, and parks. Experience classic design meeting modern comfort. Relax in generous rooms that offer privacy on every floor. Enjoy the spacious deck. Recharge in the large primary bedroom with its ensuite washroom. Take advantage of the large closets in every bedroom. Forget how it is to take snow off your car or cars. Because yes, there is a double garage here. This rarely offered corner townhouse has it all! Extras: S/S Kitchen Appliances: Fridge, Stove, Hood/Microwave Combo, Dishwasher. Laundry: Washer, Dryer, Sink. Light Fixtures. Blinds & Window Coverings. Central Vac With Hose & Attachments. Garden Hose. *Photos are from previous listing* (id:60365)
806 - 151 Avenue Road
Toronto, Ontario
Welcome To Your Stunning Lower Penthouse W/Unobstructed South, West & East Views. 2389 Sf Of Sublime Privacy In Yorkville's Newest Boutique Luxury Bldg. 10' Ceilings, Large Formal Living/Dining Room W/Wide Plank Oak Floors, Chef's Dream Kitchen W/14' Long Island & Taj Mahal Polished Stone Counters, Integrated Appliances W/Wine Fridge, Dual-Tone Cabinetry, Marble Tiled Spa Baths, East & West Facing Terraces & More. Life In Yorkville At Its Most Refined. (id:60365)
502 - 501 Adelaide Street W
Toronto, Ontario
Welcome To Kingly, A Modern Boutique Building In The Heart Of King West Where Design, Lifestyle, And Convenience Come Together. This Rarely Offered Corner Suite At 501 Adelaide St W Offers 924 Sq Ft Of Bright, Functional Living Space With Parking And A Locker, Featuring Floor-To-Ceiling Windows And A Smart Split 2-Bedroom, 2-Bathroom Layout. The Sleek Kitchen Includes Full-Sized Appliances And An Extended Centre Island, Flowing Into Separate Living And Dining Areas And A Functional Balcony With Clear Views And A CN Tower Backdrop. Enjoy Premium Amenities Including A Rooftop BBQ, Workspaces, Gym, And 24/7 Concierge, Just Steps To The Future Waterworks Food Hall And King West's Best Dining And Nightlife. (id:60365)
304 - 17 Dundonald Street
Toronto, Ontario
Welcome to this beautiful suite! Enjoy a bright and spacious layout with a sleek modern kitchen. Perfectly situated at Yonge and Wellesley , this home offers direct access to Wellesley subway for unbeatable convenience. Just steps away from vibrant cafes, restaurants, shops , TMU and U of T, nearby parks, you'll experience the best of downtown living right at your doorstep. (id:60365)

