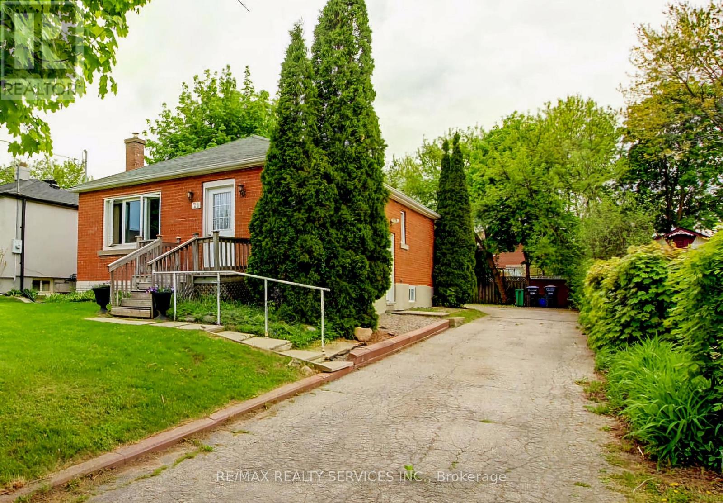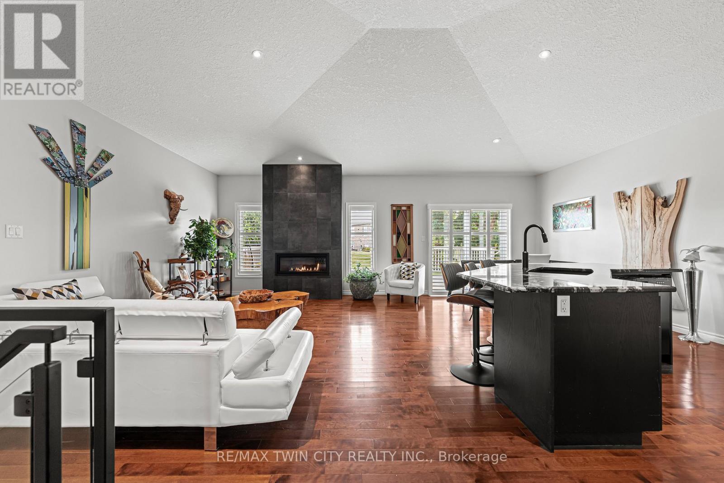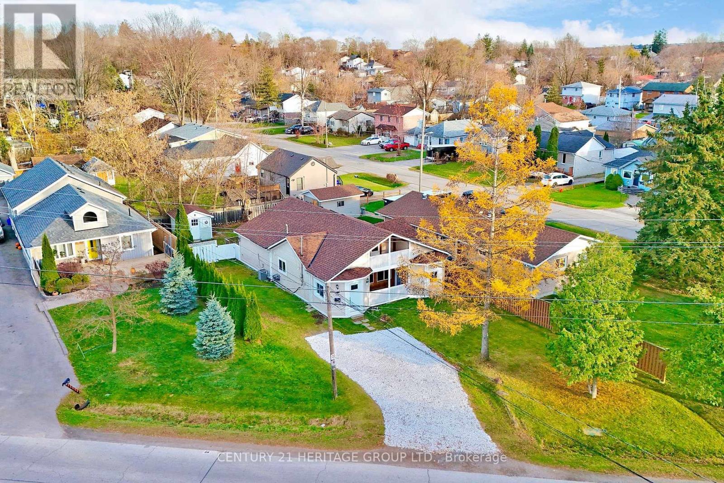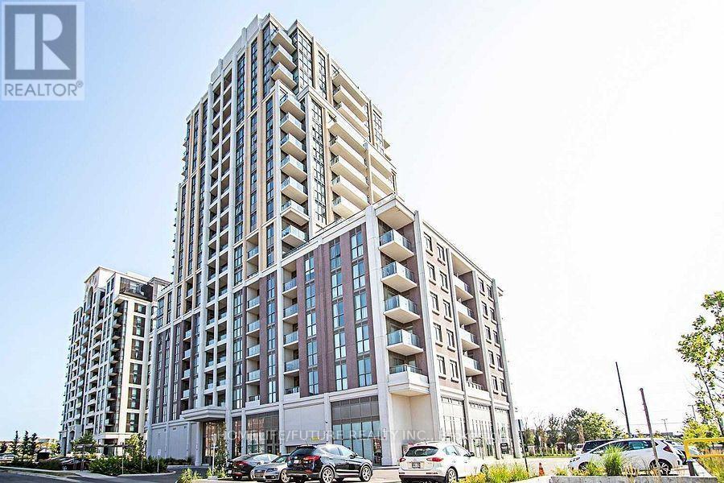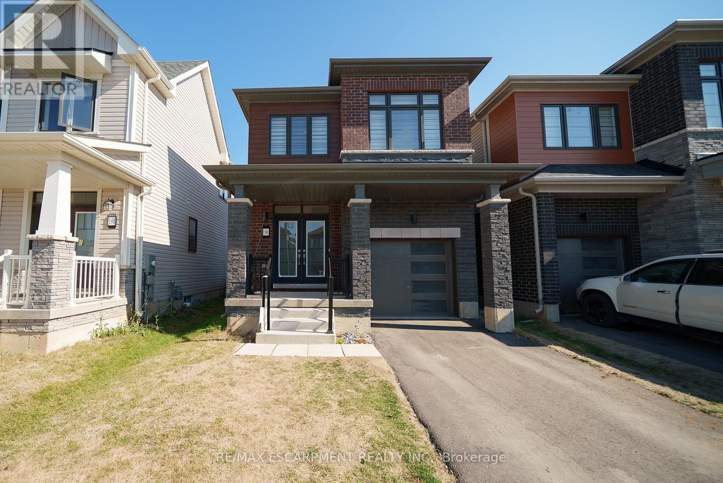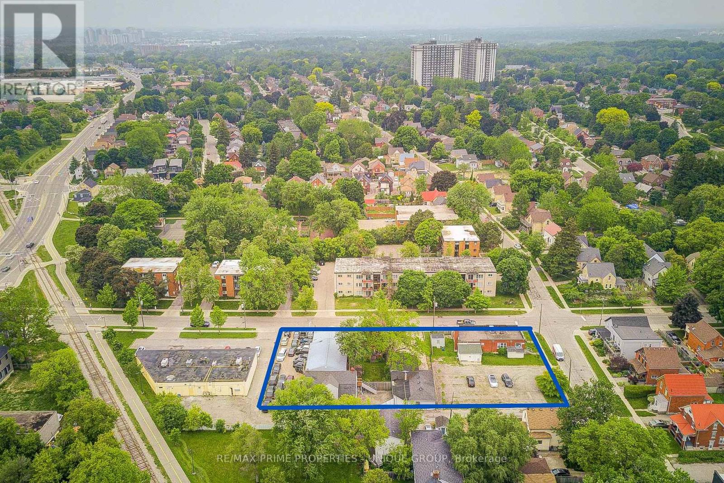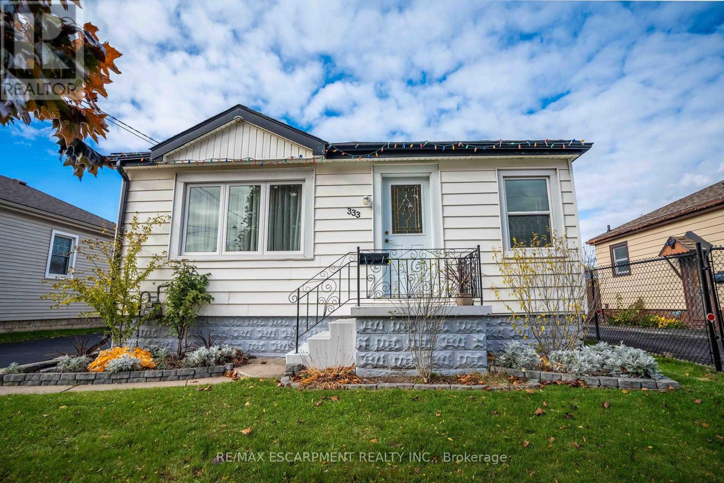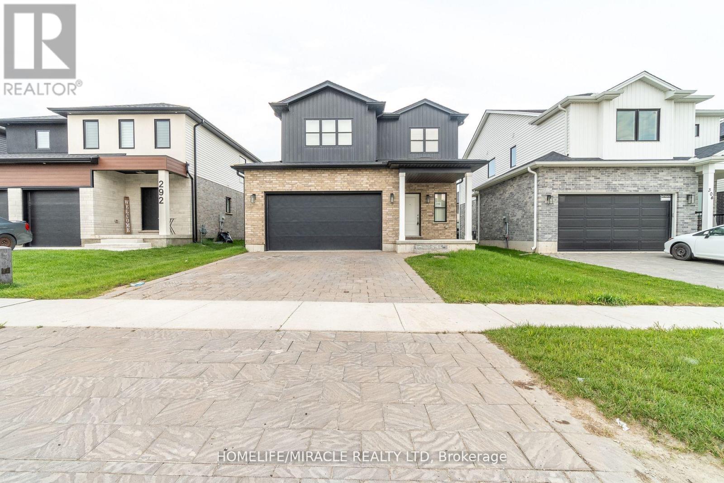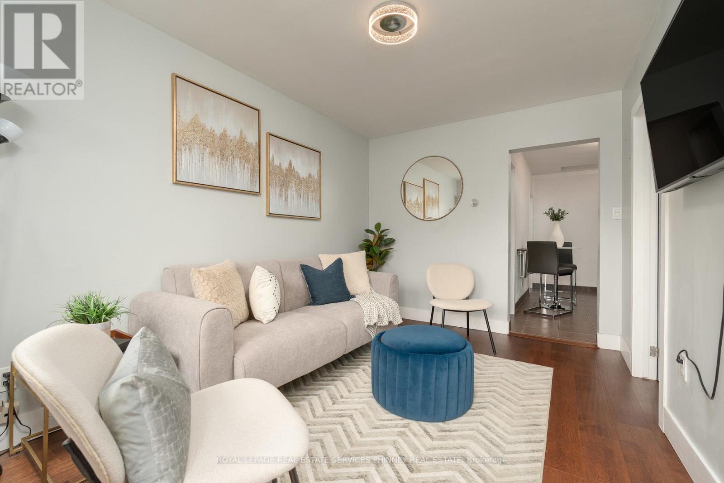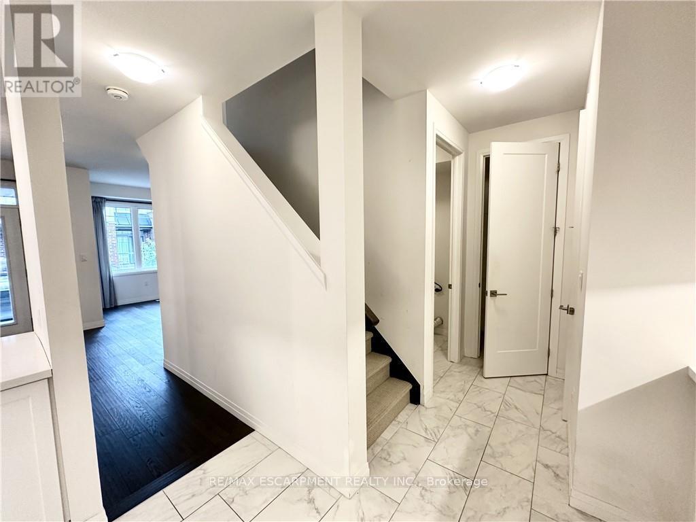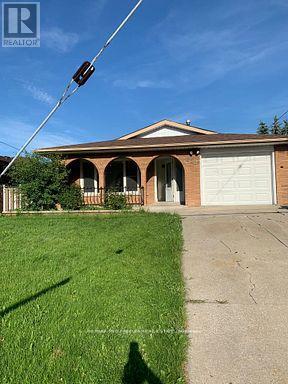29 Woodward Avenue
Brampton, Ontario
Beautiful 2 + 2 bedroom, 2 bath, all brick detached bungalow with a separate side entrance on a premium 50' X 130' lot ! Main level features the original strip oak hardwood floors, 2 spacious bedrooms and an eat - in kitchen. Nicely finished lower level with 2 bedrooms ( both with above grade windows ), 2nd kitchen, 3 - pc bath and a shared laundry. Upgraded circuit breaker panel, high efficiency furnace, reshingled roof ( 2013 ), eves and soffits ( 2020 ), vinyl windows and seven appliances. Oversized yard with mature trees, desirable South exposure, garden shed, 6 car parking, walking distance to schools, parks, Go Train and historic downtown Brampton ! Shows well and is priced to sell ! (id:60365)
547 Melrose Avenue
Toronto, Ontario
Welcome to 547 Melrose Ave, Spectacular fully renovated inside & out, with pulled permit and passed inspections, in the highly coveted neighborhood of Bedford park- Nortown. Hardwood flooring throughout the house. The open concept dining area flows Seamlessly in to a well equipped kitchen. stunning white designer Kitchen with featuring Built-in Pantry, Gas cooktop, Double door stacked oven, Custom made canopy hood, Island for casual dining with skylight that baths the space in natural light, over looking the lush and private backyard. Finish basement with separate entrance extends your living space with a recreation room ,additional kitchen, a convenient laundry room and 3 piece bathroom. This property includes a single car garage with additional parking space for several more vehicles. Easy access to parks, schools, shops , restaurants, Subway, TTC and 401 highway. Experience an exceptional opportunity to live on a prime stretch of Melrose Ave. (id:60365)
18 - 152 Devonshire Drive
Wilmot, Ontario
Welcome to 152 Devonshire Dr, a beautifully updated home in the coveted community of Stonecroft. This property is one of only a handful of lots offering premium greenspace views-an exceptionally rare find. W/ no rear neighbours & landscaped grounds it provides unmatched privacy & a spectacular setting. An oversized composite deck, perennial gardens, & sweeping views, all w/ southern exposure fills the yard & home w/ natural light. This strikingly beautiful move-in ready home (no renos required!) features new glass panel railings w/ nearly 3,000 SF of finished living space enhanced by approx. $70K in recent updates. A grand great rm w/ vaulted ceilings is anchored by a porcelain-surround gas fireplace & wall of windows framing private greenspace. The kitchen boasts new granite counters and appliances & a lrg centre island, under-cabinet lighting, & integrated dining area w/ walkout to the deck. The den/home office has built-in cabinetry, hickory flrs through the main lvl, new flring in the den, 2nd bath & primary suite. Freshly painted, w/ pot lights, California shutters, & designer light fixtures throughout. The primary suite offers backyard views, dual closets, & a spa-like ensuite w/ barn door, tiled glass shower, & oversized bubbler tub. A 2nd bdrm with vaulted ceiling, 4-pc bath, & laundry/mudrm w/ 2-car garage & yard access completes the main lvl. The finished lower lvl features a spacious rec rm w/ gas fireplace, wet bar w/ full-size fridge+freezer, workshop/hobby rm, 3rd bdrm, & 3-pc bath-ideal for entertaining/guests. Lrg capacity storage rooms offer built-in shelving. Furnace & A/C (2023), roof (2019). At Stonecroft, the lifestyle is as appealing as the home. Residents enjoy an 18,000 SF rec centre w/ indoor pool, fitness, party & games rms, billiards, library, media lounge, tennis courts, & 5 km of walking trails. Stonecroft is Waterloo Regions premier destination for adult living, combining modern homes, a vibrant community, & a beautiful natural setting. (id:60365)
493 Lake Drive S
Georgina, Ontario
A rare opportunity for nature lovers to experience lakeside living WITHOUT the premium price!!! Key features of this unique property include: 1. **Premium Lot** 66.66 Ft x 150 Ft, potential to be severed into two separate lots. 2. **Prime Location** Located in a well-established area of Keswick's South, offering breathtaking views of Lake Simcoe. Enjoy fishing, swimming, boating, ice hockey, and snowmobiling right at your doorstep. 3. **Interior Layout** Open-concept with 3 bedrooms, 2 full bathrooms, plus 4 parking spaces. The dining room offers a walk-out to an oversized deck. 4. **Outdoor Space** A private, fully fenced backyard with a gazebo, ideal for gatherings and outdoor entertaining. 5. **Recent Renovations** Newly painted and renovated in 2021 with new windows, roof, and flooring. 6. **Versatile Opportunity** Move-in ready to enjoy peace and nature, or an excellent site to build your dream home on this wide lot overlooking the lake. 7. **Developing Neighborhood** Situated amidst massive new developments and custom-built homes in the neighborhood. 8. **Convenient Access** Close to schools, shopping, medical facilities, transit, and Highway 404 (just 1 hour from Toronto). 9. **Exclusive Beach Access** Private beaches association fee of only $50/year offers endless access to events, including boating, water activities, large parties (around 200 people), BBQs, and beach volleyball. This exclusive access is only available to certain nearby residences and presents significant Airbnb potential. Home inspection report is available upon request. (id:60365)
506 - 9560 Markham Road
Markham, Ontario
Beautiful One-Bedroom Open-Concept Condo Filled With Natural Light. Walk Out From The Bedroom To A Spacious Balcony. Features A Modern Kitchen With Quartz Countertops, Extended-Height Cabinets, Stainless Steel Appliances, And An Ensuite Laundry. Enjoy Hotel-Style Amenities! Conveniently Located Near Schools, Public Transit, And Shopping. (id:60365)
196 Wilmot Road
Brantford, Ontario
Welcome home to 196 Wilmot Road in Brantfords West Brant community. Set in the family-friendly Empire South neighbourhood, this handsome 2-storey home offers 3 bedrooms, 2.5 bathrooms, and 1,755 sq. ft. of living space. Features include an attached single-car garage and the future potential of an unfinished basement. Double-door front entry opens to a tiled foyer with a convenient 2-piece bathroom. The open-concept main floor combines tile and hardwood flooring throughout, featuring a spacious great room, kitchen, and breakfast area. The kitchen is equipped with newer appliances, an over-the-range microwave, and a breakfast bar with double sink and dishwasher, plus a pantry for added storage. Sliding doors from the breakfast room lead directly to the backyard. The main level is complete with inside access to the garage. A hardwood staircase with metal pickets leads to the upper level, which includes 3 bedrooms. The primary suite offers a walk-in closet and a 4-piece ensuite with a soaker tub and separate shower. Two additional bedrooms, a second 4-piece bathroom, and the convenience of bedroom-level laundry complete this floor. The unfinished basement provides excellent storage space and future potential. Additional features include: Water Softener, Reverse Osmosis System, Enlarged Basement Windows and a gas line for the BBQ. Set in a growing family neighbourhood, 196 Wilmot Road is a wonderful opportunity for those looking to settle in Brantfords West Brant community. (id:60365)
155 Ahrens Street W
Kitchener, Ontario
Welcome to an exceptional development opportunity nestled in the heart of Downtown Kitchener! This expansive development site comprises four prime properties, boasting an impressive frontage of 126.7 feet along Ahrens Street W and extending 232.29 feet on Louisa Street, complete with a convenient laneway at the rear. This app. 0.68 acre unique parcel of land at 155 Ahrens St W, 227, 231 and 235 Louisa St., is not just a property; its a canvas for your vision. Imagine creating a vibrant condo community just blocks away from the Kitchener GO Station and the LRT's Central Station, ensuring seamless connectivity to all that the region has to offer. The location is further enhanced by its proximity to essential amenities such as grocery stores, diverse dining options, and trendy shopping destinations all within walking distance. Situated in the tranquil Mt Hope/Huron Park area, this site benefits from a remarkable Walk Score of 96 and a Bike Score of 94 with the coveted Spur Trail steps away offering a bike, running and walking trail with year round maintenance. Ideal for those who appreciate urban living without sacrificing convenience or accessibility. Families will find this location particularly appealing due to its close proximity to numerous schools, making it an excellent choice for developers looking to incorporate larger units tailored for families seeking both comfort and community. Investors will also appreciate the smaller units to cater to required area rentals for University students and young professionals will love the opportunity to jump into the market in this convenient location. This development site presents an extraordinary chance for visionary developers eager to make their mark in one of Kitchener's most sought-after neighborhoods. With ample space and strategic positioning, you can craft modern residences that cater to todays lifestyle while embracing the charm of downtown living. Don't miss out on this incredible development opportunity! (id:60365)
333 Osborne Street
Hamilton, Ontario
Welcome to 333 Osborne Street, a beautifully maintained residence offering modern updates, exceptional versatility, and a convenient East Hamilton location. Featuring a finished basement with a separate side entrance configured as a self-contained one-bedroom suite, this property is perfect for multi-generational living or potential rental income. The main level showcases an updated kitchen (2014) with patio doors leading to a fully fenced backyard, ideal for outdoor entertaining or quiet relaxation. Numerous updates provide peace of mind, including windows and doors (2014), gas furnace (2014), roof on both house and garage (2018), and an owned water heater (2024). The basement offers new flooring (2023), waterproofing along the back and side wall (2024), and a sewer line light ray lining (2025) for long-term protection. An oversized insulated 1-car detached garage with updated electrical panel (2016) complements the large driveway accommodating 5-6 vehicles, freshly resurfaced in 2024.Ideally situated near public transit, the Red Hill Expressway, QEW, Lowe's, shopping, and schools, this property combines comfort, practicality, and a prime location. (id:60365)
298 Middleton Avenue
London South, Ontario
Welcome to this Beautiful Detached Home in the highly sought-after Middleton area of London, Featuring 4+1 bedrooms and 2.5 bathrooms Open Concept Main Floor Perfect For Entertaining, A Beautiful Kitchen With Granite Countertops, Breakfast Island 9' Ceiling Main Floor, Loaded W/Upgrades! Custom Black Hardware, Wide Plank Laminate, Quartz Tops, Upgraded Kitchen, Lights, 2 Car Garage. "The Covington" 2,072Sqft Model. (id:60365)
787 Knox Avenue
Hamilton, Ontario
Discover your chance to rent a fully detached home in Hamilton's sought-after Parkview neighbourhood-a perfect alternative to condo living, with a private bakcyard. This all-brick bungalow offers over 1,000 sq. ft. of bright, updated living space featuring hardwood floors, two spacious bedrooms, and an upgraded 4-piece bath with a new vanity. The finished basement adds flexibility-ideal for a cozy rec room, office, or guest space. Step outside to a private backyard backing onto peaceful green space, creating your own urban retreat. Just minutes from the QEW, Van Wagners Beach, parks, schools, and shopping. Internet is included in the rent. (id:60365)
16 Ritchie Lane
Hamilton, Ontario
This 3 story townhome is loaded with features! The lower level has a well sized foyer and flex space followed by the entrance to the private garage. The main floor has a bright, open concept layout with tons of kitchen upgrades including engineered hardwood and features a 2 piece bath, laundry room, and plenty of storage space. Walk through the French doors and enjoy your morning coffee on your private terrace! The 3rd story boasts 3 bedrooms total, 2 with a 4pc shared bathroom, followed by the over-sized primary bedroom and ensuite. The garage and private driveway can fit 2 vehicles. (id:60365)
351 Queen Victoria Drive
Hamilton, Ontario
Fully Finished 4 Lvb/Split With Main Floor Family Rm And Walkout To Yard. Close To Public Transportation, Schools (across street Cecil B. Stirling Elementary School & walking distance to Lincoln Alexander School) & Recreation. Automatic Garage Dr, Eat-In Kitchen, New vinyl flooring throughout, No Carpeting, Rec Room, Sep. Dining Roof, Elfs, Window Coverings, Micro, Shed W/ Hydro, B/I Oven, B/I Cooktop (id:60365)

