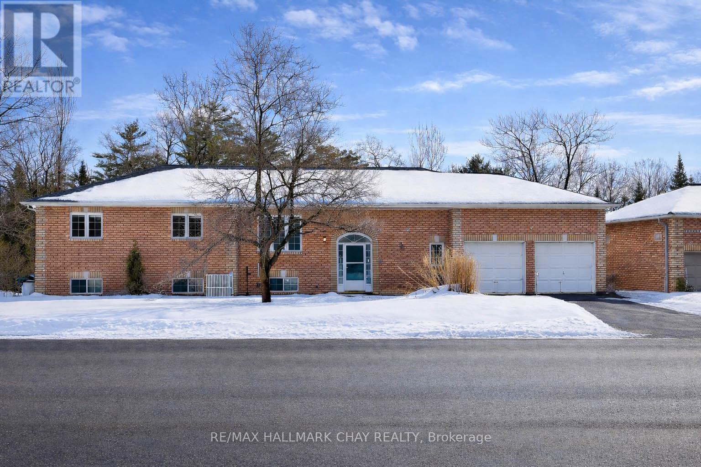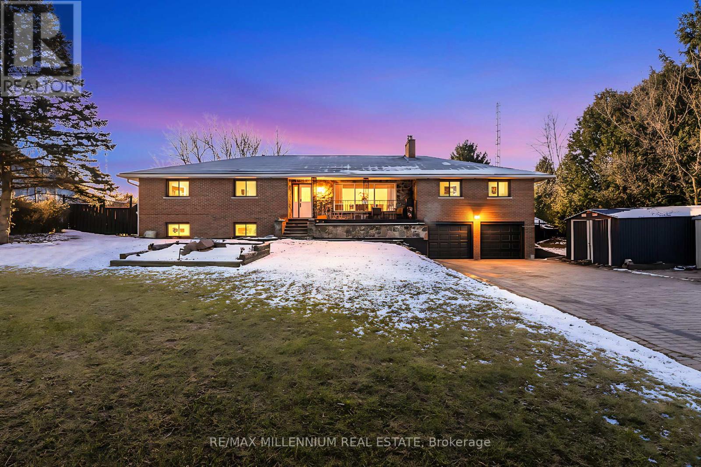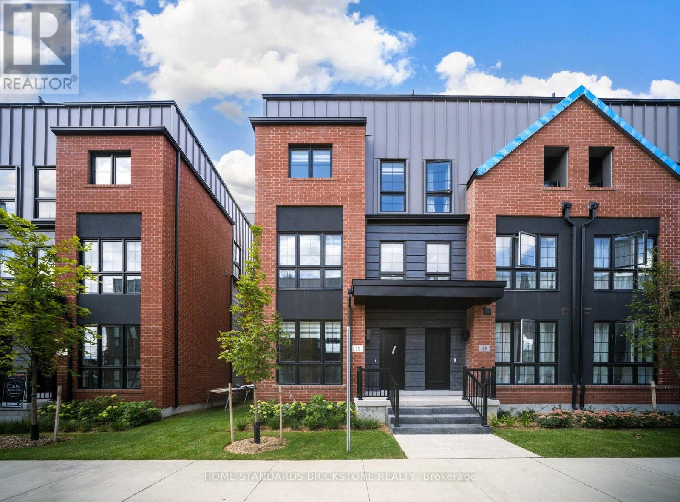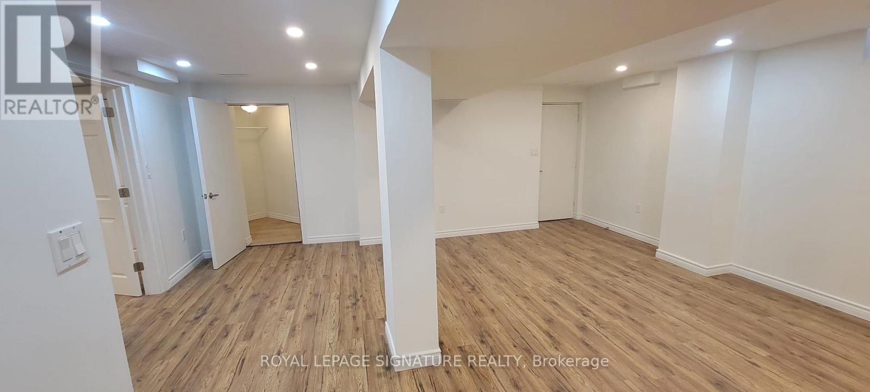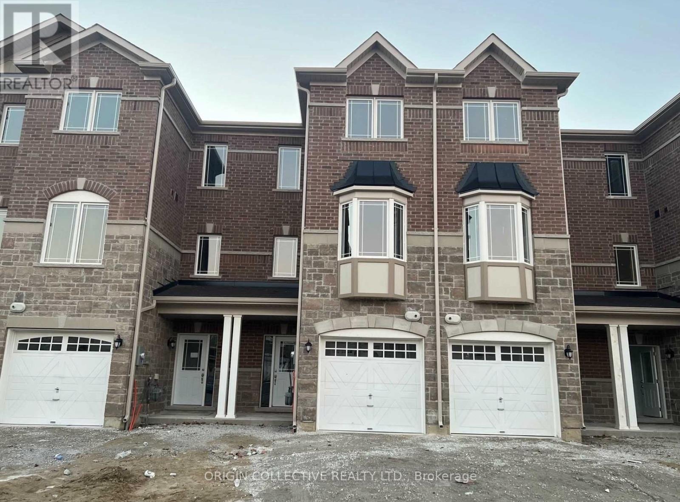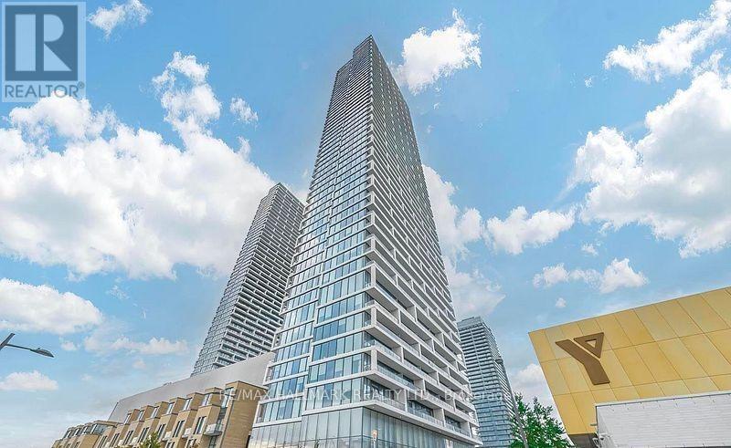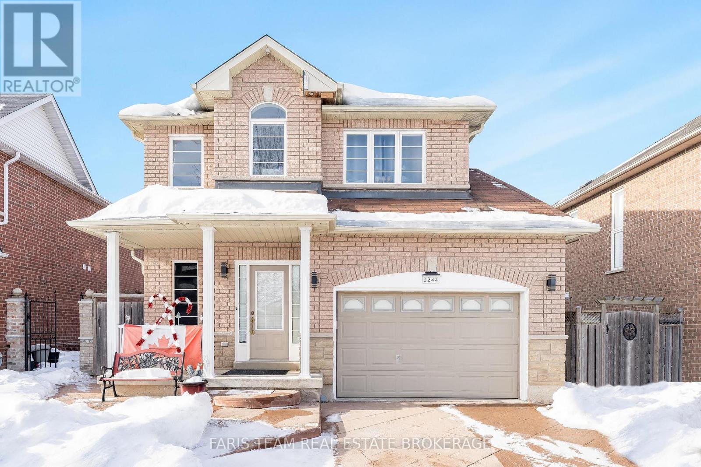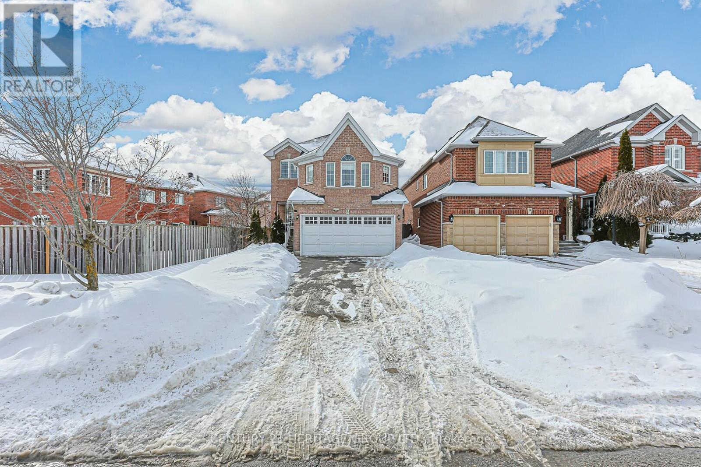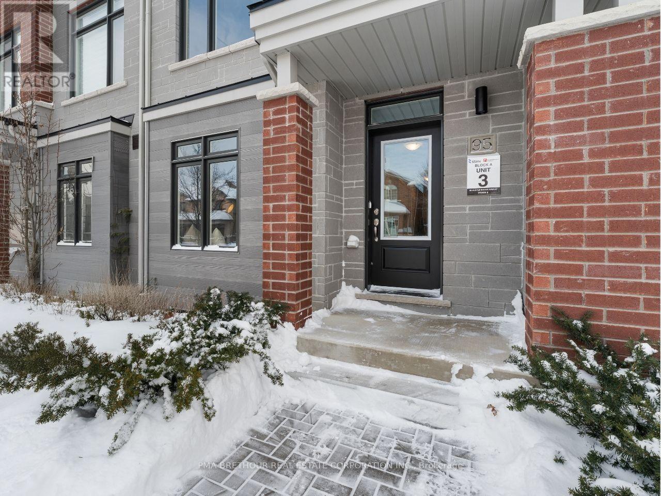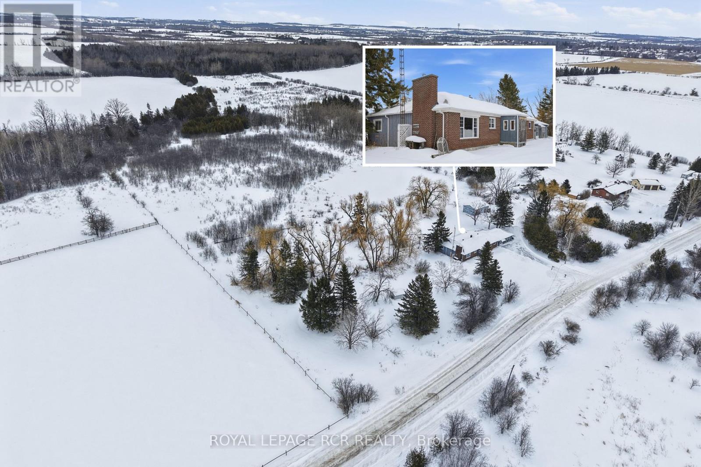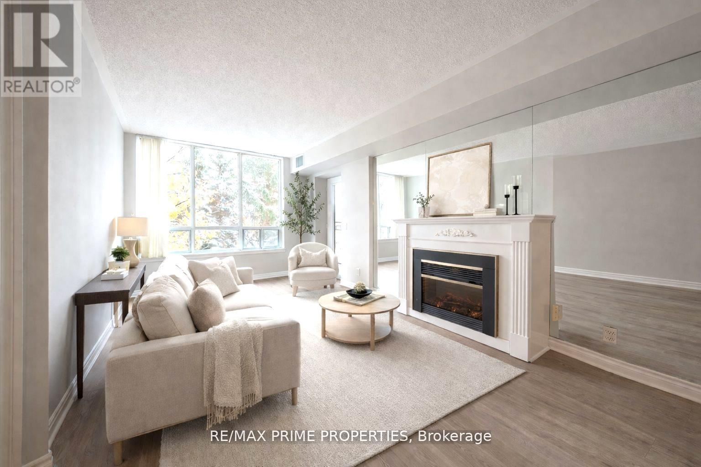1667 Tiny Beaches Road S
Tiny, Ontario
Step into a home where space, comfort, and location come together to create something truly special. From the moment you arrive, you're welcomed by a large foyer that sets the tone for the rest of the home, offering a seamless entry into the spacious double car garage-perfect for busy lifestyles and extra storage. The main floor is thoughtfully designed for easy living and entertaining, featuring a bright eat-in kitchen and a comfortable living room with a door leading out to the deck, overlooking the expansive backyard. Two bedrooms are located on this level, including an exceptionally large primary suite complete with a 4-piece ensuite featuring a separate tub and shower. A convenient 3-piece bathroom rounds out the main floor. The fully finished walk-out basement extends your living space and offers endless possibilities. Cozy up beside the gas fireplace, enjoy quiet moments in the office or reading room, or host guests in the generously sized bedroom. With an additional 3-piece bathroom, laundry room, and ample storage, this level is as functional as it is inviting. Outside, the large backyard is ideal for entertaining both large gatherings and intimate get-togethers, gardening, or simply embracing outdoor living in a peaceful setting. Best of all, this home is just a two-minute walk to one of the most beautiful beaches in Tiny. With only two main access points, you'll enjoy a sense of privacy and exclusivity-offering the rare opportunity to live as close to the water as possible without being directly on it. This is more than a house-it's a lifestyle waiting to be experienced. (id:60365)
89 - 7181 Yonge Street
Markham, Ontario
Situated at the prime intersection of Yonge Street and Steeles Avenue within the prestigious World on Yonge complex, this property offers a versatile retail and/or space within a vibrant multi-use environment. Boasting four residential towers, along with retail, restaurant, food court, office, and hotel components, this corner unit on the second floor presents an exceptional opportunity for retail or service-related businesses. Conveniently located near TTC, Viva, Highway 407, and the forthcoming subway extension. **EXTRAS** Thanks for showing, 24 hours notice for showings (id:60365)
2831 County Rd 89 Road
Innisfil, Ontario
Beautiful approx. 2,400 sq. ft. raised bungalow with a separate entrance and finished walk-out basement. Featuring 3+2 bedrooms and 3 bathrooms, this home offers cottage-style living just minutes from Hwy 400, Tanger Outlets, and Gilford Beach. Enjoy a breathtaking backyard oasis complete with a saltwater pool, cozy fire pit, and plenty of space for family gatherings and entertaining. Inside, you'll find a spacious, updated kitchen, upgraded baseboards, and elegant crown moulding. This is truly a must-see property that perfectly blends comfort, style, and convenience! (id:60365)
22 Chesley Street
Vaughan, Ontario
Corner Unit!!! Larger! 2364 Sq. Ft. Interior plus 363 Sq. Ft. Rooftop Terrace. Experience Luxury Living at Rose Park Towns in Thornhill! This stunning 3-Bedroom + 2 Den + 3 Bath townhouse offers a spacious open-concept layout with sunlit interiors, creating an inviting and elegant ambiance. The gourmet chefs kitchen (Bosch Appliances) is designed for style and functionality, featuring a central island, Extended upper Cabinet and quartz countertops. The versatile dens are perfect for home office, study, or playroom. Stainless Steel Bosch Kitchen Appliance Package including Fridge, Range and Dishwasher. Step outside to a spacious 363 sq. ft. Rooftop Terrace, ideal for al fresco dining and relaxation. The home also includes 2-car underground parking (193, 196) with direct access from the finished basement for added convenience.Located just minutes from Promenade Mall, top-tier schools, and a wealth of amenities, this home offers effortless access to Highway 7, 407, GO Train, and TTC, making commuting seamless. Discover the perfect blend of classic charm and modern elegance in the heart of Thornhill! Furniture shown is virtually staged and for illustration purposes only. (id:60365)
83 Norbury Drive
Markham, Ontario
Don't Miss This Incredible Opportunity To Live In A Bright, Modern Basement Unit In A Detached 2-Storey Home! This Beautifully Designed 2-Bedroom, 1-Bathroom Residence Offers The Perfect Blend Of Comfort, Style, And Everyday Convenience. Featuring A Spacious Open-Concept Layout, The Living And Dining Area Is Ideal For Relaxing Or Entertaining, Enhanced By Thoughtful Finishes And A Warm,Inviting Feel Throughout.The Contemporary Kitchen Is Equipped With Stainless Steel Appliances, Ample Cabinetry, AndFunctional Counter Space-Perfect For Home-Cooked Meals Or Casual Nights In. Both Bedrooms Are Generously Sized, Offering Comfort And Privacy, While The Well-Appointed Bathroom Completes The Space With Clean, Modern Design.Located In A Highly Convenient And Family-Friendly Neighbourhood, You're Just Minutes To Schools,Costco, Shopping, Restaurants, And Highway 407, Making Daily Commutes And Errands A Breeze.Whether You're A Professional, Small Family, Or Anyone Looking For A Comfortable Place To Call Home, This Unit Delivers Exceptional Value And Lifestyle. (id:60365)
Top - 34 Milson Crescent
Essa, Ontario
Incredible Executivenew!! Townhome. Fully Finished 1928 Sq.Ft. Brick And Stone Exterior. 3 Bedrooms, 3 Baths. 9' Ceilings Throughout. Rich Laminate Flooring On The Second Level. Enormous Great Room With Space For Everyone. Sleek And Modern White Kitchen With Tall Cabinets. All New Appliances. Look Out To The Rear. Upper Level Is Finished With 3 Spacious Bedrooms, Master With Walk In Closet And Full 4 Piece Ensuite. (id:60365)
4009 - 5 Buttermill Avenue
Vaughan, Ontario
Scenic Luxury Living! This Stunning Corner Unit On The 40th Floor Offers Unobstructed South-West Views And Is Located In The Heart Of Vaughan Metropolitan Centre. Featuring A Spacious 2 Bedroom + Den Layout, With 778 Sq.Ft. Of Interior Space Plus A 117 Sq.Ft. Balcony, This Unit Offers Both Style And Function. Highlights Include 9 Ft Smooth Ceilings, A Modern Kitchen With Quartz Countertops And Built-In Appliances, And Elegant Laminate Throughout. The Den With Sliding Doors Can Easily Serve As A Home Office Or Third Bedroom.Enjoy Being Surrounded By World-Class Attractions Such As Vaughan Mills Shopping Centre, CanadaS Wonderland, IKEA, Cineplex, And A Wide Variety Of Dining And Retail Options. Steps To Vaughan Subway Station For Quick Access To Downtown Toronto, And Minutes To Public Transit, YMCA, Library, Community Centre, Highways 400, 407, And 7, Walmart, Costco, And More.Premium Building Amenities Include: Rogers Ignite High-Speed Internet, 24-Hour Concierge, Party Room, BBQ Outdoor Terrace, Golf & Sports Simulator, Lounge, And More.Dont Miss Out On This Incredible Opportunity! (id:60365)
1244 Mary-Lou Street
Innisfil, Ontario
Top 5 Reasons You Will Love This Home: 1) Meticulously maintained and move-in ready, this spacious three bedroom, three bathroom home is ideally suited for a growing family seeking comfort and functionality 2) Ideally situated just minutes from Innisfil Beach Park and scenic waterfronts, you'll enjoy quick access to sandy shores, lakeside strolls, and weekend relaxation 3) The upper level laundry room is equipped with built-in appliances, making everyday chores more convenient and seamlessly integrated into your routine 4) Detached backyard workshop with its own 100-amp panel provides the perfect setup for DIY projects, a hobbyists retreat, or a creative workspace 5) With no rear neighbours and tranquil views of the greenbelt and nearby trail, this property provides a peaceful connection to nature. 1,489 above grade sq.ft. plus an unfinished basement. (id:60365)
30 Mirando Street
Richmond Hill, Ontario
Rare opportunity to own a beautifully crafted detached home in the highly desirable Westbrook community. Featuring a bright open concept layout with hardwood floors on the main level, a welcoming living and dining space, and a modern eat-in kitchen with breakfast bar and walk out to the backyard perfect for entertaining and everyday comfort. Generously sized bedrooms include a private primary retreat with ensuite, while the finished basement offers flexible space for a recreation room, home office, or guest suite. Set on a wide lot that expands at the back, this home is surrounded by scenic trails and parks and is just steps to Rougecrest Park, schools, and neighbourhood amenities. A perfect blend of space, lifestyle, and location. (id:60365)
95 Rustle Woods Avenue
Markham, Ontario
Rare Find - Brand New, Never Lived in - 3 bedroom, 2.5 bath townhome WITH additional finished ground floor recreation room and another powder room with separate entrance (total of 2 full & 2 half baths). Full Unfinished Basement with included 3 piece rough in bathroom.Direct from Builder - State Building Group/Forest Hill Homes, Terrace Park Towns. This Cherry Ridge Model is over 1900 finished living space and has many upgrades including a fantastic, primary kitchen featuring an upgraded two-tone island w/stainless steel appliances, upgraded quartz kitchen countertop, porcelain tiles, large pantry & direct access to a fantastic outdoor terrace w/over 100 sq. ft. of outdoor living space. Also features a convenient laundry on the bedroom level complete with washing machine and dryer included.Features 2 separate entrances and a single car garage.Move in ready for quick closing. No Occupancy Fees.EXTRAS: 8' ceilings (1st & Bsmt), 9' ceilings (2nd & 3rd), smooth ceilings, hardwood (2nd flr), zone heating, central A/C, Oak stairs w/metal pickets. Full Tarion warranty. (id:60365)
22685 18a Side Road
Brock, Ontario
Set on a picturesque 10-acre parcel in Cannington, this charming 3-bedroom, 1-bath property offers a rare opportunity to enjoy peaceful country living in Simcoe. Surrounded by natural beauty, the expansive land provides exceptional potential for hobby farming, outdoor recreation, or creating your dream rural retreat. The home offers comfortable living with a functional layout, while the detached workshop is ideal for trades, storage, or creative projects. Enjoy the privacy of a serene rural setting while remaining conveniently close to local amenities, shops, and everyday conveniences in Cannington. A unique chance to own a substantial piece of protected landscape with endless possibilities. (id:60365)
320 - 85 The Boardwalk Way
Markham, Ontario
Here's a fresh take - same story, sharper spin, and priced for attention: Boardwalk always wins - and this time, so do you. Welcome to Suite 320 at 85 The Boardwalk Way, a boutique gem tucked inside the gated adult lifestyle community of Swan Lake. With its coveted south-facing exposure and leafy treetop views, this beautifully laid-out 2 bedroom suite offers the space you want, without the maintenance you don't.The smart split-bedroom floorplan creates privacy and flow, while the open-concept living and dining area is bright, inviting, and anchored by a cozy fireplace. Morning coffee on your private balcony? Peaceful, quiet, and surrounded by greenery. The spacious kitchen offers generous pantry storage and a convenient pass-through to the dining area - ideal for easy entertaining. The primary suite features a large walk-in closet and a full ensuite bath. The second bedroom (complete with closet and south-facing window) works beautifully as a guest room, office, or hobby space.You'll love the separate laundry room with stacked washer/dryer and bonus storage - a rare find in condo living.Included: one underground parking space (EV infrastructure in place; buyer may connect), plus a locker - both conveniently located just steps from the elevator. Hosting something bigger? Residents of this building enjoy exclusive access to a private main-floor party room with kitchen. Life at Swan Lake means 24-hour gated security, scenic walking trails around the lake, tennis courts, indoor and outdoor pools, and a 16,000 sq ft clubhouse with saltwater pool, fitness centre, and gathering spaces. Rogers Ignite internet, water, building insurance, gatehouse access, and full use of amenities are all included. If you're ready to downsize without downsizing your lifestyle - this is your Boardwalk moment. (id:60365)

