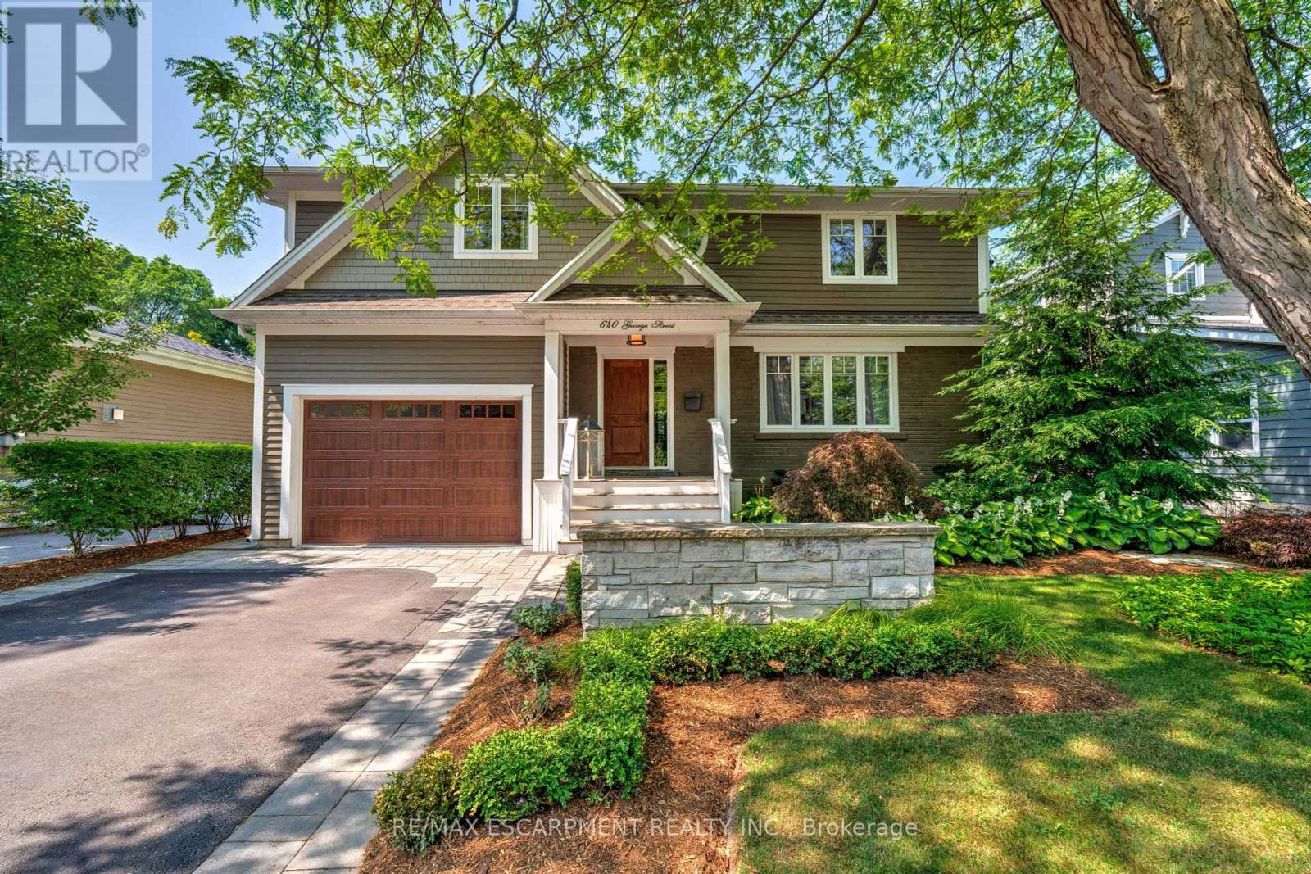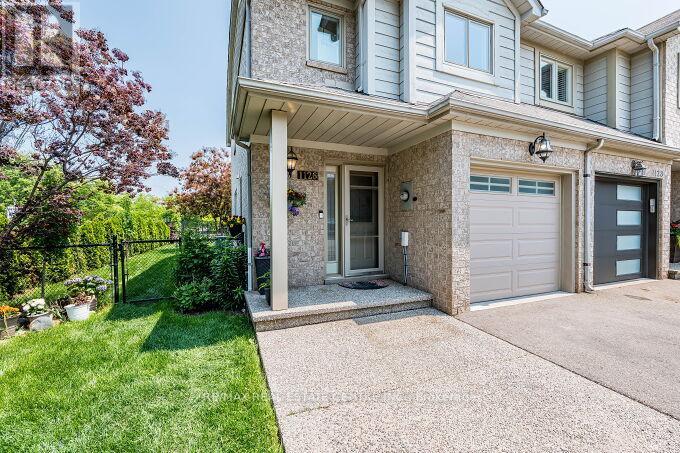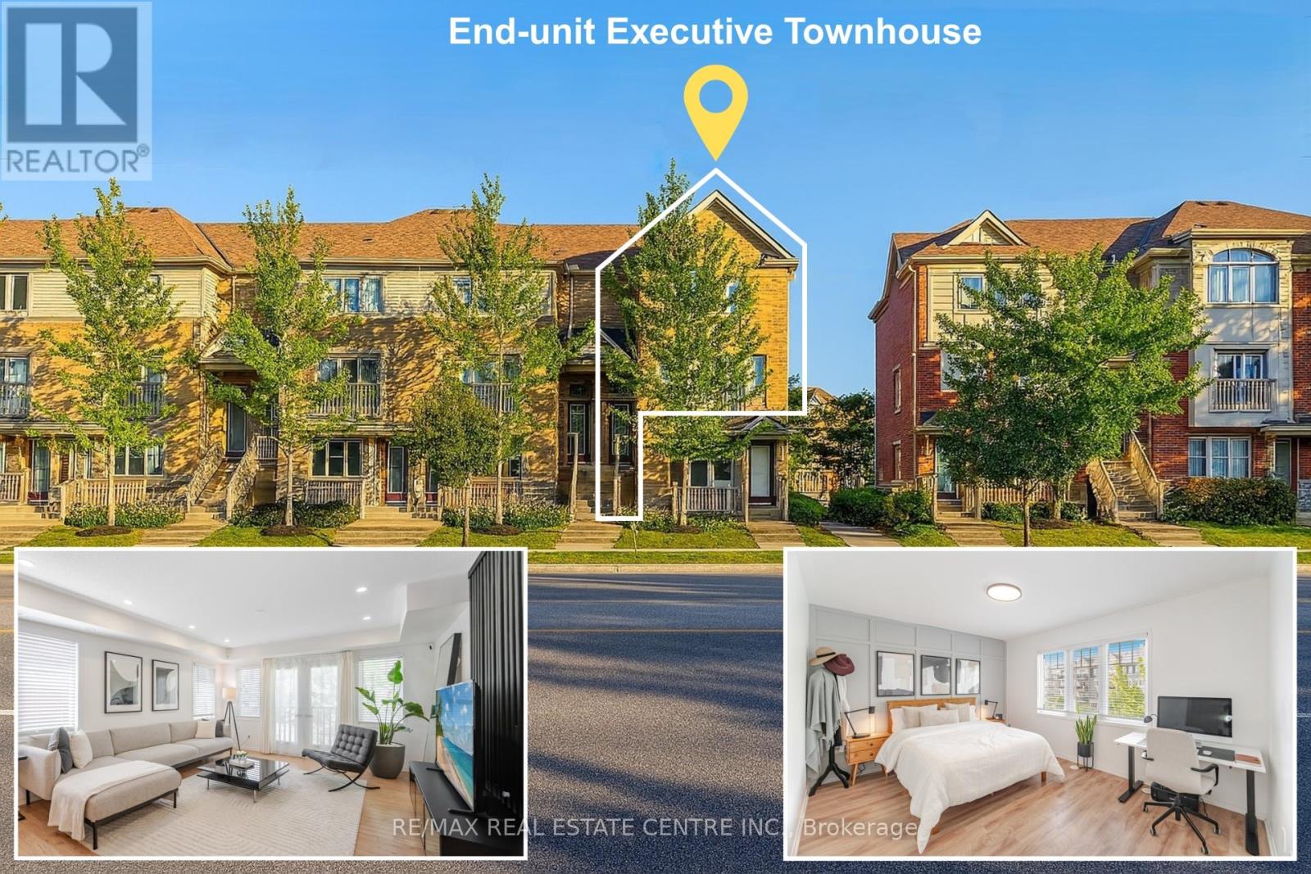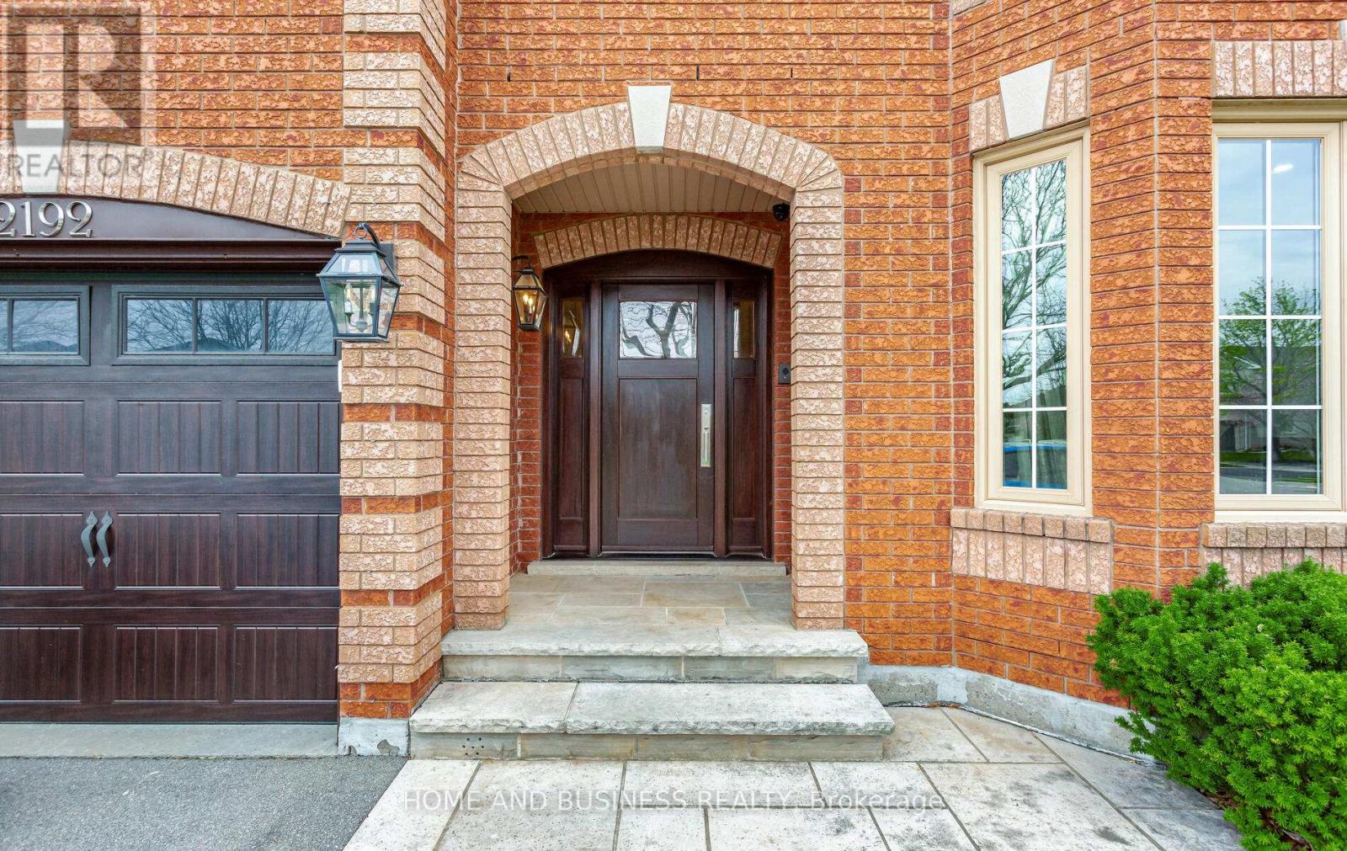2436 Felhaber Crescent
Oakville, Ontario
Don't Miss Out This Beautiful 4 Lrge Bdrms Semi-Detached To Settle Your Family In Prestigious Joshua Creek W/Amazing Neighbours. Open-Concept Main Floor W/9Ft Ceilings & Cathedral Foyer. Direct Garage Access Thru Main Flr Laundry. Spacious Formal Dining, Sun-Filled Eat-In Kitchen, Cozy Family Room W/Gas Fireplace & Walk-Out To Private Backyard. Primary Bdrm Features Large W/I Closet, 4Pc Ensuite W/Soaker Tub & Separate Shower. Steps To Parks, Trails, Shopping, Transit & Hwy. Top Notch School District! You Will Fall In Love With This Home! (id:60365)
16 - 142 William Duncan Road
Toronto, Ontario
Welcome Home to Your Perfect Next Chapter in Downsview Park! If you've been dreaming of more space, more comfort, and a home that's truly yours, this beautifully upgraded 2-bedroom, 2-bath stacked townhouse is ready to make it happen. Located in the vibrant and family-friendly Downsview Park community, it offers the perfect mix of style, convenience, and everyday livability. Step inside to a bright, open living and dining area that's filled with natural light and designed for real life whether its cozy evenings in or hosting friends for dinner. The modern kitchen is a showstopper, featuring quartz counters, granite finishes, a custom island with extra storage and an electrical outlet, upgraded cabinets, a stylish backsplash, and designer lighting. Every detail has been thoughtfully upgraded, from the hardwood floors and staircase to the crown moulding, pot lights, and baseboards. Upstairs, you'll find two comfortable bedrooms and an upgraded bathroom that feels like it belongs in a boutique hotel. And when the weather warms up, your private rooftop patio will be the place to be complete with a BBQ gas line, perfect for summer nights under the stars. You'll love the ease of included parking and being just minutes to Hwy 401, Yorkdale Mall, York University, and of course, the trails, playgrounds, and community events at Downsview Park. This isn't just a home its your next step toward the lifestyle you've been working for. Perfect for first-time buyers, young couples ready to upgrade from a condo, or small families who want a little more room to grow. Don't miss this! (id:60365)
1007 - 2093 Fairview Street
Burlington, Ontario
Amazing South Facing Apartment with Lake View 2 Bedroom 1 Bath with additional Balcony from the Master Bedroom. Open Concept Kitchen And Living Space With Modern Finishes, Including Quartz Counters & S/S Appl. This Amazing Building Offers An Abundance Of Amenities Incl Sky Lounge, Exercise Rooms, Indoor Pool, Outdoor Terrace, Guest Suites, Squash, Saunas, Hot Tub, and 24 Hour Concierge. (id:60365)
3315 Chipley Crescent
Mississauga, Ontario
All Brick Semi-Detached Home, Raised Bungalow Newly Renovated with Five Spacious Bedrooms. Brand New - Large Eat-In Kitchen. Large Combined Living And Dining Rooms. Full 3 Pc Washroom. Newer Laminated Flooring. Laundry Room. 3 Parking Spots. Excellent Location -- Steps To Buses And Transit Terminal, Schools, Library, Westwood Mall And Halton Gurdwara. Must Be Seen! Perfect And Ideal For A Small Family. Tenant To Pay Gas, Hydro And Water In Addition To The Rent. (id:60365)
3306 Columbine Crescent
Mississauga, Ontario
Beautiful detached home in Lisgar! Very spacious bedrooms, 4 updated bathrooms, hardwood floors throughout including a hardwood staircase. Stainless steel kitchen appliances. Finished basement includes, a spacious family room with wet bar, exercise area, kitchen, 3pc bathroom, cold room and plenty of storage.A new front walkway, side entrance to laundry room.Backyard includes: large deck (with lighting), shed and gas hookup for BBQ. Close to all amenities: schools, highways and all kinds of shopping. (id:60365)
5471 Whitehorn Avenue
Mississauga, Ontario
Spacious Raised Bungalow with In-Law Suite Potential - Welcome to this well-maintained raised bungalow offering a functional and versatile layout with thoughtful upgrades throughout. The main floor features an interlock driveway, 3 generous bedrooms, 2 full bathrooms with electric washlets, a bright living and dining area, and a spacious kitchen complete with a marble countertop perfect for family living. A dedicated walk-in closet (3rd bedroom) room provides excellent storage and organization. Large windows throughout fill the home with natural light. The lower level offers 2 additional bedrooms, a full bathroom, and a large living space ideal for extended family, guests, or a potential in-law suite. Enjoy outdoor living with a fully fenced backyard and an extended deck with convenient storage underneath. Additional features include two electric garage doors, brand new washer, dryer, fridge, and microwave, and direct access from the garage into the home. Ideally located within walking distance to parks, top-rated schools, shopping, medical centers, and public transit. A wonderful home in a sought-after neighbourhood perfect for families! (some of the pictures have been virtually modified) (id:60365)
1290 Kipling Avenue
Toronto, Ontario
Welcome home to 1290 Kipling Ave. Step inside and discover a warm, renovated bungalow designed with comfort, function, and flexibility in mind. This family-sized home offers three spacious bedrooms on the main floor, a modern four-piece bath, and a renovated kitchen complete with stainless steel appliances and a gas stove. The cozy and spacious living and dining area is perfect for entertaining family and friends. The home is entirely carpet-free, with quality finishes throughout that create a welcoming, move-in ready space.The lower level features a separate side entrance leading to a bright and versatile basement with four large bedrooms, a full kitchen, a three-piece bath, and a two-piece bath. Large above-grade windows bring in plenty of natural light, making the space ideal for a recreation area or multigenerational living. Set on a wide and extra-deep 49.5 x 120 ft lot, the backyard features mature trees that provide privacy and a serene atmosphere, along with a spacious deck perfect for relaxing or hosting the next family summer BBQ. A garden shed adds extra outdoor storage, and an attached garage provides added convenience for parking and storage.Located in a family-friendly, walkable neighbourhood with easy access to TTC bus routes and just minutes to shopping, parks, trails, schools, and major highways. (id:60365)
640 George Street
Burlington, Ontario
Some homes just have that certain something - the kind of curb appeal that makes you stop and stare. Welcome to Burlingtons desirable core, where this 4+1 bedroom, 3.5 bathroom home delivers space, function, and a backyard that feels like a private escape. Inside, hand-scraped hardwood floors lead you through sun-filled spaces, starting with a formal dining room perfect for gatherings. The well-appointed kitchen features quality cabinetry, granite counters, and an oversized island that anchors the home. It opens to a generous great room with a coffered ceiling, stone fireplace, and dual walk-outs to the backyard. A main floor bedroom or office, mudroom with laundry and garage access, and an a stylish powder room complete the main level. Upstairs, the primary suite features a walk-in closet and an ensuite with a soaker tub overlooking the yard and a glass shower, plus two additional bedrooms and a full bath. The finished lower level offers a spacious family room, additional seating area, the fifth bedroom, and a full bath. Step outside and it only gets better, an incredibly private, meticulously landscaped backyard with mature trees, lush gardens, dozens of flourishing hydrangea's, elegant stonework, and low-maintenance turf. The oversized porch with built in bbq area, in-ground pool (newer liner, pump, and cartridge filter), waterfall feature, and covered outdoor lounge with gas fireplace make it the perfect space to gather or unwind. A home that captures attention. Luxury Certified. (id:60365)
179 Ferndale Park Road
Caledon, Ontario
HEY! LOOKING FOR A PEACEFUL ESCAPE - WITHOUT LEAVING THE CITY BEHIND. A REMARKABLE SLICE OF HEAVENLY COTTAGE IS JUST 20 MINUTES AWAY FROM THE CITY, BUT IT FEELS LIKE A WORLD AWAY. SURROUNDED BY TREES, BIRDSONG & FRESH AIR... IT'S YOUR OWN SLICE OF SERENITY. THIS COZY HIDDEN GEM NEEDS A LITTLE LOVE BUT THE POTENTIAL IS ... OFF THE CHARTS??? WITH A LITTLE TLC, YOU COULD TURN THIS INTO THE PERFECT WEEKEND GETAWAY.... OR EVEN YOUR DREAM HOME. STEP INSIDE & YOU WILL FIND A WARM HUGE FAMILY ROOM WITH A 3 B/R, A KITCHEN & A DEN USED AS A B/R WITH A 2 PC W/R. A HUGE DECK IN THE BACK YARD FOR SMALL/LARGE GATHERINGS & ENTERTAINMENT WITH A GENTLE RIVER FLOWING. PEACE, PRIVACY, AND NATURAL BEAUTY IN THIS GEM MAKES SLOWING DOWN FEEL JUST RIGHT... SEEING IS BELIEVING. (id:60365)
1126 Westview Terrace S
Oakville, Ontario
Welcome To 1126 Westview Terrace, A Rare End-Unit Freehold Townhouse In One Of Oakville's Most Desirable Communities, Surrounded By Top-Rated Schools, Beautiful Trails, And Family-Friendly Charm. This Home Truly Stands Out, Backing Directly Onto The Serene Greenery Of Sixteen Hollow Park With Sixteen Mile Creek Steps Away, Offering Unmatched Privacy And A Connection To Nature That's Hard To Find. Step Inside To Experience An Abundance Of Natural Light, Thanks To Large Windows All Around That Fill Every Room With Warmth And Brightness. The Layout Is Both Functional And Inviting, With Recent Renovations And Upgrades Throughout That Reflect Quality And Care. Enjoy A Fully Finished Basement With Two Additional Bedrooms, A Professional Basement Waterproofing System (20-Year Warranty), Anti-Animal Attic Insulation, Rafter Vents For Enhanced Ventilation, And A Drinking Water Filtration System. Outside, The Oversized Backyard And Side Yard Have Been Completely Redesigned With Modern Interlock, New Grass, 3-Year-Old Cedar Trees, A New Fence, And Two Sleek Sunshade Gazebos Creating A Peaceful Retreat For Entertaining Or Relaxing. With 1 Garage + 3 Driveway Spots, There's Plenty Of Space For Family And Guests. Every Inch Of This Home Has Been Thoughtfully Updated To Deliver Style, Comfort, And Peace Of Mind. If You're Looking For A Bright, Private, Move-In-Ready Home In A Top-Tier Location, This Is It. 1126 Westview Terrace Offers The Lifestyle You've Been Waiting For. (id:60365)
12 - 3070 Thomas Street
Mississauga, Ontario
Welcome to this stunning 3+1 bedroom, 3 washroom executive end-unit with 2 parking spaces (including a private garage) in Churchill Meadows, the largest in the block, offering over 1,600 sq ft of living space. Thoughtfully designed with an open-concept layout, the home features a spacious, rectangular living room with pot lights, a slat feature wall, and accent walls that add warmth and character. The kitchen stands out with a massive island, high-end Samsung appliances including a French door fridge, overhead microwave, and built-in dishwasher. Freshly repainted cabinets and a modern backsplash create a clean, upscale feel. Enjoy fully upgraded washrooms with hardwood vanities, 2x2 designer tiles, modern fixtures, and colour-changing LED lighting. The home comes fully equipped with a Ring security system on all entry points, including a camera doorbell and three interior cameras. Additional upgrades include brand new A/C, new carpet on staircases, handrail paint, refreshed cabinet finish, and new garage door openers. Natural light fills the home all day, thanks to its ideal north-south orientation, large windows, and layered blinds with blackout curtains. The den is currently used as a dining space but can double as an office or spare bedroom, offering flexible functionality for any lifestyle. Located minutes from top-rated schools, Streetsville GO, and plenty of food and shopping options, this is a rare opportunity to own a beautifully upgraded, turnkey executive home in one of Mississauga's most desirable neighbourhoods. (id:60365)
2192 Oakmead Boulevard
Oakville, Ontario
Priced to sell Discover unparalleled elegance in this meticulously crafted 4-bedroom, 5-bathroom detached home, perfectly situated on a prestigious corner lot in Oakville's sought-after River Oaks. Offering 3,253 sq. ft. above grade plus a beautifully finished basement, totaling over 4,750 sq. ft. of living space, this residence is designed for those who appreciate luxury and comfort. Inside, you'll find rich oak flooring throughout, a sophisticated Elan control system, and built-in speakers. The oversized custom kitchen is a chefs dream, featuring high-end appliances and elegant finishes. Retreat to spa-like bathrooms equipped with heated floors, steam systems, marble accents, and glass enclosures. For entertainment and wellness, enjoy a state-of-the-art cinematic room and a fully equipped indoor gym. The finished basement provides additional space for relaxation and recreation. Step outside to a stunning interlock patio, where you'll find an outdoor TV, built-in barbecue, and fireplace perfect for entertaining. The customized saltwater swimming pool with a waterfall feature and adjoining Jacuzzi creates a resort-style backyard retreat. A heated driveway and garage add year-round convenience. This is luxury living at its finest schedule your private tour today! (id:60365)













