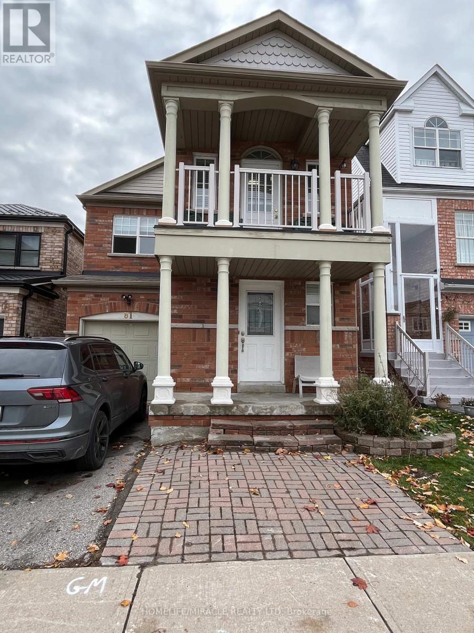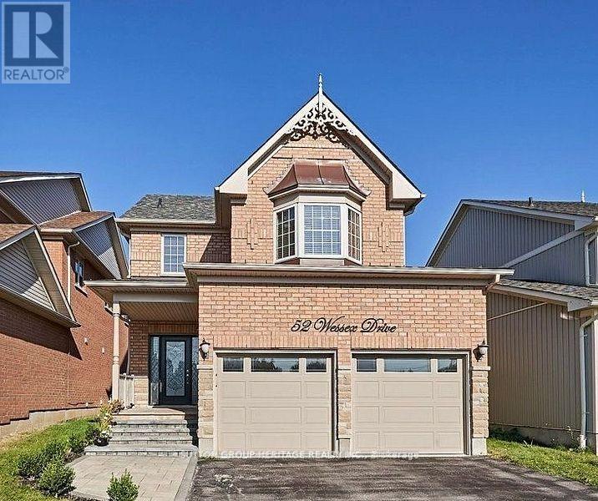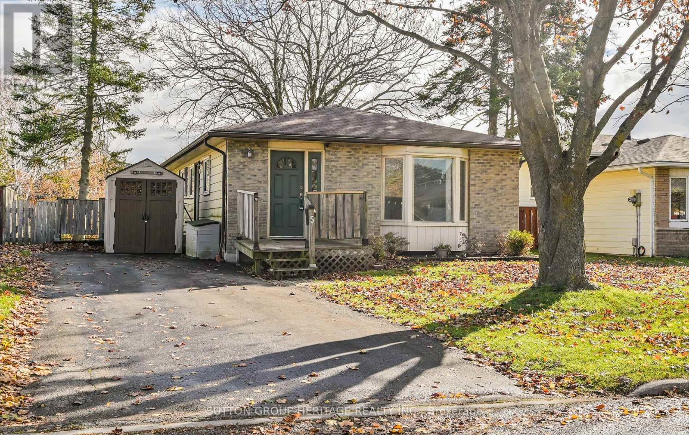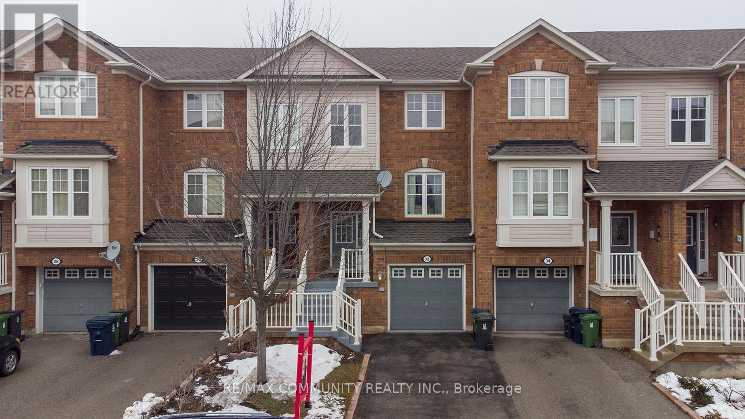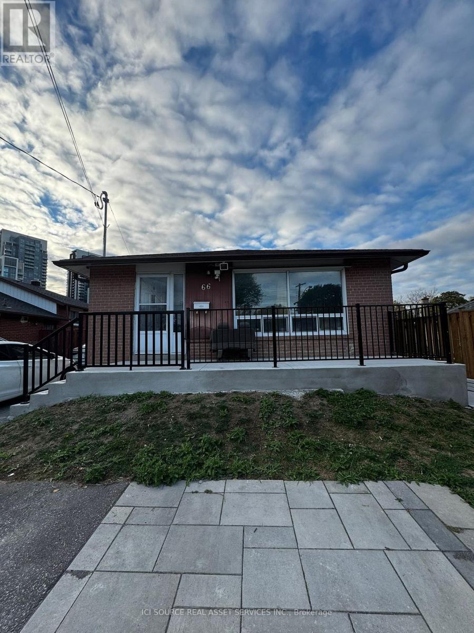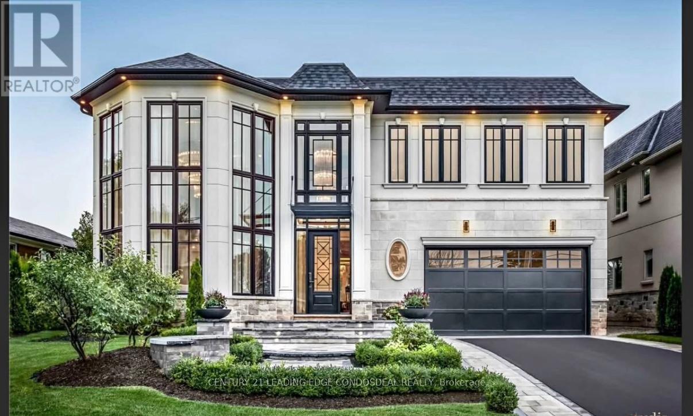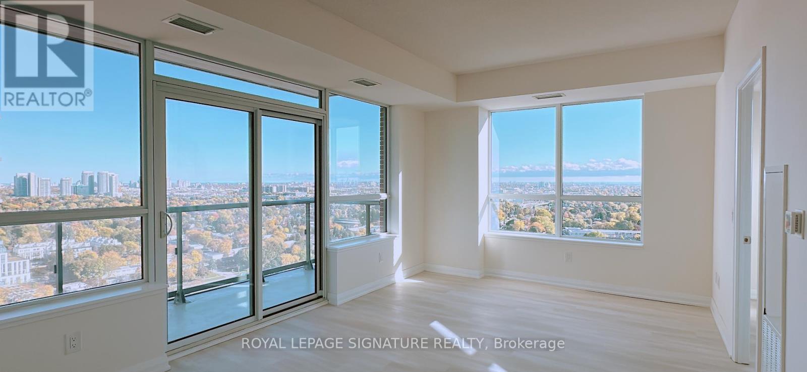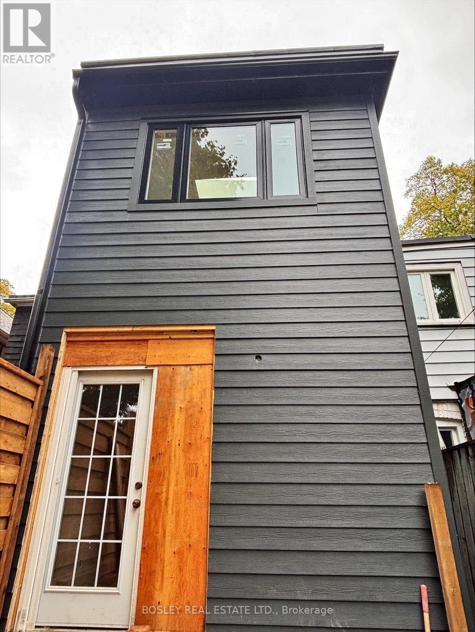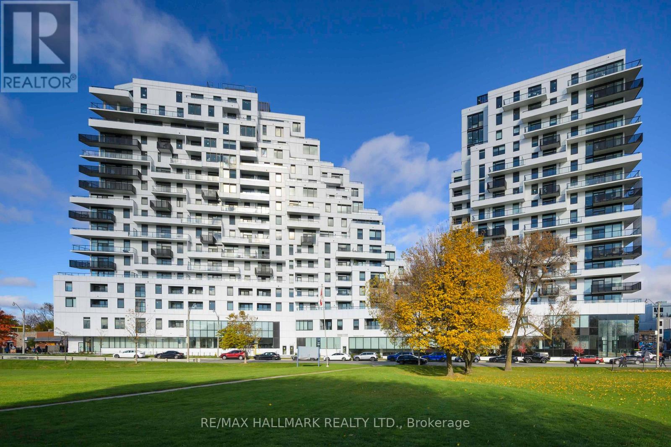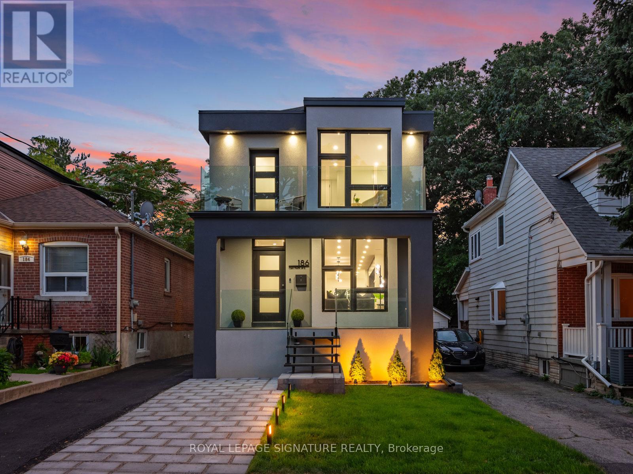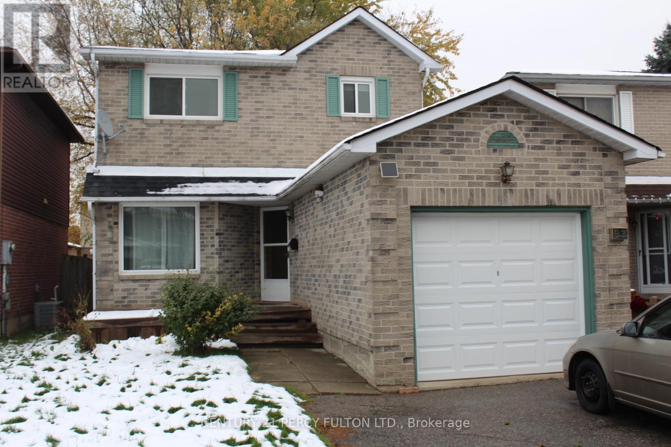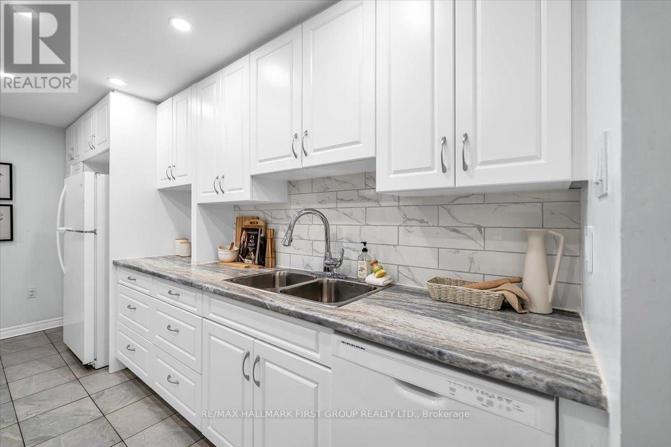81 Vessel Crescent
Toronto, Ontario
Excellent Opportunity To Live By The Lake Ontario! It's Rare 3+1 BR and 4 Washroom Plus Den With Front Balcony (Can be converted to 4th BR) Open Concept On Main Floor combine with Living and Family Room. Walk out to Backyard from Kitchen. Main and 2nd floor All Hardwood and Basement Laminate. Primary bedroom with 4PC ensuite Soaker Tub and Standing Shower. Close To Walking Waterfront Trails, Beach Area, Children Playground, Public Transit, Top Ranking Elementary, Middle and Mowat High School, Community Centers, Library. Walking Distance To Rouge Hill Go Station. Easy Access To Hwy 401, University of Toronto Scarborough Campus (UTSC), Centennial College. Potential Rental Opportunity from basement apartment. Don't miss living in the beautiful community without high-rise at Scarborough area. (id:60365)
52 Wessex Drive
Whitby, Ontario
Prime Brooklin Location.....Welcome to 52 Wessex Drive, a spacious 4+1 bedroom family home offering exceptional value, endless possibilities, and an unbeatable location in one of Brooklin's most sought-after neighbourhoods. Just minutes from top-rated schools, beautiful parks, charming local shops, great dining, and Highway 407, this home is perfect for families and commuters alike.From the moment you walk in, you're greeted by an inviting layout featuring a combined living and dining room-an ideal space for both everyday living and special gatherings. The gourmet kitchen includes an eat-in area, a breakfast bar, and a walkout to a private backyard, making it perfect for casual meals or outdoor entertaining. The open-concept family room, complete with a cozy fireplace, offers the perfect spot to unwind and enjoy time with loved ones .Upstairs, the spacious primary suite provides comfort and convenience with a four-piece ensuite and a walk-in closet. Hardwood floors extend throughout both the main and second levels, bringing warmth, continuity, and timeless appeal.The finished basement adds incredible versatility with its second kitchen, open living area, separate bedroom, and a three-piece bathroom-making it an ideal space for extended family, guests, or even potential rental income.Don't miss this opportunity to own this home in an great Brooklin neighbourhood, offering the space, flexibility, and potential to grow, customize, and truly make it your own. (id:60365)
5 Agate Road
Ajax, Ontario
Welcome To This S. Ajax Detached 3 Bdrm., Bungalow On A Private, Mature, Fenced * 50 Ft.* Lot! Long Driveway (No Sidewalk). Bright, Open Concept Layout With Living Room Bay Window. Renovated Kitchen With Island Counter & Side Door Entrance (not to basement). Professionally Finished Rec Room With Gas Fireplace! Much Desired Duffins Bay Location. Steps To School, Shopping, Medical Services, Local Transit &Easy Access To Go & 401 Transit. Close Before The Holidays! A Truly Loving Home .... Same Owner 49 Years! (id:60365)
32 Red Fox Place
Toronto, Ontario
Well-Maintained Freehold Townhouse; Located In A Sought-After Rouge Neighborhood. Spacious 3-Bedroom/1.5 Washrooms. Large Master W/ Walk-In Closet, Spacious Eat-In Kitchen. Direct Access To Garage From Ground Floor. Bright Stairwell W/ High Ceilings & Massive Window W/ Reading Nook. Finished Basement W/ Rec Room & Walk-Out To Fenced In Yard. Mins To Hwy 401, TTC & Go Station, Uoft Campus, Schools, Shops, Parks, Etc. (id:60365)
Main Floor - 66 Peace Drive
Toronto, Ontario
To Move in to a Beautiful and Bright 3 Bedroom Bungalow (Just Main Floor) Fully renovated, new flooring, painting Kitchen, wash room $$$ Spent on Renovation. Bungalow in a quite neighborhood of Scarborough is available for renting. Separate entrance, laundry on min floor; very close to Centennial College, U of T Scarborough, and Highway 401. Main inter section Ellesmere Rd & Markham Rd, Scarborough. Building is smoke fee. No pets Only minutes walking distance to TTC public transports, superstores, groceries, schools, daycare etc.*For Additional Property Details Click The Brochure Icon Below* (id:60365)
816 Meadowvale Road
Toronto, Ontario
BUILD YOUR OWN LUXURY CUSTOM-BUILT HOME in the prestigious Highland Creek community! This rare offering provides over 8,000 sq. ft. of total living space. Approximately 5,000 sq. ft. above grade and 3,000 sq. ft. in the basement, Crafted for those seeking modern elegance, sophistication, and complete design freedom.Enjoy 12-ft ceilings on the main floor, 10-ft ceilings on the second, and an impressive 10.6-ft basement, creating an airy, grand atmosphere throughout. With 12 bedrooms and 10 bathrooms, the home features contemporary architecture, designer finishes, and exceptional craftsmanship. All of which can be fully customized to your taste, including the option to redesign or change the entire layout before construction begins.Buyers can enhance their home even further with exclusive upgrade options such as an elevator, butler's kitchen, garden suite, or luxury backyard swimming pool. Every detail can be tailored to your vision, offering limitless possibilities.For added peace of mind, the build is protected by a Tarion New Home Warranty, ensuring quality, security, and confidence in your investment.Extraordinary opportunity: Buyers also have the option to purchase the property and land in its current state for $1.5M before demolition and construction. Allowing complete flexibility to build at your own pace or explore future development potential.Endless possibilities to create the custom luxury home you've always envisioned. All in one of Toronto's most sought-after neighbourhoods. (id:60365)
2307 - 3260 Sheppard Avenue E
Toronto, Ontario
Welcome To The Luxury Brand New Condo located At Sheppard And Warden Ave. In Toronto. Beautiful 2Bdr + 2Bath + Large Balcony Suite Includes 1 Parking & 1 Locker Together With Large Picture Windows. Highly functional Layout With 9 Ft Ceilings, W/I Closet In Master Bdr,Floor-To-Ceiling Windows, Modern Kitchen Cabinetry.Contemporary Building offers Unrivalled Amenities, Outdoor Pool, Hot Tub, Party Room, Outdoor Terrace With BBQs, Gym /Yoga Rooms,Sports Lounge, Kids Play Area... Visitor Parking & 24/7 Concierge. Close To shopping areas, minutes to Scarborough Town Centre and Fairview Mall, Easy access to multiple public transit, Don Mills Subway Station And Agincourt GO Station, Hwy 401, 404, Family-friendly community Surrounded by top-rated schools, beautiful parks, and close to proposed future transit...Worth To See!! (id:60365)
Unit # 1 - 686 Rhodes Avenue
Toronto, Ontario
Welcome to your brand-new home in the heart of Toronto's East End! This fully renovated semi-detached 2-storey home offers over 1,000 sq. ft. of bright, above-grade living space, thoughtfully designed and completely rebuilt from the ground up-with permits, inspections, and all work done to modern code. Every detail has been carefully executed to deliver comfort, efficiency, and contemporary style. Enjoy 8-10 ft ceiling heights, all-new windows, doors, trim, flooring, kitchens, and baths, plus new electrical, plumbing, drywall, framing, insulation, and exterior finishes. The result is a solid, energy-efficient home that feels brand new inside and out-no more freezing winters or overheated summers! Stay comfortable year-round with a new furnace, central A/C, and on-demand, power-vented hot water system. The modern open-concept kitchen features beautiful quartz countertops, sleek new cabinetry, and space to entertain in style. The functional layout includes 2 spacious bedrooms + 1 den, a 4-piece main bathroom, and a 2-piece powder room on the main level, perfect for guests. Step outside to your private west-facing deck, ideal for enjoying evening sunsets or a quiet morning coffee. Practical upgrades continue with private en-suite laundry, ample storage, and separate gas and hydro meters for full control over your utilities. The exterior shines with new landscaping, a new roof, and modern curb appeal that makes this home truly stand out. Located in a vibrant, family-friendly community just a 3-minute walk to TTC, including buses and Coxwell Subway Station, and moments from The Danforth's shops, restaurants, parks, schools, and community events. Street parking available via the City at a reasonable cost. Rent: $3,300/month + utilities (heat, hydro, internet/cable). Included: water & waste collection. Available immediately-modern, bright, and built to last. ** Additional pictures to follow (id:60365)
1310 - 1050 Eastern Avenue
Toronto, Ontario
This is a premium unit in the state of the art Queen & Ashbridge Condos. It's brand new - a 1244 square foot 3-bedroom, 2-bathroom suite with a 391sf wrap around terrace that has a gas line for a barbecue and hose bib - with absolutely stunning breathtaking panoramic views of Lake Ontario, the city downtown skyline, and watch the change of seasons with the lush tree canopy to the north and east as far as your eye will take you! Natural light floods into this unit through its floor-to ceiling windows adjacent to the terrace, along with huge windows in each bedroom. Tens of thousands of dollars were spent on upgrades! It has hardwood floors throughout, full-size Miele appliances (induction stove top, oven, refrigerator, dishwasher), wine fridge, ensuite laundry, and custom blinds. *The amenities in this building are five star and amongst the best ever seen for a condo building in this city! The 5,000 sq. ft. gym is sun drenched as a result of its towering wall of windows! There are also yoga, spin studios, and steam saunas. The building also features social spaces that include a rooftop "Sky Club" with a party room, lounge, and terrace, and a ground level "Bridge Lounge", a co-working lounge, study & meeting rooms, secure parcel drop off lockers, extensive bike storage, and 7 guest suites. If that wasn't enough there are also outdoor amenities; a dog run, rooftop terrace with BBQs and dining areas, and the courtyard with garden plots and quiet spots complete with hammocks. Steps to the beach, boardwalk, and Ashbridges Bay and all that is Queen St East! The Queen streetcar is just a few short steps away, as well at the bus to Coxwell subway station. Leslieville, with its trendy restaurants and specialty shops, farmer's market, and parks is also just a pleasant stroll away. Come make yourself at home. (id:60365)
186 Oak Park Avenue
Toronto, Ontario
Welcome to 186 Oak Park Where Timeless Charm Meets Modern Luxury! Step into this captivating, custom designed 2-storey home that effortlessly blends classic character with contemporary sophistication. From the moment you enter, you'll be greeted by a stunning open-concept interior featuring engineered hardwood floors and sleek LED lighting throughout. The sun-drenched living room boasts floor-to-ceiling windows that flood the space with natural light, complemented by built-in speakers that create the perfect ambiance. At the heart of the home lies an extraordinary chefs kitchen, highlighted by a show-stopping 12-ft island with seating for 5+, quartz countertops and backsplash, premium stainless steel appliances including a 36" gas stove and wine fridge, and abundant storage. Adjacent to the kitchen, the open dining area is ideal for entertaining, complete with a custom 48-bottle glass wine display and a large picture window. The cozy family room features a bold accent wall and a seamless walkout to the expansive deck your private outdoor retreat equipped with a full outdoor kitchen including a built-in BBQ, quartz countertops, beverage fridge, and sink. Upstairs, the primary bedroom is a true sanctuary, offering a luxurious ensuite with walk-in shower, double vanity, and over 8 feet of built-in, walk-through closet space with custom organizers. Three additional spacious bedrooms offer large windows, generous closets, and access to a private balcony. The fully finished basement adds even more versatility, featuring a second kitchen and laundry, a stylish 4-piece bath, and a spacious rec room that could easily be converted do A fifth private bedroom. All this in a prime East York location just steps from schools, parks, shopping, TTC, and scenic Taylor Creek Park. (id:60365)
83 Barnes Drive
Ajax, Ontario
Location! Detached All Brick Home In Sought After Central Ajax. This home features 3 Bedrooms, 2 Baths, Hardwood flooring throughout, large backyard with a generous size deck. It's within walking distance to schools, parks, restaurants, and Costco, Walmart and top retailers, EZ access to Highway 401and Go Services, and Durham public transit (id:60365)
109 - 1535 Diefenbaker Court
Pickering, Ontario
Welcome to this beautifully maintained 3-bedroom, 2-bathroom rarely found ground level condo- nestled in the heart of Pickering! This bright and spacious ground level condo features an open-concept living and dining area, ideal for both everyday living and entertaining. The modern, updated kitchen offers plenty of storage, sleek finishes, and a breakfast bar that overlooks the dining area. Natural light fills every room through large windows, creating a warm and welcoming atmosphere throughout. Carpet free home. Each bedroom offers generous space and ample closet storage, while the primary suite stands out with a double sliding closet and a 3-piece ensuite for added comfort and privacy. Step out from the living room to your private patio, overlooking greenspace on the west side of the building. Conveniently located walking distance to Pickering Town Centre, the rec centre & Library, GO Transit, parks, schools, and 2 minutes from major highways, this home combines modern updates with unbeatable convenience-perfect for families, first-time buyers, or those looking to downsize without compromise. Maintenance fees cover water, Rogers cable & highspeed internet, and common areas. (id:60365)

