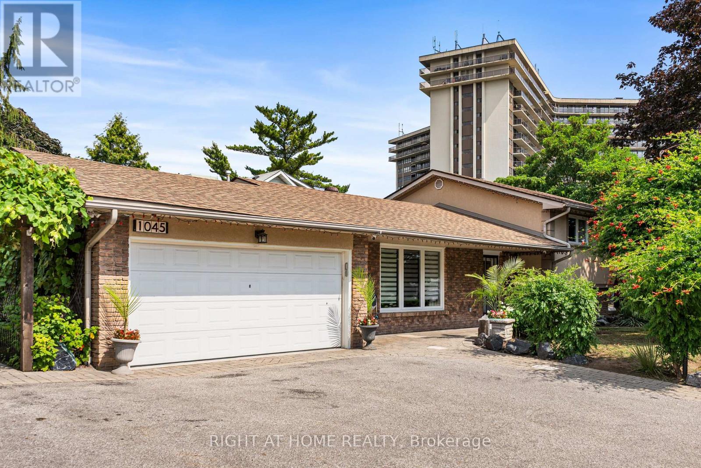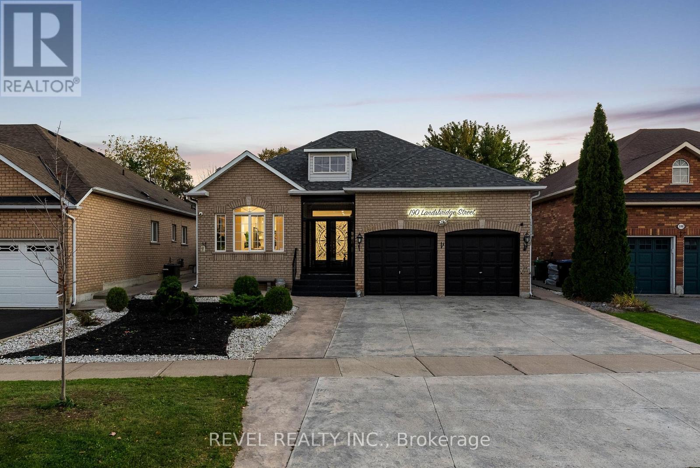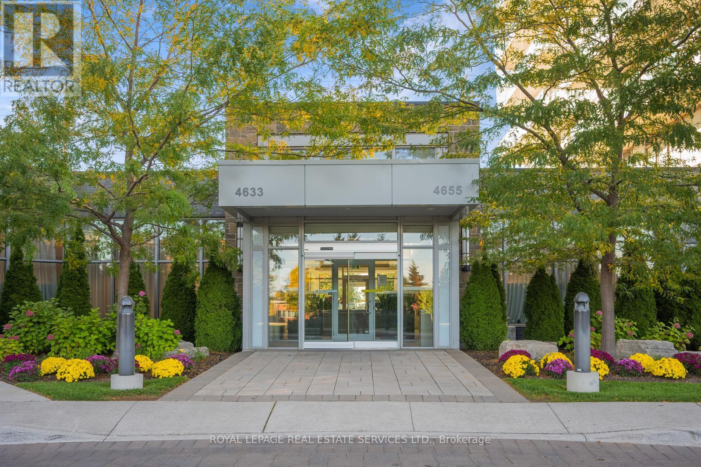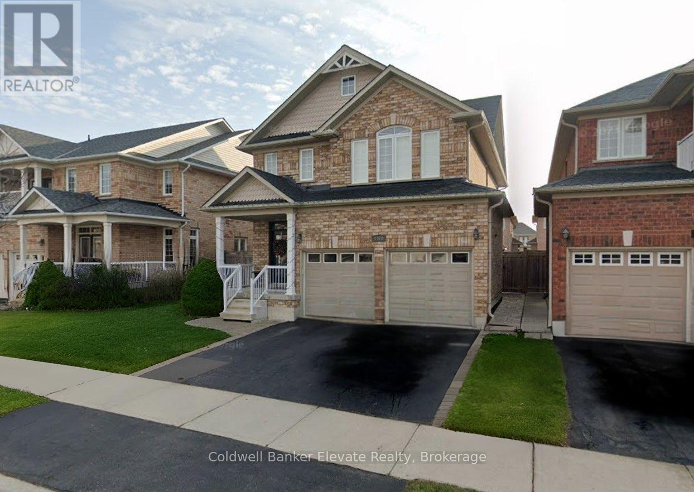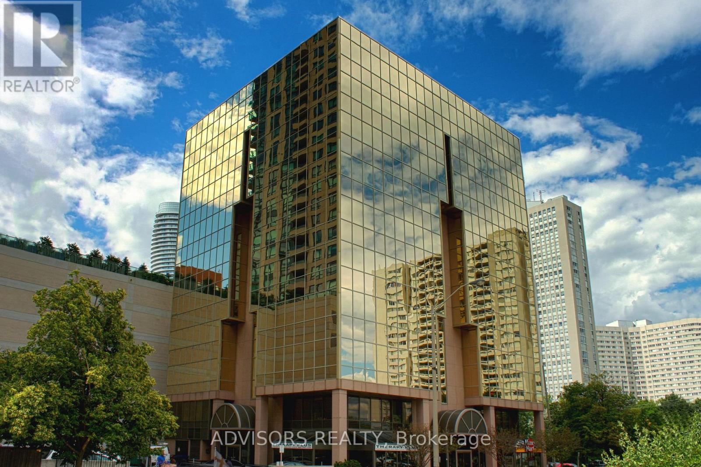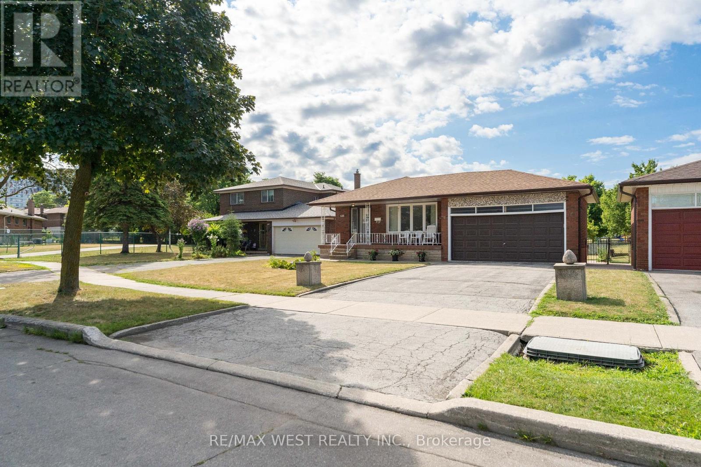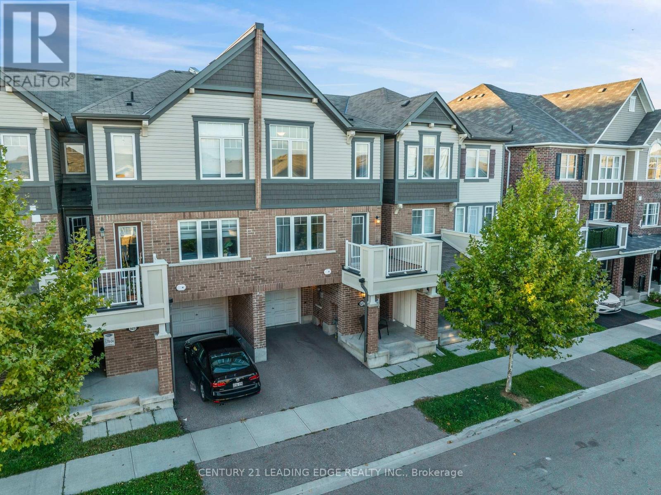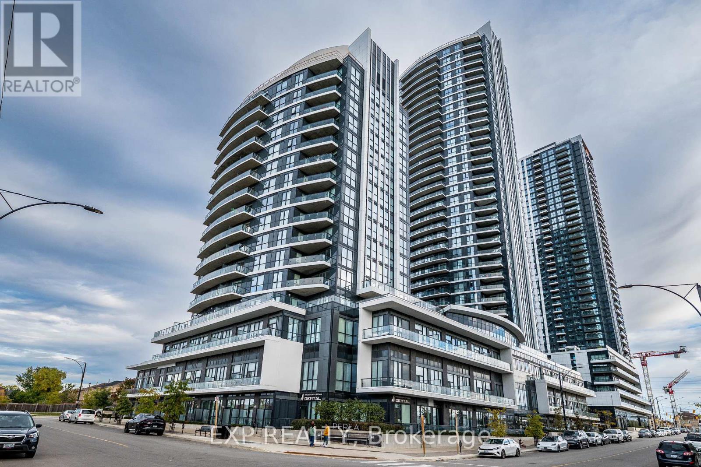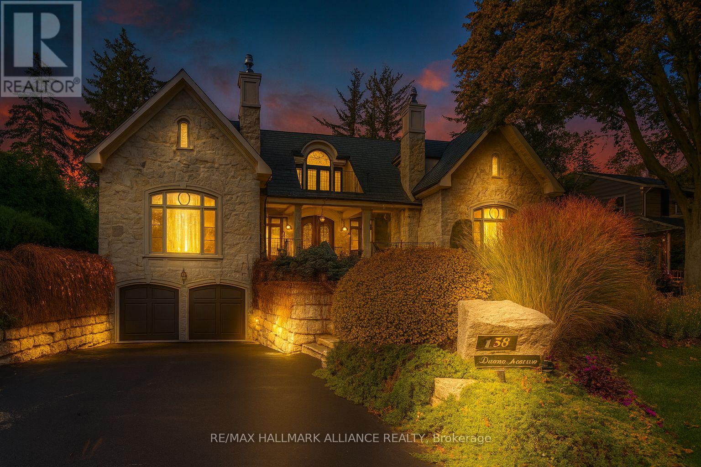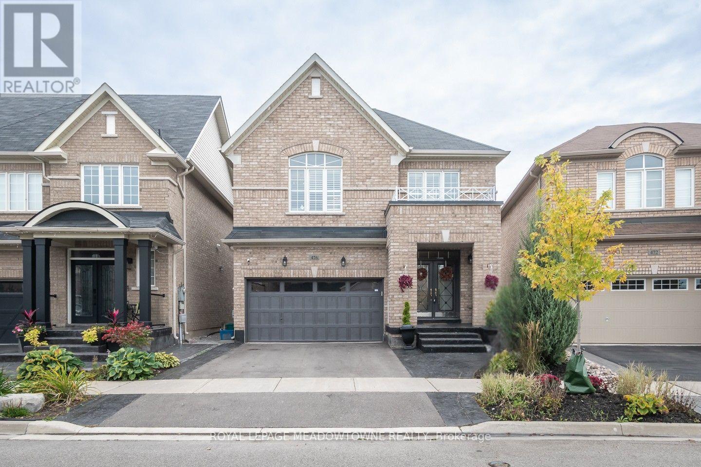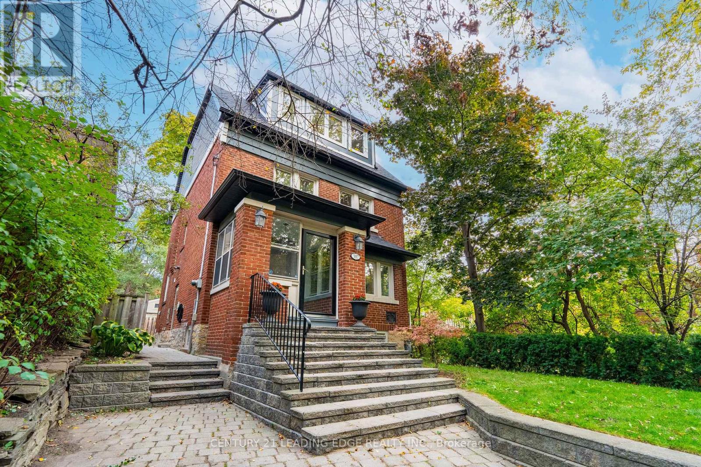1045 Bloor Street
Mississauga, Ontario
Rarely Offered Detached Corner Lot + Four-Side Split Home In Desirable Applewood Hills --This Distinctive Property Combines Residential Comfort With A Fully Integrated Home-Based Business Space, Well Maintained & Proudly Owned By The Same Family Since 1999. Originally Approved In 1977 As A Successful Chiropractors Practice, The Commercial Area Has Been Thoughtfully Redesigned Into A Contemporary Salon With A Complete Separate Entrance Directly Into The Work Space, An Ideal Setup For A Range Of Professional Or Wellness-Based Services. Situated On A Meticulously Inviting Landscaped Lot, This Property Features Interlocking Stone Walkways, A Private Gazebo, Relaxing Hot Tub, Custom Garden Shed, And Generous Parking. A Rare Find In This Established Community. Inside, The Home Shines With Rich Hardwood Flooring, A Warm Cherry Wood Kitchen Adorned With Stone Countertops And Stainless Steel Appliances, Modern Bathrooms With Heated Floors, A Spacious Finished Basement With Recreation Area And Wet Bar, Plus A Heated Garage With Its Own Electrical Panel For Added Convenience. Strategically Located Near Top-Ranked Schools, Square One, Sherway Gardens, And All Major Highways This Is A True Turn-Key Opportunity For Buyers Or Investors Seeking A Versatile Property That Offers Business Potential With Your Clients Already In The Neighborhood!! Lifestyle Flexibility!! And Exceptional Long-Term Value & Options!! (id:60365)
190 Landsbridge Street
Caledon, Ontario
Welcome to 190 Landsbridge Street, Caledon, a home that truly redefines modern luxury living. From the moment you step inside, you'll realize you've never seen a home like this before.This 6-bedroom, 5-bathroom luxury bungalow has been fully renovated from top to bottom with over $300,000 in upgrades and offers a total living space of more than 3,200 sq. ft. - featuring 1,787 sq. ft. on the main floor and an additional 1,477 sq. ft. in the lower level. It sits on a spacious 48.16 X 160 ft lot with beautiful front and back landscaping that sets the tone for the elegance inside.The main-floor living room glows with warmth and features a magazine-style backlit wall with a 65-inch electric modern fireplace and a 75-inch (or larger) TV - and there's another matching feature wall in the basement! The chef's kitchen showcases a stunning waterfall island, built-in high-end appliances, and a cozy breakfast area perfect for family meals.The built-in bar even includes instant hot water for tea or coffee - because every detail here is truly top-notch.The basement is just as impressive, offering a kitchenette that can easily be converted into a full kitchen if desired. It's perfect for movie nights, guests, or multi-generational living. The Presidential Suite downstairs provides total privacy, a spa-like open ensuite, and heated floors in one of the washrooms.This home is ideal for large families, seniors, or couples living with parents - with minimal stairs, abundant storage, and every space designed for comfort and ease.Enjoy working from home in your main-floor office/den, park with ease in the double-car garage, and admire the stamped-concrete driveway built to last a lifetime.Step outside to your private, resort-style backyard with a pool - the perfect setting to host 15-20 friends and family while creating unforgettable memories.This home truly has it all - style, comfort, and luxury in every corner. (id:60365)
1010 - 4633 Glen Erin Drive
Mississauga, Ontario
Sold under POWER OF SALE. "sold" as is - where is. Welcome to modern living in the heart of Erin Mills! This spacious one-bedroom plus den suite offers approximately 733 sq. ft. of well-designed space, just steps from Erin Mills Town Centre and Credit Valley Hospital, with easy access to Highways 403 and 407. The open-concept layout features 9-ft ceilings, a bright living and dining area with walkout to a private balcony, elegant light fixtures, and a contemporary kitchen complete with stainless steel appliances and a breakfast bar-perfect for everyday living and entertaining. Enjoy world-class amenities in this sought-after condominium community, including a 17,000 sq. ft. free-standing recreation centre with a fully equipped fitness club, indoor pool, steam rooms, sauna, party room, library/study, and a resort-style rooftop terrace with BBQs. The building also offers 24-hour concierge service and plenty of visitor parking for your guests. Prime location surrounded by top-rated schools such as John Fraser Secondary and St. Aloysius Gonzaga Secondary, plus excellent public schools, parks, and convenient public transit. A wide selection of shopping, dining, and services are right at your doorstep - Discover the perfect blend of comfort, convenience, and community living in one of Mississauga's most desirable neighbourhoods. (id:60365)
Ll - 1070 Gorham Way
Milton, Ontario
Legal walk-up basement apartment in a fantastic Milton neighbourhood! Conveniently located within walking distance to the Go station, shopping, parks, and schools. Step inside from the separate backyard entrance through a French door into the open concept kitchen and living spaces. Featuring laminate flooring, and recessed lighting throughout. Kitchen with stainless steel appliances, and quartz countertops. 1 bedroom plus den, an office or breakfast nook, and 3-piece bathroom with a step in glass shower. Enjoy the convenience of your own in-suite laundry, no lugging heavy bags or baskets up and down! Dedicated area of the backyard for use by the tenant. 1 parking spot and internet included. (id:60365)
411a - 3660 Hurontario Street
Mississauga, Ontario
A single office space in a well-maintained, professionally owned, and managed 10-storey office building situated in the vibrant Mississauga City Centre area. The location offers convenient access to Square One Shopping Centre as well as Highways 403 and QEW. Proximity to the city center offers a considerable SEO advantage when users search for "x in Mississauga" on Google. Additionally, both underground and street-level parking options are available for your convenience. **EXTRAS** Bell Gigabit Fibe Internet Available for Only $25/Month (id:60365)
125 Honeywood Road
Toronto, Ontario
Step into a home where Nonna's meticulous care shines in every corner! This detached family home, lovingly maintained, is in absolutely tip-top shape. Boasting three comfortable bedrooms, two bathrooms, and two kitchens, it's perfect for a growing family or those seeking extra living space. The original hardwood floors are spotless, offering a beautiful foundation that add character and warmth throughout. With the double garage plus four parking spots on the private driveway with a separate entrance to the basement, this property presents endless possibilities to personalize and create your dream home. Backs onto Park/Playground. Near Parks, Schools, Shopping, Hwy 400/401, Walk To Starbucks, Tim Hortons, 1 Bus To Downsview Station. Property Being Sold In " As Is - Where Is" Condition, With No Warranties Or Representations (id:60365)
3 Glenn Murray Drive
Toronto, Ontario
Beautifully Updated Detached Home for Lease in South Sunnylea - Available Immediately!! Located on a quiet, tree-lined street in desirable South Sunnylea, this thoughtfully updated semi offers a perfect blend of character and modern convenience. The home is available immediately and features brand-new appliances, freshly painted interiors and refinished hardwood floors throughout - a carpet-free, move-in-ready presentation. The main floor boasts an open-concept living and dining area, a renovated kitchen with quartz breakfast bar and upgraded cabinetry, plus two renovated bathrooms (one with heated floors). A separate entry leads to the lower level, which is fully finished and includes one bedroom, a full bathroom, an additional living room & home office/potential second bedroom - ideal for guests, family or a teenage suite. Sunnylea is highly sought-after for its tree-lined streets, family-friendly charm, and prime location. Enjoy quick access to TTC transit and nearby subway stations, walk to the boutiques and cafés of The Kingsway and Bloor West Village, and explore scenic parks and trails along the Humber River. This home combines a tranquil neighbourhood feel with urban convenience - a rare leasing opportunity in South Sunnylea. (id:60365)
521 Fir Court
Milton, Ontario
This beautiful Mattamy-built model home offers spacious and elegant living and dining areas, complemented by a versatile main-floor den - perfect for a home office or study. The bright, open-concept kitchen seamlessly connects to the dining and living rooms and opens onto a private patio with a BBQ and seating area, ideal for entertaining family and friends. Upstairs, the primary suite features a walk-in closet and a private ensuite bath, while the additional bedrooms offer large casement windows and upgraded closets for ample natural light and storage. Freshly painted throughout (2025) with new lighting fixtures (2025), this move-in-ready home is conveniently located near parks, top-rated schools, a hospital, and a community sports centre - making it an excellent choice for growing families. (id:60365)
605 - 65 Watergarden Drive
Mississauga, Ontario
Unobstructed Sunset Views in Central Mississauga! Experience Upscale Urban Living At Perla Condos By Pinnacle International In The Heart Of Mississauga. This Bright And Functional 1 Bedroom, 1 Bath Suite Offers 576 Sq Ft Of Modern Living Space, Featuring Soaring 9ft Ceilings And Floor To Ceiling Windows That Flood The Unit With Natural Light. Enjoy An Open Concept Living And Dining Room With Laminate Flooring Throughout And A Walk-Out To The Balcony Where You Can Unwind With Breathtaking City Sunsets. The Stylish Kitchen Boasts Quartz Countertops, Stainless Steel Appliances And Breakfast Bar. Residents Enjoy Resort Inspired Amenities, Including 24 Hour Concierge, Indoor Pool And Whirlpool, Gym, Games Room, Party Room, Outdoor Terrace With BBQ Area, Library, Children's Playground, Bike Storage, Pet Wash Area And So Much More! Located In A Prime Mississauga Neighbourhood, Just Minutes From Square One Shopping Centre, Sheridan College, Parks, Restaurants And Mississauga Transit. Easy Access To Hwy 403, Hwy 401 And The Upcoming Hurontario LRT Makes Commuting Effortless. (id:60365)
138 Dianne Avenue
Oakville, Ontario
This exceptional estate exemplifies timeless European elegance and modern sophistication in a most coveted prestigious enclave of S.E Oakville within walking distance to the lake and downtown.Designed by Bill Hicks, this custom home offers approximately 9,200 sq.ft. of premium living space across all levels. Built to the owner's highest standards, this masterpiece features an elevator, full power generator, and a 3-car heated garage with heated driveway.The main level showcases herringbone walnut floors,10ft soaring ceilings, and elegant large principal rooms with a hand-carved marble fireplace mantel, a 600+sqft great room could be used as a ballroom for larger entertaining. The chef-inspired kitchen boasts top-of-the-line Wolf/Subzero/Miele appliances, custom cabinetry, and an expansive center island. The primary suite is a private retreat with a luxurious 6-piece ensuite under an artistic glass dome skylight, opulent dressing room, and walk-out terrace.The finished lower level offers a recreation room, theatre, second kitchen, and a nanny suite-ideal for extended family. Enjoy outdoor living on the stone patio and covered porch with gas fireplace, surrounded by professionally landscaped grounds. State-of-the-art mechanicals include radiant heating in the garage, basement, and driveway. (id:60365)
476 Mcgibbon Drive
Milton, Ontario
Welcome to this beautifully maintained all-brick detached home located in a highly desired neighbourhood close to excellent schools, parks, and shops. This inviting property offers parking for four vehicles (two in the garage and two on the driveway) and features a charming covered porch. Inside, 9ft ceilings and California shutters throughout add a touch of elegance and light. The stunning white kitchen boasts a large eat-in area, quartz stone counters, a gorgeous tile backsplash, a custom range hood, and premium KitchenAid stainless steel appliances including a gas range, with direct access to the fully fenced backyard complete with gazebo, patio, and shed. The main floor showcases hardwood flooring throughout and a cozy gas fireplace with stone surround and built-ins in the spacious family room. Upstairs, you'll find three generous bedrooms, a 4pc main bath, and a primary suite with a large walk-in closet and 4pc ensuite, along with the convenience of an upper-floor laundry room. The beautifully finished basement offers additional living space with laminate flooring and a 2pc powder room perfect for relaxing or entertaining. (id:60365)
387 Kennedy Avenue
Toronto, Ontario
Welcome to this remarkable, professionally designed home, featured on the TV series, "Love It or List It". Where style, quality, and thoughtful renovations come together beautifully. This standout residence showcases a full 3rd floor addition, creating a private master bedroom complete with a luxurious ensuite bathroom with heated floors throughout, and a serene balcony offering "treehouse" views-your perfect escape at the end of the day. With four bedrooms in total-three on the second level plus an open office landing-this home provides versatility for families, guests, or work-from-home professionals. Every detail has been upgraded, including three stunning full bathrooms, each finished with modern design and high-end materials. The lower level is truly exceptional, rebuilt from the ground up with a brand-new foundation dug five feet deeper for impressive ceiling height. This space now features radiant heated floors, a custom family room, a bathroom with walk-in shower, a separate laundry room, and a storage room-designed for comfort and functionality. The main floor offers a seamless open-concept layout with a renovated kitchen, granite countertops, and a breakfast bar connecting directly to the dining room-ideal for entertaining. Engineered hardwood floors run throughout, professionally landscaped front and rear gardens create inviting outdoor living space. A legal front parking pad and ample street parking add are convenience on a street where homes rarely become available. Lush natural garden view at front door. This home sits directly across from acclaimed Runnymede Elementary School with French Immersion, and within walking distance to top secondary schools including Ursula Franklin Academy, Western Tech, and Humberside. Enjoy a 10-minute stroll to the Bloor subway line and Bloor West Village, Toronto Life's #1 rated neighbourhood, and a 20-minute walk to the natural beauty of High Park. A truly exceptional home in one of Toronto's most desirable locatio (id:60365)

