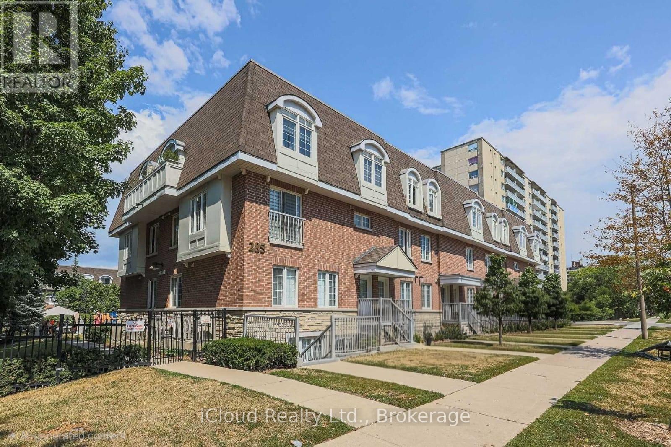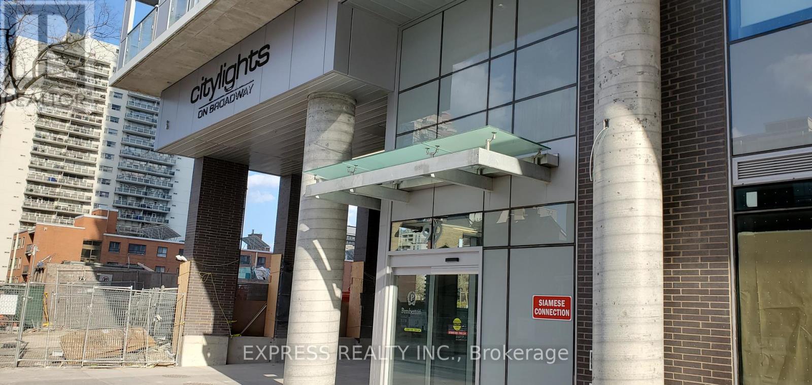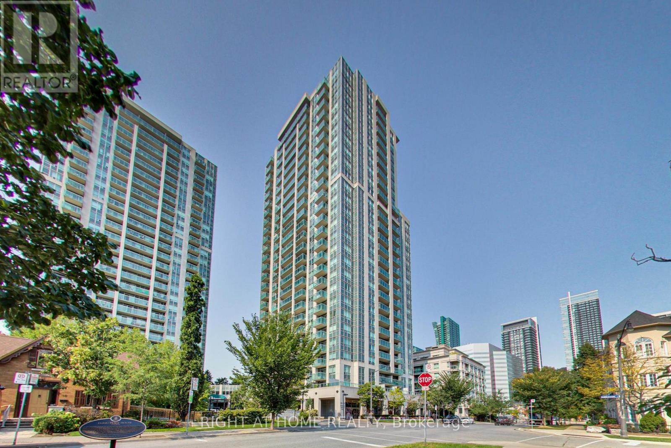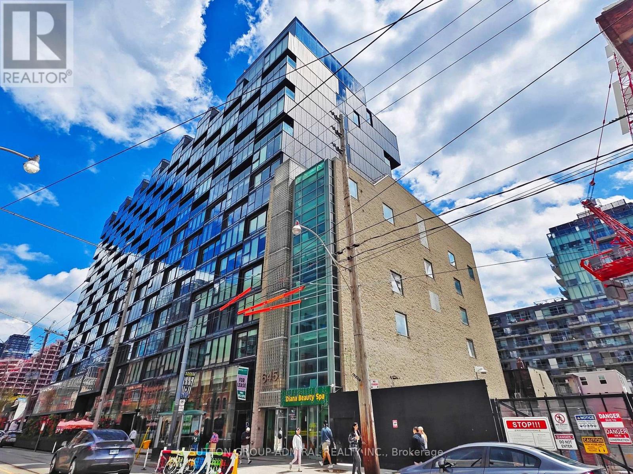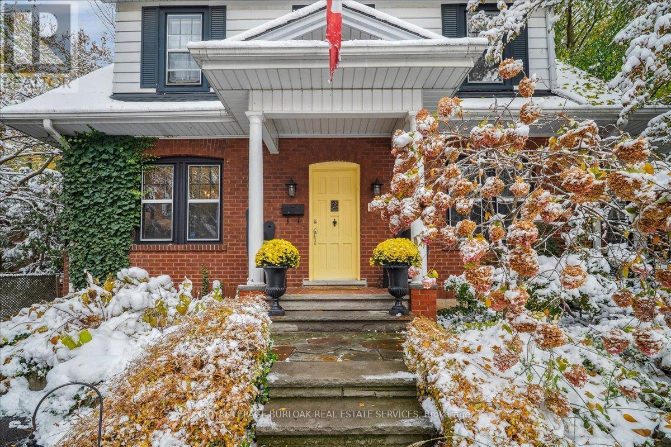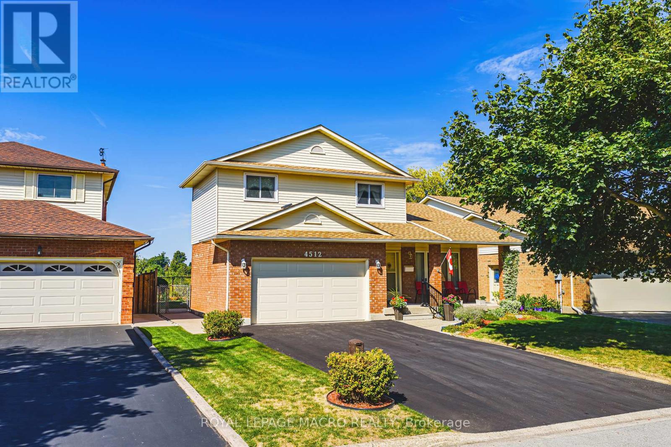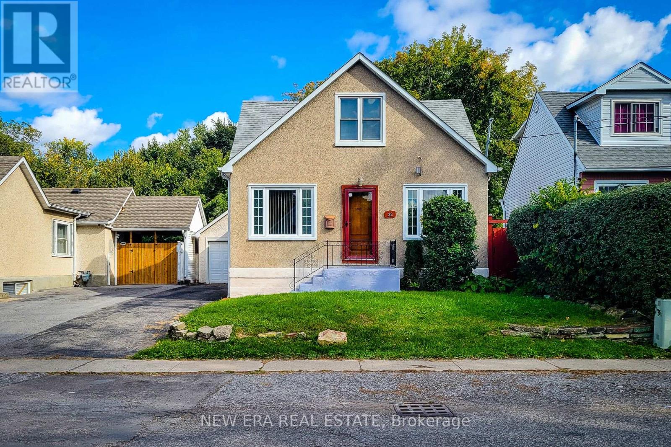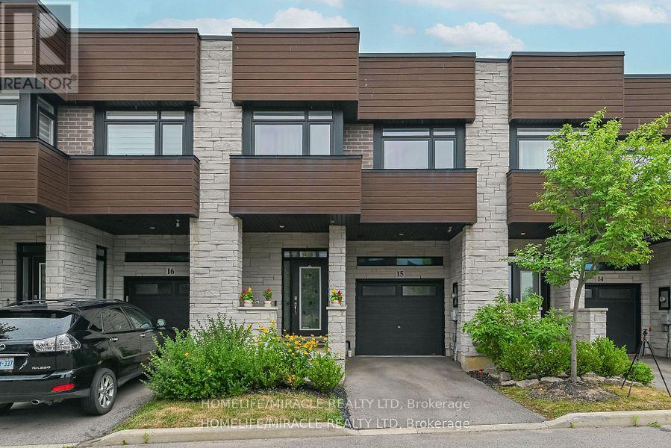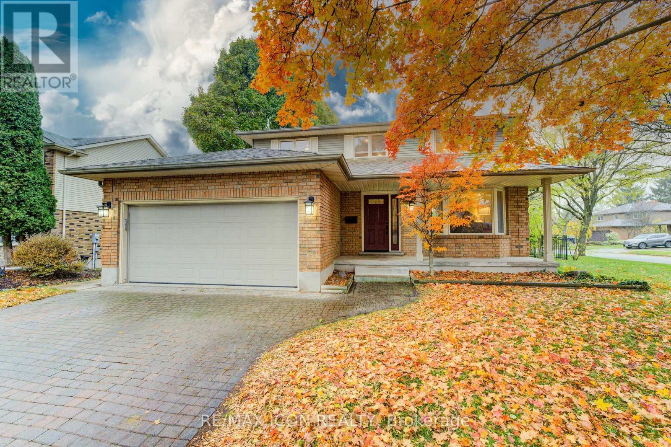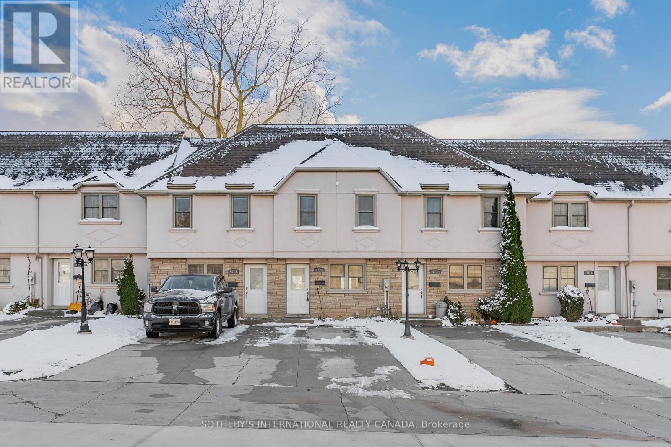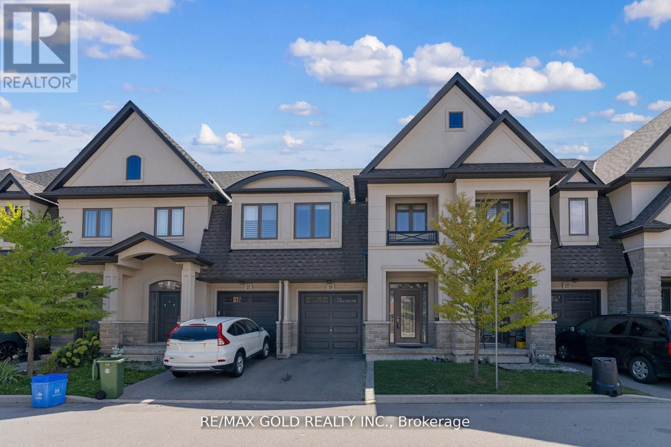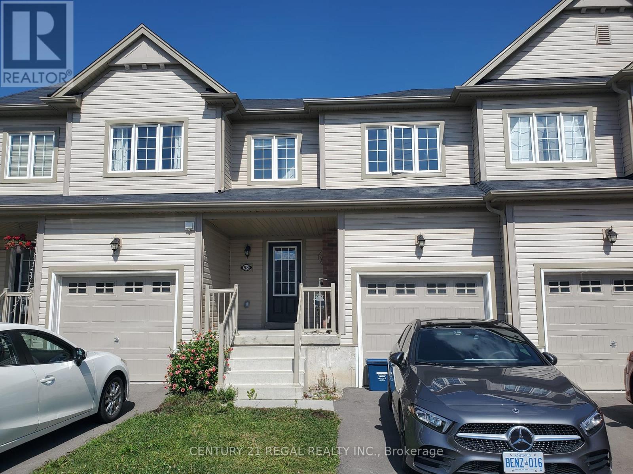11 - 285 Antibes Drive
Toronto, Ontario
Experience Elevated Living in This Luxurious Executive Condo TownhomeStep into refined sophistication with this beautifully upgraded 3-bed, 3-bath executive townhome, offering approximately 1,240 sq. ft. of modern living and 2 owned parking spaces. Designed for comfort, style, and convenience, this home showcases premium finishes throughout-perfect for today's modern life style Bespoke gourmet kitchen featuring NEW stainless steel appliances,fridge ,Stove,Dishwasher ,Range Hood & Microwave., Quartz countertops,Refresh cabinetry, undermount sink, and a sleek breakfast bar Elegant flooring in the foyer for a grand entrance ,Smooth ceilings + Pot lights throughout for a bright. Fully renovated in 2025,Professionally painted, washrooms with stylish vanities.Hardwood flooring for a timeless high-end, look Enjoy peaceful your private fenced backyard oasis-ideal for relaxing or entertaining Unbeatable Location - Convenience at Your Doorstep 1 min walk to public transit 5 mins to Antibes Community Centre (indoor swimming pool, gym, basketball court) 5 mins to parks, playgrounds & scenic walking trails 3 mins to Tim Hortons 3 km to Promenade Mall Minutes to Hwy 401/407/400 15 mins to Yorkdale Shopping CentrePerfect for professionals, families, or anyone seeking upscale living with exceptional walkability and amenities. This is more than a home-it's a lifestyle. (id:60365)
805 - 99 Broadway Avenue
Toronto, Ontario
Well designed, Great Layout & Bright 1 Bedroom in Prime Yonge & Eglinton area! Walking Distance To Subway, TTC, LRT Stations, Restaurants, Shops, Schools, Sunnybrook Hospital, Entertainment & More! Citylights Offers Over 18,000 S.F. Of Indoor & Over 10,000 S.F. Of Outdoor Amenities Including 2 Pools, Amphitheater, Party Room W/ Chef's Kitchen, Fitness Centre & More! Locker included. (id:60365)
Lph02 - 16 Harrison Garden Boulevard
Toronto, Ontario
**Stylish Lower Penthouse with Unobstructed Views** Welcome to LPH02 at 16 Harrison Garden Blvd, a bright and spacious 2-bedroom, 2-bathroom suite offering comfort and modern style in the heart of North York. Beautifully renovated in 2022, the home showcases laminate flooring throughout, fresh paint, smooth ceilings (popcorn removed), and an updated primary ensuite bath. Experience unobstructed west views and glowing sunsets from your spacious private balcony, with abundant natural light filling every room throughout the day. The primary bedroom features are two large windows, a walk-in closet, and a renovated ensuite bath, providing both style and comfort. The second bedroom is generously sized with a large window and double closet, making it ideal for guests, a home office, or family use. Parking and locker are included in the sale for added convenience. Building amenities include an indoor pool and hot tub, sauna, rooftop terrace with BBQ area, party room, library, fitness center, concierge, guest suites, and visitor parking. Conveniently located close to the subway, parks, shopping, and with easy access to Hwy 401. Perfect for professionals, couples, or anyone seeking modern urban living in a well-managed building. All newer appliances (washer, dryer, and dishwasher still have a warranty). **All utilities are included in the maintenance fee. ** Starting Nov 1, the maintenance fee will be $798.82. This unit is under video surveillance. (id:60365)
410 - 629 King Street W
Toronto, Ontario
Welcome to the iconic Thompson Residences in the heart of King West where luxury meets lifestyle and your condo dreams come with valet vibes. This oversized 1-bedroom suite offers over 750 sg sqft of sunlit, open-concept living with soaring concrete ceilings, floor-to-ceiling windows, and sleek modern finishes. The spacious layout includes a designer kitchen with integrated appliances, a large living/dining area perfect for entertaining or pretending to host a dinner party), and a bedroom so roomy it actually fits more than just a bed rare in the downtown jungle. Enjoy spa-like vibes in the elegant bathroom, and enough closet space to finally justify your online shopping habits. Parking is included, so you can own a car and a downtown condo a combination rarer than a Friday night reservation on King West. Located in one of Toronto's most sought-after buildings, this suite offers access to 24/7 concierge, a world-class gym, and that legendary Lavelle rooftop pool and bar. Live steps from top restaurants, nightlife, transit, and boutique fitness studios you'll join. Come for the location, stay for the lifestyle and maybe a rooftop cocktail or two. (id:60365)
263 Hart Avenue
Burlington, Ontario
Full of character & charm, this home sits on a picturesque, tree-lined street in coveted Roseland - just steps to the Lake, Downtown Burlington & Roseland Tennis Club. Set on a 62'X120' lot within top-rated school districts, it offers timeless appeal & a highly desirable location. Leaded glass windows, crown mouldings, hardwood floors & a wood-burning fireplace bring warmth & classic elegance throughout. The bright living room is filled with natural light from a large picture window, complemented by a separate dining room & an upgraded kitchen with modern finishes. A sunroom wrapped in windows with walkout access to the backyard provides an ideal home office or cozy retreat. The primary bedroom offers a peaceful escape, joined by two additional well-sized bedrooms. The finished basement with a separate entrance adds versatile living space & a renovated full bathroom. Outside, a private backyard with a stone patio, mature trees & lush gardens creates a serene setting for entertaining. A rare opportunity to own a home with true character in one of Burlington's most sought-after neighbourhoods. (id:60365)
4512 Green Meadow Boulevard
Lincoln, Ontario
Discover the charm of 4512 Green Meadow Blvd, a home that has been lovingly cared for by its original owner since day one. This 3-bedroom, 2.5-bath property offers over 1,900 sq ft of comfortable living space designed for family life and entertaining. From the moment you arrive, you'll notice the pride of ownership, every detail has been thoughtfully maintained, creating a home that feels solid, welcoming, and ready for its next chapter. The main floor features spacious principal rooms filled with natural light, while the heart of the home is the kitchen with direct access to a 3-season sunroom. Perfect as a versatile retreat, this space seamlessly blends indoor comfort with outdoor charm that's ideal for summer dinners, fall evenings with the windows open, or simply enjoying your morning coffee with the garden views without stepping outside. Upstairs, three generous bedrooms, including a primary suite with ensuite bath, provide privacy and comfort for the whole family. The backyard is another highlight, backing onto a walking trail that offers both peace and convenience, perfect for morning walks, evening runs, or simply enjoying the outdoors. Set in a quiet, established Beamsville neighbourhood, you'll enjoy easy access to local parks, excellent schools, restaurants, and Niagara's renowned wineries. Commuters will appreciate quick connections to the QEW, making travel to Hamilton, Burlington, or Niagara effortless. This is more than just a house-it's a home that has been cared for with love and is ready for you to make it your own. (id:60365)
38 Haig Street
St. Catharines, Ontario
Welcome to this charming 2-storey detached home in St. Catharines, nestled on a spacious deep lot. This inviting residence features 5 bedrooms, making it perfect for families. The expansive family room is ideal for gatherings, while the separate dining room offers a great space for entertaining. The updated kitchen boasts beautiful granite countertops, stainless steel appliances, ample cupboard space and a stylish tiled backsplash. Upstairs, you'll find 3 cozy bedrooms and a 4-pc main bathroom. The finished basement, complete with a separate entrance, adds even more versatility with 2 additional bedrooms. Step outside to your private backyard retreat, featuring mature trees, patio, shed and a gazebo-perfect for relaxation and outdoor activities. The single-car detached garage provides extra storage and parking convenience. Situated close to schools, parks, highway access and all major amenities, this home combines comfort and convenience. Don't miss out on this fantastic opportunity! (id:60365)
15 - 35 Midhurst Heights
Hamilton, Ontario
Stoney Creek Luxury Townhome 3+1 Bed 3 Bath Rooftop Terrace Gorgeous Losani-built home loaded with upgrades! Features 3+1 bedrooms, 3 bathrooms, Open concept, 1797 Sq Ft, versatile office/4th bedroom, spa-like ensuite, walk-in closet, mudroom with garage access, and 650 sq. ft. basement ready to finish with rough in. Enjoy a 103 sq. ft. elevated terrace 240 sq. ft. rooftop terrace with stunning Green views. 9 ft ceiling on main floor, Oak Staircase, Open concept kitchen with quarts center island, backsplash, plenty of storage and w/o to yard. Lawn moving and Snow cleaning included in common elements, Prime location near highways, parks and amenities. located just minutes from the Confederation GO Station & LRT, QEW, and Red Hill Parkway, Conveniently located close to Grocery Stores, Shoppers Drug Mart, Restaurants, Home Depot, LCBO, Shopping, entertainment, trails and more.. Your dream lifestyle starts here. (id:60365)
2 Dunnington Court
Kitchener, Ontario
Welcome Home to Idlewood / Lackner Woods! Nestled in one of Kitchener's most desirable and family-friendly neighbourhoods, this beautiful 2-storey single-family home offers the perfect blend of space, warmth, and comfort. With 4 bedrooms, 4 bathrooms, and a double-car garage, it's designed for family living at its best. The main floor features a formal living and dining room for special occasions, an inviting eat-in kitchen, and a bright family room with a fireplace - perfect for cozy evenings. The main floor laundry and garage access add everyday convenience. Upstairs, the primary bedroom offers a relaxing retreat with a walk-in closet and private ensuite, while two additional bedrooms and a full bath complete the upper level. The finished basement adds valuable living space, featuring waterproof vinyl flooring, a rec room with a gas fireplace, a fourth bedroom, and a full bathroom - ideal for guests, teens, or movie nights. Step outside to a large, fully fenced yard with a spacious deck, storage shed, and children's play structure - a wonderful outdoor space for barbecues, playtime, and family fun. Located in the highly sought-after Idlewood / Lackner Woods community, this home is close to excellent schools, parks, trails, shopping, and transit. Known for its friendly atmosphere and convenient location, this neighbourhood is a favourite among families. Lovingly maintained and move-in ready, this home offers the perfect combination of comfort, functionality, and charm. Don't miss your chance to make lasting memories in one of Kitchener's most welcoming areas. Welcome home to Idlewood / Lackner Woods - where families thrive and neighbours become friends. (id:60365)
4 - 47 Blandford Estates
Woodstock, Ontario
Welcome to 47 Blandford Street Unit 4. This 1138 SF, two storey condo townhome is move-in ready, freshly painted, completely carpet-free with very little exterior maintenance. Upon entering, you are greeted by the bright and airy eat-in kitchen with stainless steel appliances and oak cabinetry. Leading you to the living room with lots of natural light, featuring an upper level balcony overlooking the rear yard with no direct neighbours. Heading to the second level, you will find three bedrooms and a full four piece bathroom, suitable to fit your needs. The finished lower level is complete with a separate entrance and walk-out to the backyard, a spacious recreation room, a three piece bathroom and utility room offering laundry facilities for your convenience, making this space great for movie nights or hosting guests. This home offers private parking for two vehicles and plenty of visitor parking. Perfect for any first time home buyer or investor. Centrally located in Woodstock- nearby schools, parks, public transit, within walking distance to downtown and minutes from highway access, this home is nestled in a prime location. Enjoy both the convenience and community with this beautiful home. (id:60365)
19 Santa Barbara Lane
Hamilton, Ontario
Welcome to 19 Santa Barbara Lane in one of Hamilton's most desirable communities! This beautifully designed 3-bedroom, 3-bathroom freehold townhouse offers a perfect blend of modern style and everyday comfort. The open-concept layout is ideal for family living and entertaining, while the numerous upgrades throughout add a touch of elegance. Built with a striking all brick, stone, and stucco exterior, this home is as durable as it is beautiful. You'll love the convenience of being steps away from top-rated schools, shopping, restaurants, and the beloved William Connell Parka local favorite for recreation and leisure. With ample visitor parking right at your doorstep, this home is perfect for welcoming friends and family. A true gem in a prime location this is the lifestyle you've been waiting for! (id:60365)
58 Butcher Crescent
Brantford, Ontario
Welcome to your new home! This stunning 3-bedroom, 2.5-bath townhome offers over 1,500 sq. ft. of bright, well-designed living space. The main floor features a spacious family room, a modern kitchen with stainless steel appliances, a breakfast bar, and a cozy breakfast area with patio doors leading to the backyard. Convenient main-floor laundry/mudroom includes a closet and direct access to the garage. Upstairs, you'll find a large primary bedroom with a 4-piece ensuite and walk-in closet, along with two additional generously sized bedrooms and another 4-piece bath (id:60365)

