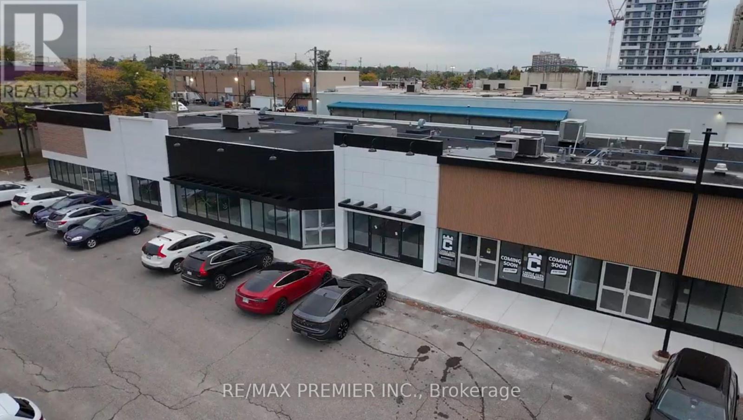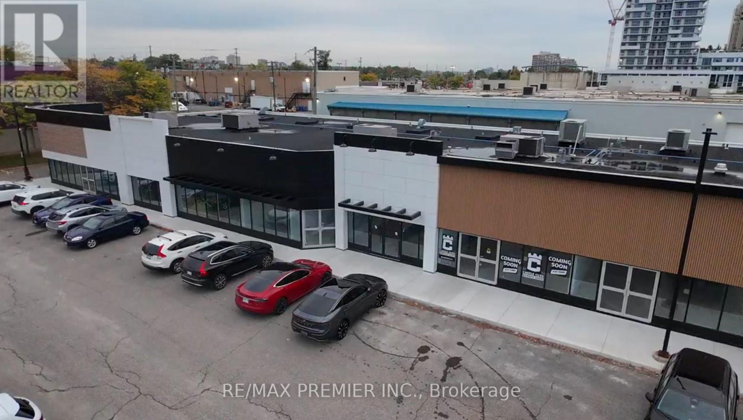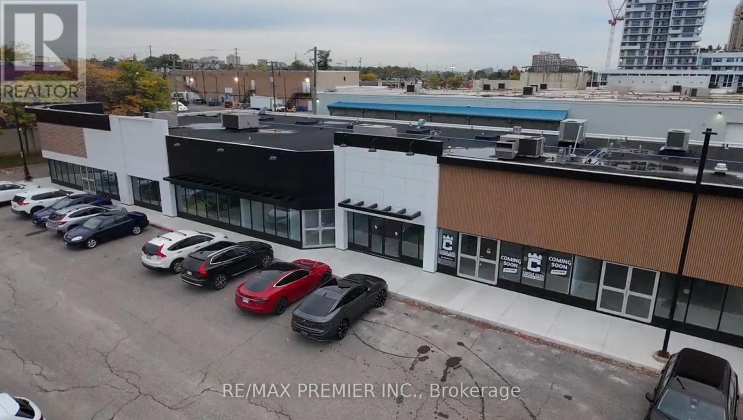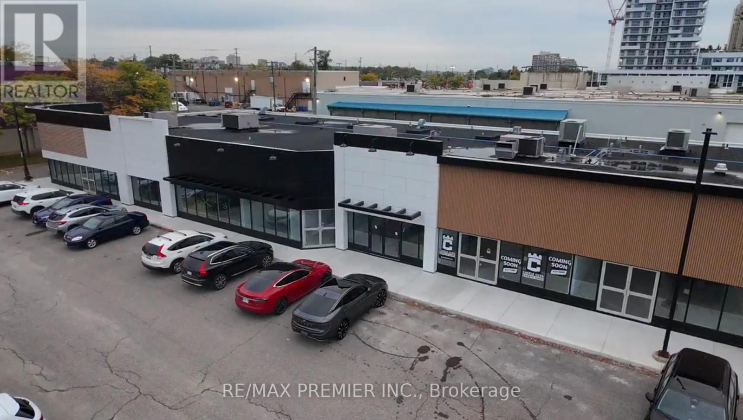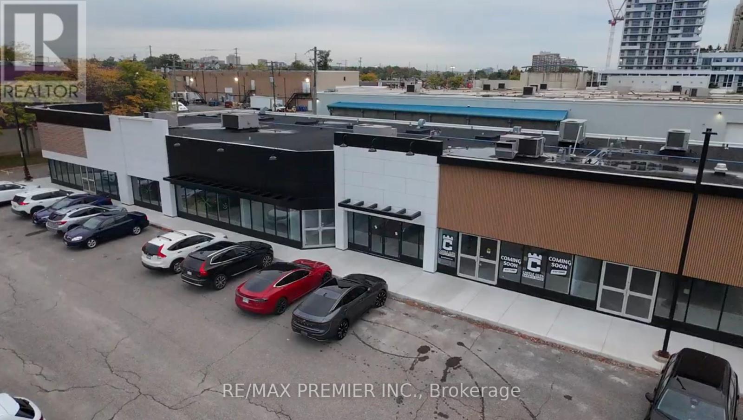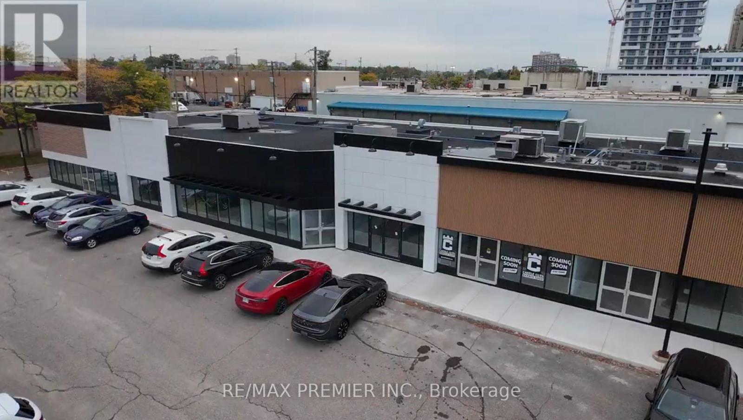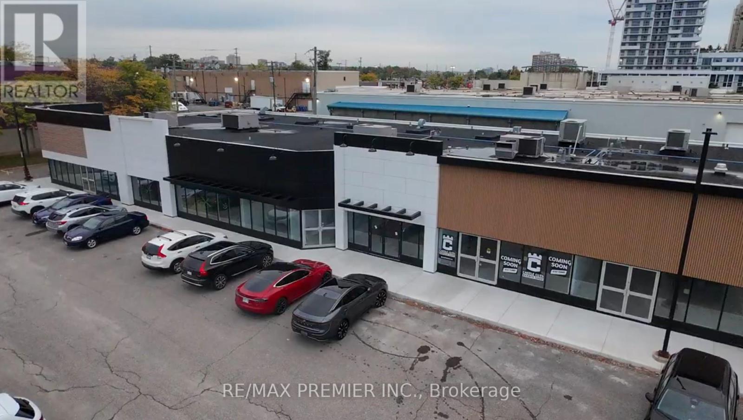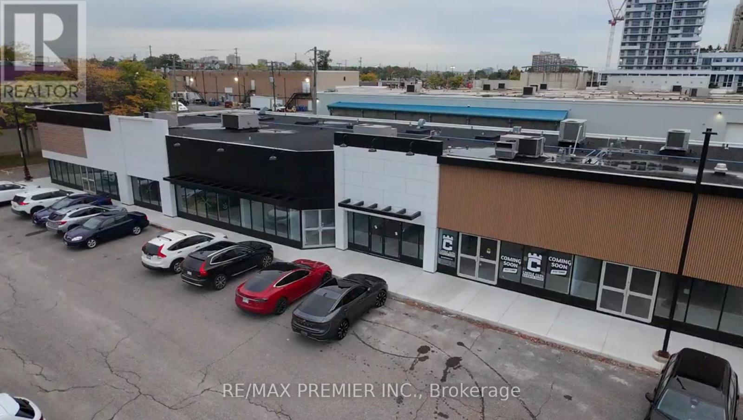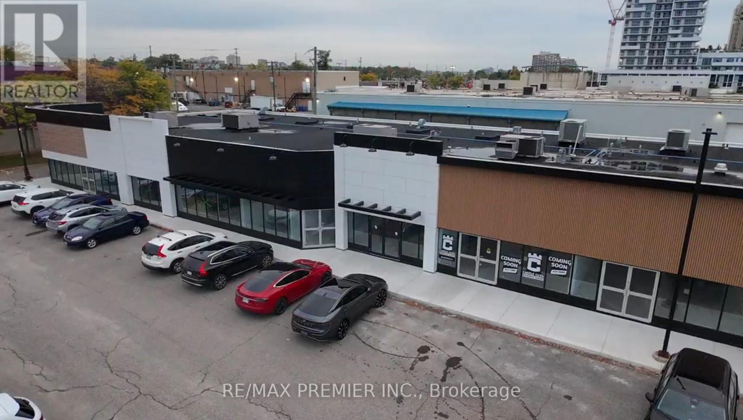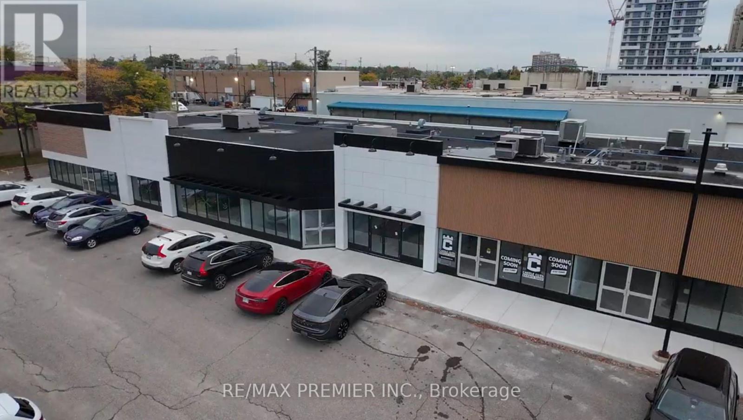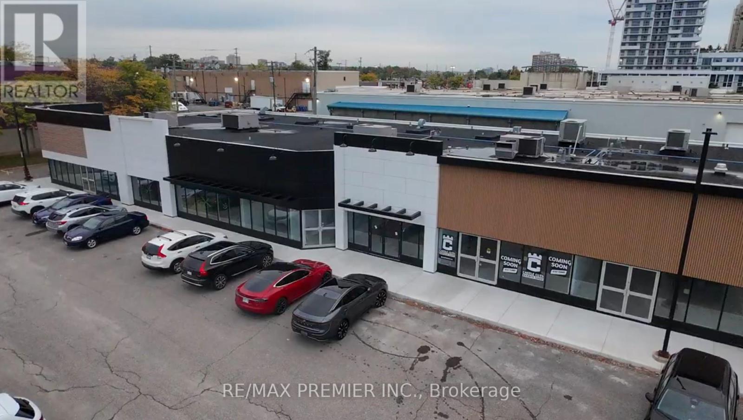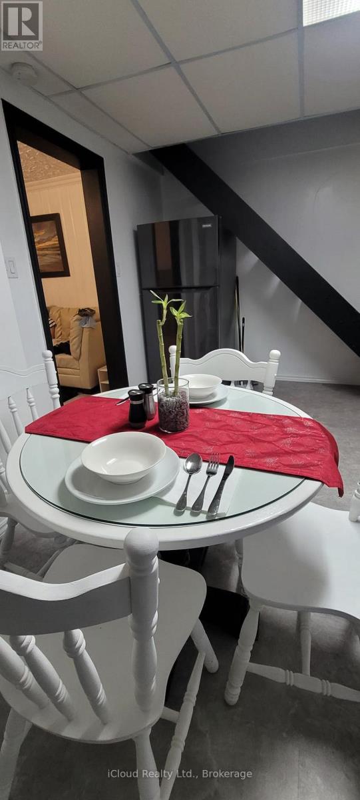Unit 3 - 171 Speers Road
Oakville, Ontario
Prime Retail Opportunity in Oakville - 171 Speers Road Welcome to an unparalleled commercial leasing opportunity at 171 Speers Road, a premier retail plaza undergoing a full-scale refurbishment to provide a modern and vibrant business environment in the heart of Oakville. With over 31,000 sq. ft. of ground-floor retail space, this high-traffic destination offers flexible unit sizes tailored to your business needs. Why Lease high Visibility & Accessibility - Prime location on Speers Road with excellent street exposure. Thriving Retail Hub - Anchored by Film.ca Cinemas and surrounded by major brands like Anytime Fitness, Whole Foods, Canadian Tire, LCBO, Food Basics, Starbucks, and Shoppers Drug Mart. Strong Traffic & High Population Density - A built-in customer base ensures consistent foot traffic. Excellent Transit & Connectivity - Close to the Oakville GO Station for easy commuter access. Competitive rates with long-tern lease options available. Ideal for Retail, Hospitality & Service Businesses - A variety of retail and hospitality uses will be considered. Don't miss this chance to establish or expand your business in one of Oakville's most sought-after commercial Hubs (id:60365)
5 - 171 Speers Road
Oakville, Ontario
Prime Retail Opportunity in Oakville - 171 Speers Road. Welcome to an unparalleled commercial leasing opportunity at 171 Speers Road, a premier retail plaza undergoing a full-scale refurbishment to provide a modern and vibrant business environment in the heart of Oakville. With over 31,000 sq. ft. of ground-floor retail space, this high-traffic destination offers flexible unit sizes tailored to your business needs. Why Lease Here? High Visibility & Accessibility - Prime location on Speers Road with excellent street exposure. Thriving Retail Hub - Anchored by Film.ca Cinemas and surrounded by major brands like Anytime Fitness, Whole Food, Canadian Tire, LCBO, Food Basics, Starbucks, and Shoppers Drug Mart. * Strong Traffic & High Population Density - A built-in customer base ensures consistent foot traffic.* Excellent Transit & Connectivity - Close to the Oakville GO Station for easy Commuter access.* Competitive rates with long-term lease options available. Ideal for Retail, Hospitality & Service Businesses - A variety of retail and hospitality uses will be considered. Key Highlight: Prime Restaurant Space Available Units 1A & 1B offer exceptional street exposure with a spacious patio, making them ideal for a marquee restaurant, Pharmacy, or high-visibility retail concept. Don't miss this chance to establish or expand your business in one of Oakville's most sought-after commercial hubs! (id:60365)
19a - 171 Speers Road
Oakville, Ontario
Prime Retail Opportunity in Oakville - 171 Speers Road. Welcome to an unparalleled commercial leasing opportunity at 171 Speers Road, a premier retail plaza undergoing a full-scale refurbishment to provide a modern and vibrant business environment in the heart of Oakville. With over 31,000 sq. ft. of ground-floor retail space, this high-traffic destination offers flexible unit sizes tailored to your business needs. Why Lease Here? High Visibility & Accessibility - Prime location on Speers Road with excellent street exposure. Thriving Retail Hub - Anchored by Film.ca Cinemas and surrounded by major brands like Anytime Fitness, Whole Food, Canadian Tire, LCBO, Food Basics, Starbucks, and Shoppers Drug Mart. * Strong Traffic & High Population Density - A built-in customer base ensures consistent foot traffic.* Excellent Transit & Connectivity - Close to the Oakville GO Station for easy Commuter access.* Competitive rates with long-term lease options available. Ideal for Retail, Hospitality & Service Businesses - A variety of retail and hospitality uses will be considered. Key Highlight: Prime Restaurant Space Available Units 1A & 1B offer exceptional street exposure with a spacious patio, making them ideal for a marquee restaurant, Pharmacy, or high-visibility retail concept. Don't miss this chance to establish or expand your business in one of Oakville's most sought-after commercial hubs! (id:60365)
19b - 171 Speers Road
Oakville, Ontario
Prime Retail Opportunity in Oakville - 171 Speers Road. Welcome to an unparalleled commercial leasing opportunity at 171 Speers Road, a premier retail plaza undergoing a full-scale refurbishment to provide a modern and vibrant business environment in the heart of Oakville. With over 31,000 sq. ft. of ground-floor retail space, this high-traffic destination offers flexible unit sizes tailored to your business needs. Why Lease Here? High Visibility & Accessibility - Prime location on Speers Road with excellent street exposure. Thriving Retail Hub - Anchored by Film.ca Cinemas and surrounded by major brands like Anytime Fitness, Whole Food, Canadian Tire, LCBO, Food Basics, Starbucks, and Shoppers Drug Mart. * Strong Traffic & High Population Density - A built-in customer base ensures consistent foot traffic.* Excellent Transit & Connectivity - Close to the Oakville GO Station for easy Commuter access.* Competitive rates with long-term lease options available. Ideal for Retail, Hospitality & Service Businesses - A variety of retail and hospitality uses will be considered. Key Highlight: Prime Restaurant Space Available Units 1A & 1B offer exceptional street exposure with a spacious patio, making them ideal for a marquee restaurant, Pharmacy, or high-visibility retail concept. Don't miss this chance to establish or expand your business in one of Oakville's most sought-after commercial hubs! (id:60365)
4 - 171 Speers Road
Oakville, Ontario
Prime Retail Opportunity in Oakville - 171 Speers Road. Welcome to an unparalleled commercial leasing opportunity at 171 Speers Road, a premier retail plaza undergoing a full-scale refurbishment to provide a modern and vibrant business environment in the heart of Oakville. With over 31,000 sq. ft. of ground-floor retail space, this high-traffic destination offers flexible unit sizes tailored to your business needs. Why Lease Here? High Visibility & Accessibility - Prime location on Speers Road with excellent street exposure. Thriving Retail Hub - Anchored by Film.ca Cinemas and surrounded by major brands like Anytime Fitness, Whole Food, Canadian Tire, LCBO, Food Basics, Starbucks, and Shoppers Drug Mart. * Strong Traffic & High Population Density - A built-in customer base ensures consistent foot traffic.* Excellent Transit & Connectivity - Close to the Oakville GO Station for easy Commuter access.* Competitive rates with long-term lease options available. Ideal for Retail, Hospitality & Service Businesses - A variety of retail and hospitality uses will be considered. Key Highlight: Prime Restaurant Space Available Units 1A & 1B offer exceptional street exposure with a spacious patio, making them ideal for a marquee restaurant, Pharmacy, or high-visibility retail concept. Don't miss this chance to establish or expand your business in one of Oakville's most sought-after commercial hubs! (id:60365)
15 - 171 Speers Road
Oakville, Ontario
Prime Retail Opportunity in Oakville - 171 Speers Road Welcome to an unparalleled commercial leasing opportunity at 171 Speers Road, a premier retail plaza undergoing a full-scale refurbishment to provide a modern and vibrant business environment in the heart of Oakville. With over 31,000 ag. ft. of ground-floor retail space, this high-traffic destination offers flexible unit sizes tailored to your business needs. Why Lease Here? * High Visibility & Accessibility - Prime location on Speers Road with excellent street exposure * Thriving Retail Hub - Anchored by Film.ca Cinemas and surrounded by major brands like Anytime Fitness, Whole Foods, Canadian Tire, LCBO, Food Basics, Starbucks, and Shoppers Drug Mart. * Strong Traffic & High Population Density - A built-in customer base ensures consistent foot traffic. * Excellent Transit & Connectivity - Close to the Oakville GO Station for easy commuter access. * Competitive rates with long-term lease options available.* Ideal for Retail, Hospitality & Service Businesses - A variety of retail and hospitality will be considered. Don't miss this chance to establish or expand your business in one of Oakville's most sought-after commercial hubs! (id:60365)
12 - 171 Speers Road
Oakville, Ontario
Prime Retail Opportunity in Oakville - 171 Speers Road. Welcome to an unparalleled commercial leasing opportunity at 171 Speers Road, a premier retail plaza undergoing a full-scale refurbishment to provide a modern and vibrant business environment in the heart of Oakville. With over 31,000 sq. ft. of ground-floor retail space, this high-traffic destination offers flexible unit sizes tailored to your business needs. Why Lease Here? High Visibility & Accessibility - Prime location on Speers Road with excellent street exposure. Thriving Retail Hub - Anchored by Film.ca Cinemas and surrounded by major brands like Anytime Fitness, Whole Food, Canadian Tire, LCBO, Food Basics, Starbucks, and Shoppers Drug Mart. * Strong Traffic & High Population Density - A built-in customer base ensures consistent foot traffic.* Excellent Transit & Connectivity - Close to the Oakville GO Station for easy Commuter access.* Competitive rates with long-term lease options available. Ideal for Retail, Hospitality & Service Businesses - A variety of retail and hospitality uses will be considered. Don't miss this chance to establish or expand your business in one of Oakville's most sought-after commercial hubs! (id:60365)
9 & 10 - 171 Speers Road
Oakville, Ontario
Prime Retail Opportunity in Oakville - 171 Speers Road. Welcome to an unparalleled commercial leasing opportunity at 171 Speers Road, a premier retail plaza undergoing a full-scale refurbishment to provide a modern and vibrant business environment in the heart of Oakville. With over 31,000 sq. ft. of ground-floor retail space, this high-traffic destination offers flexible unit sizes tailored to your business needs. Why Lease Here? High Visibility & Accessibility - Prime location on Speers Road with excellent street exposure. Thriving Retail Hub - Anchored by Film.ca Cinemas and surrounded by major brands like Anytime Fitness, Whole Food, Canadian Tire, LCBO, Food Basics, Starbucks, and Shoppers Drug Mart. * Strong Traffic & High Population Density - A built-in customer base ensures consistent foot traffic.* Excellent Transit & Connectivity - Close to the Oakville GO Station for easy Commuter access.* Competitive rates with long-term lease options available. Ideal for Retail, Hospitality & Service Businesses - A variety of retail and hospitality uses will be considered. Don't miss this chance to establish or expand your business in one of Oakville's most sought-after commercial hubs! (id:60365)
6 - 171 Speers Road
Oakville, Ontario
Prime Retail Opportunity in Oakville - 171 Speers Road Welcome to an unparalleled commercial leasing opportunity at 171 Speers Road, a premier retail plaza undergoing a full-scale refurbishment to provide a modern and vibrant business environment in the heart of Oakville. With over 31,000 ag. ft. of ground-floor retail space, this high-traffic destination offers flexible unit sizes tailored to your business needs. Why Lease Here? * High Visibility & Accessibility - Prime location on Speers Road with excellent street exposure * Thriving Retail Hub - Anchored by Film.ca Cinemas and surrounded by major brands like Anytime Fitness, Whole Foods, Canadian Tire, LCBO, Food Basics, Starbucks, and Shoppers Drug Mart. * Strong Traffic & High Population Density - A built-in customer base ensures consistent foot traffic. * Excellent Transit & Connectivity - Close to the Oakville GO Station for easy commuter access. * Competitive rates with long-term lease options available.* Ideal for Retail, Hospitality & Service Businesses - A variety of retail and hospitality will be considered. Don't miss this chance to establish or expand your business in one of Oakville's most sought-after commercial hubs! (id:60365)
13 - 171 Speers Road
Oakville, Ontario
Prime Retail Opportunity in Oakville - 171 Speers Road Welcome to an unparalleled commercial leasing opportunity at 171 Speers Road, a premier retail plaza undergoing a full-scale refurbishment to provide a modern and vibrant business environment in the heart of Oakville. With over 31,000 ag. ft. of ground-floor retail space, this high-traffic destination offers flexible unit sizes tailored to your business needs. Why Lease Here? * High Visibility & Accessibility - Prime location on Speers Road with excellent street exposure * Thriving Retail Hub - Anchored by Film.ca Cinemas and surrounded by major brands like Anytime Fitness, Whole Foods, Canadian Tire, LCBO, Food Basics, Starbucks, and Shoppers Drug Mart. * Strong Traffic & High Population Density - A built-in customer base ensures consistent foot traffic. * Excellent Transit & Connectivity - Close to the Oakville GO Station for easy commuter access. * Competitive rates with long-term lease options available.* Ideal for Retail, Hospitality & Service Businesses - A variety of retail and hospitality will be considered. Don't miss this chance to establish or expand your business in one of Oakville's most sought-after commercial hubs! (id:60365)
16 - 171 Speers Road
Oakville, Ontario
Prime Retail Opportunity in Oakville - 171 Speers Road Welcome to an unparalleled commercial leasing opportunity at 171 Speers Road, a premier retail plaza undergoing a full-scale refurbishment to provide a modern and vibrant business environment in the heart of Oakville. With over 31,000 ag. ft. of ground-floor retail space, this high-traffic destination offers flexible unit sizes tailored to your business needs. Why Lease Here? * High Visibility & Accessibility - Prime location on Speers Road with excellent street exposure * Thriving Retail Hub - Anchored by Film.ca Cinemas and surrounded by major brands like Anytime Fitness, Whole Foods, Canadian Tire, LCBO, Food Basics, Starbucks, and Shoppers Drug Mart. * Strong Traffic & High Population Density - A built-in customer base ensures consistent foot traffic. * Excellent Transit & Connectivity - Close to the Oakville GO Station for easy commuter access. * Competitive rates with long-term lease options available.* Ideal for Retail, Hospitality & Service Businesses - A variety of retail and hospitality will be considered. Don't miss this chance to establish or expand your business in one of Oakville's most sought-after commercial hubs! (id:60365)
32 Kirkpatrick St Street
Kirkland Lake, Ontario
Charming 1-storey home located at 32 Kirkpatrick Street, featuring a functional layout with a cozy living room, kitchen, two bedrooms, and a 3-piece bathroom. An attached L-shaped addition provides versatile space suitable for multiple uses and includes a 2-piece bath with a convenient laundry area. Rear parking available with year-round lane access. ** This is a linked property.** (id:60365)

