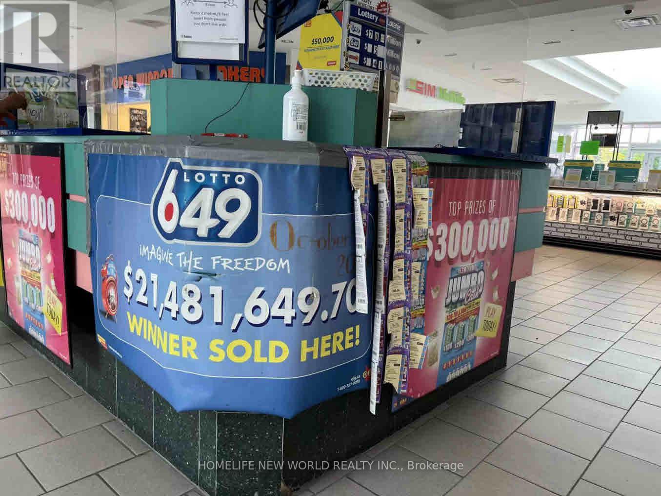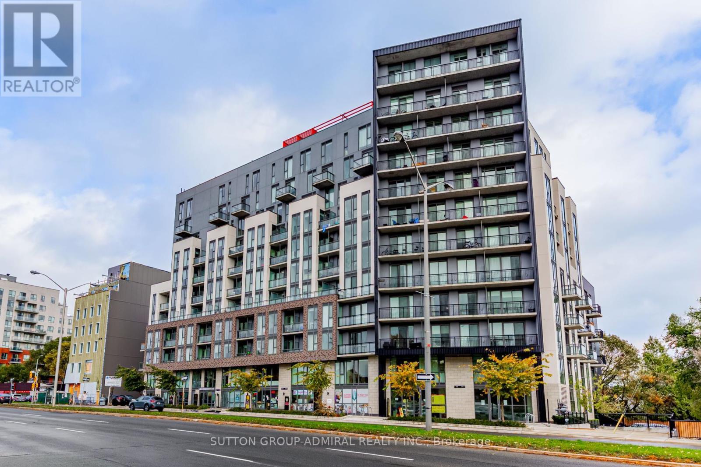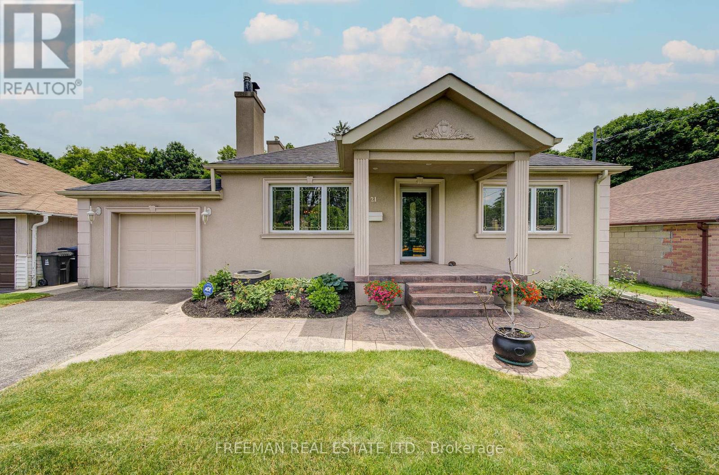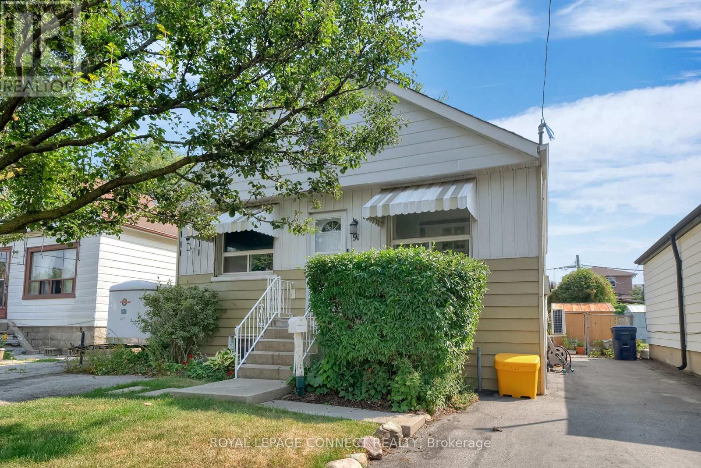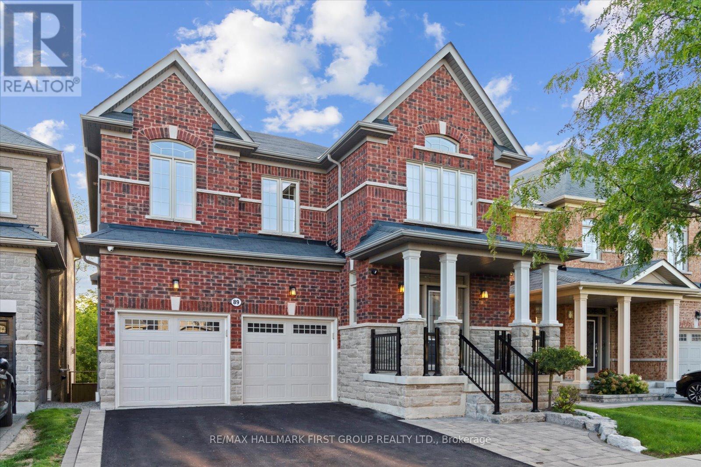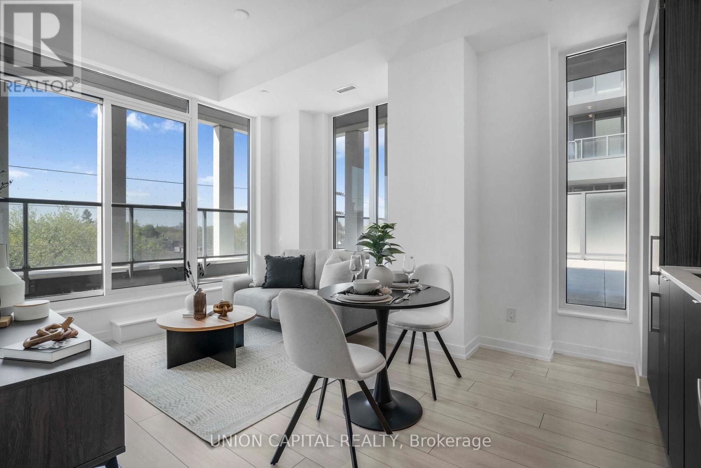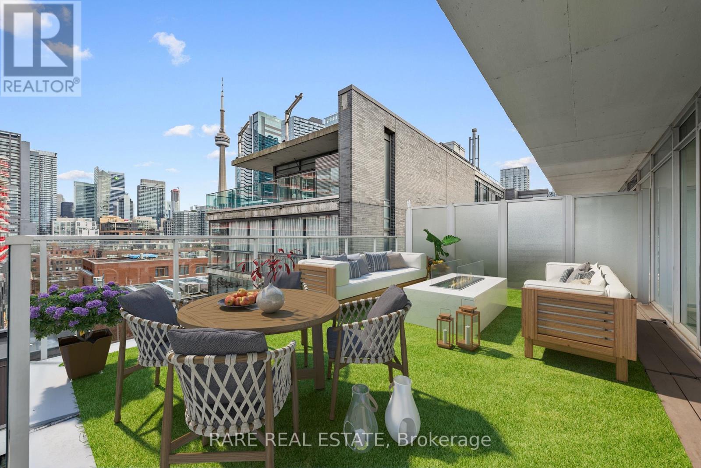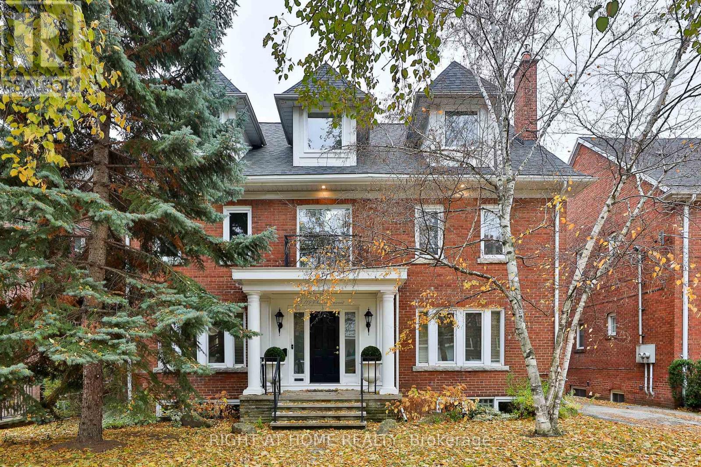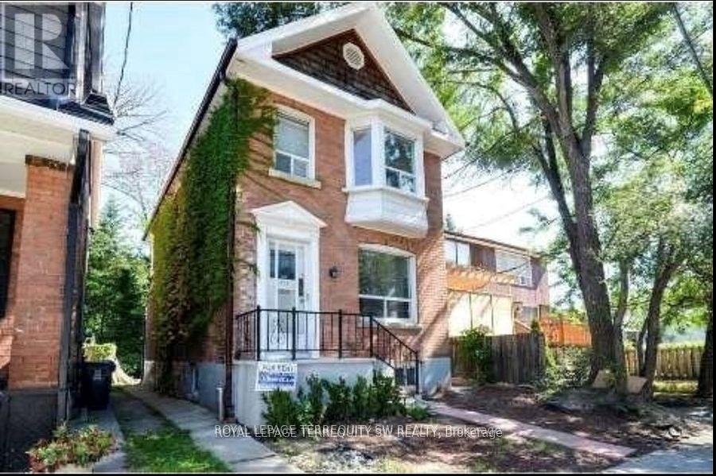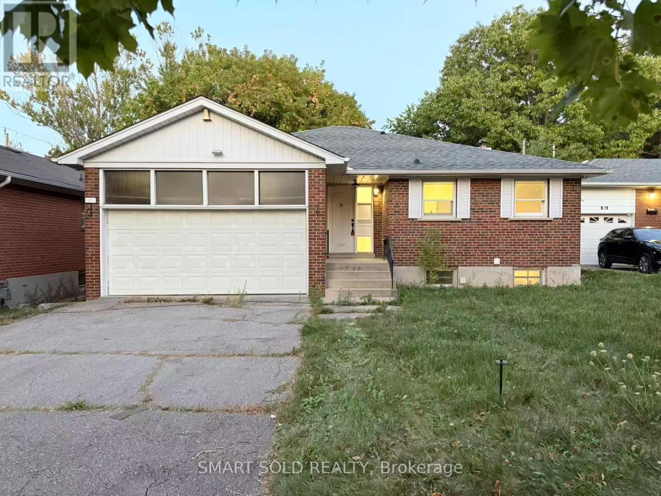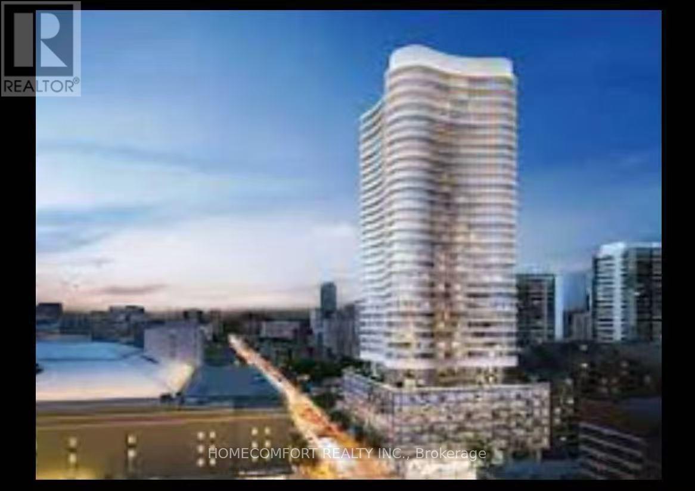69 - 85 Ellesmere Road
Toronto, Ontario
Lotto Kiosk With 2 Terminals In The Centre Of Indoor Shopping Mall Anchored By Toronto Public Library, Metro, Staples, LCBO, McDonald's, Tim Hortons, Shoppers, Dollarama, Home Hardware & 2 Major Banks. Same Owner For 10 Years. Lotto Only. Short Hours. Weekdays 9:30 - 8:00. Sat 9:30 - 6:00. Sun 11:00 - 5:00. One Person Can Handle. Easy Operation & Will Train. Lease Until 2029 Nov. Rent $2800 (Including TMI, Hydro & Gas). (id:60365)
702 - 90 Glen Everest Road
Toronto, Ontario
Welcome to captivating Merge Condos, a sleek and modern 1-bedroom suite complete with underground parking (rental extra, ($150/month), if required) and underground locker. This thoughtfully-designed residence with friendly 24-hr security, offers bright, open, and unobstructed views that fill the space with natural light throughout the day. Inside, you'll find elegant contemporary finishes, a stylish kitchen, and a washroom that creates an elevated living experience. Convenience is unmatched with the TTC right at your doorstep, making commuting and exploring the city effortless. Just a short walk brings you to the Scarborough Bluffs, local grocery stores, cozy cafés, diverse restaurants, and the innovative Merge co-working office spaces, which is perfect for today's work-from-home lifestyle. Start your mornings with a coffee on the stunning rooftop terrace, where panoramic views extend to the stress-free waters of Lake Ontario, offering both relaxation and inspiration. Or enjoy your daily workouts inside a two-level fitness facility! On weekends or for special celebrations, you can gather in the party room right beside the rooftop garden, where barbecue facilities make it easy to enjoy great food and company! Please note: Parking rental is in addition to the monthly lease rate. Bring your offer now and move-in by mid or end of Nov! (id:60365)
21 Martindale Road
Toronto, Ontario
A True Gem in the Heart of Scarborough. Offering almost 1900 square feet of livable space located in the highly desirable Cliffcrest community, 21 Martindale Road is a well-maintained home offering both convenience and comfort. Situated on a generous 53' x 150' south lot, this property provides plenty of space for both indoor and outdoor living. Inside, this home features a bright, open-concept living and dining area, perfect for entertaining or relaxing with family. A charming wood-burning fireplace adds warmth and character to the space, while wide-plank white oak engineered flooring flows seamlessly throughout. The renovated kitchen is equipped with solid wood cabinetry, granite countertops, and quality finishes that bring both style and function to the heart of the home. With 2 bedrooms and 2 bathrooms, this home is ideal for a variety of lifestyles. The large, finished basement offers a second wood-burning fireplace and has the potential for a separate in-law suite, complete with a private entrance, and space for a bedroom. Whether you're looking for additional living space, or a place to entertain, this lower level has it all. Step outside to your beautifully landscaped backyard, featuring two metal gazebos that make it perfect for outdoor dining, relaxation, or hosting gatherings. The large garage offers ample space for two vehicles, along with a workshop and plenty of storage options. This home is just steps away from TTC and GO Transit, making it easy to get around. You'll enjoy easy access to nearby parks, hiking trails, Bluffers Park, and the stunning Scarborough Bluffs. Top-rated schools, including R.H. King Academy, are also just around the corner, ensuring a strong sense of community in this fantastic neighbourhood. Don't miss your chance to own this unique property in Cliffcrest, a perfect blend of comfort, practicality, and lifestyle. (id:60365)
91 Lillington Avenue
Toronto, Ontario
Welcome to 91 Lillington Ave., a rare find in Toronto's sought-after Birchcliffe-Cliffside community. This detached 3+1 bedroom home offers the perfect blend of lifestyle and investment potential. Featuring a separate side entrance, the basement is ready to be transformed into a potential income-generating apartment or an in-law suite, providing flexibility for families or investors alike. The true showstopper is the backyard; with a sparkling swimming pool and award-winning garden oasis, you will feel like you are in a private retreat. Perfect for entertaining, relaxing, or enjoying quality family time, this outdoor space sets the property apart as the only one of its kind in the neighborhood with a pool. Offering a versatile layout, rare income potential, and a backyard paradise, 91 Lillington Ave. delivers exceptional value for buyers seeking both comfort and opportunity. This is your chance to own a move-in ready, detached Toronto home with a backyard that feels like a resort. 2 min walk to the TTC bus stop, 5 min drive to Scarborough GO, 10 min walk to Rosetta McLean Gardens and the local Community center, 5 min walk to Birchcliff Heights Elementary School, and a short drive to the Scarborough bluffs. (id:60365)
89 Stockell Crescent
Ajax, Ontario
Custom-Designed & Truly One-Of-A-Kind! This Stunning, Coughlan Built, All Brick Home Was Thoughtfully Designed With A Unique, One-Off Floor Plan, Specific To The Sellers Specification. Featuring An Expanded Kitchen And Eat-In Area, Overlooking The Ravine. Step Inside To Soaring 17 ft. Ceilings In The Foyer. The Main-floor Features 9ft Ceilings, A Unique Kitchen That Boasts A Smart & Functional Layout W/ Convenient Work Station, Pantry, Centre Island, Quartz Countertops & Large Breakfast Bar Which Flows Seamlessly To The Dining Space. Walkout To An Expansive, West Facing Deck Which Spans The Entire Width Of The Home. The Family Room Offers Elegant Built-In Shelving, A Gas Fireplace, & Built In Ceiling Speakers. Enjoy Direct Access To The Garage Through A Show Stopping Mudroom With Custom Cabinetry & Shelving. Upstairs, The Luxurious Primary Retreat Showcases A Coffered Ceiling, Oversized Walk-In Closet & One-Of-A-Kind Laundry Chute. Relax In The Spa-Like 5-Piece Ensuite With Heated Floors, Oversized Soaker Tub, And An Extra-Large Walk-In Shower. A Jack & Jill Bathroom Connecting Two Bedrooms, Along With A Fourth Bedroom Featuring Its Own Private Ensuite, Complete The Second Floor. The Finished Walkout Basement Is Bright And Inviting, Filled With Natural Light From Large West-Facing Windows And A Sliding Patio Door. Featuring Custom Millwork, A 3-Piece Bathroom, An Oversized Cold Room, And Ample Storage, This Space Is Perfectly Suited For Both Family Living And Entertaining. Exterior Features Include Professional Interlocking At The Front And A Premium Ravine Lot Offering Peace And Privacy. Conveniently Located Near Excellent Schools, Parks, Trails, Shopping, Dining, And Highway 401. This Property Perfectly Combines Elegance, Comfort, And Functionality The Ideal Move-In Ready Family Home You've Been Waiting For! (id:60365)
319 - 500 Dupont Street
Toronto, Ontario
Welcome to this spacious and well-lit 2-bedroom, 2-bath condo located at Oscar Residences on Bathurst & Dupont. This unit features a south-west facing view with a huge outdoor terrace, allowing plenty of natural light throughout the open-concept layout. Modern finishes add a touch of style, and the master bedroom includes a walk-out for added convenience. With parking and a locker included, this home offers plenty of storage and practicality. Enjoy the vibrant neighbourhood with easy access to transit, local shops, dining options, parks, and more, offering the perfect balance of comfort and urban living. (id:60365)
1008 - 75 Portland Street
Toronto, Ontario
This rare corner sub-penthouse offers an extraordinary opportunity to own a true architectural standout in downtown Toronto. Boasting over $70,000 in high-end upgrades, the suite features fully brand-new LVT flooring, renovated bathrooms with additional storage, and a modern, upgraded kitchen with premium appliances. The open-concept layout is wrapped in floor-to-ceiling windows, flooding the home with natural light, while 9' exposed concrete ceilings and designer lighting create a sophisticated, gallery-like aesthetic ideal for both relaxing and entertaining. Step outside to an incredible 536 sq. ft. wrap-around terrace and balcony, finished with premium artificial turf and equipped with a direct gas line for effortless BBQing. This oversized outdoor space nearly doubles the living area in warmer months, offering a rare blend of indoor-outdoor urban living. Parking and locker are included, and the suite is supported by incredibly low maintenance fees for a condo of this caliber. Located in the heart of Toronto's vibrant King West / Fashion District, this residence provides unmatched access to the city's finest restaurants, cafés, boutique shops, parks, and cultural attractions, including TIFF Bell Lightbox and Victoria Memorial Park. Excellent transit options include the King Street streetcar at your doorstep, a short walk to St. Andrew Subway Station, and easy access to the Gardiner Expressway. With a near-perfect walk score, this home allows for effortless downtown living, work, and play, making it one of the city's most coveted addresses. (id:60365)
Main - 119 Chaplin Crescent
Toronto, Ontario
Bright and spacious 2 bedroom and den (could be third bedroom) with generous living spaces throughout. A perfect Chaplin Estates location, moments to midtown and downtown. Oversized living room with new gas fireplace, large dining room and kitchen with newer appliances and walk out to private terrace. Primary bedroom includes massive cedar walk in closet. In suite laundry. Main bathroom recently renovated plus powder room. 1 car garage parking included and second spot could be available for rent. Tenants pay proportionate share of utilities. Backing onto the Beltline Trail. (id:60365)
(Upper) - 979 Mount Pleasant Road
Toronto, Ontario
This fabulous bright 2 bedroom unit is centrally located just steps away from Mount Pleasant and Eglinton. Easy access to TTC, trendy restaurants. Non-smokers. One year or longer lease preferred. Updated kitchen. (id:60365)
2609 - 55 Charles Street E
Toronto, Ontario
Looking to live in Yorkville? Where elegance meets convenience in the heart of Toronto's esteemed Charles Street East.Imagine stepping into a lavish lobby welcoming you home every day. Enjoy first-class amenities on the 9th floor, where you'll find a spacious fitness studio, stunning co-work and party rooms, and a tranquil outdoor lounge perfect for gatherings and relaxation with BBQs and fire pits.Elevate your lifestyle on the top-floor C-Lounge, where high ceilings and a caterer's kitchen are complemented by an outdoor terrace boasting breathtaking views of the city skyline. Your guests will appreciate their own comfort in the well-appointed guest suite, ensuring they feel right at home.With the added convenience of being just steps away from the TTC and the bustling Bloor/Yonge intersection, this residence truly offers it all.Make this exceptional living experience yours! (id:60365)
81 Maxome Avenue
Toronto, Ontario
Welcome To A Rare Offering In Sought-After Newtonbrook East! This Extra-Wide 50 Ft X 146 Ft Lot With A Deep Ravine Setting Provides Privacy And Natural Beauty, Surrounded By Luxury Redeveloped Homes. Thoughtfully Updated And Move-In Ready, The Home Features A Bright Brand New Kitchen, Modern Flooring, Fresh Paint, Spacious Three Bedrooms, And A Recently Replaced Roof (2022). The Basement Includes A Separate Entrance, A Walk-Out With Large Above-Grade Windows, And Laundry Rough-In, Offering Excellent Potential For An In-Law Suite Or Consistent Rental Income. Enjoy Spacious Driveway Parking And A Large Backyard Ideal For Families And Entertaining. Prime Location Within Walking Distance To Transit, Parks, And Excellent Schools, With Easy Access To Hwy 401/404, Shopping Centres, Dining, And Everyday Amenities. A Versatile Property With Endless Future Potential! (id:60365)
3606 - 403 Church Street
Toronto, Ontario
Functional Studio Unit At Church/Carlton! High Floor 9' Ceiling With Open Balcony & Unobstructed North View! Built-In Appliances, Open Concept Modern Kitchen, Ensuite Laundry. Minutes Step To TMU (Former Ryerson Univ.), Carlton Subway, Streetcar, Parks, Shops, Loblaws, LCBO & Eaton Centre. Well Suited For Young Professionals & Students. No Smoking & No Pets Preferred. (id:60365)

