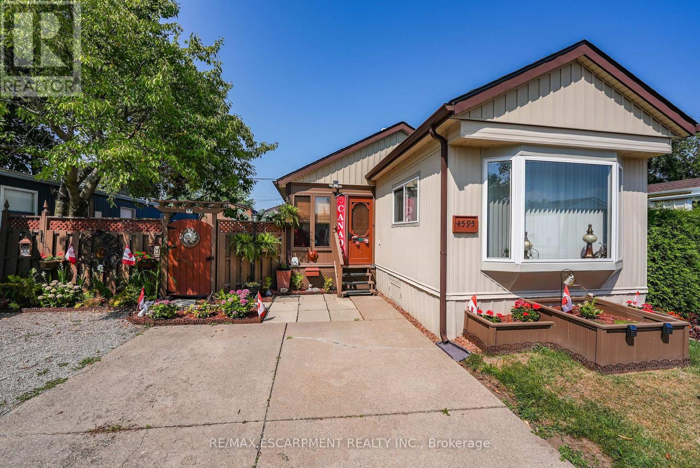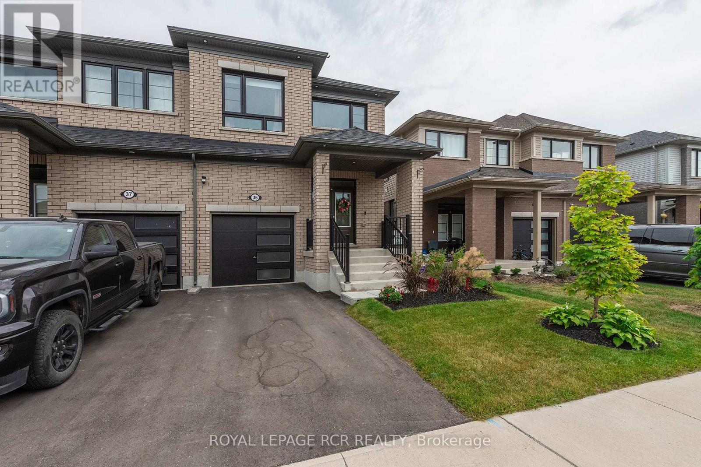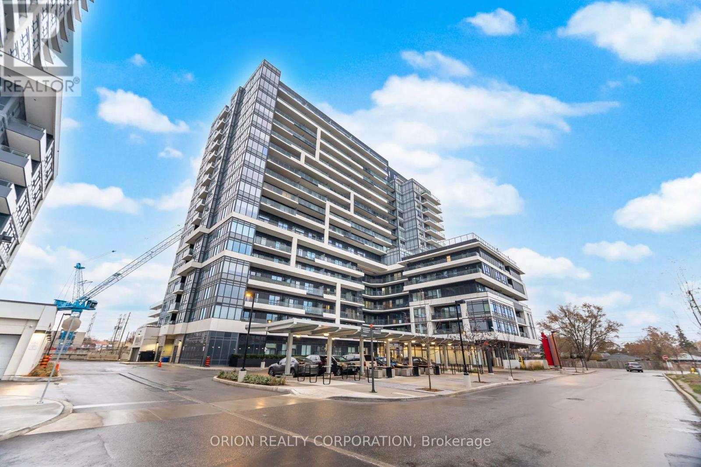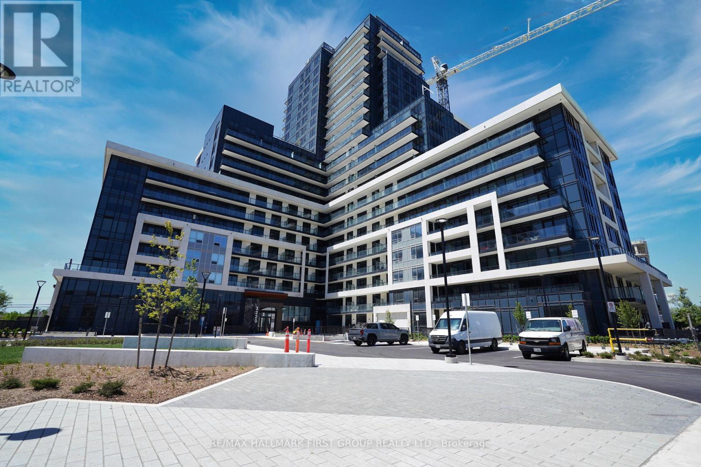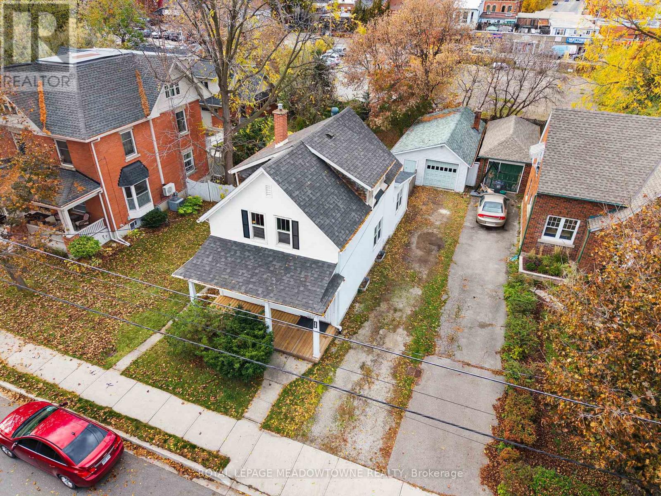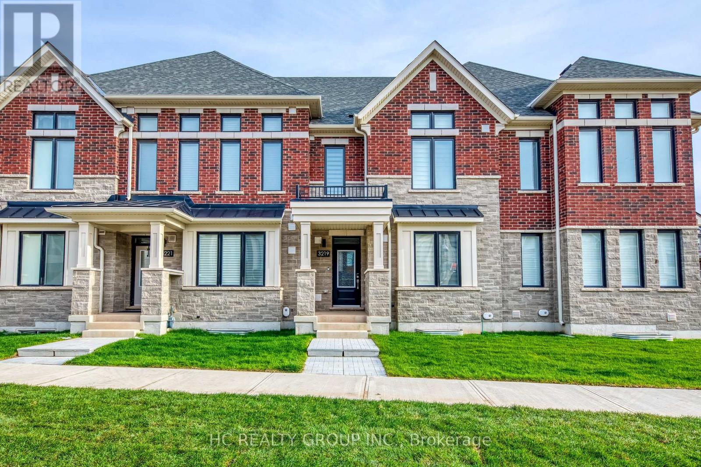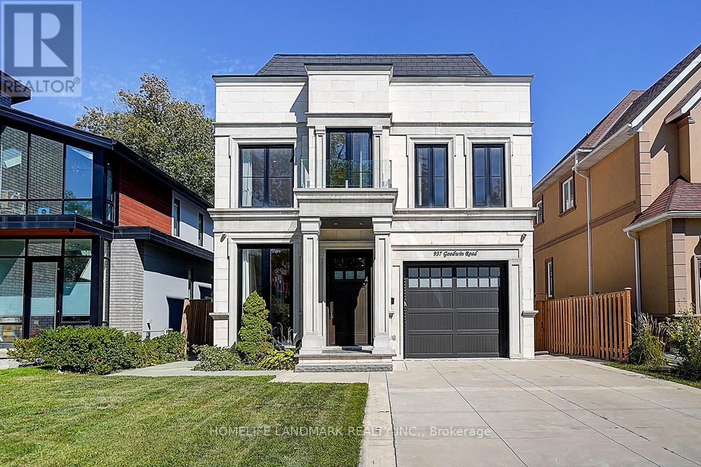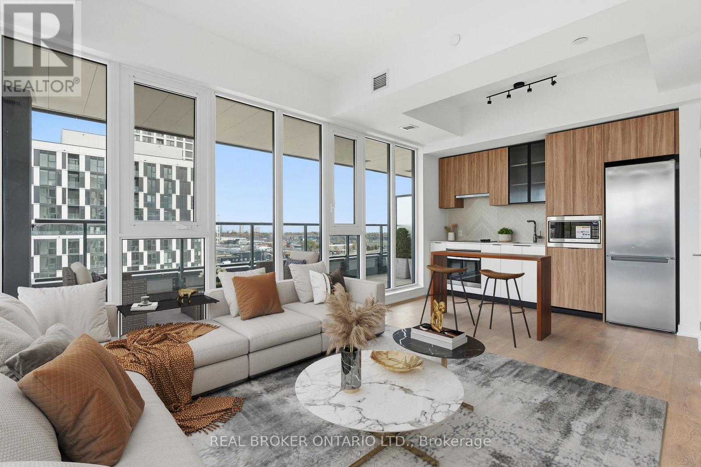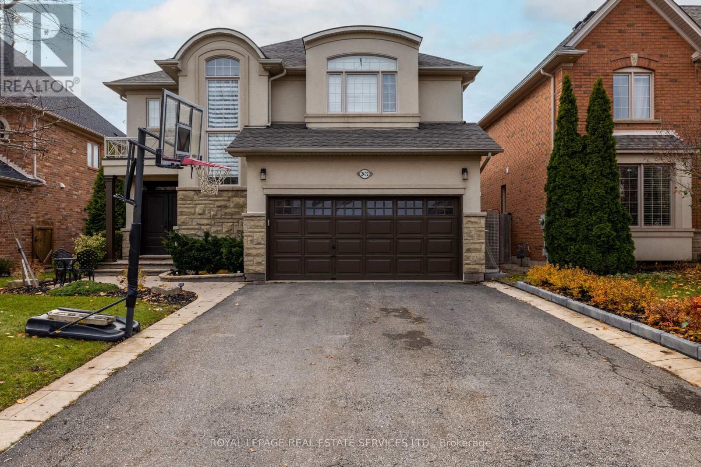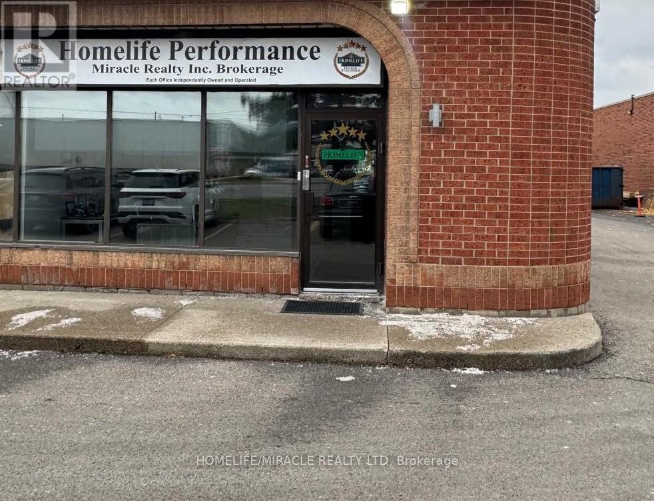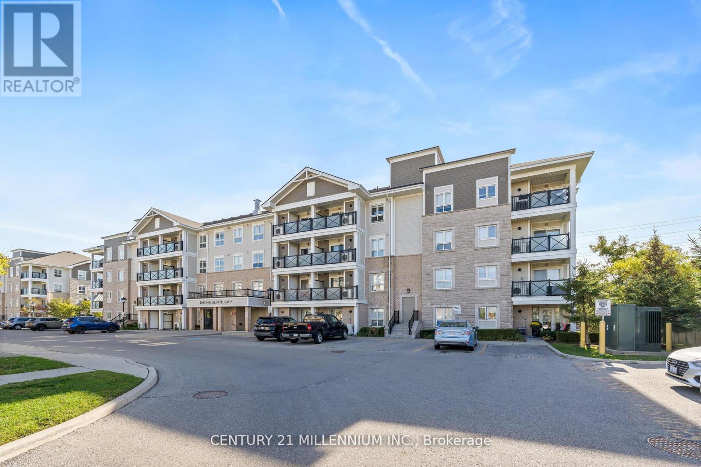87 Acacia Road
Pelham, Ontario
Built in 2024 by Mountainview Homes, this impressive 4-bedroom, 4-bathroom brick and stone residence showcases more than 3,000 sq. ft. of beautifully designed living space enhanced with premium upgrades throughout. The main level boasts an inviting open-concept layout anchored by a striking electric fireplace feature wall in the great room. Wide 9 luxury vinyl plank flooring extends across the main floor, upstairs hallway, and family room. The contemporary kitchen stands out with quartz countertops, a white backsplash, and an oversized island, perfect for gatherings large or small. A private side entrance adds flexibility. Upstairs, the versatile family room offers space for relaxation or a home office. The thoughtful bedroom configuration includes a primary suite with walk-in closet and spa-inspired ensuite, a second bedroom with its own ensuite, and a Jack & Jill bath shared between the remaining bedrooms. A convenient second level laundry room completes this floor. The lower level presents over 1,350 sq. ft. of untapped potential, complete with larger windows and a bathroom rough-in, ready to be finished to your vision. Nestled in the desirable Fonthill community, this home is just steps from the Meridian Community Centre, scenic trails, shopping, gyms, restaurants, pharmacies, and top-rated schools- blending comfort, convenience, and lifestyle in one outstanding location. (id:60365)
4595 Martha Lane
Lincoln, Ontario
COMFORT, CONVENIENCE & COMMUNITY ... Welcome to 4595 Martha Lane, located in the charming Golden Horseshoe Estates community, just minutes from the QEW, scenic vineyards, local restaurants, parks, and shopping. Only 10 minutes to the Grimsby GO Station, 30 minutes to Niagara Falls and the U.S. border, and just an hour from Toronto, its the perfect blend of small-town charm and big-city access. Step into the inviting screened-in front porch, perfect for enjoying a morning coffee, and walk into a bright mudroom leading directly to the UPDATED KITCHEN. Renovated just 6 years ago, the kitchen features modern appliances and durable vinyl flooring that flows seamlessly throughout the home. The spacious, sunswept living room boasts large, UPDATED WINDOWS that fill the space with natural light. Down the hall, find a versatile bedroom/den with the updated electrical panel, and a 4-pc bathroom conveniently located behind the laundry area. The primary bedroom offers a generous closet and houses the tankless hot water heater for added efficiency. Across from the laundry is a 4-SEASON SUNROOM with an abundance of windows, sunlight, and sliding patio doors opening to a private deck. Here, enjoy a large GAZEBO (patio furniture included), a Napoleon gas BBQ, and a wood pathway leading to the driveway. The PRIVATE YARD is a gardener's delight, featuring numerous gardens and a unique double-shed setup - one large shed with hydro and loads of storage, and a smaller attached shed for extra space. A gated area behind the sheds offers added privacy. With a roof replaced 8 years ago, extra-insulated flooring, parking for 3 vehicles, and a pad fee of $737.86/month including taxes & water, this property blends comfort, function, and outdoor enjoyment in an unbeatable location. CLICK ON MULTIMEDIA for virtual tour, drone photos, floor plan & more. (id:60365)
35 Povey Road
Centre Wellington, Ontario
Welcome to your new home in Fergus! This stunning, one year old semi-detached home offers modern luxury and suburban tranquility on the edge of town. From the moment you step inside, you'll appreciate the impeccable design and attention to detail. The main floor features brand new hardwood floors that flow through the open-concept living space. With pot lights throughout the main floor and cozy gas fireplace in the living room, this home provides just enough warmth and ambiance in every corner. The eat-in kitchen is a culinary delight with modern cabinetry and ample counter space, ideal for family meals and entertaining. The easy access to the backyard ensures that summer barbecues are a breeze. Upstairs, you'll find a dedicated laundry room for ultimate convenience. The primary bedroom is a true retreat, offering escape from the daily grind. This spacious room provides ample space for a king-sized bed and additional furniture, creating a serene and private haven. The primary ensuite is an absolute showstopper, a spa-like sanctuary designed for ultimate relaxation. It features a deep soaker tub, perfect for unwinding with a bubble bath after a long day, and a separate, stand-alone shower. This is more than just a bathroom; it's a personal oasis where you can rejuvenate and pamper yourself. The two other bedrooms each have a unique, professionally crafted feature wall, adding a touch of elegance and personality. Located in a vibrant new subdivision, you'll be part of a friendly community with easy access to local parks, schools, and amenities. This home is more than just a house; its a lifestyle. With its three bedrooms, three baths, and high-end upgrades, this semi-detached gem in Fergus is waiting for you to call it your own. (id:60365)
1103 - 1480 Bayly Street
Pickering, Ontario
Bright and Airy High-Floor 1 Bed +1 Den & 2 Bedroom with Stunning Views! This spacious and beautifully designed suite (695 SqFt) is the largest 1 Bed +1 Den layout in the building, featuring a full walk-in closet and tasteful upgrades throughout. The versatile den can easily serve as a second bedroom or a comfortable home office. Enjoy 2 full bathrooms for added convenience and modern living. The unit showcases elegant oak flooring, a sleek white shaker kitchen with breakfast bar, and custom blinds that enhance both style and comfort. The bright, open-concept living area creates a warm and inviting atmosphere, perfect for relaxing or entertaining. Includes 1 parking space. Situated on a high floor with an impressive view, this home is just minutes from the Frenchman's Bay waterfront, scenic trails, and Downtown Pickering's shops and restaurants. Walk to the GO Station, and enjoy quick access to Durham Live Casino, Pickering Town Centre, grocery stores, and Highway 401.Located in a modern, well-maintained building with excellent amenities! This is a must-see opportunity in one of Pickering's most desirable communities! (id:60365)
813 - 3220 William Coltson Avenue
Oakville, Ontario
Welcome to Upper West Side Condo in Oakville. 1 year old building & an elegant 2- bedroom 2 Bathroom unit in a prime location. Comes with 1 parking + locker. The condo offers over 800 sq ft of living space. Tons of natural light and featuring impressive 10-foot ceilings. Equipped with stainless steel appliances and premium finishes, it provides a modern living experience. This convenient location is within walking distance to grocery stores, retail, and the LCBO. Close to the hospital, major highways (407, 403), and Sheridan College. Local amenities like Longos, Superstore, Walmart, and various restaurants are just a short walk away. Parking and high speed internet included! Come see for yourself! (id:60365)
229 Queen Street
Milton, Ontario
Just South of Downtown Milton. Detached home on a 54 x 120 ft lot with 3+1 bedrooms and a large kitchen overlooking the backyard. Original wood trim, French doors, and a wide front porch add warmth and character. 700 sq ft workshop + garage ideal for hobbyists, storage, or future ideas. Parking for four cars, plus extra parking lot directly behind - perfect for downtown events like Steam Era, the Car Show, or the Fair. Mature trees provide shade and privacy. Updates: Fully rewired (no knob & tube), plumbing upgraded, exterior painted, new front porch, roof 6 years old. One street south of Main Street - you can see Town Hall from your front yard. Walk to cafes, shops, restaurants, and community events. (id:60365)
3219 Crystal Drive
Oakville, Ontario
Don't Miss Out On This Spacious & Bright One-Year New Townhome In The Heart Of Oakville, Perfectly Situated In A Quiet, Family-Friendly Street Within A High-Demand Community. Amazing Neighbours, Great Layout With No Wasted Space, And Tons Of Storage Throughout. Featuring 9 Ft Ceilings And Massive Sun-Filled Windows. The Kitchen Offers A Practical Island, Quartz Countertops & Tile Backsplash. Double Primary Bedrooms Both Come With Walk-In Closets, Plus Two Additional Good-Sized Bedrooms. The Flex Room Can Be Used As A Perfect Office Space, And The Generous Overall Size Is Truly Felt. Convenient 2nd Floor Laundry Room, Upgraded 200 AMP Electrical Panel, And Direct Garage Access To The Home. Enjoy Summers With Your Family On Two XL Terraces. This Property Also Includes A Separated Basement Studio Unit With Kitchen, Washer & Dryer And 3-pc Bathroom, Providing Great Potential For Additional Rental Income Or Multi-Generational Living. Located In A Coveted Area With Easy Access To Everything And Surrounded By Top-Notch School Districts. A Must See! You Will Fall In Love With This Home! (Estimated Property tax amount, actual amount not assessed yet.) (id:60365)
937 Goodwin Road
Mississauga, Ontario
Welcome To This Masterfully Crafted Custom-Built Home (2020) Situated On A Deep 160 Pool-Sized Lot, Just Steps From Lake Promenade Park & Lake Ontario! This Sun-Filled 4+2 Bedroom, 6 Bathroom Residence Showcases Soaring 10 Main Floor Ceilings, Imported European Windows & Striking Custom Stone Exterior. Floor To Ceiling Windows/Doors, The Contemporary Open-Concept Chefs Kitchen Features Premium Subzero/Thermador Appliances, Waterfall Granite Counters & Walkout To A Covered Patio Overlooking A Private Backyard Oasis. The Luxurious Primary Retreat Boasts A Fireplace, Spa-Inspired 5Pc Ensuite, Walk-In Closet & Private Balcony. Exceptional Walk-Up Basement W/ 9 Ceilings, Heated Floors, Full Kitchen, Living Area, 2 Bedrooms, 2 Bathrooms & 2nd Laundry Perfect For In-Laws Or Nanny Suite. Additional Highlights Include Heated Driveway, Custom Made Curtains, Irrigation System & Excavated Garage For Added Living Space. Truly A Turn-Key Lakeview Gem! (id:60365)
624 - 1037 The Queensway
Toronto, Ontario
Spectacular, one of a kind, corner unit with massive wrap around terrace and extra height ceilings. This unit is a MUST SEE! A bright and modern 1-bed suite offering stylish urban living in the heart of Islington-City Centre West. This open-concept layout features a sleek kitchen with stone counters and built-in appliances, spacious living and dining areas, and a walkout to a private terrace with city views. Enjoy ensuite laundry, parking, and an exclusive locker. Exceptional amenities include concierge, fitness & yoga studios, party and cocktail lounges, co-working space, content studio, and an outdoor terrace with BBQs and lounge zones. Steps to transit, restaurants, cafés, parks, and Sherway Gardens. Vacant and move-in ready. 1 MONTH OF FREE RENT IF OCCUPIED BY DEC.1 (id:60365)
2472 Chaplin Road
Oakville, Ontario
Welcome to Oakville's prestigious Joshua Creek community-where convenience, luxury, & top-rated schools meet. This custom Dawn Victoria built home meticulously maintained & tastefully updated 4-bedroom, 3.5-bathroom family home is located within the Iroquois Ridge High School catchment & just a short walk to the Iroquois Ridge Community Centre. Everyday essentials, shopping, & dining are minutes away at the Uptown Core, while commuters will love easy highway access. The home's elegant stone & stucco façade is complemented by manicured gardens, soffit lighting, & a patterned concrete walkway leading to the covered front entrance. Inside, discover a customized layout with 9-foot main-floor & basement ceilings, a refinished staircase, refinished hardwood & engineered hardwood flooring (2025), pot lights, & California shutters. The spacious dining room is perfect for hosting, while the inviting family room features wall-to-wall custom cabinetry surrounding a cozy gas fireplace. The renovated kitchen (2021) is a chef's dream, with quartz countertops, white cabinetry with crown mouldings, an island with a breakfast bar, a walk-in pantry, & stainless steel appliances. The breakfast area opens to a large deck with a full-width electric awning, an expansive patio ideal for entertaining, & a gas hookup for barbecuing. Upstairs, you'll find 4 generous bedrooms, a convenient laundry room, & 2 full baths, including a luxurious 5-piece primary ensuite with a corner soaker tub & separate shower. Professionally finished basement offers exceptional recreation room, custom bar with granite counters, gym, office/bedroom & a 3-piece bathroom. Additional highlights include a re-shingled roof (2025), a double garage with epoxy flooring & inside entry, & an irrigation system. This stunning property blends timeless craftsmanship, modern upgrades, & an unbeatable Oakville location-perfect for families seeking comfort, sophistication, & convenience in Joshua Creek real estate. (id:60365)
17 - 6985 Davand Drive
Mississauga, Ontario
Corner unit with commercial office space availability from 1 December 2025, at Dixie and Derry intersection facing and access from Derry Rd . $85,000 spent to build professionally 13 Individual Rooms , 10 seater Board room, Reception area, Kitchen and Washroom. Perfect for Real Estate, Brokerage, Law Office, Mortgage Office, Insurance Office, etc. (id:60365)
111 - 1045 Nadalin Heights
Milton, Ontario
This price should make your jaw drop! First time home buyers, here is your chance to enter the real estate market and live so close to Milton Sports Centre and Milton Community Park. You don't have to be an athlete to enjoy all of the amenities this area has to offer. Same goes for the more mature adult who wants to leave their mower behind and enjoy the convenience of condo living. Investors take note of this listing, potential rent is approximately $2200.00 per month, it is definitely the right time to buy a condo! This ground-floor 1 bedroom + den condo makes everyday living effortless, no elevators, no hassle. Inside, enjoy a bright living/dining room combo with an added breakfast bar and many new quality appliances that make cooking and entertaining a breeze. Bring in groceries with ease, and welcome friends who stop by your back door. Step outside and you're walking distance to the GTA-renowned Milton Community Park catch evening soccer games under the lights, or join in on baseball, tennis, pickleball, basketball, and even beach volleyball. Just a few steps further takes you to the Milton Sports Centre with its walking track, hockey rinks, swimming pool, and gymnastics gym. With comfort inside and endless activity outside, this condo offers the best of convenience, community, and everyday enjoyment. Life is simpler (and friendlier) when your door opens straight to the outdoors. (id:60365)


