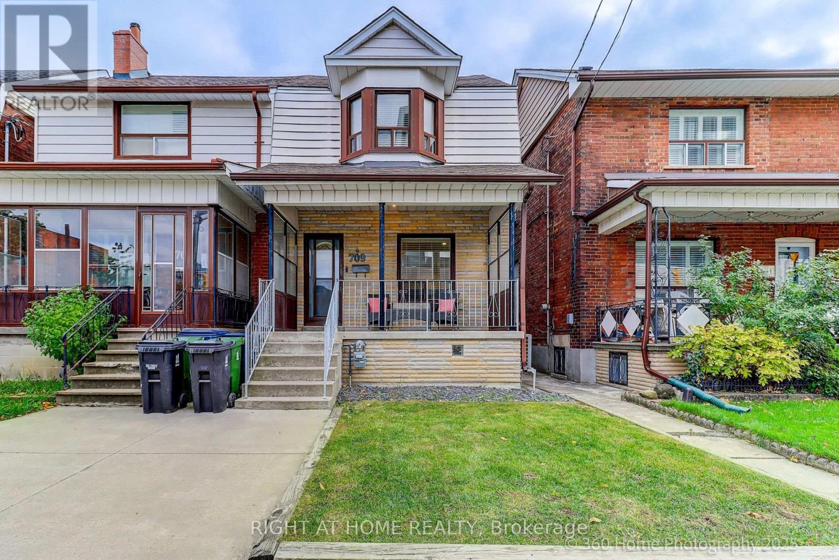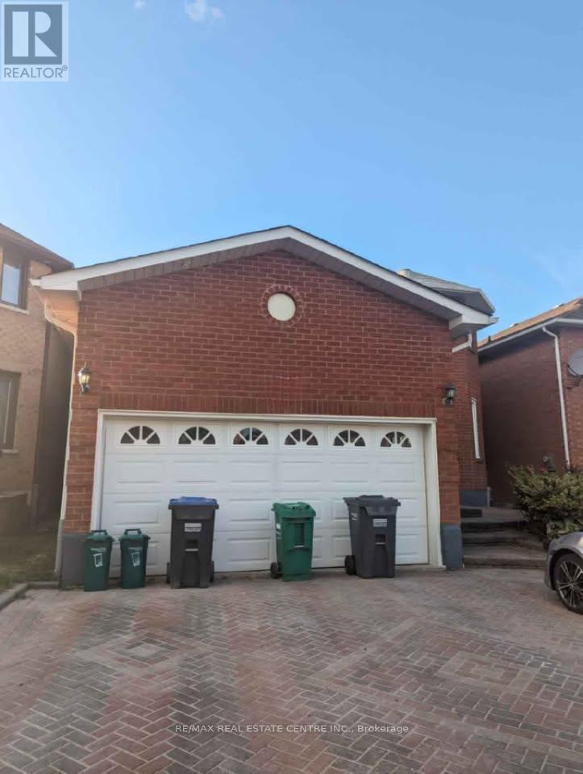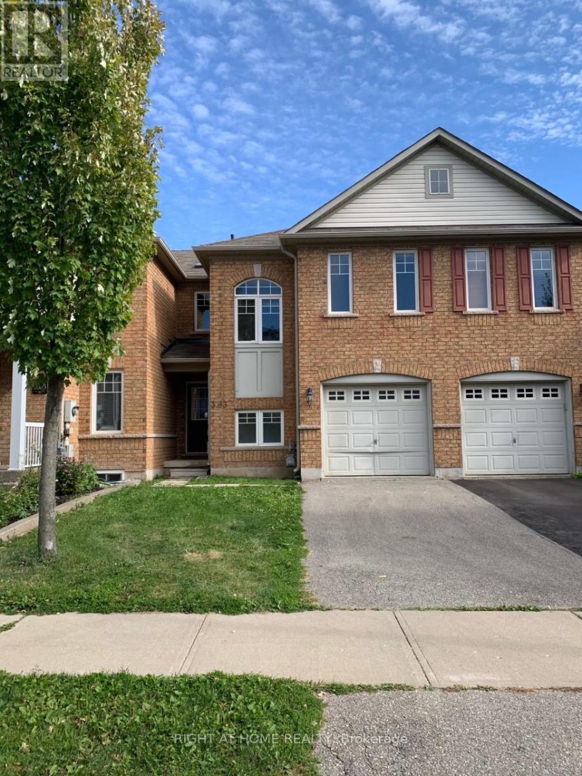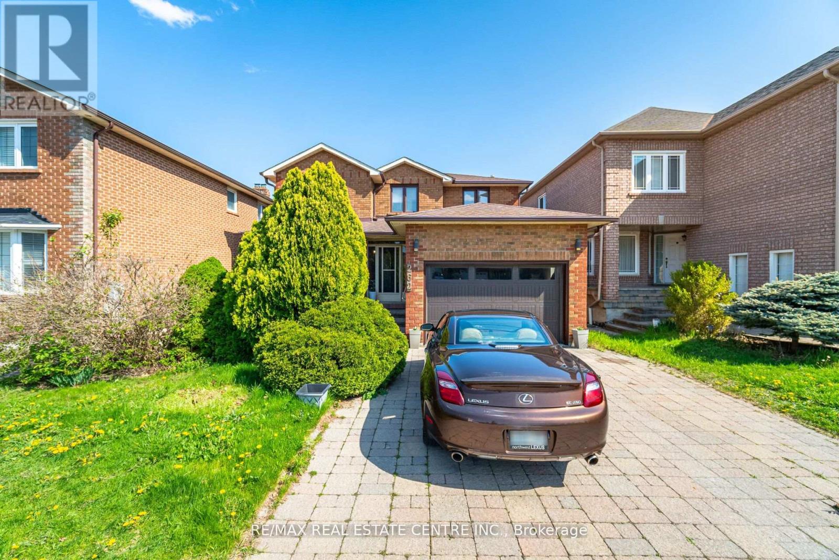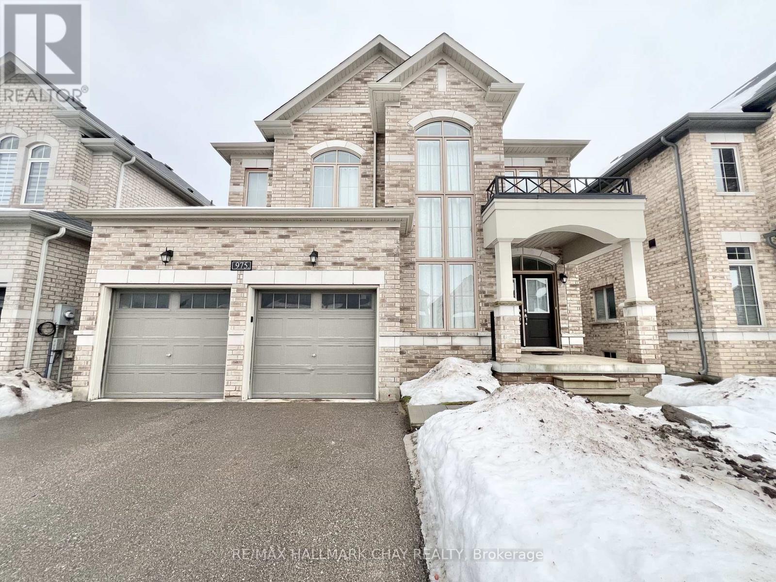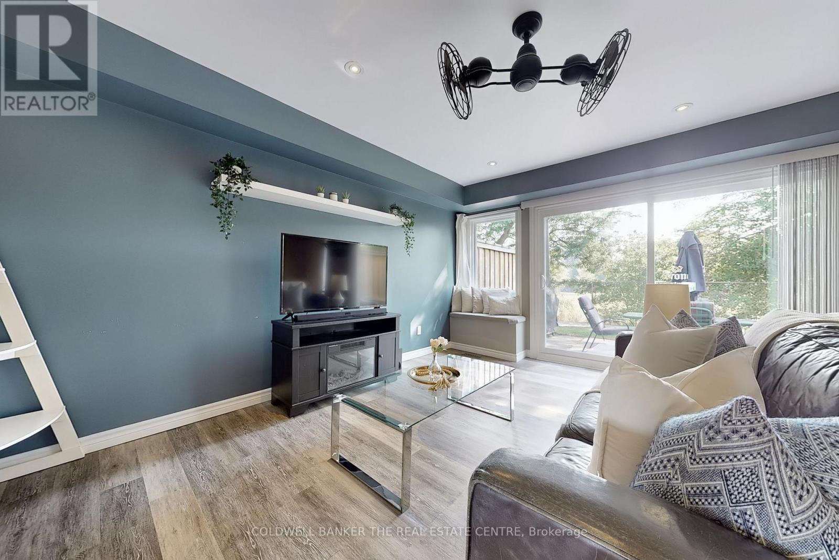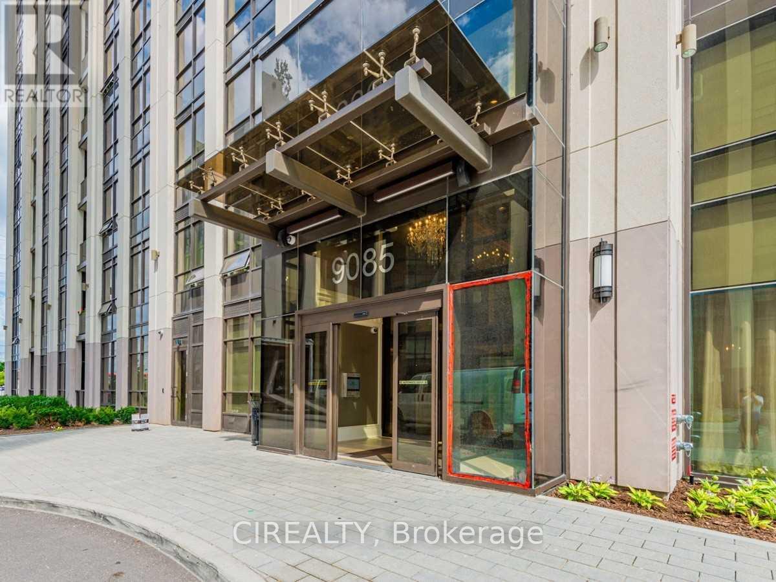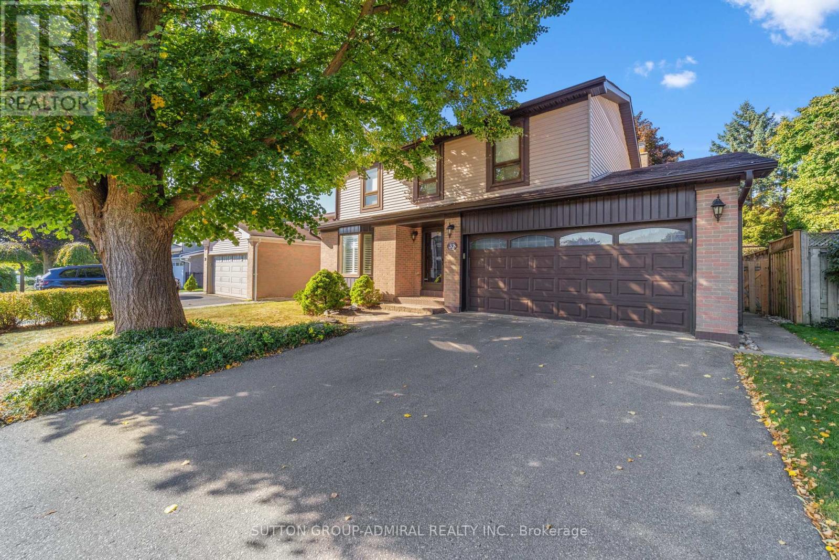709 Dupont Street
Toronto, Ontario
For The First Time Since 1982, This Solid 3 Bedroom 3 Bathroom Home is Hitting The Market! Situated In The Heart of The Vibrant Christie-Dupont Neighbourhood, This Property Offers Endless Possibilities For Both Homeowners And Investors Alike.The Main Floor Features A Spacious Layout And A Full 3 Piece Bathroom. The 2nd Floor Boasts A Full 3 Piece Bathroom And A 2nd Kitchen That Can Also Be Used As a 3rd Bedroom.The Basement Includes A Full 3-Piece Bathroom And A Separate Entrance, Providing The Potential For Rental Income Or An In-Law Suite. The 2-Car Garage Provides Ample Storage And Parking Space.This Home Can Function As A Single Family Dwelling With Basement Rental Potential Or Can be Easily Converted Into A Full Income Property. With The Seller Motivated And The Home Priced To Sell, This Is A Great Opportunity For Both Home Buyers And Investors. See Attachment For Floor Plans. (id:60365)
( Lower ) - 587 Farwell Crescent
Mississauga, Ontario
Beautiful 2-bedroom basement apartment in a fully detached home, perfectly situated in one of Mississauga's most sought-after neighborhoods. Located on a quiet, family-friendly street, this spacious unit offers the ideal blend of comfort and convenience. Just minutes from Square One Shopping Centre with easy access to Hwy 403 and nearby GO Transit, making your commute effortless. Features two generous bedrooms and a beautiful, modern kitchen. A great location and a fantastic place to call home! Tenant will share 30% of utilites (id:60365)
3083 Highbourne Crescent
Oakville, Ontario
Bright Spacious 2-Storey Townhome in Sought After Bronte Creek! 3 Bedroom/3 Washroom Plus Finished Basement. Updated kitchen, Stainless Steel Appliances, Bright breakfast area With A Walk-Out to a Deck And Fully Fenced Yard. Laminate Floors Throughout Whole House. No Carpet! Large Dining And Living Room Combo, Master Bedroom W/ Walk-In-Closet And 3 Pc Ensuite. Steps To Palermo School & Playground/Splashpad, Mins From Oakville Hospital, Major Highways, Parks, Plazas, Grocery Stores. (id:60365)
262 Boxmoor Place
Mississauga, Ontario
Custom-Built, Meticulously Maintained All-Brick Detached Home Located in the Heart of Mississauga! This Spacious Property Features Four Generously Sized Bedrooms, Including Two Primary master Bedrooms. with total 6 washrooms. Enjoy a Family-Sized Kitchen, Abundant Pot Lights Throughout, and Hardwood Flooring.. The Home Boasts a Beautiful Layout with Two Skylights Enhancing Natural Light. Professionally Finished Two Basement Apartments with Separate Entrance Ideal for Rental Income or Extended Family. Legally you can built sunroom in backyard . Prime Location Walking Distance to Square One, Restaurants, Schools, Transit, and More! A Must-See Property! (id:60365)
1017 - 38 Honeycrisp Crescent
Vaughan, Ontario
Bright And Spacious, Just over 1 year old Studio Apartment built by Menkes with 1 Full Bath Unit & A Balcony. This Unit Features A Modern Kitchen With S/S Appliances, Laminate Floors, Lot Of Natural Light With Floor To Ceiling Windows, And Access To The Gym. Located In An Amazing Location, Steps Transit, TTC, Viva & Zum. Mins To Hwy 7, 407, 400, York University, Vaughan Mills, Canada's Wonderland & Much More. **EXTRAS** B/I Fridge, B/B Cooktop, B/I Oven, Built In Dishwasher, Microwave, S/S Range Hood, Stacked Washer & Dryer. (id:60365)
975 Barton Way
Innisfil, Ontario
Welcome to this stunning 2,762 sqft. detached home that perfectly combines grand architecture with everyday functionality. Located in a sought-after Innisfil community near schools, parks, and the scenic Lake Simcoe, this residence makes a powerful first impression with its double-door entry and a breathtaking 18-foot tall foyer. The main level is designed for both relaxation and entertaining, featuring a dedicated living room and an expansive dining area. The modern kitchen serves as the heart of the home, offering ample counter space, a large center island, and stainless steel appliances. The second floor is thoughtfully laid out to accommodate a growing family, headlined by a massive primary suite that boasts two separate walk-in closets and a luxurious ensuite bathroom with a large glass shower and a deep soaking tub. Three additional generously sized bedrooms share a well-appointed main bathroom, and the convenience of a second-floor laundry room eliminates the need for trips to the basement. While the unfinished basement offers endless room for a home gym or additional storage, there is also a Cantina, providing specialized storage or pantry space. Outdoor living is just as impressive with a fully fenced backyard and a large driveway and double-car garage that provide ample parking for up to four vehicles. This home offers a premium lifestyle in one of Innisfil's most convenient locations. (id:60365)
195 Milestone Crescent
Aurora, Ontario
Welcome To The Best Value Country Lanes Has To Offer! With Over 1400 sq/ft Of Living Space, This Desirable 'Garden Model' Fronts Onto The Back End Of The Aurora Senior Public School Schoolyard. Lush Vegetation For Extensive Privacy Adds To The Appeal In This Area Of The Complex. Aurora High School Is Located Directly To The West Of The Complex Making This An Ideal Location For Kids Of All Ages. It Has Been Tastefully Refinished With Luxury Vinyl Plank Flooring, Trim, Pot Lights, Window Coverings, Paint, Lighting And Smooth Ceilings Throughout. Generous Use Of Potlights And Ceiling Fans Provide Excellent Lighting And Comfort. The Incredibly Efficient Electric Forced Heat And Air Conditioning Systems Provide For Amazing Climatization Depending On Where And When It's Needed. This Suite Also Boasts Well Over 300 sq/ft Of Crawlspace Storage. Upgraded Specialty Sound Insulation In The Stairwells, Basement And Living Room Are Great For Heat Retention And A Quieter Living Experience. The Carport Entry Door Was Replaced In 2024 And The Garden One This In November of 2025. Outside Privacy Fences And Windows Were Also Replaced In 2024. The Property Offers A Communal Inground Pool, Child Safe Play Area And A Ravine That Is Ideal For Outdoor Activities For All Ages. Located Just Minutes From Aurora's Main Intersection, All That Aurora Has To Offer Is Just Minutes Away! (id:60365)
707 - 9085 Jane Street
Vaughan, Ontario
Park Avenue Place Condos - Ideally located across from Vaughan Mills, this luxury condominium features soaring 9-foot ceilings and a sun-filled south-facing view. The modern kitchen is equipped with built-in appliances, upgraded white cabinetry, a center island, granite countertops, and a stylish backsplash. Enjoy premium amenities including 24-hour concierge service, visitor parking, fully equipped gym, party room, and media room. The unit also includes one parking space and one locker. Conveniently located close to public transit, and just minutes to Highway 7 subway station, Highway 400, Vaughan Metropolitan Centre, Vaughan Hospital, and Canada's Wonderland. (id:60365)
126 Summitcrest Drive
Richmond Hill, Ontario
126 Summitcrest Drive presents a rare opportunity to own a fully renovated, detached home in one of Richmond Hill's sought-after neighborhoods. This residence has been meticulously updated with a modern open-concept layout-a feature that is rare in this area-creating a bright, flowing main floor ideal for contemporary living and entertaining. The living space is anchored by an elegant, updated wood-burning fireplace, offering warmth and character to complement the sleek design. The kitchen has been thoughtfully redesigned with premium cabinetry, a large central island, and stainless-steel appliances, seamlessly connecting to the dining and living areas. Expansive sightlines, abundant natural light, and refined finishes throughout the main level enhance both comfort and functionality. The upper level comprises four bedrooms and two fully renovated washrooms, including a luxurious primary bedroom with a private ensuite. The basement features a separate entrance, kitchen, living area, bedroom, and washroom. This versatile space is ideal for extended family, multi-generational living, or potential rental income where permitted, adding both convenience and flexibility. Additional highlights include a private driveway, attached garage, and fenced backyard, offering practicality and privacy. Situated close to highly rated schools, parks, shopping, transit, and major roadways, this home balances a tranquil residential setting with easy access to modern amenities. With its rare open-concept design, extensive renovations, updated wood-burning fireplace, and adaptable basement, 126 Summitcrest Drive offers a refined and modern lifestyle in Richmond Hill, appealing to buyers seeking both elegance and functionality. new furnace 2022 and new ac 2024. Open house JAN 3rd and 4th from 1:15pm-4:15pm (id:60365)
17 Pine Park Boulevard
Adjala-Tosorontio, Ontario
Your search is finally over! This spectacular 3+2 bedroom, 2 bath raised bungalow truly has everything a family could wish for, offering the perfect blend of comfort, function, and outdoor living. The main floor features a gorgeously updated kitchen, a generously sized living room with a cozy gas fireplace, three spacious bedrooms with excellent closet space, and beautiful hardwood floors throughout. The finished lower level offers even more room to grow, work, or relax, with two additional bedrooms, an updated 3-piece bath, a warm and comfortable family room, and a versatile flex space currently being used as a home gym - complete with walk-up access to the double car garage for everyday convenience. But the real showstopper is outside. Step into your private backyard oasis - fully fenced and surrounded by mature trees for privacy, offering multiple outdoor zones to relax, entertain, and enjoy. Featuring a spacious deck and patio, three storage sheds (including a 12' x 16' storage shed/workshop), fire pit, raised planter boxes, and your own peaceful Zen-inspired garden - this is outdoor living at its finest. Who needs a cottage? A truly one-of-a-kind property with space to grow, work, play, and unwind. Don't miss the chance to call this exceptional home your own. (id:60365)
24 Testa Road
Uxbridge, Ontario
Welcome to this spacious and beautifully maintained family home, perfectly situated in one of Uxbridges most desirable neighbourhoods. Conveniently located close to top-rated schools, Uxpool, parks, and shopping, this property offers the ideal combination of comfort, space, and convenience. The main level features a layout designed for family living and entertaining. A large eat-in kitchen offers plenty of cabinetry, counter space, and natural light, seamlessly opening to the inviting family room complete with a cozy fireplace perfect for relaxing evenings. Walk out to a large deck overlooking a very private, tree-lined backyard, offering a peaceful outdoor retreat surrounded by beautiful landscaping. Upstairs, the spacious primary bedroom features a 4-piece ensuite and a generous walk-in closet, providing a quiet sanctuary at the end of the day. Additional bedrooms are well-sized and ideal for family members, guests, or a home office. The finished walkout basement adds incredible versatility, featuring a fully equipped in-law suite with its own separate entrance. This bright lower-level space includes a bedroom, 3-piece bathroom, separate laundry, kitchen, and comfortable living room with a fireplace perfect for extended family, guests, or potential rental income. Additional highlights include central air conditioning, all-brick construction, and pride of ownership throughout. With its functional layout, private setting, and prime location close to everything Uxbridge has to offer, this home truly has it all a rare find that blends suburban comfort with small-town charm. (id:60365)
32 Mayvern Crescent
Richmond Hill, Ontario
Discover elevated living in this exquisitely renovated 4-bedroom residence, ideally positioned on a premium lot in prestigious North Richvale. Every detail has been thoughtfully curated-from rich hardwood floors to a chef-inspired gourmet kitchen crafted for both sophistication and everyday ease. The main level features a generous laundry room and private side entrance, offering seamless potential for an elegant in-law suite or income-generating apartment.On the second floor, spa-like bathrooms indulge with heated floors and heated towel warmers, creating a sanctuary of comfort. Outside, a sprawling, professionally landscaped backyard provides a serene retreat for refined outdoor living. All this, just moments from top-tier schools, upscale shopping, beautiful parks, and scenic trails. (id:60365)

