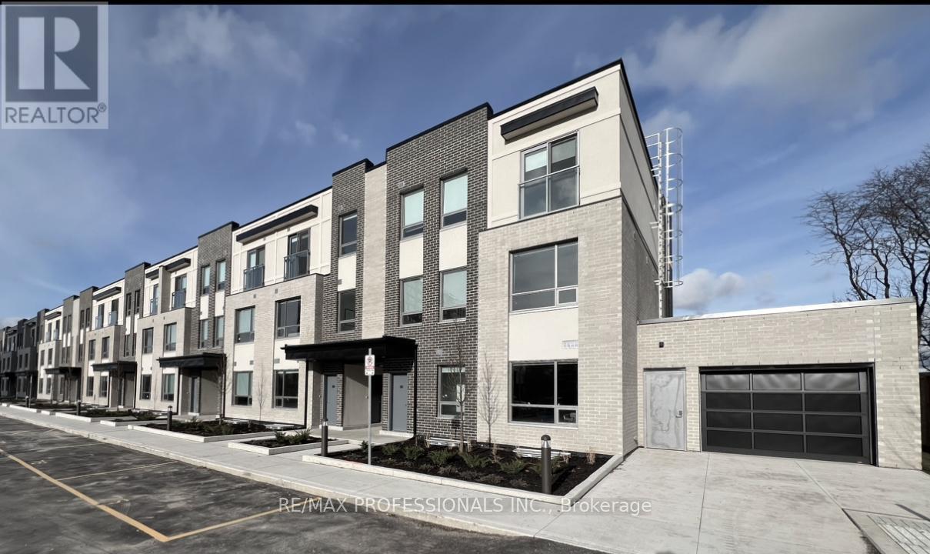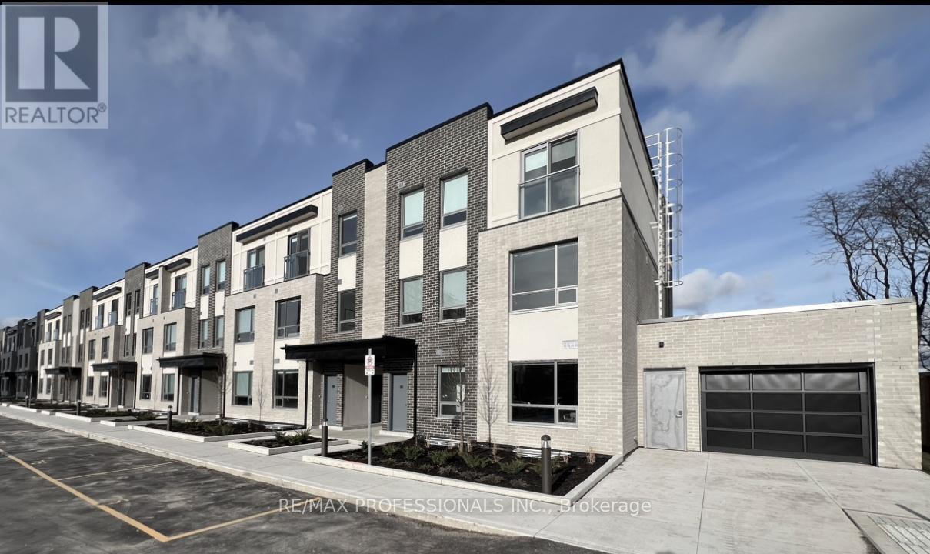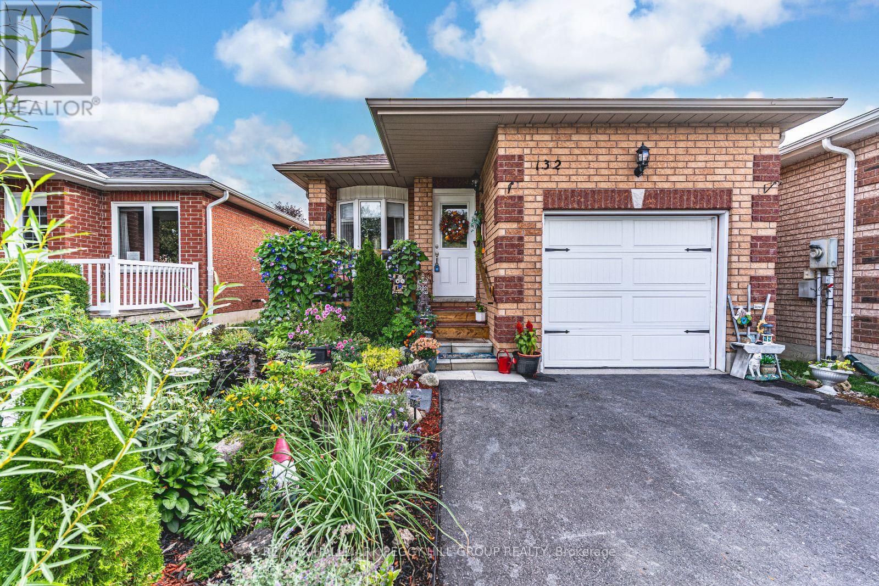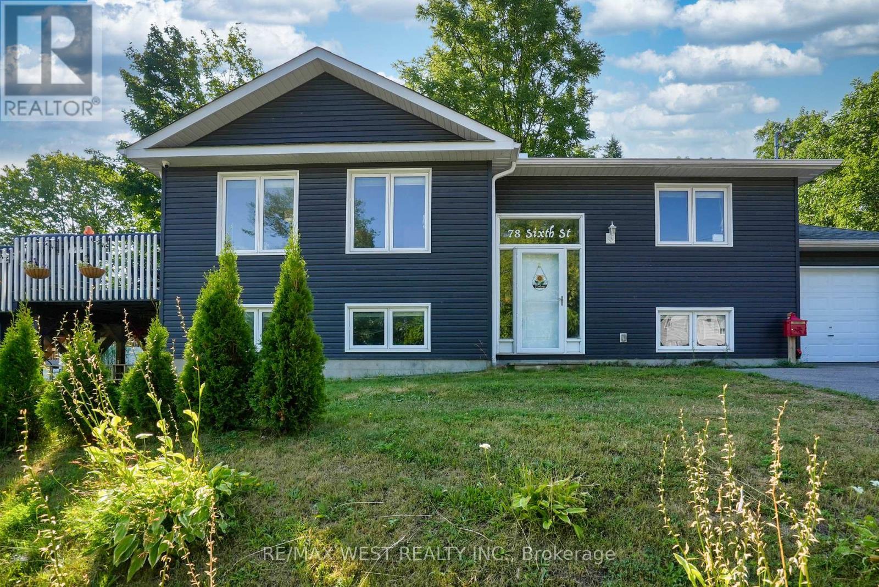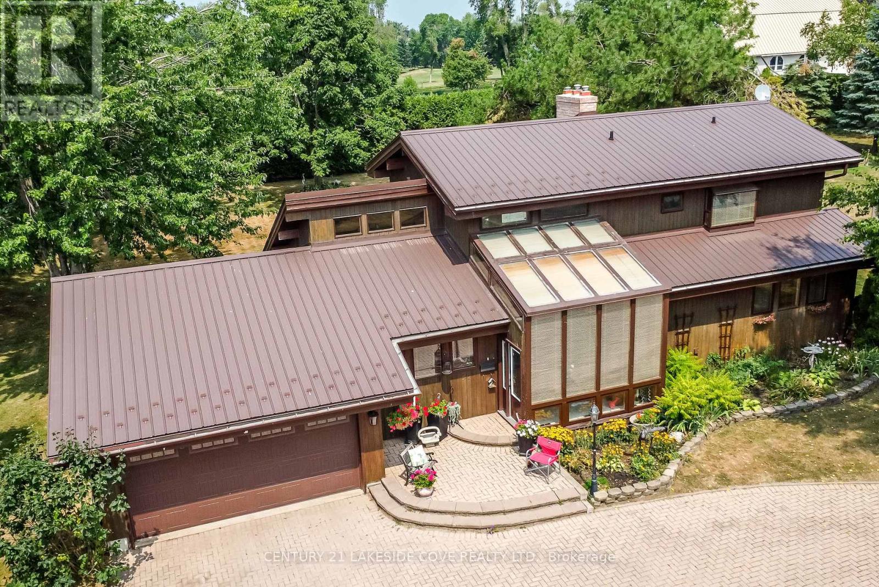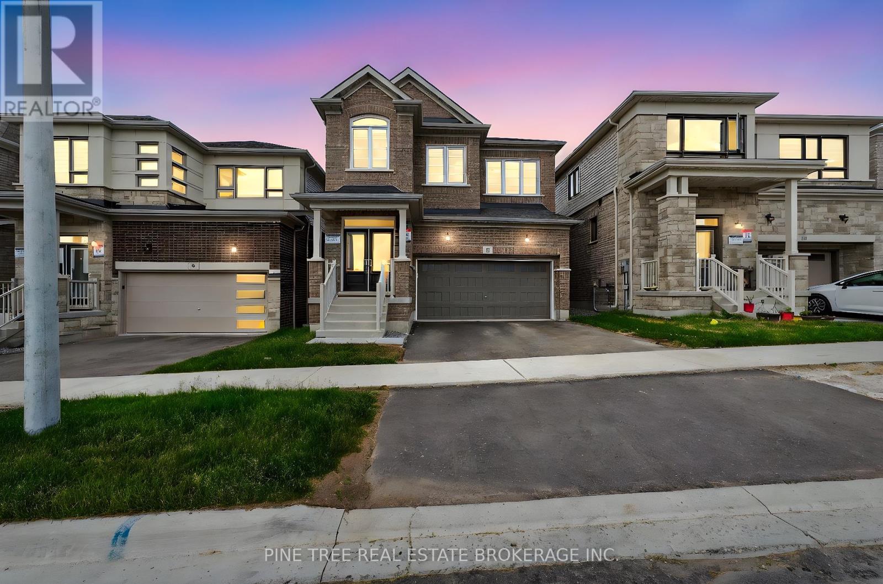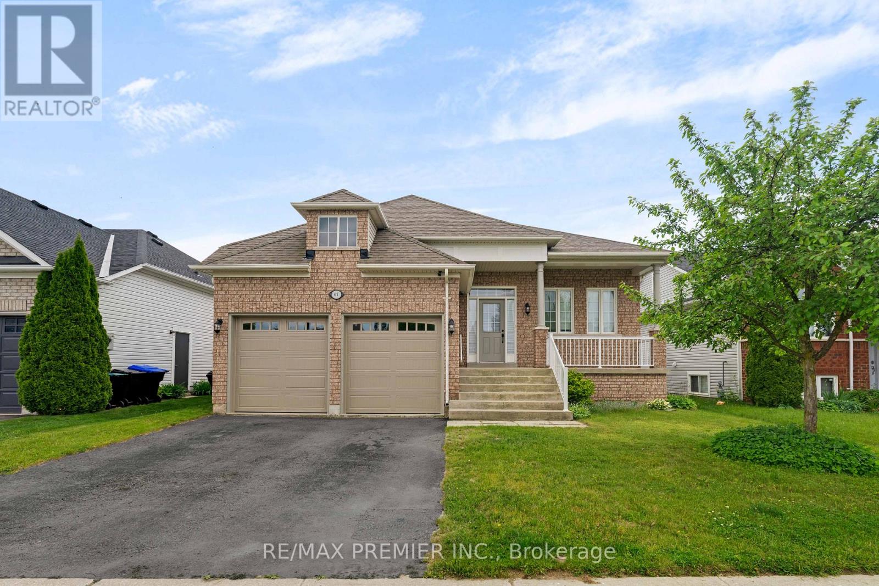115 - 62 Dixfield Drive
Toronto, Ontario
Welcome to 62 Dixfield Drive unit 115. This 2 bed and 1.5 bath 884 Square Foot unit covers the 2nd and 3rd floors. Features include: Laminate Floors, Stainless Steel Fridge, Full size Washer & Dryer, Stainless Steel Dishwasher, Stove, Hood Vent, 9 Foot ceilings, Newly painted, Modern finishes, quality finishes, Quartz Counters in Kitchen and Baths, Double Sink in Kitchen, Tile Backsplash, Blinds in all units, Flat Ceilings. This stunning three-storey purpose-built rental building is set to redefine luxury living in Etobicoke. 62 Dixfield Drive offers a lifestyle you wont want to miss. Step inside and discover a world of comfort and sophistication. Each thoughtfully designed unit boasts modern finishes, spacious layouts, and views that will leave you in awe. This location offers beautiful park views, schools and public transit just steps away! Not to mention Centennial Park, Etobicoke Olympium and Sherway Gardens Shopping Centre just minutes away for convenient access! Tenants pay utilities and parking separate. (id:60365)
128 - 62 Dixfield Drive
Toronto, Ontario
Welcome to 62 Dixfield Drive unit 128. This 2 bed and 1.5 bath 884 Square Foot unit covers the 2nd and 3rd floors. Features include: Laminate Floors, Stainless Steel Fridge, Full size Washer & Dryer, Stainless Steel Dishwasher, Stove, Hood Vent, 9 Foot ceilings, Newly painted, Modern finishes, quality finishes, Quartz Counters in Kitchen and Baths, Double Sink in Kitchen, Tile Backsplash, Blinds in all units, Flat Ceilings. This stunning three-storey purpose-built rental building is set to redefine luxury living in Etobicoke. 62 Dixfield Drive offers a lifestyle you wont want to miss. Step inside and discover a world of comfort and sophistication. Each thoughtfully designed unit boasts modern finishes, spacious layouts, and views that will leave you in awe. This location offers beautiful park views, schools and public transit just steps away! Not to mention Centennial Park, Etobicoke Olympium and Sherway Gardens Shopping Centre just minutes away for convenient access! Tenants pay utilities and parking separate. (id:60365)
132 - 62 Dixfield Drive
Toronto, Ontario
Welcome to 62 Dixfield Drive unit 132. This large 2 bedroom and 1.5 bath 895 Square Foot unit covers the 2nd and 3rd floors. Features include: Laminate Floors, Stainless Steel Fridge, Full size Washer & Dryer, Stainless Steel Dishwasher, Stove, Hood Vent, 9 Foot ceilings, Newly painted, Modern finishes, quality finishes, Quartz Counters in Kitchen and Baths, Double Sink in Kitchen, Tile Backsplash, Blinds in all units, Flat Ceilings. This stunning three-storey purpose-built rental building is set to redefine luxury living in Etobicoke. 62 Dixfield Drive offers a lifestyle you wont want to miss. Step inside and discover a world of comfort and sophistication. Each thoughtfully designed unit boasts modern finishes, spacious layouts, and views that will leave you in awe. This location offers beautiful park views, schools and public transit just steps away! Not to mention Centennial Park, Etobicoke Olympium and Sherway Gardens Shopping Centre just minutes away for convenient access! Tenants pay utilities and parking. (id:60365)
129 - 62 Dixfield Drive
Toronto, Ontario
Welcome to 62 Dixfield Drive unit 129. This large 2 bedroom and 1.5 bath 895 Square Foot unit covers the 2nd and 3rd floors. Features include: Laminate Floors, Stainless Steel Fridge, Full size Washer & Dryer, Stainless Steel Dishwasher, Stove, Hood Vent, 9 Foot ceilings, Newly painted, Modern finishes, quality finishes, Quartz Counters in Kitchen and Baths, Double Sink in Kitchen, Tile Backsplash, Blinds in all units, Flat Ceilings. This stunning three-storey purpose-built rental building is set to redefine luxury living in Etobicoke. 62 Dixfield Drive offers a lifestyle you wont want to miss. Step inside and discover a world of comfort and sophistication. Each thoughtfully designed unit boasts modern finishes, spacious layouts, and views that will leave you in awe. This location offers beautiful park views, schools and public transit just steps away! Not to mention Centennial Park, Etobicoke Olympium and Sherway Gardens Shopping Centre just minutes away for convenient access! Tenants pay utilities and parking separate. (id:60365)
132 Benson Drive
Barrie, Ontario
IMMACULATE FOUR-BEDROOM BUNGALOW WITH ROOM FOR THE WHOLE FAMILY IN CONVENIENT WEST BARRIE! Welcome to this beautifully maintained bungalow nestled in a quiet, family-friendly West Barrie neighbourhood, surrounded by protected green space, the Nine Mile Portage Heritage Trail, and Sandy Hollow Disc Golf Course. Just steps from parks and schools, and only minutes to downtown Barries waterfront, shops, dining, and Snow Valley Ski Resort, this location is ideal for families and outdoor enthusiasts alike. The home showcases charming curb appeal with lush gardens, stone accents, and a cosy front porch, while the fully fenced backyard offers a private oasis with garden beds, green space, and a pristine wood deck - perfect for effortless outdoor living. Inside, the open-concept layout features seamless flow between the living, dining, and kitchen areas, complete with stylish updated countertops and durable low-maintenance flooring. The main level includes two spacious bedrooms, one with walkout access to the deck, and a sleek 3-piece bath with a glass-enclosed shower. The finished basement adds valuable living space with a large rec room, two additional bedrooms with clean, well-kept carpet, a full 4-piece bath, and plenty of storage. This move-in ready #HomeToStay truly checks every box for growing families seeking space, comfort, and an unbeatable location! (id:60365)
78 Sixth Street
Midland, Ontario
Less than 10 years old with a view of Georgian Bay. Fill finished raised bungalow on large lot Close To Schools, Highway Access, Beautiful Walking Trails and All The Amenities Your Family Will Need. Fully Finished basement with extra room to add more bedrooms if wanted. Large deck with hot tub, stainless steel appliances and hardwood floors throughout. 90 min to Toronto Easy access to GTA and and close to the waterfront. (id:60365)
135 Bayshore Drive
Ramara, Ontario
Welcome to this Beautiful Lindal Home In The Desirable Bayshore Village Community. From The Moment You Step Inside, The Solarium-Style Front Entrance With Floor-To-Ceiling Windows Sets The Tone For A Bright And Airy Living Experience. This Spacious 4-Bedroom, 3-Bathroom Home Features Warm Tongue-And-Groove Ceilings Throughout, Adding Character And A Cozy Ambiance To Every Room. The Main Level Boasts Rich Hardwood Flooring And Expansive Windows That Flood The Space With Natural Light. Enjoy Cozy Evenings By The Propane Fireplace In The Open-Concept Living Room. The Primary Suite Is Your Personal Retreat, Complete With An Ensuite, Walk-In Closet, and a Loft Space perfect reading space. The Private Balcony Featuring A Spiral Staircase Leading To The Lower Patio is Perfect For Morning Coffee Or Evening Relaxation. The Finished Basement Offers Additional Living Space, Including A Generously Sized Bedroom And A 3-Piece Bathroom Ideal For Guests Or Extended Family. Additional Highlights Include: Member In Good Standing With Bayshore Village Association ($1,100/2025), Bell Fibre Program. Enjoy All The Bayshore Village Amenities; Golf, Pickle Ball, Parks, Boating, Special Events Plus Much More. Attached 2-Car Garage With Both Heat & A/C. Durable Steel Metal Roof. Generac Backup Generator. Large Circular Driveway With Ample Parking. Propane Furnace & Central A/C and In-Ground Sprinkler System. Don't Miss Your Chance To Own This Beautiful, Light-Filled Home In A Tranquil And Welcoming Community. Book Your Private Viewing Today! (id:60365)
94 West Oak Trail
Barrie, Ontario
Welcome to 94 West Oak Trail - a stunning just-over-one-year-old home in Barrie' s sought-after south end, offering 3 bedrooms, 3 bathrooms, and a bright open-concept layout with laminate flooring, 9-ft ceilings, and an oak staircase. The stylish kitchen features stainless steel appliances, a center island with quartz countertops, and flows seamlessly into the dining and living areas, perfect for entertaining. Upstairs, the primary bedroom boasts a private ensuite, while two additional bedrooms are generously sized. Freshly painted and move-in ready, this home also includes a large mudroom with laundry, direct garage access, no sidewalk for extra parking, and an unbeatable location close to schools, shopping, parks, highways, and all amenities. (id:60365)
11 Phoenix Boulevard
Barrie, Ontario
Just 1 Year New | Over 2,500 Sq Ft | 6-Bed Potential | Prime South Barrie Location - Welcome to this stunning, new home offering 2,569 sq ft of beautifully designed living space in one of Barries most sought-after, family-friendly neighbourhoods. Featuring 5 spacious bedrooms upstairs plus a main floor office or potential 6th bedroom, this home delivers the space and flexibility modern families need. The inviting grand foyer with 9-ft ceilings leads into a stylish, open-concept main floor with rich hardwood flooring, a separate sitting room, and an entertainers dream kitchen, complete with a large centre island, breakfast bar, stainless steel appliances, and casual eat-in dining. The adjoining living room is bright and welcoming- perfect for hosting or relaxing together as a family. Upstairs, the primary suite offers the perfect escape, with two generous walk-in closets, a private 4-piece ensuite, and beautiful natural light. Youll also find four additional large bedrooms, convenient second-floor laundry, and another full 4-piece bath. The unfinished basement is a blank canvas with endless possibilities add bedrooms, a home gym, rec room, or an in-law suite with ease.Additional Highlights: Double car garage with inside entry, Main floor 2-piece powder room, Steps to the Barrie South GO Station, Hwy 400, Yonge St, Surrounded by top-rated schools, trails, parks, shopping & restaurants, Whether youre upsizing, growing your family, or looking for a move-in-ready home in a vibrant community this one checks every box. Come see the lifestyle that awaits. This is more than a home its your next chapter. (id:60365)
67 Meadowlark Boulevard
Wasaga Beach, Ontario
Welcome to this beautifully maintained and move-in ready bungalow offering over 2,550 square feet of fully finished living space, thoughtfully designed for comfort, style, and functionality. From the moment you arrive, the inviting covered front porch and large sunken foyerwith mirrored closet doors and a charming plant ledgecreate a warm and welcoming first impression. The double car garage provides direct access to the main floor laundry room, complete with appliances for added convenience. Inside, this spacious home is ideal for both everyday living & entertaining, featuring soaring 9 FT ceilings and a well-laid-out open floor plan. The main floor offers 1,550 square feet, complemented by an additional 1,000 square feet of finished living space in the basement. There are three generously sized bedrooms and three bathrooms. The primary suite is a true retreat, boasting a walk-in closet, private access to the rear covered deck, and a luxurious ensuite bathroom complete with a soaker tub, separate enclosed shower, and upgraded vanity, faucet, and toilet. The kitchen is a chefs delight, offering ample counter & cabinet space, a breakfast bar, & a seamless connection to the family roomperfect for hosting family & friends. The lower level continues the theme of comfort and utility with a spacious rec room, an additional bedroom, full bathroom with updated fixtures. All windows covered with FAUX wood blinds. Numerous upgrades enhance the appeal of this home, including newly refinished oak stairs and iron railing, fresh paint throughout (interior & exterior), new insulated 8FT high garage doors, and recently cleaned ducts & carpets. Beautiful hardwood & ceramic flooring run through much of the main level, adding elegance & durability. The expansive rear deckpartially covered and accessible from both the primary bedroom & family room is perfect for outdoor relaxation or entertaining. Roof shingles replaced OCT/2017, Carpet MAR/2019, Asphalt driveway June/2025. (id:60365)
22 Columbia Road
Barrie, Ontario
Stunning Updated 4+1 Bedroom, walkout in-law suite basement, backing onto Bear Creek Green Space (can never be developed) in Desirable Holly Area. MAIN LEVEL: Newly renovated kitchen, SS Appliances, stunning quartz countertops & matching backsplash. 2 pc guest bathroom. New hardwood and tile floors throughout main floor and upstairs. New vanities & light fixtures. Open concept design perfect for family gatherings flows seamlessly into dining, living room, & the family room with a gas fireplace leads to the upper deck, offering breathtaking views of the private backyard and lush green space beyond, with no homes behind. UPPER LEVEL: 4 bedrooms with new remote fans & lighting, generous master suite has walk in closet & ensuite bath. Upstairs includes a second 4 pc bath with new vinyl wall and convenient second floor laundry. A skylight brightens the hallways and stairs. BASEMENT: Fully finished basement offers abundant possibilities with it's spacious layout as a teenager retreat, a recreation room or In-law suite. Potential income possibilities. It features a kitchen area, separate bedroom, bathroom, laundry and living area with a second fireplace. The basement walks out to a covered deck, extending the living space even further. EXTERIOR: fully fenced (pool sized) backyard with 2 sheds for extra storage, stone steps leading down the side of the house. New interlock for front porch & walkway. This home is a rare find, offering both elegance and practicality in a prime location. Don't miss the chance to make it yours. (id:60365)
220 Tennant Circle
Vaughan, Ontario
A brand-new 2160 sq.ft. Freehold townhouse in Woodbridge, a most sought-after neighborhood! This exquisitely designed house is the ultimate combination of contemporary style and practical living, making it suitable for both professionals and families. Perfect for entertaining or daily living, this open-concept space boasts high ceilings, Large windows throughout, and a bright, airy design with smooth flow. Featuring 4 Bedrooms, a Large Guest Suite with Private 3 Piece Ensuite on Ground Floor. 3spacious Bedrooms on Upper Floor with plenty of storage space, a calm main bedroom with Walk-in Closet & walk-out to the Bedroom Balcony, The gourmet kitchen has BeautifulQuartz countertops and Backsplash, stainless steel appliances, stylish cabinetry, and a sizable Center Islandfor creative cooking and Survey leading into the Dining Room. A lot of natural light, improved curb appeal! "NO SIDEWALK". Well situated in the affluent Woodbridge neighborhood, A short distance from supermarket stores, near parks, schools, upscale dining options, quaint stores, and quick access to the Highway. This exquisitely crafted residence in one of Vaughan's most desirable neighborhoods is the pinnacle of modern living. Don't pass up the chance to claim it as your own! Don't miss this one! Conveniently located near Hwy 400, Wonderland, Walmart, Home Depot, Banks, Hospital, Vaughan Mills and much more! (id:60365)


