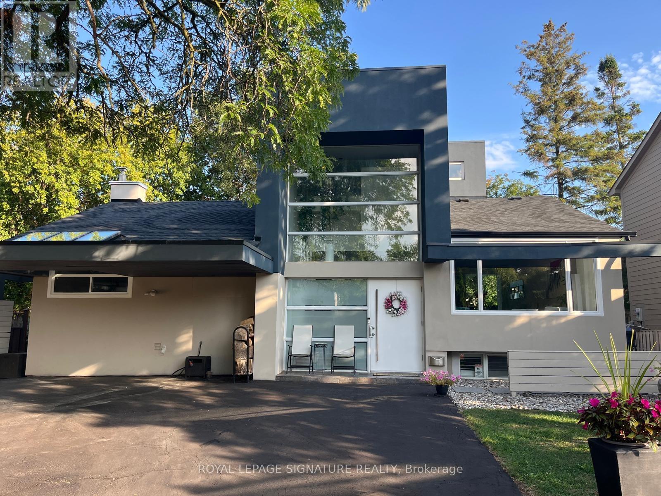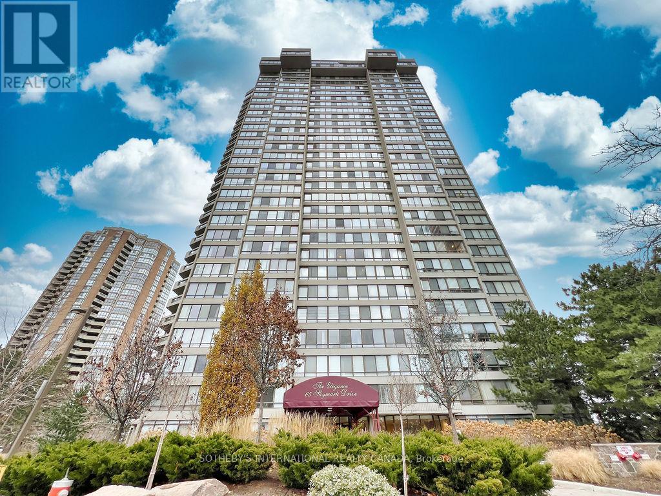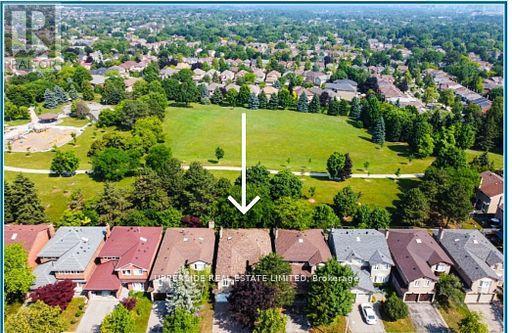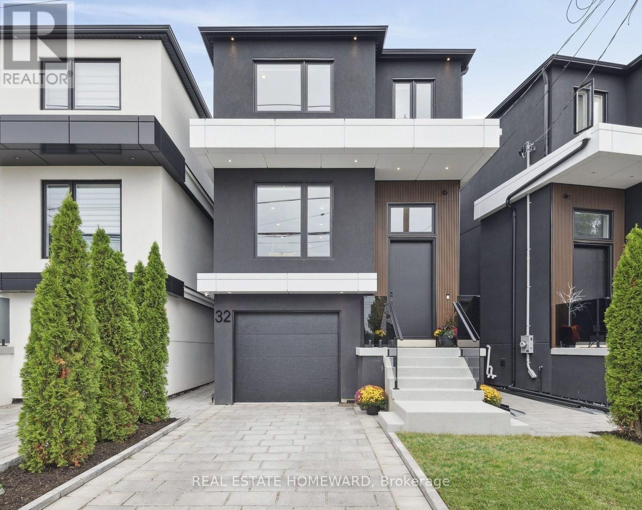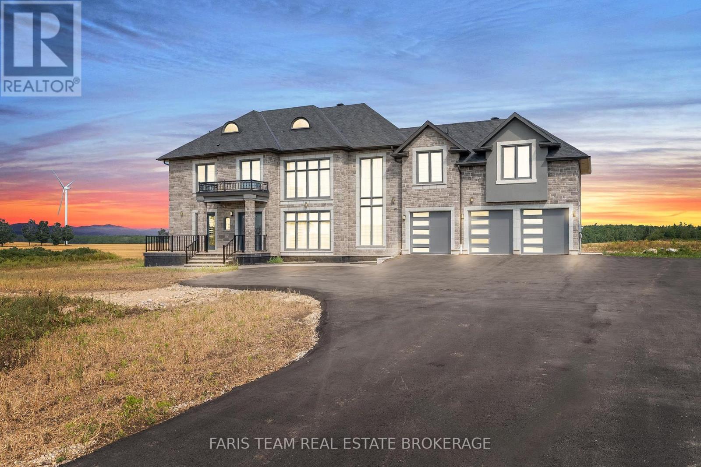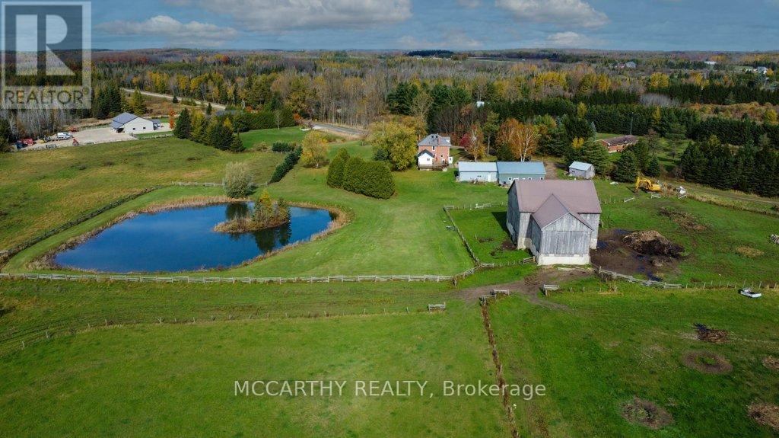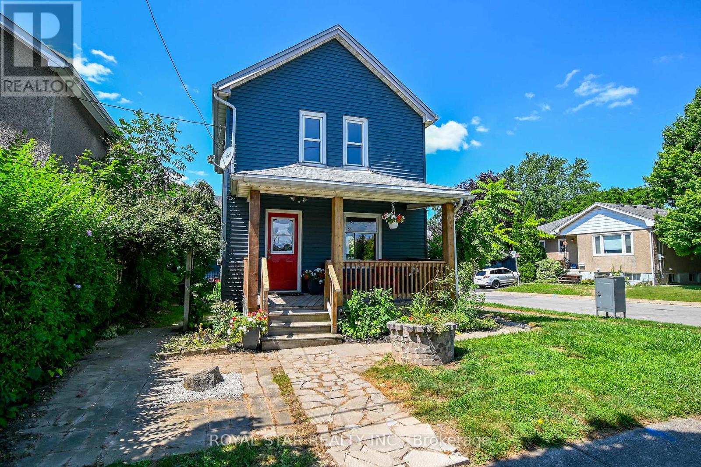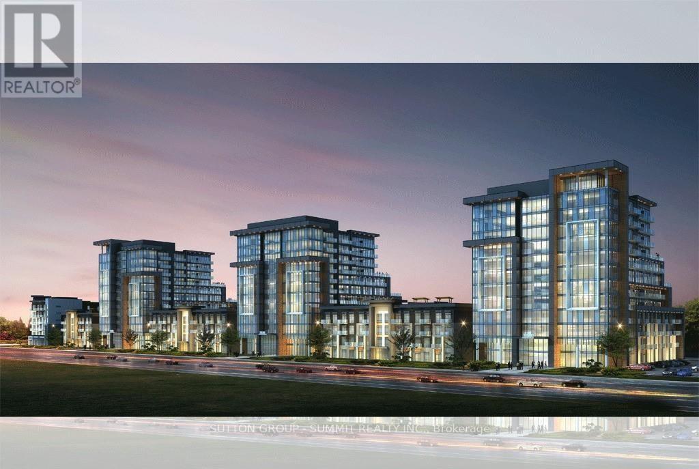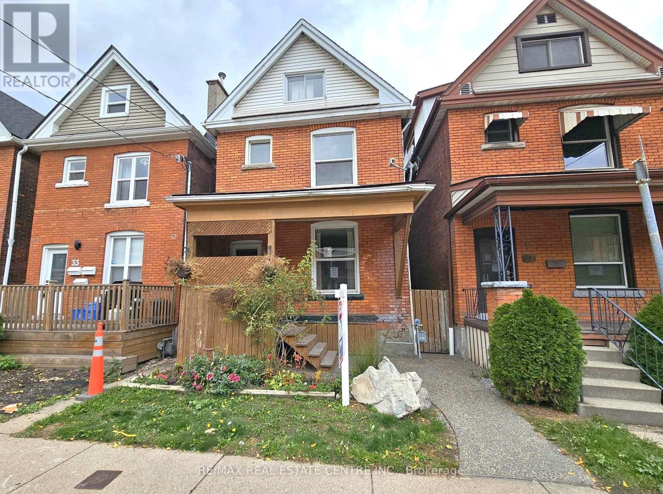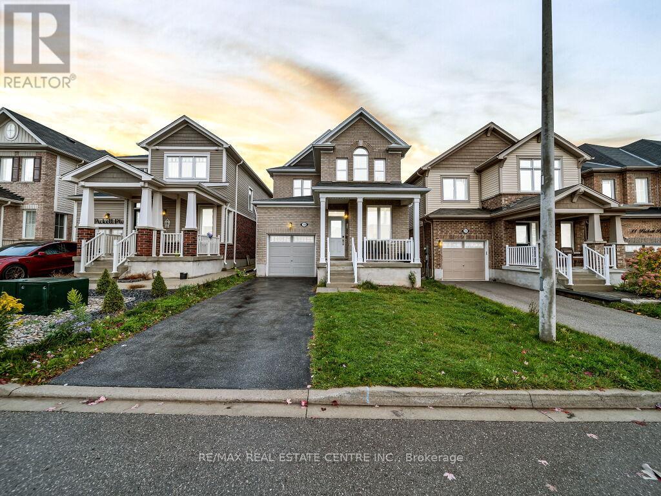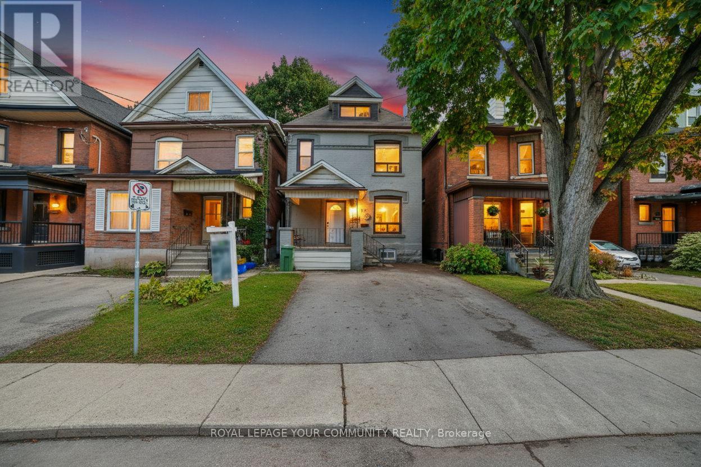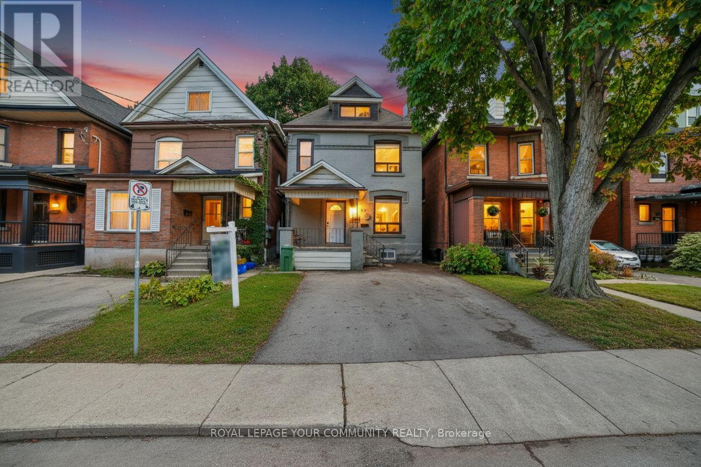90 Berkinshaw Crescent
Toronto, Ontario
Unique Stylish Modern Home in the heart of Don Mills. Superbly Renovated by Renowned Designer P. Peterson. A Testament to Classic Contemporary Design. A one-of-kind home for people with a Vision and Passion for Living. This home is exquisitely sun filled with a 23 ft foyer ceiling on a private treed property with lush greenery and river rock landscaping - own little oasis In the city! Recent upgrades included : roof(2024) ,furnace ( 2025), water tank( 2023), new fully renovated main floor bathroom and main level engineered hardwood flooring( 2025). Located on a quiet street walking distance to primary TDSB school and surrounded by many Private schools, perfect for families seeking top-tier education. Surrounded by parks and lush walking/biking trails, walking distance to supermarkets, essential amenities and the trendy Shops at Don Mills for all your dining, entertainment and shopping needs. A perfect blend of urban conveniences and natural beauty , this neighborhood is truly exceptional (id:60365)
901 - 65 Skymark Drive
Toronto, Ontario
'The Elegance' At Skymark Offers Condo Lifestyle At Its Best. Large 1 Bed + Den + Family Rm, Approx 1,440 Sq Ft. Broadloom & New Paint Throughout. Bright Unit With Picture Windows Throughout & Unobstructed North Views! Laundry & Ensuite Pentry. Two Parking Spaces. Resort Style Amenities: 24H Gatehouse, Concierge, Security, Indoor & Outdoor Pool, Saunas, Gym, Tennis, Squash Crt, Party Rm W/Billiards,Table Tennis, Library & Much More. Steps To Groceries, Retails, Restaurants, Seneca College, Desirable Schools & Parks. Minutes To Ttc, Hwy 404/401, Fairview Mall Shops & North York General Hospital (id:60365)
646 York Hill Boulevard
Vaughan, Ontario
Client RemarksYOUR SEARCH IS OVER! LOCATION!LOCATION!LOACTION! A premium modern renovated house (2025) in a highly desirable community.4 rooms + 2 in basement-totally renovated. New main floor kitchen, whole house newly painted with smooth ceilings and pot lights. New hardwood floor in main floor. .Located behind a beautiful calm park (park equipment upgraded in Summer of 2024), with personal privacy. You live in the city however feel like at the cottage .The basement has a full kitchen, 2 bedrooms, bathroom, laundry room and cold room. Also has open space for play-area, dinning and living room .Full roof shingles replacement with vent installations and skylight replaced in main bathroom (August 2021). Replaced Eavestrough and downspouts (June 2022).The house is walking distance to worship places, restaurants, schools and community center (Garnet and Williams). Near future Clark and Young Subway station. This dream home is in ready to move-In condition and has good vibes. Recently Renovated With Warm, Natural Modern Tones, And A Spacious Eat-In Kitchen With A Sun-Filled Breakfast Area Overlooking The beautiful Backyard Oasis. RENOVATED $$$ READY TO MOVE IN! basement totally renovated potential income !! (id:60365)
32 Westlake Crescent
Toronto, Ontario
Welcome to this stunning home located in the heart of East York. This 3-bedroom, 3-bathroom detached home offers modern elegance, functionality, and comfort across two thoughtfully designed stories. Step inside to find an open-concept layout filled with natural light, soaring ceilings, and stylish finishes. The gourmet kitchen features sleek cabinetry, quartz countertops, stainless steel appliances, and a spacious island perfect for both cooking and entertaining. The living and dining areas flow seamlessly, creating an inviting atmosphere for gatherings. Upstairs, you'll find the three bedrooms, including a serene primary suite with ample closet space and a beautifully appointed ensuite. Each bathroom features modish details and clean, modern designs. Enjoy the convenience of a built-in garage and private driveway offering parking for two vehicles. Outside, the contemporary exterior pairs beautifully with the landscaped front yard, creating a true curb appeal statement. This home is ideally situated just minutes from the Don Valley Parkway, making commuting a breeze. You're also steps away from scenic ravine trails, neighborhood parks, great schools and a variety of local shops, cafes, and amenities. (id:60365)
409381 Grey Road 4
Grey Highlands, Ontario
Top 5 Reasons You Will Love This Home: 1) Welcome to a one-of-a-kind, newly built estate where timeless elegance meets cutting-edge design, situated on 3.6 private acres, this architectural gem offers over 4,500 square feet of above-ground living space, meticulously crafted for discerning buyers who appreciate refined finishes, grand scale, and luxurious details 2) From the moment you arrive, the stone exterior and triple car garage hint at the level of excellence within, make your way onto the covered front porch and through custom double doors with decorative glass inserts into a breathtaking foyer with porcelain 24"x48" tiles underfoot and soaring 24' ceilings set the tone for the awe-inspiring interior, where natural light pours through floor-to-ceiling windows in the foyer, living/dining, and family rooms 3) Designed for entertaining and everyday indulgence, the open-concept layout flows seamlessly into an expansive living/dining area and a spectacular chef's kitchen, where no detail has been overlooked, with stunning quartz countertops and waterfall island, gas range, built-in oven and microwave, double sinks, and a large walk-in pantry with direct garage access 4) Five stunning bedrooms, each with a designer ensuite and walk-in closet, provide personal sanctuaries for every member of the household, while the main level principal suite offers convenience and luxury with its spa-like bath and custom walk-in closet, alongside an office on the main level; upstairs you'll find a second principal suite, along with three more bedrooms, a large laundry room, and a catwalk that enhances the homes 5) This home features amenities throughout with an elevator, LED colour-changing lighting, smart frameless mirrors, built-in surround sound, dual furnaces and AC systems for year-round comfort, and a pool and cabana permit available. 4,538 above grade sq.ft. plus an unfinished basement. *Please note some images have been virtually staged to show the potential of the home. (id:60365)
713630 Durham Road B
Grey Highlands, Ontario
133 acre Farm with beautiful Brick 2.5 storey House, Bank Barn and Driving Shed with workshop. Barn is 52 x 60ft, with 30x 36ft add on, Driving Shed 40 x 44 ft with gravel floor and 30 x 40 ft Workshop with concrete floor and insulated. 80 Acres in hay and pasture. Fenced for cattle. Bank barn is set up for Cattle, feeding trough down the middle of the barn. House has Large Primary Bedroom on second Floor, with 9ft high ceilings, broadloom, His and Hers closets with pretty barn door style doors. Second Bedroom is large with lots of natural light from 2 large windows. Windows are updated. 3rd floor is a finished attic, with stairs for easy access, has three skylights for natural lighting . Wood floors and is heated. Use for extra bedroom, rec room , play room, office or storage. Enter the home off a large wrap around deck. Plenty of room to entertain. Walk into the Family room with tile floor, large windows and cozy wood stove. Has hook up for laundry if desire to have main floor laundry. Relax in the large Living room with Stone hearth with wood mantel over a wood fire place. Plenty of room for your oversized couch and chairs. Formal Dining room, has high ceilings and room for table for 14. Tall windows bring in the natural Light. Kitchen has updated corian countertops, farmhouse sink with window overlooking the expansive deck. Plenty of room for Family dinners and entertaining. This farm is waiting for its next family to enjoy the peaceful location. Pond and beautiful gardens. Pretty lawns for running and playing. Property is conveniently located beside an unopened road allowance and goes all the way back to have a frontage on another municipal road. So many opportunities for a Farmer, Hobby Farm, country Homestead. Come and see this beautiful property before it is gone. (id:60365)
189 Ross Street
Welland, Ontario
Renovated And Ready To Go! This Charming 3-Bedroom Corner-Lot Home Offers Great Natural Light And A Functional Layout That Makes The Most Of Every Space. Enter Through The Mudroom, Perfect For Coats, Shoes, And Everyday Storage, Leading Into A Bright Living Area With An Efficient Kitchen And Dining Space. Enjoy Your Morning Coffee On The Covered Front Porch Overlooking The Garden, Or Take A Short Walk To The Welland Canal, Merritt Island Park, Downtown Welland, Schools, And Transit. The Large Unfinished Basement Provides Plenty Of Extra Storage Or Room To Expand. Ideal for First-Time Buyers Or Investors Looking For A Clean, Updated Property In A Convenient Location. (id:60365)
215 - 470 Dundas Street
Hamilton, Ontario
BRIGHT, SPACIOUS AND WIDE OPEN WITH PLENTY OF LIGHT. THIS BED PLUS DEN UNIT IS BRAND NEW! NEW GE KITCHEN APPLIANCES (FRIDGE, STOVE, DW AND MICROWAVE) PLUS A LAUNDRY ROOM WITH NEW WASHER/DRYER UNIT. TALL CEILINGS, NEW FINISHES AND MODERN FLOORING MAKE THIS AN EASY WINNER FOR ANYONE LOOKING FOR A COMFORTABLE HOME. BULDING FEATURES A PARTY ROOM, BIKE STORAGE, UNDERGROUND PARKING (1 INLCUDED), LOCKER UNIT (1 INLCUDED), GYM. CLOSE TO GO , HIKING AND BEAUITUFL DOWNTOWN WATERDOWN THIS UNIT WONT LAST LONG. (id:60365)
35 Fairleigh Avenue N
Hamilton, Ontario
Great opportunity to make this 2.5-storey home your own! Offering over 1,500 sq. ft. of living space, this property features 3 bedrooms on the second floor and a versatile loft on the third level, ideal for a 4th bedroom, home office, or family room. Whatever suits your lifestyle needs. The fully fenced backyard provides ample space to enjoy, with one parking spot accessible via the rear laneway. Located in Hamilton's Gibson/Stipley neighbourhood, known for its character homes, urban convenience, and ongoing revitalization. Close to downtown, schools, parks, and transit, this home offers great potential for the right buyer! (id:60365)
19 Pickett Place
Cambridge, Ontario
Discover peace and comfort in this beautifully finished Mattamy-built 3+ bedroom, 3-bath home in River Mill community, surrounded by trees and just steps from the peaceful Speed River. Enjoy nearby wooded trails, a park, and quick access to Hwy 401, Costco, shops, restaurants, and cinemas. Inside, natural light fills the home's 9-foot ceilings and oak hardwood floors, complemented by fresh paint and modern LED lighting for a warm, airy feel. The open-concept main floor features a stylish kitchen, granite counters, an oak island, and stainless steel appliances, opening into a bright dining and family room with double patio doors to a private backyard. Upstairs offers a versatile loft, a serene primary suite with walk-in closet and ensuite, plus two additional bedrooms and a full bathroom. upstair laundryDiscover peace and comfort in this beautifully finished Mattamy-built 3+ bedroom, 3-bath home in River Mill community, surrounded by trees and just steps from the peaceful Speed River. Enjoy nearby wooded trails, a park, and quick access to Hwy 401, Costco, shops, restaurants, and cinemas. Inside, natural light fills the home's 9-foot ceilings and oak hardwood floors, complemented by fresh paint and modern LED lighting for a warm, airy feel. The open-concept main floor features a stylish kitchen, granite counters, an oak island, and stainless steel appliances, opening into a bright dining and family room with double patio doors to a private backyard. Upstairs offers a versatile loft, a serene primary suite with walk-in closet and ensuite, plus two additional bedrooms and a full bathroom. upstair laundry with a modern Samsung washer and dryer provide everyday convenience. The. The fully finished basement provides extra living space-perfect for a recreation room, home gym, or a guest suite. This perfect starter home will not last long! Book your showing today! (id:60365)
97 Garfield Avenue S
Hamilton, Ontario
Exceptional investment opportunity in Hamilton's revitalized Stipley neighbourhood. This fully renovated 2.5-storey brick duplex has been completely updated top to bottom and is now vacant, ready for new tenants or owner-occupancy. Featuring two self-contained units with separate entrances, individual laundry, and a widened driveway for two vehicles. Modern finishes, upgraded mechanicals, energy-efficient LED lighting, and new AC (2018) ensure long-term reliability. Conveniently located near Main St E, shops, and transit. A turnkey property offering flexibility, strong income potential, and excellent appreciation prospects. (id:60365)
97 Garfield Avenue S
Hamilton, Ontario
Exceptional investment opportunity in Hamilton's revitalized Stipley neighbourhood. This fully renovated 2.5-storey brick duplex has been completely updated top to bottom and is now vacant, ready for new tenants or owner-occupancy. Featuring two self-contained units with separate entrances, individual laundry, and a widened driveway for two vehicles. Modern finishes, upgraded mechanicals, energy-efficient LED lighting, and new AC (2018) ensure long-term reliability. Conveniently located near Main St E, shops, and transit. A turnkey property offering flexibility, strong income potential, and excellent appreciation prospects. (id:60365)

