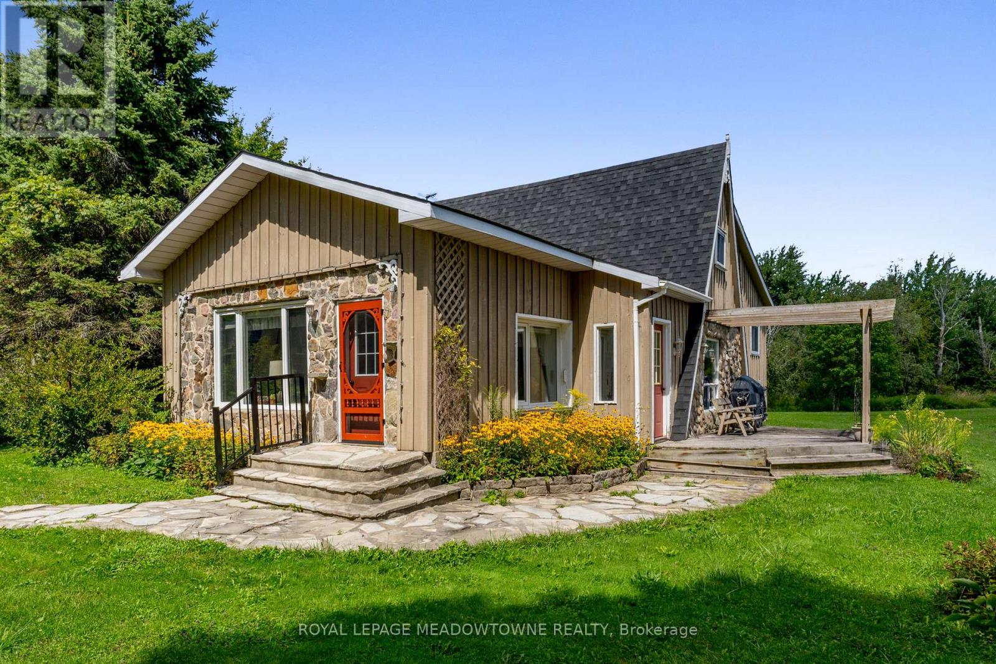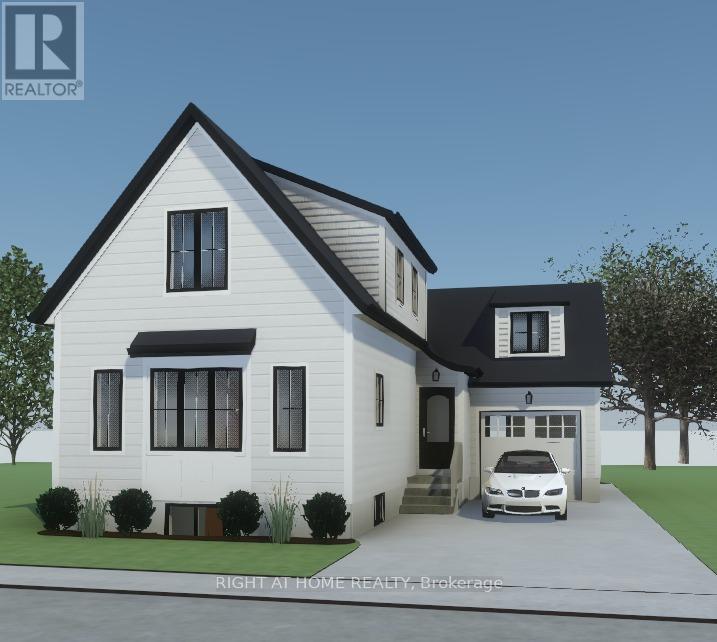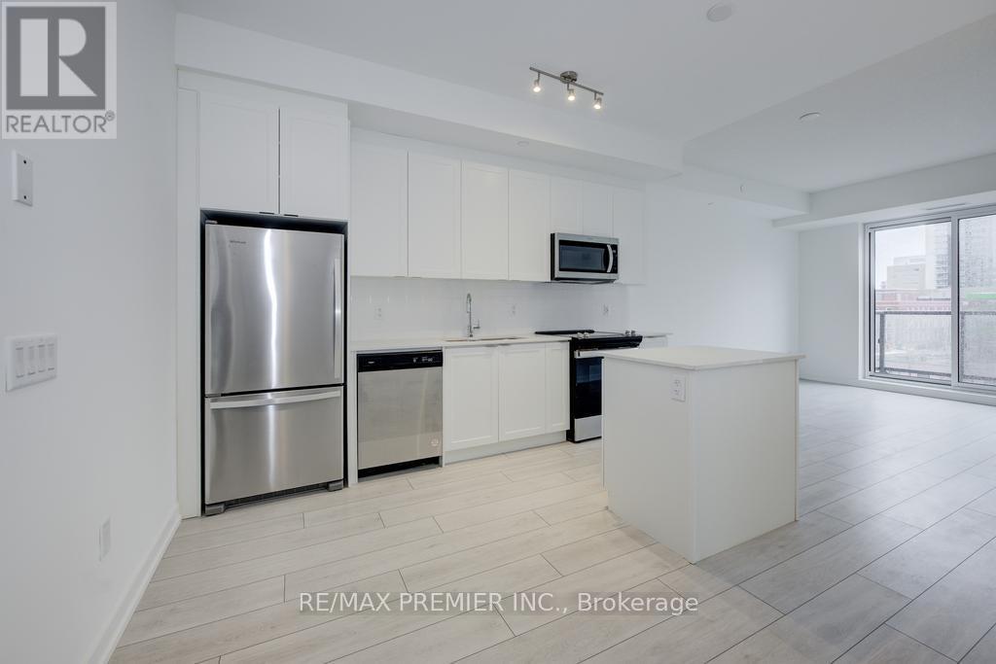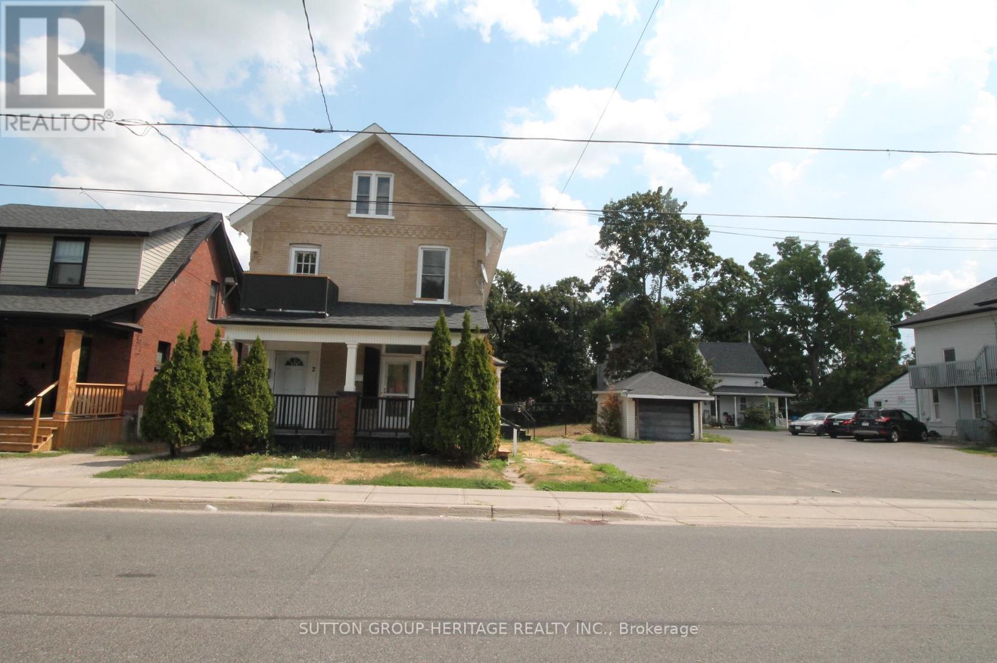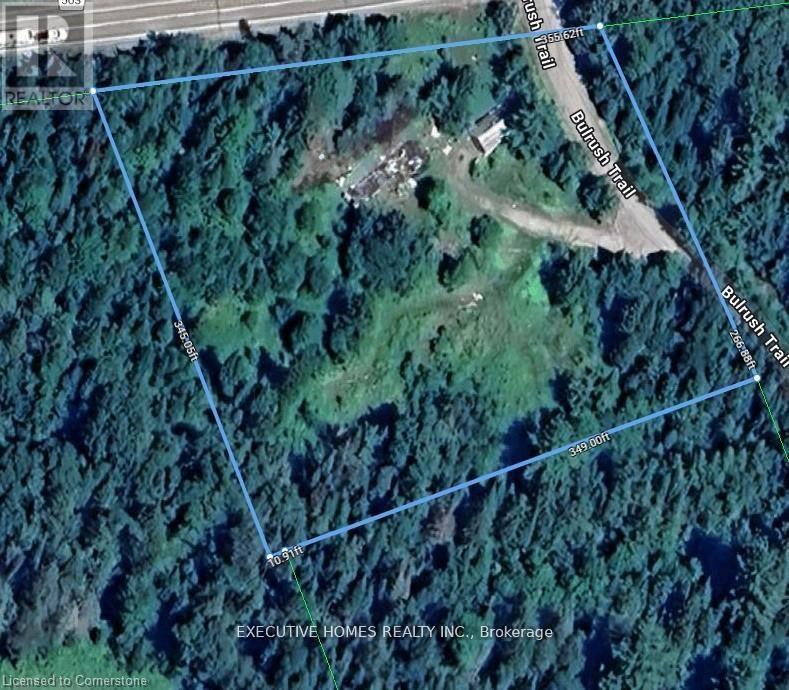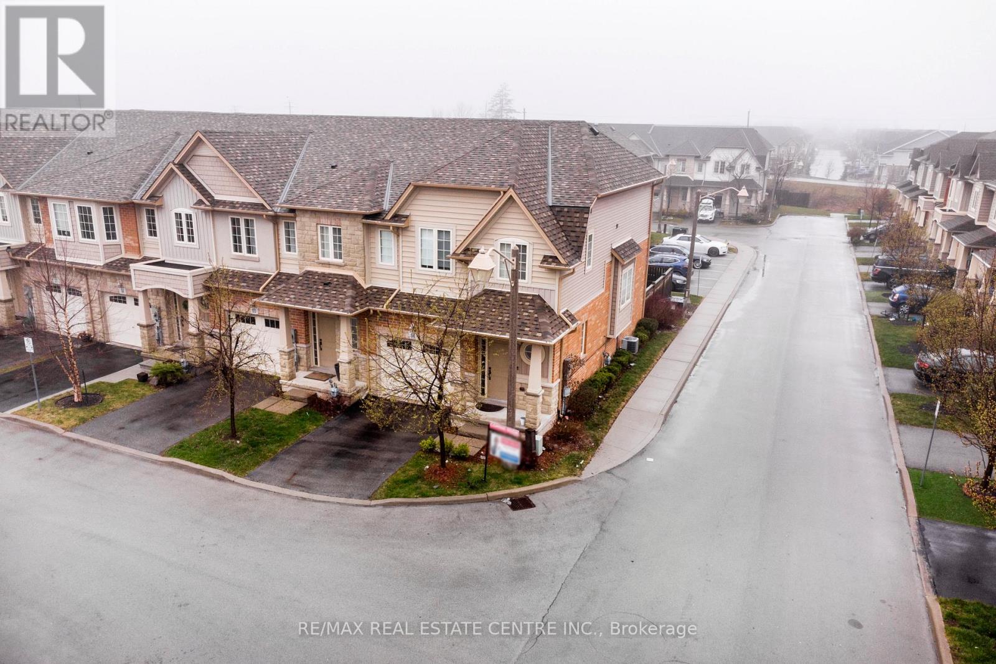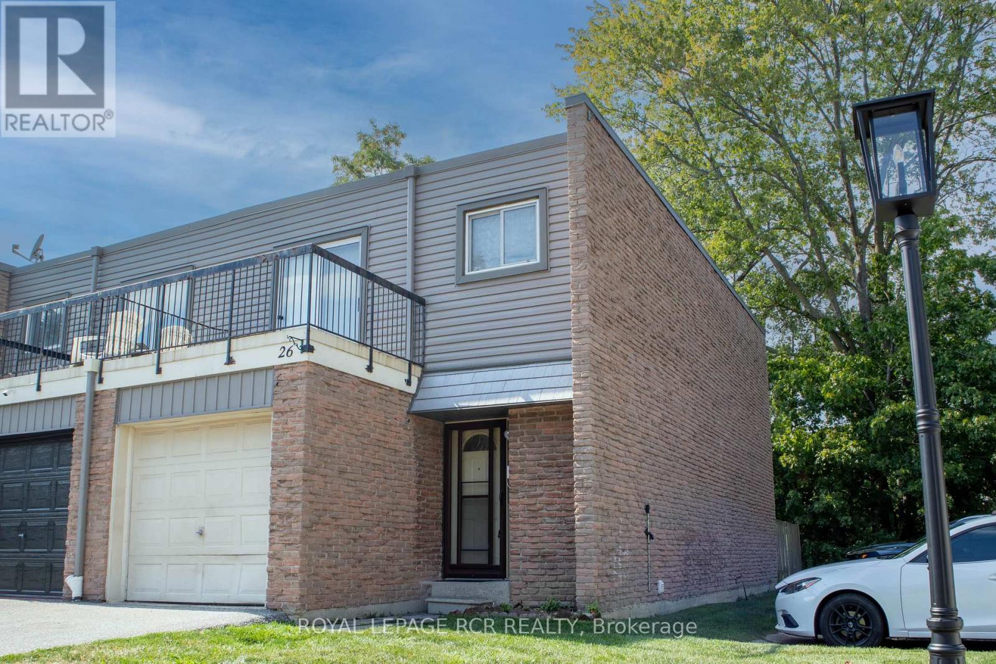1204 - 460 Dundas Street E
Hamilton, Ontario
SOUGHT-AFTER PENTHOUSE IN TREND 2! This modern one bedroom, one bathroom suite offers stylish living with luxury vinyl plank flooring, floor-to-ceiling windows that fill the space with natural light, and energy-efficient geothermal heating and cooling. The bright living room features custom built-in display shelving and a Juliette balcony showcasing breathtaking views of the escarpment and the Town of Waterdown. The contemporary kitchen is designed with quartz countertops, subway tile backsplash, breakfast bar, and Whirlpool stainless steel appliances. Added conveniences include in-suite laundry, one outdoor surface parking space near entrance door, and a dedicated storage locker. The monthly condominium fee of $327.62 covers building insurance, common elements, heat, central air, and parking. Residents enjoy access to an array of resort-style amenities, including a concierge, fully-equipped fitness centre, party room with full kitchen, a rooftop patio with community BBQs perfect for entertaining or relaxing, bike storage, and visitor parking. Set in the heart of Waterdown, this location is a dream for nature lovers, surrounded by greenspace, hiking trails, and bike paths, while also offering easy access to parks, dining, trendy cafes, shopping, public transit, Aldershot GO Station, major highways, and everyday essentials. Perfect for first-time buyers, downsizers, or investors, this penthouse seamlessly combines comfort, lifestyle, and connectivity - an exceptional opportunity in a vibrant community. (id:60365)
66 Niagara Road
Kitchener, Ontario
Welcome to this exceptional, fully renovated multigenerational bungalow backing onto a tranquil ravine in one of Kitchener's most sought-after neighborhoods! Perfectly located just a short walk to Stanley Park Conservation Area, top-rated schools, and close to all amenities, this unique detached home offers beautifully finished living space designed for modern family living or investment potential. The main level features a bright open-concept layout with a stunning upgraded kitchen, complete with quarts countertops, a breakfast island, and new stainless steel appliances. The dining area boasts vaulted ceilings and a skylight, flooding the space with natural light. The expansive living room is perfect for entertaining or relaxing and offers flexible design options. With 4 spacious bedrooms and 3 full bathrooms on the main level, this home easily accommodates a large or growing family. Step outside to your private backyard oasis featuring a large in-ground pool and breathtaking ravine views enjoy the feel of a secluded retreat while being in the heart of the city! The fully finished walkout basement offers a self-contained 4-bedroom, 2-bath in-law suite with its own kitchen, laundry, dining, and living area ideal for extended family or as a potential income-generating rental. Additional upgrades include: New flooring and fresh paint throughout, Roof (2014), Roof repaired (2022), A/C (2021), Furnace (2023), all appliances (2022). Don't miss this rare opportunity to own a turn-key, move-in-ready home in a family-friendly area known for excellent schools and close proximity to both Wilfrid Laurier University and the University of Waterloo, as well as Conestoga College. (id:60365)
5139 Ninth Line
Erin, Ontario
Hidden Gem - quaint 3 bedroom stone & board & batten home on 13 private acres. Flat land with open fields, pond & forest. Many options to live, use as a rental property or perhaps the best one is to build your country dream home at the end of a long private drive. The south Erin location is a commuters dream with close access to highway access & GO train yet a peaceful setting to unwind. The shops of the growing community of Erin are minutes away. Several outbuildings include 42 x 40 barn/shed, garage & garden shed. This size parcel of buildable land in a pretty setting - country close to the city is a rare find. (id:60365)
3784 Graeber Avenue
Fort Erie, Ontario
ATTENTION INVESTORS & FIRST TIME HOME BUYERS! This charming 2-bedroom, 1-bathroom bungalow is located in the heart of Crystal Beach, just an 8-minute walk to a private beach and a short 10-minute drive to Bay Beach. Nestled on a quiet street yet within walking distance to shops and restaurants, the location offers both relaxation and convenience. The property is being sold in As Is condition, providing the perfect opportunity for investors, flippers, Airbnb hosts, or first-time buyers to customize and add value. With some TLC, this bungalow has the potential to become a cozy beach retreat or a strong income-producing rental. Even better, building permits and architectural drawings for a new build are already available to the successful purchaser, saving time and effort in the redevelopment process. Don't miss this opportunity to secure a property in one of Niagaras most desirable and fast-growing beach communities! (id:60365)
408 - 55 Duke Street
Kitchener, Ontario
Opportunity to Lease @ 55 Duke St-located in The Centre of Downtown Kitchener-Features 1 Bedroom, Large Windows/Open Concept With City Views and Incredible Building Facilities. Walking Distance to Shopping, Restauruants And Victoria Park. Take Advantage of Great Building Amenities; Coomon BBQ Area, Exercise Area W/Spin Machine, Outdoor Yoga & More! Includes Parking Spot & Locker. (id:60365)
260 Stewart Street
Peterborough Central, Ontario
Beautiful, Brick, Legal Duplex On A Large, Fenced Lot With A Detached Garage With Both Units Vacant. Set Rents At Whatever You Like. High Demand Rental Area. CAP Rate Of 7% At Current Market Rents. Units Have Separate Entrances And Separate Meters For All Utilities. 1-3 Bedroom And 1-2 Bedroom. Rent Both Units Or Live In One And Rent One Out. Lot Can Be Severed To Create A Separate Building Lot (Have Drawings) Or Can Add Additional Building On The Property. In Addition To The Stewart Street Entrance The Property Has A Private Laneway And Deeded Right Of Way To King Street From The Backyard. 5 Car Parking (4 Outside, 1 In Garage). Have Survey (2018). Compliant With Free Code - Smoke, CO, Fire Detectors, Fire Extinguishers. All Electrical And Plumbing Upgraded (ESA Certificates Available). (id:60365)
5 Kensington Road
Haldimand, Ontario
Be the first to call this brand new, beautifully maintained corner unit home. Offering approximately 1,600 sq. ft. of stylish living space across three levels, this residence features soaring 9-foot ceilings and a bright, open layout enhanced by premium upgrades.The sun-filled living and dining areas are perfect for entertaining or enjoying everyday comfort. Large windows flood the space with natural light, creating an inviting and airy atmosphere.Located in a highly sought-after neighborhood, you'll have grocery stores, daycares, parks, schools, and everyday amenities just minutes away. Tenant responsible for: Hydro, water, gas, and hot water tank rental. Book your exclusive private viewing today and experience the perfect blend of brand new luxury, space, and location. (id:60365)
1014 Bulrush Trail
Highlands East, Ontario
Just 2 hours from the GTA and Ready for you to build that dream home...!, discover the magic of the Haliburton Highlands on this private 2.32-acre lot. Imagine waking up to the sounds of nature, surrounded by the tranquility of mature trees. This secluded property offers the perfect canvas to build your dream home and embrace a life connected to the outdoors. With existing infrastructure in place, including a driveway, ample parking, a drilled well, available hydro connection, septic system, and a garage (TLC required)- building your dream home has never been easier. Explore the nearby snowmobile trails in the winter, spend your summers fishing and hunting on the area's pristine lakes, or simply relax on your porch and soak in the serenity of the surrounding nature. Close to the charming towns of Haliburton and Minden, offering local shops, restaurants, and cultural events. This is more than just a piece of land; it's an invitation to a unique lifestyle. The Property is being sold on an "as is, where is" (id:60365)
54 - 8 Lakelawn Road
Grimsby, Ontario
Welcome to Your Ideal Corner Townhouse Retreat! Discover this beautifully maintained and spacious corner townhouse that perfectly blends modern living with everyday convenience. Step into the bright and open family room, featuring a built-in electric fireplace perfect for relaxing evenings. The contemporary kitchen is a chefs dream, offering sleek finishes and ample space for cooking and entertaining. This home boasts four sun-filled bedrooms and 2.5 bathrooms, creating a warm and inviting atmosphere throughout. A fully finished basement adds valuable living space, ideal for a home office, rec room, or media area. Enjoy your private backyard oasis with a wood deck and fully fenced yard perfect for summer gatherings or quiet mornings. The property also includes a single-car garage and driveway for easy parking. Nestled in a peaceful neighborhood just minutes from Lake Ontario, this home offers serenity with convenience. You're close to top-rated public and Catholic schools (within a 5-minute drive), and have quick access to the QEW for commutes to Toronto or Niagara. Nearby shopping options include Costco, Grimsby Square Shopping Centre, and more. Don't miss your chance to own this exceptional corner unit book your private showing today! (id:60365)
26 - 2315 Bromsgrove Road
Mississauga, Ontario
Welcome to Your New Home in the Sought-After Clarkson Community! With a Touch of Updating and Some Creative DIY Projects, This End-Unit Condo Townhouse Offers Outstanding Potential to Be Customized Into Your Dream Space. Conveniently Located Within Walking Distance of the Clarkson GO Station and Just Steps from a Street-Level Transit Stop, Commuting and Mobility Options Are at Your Doorstep. You'll Also Find Yourself Close to Beautiful Parks and Recreation Facilities. This Home Features a Private Driveway, an Attached Garage, and a Walk-Out Elevated Deck From the Primary Bedroom. The Kitchen Includes Tiled Flooring, Stainless Steel Appliances, and Ample Cabinetry for Storage. The Spacious Primary Bedroom Offers a Generous Sitting Area That Can Easily Accommodate Additional Furniture or Serve as a Home Office, While Every Bedroom Is Complete with Its Own Closet. A Modern 3-Piece Washroom in the Basement, a Convenient Half Bath on the Main Floor, and a Full 4-Piece Bathroom Upstairs Provide Comfort and Flexibility for the Whole Family. Don't Miss This Opportunity to Call Clarkson Home. (id:60365)
2 Goldwin Avenue
Toronto, Ontario
Fantastic Opportunity Perfect for Builders, Renovators, Investors, or First-Time Buyers! Unlock the potential of this well-located property ideal for creating your dream home or securing a smart investment. Whether you're ready to renovate, rebuild, or step into the market, this is an incredible opportunity in a sought-after location with strong growth prospects. The property is being sold in as-is condition. A home inspection report is available upon request, offering full transparency for peace of mind. Don't miss your chance to add value and make your mark in a high-demand area! (id:60365)
(Main Floor) - 25 Braddock Road
Toronto, Ontario
3 Bedrooms 2 Full Washrooms 4 Parkings Bungalow house with Garage for rent at (Martin Grove Rd & Jeffcoat) , Huge Back Yard, Hardwood Floor, Great Location Close To Shopping,Park,Library,All Schools, Flea Market, Lrt & Ttc.1 Bus To Humber College & Kipling Subway.Basement not Included Already Rented with Separate Entrance.***Tenant Has to pay 60% utilities. (id:60365)



