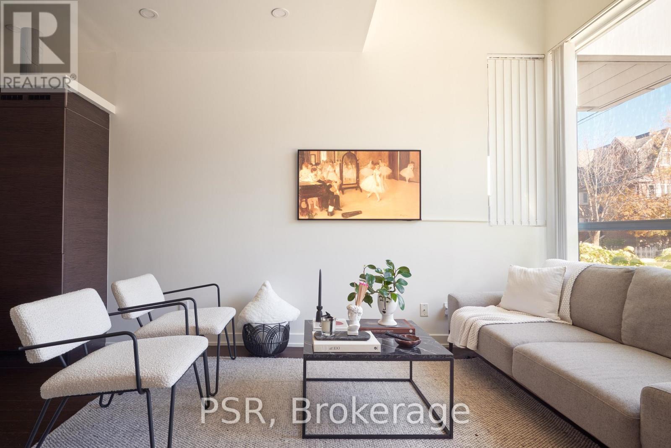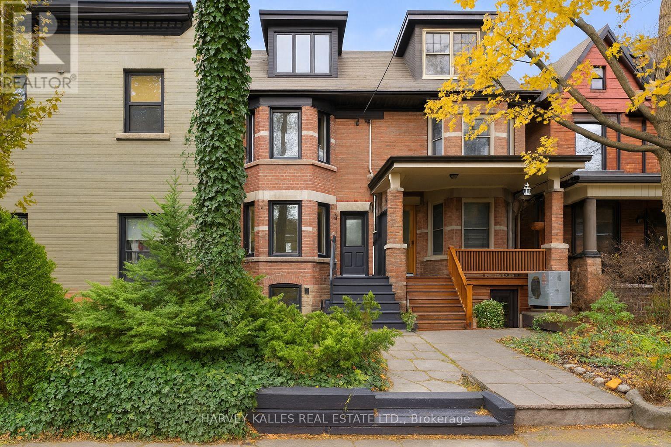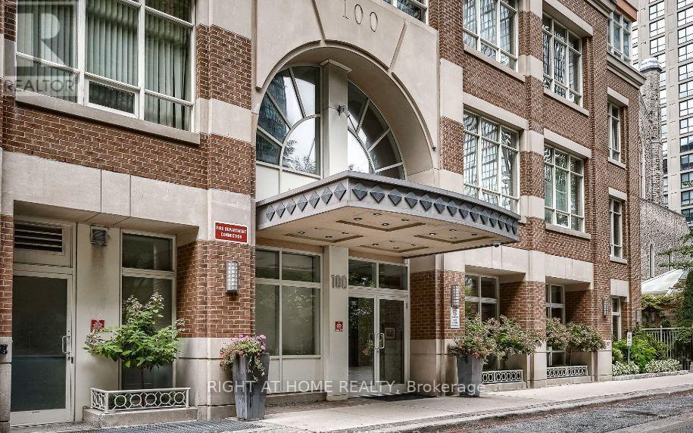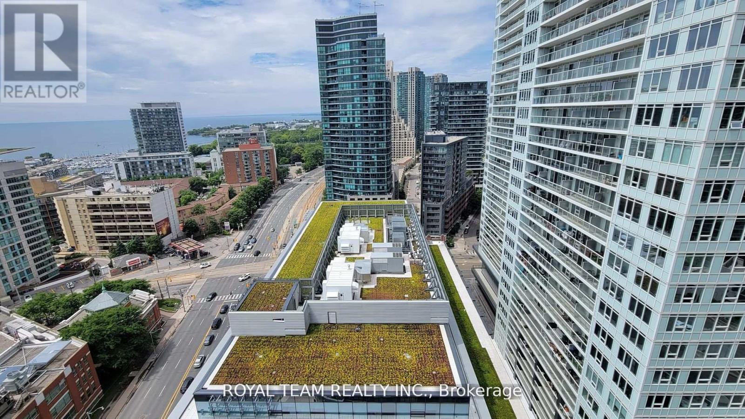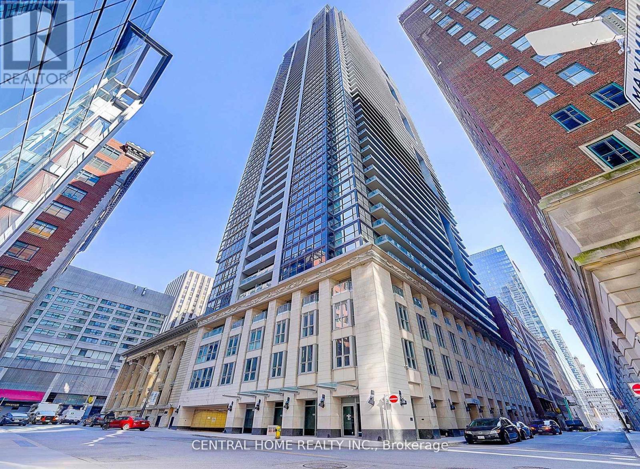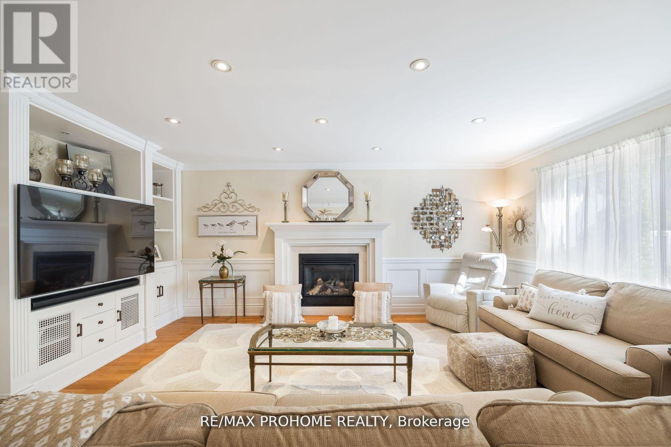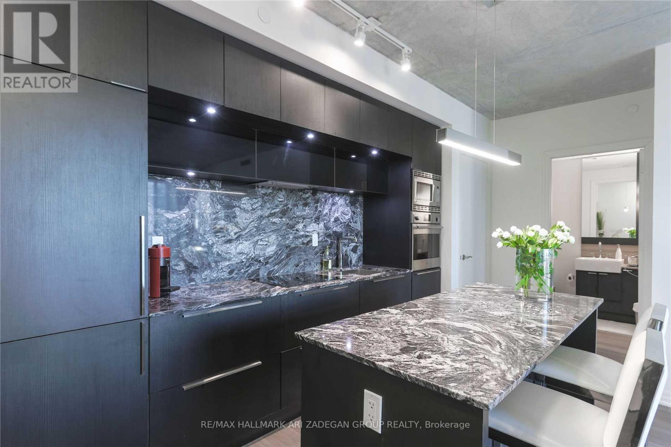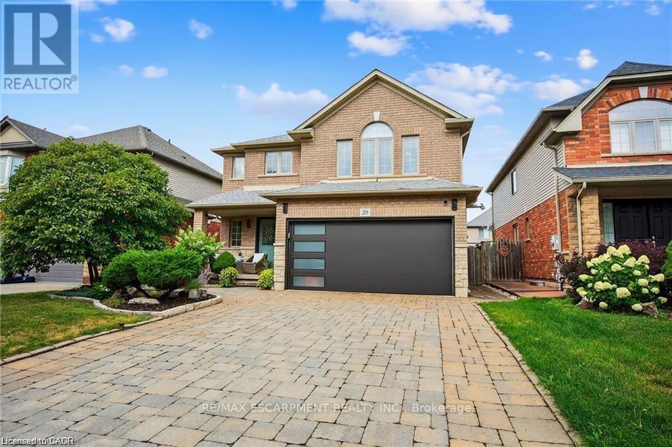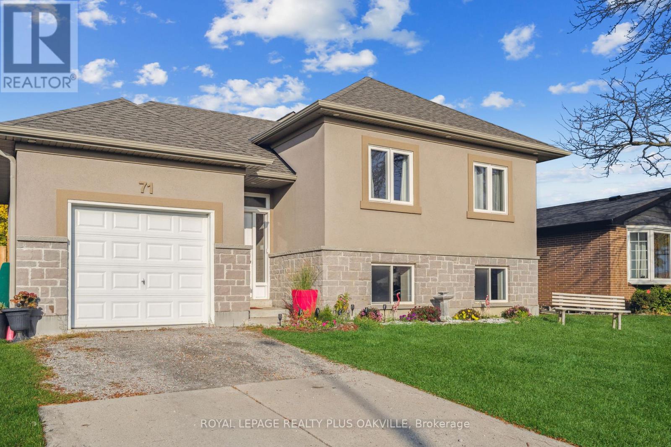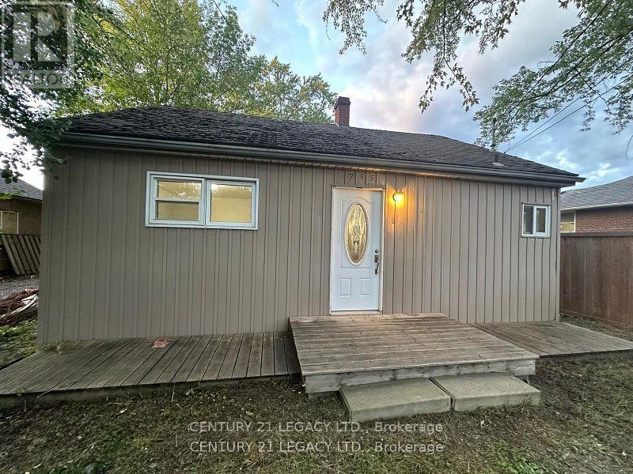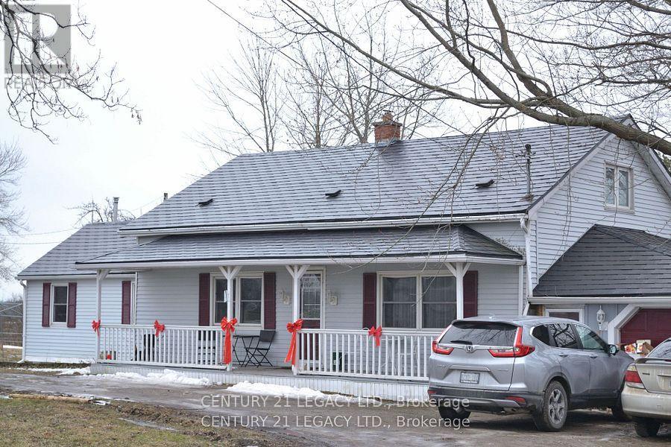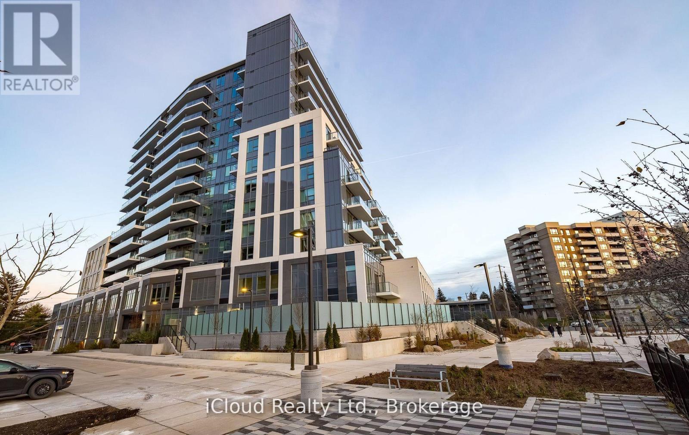107 - 1030 King Street W
Toronto, Ontario
Fully furnished 2-storey townhouse-style condo at DNA3! Featuring two entrances - a private street-level entry plus a second-floor access for easy connection to all condo amenities - Freshly painted, this unique layout truly lives like a home. Enjoy sleek, modern Euro-style finishes, 9 ft ceilings on both levels and keyless code entry. The second floor offers a spacious primary bedroom with large closets, and a versatile den currently set up as a second bedroom (fits a double bed). Stylish, luxurious bathroom included. Fully furnished, with a queen/double bed, just bring your luggage. Don't miss the incredible rooftop terrace with BBQs, party room, gym, and more. TTC at your doorstep and steps to everything: shops, a grocery store within the building, Queen St W, Ossington, King St W, and Trinity Bellwoods Park. (id:60365)
799 Euclid Avenue
Toronto, Ontario
A rare Victorian gem in the heart of Seaton Village, this three-storey home blends historic character with refined, modern living. Set on an exceptionally deep lot with European-inspired landscaping and a detached garage, the property offers both beauty and practicality in one of Toronto's most beloved neighbourhoods. The main floor features tall ceilings, abundant natural light, and a seamless open flow ideal for family life and entertaining. Custom lighting, hardwood floors, and a contemporary chef's kitchen with upgraded countertops, new backsplash, premium fixtures, and a walkout to the yard create a warm yet elevated daily experience. The private, fenced outdoor space, finished with lush European turf, functions as an extension of the home-an all-season play area and an elegant setting for gatherings. The second level includes three generous bedrooms, each bright and well proportioned. The entire third floor is dedicated to the primary retreat, a full-level sanctuary with a serene bedroom lined with closets, a spa-inspired ensuite, and a private rooftop deck with treetop views. The lower level offers exceptional flexibility with its own front entrance/walk-up, a kitchenette, a steam shower with separate water closet, and impressive ceiling height. Perfect as a teen suite, in-law or nanny space, private gym, or an income-generating rental with complete separation. Modern upgrades include a full security camera system at every entry, integrated alarm panels, electric Hunter Douglas blinds, and custom window treatments-family-forward comforts that enhance daily living. Located steps to Palmerston School, Vermont Square Park, the subway, and the vibrant Bloor strip, this home sits in one of the city's most tightly held pockets. A rare Victorian that truly functions as a long-term, future-proof family home-beautiful today and adaptable for years to come. (id:60365)
701 - 100 Hayden Street
Toronto, Ontario
2,875.00 MONTHLY...Welcome To Yonge & Bloor....FULLY FURNISHED & EQUIPPED!!!!! (775 SQUARE FEET) Condo on Quiet Hayden St Off Yonge & Bloor!!!! Luxury Executive Corner Suite On The 7th Floor @ The Boutique Blow Walk Low Rise Building On A Quiet Dead End Street. Steps To Bloor Subway & Yonge St...5 Minute Walk To Hospitals & Exciting Yorkville, 10 Minute Walk To University Of Toronto, Toronto Metropolitan University (Ryerson University), George Brown College, Humber College. Steps To Luxury Bloor St Shopping, Longo's Grocery. WalkScore99. Overlooking Rosedale Corridor & Architecture of St. Paul's Church. Squeaky Clean & Freshly Painted 2 Bedrooms, Primary Bedroom with Queen Bed& Full Ensuite Bathroom and 2nd Bedroom with Single Bed. Includes All Bedding & Linens, Towels Etc. Kitchen With Breakfast Bar is Completely Equipped With Appliances, Cookware, Dishes, Utensils, Glassware etc.. Open Concept FloorPlan with Double Sliding Doors Off Livingroom to Balcony. Features 9 Foot Ceilings, Tons of Natural Daylight . Hardwood Floors Everywhere..No Carpets!!!! Includes Ensuite Washer & Dryer, All Blinds, Quiet 21 Storey Low Rise building with Little Turnover! Ideal For Doctors, International Students, or Quiet Work At Home Space!!! Nice Amenities With InDoor Pool & Hot Tub, Newly Renovated Gym, RoofTop Deck With BBQ'S, Billiard Room, Library, Party Room, 24Hrs Security. High Demand Building On A Street Tucked Away From Yonge & Bloor Yet Everything You Require! Upscale & Stylish Suite Fully Furnished & Stocked With All Housewares, Bedding & Linens, Towels, Kitchen Items & Ready to Occupy! Just Roll In Your suitcase & Enjoy! Plenty Of Visitor Parking With Entrance at 28 Ted Rogers Way, Couture Building. Excellent Daycares Close By. Enjoy The Secret Pocket Of Luxury Living. Students Welcome!! Show Anytime!! (id:60365)
2602 - 38 Dan Leckie Way
Toronto, Ontario
Introducing This Incredible 1 Bedroom Luxury Suite On a High Floor with Panoramic South And West Views Of Lake Ontario. Perfectly Located In Proximity To The Lake, Best Of Toronto's Sports & Entertainment Centres, Creating A Unique Appeal For Young Professionals. Modern 1 Bedroom, 1 Bath with New Laminate Flooring Throughout Is Perfect For Work Downtown & Close Proximity To Streetcar To Union. Amenities: 24Hr Concierge, Exercise Room, Yoga Studio, Guest Suite, Rooftop Deck/Garden, Visitor Parking. Access To Hwy, Steps From TTC, Lake, Restaurants, Parks, Groceries, Entertainment, Martin Goodman Trail and More! (id:60365)
3501 - 70 Temprance Street
Toronto, Ontario
Prestigious Index luxurious Condo 2+ Study With 2 Full Baths. Very Practical Layout. Great Price. Clean & Move In Anytime. Center Of Downtown Financial District, Steps To Toronto Stock Exchange, The Path, Subway, Major Banks Head Office & Sick Kids Hospital. Walking Distance To Eaton Center, Shops. Unobstructed Gorgeous Northern View Overlooking Toronto City Hall. High End Kitchen Design & Under-Counter Wine Cooler. (id:60365)
42 Foundry Crescent
Markham, Ontario
Welcome to 42 Foundry Crescent, Markham! This exquisite 5+1 bedroom home offers approximately 3,000 sq. ft. on the main and second floors and sits on a quiet, family-friendly street with a premium lot. Combining elegance, comfort and entertainment, the property showcases stunning designer decor and a backyard paradise. Inside you'll find a meticulously designed open-concept layout featuring an updated kitchen with granite countertops, custom backsplash and stainless-steel appliances. The spacious family room is adorned with a custom-built bookcase and gas fireplace, complemented by custom wainscoting, cornice mouldings, upgraded trim and pot lights throughout. Upstairs, the primary bedroom is a true retreat complete with a spa-inspired ensuite. The professionally finished basement offers a great room with fireplace, an additional bedroom and a 3-pc bathroom ideal for guests, extended family or a home office. Step outside to your private oasis boasting a cabana, bar, BBQ station, dining area, a sparkling saltwater pool and a convenient 2-pc washroom, making it an entertainers dream. Artfully designed landscaping, PVC decking, and extensive interlocking pathways and driveway enhance the homes curb appeal and functionality. This sought-after location is close to top-ranked schools. Families will also appreciate nearby parks, playgrounds, community centers and scenic nature trails. Minutes to GO Transit, major highways (407/404), shopping plazas, restaurants and all of Markham's amenities. If you're seeking a one-of-a-kind property that blends style, comfort and a vibrant lifestyle, 42 Foundry Crescent is a must-see! (id:60365)
1701 - 88 Blue Jays Way
Toronto, Ontario
Experience upscale urban living at the iconic Bisha Hotel & Residences with this beautifully appointed fully and professionally furnished 1-bedroom suite for lease at 88 Blue Jays Way, Unit 1701. This turnkey residence features an open-concept layout with floor-to-ceiling windows, a modern kitchen with integrated appliances and a gas cooktop, a spa-inspired bathroom, and a private balcony showcasing vibrant city views. Every detail has been thoughtfully curated to offer a stylish and comfortable living experience.Ideally located in the heart of Toronto's Entertainment District, Bisha places you steps from top restaurants, nightlife, transit, Rogers Centre, TIFF, and the Financial District. Residents enjoy access to premium hotel-style amenities, including a rooftop pool, fully equipped gym, 24-hour concierge, and chic lounge areas. Available for a one-year lease, this suite offers the perfect blend of luxury, convenience, and move-in-ready comfort. (id:60365)
39 Wilbur Drive
Hamilton, Ontario
Welcome to this John Bruce Robinson quality-built home, located in one of Binbrook's established residential areas. Set on a quiet, tree-lined street with no sidewalks, the property offers a private setting. The exterior includes an interlock stone driveway with front, side, and rear pathways, landscaped yards with a gazebo and shed, raspberry bushes, and a vegetable garden. A natural gas garage heater is also included. The main floor features a practical layout with a separate dining room and feature wall, living room with a gas fireplace, and an eat-in kitchen with quartz countertops, backsplash, and direct access to the backyard. A main floor laundry room and 2-piece bath are also present. The upper level includes three bedrooms, with the primary bedroom offering a walk-in closet and a 4-piece ensuite. Two additional bedrooms share a second 4-piece bath. All upper-level bathrooms are finished with quartz counters. The fully finished basement includes a second kitchen with a full stove, a 2-piece bathroom, two storage areas, and additional rooms suitable for various uses. The home is carpet-free, with hardwood, tile, laminate, and engineered flooring, along with a wood staircase and recent interior paint. This is a smoke-free, pet-free property. The location provides convenient access to the Centennial GO Station and local amenities within Binbrook, including schools, shopping, restaurants, parks, and nearby conservation areas. The home was built by a builder known in the area. (id:60365)
71 Locheed Drive
Hamilton, Ontario
Rarely found newly built raised bungalow in East mountain area. Hardwood and ceramic floors. Bright kitchen, backsplash, granite counters. Open concept! Living room combined with dining room. Cathedral ceiling, gas fireplace and walk-out to fenced yard. Approximately 2,400 SqFt of living space. 2+2 bedrooms with 3 full bathrooms. Spacious master bedroom. Lots of windows for natural light. Attached garage with front and rear doors for access to backyard. Close to schools, parks and highways. The tenants are responsible for all the utilities, hot water heater, lawn care and snow shoveling. (id:60365)
795 Barton Street
Hamilton, Ontario
Great Location !!! Open Concept, Extra Large Lot Size 60ft X 200ft With Commercial M3 Zoning. Well Kept 2 Spacious Bedrooms Bungalow With Updated Kitchen, Large Size Windows For Lots Of Natural Light, Lots Of Future Potential, Many Commercial Uses Allowed Including Day Care & Much More!! (id:60365)
2569 Bertie Road
Fort Erie, Ontario
26 plus acres with farm house with private entrance. Located on a seldom travelled town. Minutes from quaint ridgeway with its shops, restaurants, market and year round walking trail. Fort Erie and it's chain franchises are within a short drive.. The excellent layout provides an updated kitchen, large dining room, cozy family room. Much outside is available with fenced paddock, garage/workshop, horse barn etc.. The land itself looks to be high and dry and can provide a wonderful equestrian center with expansion or as is hobby farm for any size family to enjoy. A well priced farm ready to view. (id:60365)
1302 - 93 Arthur Street
Guelph, Ontario
Available for Lease Immediate is this Brand New One Bedroom Plus Den Condo at Anthem at The Metalworks, part of the sought-after Riverwalk condominium community in downtown Guelph. Heat, water, and high-speed internet are included, keeping things simple and cost-effective. This unit features soaring 10-foot ceilings, and the interior doors rise over 7.5 feet, adding to the sense of height and openness. Large windows bring in great natural light and offer an unobstructed south-east facing view, giving you a bright start to every morning. You'll notice the upgraded California ceiling finish and clean 6-inch baseboards the moment you walk in. The living room and den include engineered hardwood floors, and the den is set behind double doors, making it a functional and private space for work or guests. The layout is efficient and well-thought-out, maximizing every square foot. The kitchen includes premium stainless steel appliances, soft-close cabinetry, and durable quartz counters. In-suite stacked laundry adds everyday convenience. The four-piece bathroom continues the same elevated style with matching cabinetry and quartz surfaces. Smart home features include a programmable thermostat, a security system, and access to the building's digital amenities and booking platform. Anthem offers a strong lineup of amenities: a piano lounge, a co-working studio, a full fitness club with a cycle room, and a pet spa. The third-floor social club and terrace are great for hosting, while the seventh-floor sunrise deck delivers sweeping views. The building also includes indoor bike racks, secure underground parking (one space included), and Wi-Fi throughout the lobby and amenity areas. Living in the Riverwalk community puts you steps from Guelph Central Station, Priory Park, natural food markets, the public river walk, River Square, and Mill Square. (id:60365)

