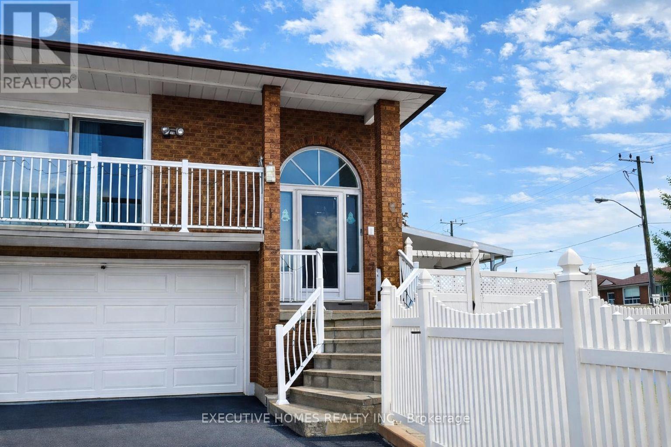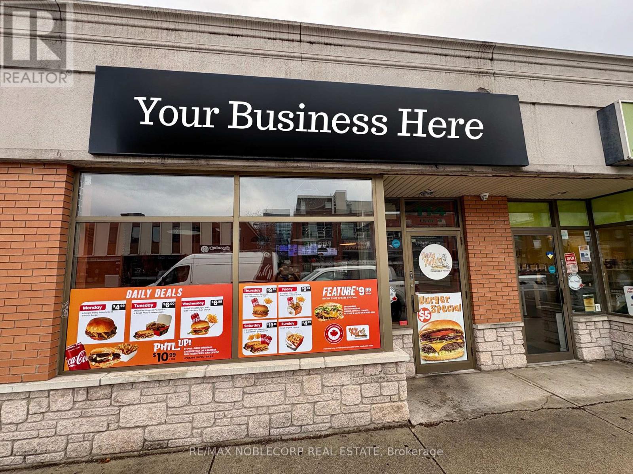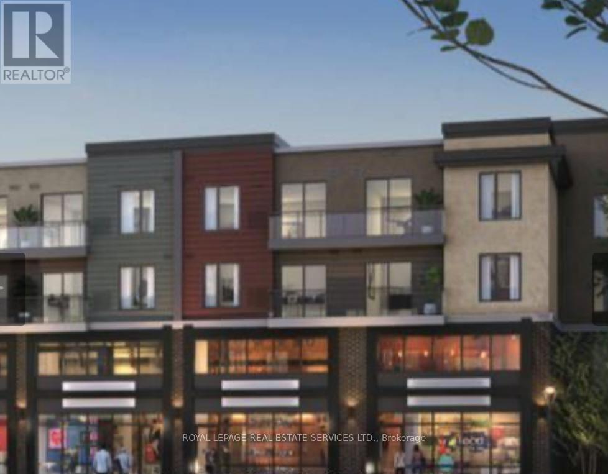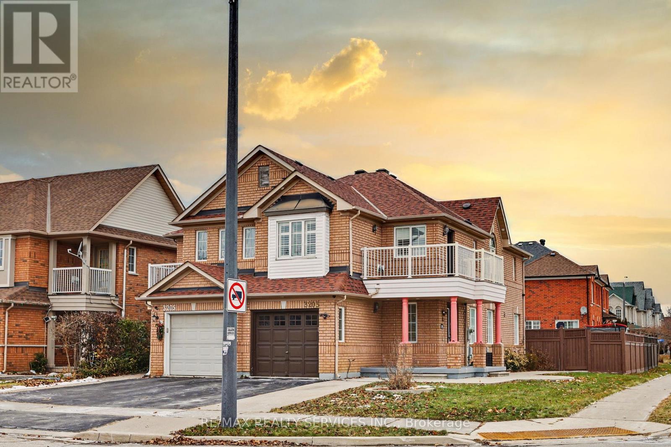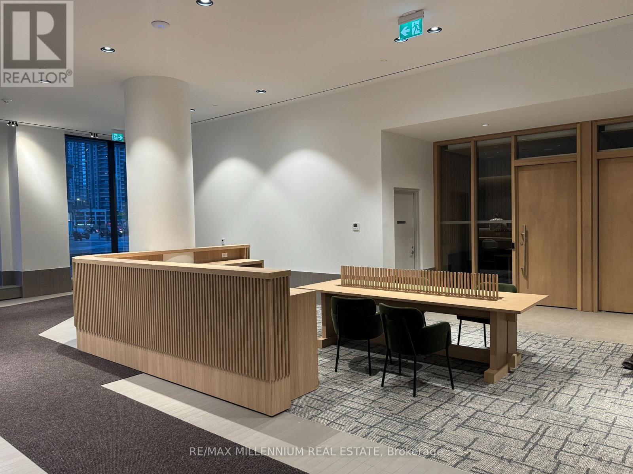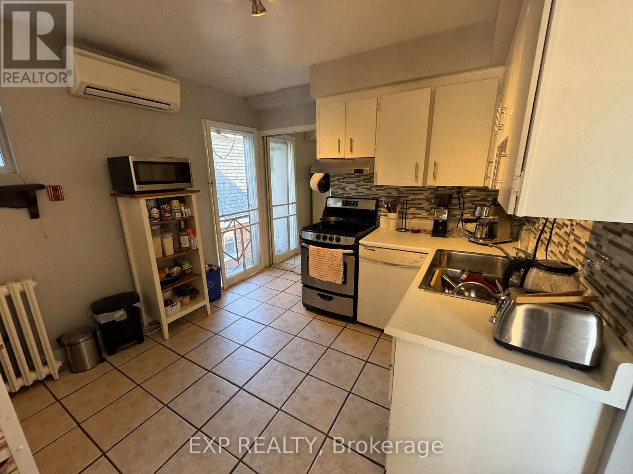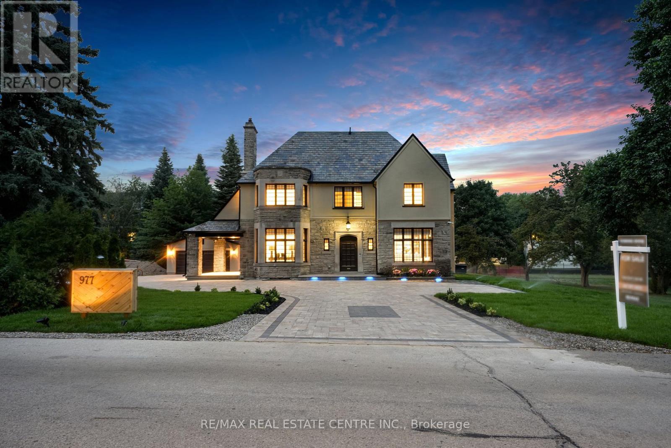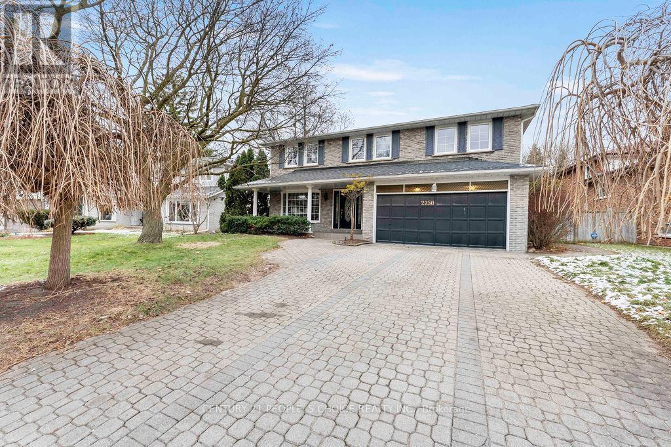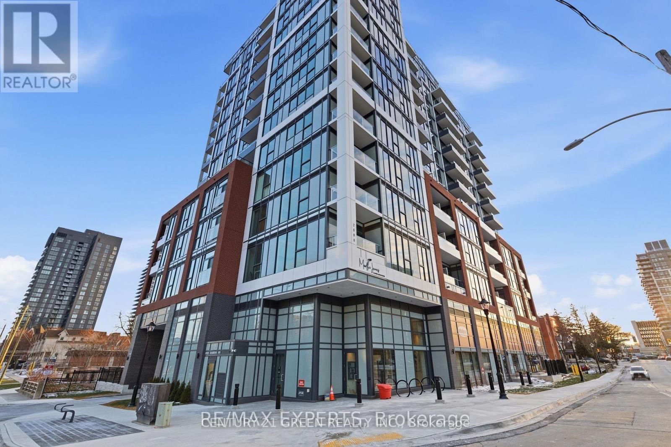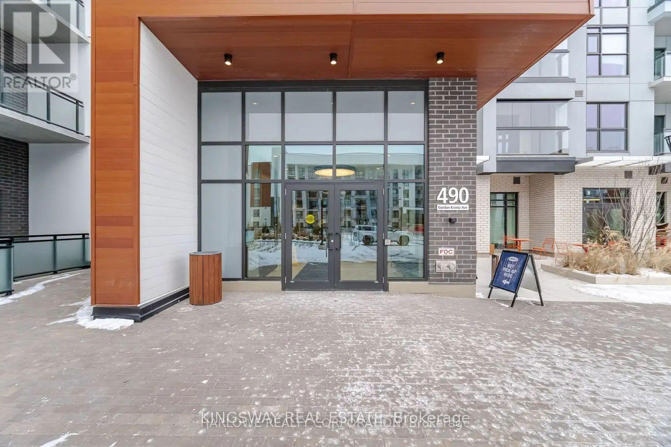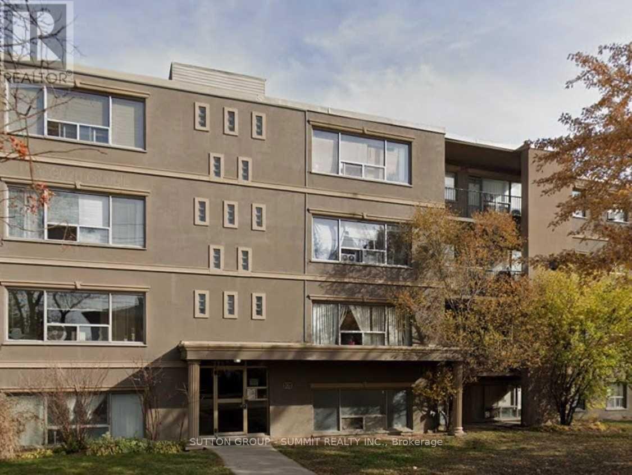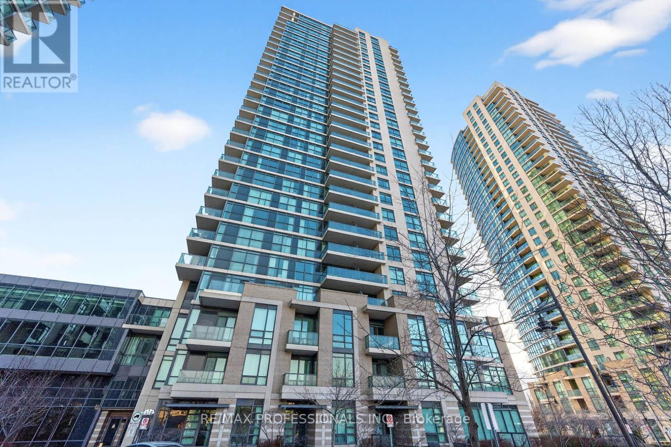2 Clubhouse Court
Toronto, Ontario
This Charming Two-Level Basement Apartment Is Private And Completely Self-Contained, Which Offers Two Spacious Bedrooms. Newly Renovated Bathroom. The Layout Is Thoughtfully Designed To Make Everyday Living Comfortable And Easy. Enjoy The Ease Of All-Inclusive Utilities, Along With The Convenience Of Separate Laundry And Dedicated Driveway Parking. Perfectly Positioned Steps To Transit And Minutes To Highway 400, This Location Makes Daily Travel Effortless. A Lovely Opportunity To Live In A Welcoming, Well-Connected Neighbourhood. (id:60365)
4 - 114 Lakeshore Road E
Mississauga, Ontario
An exceptional rebrand restaurant opportunity with great curb appeal and plenty of public parking behind the unit. This 1,200+ sq. ft. space is fully outfitted with all essential kitchen equipment, highlighted by a newly installed10-ft commercial hood w/ walking cooler and 2 freezers. The restaurant comfortably accommodates20+ guests. Backed by a loyal clientele, the business delivers consistent revenue with strong upside potential. Located in a busy, high-visibility area, the space offers flexibility to continue the existing concept or rebrand to virtually any cuisine. Offered at an attractive rent of $6,893/month (including TMI and HST), this is outstanding value for a location of this size. With 4.5 + 5 years additional remaining on the lease, this opportunity provides long-term security and peace of mind. A turnkey operation ready for its next owner. (id:60365)
3 - 3401 Ridgeway Drive E
Mississauga, Ontario
WOW, Commercial / Retail / Showroom Space Available For Lease. Exceptionally bright ground-floor unit in Brand New Medical retail-commercial plaza. High signage visibility with windows fronting heavy traffic The Ridgeway. Very clean, +/- 12 ft clear. Ample parking. Here is some Ideas Animal Care Financial services Medical office Salons and many other retails, No Resturant or Cannabis. Ask for the Tour.Brokerage Remarks (id:60365)
Main - 3203 Carabella Way
Mississauga, Ontario
Beautiful 4 bedroom, 3 bathroom home available for lease in the family friendly Churchill Meadows community. Situated on a premium corner lot, this home offers tons of natural light and wraparound concrete extending to a spacious backyard. The main level features a bright, open layout with a full washroom, an upgraded kitchen with granite countertops and extended cabinetry, and seamless flow into the living and dining areas. The second floor offers four generously sized bedrooms with hardwood flooring, including one with a private balcony. Pot lights installed throughout the home. Prime location with quick access to Highways 407, 403, and 401, Erin Mills Town Centre, Credit Valley Hospital, schools, parks, and public transit. (id:60365)
3801 - 395 Square One Drive
Mississauga, Ontario
Be the First to Live in This Brand-New Luxury Condo by Daniels & Oxford at 395 Square One Dr! This bright and spacious 1 Bedroom + Den suite on the 38th floor offers approximately 600 sq ft of interior space plus a 42 sq ft balcony with stunning city views. Features a modern open-concept kitchen with centre island, custom cabinetry, quartz countertops, and sleek stainless steel appliances. The bedroom includes a walk-in closet, while the enclosed den is ideal for a home office or guest room. Enjoy premium amenities including a state-of-the-art fitness centre, half-court basketball, rock-climbing wall, co-working lounges, community garden, children's play areas, and a rooftop terrace. Steps to Square One, Sheridan College, YMCA, Celebration Square, Living Arts Centre, City Hall, Central Library, T&T, transit, and GO Bus Station, with quick access to UTM and Hwy 403/401/QEW. (id:60365)
2 - 354 Annette Street
Toronto, Ontario
Beautiful 2-bedroom, 1-bathroom apartment for lease in the highly sought-after High Park neighbourhood. This home features a brand-new renovated kitchen complete with a fridge, stove, and dishwasher, offering a modern and functional space for everyday living. Enjoy a huge private terrace with southern exposure overlooking the greenery of High Park-perfect for relaxing or entertaining. Bright and well-proportioned layout with comfortable bedrooms and natural light throughout. Parking included. Heating included. Small hydro extra. Unbeatable location, steps to High Park's trails, gardens, and recreational amenities, with easy access to transit, Bloor West Village shops, cafés, and restaurants. Ideal for professionals, couples, or small families seeking a prime Toronto location with outdoor space. (id:60365)
977 Unsworth Avenue
Burlington, Ontario
The Famous George Unsworth home is finally on the market with a modern twist!! Check out this stunning home in the upscale Aldershot neighborhood of Burlington. Designed by the renowned architect Walter Scott, this place has been fully remodeled from top to bottom and its basically a work of art. With almost 5,000 sqft of living space, it offers 4 bedrooms and 5 bathrooms, all finished with high end touches. Imported stone, ambient floor lighting, custom cabinetry, automated blinds, heated floors in the bathrooms and dual furnaces. Every detail has been carefully thought out. Top $$ spent on professionally finished landscaping, plenty of outdoor space to enjoy, and a big driveway that fits multiple cars. Its just steps from the lake, surrounded by parks and green spaces perfect for outdoor activities. There are many top rated schools nearby, Only minutes from downtown Burlington, highways, and the GO station. You really need to see it for yourself. Welcome to your dream home! (id:60365)
2250 Kenbarb Road
Mississauga, Ontario
Beautifully renovated home in prestigious Gordon Woods, located on a quiet and highly sought-after street. This well-maintained property features a Corian custom kitchen with an addition overlooking a stunning private backyard with a saltwater pool, custom granite BBQ island, and cabana. Upgraded throughout with new flooring, new windows, new roof, and fully renovated bathrooms. Enhanced with 36 pot lights, custom window coverings, interlocking driveway, and backyard patio. The fully finished basement offers an office, wet bar, sauna, games room, walk-up to the yard, and a wine cellar. Enjoy sun all day in the professionally landscaped, tree-lined yard. (id:60365)
1002 - 2088 James Street
Burlington, Ontario
** ASSIGNMENT SALE ** Tentative Closing March 03, 2026 ** Martha James Condominiums **. Experience modern living in this brand-new 1-bedroom suite at Martha James, Mattamy's newest boutique development in the heart of downtown Burlington. This never-lived-in condo features stylish vinyl plank flooring, in-suite laundry, and a sleek kitchen. The bright, open-concept layout creates a functional and inviting space, perfect for professionals, commuters, or anyone seeking a vibrant urban lifestyle. Ideally located just steps from the lake, Spencer Smith Park, the waterfront trail, charming cafes, restaurants, shops, and transit, this suite offers exceptional walkability and everyday convenience. Whether you're enjoying the pier, meeting friends nearby, or exploring downtown, everything is right at your doorstep. Martha James elevates everyday living with a modern lobby and 24-hour concierge, along with incredible amenities including a yoga studio, fitness center, co-working space, loft lounge, party room, and a private dining area. Residents can unwind or entertain on the beautiful rooftop terrace featuring outdoor BBQs and a community garden. For added convenience, the building also offers a secure mail room, parcel lockers, and a dedicated pet spa. With premium finishes, top-tier amenities, and an unbeatable location, this brand-new suite offers an exceptional leasing opportunity in one of Burlington's most desirable new developments. (id:60365)
515 - 490 Gordon Krantz Avenue
Milton, Ontario
Client RemarksExperience an elegant condo living in this bright and stylish 1+1 bedroom unit featuring 9-foot smooth ceilings and a modern open-concept layout. The upgraded kitchen is equipped with premium stainless steel appliances, sleek quartz countertops, and a breakfast bar, perfect for both everyday living and entertaining.Enjoy the convenience of in-suite laundry and relax in a well-designed living space filled with natural light. The unit also includes one underground parking space.Residents have access to top-tier amenities, including:Fully equipped gym. Cozy social lounge / party room. Rooftop terrace with stunning views. Tranquil courtyard 24/7 concierge and security. Located in a desirable area close to transit, shopping, and daily conveniences. (id:60365)
302 - 101 Brookhaven Drive
Toronto, Ontario
Well Maintained Building Located in a Quiet, Tranquil Residential Neighbourhood. Spacious and Bright One Bedroom Unit. Building Sits at the foot of a Ravine offering a Peaceful Setting that feels far from any high traffic areas. Beautiful Residential Area With A Great School Directly Across The Street. Carpet Free. Outdoor Parking Available At Extra Cost. Hydro Extra. Current lease price discounted to be leased prior to February 1st. If not leased by this date unit to be delisted. (id:60365)
2110 - 215 Sherway Gardens Road
Toronto, Ontario
Impeccably renovated corner suite in the highly sought-after One Sherway community. This bright and spacious 2-bedroom, 2-bathroom residence has been thoughtfully updated from top to bottom with quality finishes throughout. The welcoming foyer leads into an open-concept living and dining space featuring luxury vinyl flooring, clean modern baseboards, and striking black door hardware. Floor-to-ceiling windows flood the space with natural light and provide access to the balcony.The stunning custom kitchen is a true showpiece, offering waterfall quartz countertops, a matching quartz backsplash, sleek contemporary cabinetry with metal detailing, and stainless steel appliances-ideal for both everyday living and entertaining. The generous primary bedroom easily accommodates additional furnishings and includes a large closet and a refreshed 4-piece ensuite with a new vanity. The second bedroom also offers excellent storage and is conveniently located near the updated 3-piece main bathroom.Step outside to enjoy the expansive corner balcony with sweeping 270-degree views of the city skyline and Lake Ontario. Located in Tower 3, this unit benefits from lower maintenance fees and access to exceptional resort-style amenities, including an indoor pool, hot tub, fitness centre, party room, games room, guest suites, and more. Ideally situated just steps to TTC transit, Sherway Gardens, parks, and trails, with quick access to major highways and the GO Station. A truly impressive home that must be seen. (id:60365)

