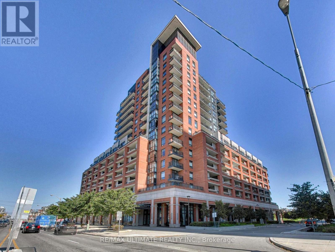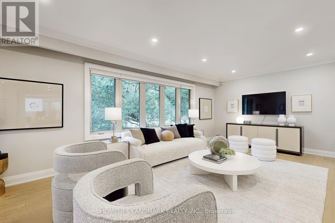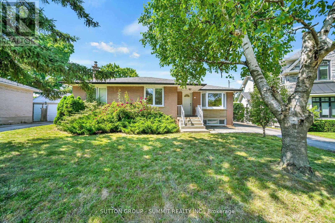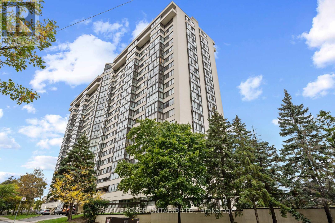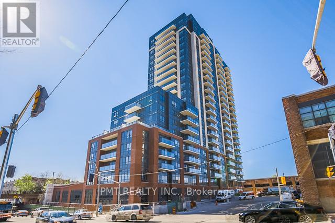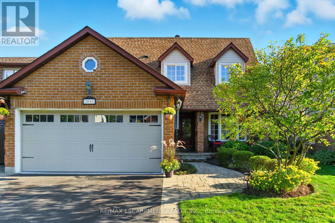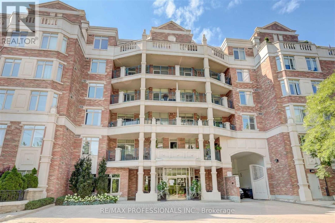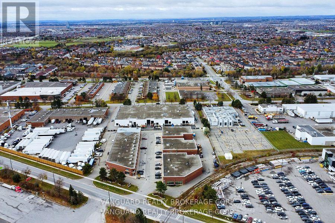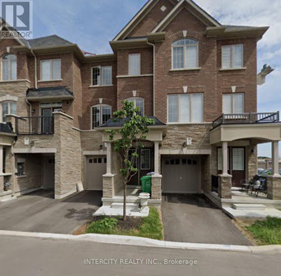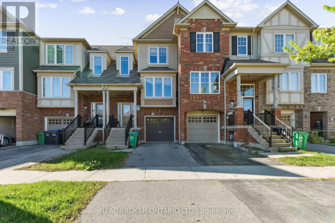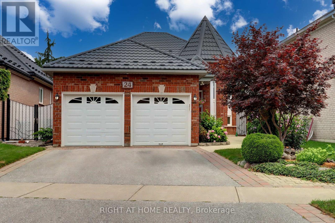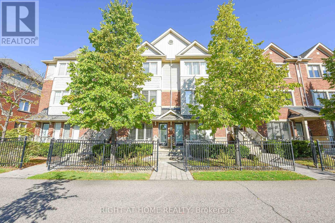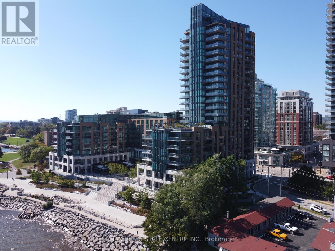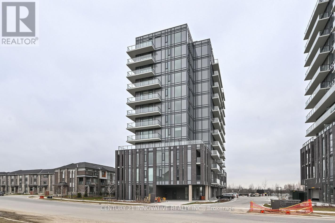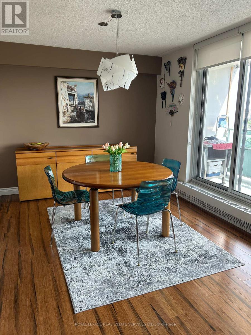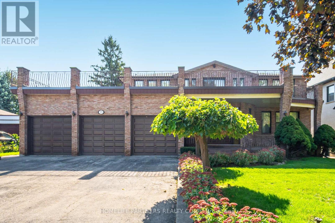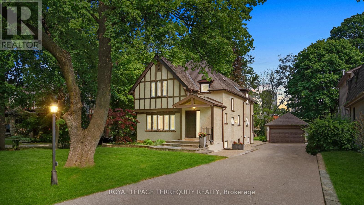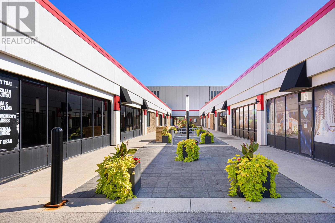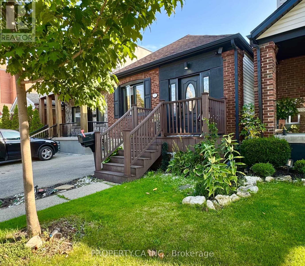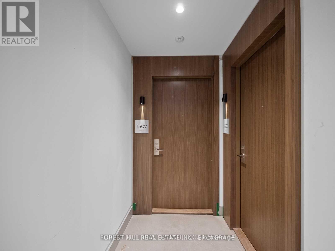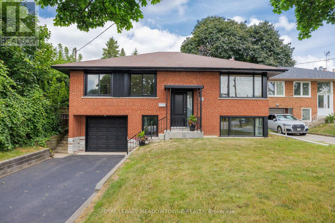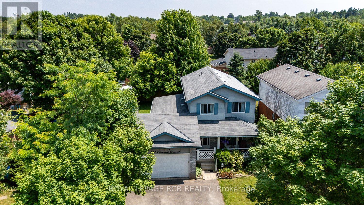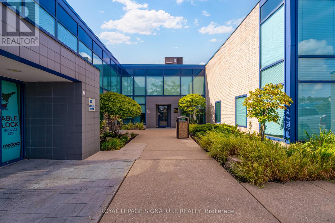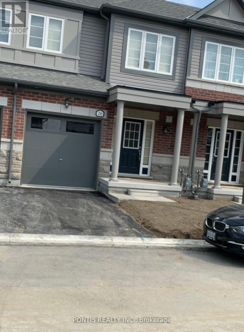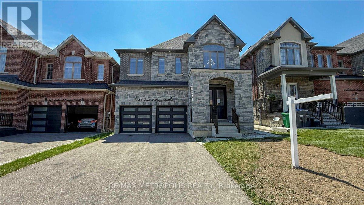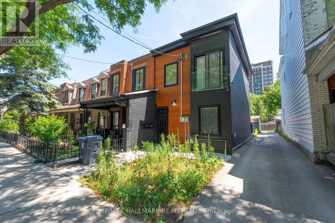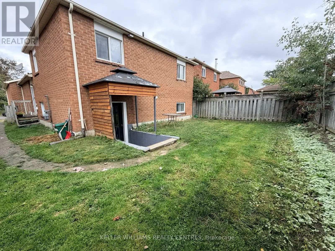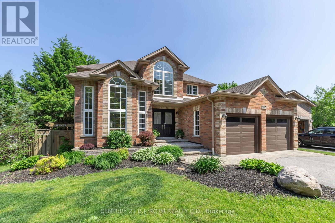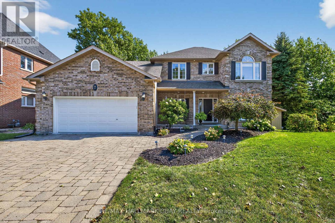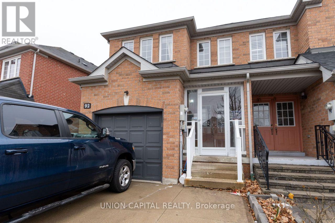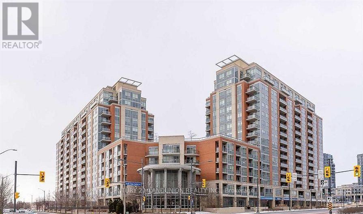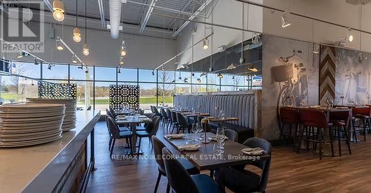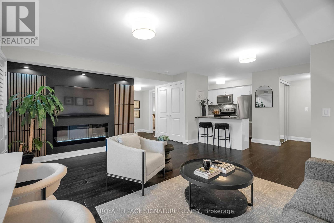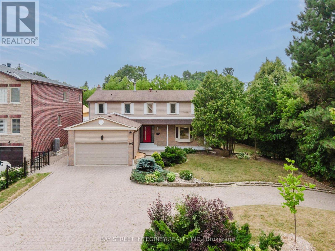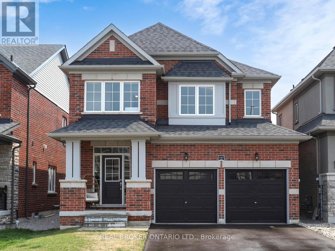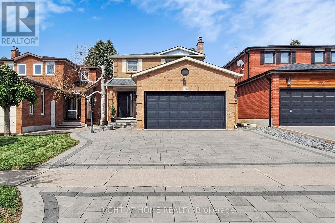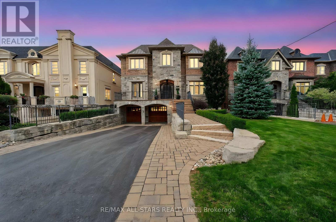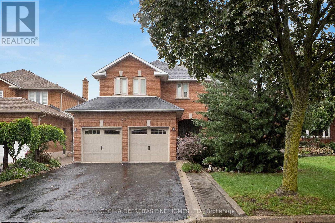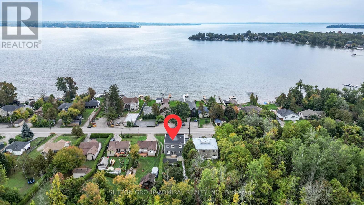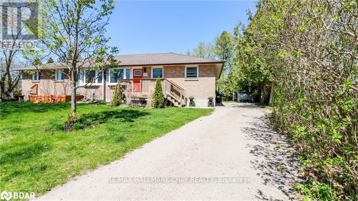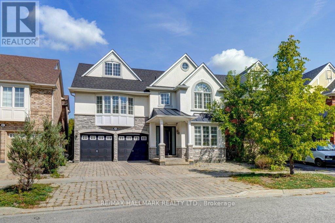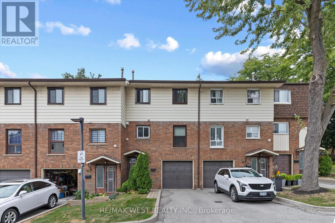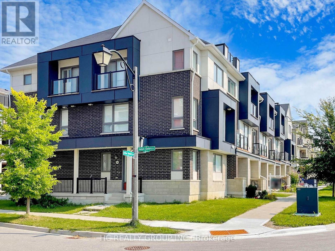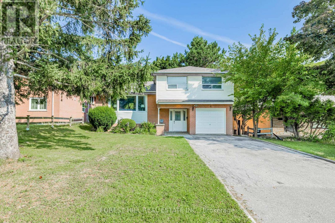1012 - 3091 Dufferin Street
Toronto, Ontario
Sunny Southwest-facing 2-Bedroom, 2-Full Bathrooms Corner unit in the highly desirable Treviso III at Dufferin and Lawrence. This rare offering includes 2 Separately deeded underground parking spaces and 2 separately deeded storage lockers. Enjoy breathtaking sunset views from your balcony in the sought-after Yorkdale neighbourhood. Featuring a functional open concept layout with no wasted space, carpet-free laminate flooring throughout, large windows, and a modern kitchen with granite countertops, a contemporary backsplash, and stainless steel appliances. The spacious split-bedroom design provides privacy, and the primary suite boasts a 4-piece ensuite with a deep soaker tub. Building amenities include a 24-hour concierge, gym, party room, outdoor pool. Walk To: Yorkdale Mall, Starbucks, Shoppers Drug Mart, Mezza Notte, and a variety of local restaurants. Excellent TTC access including, Lawrence West Subway Station (Line 1). An ideal home for young professionals seeking a vibrant urban lifestyle, with easy access to Allen Road and Highway 401. (id:60365)
456 Chamberlain Lane
Oakville, Ontario
Fabulous Rental In South East Oakville Location! Well Maintained 3+2 Bedroom, 2+1 Bathroom Bungalow With Recent Updates. Oak Hardwood Floors, Renovated Baths, New Appliances, New Tiles, New Pot Lights, Gas Fireplace. Located On A Private Lot In Desirable Morrison, Just Steps From St. Mildred's And Linbrook School.The Whole House Renovation. Brand New Kitchen And Bathroom!! (id:60365)
465 Seaton Drive
Oakville, Ontario
Excellent Community. Great Schools. Spacious House And Massive Backyard To Enjoy Country side Living In The City. 3 Bed Rooms. The Desirable College Park! Prime Location. Finished Basement With Bedrooms And Washroom. Minutes To Transit & Amenities. Brand New Kitchen. Extras: Fridge, Stove, Washer, Dryer, Tenant Responsible For All Utilities. (id:60365)
1402 - 10 Markbrook Lane
Toronto, Ontario
Welcome to Suite 1402 at 10 Markbrook Lane, a beautifully maintained 2-bedroom plus den, 2-bathroom corner unit offering over 1,100 square feet of living space! This home features a functional layout with large rooms, a bright kitchen, and an open-concept living and dining area perfect for entertaining or relaxing. Modern updates, a new electric fireplace, and abundant natural light flooding through large windows create a warm and inviting atmosphere. The den or sunroom provides a flexible space ideal for a guest room or a home office. Enjoy a generous primary bedroom with a private 4-piece ensuite, a second spacious bedroom, and an additional full bathroom. With condo fees that cover all utilities, you can enjoy comfortable, worry-free living in this quiet and friendly community. Residents have access to a wide range of amenities including a pool, fitness centre, games room, and party room. Conveniently located close to shopping, transit, parks, and major highways. Move-in ready and beautifully kept, this condo is a must-see. (id:60365)
727 - 150 Sudbury Street
Toronto, Ontario
Loft-style unit in the dynamic Queen West neighbourhood. Ideal split 2-bedroom layout. Features a high ceiling; clear south lake views provide optimal light with floor-to-ceiling windows. Open-concept Living-Dining-kitchen includes kitchen appliances. Short walk to the waterfront, shops, Restaurants, and streetcar. Easy access to Gardiner, Trinity Bellwood's Park, and TTC Dufferin at a short distance. The unit is Pet-friendly. (id:60365)
1609 - 1420 Dupont Street
Toronto, Ontario
Welcome to Fuse Condos at 1420 Dupont St., Toronto a highly sought-after community offering convenience and style in one of the citys most vibrant neighbourhoods. This modern 1-bedroom, 1-bathroom suite features an open-concept living, dining, and kitchen area with sleek finishes and a functional layout, perfect for both relaxing and entertaining. Enjoy stunning city views from the spacious private balcony, flooding the space with natural light. Residents enjoy exceptional amenities including a fully equipped gym, 24/7 concierge, party room, and visitor parking. Located steps from public transit, grocery stores, restaurants, and shops, this home offers the perfect blend of comfort and urban living an ideal choice for first-time buyers, investors, or anyone looking to experience the best of Toronto living. (id:60365)
2041 Quail Valley Drive
Burlington, Ontario
Beautifully appointed home with a perfect blend of traditional and contemporary elements situated in a highly desired neighbourhood of Headon Forest. Professionally renovated throughout. Enter into the welcoming foyer which is followed by the sizeable dining room making it a fantastic space for entertaining. The kitchen is generously proportioned with an extended island, high end appliances including a wine fridge. The great room which features a fireplace and is the perfect hub for family gatherings. Bedroom level features 4 bedrooms. The primary bedroom has ample closets and ensuite. The additional bedrooms are generous in size. The lower level features a recreation/media room, gas fireplace, wet bar, 3 piece bath, wine room with refrigeration and plenty of storage. Spend your summers unwinding in the private backyard oasis, beautifully landscaped and the highlight is the pool and hot-tub - perfect for creating lasting memories with family and friends. This home is within minutes of top rated schools, parks and ideally located within minutes to endless shopping, restaurants, transportation, QEW/407. Pride of ownership is evident! (id:60365)
305 - 10 Old Mill Trail
Toronto, Ontario
Welcome To The Kensington! Bright South Facing Space In The Heart Of Old Mill/Kingsway. 2 Bedrooms With 2 Bathrooms, 9' Ceilings And Open Concept Kitchen. Beautiful South Facing Balcony Steps To Old Mill Subway And Bus. Close To Kingsway Village & High Park Shops, Cafes & Restaurants (id:60365)
54 Van Kirk Drive
Brampton, Ontario
Highly sought after industrial freestanding facility for lease. Two floors of office (floor plate 7,135 sf). Drive-in and truck level shipping doors. Comes with mezzanine space included in the warehouse that can be removed should the tenant not require it. Well situated site easy access to highways, labor pool and public transit. (id:60365)
35 Faye Street
Brampton, Ontario
Welcome to 35 Fays Street , Brampton! This beautifully maintained home offers the perfect blend of comfort, style, and convenience in one of the Brampton's most desirable neighborhoods. Featuring a bright and spacious layout, this property is a newer Town Home boasting 2,035 sqft. 3 Storey, 3 + 1 Bedroom with Den Ideal for families of all sizes, main floor Laundry Room, Breeze Way Walk Thru to Backyard, access to Garage and is upgraded to the top. Located close to Schools, parks, shopping, transit and major highways, this home combines everyday convenience with a family-friendly community feel. (id:60365)
46 Lathbury Street
Brampton, Ontario
Bright & spacious 3 bed, 2 bath townhome in sought-after Mt. Pleasant Village. Functional layout with modern finishes, private garage, andfinished basement with walkout to backyard retreat. Just a 5 min walk to Mount Pleasant GO, close to schools, parks, library, shopping majorhighways. A stunning, move-in ready home in a family-friendly community! (id:60365)
24 Huffmann Drive
Halton Hills, Ontario
Welcome to this fantastic raised bungalow on a fully landscaped property right up to the front door. This 2+1-bedroom, 2+1-bathroom, 1+1kitchen home has a fully finished basement with an in-law suite. A vaulted ceiling in the living room is an interesting architectural feature to thisspace. Gleaming, natural hardwood floors run throughout the main level of this home. A sliding door off the kitchen leads out to a multi-leveldeck overlooking the stunning back yard of perennials gardens and custom wrought iron metal work. Laundry is located in the main bathroom.An exceptional feature to the primary ensuite is a sauna. Make your way to the basement where you will find the in-law suite with its own largeeat-in kitchen. The living room has large above grade windows. A fireplace with custom granite stonework in the bedroom is a cool feature. Thishome is located in South Georgetown close to the Gellert Centre and walking/hiking trails. Access to major highways is a short drive down either8th Line or Mountainview Road. Come and experience this unique home. (id:60365)
13 - 3335 Thomas Street
Mississauga, Ontario
Welcome to this bright and spacious 2-bedroom, 2-bathroom townhouse nestled in the sought-after Churchill Meadows community. The main floor features a Functional layout with an eat-in kitchen, generous cabinetry, and large windows that fill the home with natural light a perfect setting for family living and entertaining. Enjoy two well-proportioned bedrooms with good-size closets and ample storage throughout, offering comfort and practicality. Thoughtfully designed with two convenient entrances one from the kitchen leading directly to your exclusive parking space, and a front entrance opening to the sidewalk and Thomas Street, with ample street parking nearby. Set within a well-maintained complex surrounded by beautifully landscaped grounds. Ideally located close to top-rated schools, parks, shopping, transit, and major highways. A perfect opportunity to own a move-in-ready home in one of Mississauga's most desirable neighborhoods. (id:60365)
405 - 2060 Lakeshore Road
Burlington, Ontario
Affordable Luxury on the Waterfront!!! Beautiful one bedroom condo, with high end finishes, located in the prestigious Bridgewater Residence. Bridgewater is waterfront living at its finest. Exceptional amenities include a huge 8th floor outdoor terrance with BBQs and spectacular views of Lake Ontario. Other amenities include 2 fitness centres, party room with billiards and piano, spa like indoor pool, boutique style lobby with 24 hour concierge , direct access to Isabells restaurant, Pearl Cafe and the Pearle Hotel. Enjoy monthly social events and get togethers. Located directly on the gorgeous Waterfront Trail on Lake Ontario, along the Brant Street Pier and Spencer Smith Park. The condo features beautiful sunrises from the East facing balcony. Open concept living room /dining room/ kitchen. The kitchen features beautiful white cabinetry, huge island and Thermador appliances. Heated floors in the 4 piece bathroom; bedroom features a large double closet. Beautiful trim work throughout. Located in the heart of Burlington, walkable to vibrant shops and a variety of many restaurants. Book your showing today. (id:60365)
1210 - 225 Veterans Drive N
Brampton, Ontario
This bright and functional 2-bedroom, 2-bathroom penthouse suite offers 683 sq. ft. of thoughtfully designed space, perfect for professionals, students, or small families seeking comfort and convenience. Located on the top floor, enjoy elevated living with enhanced privacy, quiet, and unobstructed views through oversized windows that flood the space with natural light. The modern kitchen features extended cabinetry and quartz counters, and residents enjoy access to premium amenities including a fitness center, games room, Wi-Fi lounge, and a stylish party room with private dining and direct access to a landscaped outdoor patio. Minutes from Mount Pleasant GO, Credit view Park, top-rated schools, and major shopping centers. Priced for a quick move, dont miss this opportunity! (id:60365)
1008 - 44 Longbourne Drive
Toronto, Ontario
**First-Time Home Buyers, Investors!** A bright and spacious 2-bedroom, 2-bath, turnkey condo in the heart of Richview in Etobicoke. The location is close to parks, schools, recreational facilities, Pearson Airport, with easy access to highways 427/401/409, and public transit is at your doorstep; with soon to be LRT at the corner of Eglinton & Martin Grove. Enjoy a large, open-concept space with the living and dining areas bathed in natural light. The unit features floor-to-ceiling windows opening onto a large, south-facing balcony with a clear view, large plank hardwood floors, new roll-up blinds, an entrance built-in armoire, two coat closets, an extra in-unit storage locker, and central vacuum. Here are some highlights of the renovated kitchen (2023): it features new stainless steel appliances, including an LG double-door fridge and induction stove. The hood has been modified for external exhaust. You'll also find a Maytag dishwasher, a Panasonic microwave, granite countertops, and convenient roll-out racks in the bottom cabinets. The primary bedroom is quite spacious, featuring an upgraded 2-piece ensuite and a customized, large closet. The second bedroom, with its barn door closet and large window, is perfect for an office or a growing family. Both bathrooms have been recently upgraded. The building is very well-maintained and offers an indoor pool (recently updated), gym, sauna, laundry room, party room, bike storage, and ample visitor parking. The maintenance fees are comprehensive, covering ALL utilities, cable TV, and 5G high-speed internet. Also, the property taxes are amongst the lowest in Toronto; less than $116.00 per month! The unit comes with an underground parking spot conveniently situated close to the building entrance door, and yet another locker. This unit has been lovingly cared for and presents a great opportunity to own a beautiful condo in a prime location. (id:60365)
405 Scott Boulevard
Milton, Ontario
A rare find turn key bright, open concept 4 bedroom detached house in the most desirable area of Milton. A large 2 bedroom legal basement apartment with separate entrance. Over 3200 sqft living space. It is a show stoper! 4 Bedroom Home With Upgrades By Arista! Bright And Modern! Cathedral Ceiling Entrance With Rich Hardwood Floors And Oak Staircase. Modern Kitchen With Extended Cupboards, Granite Counter, Stainless Steel Appliances! Large Eat-In With Walk Out To A Fenced Backyard! Great Room With Gas Fireplace. Master With Full Ensuite. 2nd Floor Computer Niche/den/office. Main Floor Laundry! 9' Ceilings, Upgraded California Shutters Through Out. New roof May 2025, and much much more.. Seeing is believing. Basement is currently rented for $2000. Vacant possession will be provided. (id:60365)
55 Wallasey Avenue
Toronto, Ontario
Custom Home! Expansive 3,768 sq. ft. on a huge 77 ft. x 166 ft. pool sized lot. Features include a 3-car garage, 9 car parking, huge front porch, a welcoming grand foyer entrance. Functional layout ideal for families or multi-generational living, sunken living room, massive family room with oak pegged hardwood floors, and a wood-burning fireplace. Timeless kitchen, custom oak cabinetry, stainless steel appliances, and a walkout onto patio and huge backyard. The Second-floor landing sits atop a Custom solid oak floating circular staircase connecting all levels and has a walk around to a sliding door with a large balcony. The primary bedroom has walk-in his and her closet plus a 4 piece ensuite. Expansive 6 piece bathroom on the second level with a double vanity, separate shower & soaker tub. Side door and Garage door entry to main level with service stairs to basement. Huge, wide open, finished basement, 2nd kitchen, woodburning fireplace, above grade windows, (rough ins for wet bar & sauna), 2 large cantinas and 200 amp service. Prime location nearby elementary & High schools, Weston GO Transit, parks, and scenic Humber Trail to Lake Ontario. Quick access to Hwy 401 & 400. (id:60365)
65 Burnhamthorpe Crescent
Toronto, Ontario
Incredible opportunity to live in this renovated Kingsway style tudor home as is or complete the severance, your choice. Exceptional opportunity in the heart of prestigious central Etobicoke with an expansive 70 x 264 lot offering potential for builder or end-user. Walk to the Kingsway and Islington village shops, the Montgomery farmers market and great local schools. Beautifully maintained and extensively renovated residential home exudes character and charm featuring leaded glass windows, vaulted ceilings and detached oversized 2-car garage. Application for land division is in final stage of approval for 2 custom homes of 3,350sf above grade by Contemp Studio (see PDF for complete set of plans). Rare build-out on quiet treelined street in one of Etobicoke's most desirable neighbourhoods. (id:60365)
18-19 - 755 Queensway E
Mississauga, Ontario
Turnkey, Fully Air-Conditioned Industrial Space with Massive walk-in-refrigerator Ideal for Clean or Specialized Uses.4,888 sq. ft. industrial/commercial space designed for professional users seeking quality and functionality. This exceptionally maintained unit features epoxy floors, dropped ceilings in the warehouse with nearly 12 ft clear height, and a bright, clean interior ideal for precision operations. Highlights include: 2 truck-level loading doors for efficient shipping and receiving, Standby generator and walk-in fridge (landlord willing to remove). 3 private offices, boardroom, and kitchen for a complete turnkey setup. Previously occupied by a pharmaceutical distribution company, this space is ideal for tenants requiring a clean, controlled environment. Only AAA tenants with clean uses will be considered. Perfect For: Pharma, Health, Wellness, Medical/Dental, Spa, Studio, Education, Financial, Real Estate, Insurance, Education, Professional Office. (id:60365)
87 Fourth Street
Toronto, Ontario
Welcome to 87 Fourth Street, a rare gem just steps from the lake! This beautifully renovated bungalow perfectly blends modern style with cozy charm on an extra-deep lot. Inside, you'll find a bright, open-concept layout with designer finishes throughout: granite counters, a custom kitchen, updated baths, closets in all bedrooms plus a spacious mudroom for extra storage. The fully finished basement with a separate entrance offers endless possibilities -- perfect for rental income, an in-law suite, or your dream home office. Over $250K has been invested in renovations, and it shows inside and out. Step outside to your private backyard oasis, ideal for entertaining, relaxing, or enjoying summer nights under the stars. All of this within walking distance to the waterfront, trails, parks, shops, transit, and every convenience the city has to offer. Truly lakeside living at its finest! (id:60365)
1507 - 1928 Lakeshore Boulevard
Toronto, Ontario
This spectacular corner unit not only offers breathtaking, unobstructed views of Lake Ontario, but also features a clear sightline to Toronto's iconic CN Tower, bringing the city skyline right into the living room. Nestled between the expansive green spaces of High Park and the calming lakeshore, residents enjoy immediate access to nature trails, cherry blossoms, and vibrant park amenities just a short stroll away. The building is strategically located for effortless commuting, with the QEW and Gardiner Expressway just moments away, offering seamless drives downtown or quick connections to the rest of the GTA.Enjoy a lifestyle that blends tranquil waterfront living with urban convenience: from early morning jogs in High Park, to easy city escapes, to relaxing evenings watching the twinkling city lights and CN Tower from your private corner suite. The neighborhood provides an ideal mix of lush parkland, lakeside serenity, and quick highway access perfect for commuters, nature lovers, and anyone seeking a truly unique Toronto address. (id:60365)
92 The Westway
Toronto, Ontario
92 The Westway - Fully Renovated Raised Bungalow in Etobicoke! Welcome to this beautifully updated 3-bedroom, 2-bath detached raised bungalow with garage in the heart of Etobicoke. Situated on a great sized lot this home features a thoughtfully designed layout, blending modern style with practical living. Step inside to find a fully renovated main level, showcasing a bright open-concept living and dining area, a contemporary kitchen with quality finishes and new appliances, modern bath and three bedrooms. The finished lower level boasts above-grade windows that flood the space with natural light, a large living area, an additional 3 piece bathroom, new kitchen and combined laundry area and a separate entrance at lower level perfect for extended family, a home office, or potential rental income. Located in a family-friendly neighbourhood close to schools, parks, transit, and shopping, this move-in-ready home offers comfort, versatility, and style in one perfect package. (id:60365)
252 Elmwood Crescent
Orangeville, Ontario
An incredible opportunity to put down roots in a sought-after neighbourhood: welcome to 252 Elmwood Crescent. This charming 3-bedroom, 3-bathroom home is move-in ready and thoughtfully updated, offering both comfort and value. Set on a large pie-shaped lot, the property boasts an oversized backyard with a heated above-ground pool (2022) perfect for long summer days, playtime, and entertaining friends. Inside, natural light fills the renovated kitchen (2019) with its updated cabinetry, countertops, and modern finishes. The bathrooms have been refreshed (2024) with a clean, contemporary style, while main floor laundry and updated flooring (2023) add ease and function to everyday life. A freshly painted, neutral palette makes it simple to add your own personal touch. This home has been lovingly cared for with important updates already done: appliances (2018), furnace & A/C (2017), and roof (2015). Nestled on a quiet, tree-lined street in the Princess Elizabeth School District, it's a family-friendly location that balances community charm with everyday convenience. With space to grow and updates already in place, 252 Elmwood Crescent is a rare chance to move into this neighbourhood at an excellent price point. (id:60365)
Unit 20 - 145 Traders Boulevard E
Mississauga, Ontario
Prime opportunity to lease nearly 2,000 sq. ft. of professional office space in a well-managed Mississauga building. Layout includes a spacious open-concept work area, three private offices/meeting rooms, one large boardroom, and a shared reception. Ideal for finance, legal, consulting, tech, or other professional uses. (id:60365)
26 Brixham Lane
Brampton, Ontario
New Two Years Old Beautiful 3 Bedroom & 3 Bathroom New Townhome Waiting To Be Your Home. Open Concept Kitchen with Stainless Steel Appliances and Hardwood Flooring throughout the Main Floor and Second Floor Laundry. No Home Behind as its A Full Ravine Lot, Full Privacy to Entertain and Enjoy Your Morning Coffees or Entertain. Close To All Schools, Restaurants, Banks, Mount Pleasant Go Station Just Minutes Away. Muse See it To Truly Believe The Beauty! (id:60365)
84 Iceland Poppy Trail
Brampton, Ontario
Welcome to 84 Iceland Poppy Trail, featuring 2930 square feet of above-grade living space and a 1365 square foot basement, as per MPAC. The main floor boasts a beautiful open concept design. The house is pre-wired for ceiling speakers throughout. The basement includes a theater room and a large bar, making it an ideal venue for hosting gatherings. The property is equipped with 200 amps of electrical service. Additionally, there is a water sprinkler system installed in both the front and back yards. It is conveniently located near schools, parks, highways, and restaurants!! A separate entrance to the basement. Please note that the property is being sold in 'as is, where is' condition. (id:60365)
123 Lansdowne Avenue
Toronto, Ontario
Just steps from Queen Street West and a short walk to High Park, this charming 4-bedroom, 2-bathroom duplex offers flexibility, character, and a prime downtown west-end location. Currently configured as two self-contained 2-bedroom units - each with its own private entrance, full kitchen, and bathroom - this property suits both investors and end-users seeking multi-unit potential or space for a larger family. The main floor unit enjoys easy access to a welcoming front porch and features a walk-out from the kitchen to the rear yard. The upper unit also offers outdoor space with a walk-out to an elevated back deck. A detached 1-car garage adds convenient parking off the laneway. With excellent transit access and a vibrant urban setting close to parks, shops, and dining, this is an outstanding opportunity in one of Toronto's most sought-after neighbourhoods. (id:60365)
19 Rumble Court
Springwater, Ontario
Build your dream home on this prime piece of vacant land in the picturesque village of Hillsdale! This sought-after lot is just over an acre and is ready for your custom build with essential utilities already available at the site: power, natural gas, and municipal water. Enjoy the perfect blend of peaceful village life with incredible convenience. This location offers easy access to Highway 400, making for an easy commute to Barrie, Midland, and Orillia. Outdoor enthusiasts will love the proximity to recreational fun, being just minutes from skiing at Horseshoe Resort and Mt. St. Louis Moonstone, as well as being close to golf courses, biking trails, hiking, and an array of other outdoor activities. Don't miss this opportunity to start building your future today! (id:60365)
Lower - 51 Mcdougall Drive
Barrie, Ontario
This spacious 1+1 bedroom multi-level lower unit in desirable North Barrie offers a blend of comfort and practicality, ideal for those seeking extra space and privacy. Conveniently situated near parks, restaurants, shopping, and public transit, the unit features two separate living areas, in-unit laundry, a crawl space for storage, and exclusive use of the backyard. Its thoughtful layout and prime location make it a standout choice for comfortable living in a vibrant community. (id:60365)
48 Crimson Ridge Road
Barrie, Ontario
Welcome to 48 Crimson Ridge Rd a stunning executive home in one of Barrie's most prestigious and peaceful neighbourhoods. Steps from Wilkins Trail and Lake Simcoe, this residence offers the perfect blend of luxury and natural serenity. Featuring 4 bedrooms, 4 baths, and a fully finished basement, every detail showcases quality and elegance. Soaring two-storey foyer, custom hardwood floors, and crown moulding throughout. The chefs kitchen impresses with quartz counters, stainless steel appliances, and a large island that flows into a bright living room with gas fireplace. Formal dining and family rooms provide ideal spaces for entertaining or relaxing. The primary suite includes a private ensuite and double closets. Lower level offers a spacious rec area, gym or guest suite potential, plus a workshop and storage. Landscaped gardens and a double driveway complete the picture. Minutes to Wilkins Beach, Barrie South GO, top schools, parks, and shopping. Some images virtually staged. (id:60365)
7 Porcupine Circle
Barrie, Ontario
This elegant executive home is gracefully positioned on an exclusive, tranquil circle in the highly sought-after Wildwood area, an ideal setting for refined family living. Perfectly situated just moments from great schools, lush parks, vibrant amenities, highway access, and picturesque walking trails, the location effortlessly blends convenience with serenity. Set on a large, tree-lined lot (129.31ft across the rear), the property exudes privacy and curb appeal. The backyard reveals a true urban oasis, complete with a sparkling inground saltwater pool, mature landscaping, and a setting designed for both relaxation and elegant entertaining. Lovingly maintained by the original owners, this residence showcases pride of ownership throughout. Finished top to bottom and flooded with natural light on all levels, the main floor also boasts 9'' ceilings and a large office which could easily be used as a private main floor bedroom. Lower level is beautifully finished with a spacious family/rec room w/cozy gas fireplace, a 4th bedroom and 3pce bath for added convenience while the silent TJI engineered floor system ensures comfort and quality. Notable highlights include an oversized 20 x 26 garage (interior measurements), rich hardwood flooring, and upgraded triple-pane windows. The home is further enhanced with modern updates: a high-efficiency furnace (2018), water softener (2025), winter pool cover (2022), pool heater (2024), and recent interior repainting. The property is also prewired for a hot tub, allowing for future indulgence.Every detail reflects thoughtful design and enduring craftsmanship. With its combination of timeless elegance, exceptional amenities, and a premier setting, this is truly the perfect family home in one of Barries most desirable enclaves. (id:60365)
92 Guinevere Road
Markham, Ontario
Move in Nov 1! FULL HOUSE FOR LEASE. Prime Location Semi-Detached Home In Prestigious Cedarwood Community, Well Maintained Home 4+1 beds Spacious Layout With No Wasted Space, approximately 3,000 sqft of renovated living space. East West Facing Property W/Lots Of Natural Light. LOTS OF WINDOWS ON 3 SIDES-SOUTH/EAST/WEST, Huge Kitchen With Center Island. Finished Basement, Fully Fenced Yard, Mins To Park, Supermarket & All Amenities! Close To Walmart, Costco, Major Banks, Nofrill, School, Highway 407, Ttc, And York Bus Service, Armadale Public School & Middlefield Collegiate Institute, Situated In A Safe & Friendly Community. Students and Newcomers Welcome. (id:60365)
622 - 60 South Town Cenre Boulevard
Markham, Ontario
Luxury Condo, Unobstructed View, Split 2-bedroom Plan Offers Privacy Contrasted By Flexible Living Spaces. 2 Lrg Bdrms, 2 Full Washrooms, Living Room W/O To Balcony, Overlooks big green park. A dedicated parking space and private locker are also included. Location is everything! Situated in the Top Ranked Unionville High School zone, this home provides quick access to HWYs 404/407& Go Stn. Steps To Buses, Viva, Shopping Plaza. The building has an indoor swimming pool, serene garden roof, state-of-the-art fitness centre/gym, sauna, party room, billiards room, library, and 24-hour concierge service. (id:60365)
444 Holland Street W
Bradford West Gwillimbury, Ontario
An exceptional opportunity to acquire a fully built-out, turn-key restaurant located in the heart of Bradford (Re-brand welcome). This Restaurant offers an upscale dining experience within a beautifully designed 3,475 sq. ft. unit, featuring a brand-new glass-enclosed patio that extends the dining area and provides an elegant, year-round space for guests. The restaurant is equipped with a top-of-the-line commercial-grade kitchen and includes approximately $700,000 in trade fixtures and equipment, showcasing the quality and attention to detail invested in the buildout. A liquor license is already in place, allowing a seamless transition for the new owner to continue operations immediately.The property is positioned along busy Holland Street, directly across from the new City Center development, providing high visibility and constant traffic flow. The plaza is anchored by established tenants, including The Beer Store, Pet Valu, Hakim Optical, Rogers, and Pizzaville, ensuring strong foot traffic and consistent exposure. The location also offers ample on-site parking and convenient access to Highway 400, making it a highly accessible and desirable destination for both local and regional clientele. The current lease has 4 years remaining with an additional 5-year option, providing long-term stability for the next operator. Rent is $11,000 per month, inclusive of TMI and HST. This is an excellent opportunity for an experienced restaurateur or investor seeking a high-quality, fully equipped restaurant in one of Bradford's most prominent commercial corridors. With premium fixtures, a modern enclosed patio, and a strong neighbouring tenant mix, Il Gatto e laVolpe represents a rare, ready-to-go restaurant acquisition with everything in place for immediate success. * TAXES ARE N/A* (id:60365)
204 - 481 Rupert Avenue
Whitchurch-Stouffville, Ontario
Welcome to 481 Rupert Avenue, Unit 204, a beautifully upgraded and rarely offered Red Oak corner model condo, with only six of its kind in the entire development. This bright and stylish 2-bedroom, 2 -bathroom residence offers a functional layout and thoughtful upgrades throughout, creating the perfect blend of comfort and modern design. The spacious open-concept living and dining area features a custom fireplace on a uniquely designed feature wall, creating an inviting focal point for entertaining or relaxing. The upgraded kitchen is equipped with white cabinetry, quartz countertops, pot drawers, upgraded faucets, and a modern backsplash, making it both beautiful and practical. Enjoy additional high-end touches including engineered hardwood flooring, California shutters, porcelain tile in the bathroom, upgraded light fixtures, and a high-quality glass tub enclosure. Both bedrooms and the foyer feature mirror closet doors, maximizing light and space. Step outside to your private, quiet balcony the perfect spot to enjoy your morning coffee or unwind after a long day. Parking and a locker are owned and included, adding extra convenience and value. Set in the heart of Stouffville, this home offers an unbeatable location just steps from shops, cafes, restaurants, parks, and transit, with a beautiful multi-sport park nearby. The area is known for its family-friendly community, excellent schools, and abundant recreational amenities including parks, playgrounds, trails, sports fields, and more Stouffville Neighbourhood Guide. This rare offering combines stylish upgrades, a premium layout, and an exceptional location making it the perfect place to call home. (id:60365)
197 Garden Avenue
Richmond Hill, Ontario
Welcome To 197 Garden Ave, A Rare Gem On A Quiet Cul-De-Sac In The Prestigious South Richvale, Offering The Perfect Blend Of Tranquility, Privacy, Comfort And Convenience! Premium 132.55 Ft x 137.88 Ft Lot, Double Garage And Driveway Can Park 10 Cars! Featuring Over $300K In Upgrades (Please See Attached Feature Sheet For Full Details). Step Into A Welcoming Foyer That Leads To A Spacious Open-Concept Living And Dining Area With A Walk-Out To The Balcony. The Gourmet Kitchen Boasts Quartz Countertops, Extended Cabinetry For Extra Storage, And Stainless Steel Appliances, While The Adjoining Breakfast Area Offers A Walk-Out To A Large Deck Overlooking Serene Greenery. The Cozy Family Room, Complete With A Fireplace, Is Perfect For Relaxing And Hosting Your Families And Friends! On The 2nd Floor, You Will Find Four Generous Bedrooms. The Primary Suite Includes A Walk-In Closet And A Luxurious 4-Piece Spa-Like Ensuite. Bedrooms 2 & 3 Each Have Walk-Out Access To A Private Balcony. The Separate Basement Entrance Leads To A Fully Finished Suite With Its Own Kitchen, A 3-Piece Bathroom, And 2 Additional Bedrooms. It Is Ideal For Extended Family And Provides Many Potential Opportunities! One Of The Most Unique Features Of This Home Is Its Connection To Nature. Enjoy Breathtaking Ravine Views From Your Private Deck And Spacious Backyard. Its Like Having A Cottage Retreat In The Heart Of The City. Every Year From May To Mid-June, Nature Puts On A Nightly Show As Fireflies Light Up The Yard Each Evening, An Enchanting Experience That Lasts For Over A Month And Makes This Home Truly One-Of-A-Kind! Imagine Stepping Outside Each Evening Into A World Of Glowing Lights And Peaceful Calm, It's A Rare Delight That Makes Every Day Feel Special. Prime Location That Offers Both Urban Convenience And The Charm Of A Natural Sanctuary: Minutes To Langstaff GO Station, Yonge Street, Hwy 7, Hwy 407, Richmond Hill Centre, Schools, Parks, Grocery Stores, Dining, And More! (id:60365)
1347 Stevens Road
Innisfil, Ontario
Welcome to Stevens Rd, Innisfil, where Comfort Meets Lifestyle. This stunning 4-bedroom, 4-bathroom detached home offers over 2,548 sq. ft. of above-grade living space in a sought-after family-friendly neighbourhood. Built by Zancor Homes (Elevation A), this residence combines quality craftsmanship with modern design, making it the perfect choice for families looking for space, style, and convenience. Step inside and you'll immediately notice the thoughtful layout and over $50,000 in upgrades, including elegant finishes that elevate everyday living. The main floor features a spacious, open-concept design with bright windows that fill the home with natural light, ideal for both daily life and entertaining. Upstairs, you'll find four generously sized bedrooms, each with access to its own bathroom for maximum comfort and privacy. The primary suite offers a true retreat, complete with a luxurious ensuite and walk-in closet. The unfinished basement provides endless possibilities, whether you envision a recreation space, home gym, or even a secondary unit with its own side entrance potential, a smart option for multigenerational living or added income. Outside, enjoy a fully fenced backyard that's ready for kids, pets, or weekend barbecues. The location is unmatched, close to schools, shopping, and just minutes from Innisfil's beautiful beaches and parks, giving you that perfect blend of small-town charm and lakeside living. This is more than a home, its a lifestyle. Don't miss your chance to own a piece of Innisfil's growing community. (id:60365)
188 Oliver Lane
Vaughan, Ontario
Welcome to this beautifully upgraded 3+1 bedroom, 4-bathroom home nestled in one of Vaughans most sought-after neighbourhoods. This stunning property showcases exceptional craftsmanship and attention to detail with over $238,000 in premium upgrades throughout. Enjoy elegant new flooring and stairs, a custom kitchen with upgraded countertops, backsplash, 36" stove and hood, and two renovated bathrooms with modern shower systems. The finished basement features pot lights and a full bathroom, offering additional living space or in-law suite. Exterior improvements include a new roof with skylight, professional interlocking in the front and back, new fencing, porch, and landscaping. Additional highlights include custom closets and shelving, a new entrance door, fresh paint throughout, and upgraded blinds and curtains for every window.This home blends comfort, style, and functionality perfect for families seeking quality and move-in readiness in an established community close to schools, parks, shops, and transit. (id:60365)
126 Hillview Road
Aurora, Ontario
*See video tour! Welcome to this one-of-a-kind, custom-built luxury residence on a prestigious street in the Aurora Village. Nestled on a 54 x 199.5 ft. professionally landscaped lot, this immaculate home showcases over 6,000 sq. ft. of finished living space, with no detail overlooked and pride of ownership throughout.The elegant main floor features 10-ft ceilings, custom wainscoting and moldings, solid wood doors and built-ins. Enjoy formal living and dining rooms, a private office, large family room and chefs kitchen complete with Wolf & SubZero appliances, dumb waiter to the garage, marble counters, and a walk-in pantry. From the main floor walk out to a screened-in porch overlooking the backyard oasis with a heated in-ground pool, hot tub, bbq table with wood oven and grill, cabana with seating area, servery and a 2-pc bath. The home's second floor boasts tray ceilings in all bedrooms and a gorgeous primary suite with a gas fireplace, terrace walk-out, and spa-like 6-pc ensuite. The lower level offers hydronic heated floors, a prep kitchen, a spacious rec room, and a walk-out to the backyard.Additional highlights include: four-car tandem heated garage, snowmelt driveway, electric heated floors in bathrooms and foyer, four fireplaces, custom built-ins, 230+ potlights, 2 x furnace, 2 x AC, 2 x HRV and Generac generator. No disappointments here! See attached feature sheet for full list of impressive features. (id:60365)
Bsmt - 249 Dante Court
Vaughan, Ontario
High Demand Neighbourhood At Hwy 7 & Langstaff Rd. Fabulous And Modern Basement Apartment With Separate Entrance And Private Laundry Facilities. APPROXIMATELY 1,300 SQ FT OF LIVING SPACE. Living Room With Cozy Gas Fireplace, Large Eat-In Kitchen. Bathroom With Shower And Tub. Steps To Shopping, Schools, Shopping, Hospital, TTC, Vaughan Subway, Hwy 400, 407 And Airport. Rent Includes Heat,A/C,Water,Electricity. No smokers & pets as per Landlord (id:60365)
1372 Maple Road
Innisfil, Ontario
Dream Home by the Lake! Brand New Custom Luxury 5 Bedroom Gem across the street from Lake Simcoe on a Large Lot backing onto a natural Forest! Enjoy the perfect balance of nature and convenience - minutes to the city yet steps to the lake! This meticulously designed home features an inviting Porch and a grand Double Door Entry, High soaring 10' Ceilings!!! Open Concept Layout, Wood flooring, Dream Kitchen with Stone Counter Top and a Large Kitchen Island, Incredible amounts of Counter and Cabinet Space and Brand New Appliances - a Chef's dream! Main Floor Bedroom (or use as an office) and Full Bathroom on the main floor makes this the ideal Forever Home! Luxurious bathrooms, unique designer light fixtures, and premium finishes complete the interior! Stunning Views of the Lake from the Upper Floor wrap around Terrace! Walk out to the generous size backyard and deck and walk along the pathway to the firepit and BBQ area and watch the stars. Behind is a nature lover's Forest! Outdoor shed to store all your Toys! Walk to: Lake Simcoe, Golf Course, Belle Aire Beach, and Restaurant! Minutes to the marina for boating and water recreation, grocery stores, restaurants, Hwy 400. A truly remarkable Home in a stunning location to call Home! (id:60365)
255 Calford Street
Essa, Ontario
Welcome to 255 Calford Street, Angus. Located in a mature neighborhood this home offers 1800 sqft of freshly renovated living space. Located 10 minutes from Barrie, 15 minutes from HWY 400 and the big box district and minutes from CFB Borden it's location is super convenient. When you enter the home you will be met with a fresh, clean and inviting interior. This renovation includes new drywall, luxury vinyl flooring throughout, completely new kitchen with quartz counters, backsplash and new stainless steel appliances, fully renovated main bath with new fixtures, vanity and tiling, custom storage seating in the dining area, custom lighting, new doors and custom trim work throughout. The main floor is open and bright and hosts the homes first 2 bedrooms. A custom hardwood staircase leads to the basement's separate entrance and on to the lower level. Here the possibilities are endless and limited only by your imagination. It is suited for a recreational paradise and/or an additional bedroom complete with private ensuite and walk-in closet. Need an in-law suite or just a place to tuck your teenager...this will have you covered. The possibilities do not end here. The yard is an oversized pie shaped lot with plenty of room to expand. Need a garage? Garden suite? Playground for your kids? It's there! Or just keep it the way it is and enjoy the new stone slab patio, 3 garden sheds, fire pit and gardens. And for the outdoor chef a bbq gas line was installed. All partially fenced that would not take much to complete. This renovation includes all new plumbing (2023) updated wiring and electrical and panel (2023), new gas furnace and HWT (owned) (2023) and new CAC (2022). Amazing fact about Angus...it is home to the lowest property taxes in Simcoe County. The roof and windows appear to be relatively new and an EV conduit was installed to a make a charging station addition easy and convenient. This home is super cute and will not last long. (id:60365)
79 Storybook Crescent
Markham, Ontario
Exclusive RAVINE Lot On Sought After Storybook Crescent Situated Within An Established Enclave of The Markham Community Is The Site of This DREAM HOME! One Of The Largest Models At Over 3,200 S.F., This Residence Is Updated & Upgraded Inside & Out. Its DISTINCTIVE STONE AND STUCCO EXTERIOR Enhancing The Premium Lot Complementing A Thoughtfully Designed Interior Featuring (4) FOUR ENSUITE BATHROOMS With Bespoke Finishes Truly Set This Property Apart! The Residence Includes A Formal Living Room & A Dining Room With Coffered Ceiling, Ideal For Entertaining. It Also Features An Inviting Open Concept Family Room & Spacious Eat-In Kitchen Completed By A W/O To A Raised Deck Plus A MAIN FLOOR OFFICE -A Rare Find In This Development. The Expansive Primary Suite Offers 2 W/I Closets And An Immense 5-Pc Ensuite, Well Appointed With A Double Vanity, Soaker Tub Overlooking A Ravine And Separate Toilet Room and Shower. ALL BEDROOMS ARE EQUIPPED WITH THEIR OWN ENSUITE BATHS, And 2 Also Feature W/I Closets! A Laundry Room Is Ideally Situated On The Second Floor Plus A Second Laundry Located In The Lower Bsmt Level. Fully Finished Bsmt In-Law Suite With A Bedroom And Bathroom Along With A Mirrored Exercise Rm. Additionally Bsmt Has 2nd Kitchen W/ Unique S/S Cabinetries. THE BSMT W/O Ensures A Private And Bright Living Space Making It A Perfect In Law Suite. Extras +++ Professional Fully Landscaped Yards, Interlock Driveway, Central A/C, Central Vac, S/S Appl. Furnace '18. Roof '18. Custom Closet Organizers. Freshly Painted! Top Schools (Fred Valley Ps, Bur Oak Ss, Pierre Trudeau Hs) For This Storybook Address Are The Cherries On Top Of This Happily Ever After Family Home! (id:60365)
41 - 88 Rainbow Drive
Vaughan, Ontario
Fabulous townhome available in the heart of Woodbridge, centrally located close to schools, shopping and public transportation. This turnkey property boasts 3 bedrooms, 2 bathrooms, 2 parking spots and is move-in ready, freshly painted throughout and featuring a newer white kitchen with farmer sink and stainless steel appliances. Finished rec room with fireplace and lower-level laundry room. The living room offers a walk-out to a lovely private deck where you can BBQ or simply relax. Enjoy outstanding community amenities including a heated pool, basketball court, and party room. Maintenance fee includes snow removal, roof replacement, brick maintenance, water, window replacement, high speed internet, cable TV, Bldg Insurance & more. (id:60365)
392 Colborne Street
Bradford West Gwillimbury, Ontario
Very Well Maintained 3 Bedroom 2 Bathroom 3 Level Side-Split with a Beautifully Landscaped Front Garden and Interlock Pad. No Sidewalk for 4 vehicle parking on Driveway. Oversized 2 Car Garage with Inside Entry into Home and Man Door to the Backyard. Entryway with a Large Coat Closet. Eat in Kitchen well Maintained with Bevelled Shaker Cabinetry, Stainless Steel Appliances, Pantry Closet, Backsplash and Hardwood Floors. The Main Living level Adorns Hardwood Floors and Patio Doors to the Wood Deck in the Backyard from the Dining Room. 3 Generous Sized Bedrooms with the Primary having a Semi-Ensuite Bath and Double Closet. The Basement Features a 2 Piece Bathroom and Family Room with a Fireplace and Good Sized Window for lots of Natural Light. The Fully Fenced Backyard is Wonderfully Landscaped with a Mix of Shrubbery, Perennial Gardens, a Beautiful Pond with a Flagstone Patio to Sit and Enjoy the Sounds of the Water Running Over the Rocks. Sit and Relax with Family and Company on the Wood Deck and Store your Garden Tools in the Shed. Located Close to Catholic and Public Elementary Schools. Walking Distance to Lions Park with Tennis & Basketball Courts, Baseball Diamond, a Splash Pad, Youth Centre, Play Ground, Covered Seating Area. Downtown Shops and Restaurants Within Walking Distance. 2 Minutes from Go Train Station and Local Transit. (id:60365)
350 Arthur Bonner Avenue
Markham, Ontario
Experience upscale urban living in this stunning, sun-filled Mattamy condo townhouse located in the heart of Cornell. Boasting 1,870 square feet of thoughtfully designed space, this rare corner unit offers a highly functional layout perfect for modern families. Step inside to discover 9-foot smooth ceilings on both the ground and main levels, enhancing the open, airy feel throughout the home. The versatile ground floor den faces south and is flooded with natural light ideal for use as a family room, home office, or even an additional bedroom. The chef-inspired kitchen is both stylish and practical, featuring: A large center island, stainless steel appliances, extended cabinetry to the ceiling. The open-concept living and dining areas provide a warm and welcoming space for relaxing or entertaining. The dining area easily accommodates a full-size family dining table, while the kitchen opens directly to a spacious balcony, perfect for enjoying summer BBQs. Upstairs, the primary suite offers a tranquil retreat with a 3-piece ensuit, a large closet and a private balcony bathed in sunlight. The two additional bedrooms are generously sized to meet all your familys needs perfect for children, guests, or flexible use. A large rooftop terrace for entertaining or relaxing under the stars. A wider private garage and wider driveway for added convenience.Unbeatable Location With Walking Distance To The Community Centre, Close To The Hospital, Library, Transit, Top-ranked Schools, And Parks, Just Minutes From Hwy 407 And Go Transit. This is more than just a home --- it's a lifestyle. Don't miss this rare opportunity to own a luxurious, move-in-ready townhouse. (id:60365)
4 Dalmeny Road
Markham, Ontario
***A Move-In Conditon Home***Desirable School----Henderson Avenue PS Area***This Home Is Situated On A Quiet Pocket-------Greatly Loved/Meticulously-Maintained/"UPGRADED"--------"UPGRADED" By Its Owner For Years-Years--------In Highly Demand/Heart Of Thornhill Neighbourhood(Convenient Location To Schools,Park,Shopping & Quiet St)****Spacious 4Levels Sidesplit****Open Concept--Seamlessly Connects/Spacious--------Super Large Living Room & Dining Room Easy Access Large Deck & A Completely-Updated/Functional Kitchen(S-S Appls+Granite Countertop)--------Making It Perfect For Both Relaxed Family Living & Entertaining Friends/Guests**Well-Proportioned Bedrooms On Upper Level W/Natural Lighting---------Extra(a 4Th Bedrm Or Potential Family Rm) On Lower Level & Direct Access To Enclosed-Backyard Thru A Side Dr & Fully Finished/Super Bright Basement W/Lots Of Wooden Cabinetry(Easily Converted To Small Kit Or Kitchenette & 3Pcs Washroom****THIS HM HAS BEEN UPGARDED by its owner(BRAND NEW FURNACE-2024, KIT-2009, FRIDGE-2013, SHINGLE-ROOF-2017, LARGE DECK-2018, UPDATED INSULATION(ATTIC--2018), SMART Google NEST THERMOSTATS--2018, FRESHLY-PAINTED-2024, NEWER MAIN DR*****Super Clean/Bright & Welcoming Family Home*****Move-In Condition*****Desirable Schools--Henderson Avenue PS/Thornhill SS & Close to Shops/Parks/School (id:60365)

