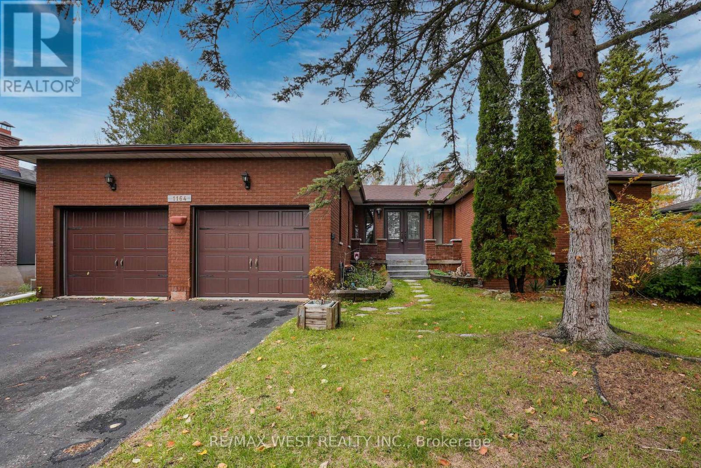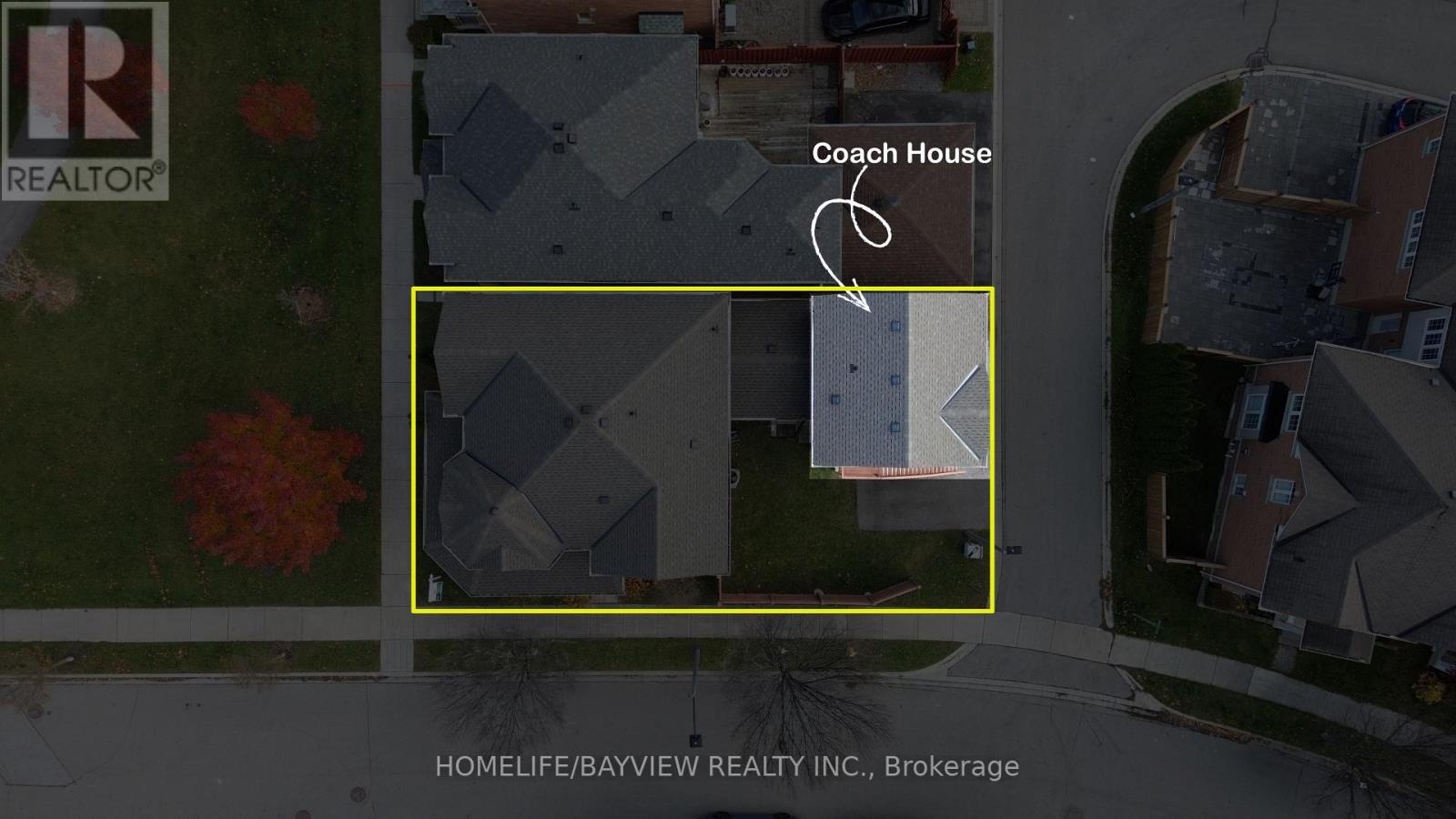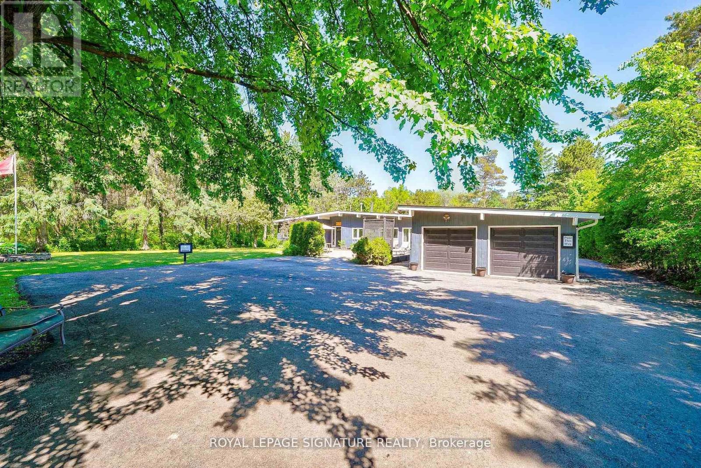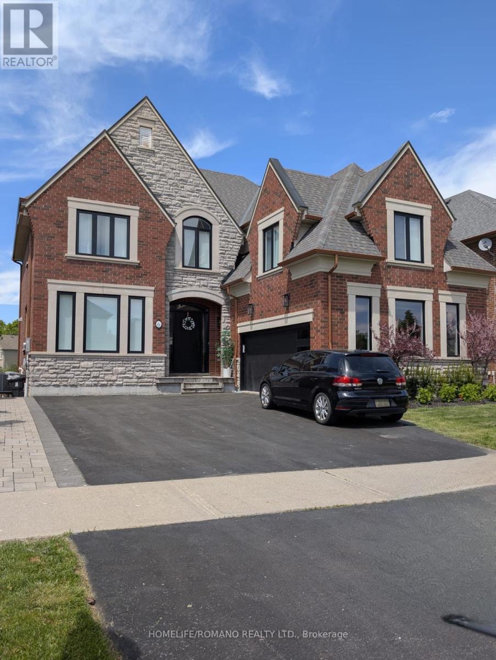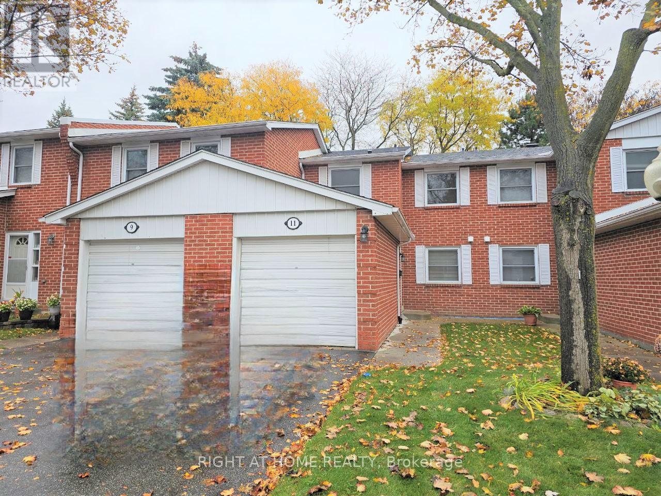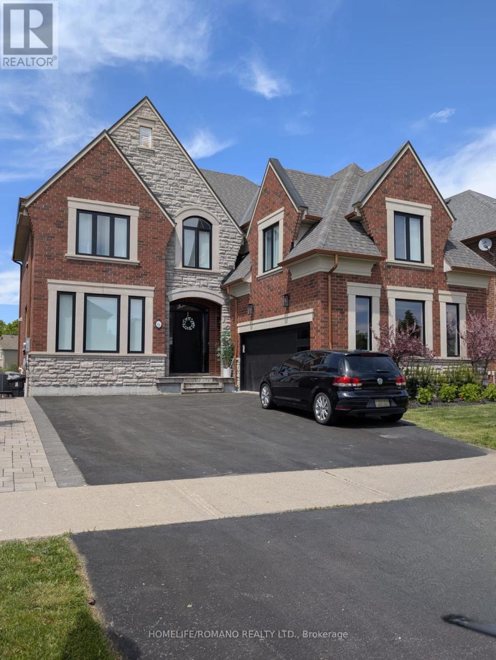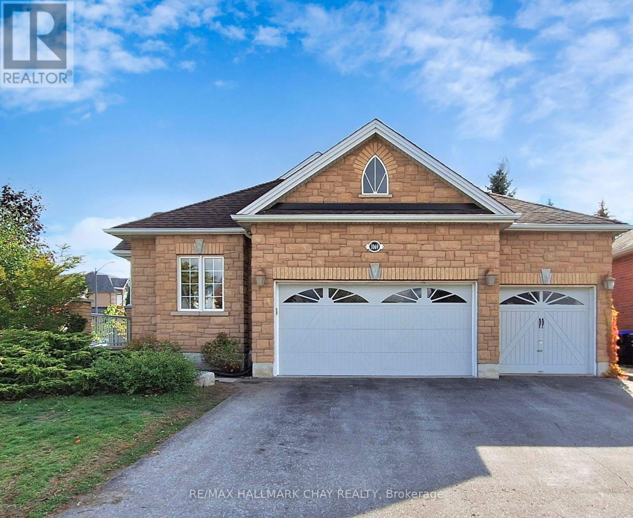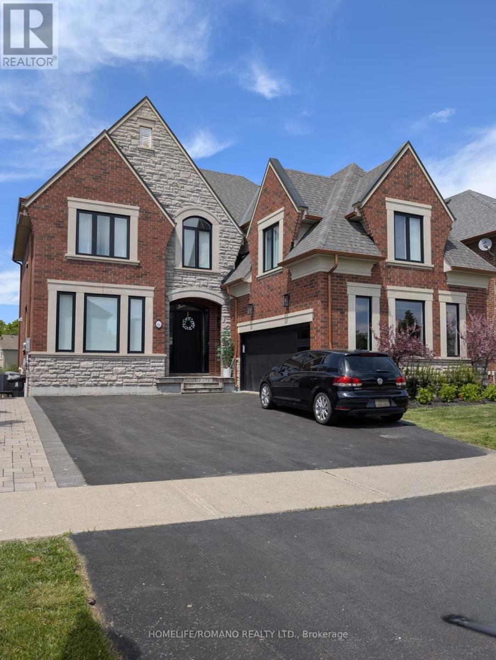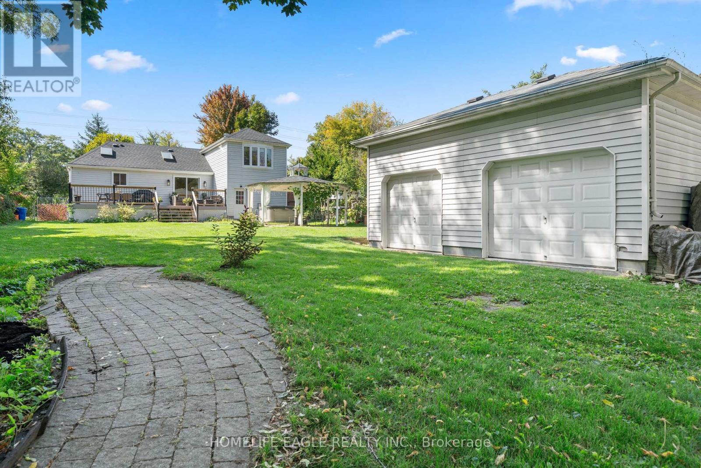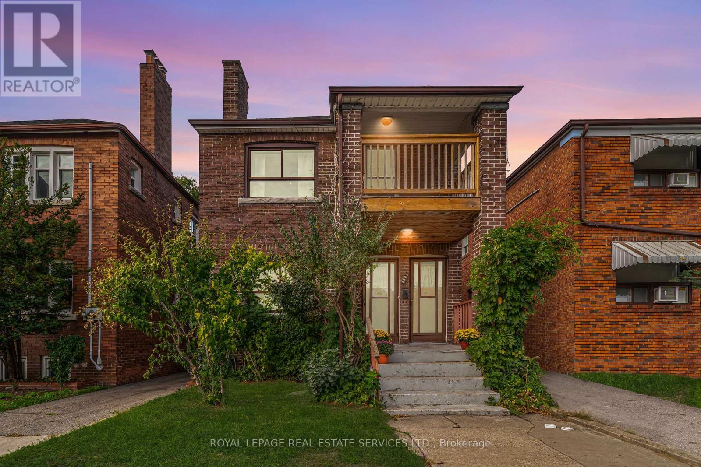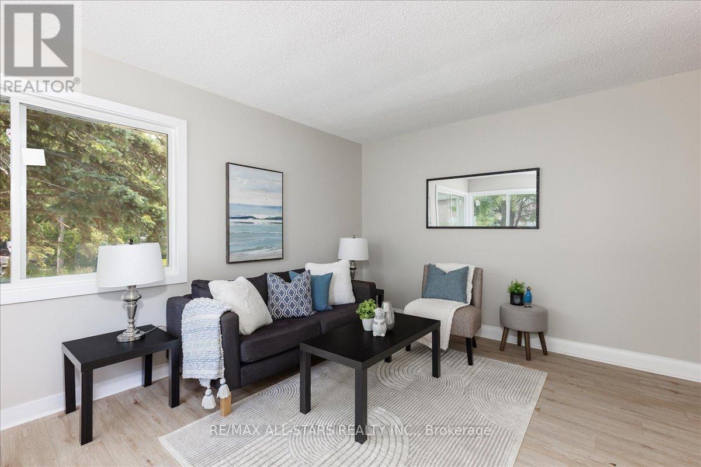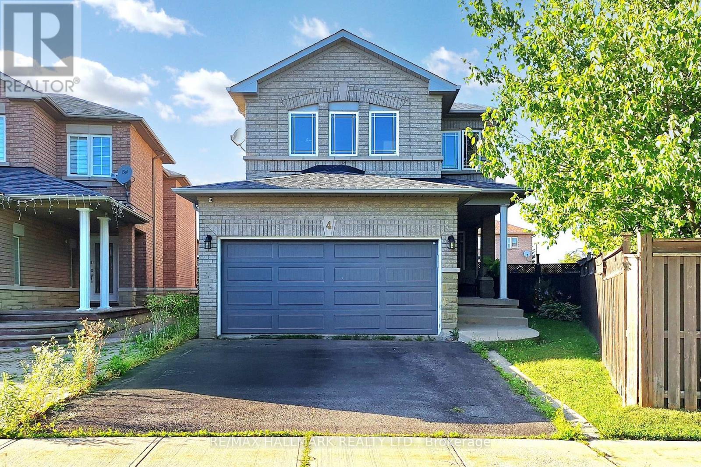1164 North Shore Drive
Innisfil, Ontario
Location, location! This sprawling all-brick bungalow backs directly onto Harbourview Golf and Country Club and is just steps from the beach - the perfect blend of relaxation and recreation. Nestled on a beautifully treed 75 x 150 ft lot, this solid home features 3+1 bedrooms, 3 baths, and a finished basement, offering plenty of space for family and guests. The living room/dining room impresses with cathedral windows and a natural stone two-sided fireplace. These create a stunning focal point and inviting atmosphere perfect for enjoying cozy evenings or dining and entertaining. The spacious primary suite located on the main level includes a private ensuite bath. Additionally, the finished basement includes a bedroom, bathroom and large rec room/family room with plenty of additional storage. Enjoy quiet mornings or lively backyard gatherings surrounded by nature. A large private driveway with no sidewalk provides ample parking. Just minutes to Cooks Bay, two marinas, golfing, the outlet mall, Hwy 400, and only 40mins to GTA. This home combines convenience with tranquility. Recent updates include electrical panel, roof shingles, front entry door, oversized garage doors, some basement windows, and a new garden shed. Don't miss out on this wonderful opportunity. Whether you're seeking a year-round family home or a peaceful weekend retreat, this beautiful Gilford bungalow is ready for your personal touch. (id:60365)
2 Hikers Lane
Markham, Ontario
Rare Opportunity Corner Lot W/ "COACH HOUSE" FOR POTENTIAL INCOME". Wrapped Around Porch W/ "PARK VIEW" Setting. Spacious, Very Functional Design In Very Quite Neighborhood. This Well Maintained First Owner House Offers Den/Office Room, Computer Nook On 2nd Floor, Large Separate Family Room, Large Dining Room Perfect for Entertaining. Freshly Painted Thru-Out, Recent Roof (2023), Hardwood On First Floor, Brand New Kitchen Island, California Shutters. Minutes To Top Rated Schools, Transit, Cornell Community Centre, Markham Stouffville Hospital. (id:60365)
6554 9th Line
New Tecumseth, Ontario
Step into more than 4,000 sq. ft. of renovated luxury on a private 1-acre lot complete with an indoor pool and commercial zoning for incredible future potential. This ranch-style bungalow wows with an open-concept design, beamed high ceilings, and a custom kitchen featuring quartz countertops. The great room steals the show with a custom stone surround and cozy wood stove, while the layout offers 3 bedrooms and 3 bathrooms, including an updated 3-pc ensuite with heated floors. Practical perks? A large mudroom and a double garage. Outside, the backyard is an entertainers dream playhouse, fire pit, and a full garden. Your own private oasis. With countless upgrades inside and out, this property blends luxury living with exciting possibilities. Indulge in refined living!!! (id:60365)
Bsmt - 6 Bluff Avenue
King, Ontario
Welcome to Your Nobleton Ravine Oasis!Discover this beautifully maintained executive home, offering luxurious living in a serene ravine setting in Nobleton. Situated on a premium lot, this residence provides lush natural views and unparalleled privacy.This open concept basement has tonnes of natural light and full sized windows because it walks out directly to the backyard, more like a main floor than a basement. Rent includes utilitiesand high speed Wi-Fi. (id:60365)
405 - 11 Reith Way
Markham, Ontario
Welcome to Johnsview Village-Thornhill's best-kept secret and one of the most family-friendly communities around! Nestled in a quiet cul-de-sac at the southeast corner of Bayview Ave & John St, this charming neighborhood offers 32 acres of lush green space, a fantastic school, pool, tennis courts, basketball court, playground, and more-perfect for children and families alike. This spacious 3-bedroom townhome features a welcoming foyer, and an open-concept living/dining area that walks out to a private, south-facing fenced backyard -sunny and bright all day! Updates include a new roof (2025), new windows (2018), and a stylish kitchen with quartz countertops, subway tile backsplash, and LG stainless steel appliances (Fridge 2025). Upstairs offers three generous bedrooms and a 4-piece bath; the finished basement provides a rec room with wet bar/sink drain(that covered now,but new owner can open it ), 2-piece bath(there is a potential of installing a shower for it ), and storage. Water included! Steps to transit, shopping, Thornhill Library, fitness Centre, medical clinics, arenas, and minutes to highways, GO Train, and Finch Subway. This is the ideal home for families, first-time buyers, investors, or downsizers-come make it yours today! (id:60365)
Main & 2nd - 6 Bluff Trail
King, Ontario
Welcome to Your Nobleton Ravine Oasis! Discover this beautifully maintained 5-bedroom executive home, offering luxurious living in a serene ravine setting in Nobleton. Situated on a premium lot, this residence provides lush natural views and unparalleled privacy. Enjoy the perfect blend of indoor comfort and outdoor entertainment with a spacious backyard oasis, featuring a sparkling in-ground pool and a fully equipped built-in outdoor kitchen-ideal for barbecues and entertaining. Inside, the home boasts 5 generously sized bedrooms and 4 full baths on 2nd floor, bright and airy living spaces, and high-end finishes throughout. This home provides the space, style, and functionality you need for relaxing with loved ones or hosting guests. (note: the basement apartment is not included and is occupied by mature landlord - 1 person). Breathtaking ravine lot with mature trees and natural privacy. In-ground pool with included pool and yard maintenance. Built-in outdoor kitchen and dining area. Spacious open-concept living and dining areas. Modern kitchen with premium appliances. Snow shoveling services provided. This is a rare opportunity to rent a home that combines elegance, comfort, and the best of outdoor living in Nobleton. (id:60365)
1069 Booth Avenue
Innisfil, Ontario
Welcome to this stunning model home - a beautifully designed 4-bedroom, 3-bathroom spacious backsplit that perfectly blends elegance, comfort, and functionality. From the moment you arrive, the impressive curb appeal, large corner lot, and expansive 3-car garage set the tone for what's inside. Step through the inviting entrance and be greeted by soaring cathedral ceilings accented with a striking faux wood beam that adds warmth and architectural character. The spacious living room is the heart of the home, featuring a cozy gas fireplace that creates the perfect gathering space for family and friends. The separate dining room offers an ideal setting for entertaining, while the stylish kitchen is both practical and luxurious - showcasing stone countertops, a stunning backsplash, and gas stove that will inspire any home chef. Four generous bedrooms provide comfort and privacy for the entire family. The primary suite offers a tranquil retreat with its own ensuite and W/I closet, while the remaining bedrooms on the second floor share a beautifully appointed bathroom, all featuring modern finishes and thoughtful design. The finished basement extends your living space, complete with a large family room perfect for movie nights or game days. There's also an additional room that can easily serve as a home office, gym or guest bedroom. Outside, the fully fenced yard w/a large side gate and firepit area offer a private oasis for outdoor entertaining. Enjoy summer barbecues or quiet evenings on the impressive two-tier deck, surrounded by mature landscaping and ample space for children or pets to play. The insulated garage adds extra storage and parking for 3 vehicles. This home combines upscale finishes with functional living in a thriving, desirable area. With its elegant features, generous living spaces, and ideal corner-lot location, this home truly stands out. It's a perfect blend of comfort and style and is centrally located near lake Simcoe, shops, schools and dining. (id:60365)
6 Bluff Trail
King, Ontario
Welcome to Your Nobleton Ravine Oasis! Entire Home included in rent. Discover this beautifully maintained 5-bedroom executive home, offering luxurious living in a serene ravine setting in Nobleton. Situated on a premium lot, this residence provides lush natural views and unparalleled privacy. Enjoy the perfect blend of indoor comfort and outdoor entertainment with a spacious backyard oasis, featuring a sparkling in-ground pool and a fully equipped built-in outdoor kitchen-ideal for barbecues and entertaining. Inside, the home boasts 5 generously sized bedrooms and 4 full baths on 2nd floor, bright and airy living spaces, and high-end finishes throughout. This home provides the space, style, and functionality you need for relaxing with loved ones or hosting guests. In-ground pool with included pool maintenance. Built-in outdoor kitchen and dining area. Spacious open-concept living and dining areas. Modern kitchen with premium appliances. This is a rare opportunity to rent a home that combines elegance, comfort, and the best of outdoor living in Nobleton. (id:60365)
17 Toll Road
East Gwillimbury, Ontario
The Perfect 3 Bedroom & 4 Bathroom *Waterfront Dream Home* Live The Country Lifestyle In The City* Scenic Views Of East Humber River* Backyard Oasis* Prestigious Holland Landing Community* Minutes To All Major Shopping, Transit & HWYs* Massive 0.4 Acre* 60ft x 275ft Deep & Fenced Backyard* Large 2 Door Detached Garage* True Open Concept Floor Plan W/ Over 2,200 Sqft Of Living* Spacious Family Rm W/ Large Bay Window, Crown Moulding & Gas Fireplace* Chef's Kitchen W/ Two Tone Color Design Cabinetry *Quartz Counters W/ Matching Backsplash* Heated Floors* Skylight* High End Bosch Stainless Steel Appliances* Reverse Osmosis For Drinking* Dining Room W/ Skylight* Walk Out To A Beautiful Sundeck* Luxury Finishes Include Heated Floors In Kitchen & Bathrooms* Smooth Ceilings* Hardwood Floors* LVP Floors* High Baseboards* Pot Lights* Crown Moulding* * Primary Bedroom W/ Expansive Window *Walk-In Closet* Hardwood Flrs & Potlights* All Large Bedrooms W/ Closet Space* Spa-Like 4Pc Ensuite W/ Heated Tiled Floors *Custom Dual Vanity W/ Marble Counters* Glass Enclosure Standing Shower W/ Shampoo Niches* Rare 3 Full Bathrooms* Enjoy Secondary Family Room W/ Gas Fireplace Wall & Access To Backayrd* Multi-Functional & Large Rec Area W/ Custom Cedar Ceilings *Fireplace* 2pc Bathroom & Vinyl Flooring* Separate Entrance To Lower Split W/ Potential For Income or Inlaws* Professionally Interlcok & Landscaped Grounds In Backyard W/ Custom Gazebo & Scenic Views* Massive Sundeck W/ Natural Gas Line For BBQs* Large Insulated 2 Door Garage Detached W/ Hydro* Enjoy Direct Access To East Humber River & Live Your Country Lifestyle Dreams W/ Convinience & Great Accessibility **Extras** Roof shingles 2021* Roof Shingles for Gazebo in 2022* Windows Changed In 2022* Upgraded Front Porch* Fully Interlocked Driveway* 3 Natural Gas Fireplaces* Approx 20ft x 10ft Sundeck* Raised Garden Bed At Front Porch* RPS Zoning* Allows For Home Child Care* Bed & Breakfast* Home Business & More* Must See* Don't Miss! (id:60365)
492 Jane Street
Toronto, Ontario
Attention Renovators, Investors, and Multi-Generational Families.This purpose-built duplex is a rare find. Whether you're looking to renovate, invest, or create a multi-generational home, this large detached property is brimming with potential, offering 2 spacious 2-bedroom units, each with separate front and rear entrances. Separately metered electric, heat, and hot water- making it ideal for rental income or shared family living. The 2 car garage provides ample parking, and the unfinished basement offers untapped potential for added living space, storage, or future development. Owned by the same family for over 50 years, this solid home is conveniently located in Upper Bloor West Village, just steps to shopping, restaurants (Queen Marguerita Pizza, Mad Mexican and more)TTC, schools, and the scenic Humber River parkland/trails. Bring your imagination and make it your own! (id:60365)
84 Metro Road N
Georgina, Ontario
Perfect investment opportunity or your new home at 84 Metro Rd N, Georgina, ON. This charming brick bungalow features two separate apartments on the main level, offering flexibility and potential rental income. The rear apartment (facing Elmview Gardens) is a bright 1-bedroom unit with a walk-out to a deck and private parking, ideal for enjoying the outdoors. The second apartment (facing Metro Rd) boasts 2 bedrooms, also with a walk-out to a deck and private parking, providing ample space for a family or tenants. The access to the basement offers a shared laundry area and future potential for additional living space. Located in a friendly neighborhood, this property is close to three schools, including Georgina Access District High School, Keswick Public School, and St. Thomas Aquinas Catholic Elementary School. Enjoy the convenience of nearby parks such as Highcastle Park, Rayners Park, and Joy Marritt Parkette, perfect for outdoor activities and relaxation. Whether you're looking to invest or find a cozy home with rental potential, this property offers endless possibilities. Brand new combination heating unit for heating and domestic hot water installed. (id:60365)
4 Kalmar Crescent
Richmond Hill, Ontario
Beautiful all-brick family home on a rare pie-shaped lot, perfectly situated on a quiet, low-traffic crescent in one of Richmond Hills most sought-after neighbourhoods. Steps to top-rated public, Catholic, and French schools, this home combines space, comfort, and convenience for the modern family.The open-concept main floor features a bright living and dining area, hardwood flooring, and a spacious family room with a cozy gas fireplace. The upgraded kitchen offers stainless steel appliances, porcelain floors, a marble backsplash, and a breakfast bar overlooking the eat-in area ideal for everyday living and entertaining. A rare main floor laundry room adds to the functionality.Upstairs, four generously sized bedrooms provide plenty of space, including a primary retreat with a walk-in closet and a luxurious 5-piece ensuite. The additional full bath and updated flooring ensure comfort for the whole family.The partially finished basement offers endless possibilities, including a 5th bedroom, cold room/wine cellar, and ample storage. Walk out from the kitchen to a large deck and a fully fenced backyard that widens to 63 feetperfect for entertaining, gardening, or relaxing in privacy. (id:60365)

