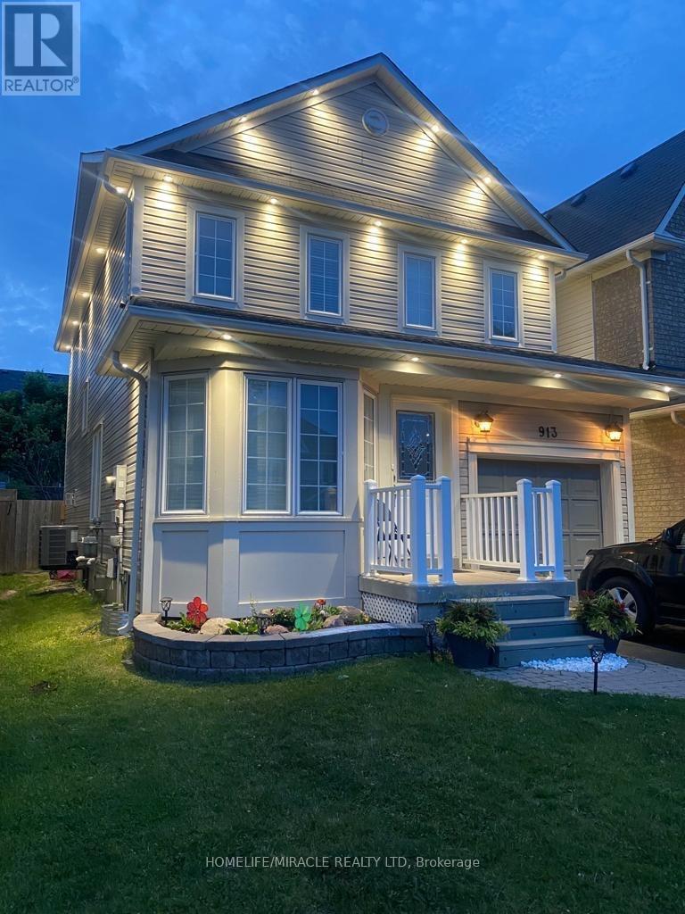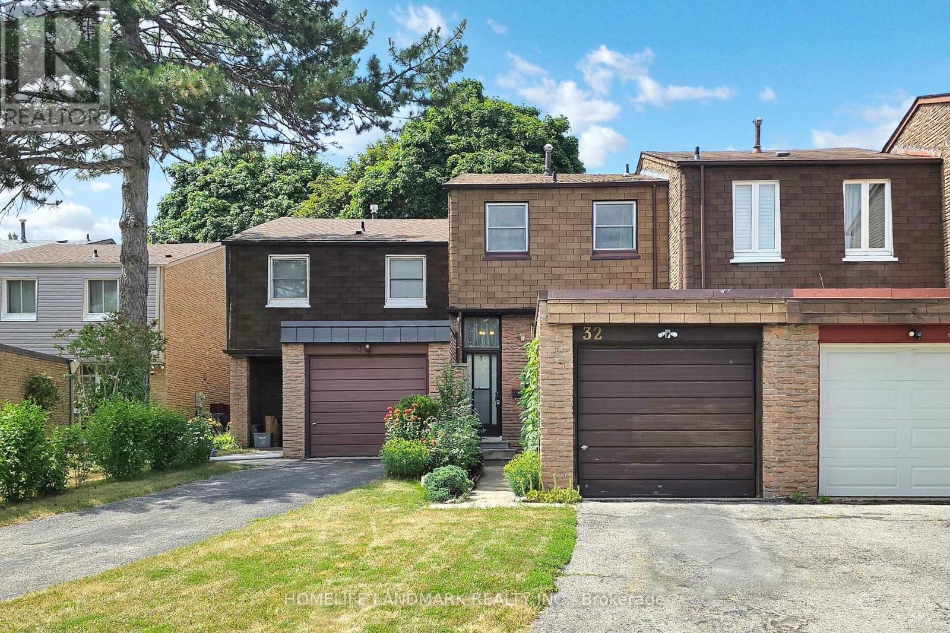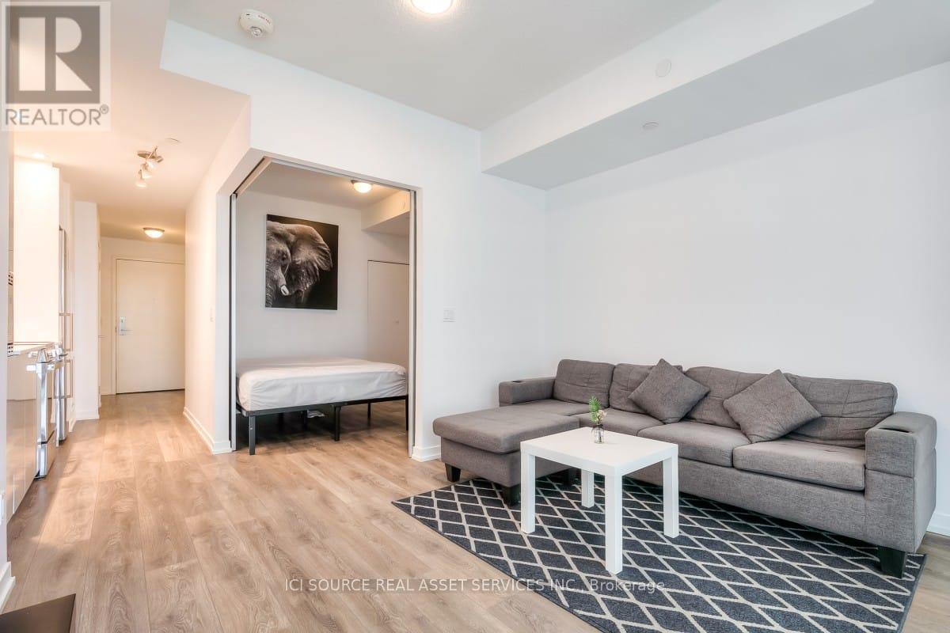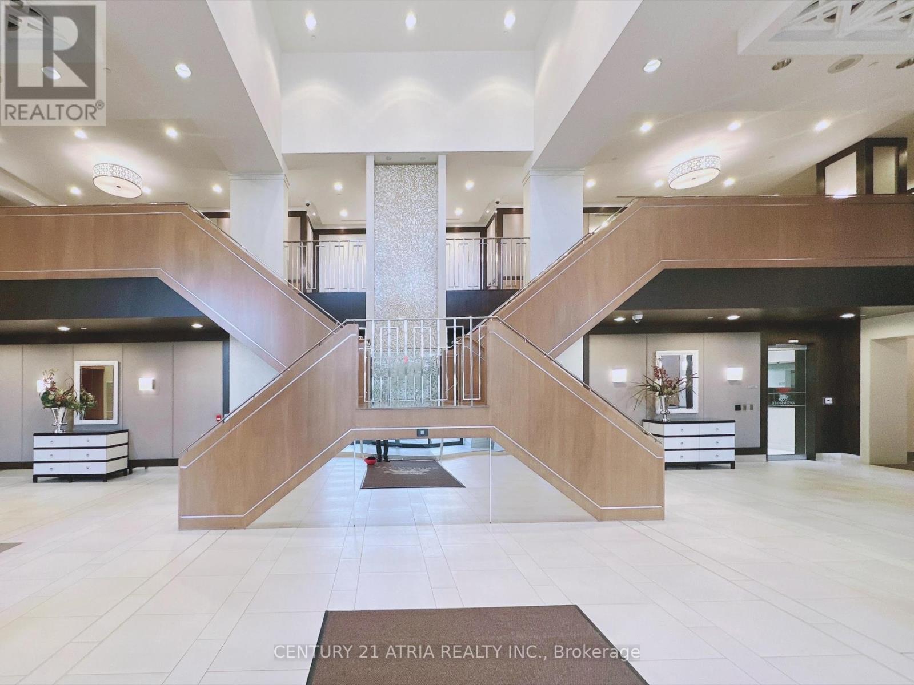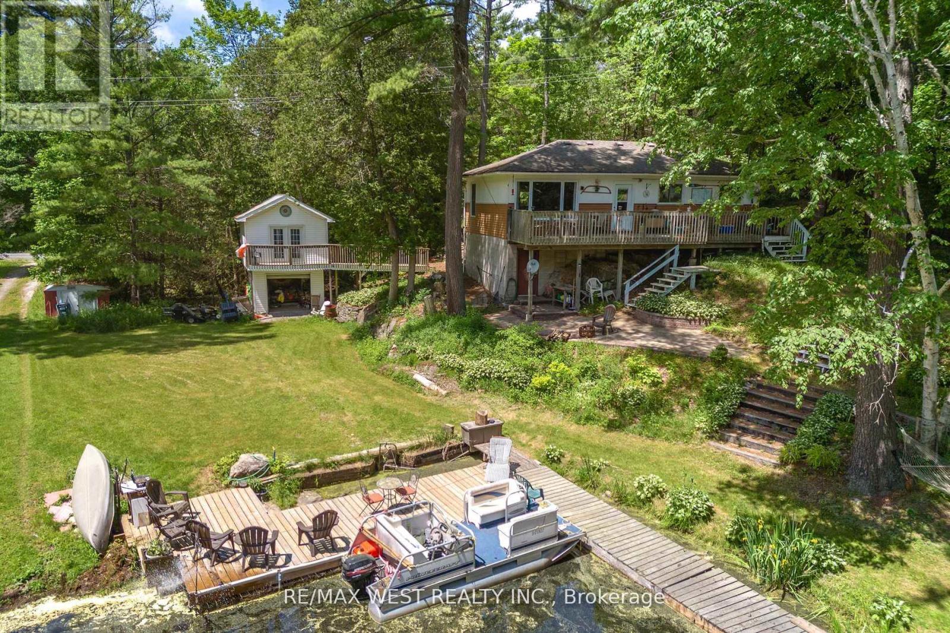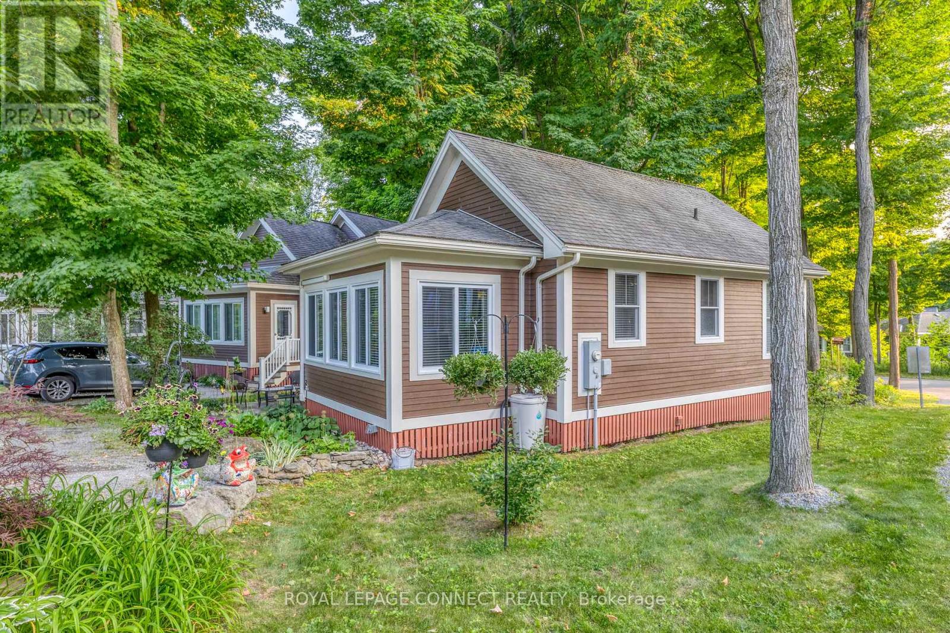106 Barnham Street
Ajax, Ontario
LOCATION LOCATION LOCATION!! Walking distance to shopping, dining, Goodlife Fitness, Medical building, Amazon Fullfillment Centre, Ajax Casino, state-of-the-art Audley Recreation Centre/Library, skate park, indoor and outdoor facilities and future home of the "Ajax Fairgrounds" set to open in 2025 (master plan, first of its kind in Durham region, putting Ajax on the map as a premier event destination). Close to Hwy 412, 401 and now free 407! This semi boasts soaring 9-foot ceilings, a functional layout and beautiful large windows. The main level features two separate entryways into a spacious formal living room, which can be converted into a home office, gym, music studio and much more! The 2nd level features a grand family room with a walkout to a private terrace, a spacious kitchen with dining area and a powder room. The 3rd level features 3 spacious bedrooms, all with closets. The master includes a modern ensuite bath and walk-in closet, and the 2nd full bathroom is perfectly situated in the hallway. The basement studio apartment has everything you need, including a separate entrance, to use as an in-law suite or rent it out to generate rental income. Furnace replaced in 2022. (id:60365)
913 Taggart Crescent
Oshawa, Ontario
Welcome to this wonderful family home in one of Oshawa's most desirable neighborhoods! this bright and inviting home features an open-concept layout, a modern kitchen, and spacious living and dining areas perfect for everyday living and entertaining. The finished basement offers great potential, with a large recreation area and a private bedroom with an attached full bathroom ideal for an in-law suite, guest space, or even future rental income. Enjoy the large backyard, perfect for family fun, relaxing, or hosting summer gatherings. Conveniently located close to schools, parks, shopping, and transit, this home offers both comfort and great value. Dont miss your chance to make this fantastic property your own! (id:60365)
32 L'amoreaux Drive
Toronto, Ontario
Back On Park! Really Rare Found Gorgeous FREEHOLD Townhome prestigious in L'Amoreaux Community, Scarborough. Quiet Family-Friendly Neighbourhood,South-North Facing With Whole Day Daylight. Above Ground Walk Up Basement With Separate Entrance, Back To Park. Well Cared For Home With Functional Layout, Lovingly Maintained By Long-Time Owner. Newly Asphalted Driveway. Tons Of Storage Spaces, Two Bedrooms Overlooking The Park, Bright Sunfilled Cozy Living Room With Large Window. Open Concept Bright Spacious Kitchen With Breakfast Area. Spacious Bright 3 +1 Bedrooms Good For Family, Two Washrooms On Second Floor. Primary Bedroom Has Walk-in Closet And En-Suite Bathroom.The Basement Has Large Recreation Space Also Can Be Converted To Kitchen And 2nd Bedroom And Bathroom. With Separate Entrance Offers Potential Rental Income. Minutes To Major Highways 401/404. Steps to 24 Hours TTC, Near Bridlewood Mall, Schools, Hospital, Library, Schools, Restaurants, Supermarkets, Plaza, Parks and More! (id:60365)
1506 - 49 East Liberty Street
Toronto, Ontario
This 1-bdrm condo suite in the heart of Liberty Village exudes a chic minimalist style. The floor plan clocks-in at 489 sq. ft of efficient living space with floor-to-ceiling windows, open-concept kitchen and living room, 4-piece washroom, and private balcony. Condo Features:-Stainless Steel Appliances-Dishwasher-Stacked Washer/Dryer-Central AC-Window Coverings-Large Balcony Building Amenities:-Concierge/Security-Fitness center-Outdoor pool and hot tub (3rd floor)-Outdoor terrace (5th floor)-Party room-Bike storage-Guest suites With a walk score of 93, you will be steps from the range of conveniences in Liberty Market including an LCBO, Metro, and an assortment of restaurants, pubs, micro-breweries, and coffee shops. For the commuter, enjoy easy access to public transit and city bike rentals just steps from your front door!*For Additional Property Details Click The Brochure Icon Below* (id:60365)
332 - 600 Fleet Street
Toronto, Ontario
Welcome to Malibu at Harbourfront, a stylish and well-maintained condominium at Lakeshore & Bathurst. This affordable bachelor suite offers a functional open-concept layout, perfect for urban living. This unit boasts hardwood flooring in the living & sleeping areas, 4pc bathroom, ensuite laundry, and balcony! Located in a highly sought-after waterfront community, this condo is just minutes from shopping, dining, and entertainment, with easy access to major highways and Billy Bishop airport. The streetcar is right at your doorstep, making commuting effortless. Enjoy the best of city life while being steps from the lake, parks, and scenic walking trails. Book your private viewing today! (id:60365)
315 - 100 Harrison Garden Boulevard
Toronto, Ontario
Spacious and bright 3-bedroom, 2-bathroom condo, available for rent in a highly walkable and convenient North York location. Each room features windows and plenty of natural light. Just a10-minute walk to the subway, with a complimentary shuttle bus running every 20 minutes during peak hours (7-10am and 4-8pm; please inquire to confirm current availability). Ideally situated near the Yonge St and Hwy 401 exit, offering quick access without traffic congestion perfect for drivers. The unit is a short 6-minute walk to a major grocery store and surrounded by a variety of restaurants, cafes, and parks within a safe and upscale community. Building amenities include 24-hour concierge, library and study room, fitness centre, indoor pool, whirlpool, sauna, billiards room, theatre room, party room, and more. The unit features wood flooring in the main areas (carpet in bedrooms), in-suite washer and dryer, and stainless steel kitchen appliances. Parking is $200 extra if needed. (id:60365)
38 - 700 Osgoode Drive N
London South, Ontario
Welcome to #38-700 Osgoode Drive A Spacious & Bright, End Unit Townhouse in a Prime Location! This well-maintained, move-in-ready townhouse offers comfort, convenience, and style in one of Londons desirable communities. Freshly painted throughout, it features two bright bedrooms plus a massive primary suite with his-and-hers closets and a charming open view of the neighborhood.Step into the renovated kitchen (2021) with modern white cabinetry, a patio-door walkout, and all new kitchen appliances (2021) and new Central Aircondition(2022). New Garage Door(2025). Enjoy cooking while overlooking your private, fully fenced patioperfect for summer BBQs or peaceful morning coffee.The main floor boasts laminate flooring throughout, while the fully finished lower level offers flexibility as a family room, gym, office, or playroom, plus a laundry area and direct access to the single-car garage. The private driveway provides additional parking, and there's even a bus stop conveniently located right behind your backyard.Located within walking distance to schools including St. Francis Catholic, Sir Wilfred Laurier, and Arthur Stringer Public School. You're also close to White Oaks Mall, Westminster Pool, shopping, and quick access to Hwy 401.This home is ideal for first-time buyers, downsizers, or investors. A true turnkey opportunity in a family-friendly neighborhood! (id:60365)
3 Mentino Court
Hamilton, Ontario
Charming and quaint 3+1 bedroom well-maintained home on quiet court with a total over 2,380 sq. ft. of finished living space.This unique backsplit features an open concept living & dining room with large updated windows flowing natural light throughout plus a fully equipped kitchen with ample cabinet space and eat-in kitchen area. Upper level offers 3 bedrooms and full bath, including one with walkout to private deck. Lower levels provide flexible space for home office, in-law suite with second kitchen, or recreation. Covered front porch, attached garage, extra-wide driveway, landscaped yard, and fenced backyard. Walk to parks, trails, and schools. Easy access to shopping, transit, LINC, 403 & QEW. *** EXTRAS*** HighVelocity A/C and heating system. Hot water heating from a High Efficiency gas powered boiler system + high grade (air cleaner) included. Back flow valve, 3/4 inch Copper Line. 2 Gas BBQ connections. Double Pipe gas fireplace w wall mounted thermostat w/fan switch. 10x10 Shed. 3 outdoor hose bibs. Approx Updates: windows, front door, garage door(2017),furnace,(2016) (id:60365)
2735 Shepherd Lane
Selwyn, Ontario
Welcome to your dream retreat on Stony Lake, one of the most sought-after lakes in the Kawartha region. This beautifully updated and fully furnished four-season cottage sits on nearly an acre of private land and offers everything you need for lakeside living, whether you're looking for a peaceful family getaway or a high-potential investment property. Featuring three spacious bedrooms, a dry boathouse with a charming Bunkie, and your own private boat launch, this property is designed for comfort and adventure. The large, tree-lined yard has plenty of room for lawn games, summer bonfires, and outdoor gatherings, while the expansive lakeside deck is perfect for barbecues with a panoramic view of the sparkling water. Nestled on the shores of Stony Lake, known for its crystal-clear waters, rugged granite outcrops, and over 1,000 scenic islands, this cottage offers direct boating access to the historic Trent Severn Waterway, a 386-kilometre system of locks and canals that connects Lake Ontario to Georgian Bay. From here, you can explore one of Canada's most iconic waterways, ideal for boaters, paddlers, and fishing enthusiasts alike. Located just under two hours from the GTA and minutes from charming villages like Lakefield and Burleigh Falls, this is your chance to own a piece of Ontario's cottage country paradise. Whether you're looking for a serene escape, a place to make lasting family memories, or a turnkey income property, this cottage truly has it all! (id:60365)
129 - 2 Chipmunk Lane S
Prince Edward County, Ontario
This charming cottage is surrounded by lush gardens and a nice patio in the shade, with no neighbours behind - the perfect space to unwind & entertain. Top features include the large sunroom/family-sized dining room, large windows, a heat pump for heating and cooling, a garden shed, eavestroughs & a huge backyard. Centrally located between the family amenities/pool & the adult pool, gym & beach, this cottage is located in the premium Woodlands area of East Lake Shores, a family and pet-friendly resort on the shores of East Lake, just 9 km from Sandbanks Provincial Park and 10 minutes from Picton and surrounded by Prince Edward County's wineries, shopping, and restaurants. Open from April through October, this is carefree condo living at its best be as busy or relaxed as you like while someone else cuts the grass and takes care of the pool! Open from April through October. Condo fees include TV/Internet, Water/Sewer and use of amenities. Move right in! Is being sold fully furnished. **EXTRAS** Amazing amenities include 2 swimming pools, tennis, basketball, a gym, beach volleyball, canoes, kayaks, and paddleboards. Rentals are permitted D.I.Y. or join the turnkey resort program. You own the cottage & lot. (id:60365)
2001 - 55 Eglinton Avenue W
Mississauga, Ontario
WANT TO BE JUST STEPS FROM EVERYTHING YOU NEED? LIVE IN THIS HIGHLY DESIRABLE LOCATION NEAR SQUARE ONE & HWY 403! WALK TO RESTAURANTS, CAFES, GROCERY, RETAIL, AND ENTERTAINMENT! Situated in one of Mississauga's most desirable master-planned community, Pinnacle Uptown - this charming 1 bedroom condo will make you feel right at home the moment you walk in. Walk in to a welcoming modern kitchen featuring granite countertops and stainless steel appliances for you to cook dinner or relax with a drink. And if cooking isn't your thing? Steps from your door, the vibrant Hurontario and Eglinton hub offers a diverse culinary scene to delight every taste, paired with the convenience of Square One Shopping Centre, Kariya Park, and the upcoming Hurontario LRT for seamless connectivity. A great open floor plan designed to maximize your living space. 9ft ceilings and floor-to-ceiling windows with an abundance of natural light allowing this home to feel larger than it is. The primary bedroom is well sized with a south facing view and large mirror closet. Enjoy your morning coffee or evening sunset on the balcony which provides spectacular city and park views! With 28,000 sqft of on-site amenities, you can enjoy amazing hotel-style amenities that includes indoor pool, gym, sauna, yoga room, theater room, billiard room, meeting room, party room, outdoor bbq terrace. If that's not enough you can remain your active lifestyle with a full basket-ball and tennis court in the warm season and outdoor skating rink in the winter, just steps away. Mins from Square One, YMCA, Sheridan College, Hwy 403/401, grocery stores, retail stores, shopping & cafes so you can enjoy your modern minimalistic lifestyle while having everything at your finger tips. The unit also comes with an ensuite laundry room, Parking (1), Locker (1). Don't miss out on this fantastic home. (id:60365)
1111 - 55 Kingsbridge Garden Circle
Mississauga, Ontario
Welcome to The Mansion Luxury Living in the Heart of Mississauga! Experience Royal living in this bright and spacious 1,445 sq. ft. luxury condo, designed for comfort, convenience, and style. This all-inclusive suite offers everything you need; just move in and enjoy! All utilities included, no extra bills to worry about. 1 underground parking + 1 locker for your convenience. Modern kitchen with granite countertops & ample pantry space. Jacuzzi bathtub + central vacuum system for elevated everyday living. Clear city views that bring in natural light all day. Indulge in top-tier amenities: friendly 24/7 concierge, indoor pool, car wash, guest suites, fitness facilities, visitor parking, elevators, and more. Perfectly located with highways, shopping, restaurants, and transit right at your doorstep. This isn't just a condo, it's a lifestyle. From the welcoming community to the premium finishes, The Mansion is where luxury meets convenience. Don't miss this chance to call one of Mississauga's most prestigious addresses your new home. Book your private showing today and step into the lifestyle you deserve! (id:60365)


