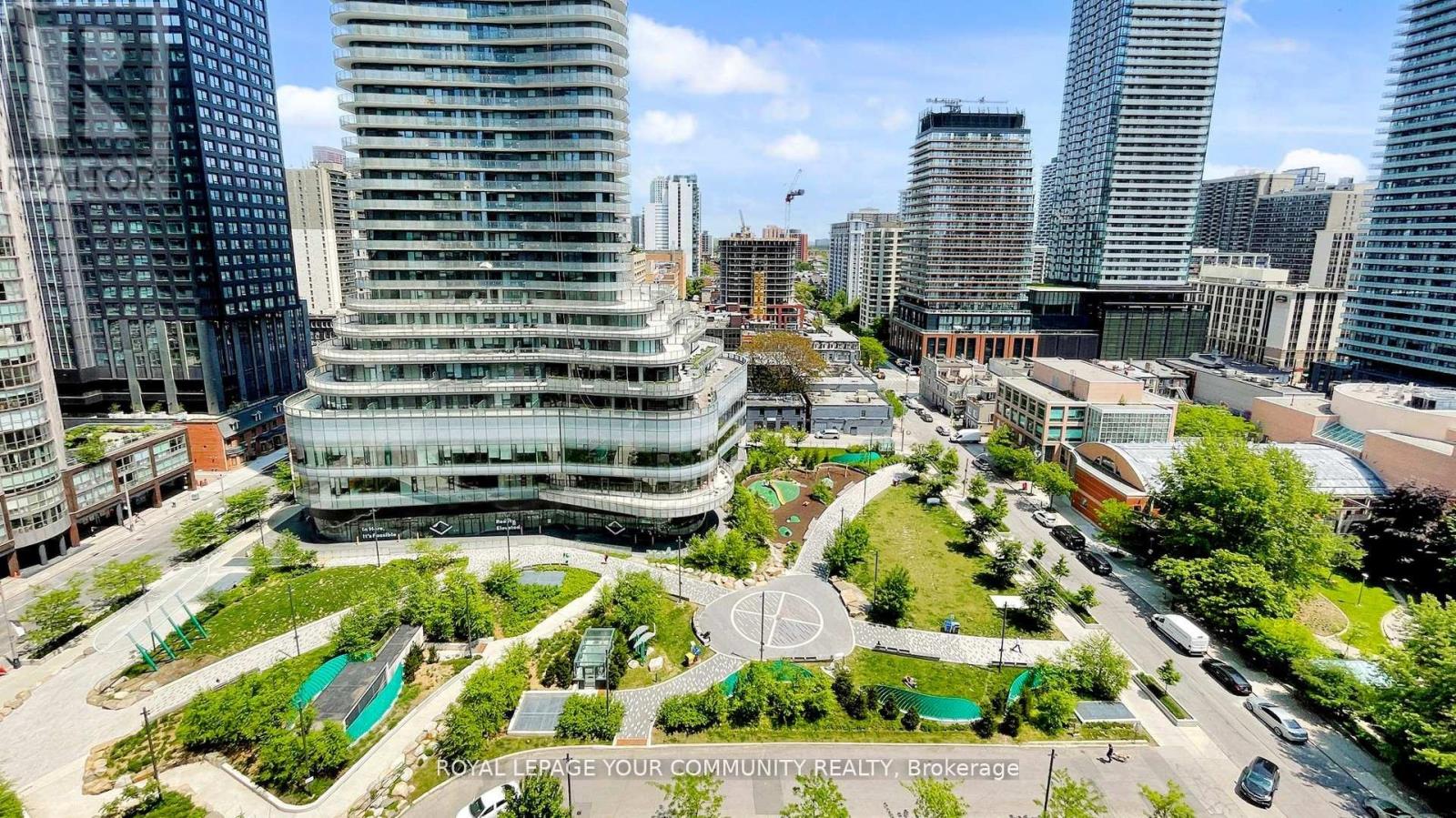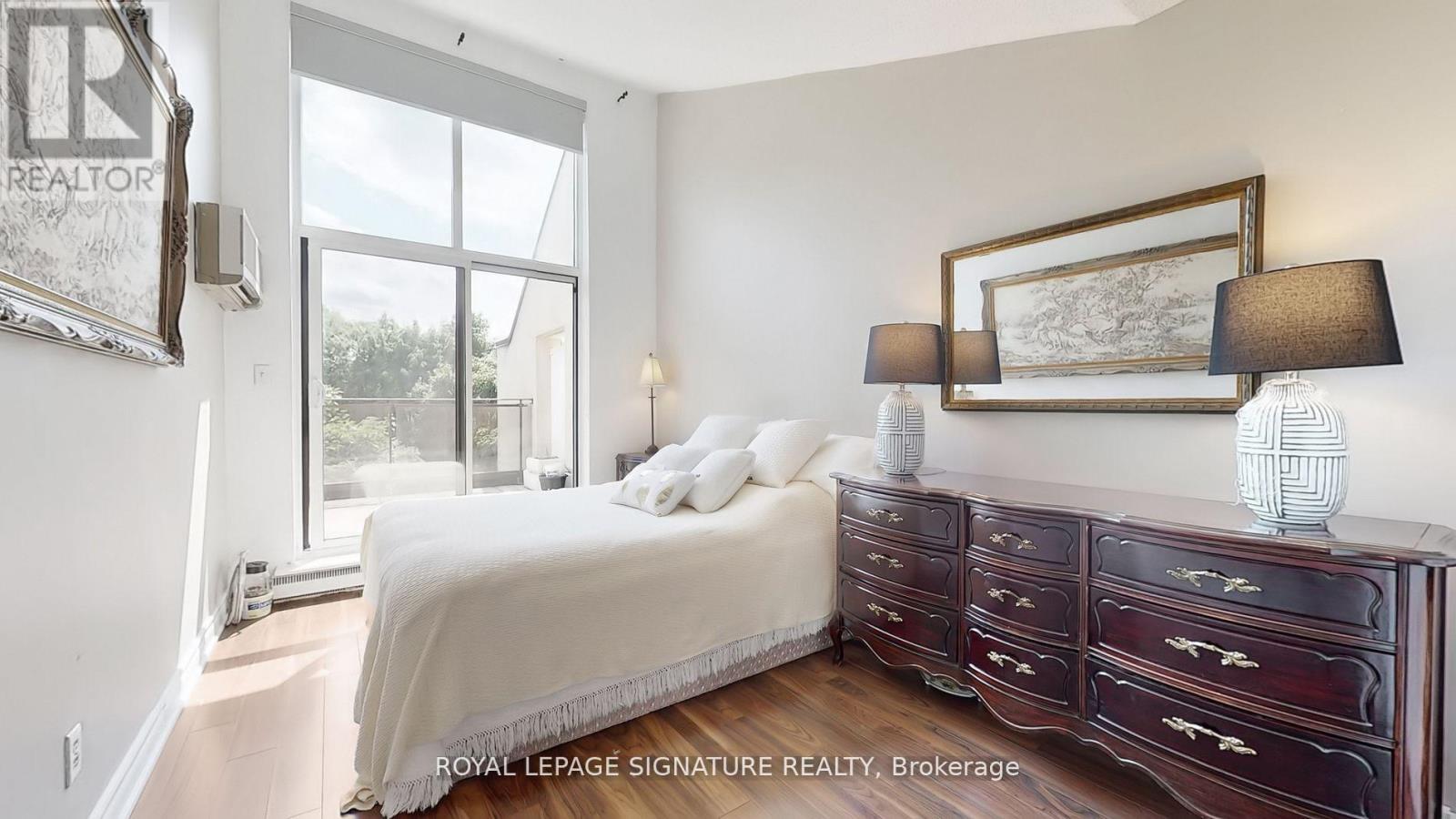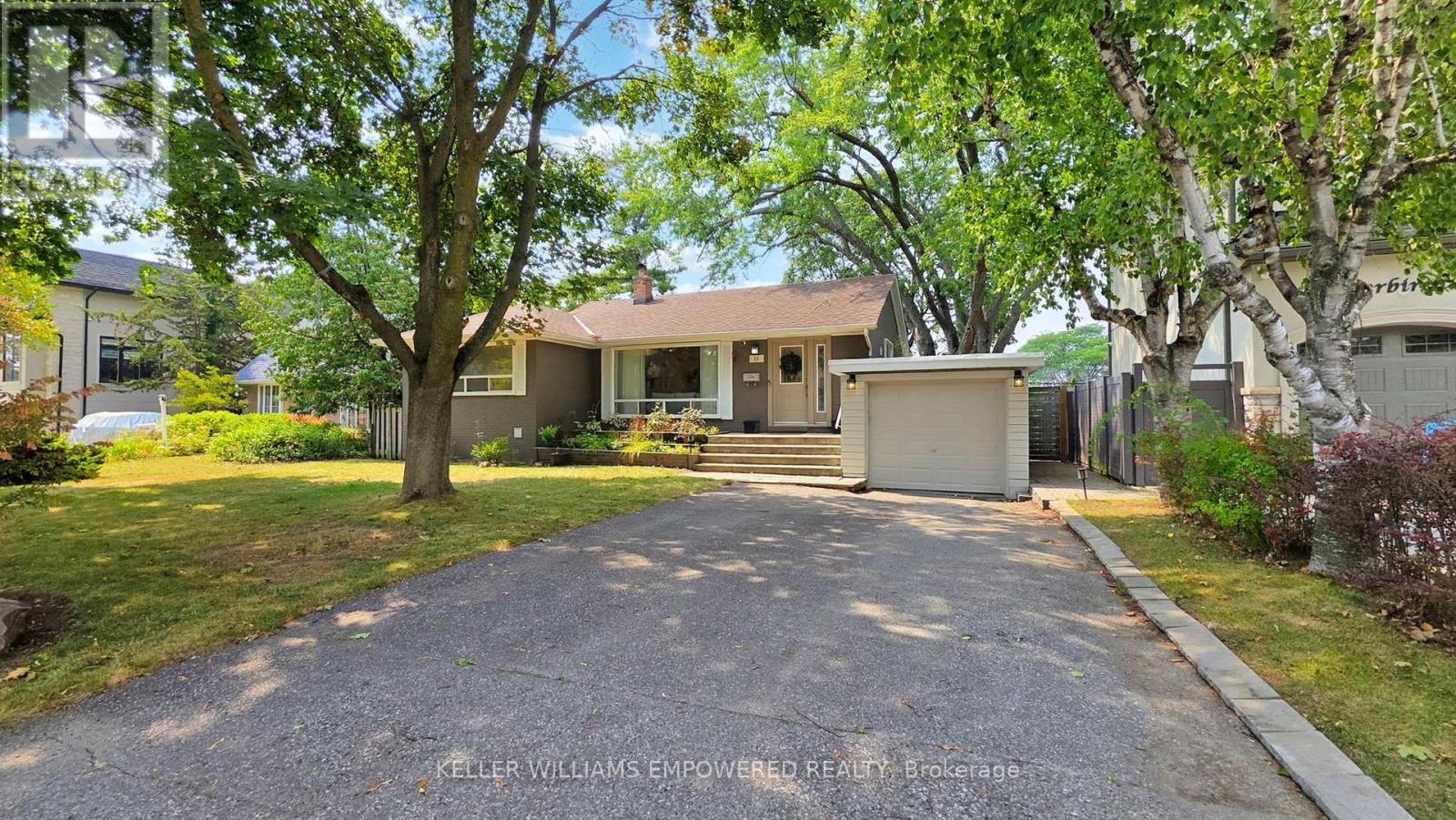608 - 101 Erskine Avenue
Toronto, Ontario
This isn't your average rental. A design-forward, fully and beautifully furnished, all inclusive executive rental. This custom designed suite in one of Midtowns most sought-after Tridel buildings includes heat, hydro, central air, water, and high-speed Bell Fibe internet. Just move in and enjoy. A minimum 6-month lease is required, with the option for a full-year term if preferred. Inside, the unit features soaring 10-foot ceilings, wide south-facing exposures with wall-to-wall, floor to ceiling windows, and a reimagined layout that maximizes natural light and functional living space. The open-concept kitchen is complete with sleek cabinetry, appliances, cookware, and stemware, and a generous living and dining area. The bedroom, with a Queen bed, memory foam mattress and linens is privately tucked away behind sliding doors, offering the perfect blend of openness or retreat. Sit out and enjoy the full width balcony with all day sunshine, or head to the outdoor pool just down the corridor! (id:60365)
5902 - 55 Cooper Street
Toronto, Ontario
Sugar Wharf Condos West Tower by Menkes offers 657 sq. ft. of living space, plus a spacious 116 sq. ft. balcony with an unobstructed city view. Functional 1-bedroom plus a large den, den can be used as a second bedroom. Steps from Sugar Beach, LCBO, Farm Boy, and Loblaws. Close to Union Station, the Financial District. Quick access to Gardiner Expressway and the DVP. (id:60365)
807 - 608 Richmond Street W
Toronto, Ontario
Live In Little New York At The Harlowe. 500 Sqft Has Never Looked So Good: Concrete Ceilings, Open Concept, Real Hardwood Flooring, Good Storage Space, Beautiful Modern Kitchen W/ Gas Cooktop & A Spacious Bedroom Area Flooded With Natural Light. This One Will Check All Your Boxes! Top-Notch Location Steps To King W And Queen W But With A Quieter Feel. Steps To Loblaws, Great Restaurants, Bars, 24Hr Ttc, Banks, Shopping & So Much More! (id:60365)
809 - 500 Dupont Street
Toronto, Ontario
Welcome to Oscar Residences a boutique luxury building in the heart of Torontos prestigious Annex neighbourhood! This bright and modern 1-bedroom + study suite offers soaring 9 ceilings, sleek finishes, and floor-to-ceiling windows that fill the home with natural light. The open-concept kitchen is beautifully designed with quartz countertops, porcelain backsplash, and integrated stainless steel appliances, making it perfect for both everyday living and entertaining. Residents of Oscar enjoy premium amenities, including a designer fireplace lounge, theatre room, chefs kitchen, outdoor dining terrace, and fitness studio with Freemotion iFit Virtual Training. This location is unbeatable just a short walk to Dupont Subway Station, George Brown College, Casa Loma, U of T, and steps to cafes, restaurants, and shops. (id:60365)
3110 - 38 Elm Street
Toronto, Ontario
Renovated in 2024, one-bedroom condo for rent at 38 Elm Street in Toronto. New kitchen and appliances, new shower, new floor and can be rented furnished. Luxurious Minto Plaza executive condo one-bedroom suite in downtown Toronto with breathtaking unobstructed south views of the financial district and the CN tower on the 31st floor! Close to many of Toronto's major hospitals: Toronto General, Mount Sinai, Womens College Hospital, Toronto Western, Princess Margaret, St Michael's, and The Hospital for Sick Children, universities, retail, entertainment and financial district. It is also a few steps from the subway and the north end of Torontos PATH system a 27km network of underground tunnels, shopping, food courts and walkways. Amazing Lord Minto Club offers superb recreation facilities. (id:60365)
2607 - 280 Dundas Street W
Toronto, Ontario
New landmark in the heart of downtown Toronto--ARTISTRY CONDO. This stylish 1 Bed + Den and 2 baths suite boasts a south view, floor-to-ceiling windows, and a Juliet balcony that floods the space with natural light. Thoughtfully designed with 9-ft smooth ceilings, a sleek quartz kitchen, and a functional den perfect for remote work or overnight guests. Steps to AGO, OCAD, U of T, TTC, hospitals, and the Financial District this is downtown living at its best. Enjoy 5-star amenities: 24/7 concierge, rooftop terraces, co-working lounges, an art studio, and more. A perfect match for urban professionals and students (id:60365)
Upper Unit - 55 Mentor Boulevard
Toronto, Ontario
High Demand Location! Lease For Upper Level Unit. Great Layout 3 Beds Living + Dining Room,Closed To Top Ranked School, Seneca College, Hillmount Ps, Highland J.H, A.Y. Jackson. Ensuite Laundry, Eat-In Kitchen, Located At Quiet, Mature Neighbourhood!To Major Highways (401&404), Ttc, Shopping Mall, Supermarket, Parks. (id:60365)
2201 - 89 Dunfield Avenue
Toronto, Ontario
Experience the Exquisite Luxury of Living in a Madison One Bedroom + Den Condominium in Yonge/Eglinton Vibrant Community. Amenities include an Outdoor Terrace featuring Barbecues as well as Cabanas set around a Fire Pit. Host Gatherings in the Party Room decked with Televisions, Billiards, and a Wet Bar. Relax in the indoor Swimming Pool, Sauna, Steam Room or Yoga Studio. Located in the Heart of an Exciting Neighborhood, you are only Steps away from TTC Subway, Groceries, Restaurants and Retail Stores. Easy Access to the 401 and DVP for a Quick Getaway. Soak the View in from the Balcony. Meticulously Maintained and Professionally Cleaned for Ready to Move-in. (id:60365)
1609 - 909 Bay Street
Toronto, Ontario
For downtown lovers who seek a home-sized condo! *** 1480 sq ft *** Fully renovated 3 bedroom, 2 bathroom corner unit in a prestigious Bay Street building. High floor with windows all around, overlooking a park, with never obstructed view. Kitchen, bathrooms, appliances, floors, paint -all redone in 2022 by present owners. Modern white kitchen with a huge quartz countertop, cooktop and B/I oven. L-shape living and dining area, both with access to a corner balcony. All 3 spacious bedrooms. Primary bedroom has a walk-in closet and 5pc ensuite with both glass shower and soaker tub. City views from every room. See floor plans for fantastic layout. City living at its best: short walk to Wellesley Subway, Yorkville shopping, Universities, and tons of restaurants and cafes. (id:60365)
1812 - 28 Harrison Garden Boulevard
Toronto, Ontario
Well-maintained 1+Den condo in the sought-after Avondale neighbourhood, just steps from the vibrant Yonge & Sheppard corridor, perfect for young professionals or small families seeking comfort, convenience, and lifestyle. This thoughtfully designed unit faces East, offering a clear view of the community parks green space and plenty of morning sunlight. The functional layout features a den that works as a separate room, ideal for a home office, nursery, or guest bedroom. The open concept kitchen boasts a large quartz countertop with breakfast bar, flowing seamlessly into a bright living and dining area that's great for both relaxing and entertaining. Step outside to discover one of Toronto's most walkable neighbourhoods, filled with diverse global eats: from Korean BBQ, Japanese Sushi to Middle Eastern, Chinese, and bubble tea! For all your grocery needs, there are Rabba, Food Basics, and Longos. Banks, pharmacies, and the TTC Subway (to both Line 1 & Line 4) are all within walking distance, with quick access to Hwy 401 for easy travel across the GTA. (id:60365)
190 - 20 Moonstone Byway
Toronto, Ontario
AAA Location. High Ranking school ZONE(A.Y. Jackson High, Cliffwood Public, Highland Middle, Seneca College. Easy Transit access (24-hour TTC, subway, one-bus to Fairview Mall) and highways (404/401/407)back on ravine/Walking Trail. Close to famous shopping Mall (Fairview Mall), Plazas, supermarkets, Restaurants, Banks and more. unique South-facing exposure sun-filed bedroom, huge terrace with park views. 2 large bedrooms with Cathedral ceiling. Spacious bedrooms and storage address practical needs for families.$$$$ upgrades: Fridge(2016), Stove(2016), Range Hood(2016), Dishwasher(2016),Over size Washer/Dryer, Existing Electrical Light Fixtures, Laminate Floor Throughout(16)blinds (2020) windows (2020)Quartz Counter Tops (16)Sliding Doors(2020), All sinks Faucets (2020), Electrical Breaker System(2020), Fan (2020), Toilets (2020). New Vanity Mirror in washroom on main floor, Light Fixtures in washrooms (2020). (id:60365)
30 Paperbirch Drive
Toronto, Ontario
Welcome to 30 Paperbirch Drive, a tastefully updated solid brick bungalow in one of Toronto's most sought-after neighbourhoods, just steps from the Shops at Don Mills, parks, TTC, and the scenic Don Mills Trail. Inside, a bright open-concept living and dining area with updated hardwood flooring (2023) flows into a stylish galley kitchen with stone countertops, sleek tile backsplash, stainless steel appliances, and ample cabinetry. The primary bedroom is a private retreat with a new 3-piece ensuite (2023), complemented by two additional bedrooms and a full bath. With two full kitchens, two laundry areas, and a separate side entrance to the finished basement, the home is ideal for multi-generational living or generating rental income, supported by an upgraded 200 AMP panel. Outside, a large west-facing backyard and spacious deck provide plenty of room for outdoor entertaining, play, or gardening. Ideally located close to the Toronto Botanical Gardens and the Wilket Creek Trail which winds through Sunnybrook Park and connects to the city's expansive ravine system this property also offers the potential for a second-floor addition or a custom new build, making it a rare find in a vibrant, connected community. *Some images have been virtually staged to help illustrate the potential use and layout of the space. No modifications have been made to the structure or layout.* (id:60365)













