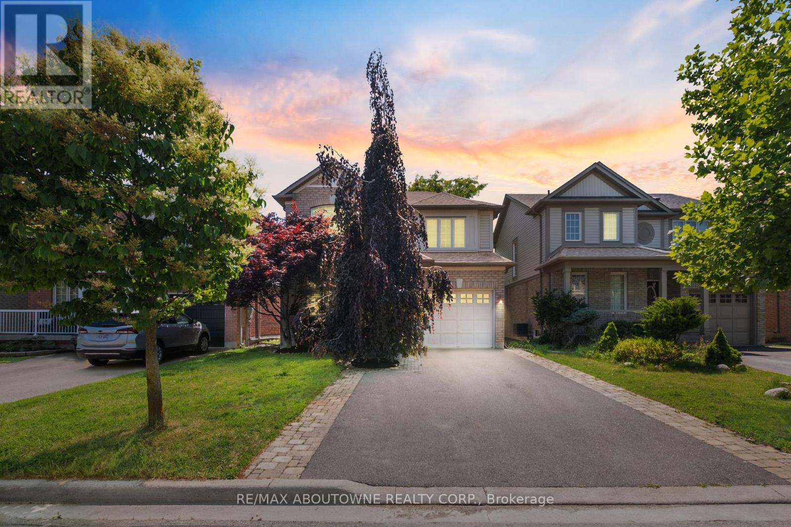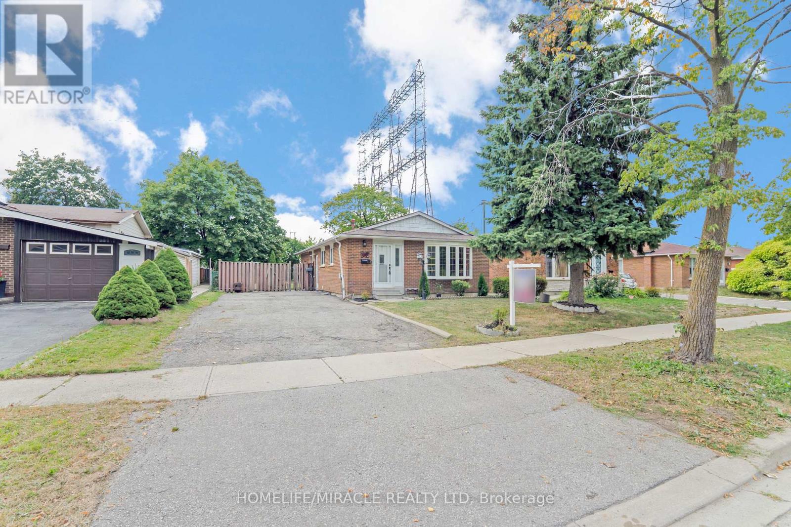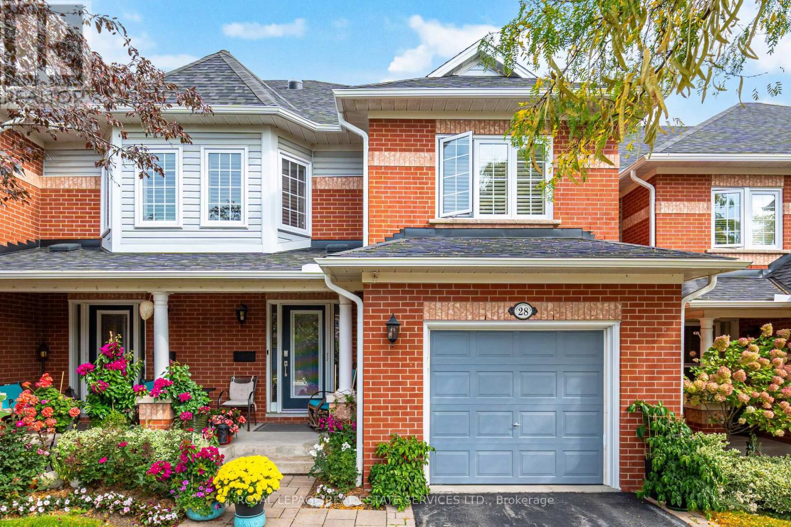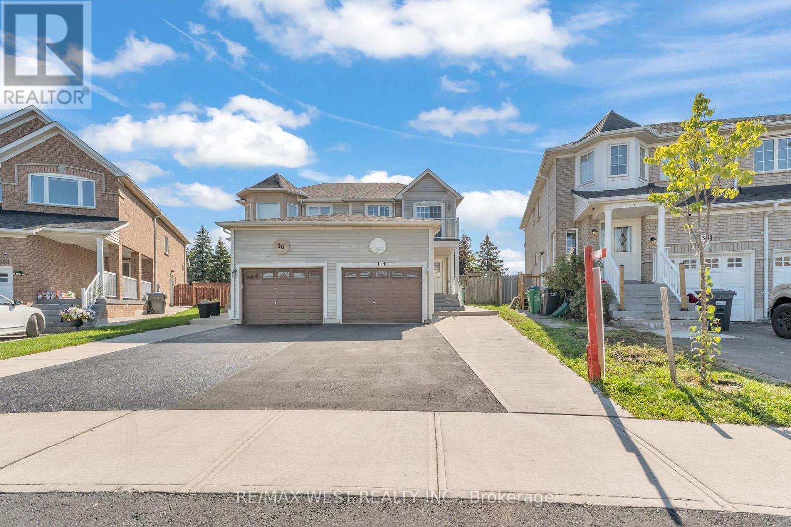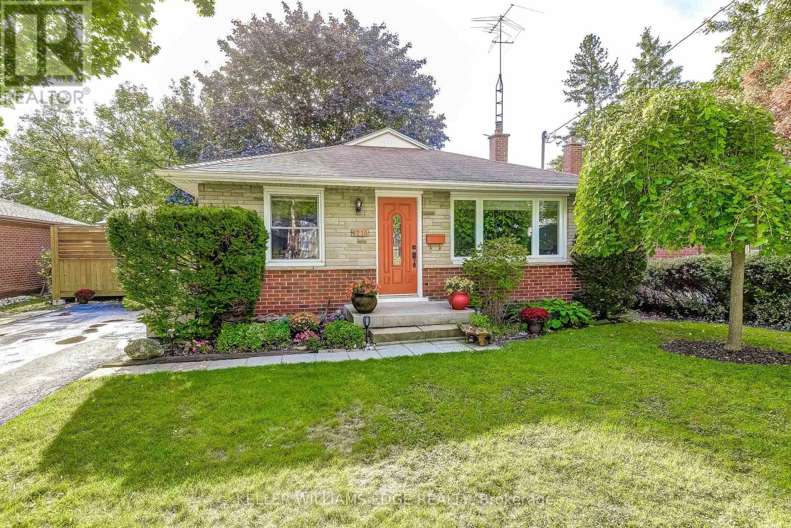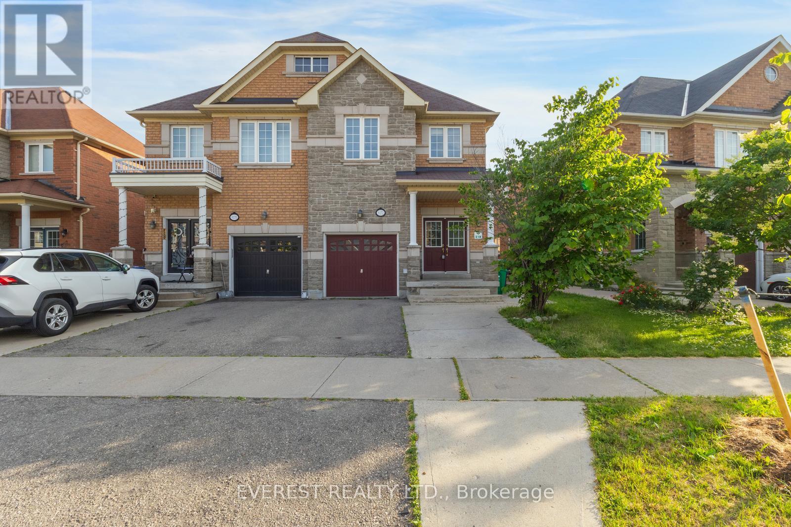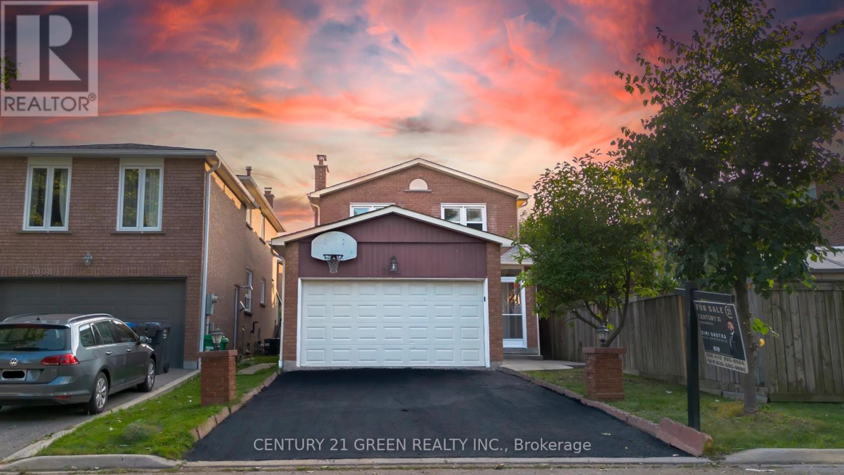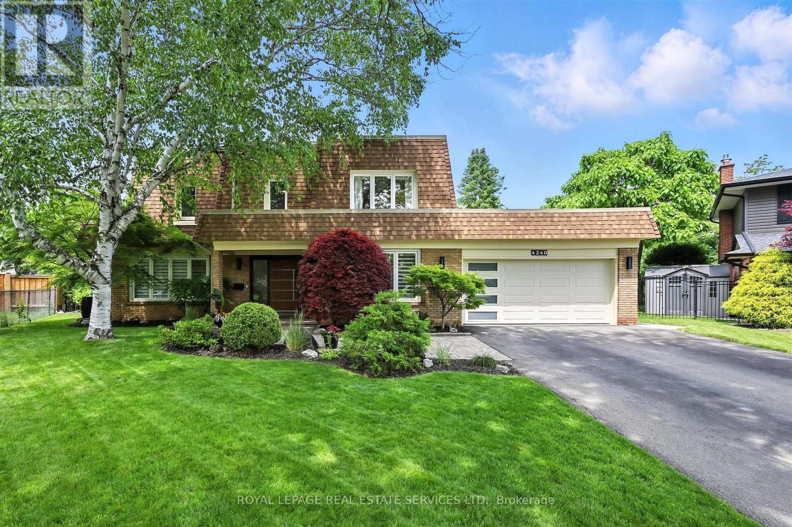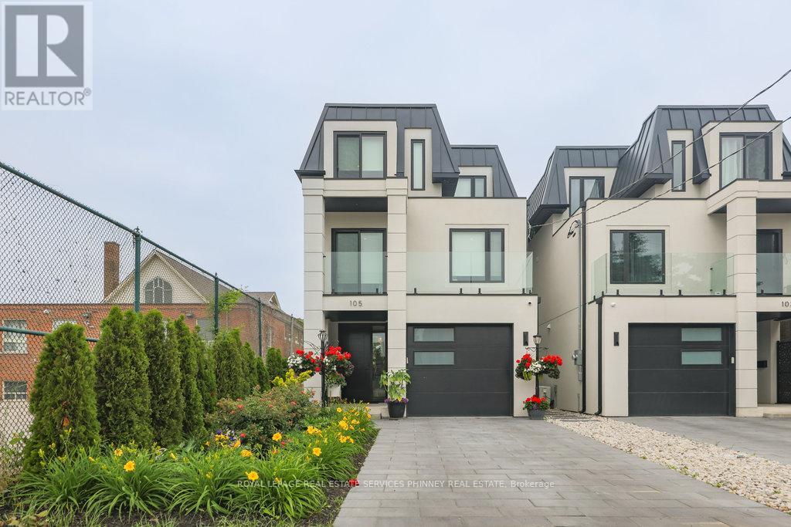1131 Zimmerman Crescent
Milton, Ontario
This beautifully maintained Original Owner home in Milton's sought-after Beaty neighbourhood offers exceptional quality, warmth, and care throughout. Southwest-facing and filled with natural light, this 3-bedroom, 4-bathroom home features a welcoming layout beginning with a separate Dining Room enhanced by a Tin Feature Ceiling. Both the Living Room and Dining Room offer rich One-of-a-kind Antique Hardwood Flooring, while the Living Room offers a stylish matching Tin Feature Wall. The Custom Thomasville Designer Kitchen showcases Quartz Countertops, a 36 Franke Fireclay Apron Double Sink, a Built-In Oven and Gas Cooktop, Custom Stained Glass Cabinets, a Paneled Dishwasher, Under-mount and in-cabinet Lighting, and Custom Cabinet Hardware. The Upper Level features three generously sized Bedrooms, each with Custom Closet Organizers, and a beautifully appointed Primary Ensuite. The Finished Basement includes a large Rec Room with Engineered Hardwood Flooring, Upgraded Windows, Pot Lights, a Wood Beam Ceiling Accent, and a Stone Fireplace Feature, plus a separate Laundry Room and plentiful Storage. Step outside to a Large, Rare 65 foot Deep Private Backyard with Mature Trees, a spacious Deck, a Stone Patio area, and a Cedar Pergola perfect for outdoor enjoyment. Additional highlights include Parking for 3 cars in the extended driveway plus 1 in the garage, New Central AC (2025), California Wooden Shutters throughout main floor, crown molding and high-end baseboard & trim, thoughtfully designed Closet Organizers throughout All of the home. This is a truly special property that has been lovingly cared for and upgraded with immense detail for long-term enjoyment in mind. (id:60365)
66 Avening Drive
Toronto, Ontario
Welcome to this stunning bungalow features 3+2 spacious bedrooms and 3 full bathrooms nestled in the highly sought-after area of Etobicoke. This renovated bungalow boasts thousands of dollars in upgrades on main floor including a modern kitchen, upgraded washroom on main, new lighting, stylish flooring, new paint on main floor and more ! No house at the back ! Ensuring a move-in-ready experience. 2 bed Finished basement with 2 full washrooms( 2 separate portions of basement ) ,separate entrance offering ample space for families. Families will appreciate the proximity to William Osler Health System and reputable institutions such as Humber college . Commuters benefit from easy access to public transit, with bus stops just a minute's walk away, and major highways like the 427 and 401 nearby. Shopping enthusiasts will enjoy being close to The Albion Centre and Woodbine Centre, while numerous dining options, parks, and recreational facilities are within reach. ROOF IN (2015) (id:60365)
28 - 2145 Country Club Drive
Burlington, Ontario
Set in the coveted Millcroft community and surrounded by the manicured fairways of the renowned Millcroft Golf Club, this executive townhome blends elegance, comfort, and everyday convenience. Walk to the golf course, or enjoy being just minutes from shopping, dining, and major highways making this one of Burlington's most desirable locations. Inside, the inviting living room is anchored by a cozy gas fireplace and flows effortlessly into the formal dining area perfect for entertaining or relaxed family gatherings. The spacious eat-in kitchen is highlighted by quartz countertops, updated cabinetry, and plenty of natural light. Additional features include gleaming hardwood floors, timeless California shutters, and a beautifully finished basement that extends your living space. The home also offers two fully updated bathrooms (2018), showcasing sleek quartz finishes and modern cabinetry. With its perfect balance of style, function, and location, this Millcroft townhome presents a rare opportunity to enjoy luxury living in one of Burlington's most prestigious enclaves. (id:60365)
91 Madoc Drive
Brampton, Ontario
Stunning fully renovated Semi Detached With High End Upgrades Offers 3 Bedrooms plus 1 Bedroom Finished basement W/Side Entrance. Open Concept Living/Dining Rooms W/Laminate Floor, Pot Lights, Walk Out To Wooden Deck, Kitchen With Porcelain Floor, Quartz Counters, Back Splash, S/S Appliances, Breakfast Area W Bay Window. Stained Stairs, Wrought Iron Railing, Sun Filled Windows, Spacious Master Bedroom, Good Size 2nd & 3rd Bedroom W/ Built In Closet. perfect Ideal home for 1st time Buyer's or investor's. (id:60365)
32 Weather Vane Lane
Brampton, Ontario
Move-In Ready & Affordable Family Home on a Pie-Shaped Lot! with Approved Basement Permit Welcome to this spacious, bright, and well-maintained semi-detached home perfect for growing families! Featuring a very functional layout, this 3+1 bedroom, 3-bathroom gem offers the ideal blend of comfort and convenience. Step inside to find hardwood and ceramic flooring throughout, an open-concept main floor with a seamless flow from the living area to the eat-in kitchen, complete with a walk-out to a beautifully landscaped, fully fenced yard. Enjoy kitchen, complete with a walk-out to a beautifully landscaped, fully fenced yard. Enjoy evenings. The finished basement provides an additional bedroom or flexible living space to suit your needs. Located in a family-friendly neighborhood, you're just minutes from shopping, top-rated schools, and major highways making this home as practical as it is charming. Don't miss this opportunity to own a clean, bright, and move-in ready home in a desirable location! (id:60365)
1216 De Quincy Crescent
Burlington, Ontario
Welcome to 1216 De Quincy Crescent A Hidden Gem in Burlington's Sought-After Mountainside Neighborhood! This charming 3-bedroom, 1.5-bath home sits on a rare, oversized ravine-style lot, offering the perfect blend of privacy and natural beauty. Mature trees surround the property, creating a serene backdrop for outdoor living, while a sparkling pool and spacious side deck make this home an entertainers dream. Inside, enjoy a warm and inviting layout filled with natural light. The finished lower level boasts large above-grade windows and a cozy gas fireplace in the rec room ideal for family movie nights or relaxing with friends. The functional floor plan offers generous living space throughout, with well-sized bedrooms and ample storage. Located in a family-friendly area with easy access to parks, schools, shopping, and transit, this home combines comfort, charm, and convenience. Whether you're relaxing poolside or entertaining guests under the trees, 1216 De Quincy Crescent offers the lifestyle you've been waiting for. (id:60365)
5172 Nestling Grove
Mississauga, Ontario
Churchill Meadows' Exceptionally Pristine & Truly Captivating, Beauty & Pride Of Ownership Converge Of Stunning Family Home Built In 2009 Situated In A High-Demand Location Of Mississauga. An Abundance Of Sunlight illuminates all Sides With a Professionally Finished 2-bed basement with a Separate Side Entrance. Approx.3000 Sq.Ft living areas, Brick Home with Front stone, Meticulously Well Maintained 9Ft Ceiling, Spacious Kitchen, Breakfast-Room, Dining, Family Room With Fireplace, Two Laundry In both upper and Down level. A 4 Bed Plus Den Throughout Hard Wood Floor, Oak Stairs, Double Door Entrance.A Great Family Friendly Safe & Peaceful Street, Very Convenient Of Door Step To Transit & Walk To Parks & Schools-Elementary, Middle & High School St. Aloysis Gonzaga/John Fraser And Close By Credit Valley Hospital, Erin Mill Shopping Centre, Banks, Groceries, Stores & All Major Hwys 403, 401, Qew & 407 Don't Miss Gorgeous Stunning Remington Built The Highly Coveted Area Of ChurchillMeadow.The Masterpiece Awaits You. (id:60365)
116 - 256 Royal York Road E
Toronto, Ontario
This 3 storey END UNIT townhome with RARE 2 PARKING SPACES, 2 BALCONIES PLUS 319 SF ROOF TOP TERRACE, offers urban convenience with a touch of charm. Perfectly Situated minutes from the LAKE and seamless access to public transportation across the street from Mimico Go Station and one bus to the subway, ideal for commuters and city dwellers. Freshly painted throughout the entire home, the home boasts a clean modern aesthetic with bright, inviting interiors. The layout is functional and efficient. typical of stacked townhome designs, featuring multiple levels for living sleeping and enjoyment. The crown jewel along with 2 balconies is the roof top terrace- perfect for relaxing, entertaining or soaking in panoramic views of the surrounding neighbourhood. Whether you're a first time buyer or looking for low maintenance investment, this townhome strikes a compelling balance between location, lifestyle, and value. (id:60365)
3012 Olympus Mews
Mississauga, Ontario
Welcome to this show-stopping detached home, perfectly tucked away on a quiet, family-friendly street in the heart of Meadowvale-one of Mississauga's most sought-after communities. Completely transformed with thoughtful renovations and timeless design, this residence offers over 2,500 sq. ft. of elegant living space, including a professionally finished basement that brings both style and function to everyday living.Step inside and be instantly impressed by the bright, open-concept main level. Sunlight pours through oversized windows, highlighting the brand-new hardwood floors, custom staircase with wrought iron spindles, and the seamless flow of living and dining areas-ideal for hosting or relaxing. At the heart of the home, the modern, kitchen shines, abundant cabinetry, and a smart layout that makes cooking and entertaining effortless. Upstairs, your private primary suite awaits a true retreat featuring a closet and a freshly renovated ensuite. Three additional spacious bedrooms provide endless versatility, whether for children, guests, or a stylish home office. The professionally finished basement is an entertainer's delight and a family's dream: create your own home theatre, gym, or playroom -the possibilities are endless. With a 3 piece bathroom. Outside, enjoy warm summer days in your fully fenced backyard, perfect for BBQs, entertaining, or quiet evenings under the stars. Best of all, you'll be just steps from Meadowvale Town Centre with shopping, dining, and conveniences like Walmart, Winners, Home Depot, and Superstore - plus top-rated schools, scenic parks, public transit, and places of worship right at your doorstep. Luxury, comfort, and unmatched convenience all in one of Mississauga's most vibrant neighborhoods. Don't miss the chance to call this home yours. (id:60365)
4240 Dunvegan Road
Burlington, Ontario
SOUGHT-AFTER SHOREACRES! LUXURIOUSLY UPDATED! Nestled on a picturesque tree-lined street in one of South Burlington's most desirable neighbourhoods, this stylish four bedroom residence strikes the perfect balance of modern elegance and family functionality. Incredible 112' pie-shaped lot, 96' wide across the rear and backing onto Shoreacres Creek, offering the ultimate in privacy! With approx. $150K in high-end improvements, every detail has been carefully designed for today's lifestyle. The open concept main level features hardwood flooring, a spacious living room, formal dining room with woodburning fireplace, private home office/den, and a family room with heated slate floor and garage access. The gourmet kitchen is appointed with granite counters, S/S appliances, pantry, and built-in desk, while the adjoining breakfast area opens to the backyard for effortless indoor-outdoor living. A designer powder room and laundry room with additional yard access complete this level. Upstairs, hardwood flooring continues throughout. The primary bedroom boasts a walk-in closet and updated three-piece ensuite, while three additional bedrooms share a spa-inspired five-piece bathroom with double sinks - perfect for a growing family. Significant upgrades include a custom oversized Dako entrance door (2020), LED pot lights (2025), travertine tile in foyer and bathrooms, Hunter Douglas blinds, designer lighting, powder room and ensuite (2022-toilets, vanities, Kohler and Moen fixtures), outdoor lighting (2025), fencing and new trees (2024-left side of property), and custom iron and wood gates (2019). The landscaped backyard showcases a natural stone patio and walkway, Napoleon gas firepit, and hot tub. Steps from Nelson High School and Nelson Park with its recreation centre, pool, splash pad, skate park, and BMX track, this home offers exceptional access to family amenities. Shopping, parks, and the lake are nearby, while transit, highways, and the GO Train make commuting simple. (id:60365)
12 Bythia Street
Orangeville, Ontario
12 Bythia. A home to fall for, where Victorian character meets modern comfort in a home that exudes the warm, lived-in charm of a Nancy Meyers classic. Recently renovated and upgraded, this home gracefully balances its timeless appeal and charm with the conveniences of today. The beautiful front entryway, complete with a closet and bespoke details, leads you to interconnected living spaces featuring elegant crown moulding and built-in storage. The kitchen is a beautifully updated space that feels both stylish and functional, anchored by a spacious island and equipped with sleek cabinetry, stainless steel appliances, and gas stove. It's a kitchen designed for gathering and creativity. With three bedrooms and three bathrooms, the home provides ample space and privacy. The main floor includes a convenient laundry/powder room and a bonus cozy family room with a wood stove and walkout to the backyard. Upstairs, the sleeping quarters offer a luxurious and quiet retreat. The primary suite is a true sanctuary, featuring a polished 5-piece ensuite bathroom, with a lovely clawfoot soaker tub and spa-worthy shower. Two additional peaceful bedrooms and a gorgeous fully updated 3-piece bathroom ensure comfort for family and guests alike. Throughout the second floor, you'll find custom bedroom closets and additional storage that have been thoughtfully added. Outside, the backyard is an intimate retreat designed for both entertaining and quiet morning coffee. Lush gardens, mature trees, and a spacious patio create an oasis where moments are meant to be savoured. The grounds also feature a charming garden shed and a small workshop, offering the perfect spaces for creative pursuits. This is a home rich with history, updated for today's lifestyle, and ready for its next beautiful chapter. (id:60365)
105 Tenth Street
Toronto, Ontario
Refined modern living in South Etobicoke. This custom-built 4 bedroom, 4.5-bath residence, completed in 2023, offers 2,891 sqft of elevated living space. Thoughtfully designed with soaring 14-ft ceilings and an open-concept main floor, natural light pours into every corner, highlighting exquisite white oak hardwoods and a magazine-worthy kitchen featuring premium appliances, bespoke cabinetry, and a generous island. The walkout lower level is perfectly suited for multi-generational living or guest stays with a full bath, second laundry, office and expansive rec space. Step outside to beautifully landscaped grounds ideal for peaceful mornings, weekend BBQs, and effortless entertaining. All just steps to the lake, local shops, dining, and an easy commute to downtown Toronto. (id:60365)

