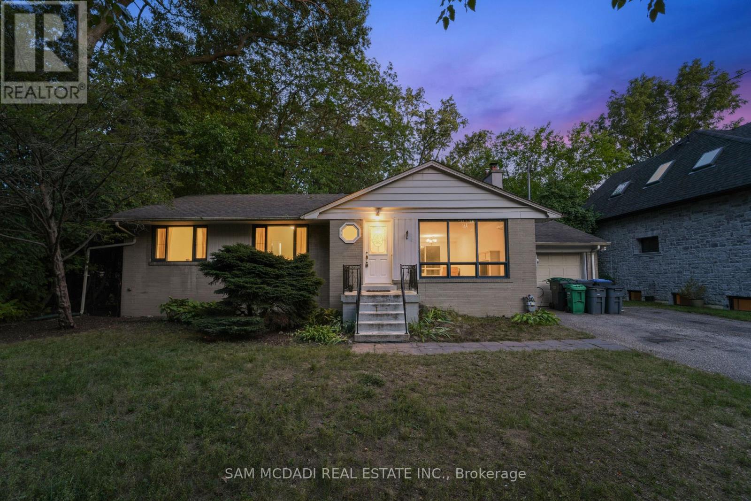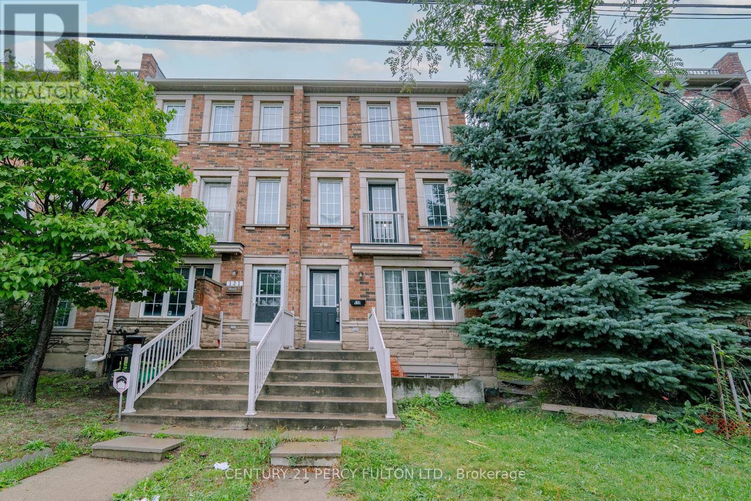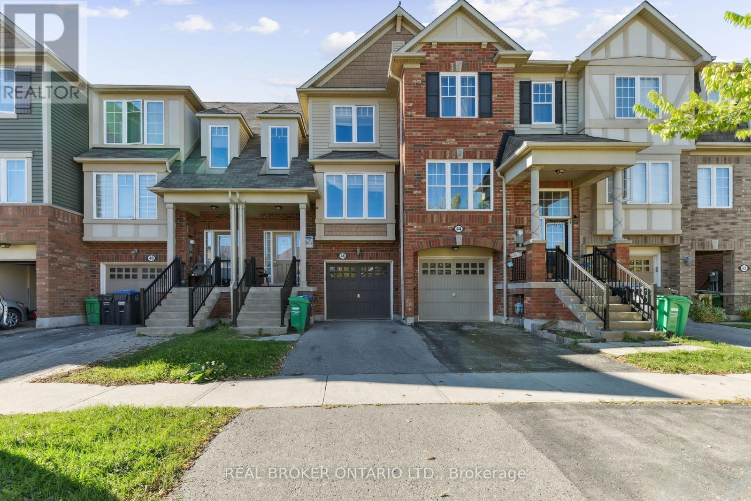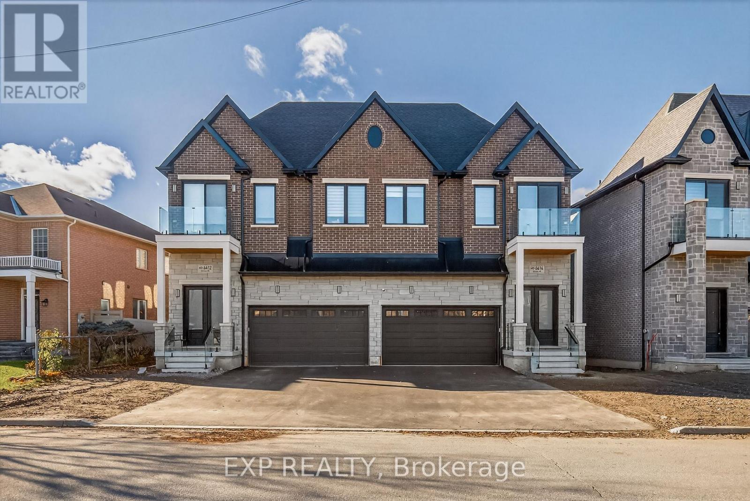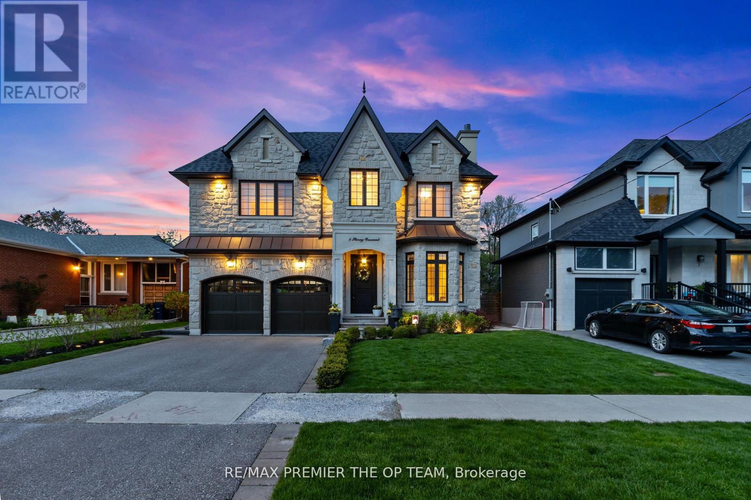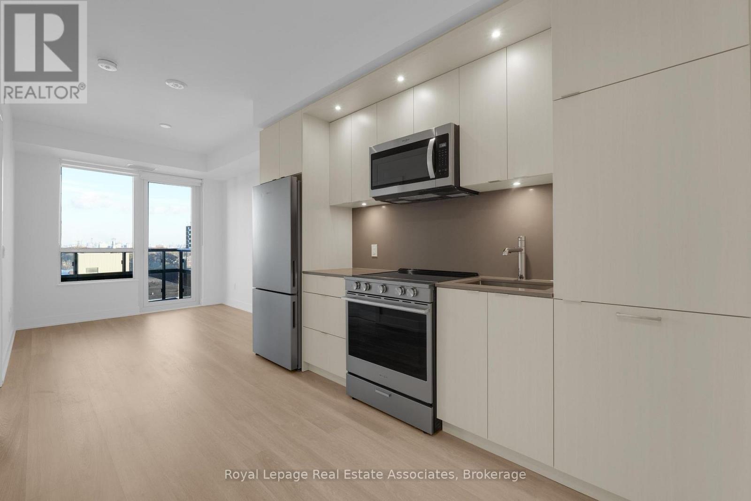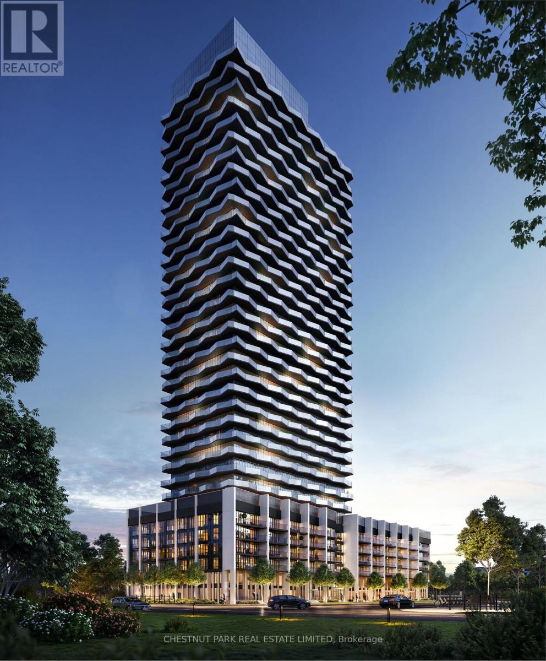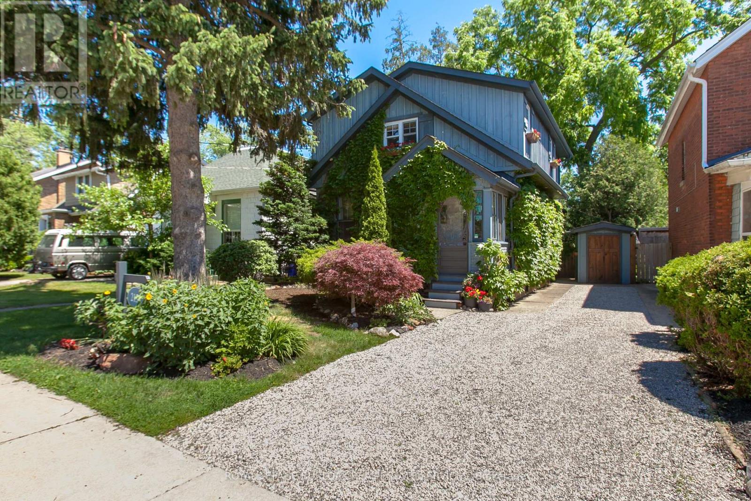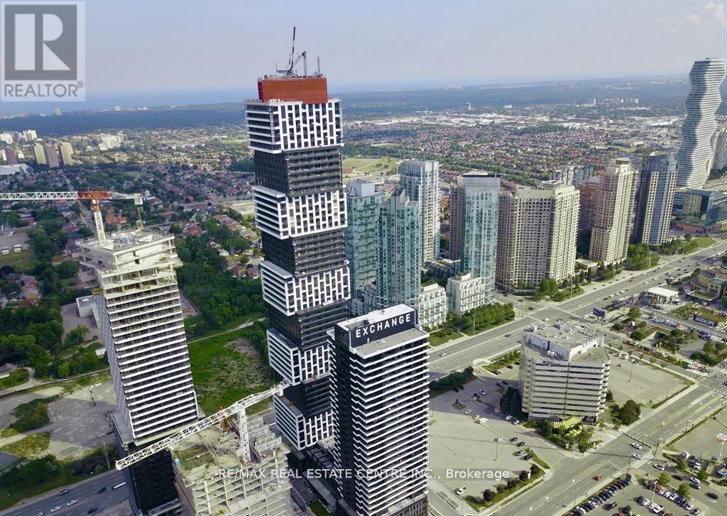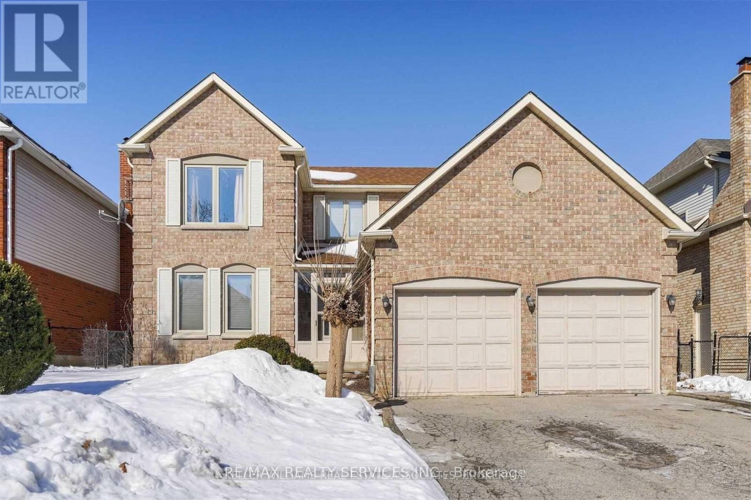1302 Martley Drive
Mississauga, Ontario
Welcome to 1302 Martley Dr! A turnkey opportunity in the prestigious Lorne Park area. This freshly updated home sits on a rare 75.75 x 130 ft lot surrounded by custom, multi-million dollar properties. The entire house has been professionally painted, and the kitchen has been fully renovated with brand-new cabinets and a modern island. The main floor bathroom has been completely remodeled, and a new air conditioner has been installed for year-round comfort. Inside, you'll find hardwood floors, large windows, and a spacious layout with finished basement space and generous storage. This property offers flexibility to move in, renovate further, or build new. Located in the immaculate Lorne Park school district and close to highways, parks, and amenities the family will appreciate. A solid investment in one of Mississauga's most desirable neighbourhoods. (id:60365)
119 Torbarrie Road
Toronto, Ontario
Bright & Spacious End-Unit Townhome Feels Like a Semi! Sought-after Hogan Model in New Oakdale Village with **open-concept living, **private covered balcony, and **professionally finished basement. Features **stainless steel appliances, **oak stairs, **granite counters, **upgraded hardwood floors and**fresh paint throughout! **Family room was converted into 2 extra bedrooms (previously rented for income). Convenient built-in garage with rear entry, with added driveway spot. Steps to parks, minutes to Hwy 400, Hwy 401, TTC. NOTHING TO DO- JUST MOVE IN! (id:60365)
2429 Hensall Street
Mississauga, Ontario
Brand New 2 Bedroom legal basement available for rent.Very moden and spacious.Large windows.Moden Eat in kitchen with quartz counter tops.stin less steel Appliances.Both Bedrooms have walk in closets.Front load washer and dryer.The basement has its own private Backyard.No House in the back. (id:60365)
46 Lathbury Street
Brampton, Ontario
Bright & spacious 3 bed, 2 bath townhome in sought-after Mt. Pleasant Village. Functional layout with modern finishes, private garage, and finished basement with walkout to backyard retreat. Just a 5 min walk to Mount Pleasant GO, close to schools, parks, library, shopping major highways. A stunning, move-in ready home in a family-friendly community! (id:60365)
Basement - 6612 Harmony Hill
Mississauga, Ontario
Welcome to the lower level of 6612 Harmony Hill-a spacious 3-bedroom, 2-bathroom basement unit in highly desirable Meadowvale Village. This suite features an open-concept living area, a modern kitchen with full-sized stainless steel appliances, and a private laundry room for added convenience. All bedrooms offer ample space and a functional layout suited for comfortable everyday living.Located in a quiet, family-friendly neighbourhood close to top-rated schools, trails, shopping, and major transit routes, this unit provides convenience, versatility, and quality living. (id:60365)
802 - 60 Central Park Roadway
Toronto, Ontario
Welcome to this bright and modern 2-bedroom, 2-bathroom suite offering 681 sq. ft. of functional living space with contemporary finishes throughout. Thoughtfully designed, this layout features a split-bedroom floor plan for optimal privacy, ideal for roommates, professionals, or small families. The open-concept kitchen is beautifully appointed with full-size stainless steel appliances, sleek cabinetry, and LED valance lighting. The spacious living and dining area features wide-plank flooring and large windows that fill the home with natural light, creating a warm and inviting atmosphere. Both bedrooms offer excellent closet space and large windows, with the primary bedroom featuring its own 3-piece ensuite. The second bedroom is generously sized with easy access to the full main bathroom. Enjoy the convenience of in-suite laundry, 1 dedicated parking space, and a private balcony with views overlooking the surrounding community. Located within steps of parks, schools, shopping, transit, and everyday conveniences, this suite offers the perfect blend of comfort, style, and practicality. (id:60365)
5 Storey Crescent
Toronto, Ontario
Discover refined luxury in this stunning custom-built home in Etobicoke's sought-after West Deane neighbourhood. Featuring elegant limestone accents and impeccable craftsmanship throughout, this residence offers 10' ceilings on the main level, 9' ceilings on both the second floor and finished basement, and soaring 11' coffered ceilings in key areas. Enjoy rich hardwood floors, custom drapery, and a sun-filled skylight over the staircase. The chef-inspired kitchen boasts quartz countertops, premium appliances, and is perfect for both everyday living and entertaining. The primary suite features heated floors for year-round comfort, while the walk-out basement adds functional living space for relaxation or gatherings around the In-ground saltwater pool. Smart upgrades include recessed ceiling speakers with a 5-zone amplifier on the main level, as well as integrated speakers in the primary suite and basement. The home also offers a 2-car garage with EV charging, and a gas BBQ hookup for outdoor enjoyment. Ideally located close to top-rated schools, parks, trails, golf courses, major highways, and shopping. This home blends luxury, comfort, and convenience in the heart of Etobicoke. (id:60365)
902 - 60 Central Park Roadway
Toronto, Ontario
Welcome to Unit 902 at 60 Central Park Roadway. This bright and modern 2-bedroom, 2-bathroom suite offers 681 sq. ft. of functional living space, complete with one parking spot and in-suite laundry. The open-concept living and dining area features large windows that allow for an abundance of natural light and provide access to a private balcony with expansive west-facing views. The contemporary kitchen is equipped with full-sized stainless steel appliances, sleek cabinetry, quartz countertops, an integrated dishwasher, and under-cabinet lighting. The efficient layout offers ample storage and a clean, streamlined aesthetic throughout. Both bedrooms are well-proportioned with oversized windows and modern finishes. The primary bedroom includes a private ensuite finished with neutral tiling and a modern vanity. The second bathroom offers similar contemporary fixtures and a deep soaker tub, providing comfort and convenience for everyday living. This thoughtfully designed suite offers a bright, welcoming atmosphere with modern finishes and a functional layout suitable for a variety of living arrangements. Located within steps of parks, schools, shopping, transit, and everyday conveniences, this suite offers the perfect blend of comfort, style, and practicality. (id:60365)
2410 - 36 Zorra Street
Toronto, Ontario
Intelligently designed, registered in 2024, this newer, west-facing open-concept studio is fully functional and customizable to suit a variety of tastes. Enjoy clear views from the suite's fantastic wall-to-wall, floor-to-ceiling windows & spacious 90-square-foot balcony. The modern sun-drenched kitchen features a quartz countertop, updated backsplash & ample cabinetry. The spacious 4-piece bathroom features upgraded cabinet hardware. Custom functional blinds are included for both modern style and light control. Resort-like amenities in this beautifully designed building include a 24-hour concierge, a modern state-of-the-art gym, a rec room with activities & arcade games, a rooftop pool with luxurious cabanas, grilling/BBQ areas, fire pits, & lots of room to entertain. An additional co-working & social space provides you with a place to work as close to home as possible, and guest suites are a bonus. (id:60365)
2154 Caroline Street
Burlington, Ontario
Perfectly positioned near every convenience and only a short walk from Burlington's lively downtown core, this beautifully updated home with 2250sf of living space delivers a dream-worthy lifestyle. Imagine stepping out your front door and strolling to award-winning restaurants, local cafés, trendy boutiques, Waterfront trail, and the beach-everything that makes Burlington so beloved. Step inside through the welcoming front porch, to be greeted by soaring ceilings accented with crown moulding and a beautiful wood beam that adds warmth and style to the living room. The custom eat-in kitchen is designed for both everyday comfort and elevated entertaining, featuring SS appliances including a Sub-Zero column fridge, handy pot filler, practical pantry, and under-cabinet lighting that creates an inviting ambiance at any time of day. Upstairs, find the tranquility you crave with 3 comfortable bedrooms and a thoughtfully upgraded 4-pc bathroom. Relax in the jet tub, enjoy the two-head standing shower, and appreciate the custom vanity topped with a sandstone sink imported from Europe-details that bring a spa-like feel. The finished lower level extends your living space with rubber wood-look flooring, new windows, and custom shutters-perfect for a rec room, home gym, or play area. Outside find your own private oasis. The pool-sized yard feels like a little escape from the city, wrapped in mature trees and featuring a multi-tiered deck that invites everything from quiet morning coffees to lively summer get-togethers. A built-in gas fireplace sets the stage for cozy evenings outdoors, while the covered Muskoka-inspired cooking area-directly connected from the kitchen-turns warm-weather hosting into something truly effortless and memorable. All of this sits in a highly desirable location, steps from Central Park, the YMCA, Burlington Public Library, and the Burlington Tennis Club. From nature to recreation to community, this home embraces the best of Burlington living. (id:60365)
4207 - 4015 The Exchange Street E
Mississauga, Ontario
Live in Luxury At This Spacious Never Lived In Brand New Condo 2 Bedroom And 2 Bath Condo Unit Filled With Abundant Natural Light In The Most Luxurious and Hotel Like Building of Exchange District Building. The Unit Comes with 1 Parking & 1 Locker as Well). Situated Right In The Heart Of Mississauga Directly Across From Square One Mall (1 Minute Walk). With Excellent Access to public Transit. This Bright and Spacious Two-bedroom Suite will WOW you with a perfect blend of Modern, Comfort and Sophistication With Unlimited Upgrades Such As Keyless Entry, Top Notch Miele Appliances, Imported Italian cabinetry by Trevisani. elegant and an Energy-Efficient Geothermal Heating and Cooling system. The Rent Includes Free & Unlimited Access to Building Amenities Such as State-Of-The-Art Fitness Center, Basketball Court, Beautifully Designed Rooftop terrace to Enjoy & Host Summer Parties. Location: 1 Minute Walk to Bus Stop, Square One Mall, Square One Go Station, 5 Min Walk Sheridan College, Mohawk College. (id:60365)
Upper Portion - 14 Neptune Court
Brampton, Ontario
Fully Renovated N Section Detached House Double Car Garage. 5 Bedrooms with 3 Washrooms, Lots Of Sunlight & Ventilation, Double Height Foyer, Formal Living Room, Formal Dining Room, Huge Family Room, New Kitchen 2025 with Backsplash & Quartz Countertop, New Floors 2025, Pot Lights 2025, Freshly Painted 2025, Garage Door to the House, New driveway 2024, Huge Covered Deck for Backyard Family Fun, Steps to Trinity Commons Plaza, Grocery, Parks, North Park Secondary School, Russell D. Barber Elementary School, Bus Stop, Go Terminal, Church, Transit, Hwy's 410 . Big Driveway , No Walk Way, Move in Ready - 1st Dec 2025 Backs Onto Green Belt. This Won't Last Long! (id:60365)

