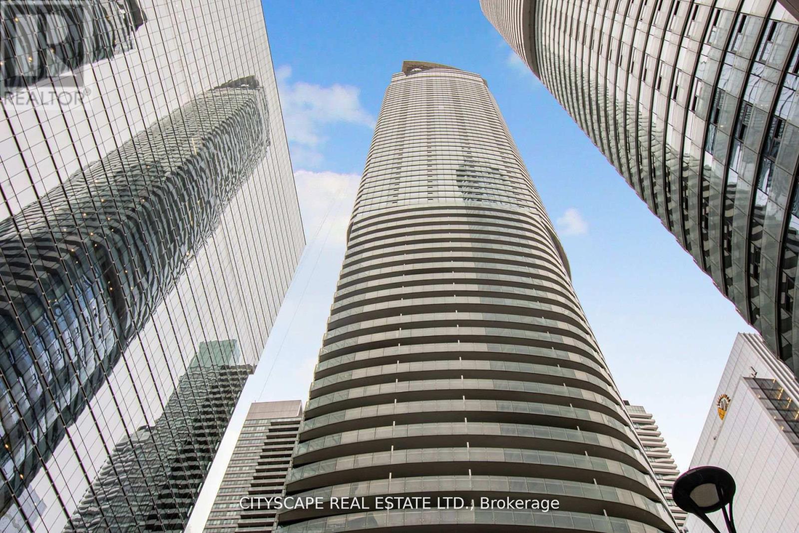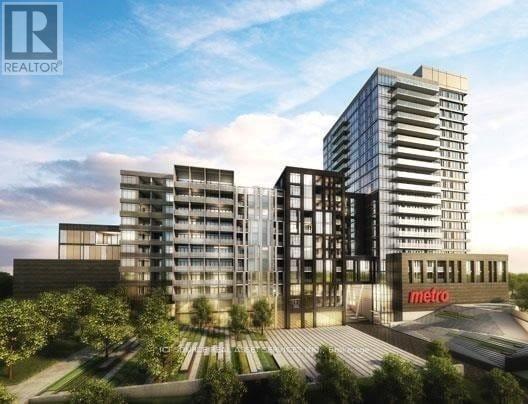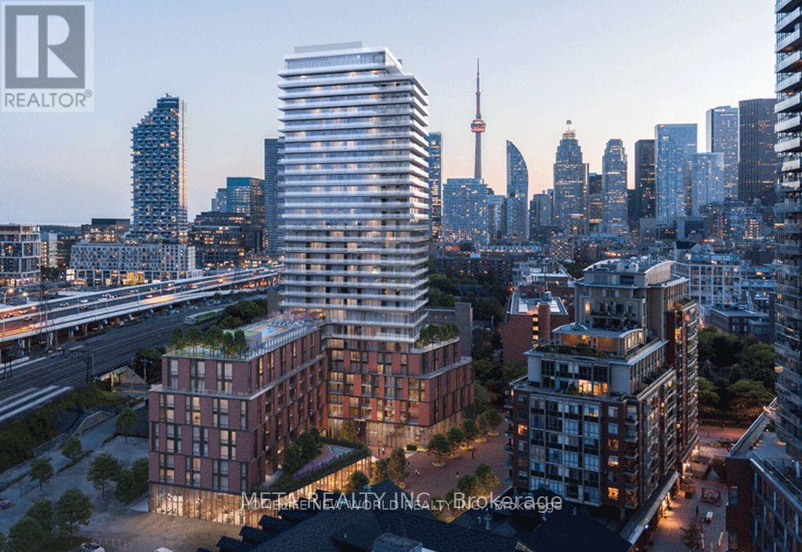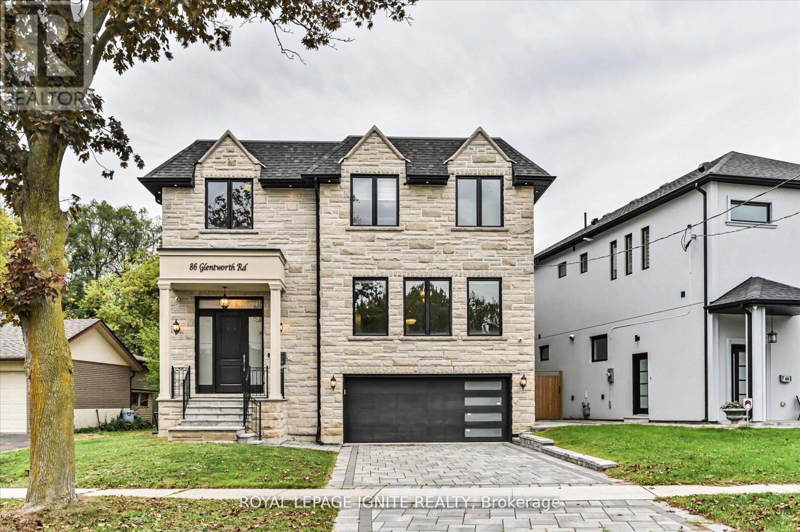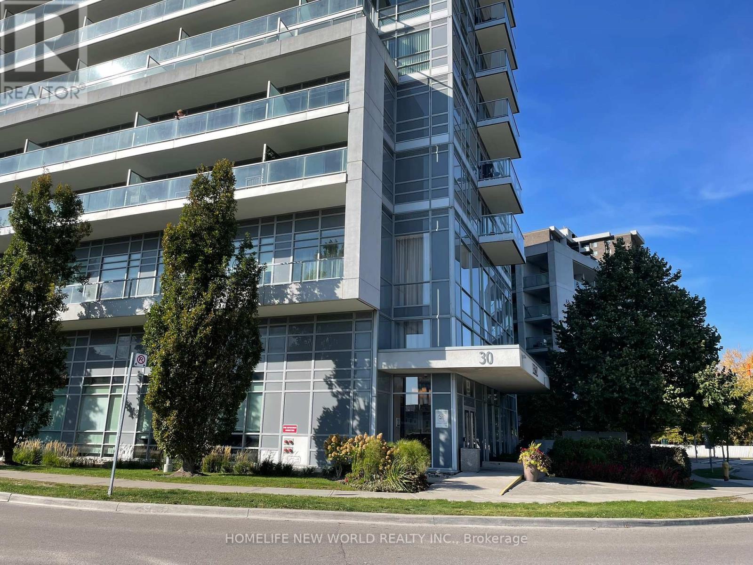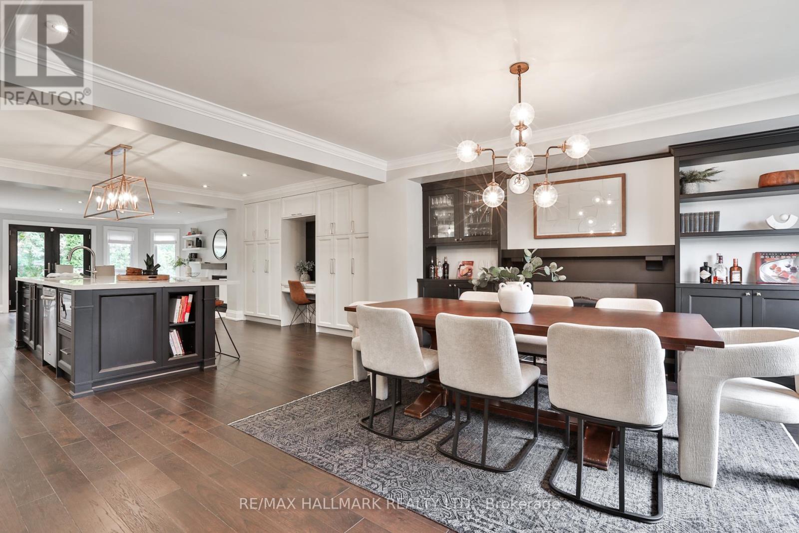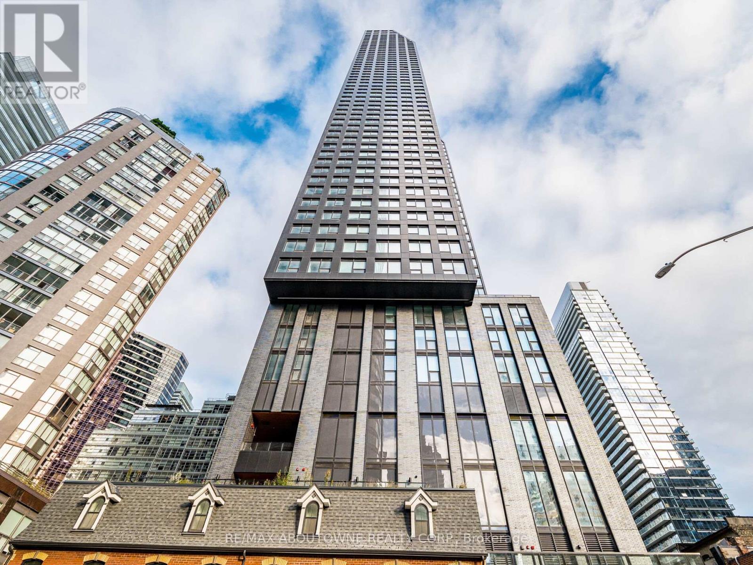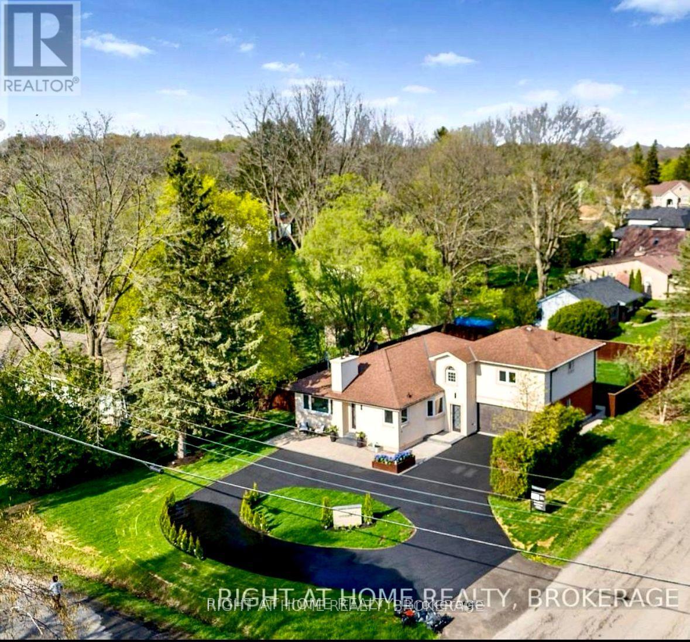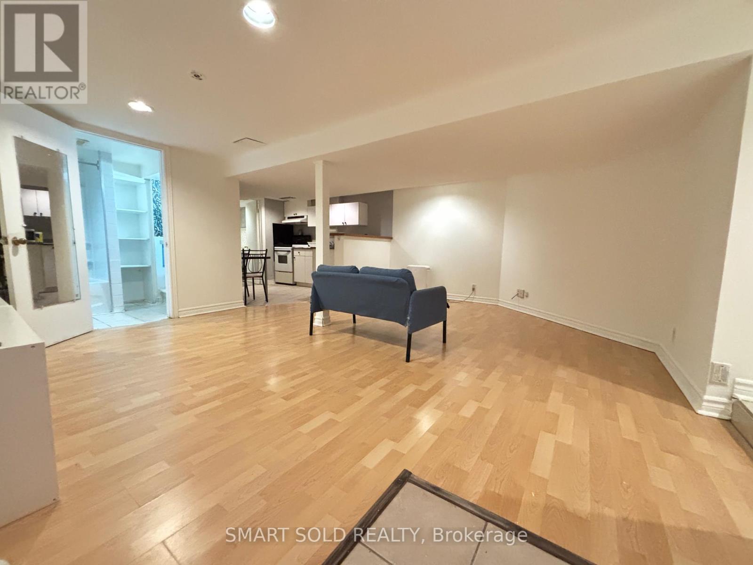920 - 15 Richardson Street
Toronto, Ontario
Experience the best of waterfront living at Empire Quay House. This brand-new 1-bedroom suite features an open layout, sleek vinyl floors, and thoughtfully upgraded finishes throughout. Parking and Locker Included. Perfectly situated along the waterfront, this suite offers easy access to Lake Ontario and Sugar Beach. Everyday conveniences like Loblaws, Farm Boy, and the LCBO are just a short walk away, while popular destinations such as the Distillery District, St. Lawrence Market, Union Station, and Scotiabank Arena are only minutes away. With nearby TTC routes and major highways, commuting is simple and convenient. Residents enjoy a host of modern amenities, including a fully equipped fitness center, an elegant party room, and a lively outdoor courtyard complete with BBQ stations. Embrace fresh, contemporary living in Toronto's vibrant waterfront neighbourhood. (id:60365)
3910 - 12 York Street
Toronto, Ontario
Welcome to Ice Condos at 12 York Street, where modern design meets unbeatable downtown convenience. This 2-bedroom + study suite soars high above the city on the 39th floor, offering panoramic views of Toronto's skyline and waterfront through floor-to-ceiling windows. The open-concept layout is perfect for entertaining, with a sleek kitchen featuring integrated appliances, stone countertops, and contemporary finishes. Step out onto the oversized balcony and take in the vibrant energy of the city below. Residents enjoy world-class amenities including a fitness centre, indoor pool, sauna, party room, and 24-hour concierge. With direct access to the PATH, Union Station, Scotiabank Arena, and Harbourfront, this location is truly at the heart of it all. (id:60365)
726 - 20 Minowan Miikan Lane
Toronto, Ontario
Welcome to your urban oasis in the heart of Queen West-Toronto's most vibrant and artistic neighbourhood. This modern 2-bedroom, 2-bathroom condo offers the perfect blend of style, convenience, and comfort.Prime LocationSteps from the iconic Drake and Gladstone Hotels, 24-hour streetcar access, groceries, Dollarama, and boutique shopping. Everything you need at your doorstep. Suite Features: Spacious layout with two full bathrooms. Private balcony with gas BBQ hookup. Ensuite washer & dryer. All appliances included. Parking & locker for added convenience. Building Amenities: 24-hour concierge. Full fitness centre. Expansive party room with outdoor terrace. Secure, well-managed building. *For Additional Property Details Click The Brochure Icon Below* (id:60365)
308 - 35 Parliament Street
Toronto, Ontario
Rarely offered full 3 bedroom condo! Brand new never lived in & one of a kind condo unit in downtown Toronto! Nestled in the historic Distillery District, The Goode offers residents a unique blend of historic charm and modern convenience. This bright and spacious unit offers one of the best layouts in the building, surrounded by boutique shops, award-winning restaurants, art galleries, and year-round cultural festivals. Walk to St. Lawrence Market, Corktown, or enjoy nearby lakeside trails-all just minutes away. With TTC streetcar service at your doorstep, easy access to Union Station, the DVP, and Gardiner Expressway, plus the future Ontario Line subway station under construction nearby, this suite offers unrivaled convenience and connectivity. (id:60365)
86 Glentworth Road
Toronto, Ontario
Magnificent 3-Year-Old Estate Showcasing Architectural Elegance And Modern Functionality In Prestigious Bayview Village. Grand Living And Dining Areas Feature Custom Wall Paneling, Designer Coffered Ceilings, And A Sculptural Chandelier That Together Create A Striking Sense Of Sophistication. A Marble Fireplace Anchors The Formal Living Space, While The Open-Concept Dining Room Is Enhanced By A Backlit Feature Wall. The Designer Kitchen Is A masterpiece, Boasting Custom Cabinetry In Rich Contrasting Tones, Stone Countertops, And A Sculptural Waterfall Island With Breakfast Bar Seating. An Impeccably Designed, Timeless Floor Plan Offers Superior Craftsmanship And Quality Finishes Throughout. Expansive Windows And Skylights Flood The Home With Natural Light. The Gourmet Kitchen Includes A Spacious Breakfast Area And Premium Appliances. The Luxurious Primary Suite Features A Seven-Piece, Spa-Inspired Ensuite With Heated Marble Flooring. All Bedrooms Include Private Ensuites For Unparalleled Comfort And Privacy. Additional Highlights Include Pot Lights Throughout, And A Professionally Finished Walk-Up Basement Featuring 12-Foot Ceilings, Heated Marble Flooring, Two Bedrooms, Two Bathrooms, And A Separate Laundry Room Ideal For Multi-Generational Living Or Rental Potential. The Home Also Features Two Laundry Rooms, An Automated Sprinkler System, And Interlocking Stonework At Both The Front And Rear (id:60365)
30 Herons Hill Way
Toronto, Ontario
Welcome To This Beautiful 1+1 Corner Condo With Stunning North East View Unit. Big Balcony In Living Rm. A Very Convenient Location To Everywhere. Easy Access To Hwy 404/401/DVP. Close To Don Mills Subway Stn. Shuttle Bus To Fairview Mall, One Parking And One Locker Included. Move In Ready. (id:60365)
Main Fl - 36 Mcnicoll Avenue
Toronto, Ontario
Move-In Condition - Bright And Spacious! 3 Bed, 2 Bath Main Floor Unit Only . Open ConceptDining/Living. Family Size Kitchen, Separate Laundry .Walk To Top Rated Schools (Cliffwood PS,Highland MS, A.Y.Jackson),Seneca College. Steps To Ttc, Minutes to Cummer Go Trainstation.Parks,Hwy404 &Shopping. No Smoking, No Pets. A+ Neighborhood.. Double Garage . *EXTRAS * Fridge, Stove, New Washer & Dryer , Cac, Existing Elfs (id:60365)
122 Wilson Avenue
Toronto, Ontario
Welcome to this beautifully renovated detached home in the prestigious Cricket Club community, where timeless style meets modern comfort. The open-concept main floor features a large dining area with custom built-in cabinetry, a stunning contemporary kitchen with stone countertops, a large centre island with breakfast bar, and a built-in chef's desk offering exceptional storage. The bright and inviting living room boasts a gas fireplace, custom built-ins, and a walkout to a private backyard with a spacious deck and generous play area - perfect for entertaining or relaxing.Upstairs, the elegant primary suite offers a serene retreat with a stylish ensuite bath, excellent closet space, and a built-in vanity or workspace. Two additional bedrooms and a beautifully renovated main bath complete the upper level.The finished lower level provides flexible living with space for recreation, work, and play, along with a laundry room and a third bathroom.A truly special family home in one of Toronto's most sought-after neighbourhoods - just steps to The Cricket Club, TTC, and the fantastic shops and restaurants along Avenue Road. Zoned for Armour Heights PS and Lawrence Park CI. (id:60365)
1116 - 8 Wellesley Street W
Toronto, Ontario
***Brand New - Never Lived-In*** This spacious 2 bedroom, 2 bathroom condo at 8 Wellesley, provides over 713 sq, ft, of living space. It features laminate floors throughout. Very bright. Open concept floor plan that floods natural light and brightens into the space. Modern kitchen with stainless steel appliances and quartz countertop. The main bedroom includes a closet and 4pc ensuite bathroom. Second well-sized bedroom with walk-in closet and a window. Ensuite laundry and large windows that suits for study/work area. Excellent building amenities such as concierge, exercise room, gym, and party room. Exceptionally located. Close to Hospital, public transit, shopping, schools, and everyday essentials. (id:60365)
Lower - 347 Mapledene Drive
Hamilton, Ontario
Luxury Family Apartment with a separate backyard. Transformed Inside & Out in 2024 offering refined living space in the most desirable lots in Ancasters' most prestigious neighborhood, this exceptional 3bedroom, 2-bathroom. Positioned on a professionally landscaped 84 x 150-foot corner lot with maximum privacy, this property combines high end design with unmatched functionality. Inside, enjoy an open-concept layout, and a custom kitchen. All the rooms are generously sized to enjoy two large bedrooms and a third room can be used as an office. This home blends everyday comfort with upscale living all in one of Ancasters most exclusive, family-friendly locations close to top schools, parks, and amenities. (id:60365)
Bsmt - 51 Thirteenth Street
Toronto, Ontario
This all-inclusive, newly renovated and partially furnished unit is ideally located just a 3-minute walk to Humber College, making it perfect for students or professionals seeking convenience and comfort. The rental includes one driveway parking spot, and offers easy access to everyday essentials with Rabba, the lakeshore, parks, and the streetcar all within a short walking distance, plus only a 15-minute drive to downtown Toronto. The space is bright, clean, and thoughtfully updated, providing a move-in-ready living environment. This is a fantastic opportunity to live in a well-connected, highly desirable neighbourhood-don't miss out! (id:60365)
201 - 140 Larose Avenue
Toronto, Ontario
Second Floor Offices in a busy plaza surrounded by Hi Rise residential and anchored by Royal Bank ,La Rose Bakery , Pizza Pizza,Subway Sandwiches and drug store.On public transit line. Suits Medical , legal,accounting,health and fitness , educational, travel,professional offices and service uses .Rate is plus utilities at $3.50 per sq.ft .Size Approximate (id:60365)


