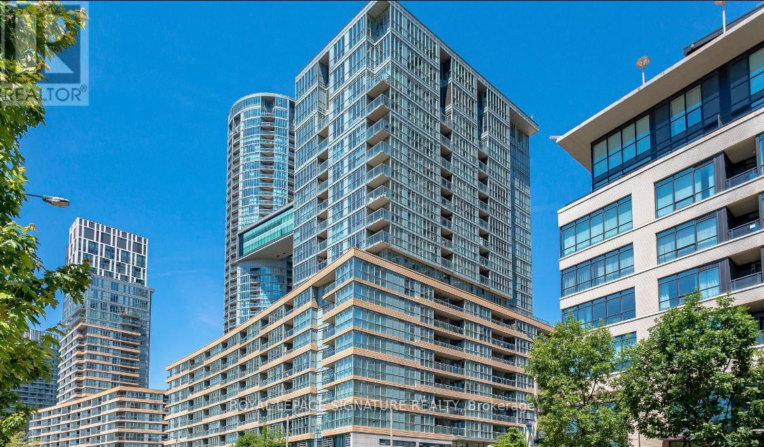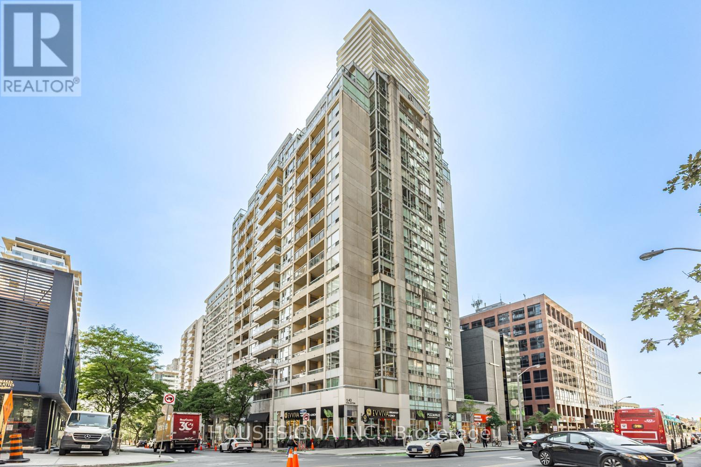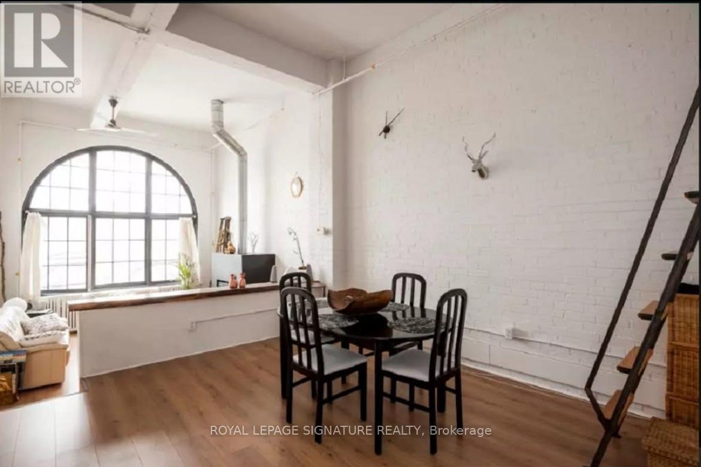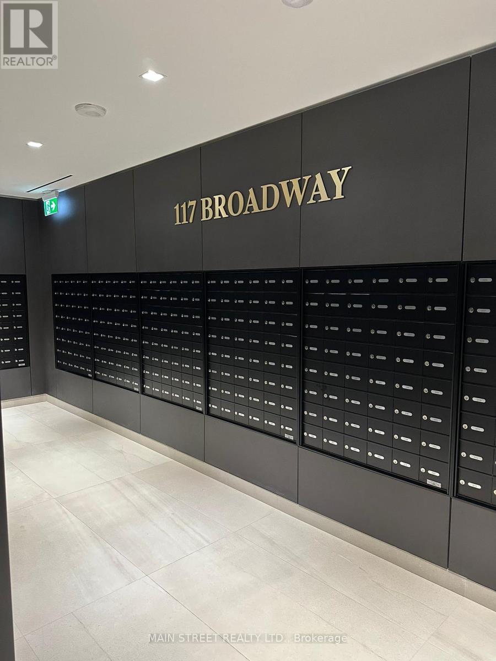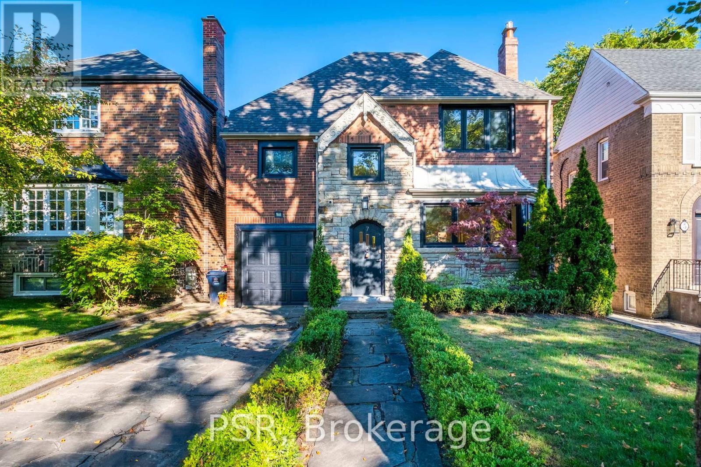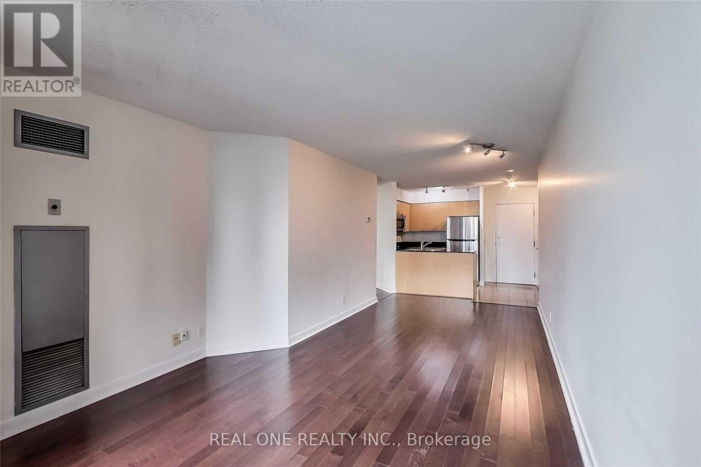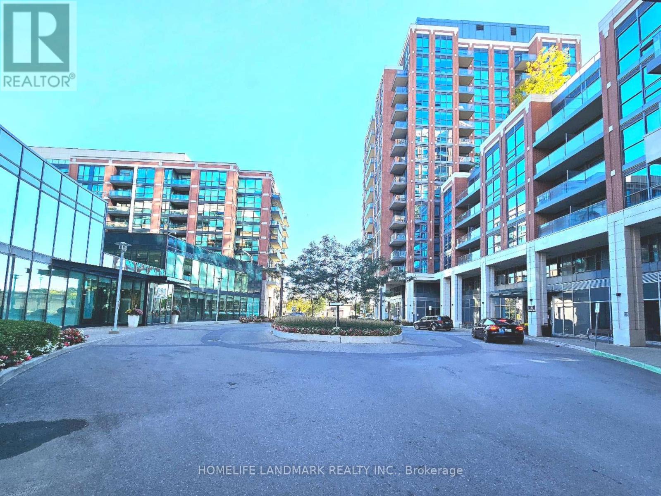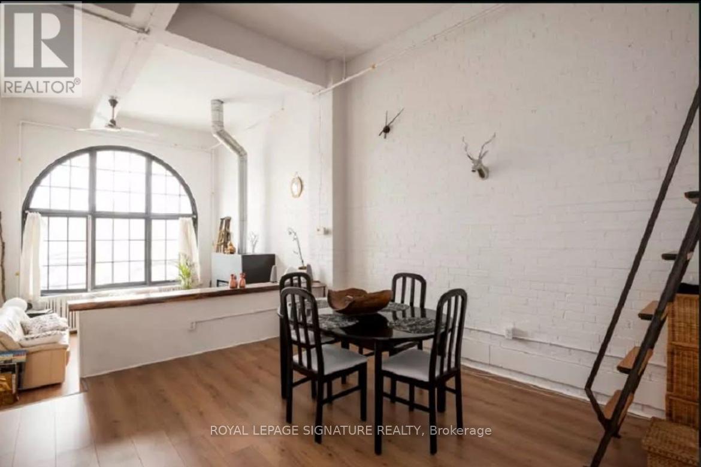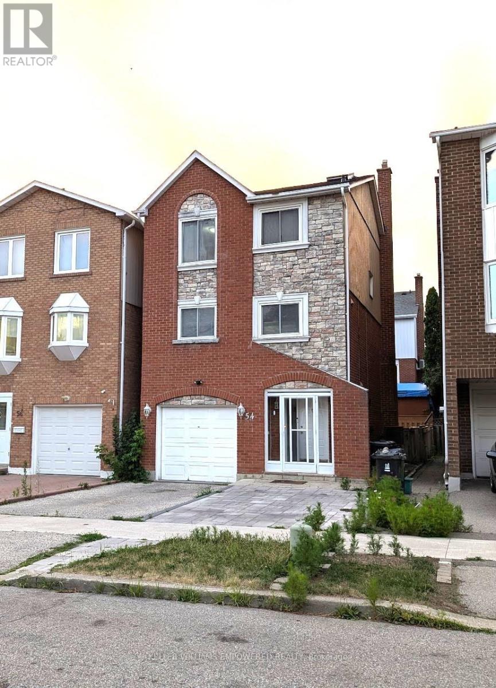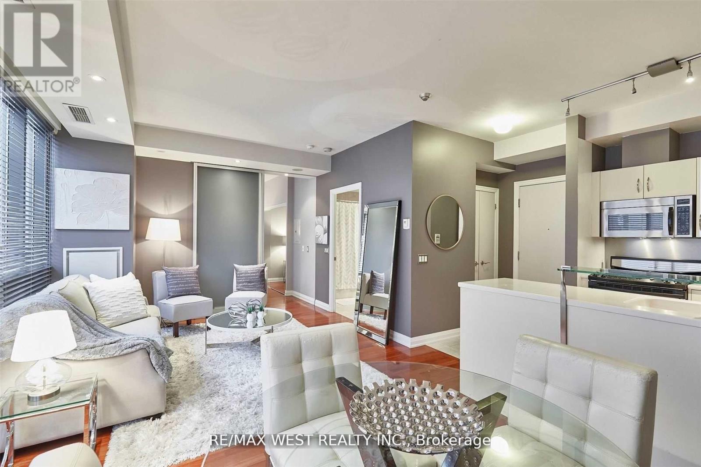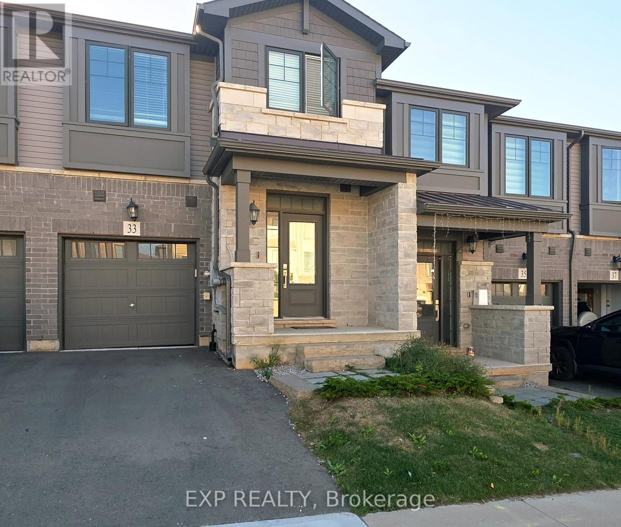1201 - 10 Capreol Court
Toronto, Ontario
Discover elevated urban living in this stylishly renovated 1 Bedroom + Den suite with sunny western exposure and breathtaking lake views in the heart of City Place. Featuring a modern open-concept layout, upgraded appliances, in-suite laundry, and a private balcony, this unit blends comfort with contemporary elegance. Enjoy underground parking, a large private storage locker, and access to resort-style amenities including a gym, pool, sauna, concierge, theatre room, pet spa, and more. Steps from Canoe Landing Park, The Well, TTC, waterfront trails, CN Tower, and Toronto's top dining, shopping, and entertainment with a 97 Transit Score and 95 Bike Score this location offers the perfect balance of lifestyle and convenience. (id:60365)
207 - 43 Eglinton Avenue E
Toronto, Ontario
Bright And Spacious 1 + 1 In The Heart Of Midtown! ALL UTILITIES INCLUDED. Unit Is Vacant, Available For Immediate Occupancy. New Washer/Dryer/Dishwasher. This Thoughtfully Designed Unit Offers The Perfect Open Concept Layout Huge Den And Large Open Balcony. Perfect Place For Working Remotely. Updated Laminate Floors. Updated Appliances. Steps To The Subway. Amenities Include Gym, Sauna, Hot Tub, Party Room, Storage Locker And 24/7 Concierge. Step Outside And Experience A Vibrant Neighbourhood With Exclusive Shops, Fine Dining, Active Nightlife, And A Movie Theatre All At Your Doorstep. Don't Miss Your Chance! (id:60365)
201 - 264 Seaton Street
Toronto, Ontario
Welcome to Evening Telegram Lofts! One of Toronto's oldest, original hard lofts ideally located in Cabbagetown (just east of Dundas and Yonge). Located on a lovely quiet, tree lined street characteristic of this old Toronto neighbourhood with beautiful Victorian homes. Large, bright, open concept with expansive 14 foot high ceilings and exposed brick. Enjoy the cozy fireplace and upgrades throughout, including new AC unit. Zoned commercial/residential. This spacious unit totals 966 square feet of living space and offers a multi level layout ideal for working professionals. The 150 square foot exclusive patio is ideal for entertaining and features electrical connection. Ample parking by city permit available (tenants responsibility to arrange). (id:60365)
2207 - 117 Broadway Avenue
Toronto, Ontario
Experience elegant, high-end living in the heart of Mount Pleasant and Eglinton. This furnished luxury condo combines timeless design with modern comfort in one of Toronto's most desirable neighborhoods. With a northern exposure and floor to ceiling windows, the space is filled with natural light throughout the day. Nine-foot ceilings and wide plank flooring create an open, airy atmosphere that feels both sophisticated and welcoming. The European style kitchen features quartz countertops and backsplash, modern appliances, and a functional open-concept layout that flows seamlessly into the living and dining areas. Mirrored closets add style and practicality, while every finish reflects a commitment to quality and detail. This home includes two parking spaces and one locker. Residents enjoy access to a full suite of amenities designed for comfort and community. The building features a 24-hour concierge, rooftop terrace with fire pits and outdoor lounge, yoga and meditation studio, outdoor theater, pet spa, art studio, sauna, gym, and outdoor pool. There is also a community BBQ area, party room, and meeting space for entertaining or remote work. Located within walking distance to two subway lines, shops, and restaurants, this home offers the perfect balance of urban convenience and refined living. Every detail, from the natural light to the thoughtful amenities, contributes to an exceptional lifestyle defined by elegance and modern luxury. (id:60365)
7 Glenarden Road
Toronto, Ontario
Welcome to 7 Glenarden Road, an elegant family home nestled in the highly sought-after community of Upper Forest Hill North. With more than 3,000 sq. ft. of finished living space, this residence offers the perfect blend of sophistication, comfort, and convenience. Just moments from the subway, TTC, top-rated schools, shops, and dining, it provides an ideal lifestyle in one of Torontos most desirable neighbourhoods. The main level showcases bright, open principal rooms designed for both entertaining and everyday living. Rich hardwood floors, detailed millwork, and tasteful pot lighting set a warm tone throughout. At the heart of the home is a spacious kitchen with quartz countertops, Tudor Made custom cabinetry, stainless steel appliances, and a generous island with breakfast bar, seamlessly connecting to the walkout deck for easy indoor-outdoor flow. A chic powder room and custom glass-panel staircase complete this stylish level. The upper floor features well-proportioned bedrooms filled with natural light, offering plenty of space for family and guests. The finished lower level extends the living area with a bedroom, laundry room, and flexible recreation spaceideal as a nanny suite, in-law setup, or private office. Additional highlights include a private driveway with parking for two vehicles and a built-in garage. Move-in ready and thoughtfully designed, this home captures the essence of modern living in a neighbourhood celebrated for its sense of community and convenience. (id:60365)
2608 - 361 Front Street W
Toronto, Ontario
Bright and spacious 2 Bed + Den suite in the heart of Toronto's Waterfront, Financial, and Entertainment Districts! Featuring a functional split-bedroom layout, 2 full washrooms, modern kitchen with stainless-steel appliances and granite counters, floor-to-ceiling windows with stunning CN Tower, Rogers Centre, and Lake Ontario views, plus custom closet organizers and laminate flooring throughout. The den is ideal as an office or 3rd bedroom. Includes 1 underground parking spot and all utilities. Enjoy resort-style amenities indoor pool, jacuzzi, sauna, full gym, basketball court, spa, billiards, party room, and 24-hour concierge. All steps from Union Station, TTC, restaurants, and the waterfront! (id:60365)
527 - 525 Wilson Avenue
Toronto, Ontario
Absolutely Stunning Large One Bedroom Condo Located In Desirable Gramercy Park. Spacious Open Concept Layout, Floor To Ceiling Windows And Juliet Balcony. Modern Kitchen With Granite Counters, Breakfast Bar And Stainless Steel Appliances. Large Bedroom W/Walk In Closet. Amazing Building Amenities Including 24/7 Concierge /Security, Indoor pool and Hot tub, Fitness Centre with Yoga Studio, Theatre, Games Room, Library, Party and Dining rooms, Guest suites, Outdoor BBQ patio, and Pet spa. Great Location, Close To All Amenities, Yorkdale Mall, Cosco, Shops, Restaurants, Parks, Hwy 401 & Transit, Fantastic Location Close To Wilson Subway Station. One Parking Space Included. (id:60365)
201 - 264 Seaton Street
Toronto, Ontario
Welcome to Evening Telegram Lofts! One of Toronto's oldest, original hard lofts ideally located in Cabbage town (just east of Dundas and Yonge). Located on a lovely quiet, tree lined street characteristic of this old Toronto neighbourhood with beautiful Victorian homes. Large, bright, open concept with expansive 14 foot high ceilings and exposed brick. Enjoy the cozy fire place and upgrades throughout, including new AC unit. This spacious unit totals 966 square feet of living space and offers a multi level layout ideal for working professionals. The 150 square foot exclusive patio is ideal for entertaining and features electrical connection. Ample parking by city permit available (tenants responsibility to arrange). No smoking. Lease Price includles All Utilities! (id:60365)
54 Carnival Court
Toronto, Ontario
Amazing Opportunity for First-Time Home Buyers or Investors! Welcome to this charming detached two-storey home located in the highly desirable Bathurst & Steeles area. Nestled on a quiet, family-friendly street, this well-maintained property offers the perfect blend of comfort, convenience, and potential. Featuring 3 spacious bedrooms plus a versatile den, the home provides bright and functional living space ideal for families, professionals, or savvy investors. Enjoy cozy evenings in the inviting living room with a fireplace, or entertain guests in the large backyard with a spacious deck, perfect for outdoor gatherings or quiet relaxation. Just steps to TTC transit, and walking distance to schools, parks, shopping, and other essential amenities. Close commute to York University. With quick access to Highways 7 and 407, commuting across the GTA is a breeze. This is your chance to own a sun-filled, well-connected home in one of the most sought-after communities in the area. (id:60365)
108 - 3 Mcalpine Street
Toronto, Ontario
Such a wonderful Award-Winning Condo building in Toronto's coveted Yorkville neighborhood. Rarely Available One Bedroom 631 sqft Unit Right At The First Floor For Your Convenience With Massive Floor-To-Ceiling Windows Across Entire Suite With Juliette Balcony. Living Room And Bedroom Have Gorgeous Real Hardwood Floors. Bedroom Easily Fits King Size Bed And 2 Night Tables. Steps To Subway, Shops & Restaurants, Library, Schools, Parks, Rec Centers, Museums. . . Friendly Concierge, Amenities, Including: Gym, Concierge & Security, Visitors Parking, Party/Meeting Room & More. (id:60365)
13 Hartfield Street
Ingersoll, Ontario
Modern masterpiece Luxurious, 5 bedrooms, 4 washroom detached Fully Upgraded House, (51.41 X147)"Deep Lot. 9 Ceiling On Main Double door entry, Fresh paint, Upgraded Kitchen With Tall Maple Cabinetry Built In High End Stainless Steel Appliances, Quartz Counter Tops. Elegant Backsplash, Centre Island With Breakfast Bar. 2nd Floor 5 Bed And 3 Full Bath. easy access to the 401 and short commutes to London and Woodstock. Must See!! (id:60365)
33 Hollywood Court
Cambridge, Ontario
Beautiful 3 Bedroom 2.5 Bathroom Townhouse For Rent in Family Oriented Neighbourhood off Pinebush Road In Cambridge. Spacious And Bright. Close To Highway 401 With Easy Access To GTA And Other Local Areas. Walking Distance To All Major Anchors Like Walmart, Home Depot, Gym, Fine dining, shopping, Starbucks, Tim Hortons and public transit. 2nd Floor Laundry With Front Load Washer And Dryer. Tons Of Windows Providing Natural Light. (id:60365)

