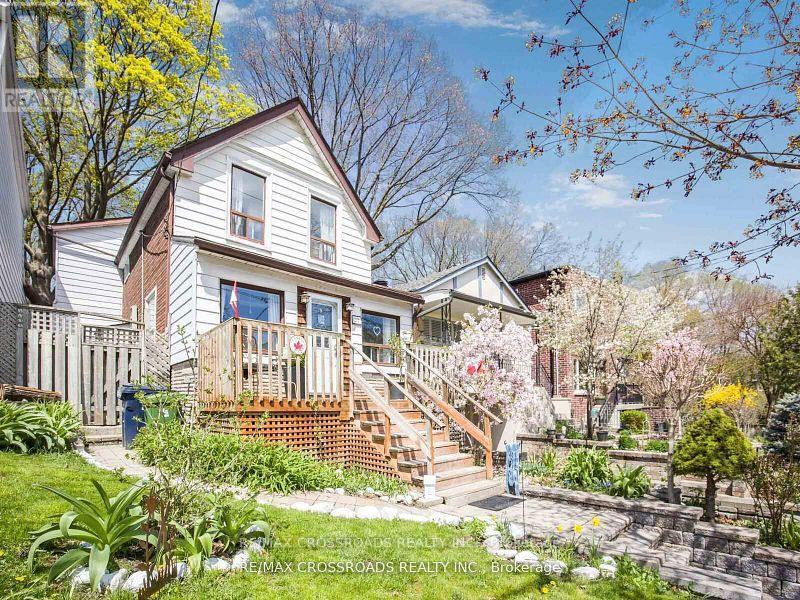9495 Baldwin Street N
Whitby, Ontario
*In Ground Pool* Discover the perfect blend of quiet rural charm and modern convenience in this beautiful and newly renovated home. Nestled in the peaceful community of North Whitby, this property offers the privacy and space of country living while keeping you just minutes from all the amenities of the city. Bright, freshly painted open concept living spaces, with fabulous upgrades including two renovated full bathrooms, new floors, pot lights, and interior doors. The heart of the home is designed for both entertaining and everyday living, with a seamless flow throughout. The upgraded kitchen is a chef's dream, showcasing a new gas stove, large centre island, custom backsplash, stainless steel appliances, and extended cabinetry that offers plenty of storage and style. Head upstairs to find your stunning Primary retreat with a large closet, and a luxurious ensuite bathroom. Outside, your backyard oasis features a sparkling inground pool, perfect for summer gatherings, barbecues, or simply relaxing in the sun with family and friends. With a spacious lot, you'll enjoy the kind of outdoor living that's hard to find in the city. This home Is Situated In A Prime Location With Easy Access To Public Amenities including Great Schools, Parks, Highways, Shops, Restaurants, And More! (id:60365)
22 Ivy Avenue
Toronto, Ontario
Welcome to 22 Ivy Ave, a charming, detached home nestled in highly coveted Riverdale. Proudly owned for over 30 years, this residence boasts rare 3 car parking and a lovely tiered back yard along with beautiful landscaped front yard. Functional principle rooms with decent sized bedrooms, the home has been tastefully painted and well kept. Located within an exceptional school catchment area, residents benefit from proximity to top-rated educational institutions such as Riverdale Collegiate. Enjoy Leisurely strolls to nearby Greenwood park, explore the boutique shops and diverse dining options of the Danforth or enjoy a day at Kew Beach. Convenient access to Gerrard Street car or Greenwood/Donlands Subway station. Don't Miss out. (id:60365)
4 - 846 Broadview Avenue
Toronto, Ontario
Charming 1-Bedroom Apartment available for Rent in Playter Estates-Danforth neighbourhood. This cozy 1-bedroom, 1-bathroom apartment offers the perfect blend of comfort and convenience, making it an ideal choice for anyone looking to enjoy convenient urban living in a vibrant community. This apartment features a Bright Living Room, Functional Kitchen, Cozy Bedroom w/closet & 3 piece washroom. Coin-Operated Laundry facilities are located in the basement. Parking is not included but is available at an additional $125/month. Tenant will only be responsible for hydro. Don't miss out on this opportunity to live in a charming apartment in one of Toronto's most convenient, prominent neighbourhoods! (id:60365)
17 - 1720 Simcoe Street
Oshawa, Ontario
Excellent Investment Opportunity! Fully Furnished 3 Bedrooms with Attached Baths in North Oshawa. Minutes Walk to Durham College/ Ontario Tech University. With one parking, Near by all access. (id:60365)
Bsmt - 17 Kirk Avenue
Ajax, Ontario
Welcome To This Well Maintained - One Bedroom Basement Apartment In Northeast Ajax. Convenient Separate Entrance. Comes with 1 parking spot. Separate laundry facilities available. Don't miss out on this fantastic rental opportunity! Kitchen With Fridge, Stove, Washer & Dryer, And Open Living Space For A Small Family Or Single Working Professional. Close To 401, 412 & GO Transit (10 Minute Drive). Tenant To Pay 20% Of All Utilities **EXTRAS** Rent Includes 1 Parking Spot. Tenant is Responsible For 20% of Utilities. (id:60365)
1430 Gord Vinson Avenue
Clarington, Ontario
Welcome To This Fantastic Ground Level Condo. This Well Maintained Home Features An Open Concept Kitchen, Living/Dining Area Laminate Flooring. Modern Kitchen W/Granite Countertops, Breakfast Bar, Stainless Steel Fridge, Stove, B/I Microwave/Range Hood & Dishwasher. Large Primary Bedroom W/3Pc Semi Ensuite. Direct Access To Your Oversized Single Car Garage W/Extra Storage. Tenant Pays All utilities. Nothing to do but Move In and Enjoy. (id:60365)
Locker - 2150 Lawreance Avenue E
Toronto, Ontario
Locker is in Phase 3 on B2 level. Locker number is B525. (id:60365)
208 - 1085 Bellamy Road N
Toronto, Ontario
* Prestige Multiple Use Building * Very Well Maintained * Ample Parking * Close to TTRC and 401 * T.M.I. includes : Utilities, Maintenance and Repair of the Premises and Common Area (id:60365)
201 - 1085 Bellamy Road N
Toronto, Ontario
*Prestige Multiple Building * Very Well Maintained * Ample Parking * Close To Ttc And 401 * Rent To Escalate $0.50/Sf Per Annum * * T.M.I. includes : Utilities, Maintenance and Repair of the Premises and Common Area (id:60365)
29 Hemans Court
Ajax, Ontario
Discover your home in Ajax! This beautiful and spacious 4 bedroom semi detached 2 storey home is move in ready. Stunning! Great Location! in a high demand area situated on a quit private. court with 2 bedroom finished basement w/kitchen & 3 pc bath. Beautiful hardwood floors throughout. Eat- in kitchen with quartz countertops, wrot iron railings p staircase main floor laundry w/built in cabinets. Private & relaxing backyard. Close to all amenities you need and more! (id:60365)
748 Lakeview Avenue
Oshawa, Ontario
Location, Location, Location. Close to Lake. Minutes to 401. Easy Commute. School, Shoppingeverything close. 50 feet frontage. Huge Backyard. Double drive Way. Fully private. separateentrance to the finished basement. (id:60365)
4186 Finch Avenue E
Toronto, Ontario
TURN KEY BUSINESS (CAR RENTAL) FOR SALE. PRIME LOCATION LOCATED IN ONE OF THE BUSIEST COMMERCIAL PLAZA IN SCARBOROUGH. HIGH TRAFFIC VOLUME & HIGH WALK SCORE! (id:60365)




