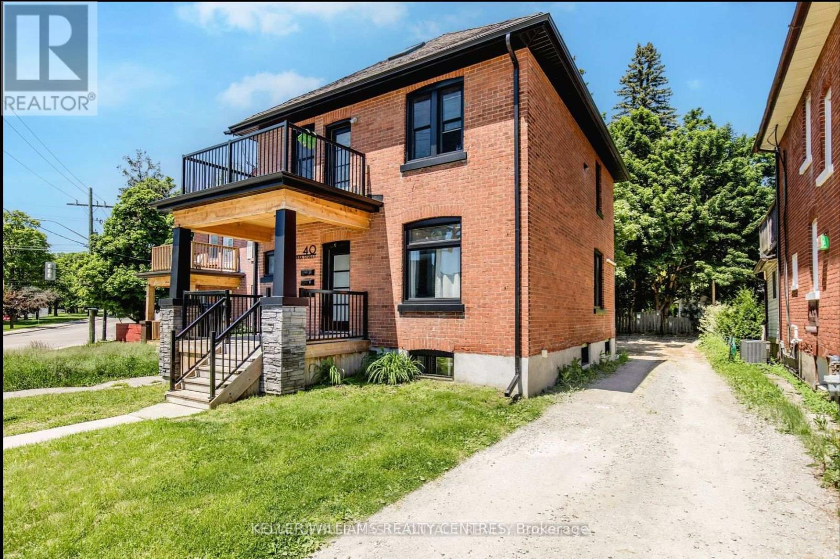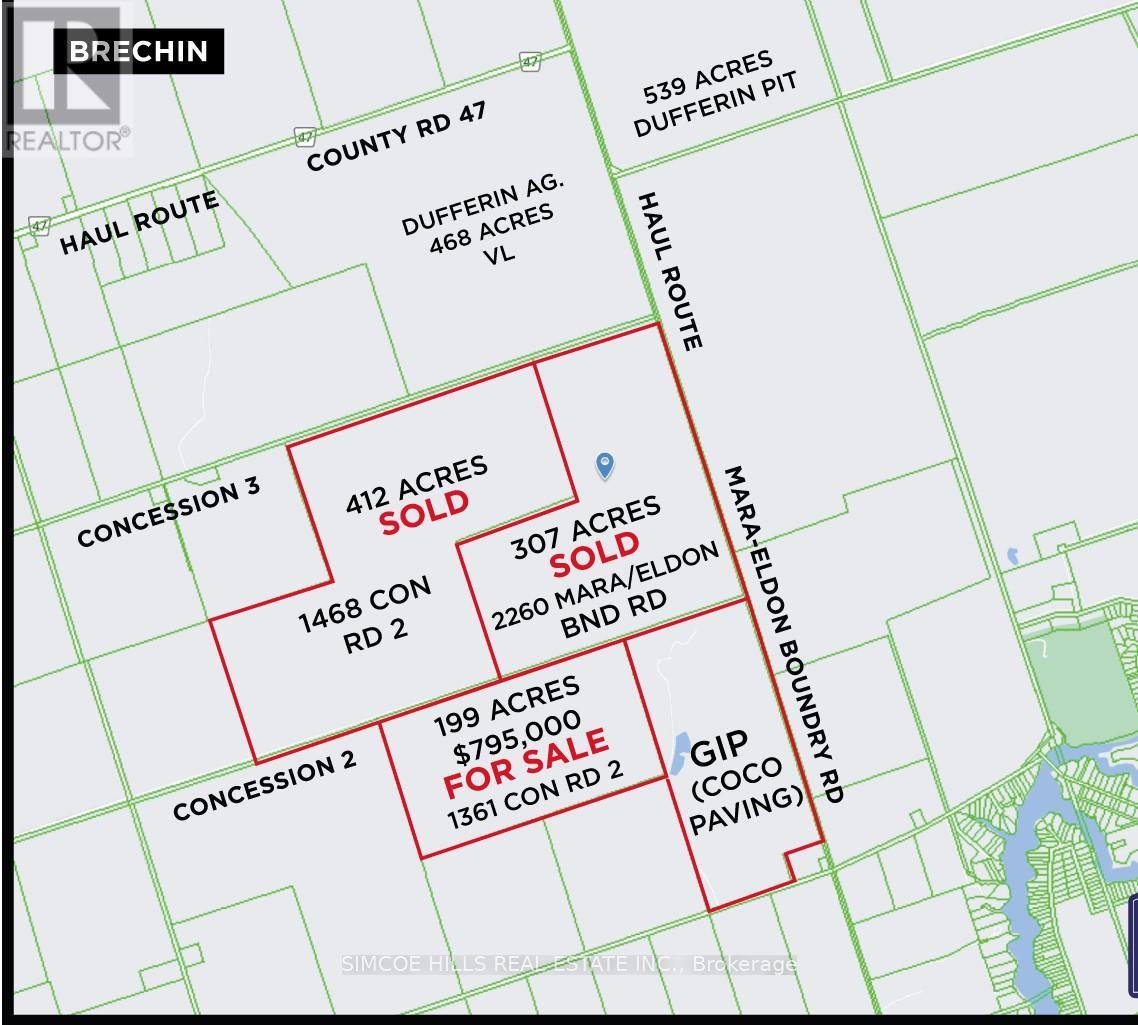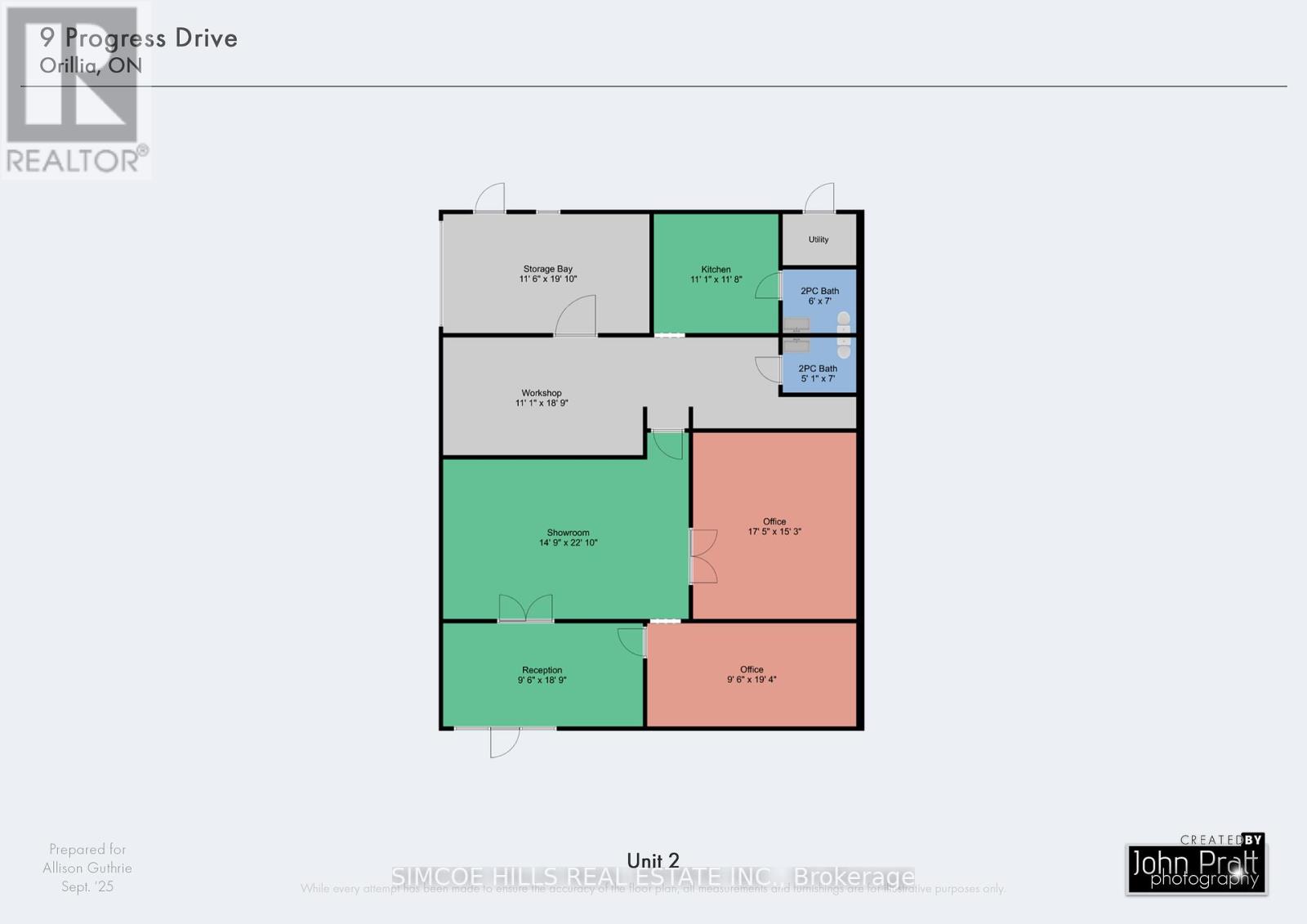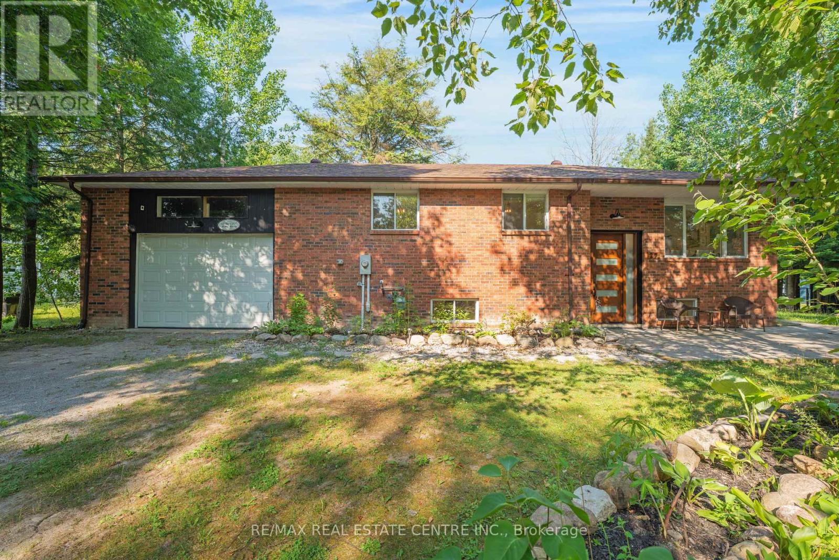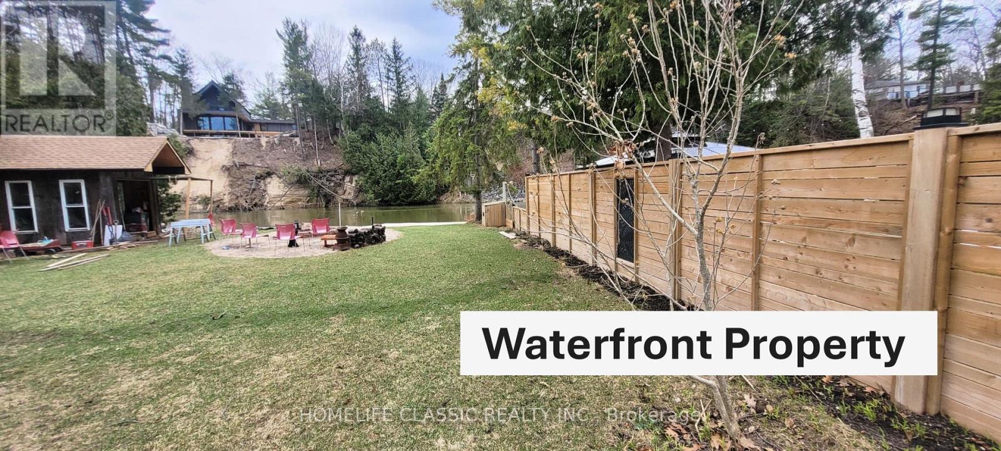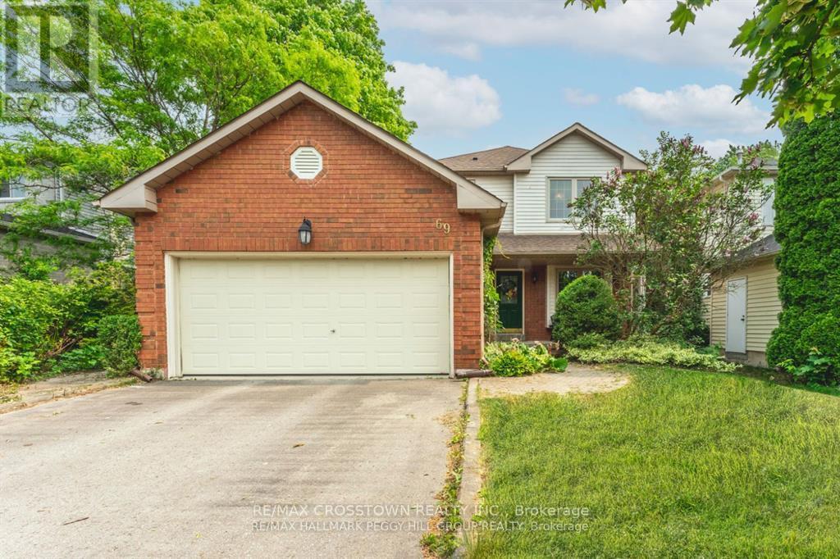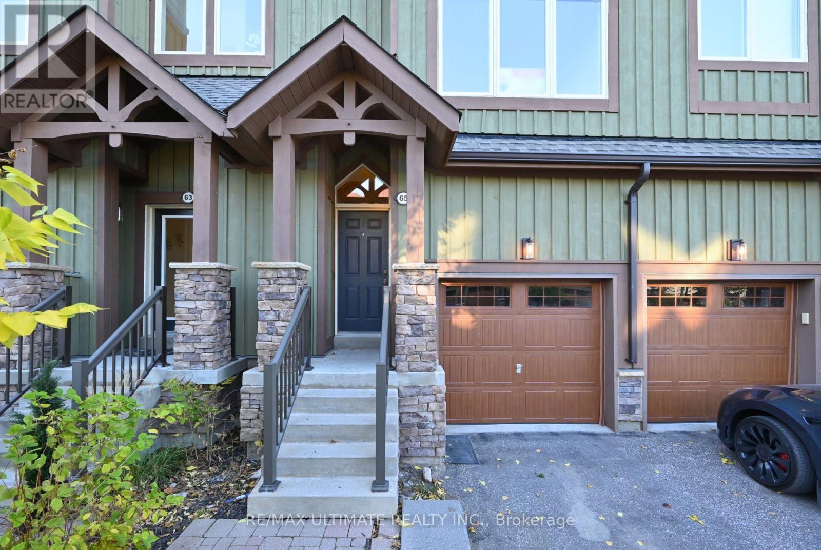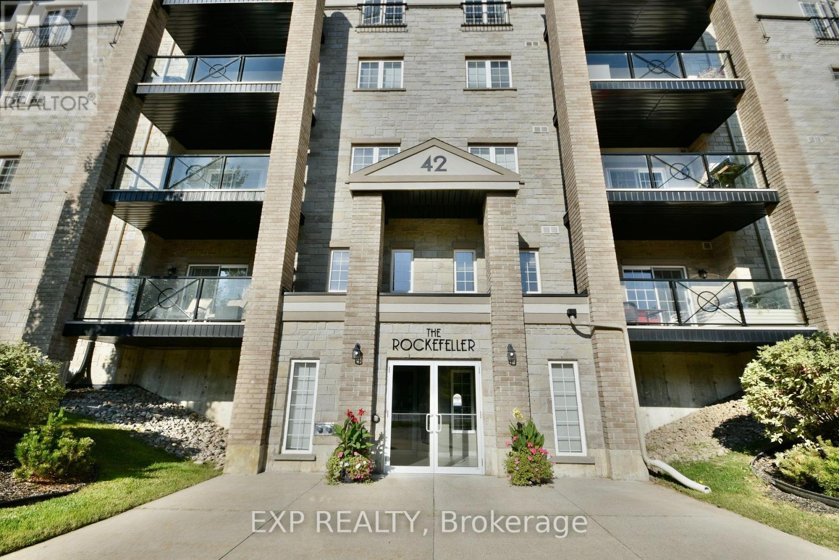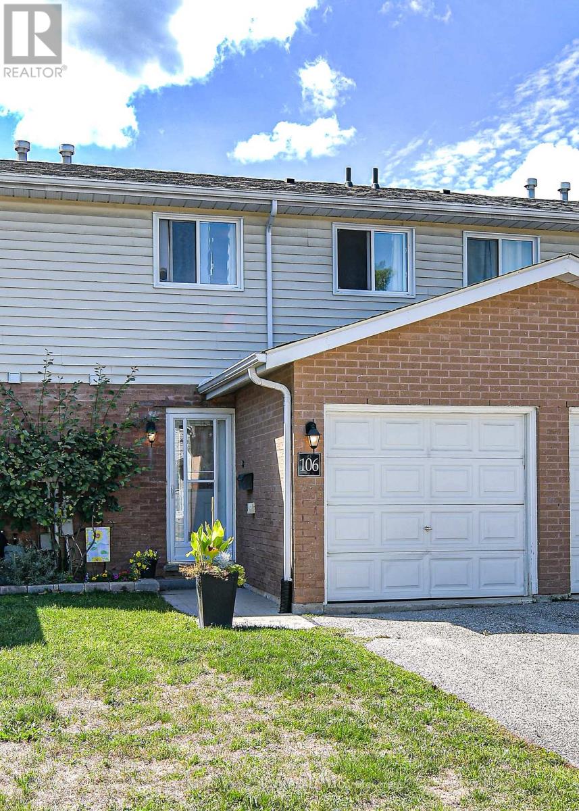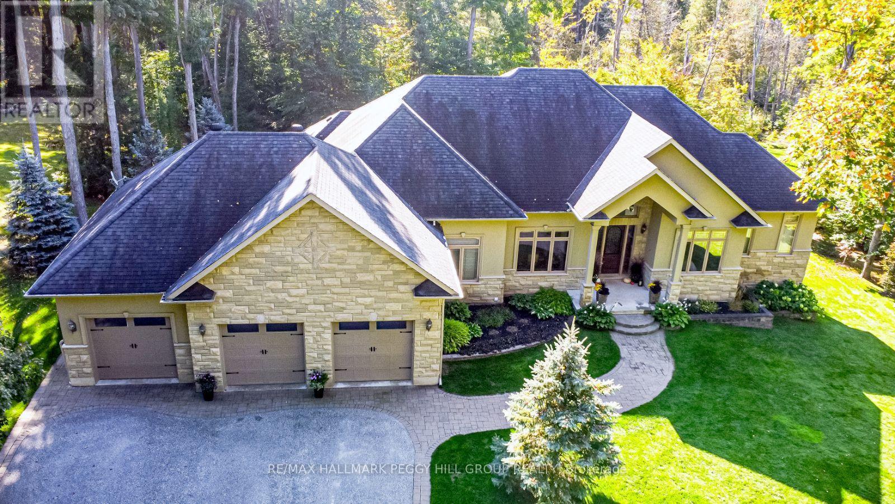Lower - 40 Sophia Street W
Barrie, Ontario
Welcome to 40 Sophia Street in Barrie. This bright and spacious two-bedroom, one-bath basement apartment offers a private separate entrance, ensuite laundry, and updated appliances throughout. The functional layout provides an open living space with natural light, a modern kitchen, and two comfortable bedrooms. One parking space is included. Conveniently located close to Barries downtown, waterfront, shopping, transit, and Highway 400, this unit is perfect for those seeking a well-maintained home in a central location. (id:60365)
1361 Concession 2 Road
Ramara, Ontario
The last 6/10K of Con Rd 2, is "unassumed" by the Twp of Ramara. The road is not maintained or plowed in the winter. Because it is "unassumed", a building permit could not be obtained until brought up to Twp standards. The property is most suited for a quarry operation. (id:60365)
2 - 9 Progress Drive
Orillia, Ontario
2000 sq ft with office and warehouse space with 1 12 ft loading doors. Ample parking 2 washrooms This lease space is perfect for industrial, retail, or office space and provides a large, functional space with nearby highway access! Landlord will consider dividing into 2 separate spaces Rent includes tmi. Tenant pays utilities. Unit 1 and 2 could be leased as one space (id:60365)
27 Irene Road
Tiny, Ontario
Client RemarksWelcome to Redbrick Hideaway, just 200 metres from the sandy shores of Georgian Bay. This beautifully furnished four-season brick bungalow offers a peaceful retreat where you can relax with family or entertain guests in style. Nestled on a large, private, treed lot, its the perfect place to enjoy the best of Georgian Bay living, only 90 minutes from the GTA. You'll find golf courses, hiking, snowmobiling, and skiing trails nearby, with Balm Beach just 2 km away, shopping, dining, and entertainment 10 minutes away, Midland Harbour 15 minutes away, and Wasaga Beach only 20 minutes away.Inside, the open-concept layout features three spacious bedrooms and two full bathrooms. The fully equipped kitchen boasts top-of-the-line appliances along with a water treatment system and water filtration for added convenience. Whether you're preparing gourmet meals or unwinding by the indoor fireplace, the main level is designed for both comfort and ease. The lower-level recreation room includes a wet bar, laundry facilities, and plenty of space to relax or entertain. High-speed internet is available, and two smart TVs ensure you stay connected and entertained.Step outside to your own private backyard oasis featuring a large deck, BBQ, and fire pitideal for summer evenings with friends and family. Enjoy shared beach access just a one-minute walk away, plus a nearby boat launch and park at Jackson's Point. The home offers parking for four vehicles in the driveway, eliminating the need for street parking. Central air conditioning ensures year-round comfort, while exterior security cameras provide added peace of mind.Redbrick Hideaway is your opportunity to lease a turn-key, fully furnished home or cottage getaway in one of Georgian Bays most desirable locations. Dont miss the chance to experience the beach lifestyle in complete comfort and style. $3000 Unfurnished and $3400 Furnished (id:60365)
800 Oxbow Park Drive
Wasaga Beach, Ontario
Here's your chance to own a totally renovated 3 bedroom year round home located on the Nottawasaga river with a huge playground sized backyard, that slopes gently to the river. Finding a waterfront property in Wasaga Beach for under a million dollars, that doesn't require you to walk down a cliff, or which isn't a tear-down has always been an impossible task until now. This home is absolutely turn-key with it being fully renovated within the last 2 years (New kitchen, New Washroom, New Flooring, New Lighting, New Siding, New Windows, New Roof, New Decks, New Fire-pit, New Grass Throughout the Backyard, and other upgrades ) you have nothing to do here but relax. With parking for up to 8 vehicles. You can invite lots of friends and family, and with 3 bedrooms, and a tent trailer they can all stay the night (sleeps 10). If you have a boat? there is a public boat launch just 500ft away, which means you can launch your boat, and park your car on your own property, and just walk back to the boat launch, which is a HUGE advantage. You will love the look and feel of the house. It is so open feeling due to the great layout, and the huge backyard is totally incredible. New grass has been added over the last few years, and it has a beautiful fire-pit area. You also have two huge sheds where you can store all of your garden tools and water toys. WATERFRONT DESCRIPTION. There is 62.75 feet of water frontage. On the edge of the waterfront is a wooden deck/dock perfect for fishing off of. For power boaters. Enter the address in Google Maps to look at the river outline. You can boat in either direction, and you can boat right into Georgian Bay. This part of the river is also considered the "quiet" section of the river, because It's pretty rare to see any boats, so it is quiet and peaceful. The owners are motivated to sell, so come take a look - You're going to love it! (id:60365)
69 D'ambrosio Drive
Barrie, Ontario
Fully renovated 3-bedroom home in Barrie's South end. This rental includes the full house, including the unfinished basement. Interlock walk way and covered front porch welcomes you in! Brand new wide-plank flooring throughout the house creates a sense of harmony. Step into the sun-filled living room with a view of private backyard. Updated kitchen features granite countertops, stunning backsplash, maple cabinets and brand new flooring. 2-piece washroom on main floor with updated flooring. Brand new durable carpet on the stairs. 3 good size bedrooms on second floor all with brand new flooring. Updated 5-piece bathroom with double vanity. Whole house is professionally pained and move-in ready! Located near Barrie South Go Station, shopping, parks, schools, recreation and many amenities. Tenant pays all utilities. (id:60365)
410 - 140 Cedar Island Road
Orillia, Ontario
Welcome to this stunning 2-bedroom penthouse condo, perfectly situated on the shores of Lake Couchiching at Elgin Bay Club. Boasting an expansive 1861 sq. ft. of open-concept living, this luxurious home offers a harmonious blend of style, comfort, and functionality, with captivating views from your own rooftop patio. As you enter, the bright and airy living space invites you in, showcasing gleaming hardwood floors throughout. The chef-inspired kitchen features high-end upgrades, ideal for both cooking and entertaining. The spacious primary suite is a true retreat, complete with a generous walk-in closet and a spa-like ensuite bath. A second bedroom provides ample space for guests or family, while the second full bath offers convenience and elegance. A versatile main floor den presents an ideal space for a home office, library, or cozy reading nook. Upstairs, a flexible loft space awaitsperfect as an office, third bedroom, or sunroom. Step outside to your private rooftop patio, where you can soak in the breathtaking views of Lake Couchiching, offering the perfect backdrop for peaceful mornings or vibrant evenings. This property comes with 2 parking spaces (one underground and one outside) and a dedicated boat slip for your boat! Conveniently located just a short walk along the Lightfoot Trail to Downtown Orillia dining and shopping and beautiful Couchiching Beach Park! Experience the perfect balance of serene lakeside living and contemporary luxury at Elgin Bay Club. This penthouse condo is an opportunity you wont want to miss. (id:60365)
65 Joseph Trail
Collingwood, Ontario
**Tanglewood** Enjoy this spacious 1550 sq ft (approx) 4-level condo townhome, located in the heart of Southern Georgian Bay, providing easy access to the town of Collingwood for entertainment, shopping and all amenities, the Blue Mountain ridge for skiing, cycling, golfing, hiking, dining. Also nearby is access to Georgian Bay for boating (nearby Lighthouse Point Marina) and various water activities. Maintenance fee includes a private pool for resident use and all exterior maintenance and repairs. The main floor features a large living area which is good for entertaining. The eat-in kitchen offers a walkout to a balcony and a sunny west view over greenbelt and the ski hills. On the upstairs level, there are 2 spacious bedrooms and a large 4-pc bathroom, in addition, you will find a teenager bedroom or guest suite on the lower level. This is the best of Southern Georgian Bay lifestyle. (id:60365)
391 Hickling Trail
Barrie, Ontario
Absolutely stunning detached home in the highly sought-after Grove East community in Barrie. The main floor boasts separate living and family areas, a spacious, upgraded kitchen with a breakfast area, and perfect for entertaining. The upper level offers four generous sized bedrooms, including a primary suite with an ensuite bath. and common Bathroom.>>>EXTRAS <<< Fully renovated , AC & Furnaced changed in 2023 , roof changed 2023. Conveniently located just a 15-minute walk to Georgian College, and close to major highways, shopping center, parks, and public transit, near to Lake Simcoe .this home offers an exceptional opportunity for comfortable family living or a smart investment. Don't miss this Great Deal ! schedule your private showing today! (id:60365)
101 - 42 Ferndale Drive S
Barrie, Ontario
Attention Investors! Welcome to luxury living at 42 Ferndale Dr S, in Barrie's desirable Ardagh community! This stunning TENANTED 3-bedroom, 2-bath corner unit condo boasts over 1400 SQFT of open, modern living space, perfect for those seeking an easy investment.The spacious first-floor unit features a one year lease tenant ending Dec 2026, brand NEW hardwood floors, ensuite laundry, as well as an oversized west-facing covered balcony. Imagine enjoying gorgeous sunsets while grilling your favorite meal yes, BBQs are allowed, or simply unwind in the fresh air after a walk-through nearby Bear Creek Eco Park, just steps from your door. Enjoy the rare combination of underground parking, a secure storage locker, and plenty of surface-level visitor parking for your guests convenience. Along with being in reach to Highway 400 access, Allandale Waterfront GO Station, vibrant shops, and popular restaurants, this immaculate unit, owned by just one owner, and allows PETS, is perfect for those looking for a ready-to-enjoy home. Don't miss this rare opportunity to own a gem in a prime location! (id:60365)
106 - 25 South Street
Orillia, Ontario
Discover comfort and convenience in this three-bedroom, two-story townhome nestled in Orillia's sought-after North Ward. Move-in ready, and brimming with potential, its the ideal space to make your own. Imagine morning strolls to nearby parks, easy access to schools and shopping, and weekends enjoying the vibrant waterfront just minutes away. With monthly condo fees of $544 that include lawn maintenance, you will enjoy a low-maintenance lifestyle and more time to focus on what matters most. A wonderful opportunity for first-time buyers, young families, or anyone looking to settle into a welcoming community. (id:60365)
32 Gallagher Crescent
Springwater, Ontario
OVER 5,400 SQ FT OF SOPHISTICATED LUXURY WITH A SALTWATER POOL ON A SECLUDED 1.25 ACRE PROPERTY IN MIDHURST! Set at the end of a winding, tree-lined driveway on prestigious Gallagher Crescent, this extraordinary estate offers over 5,400 finished sq ft of refined living on more than an acre of privacy in one of the areas most exclusive neighbourhoods. Surrounded by custom homes and minutes to parks, trails, schools, golf, skiing, shopping, and Hwy 400, the stately stone and stucco exterior is framed by manicured gardens and an oversized triple garage. The backyard is an entertainers paradise, showcasing an inground saltwater pool with a newer liner and stone waterfall, a fire pit, and a fully equipped pool house with sink, fridge, and covered porch, all surrounded by extensive stone interlock. Timeless details include crown moulding, solid wood doors, detailed trim, hardwood floors, and pot lights. The great room boasts vaulted ceilings and a gas fireplace, while the formal dining room features a coffered ceiling. The chefs kitchen offers granite counters, a large island with seating, stainless steel appliances including a built-in oven and stovetop, two-tone cabinetry with crown moulding, a wood range hood, and a walkout to the balcony. Four main-floor bedrooms include a luxurious primary suite with a 5-pc ensuite and custom walk-in closet, a second bedroom with private ensuite, and two connected by a Jack & Jill bath. The finished walkout lower level expands the living space with a rec room and wet bar, gas fireplace, theatre room, gym area, an additional bedroom with built-in wardrobes, and a 3-pc bath. Crafted for those who desire a #HomeToStay where elegance meets unrivalled privacy. (id:60365)

