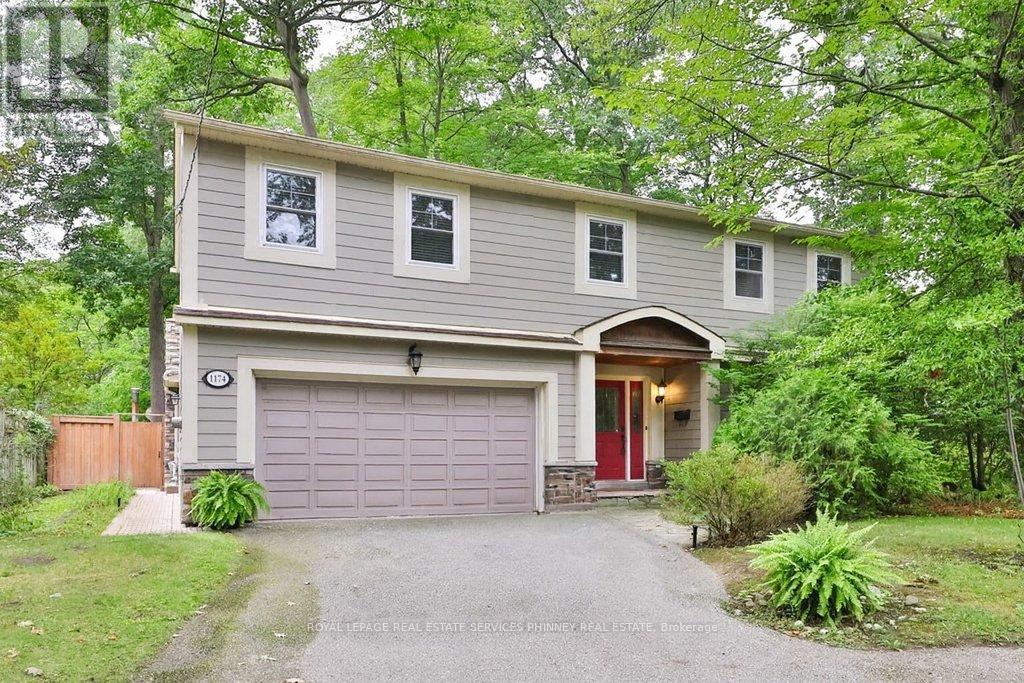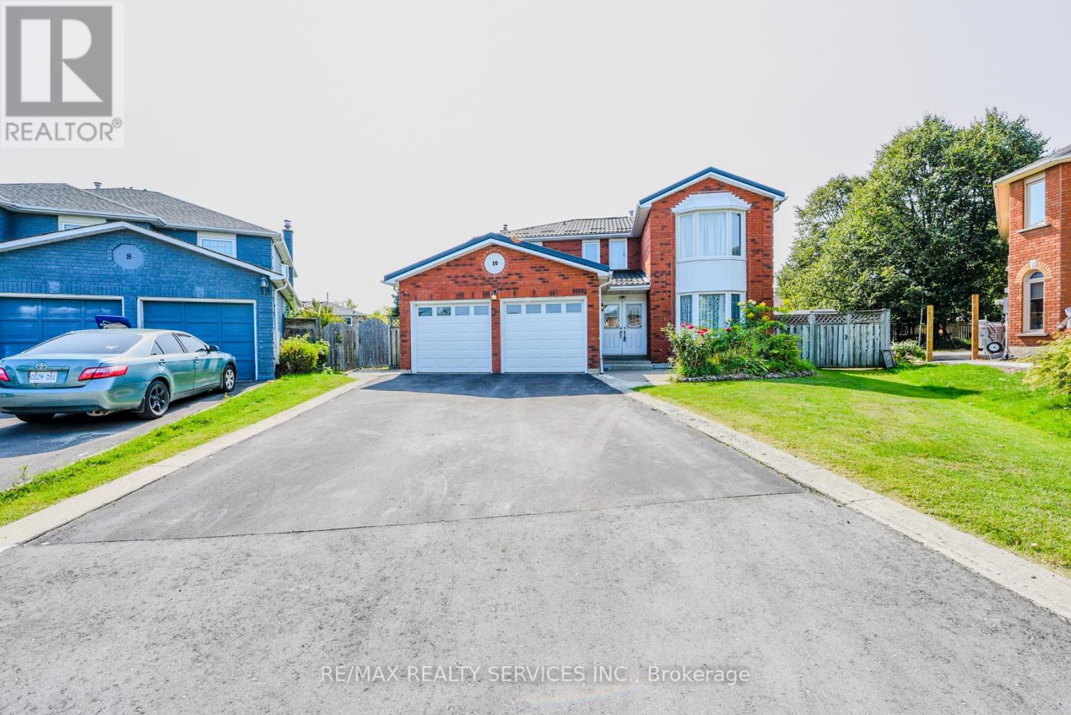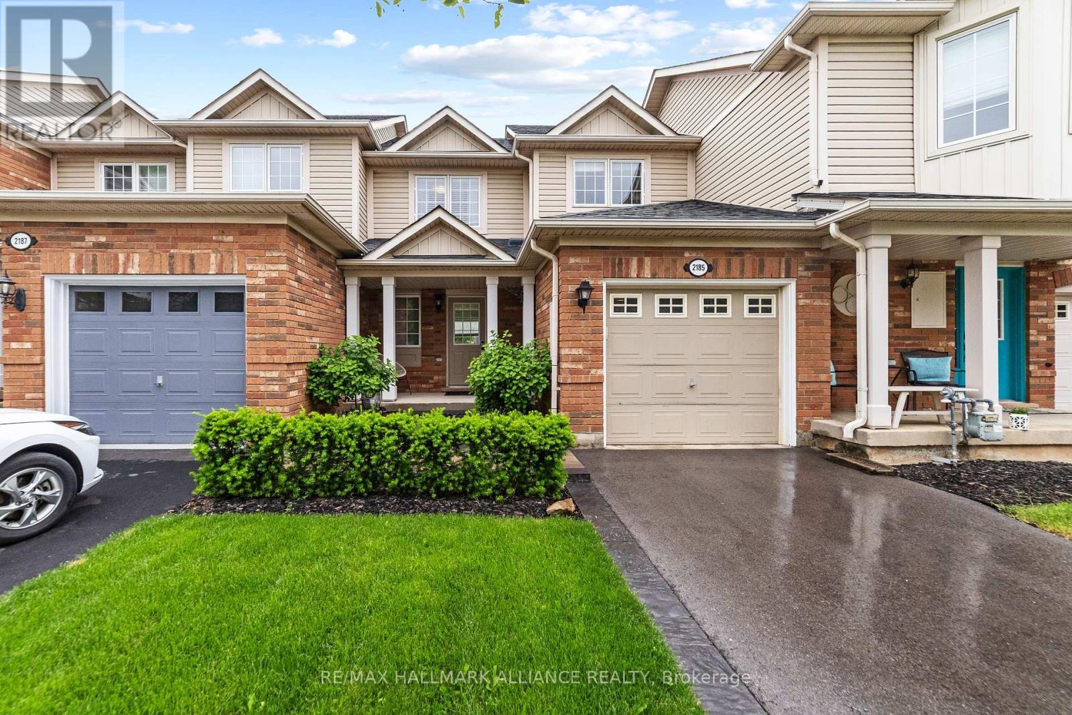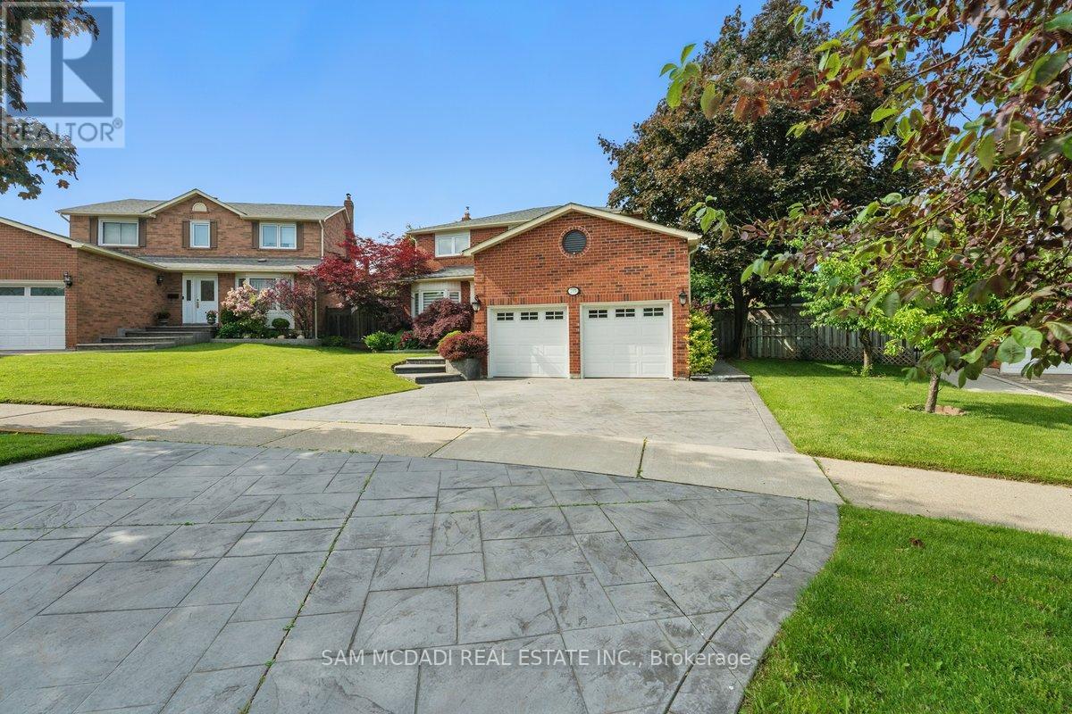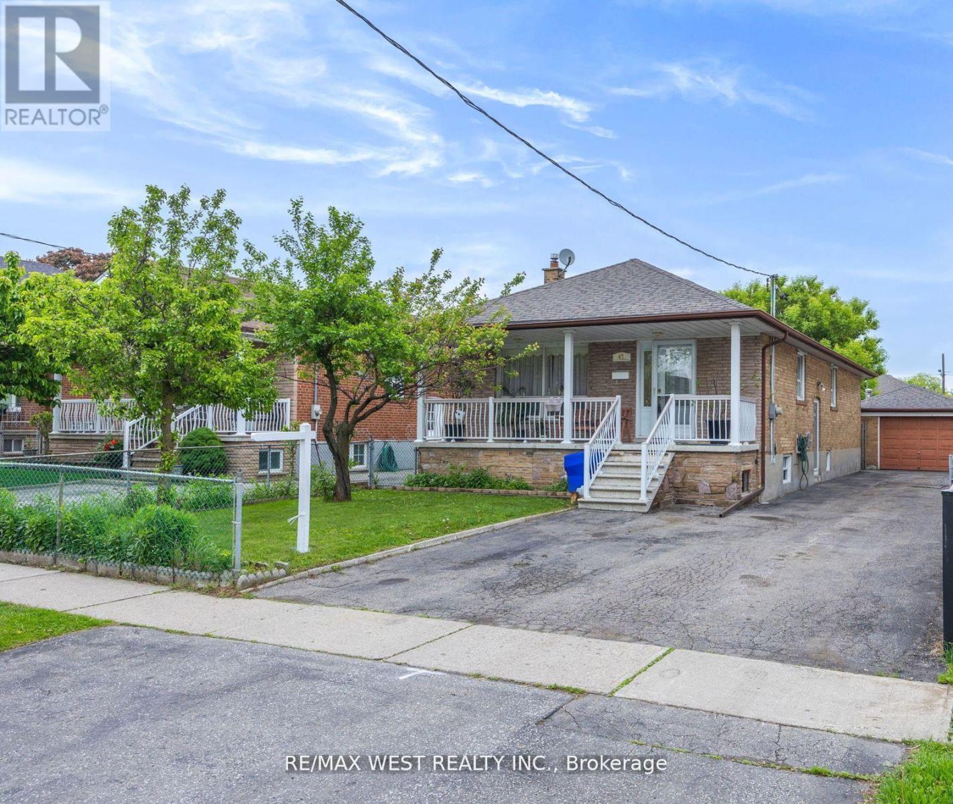3669 Baird Court
Mississauga, Ontario
Spacious corner plot providing 3200 sq ft above-grade living space. 4 bedroom layout converted into 3 bedrooms for extra-large bedroom space. Master Bathroom is 4-piece featuring a Japanese toilet seat with heated water and a bathtub perfect for lounging. A chef's kitchen features 50 shelves of pantry and storage space, wide countertop, luxury Wolf brand stovetop with griddle, extra-wide sink, water filter, and an in-built oven and microwave. Highlights include 2 gas fireplaces, upgraded windows, tankless water heater (owned, not rented), and recently installed high-efficiency furnace and central air conditioner. Backyard is eye-catching with a large inground pool (8 ft max depth) with waterfall, recently upgraded blue pool liner, pool pump, and pool heater. The backyard underwent a $50,000 upgrade in 2023 to include a large interlock tiled area that extends to the driveway, and a low-maintenance garden along the fence. Backyard shed provides additional storage. The home flooring includes premium Brazilian cherry hardwood and slate tile flooring, in addition to smart lighting that can change color and brightness to match your aesthetic. Easy to convert back into 4bedroom.Features a legal registered 1600 sq ft basement unit with 3 bed + 2 full baths, separate kitchen/laundry/dryer, and walk-up to backyard. Basement is rented at $2500 monthly to a family. *For Additional Property Details Click The Brochure Icon Below* (id:60365)
1001 - 220 Missinnihe Way
Mississauga, Ontario
Welcome to Port Credits' Hottest New Waterfront Community, Brightwater! This brand new 2 bedroom/ 2 bathroom open-concept condo is located in Brightwater II. It offers huge floor- to-ceiling windows, a modern kitchen with sleek built-in appliances with quartz counters, a large walk-out balcony and ample closet space. Residents can also enjoy a host of amenities including: 24hr concierge, Fitness Studio, Rooftop Terrace, Co-Working Space & Bus Shuttle Service to Port Credit GO Station. The units also includes 1 parking spot as well as a storage locker. Its located steps away from Grocery Stores, Banks, LCBO, Restaurants and the Waterfront Trail. Enjoy living in this amazing community! (id:60365)
1174 Whiteoaks Avenue
Mississauga, Ontario
Welcome to this cherished family home, proudly offered by the original owner after over 50years of love and memories. It is now time to pass on to a new family. Located in the prestigious Whiteoaks of Jalna enclave - one of Mississaugas most exclusive and sought-after neighbourhoods - this is a rare opportunity to own a beautifully maintained property at an excellent price point. Set on an exceptionally deep lot surrounded by mature trees, this home offers an ideal blend of privacy, character, and potential. The home has a well-designed layout, great bones and timeless charm, perfect for modern updates or simply move in and enjoy as is. The main floor boasts a generous living room with a picture window and gas fireplace. The spacious formal dining room is ideal for hosting family holidays, with a walkout to the back deck. The chefs kitchen features high-end appliances, an entertainers island, and space for casual homework sessions or weekend gatherings. A cozy family room with built-ins, another gas fireplace, and a walkout to the deck completes the warm and inviting space. Upstairs, the sun-filled upper level offers skylights and large windows. The spacious primary suite includes a walk-in closet and 4-piece ensuite, while three additional bedrooms share a well-appointed5-piece bathroom. The finished lower level is designed for entertaining, complete with a rec room, wet bar, and a games room featuring built-ins and a billiard table. Plenty of storage space throughout including a cedar closet. Step outside into your private backyard retreat with an inground pool, expansive deck, and surrounded by greenery a perfect spot to unwind or host summer gatherings. Set in the heart of Lorne Park, with access to top rated schools and amenities. A true gem ready for its next chapter - don't miss this rare opportunity. (id:60365)
12119 The Gore Road
Caledon, Ontario
Excellent Location, quiet private Country living and still very close to city amenities, plaza and bus services. Newly Furnished Bungalow house walking distance from Mayfield Rd/The Gore Rd in Caledon. Impressive Separate independent private ground level entry at front of house, front porch sitting area with swing, far away neighbours, view farms from bedroom window or very spacious front porch,Premium Ravine Lot. 2 very spacious bedrooms both with walk-in closets, 2 full wash rooms, picture window, pot lights, Independent Laundry, Brand New Appliances, furnished, this home has everything you ever wanted. One room with ensuite is located on the ground floor and the other bedroom & Bathroom & Kitchen are in the basement. All new appliances include Fridge, Stove, Dishwasher, Oven,Microwave, Washer, Dryer. Parking, This Home Perfect for someone who like space, privacy and nature, Or Working Professional. Tenant to buy their own internet.Tenant To Pay 35% of the Utilities. Tenant insurance required. (id:60365)
1409 Argall Court
Milton, Ontario
Built By Great Gulf, A Premium Builder Known For Elevating Neighborhood Standards, This Well-Appointed Corner Lot Home Exudes Elegance With Its Distinguished Stone And Brick Exterior. The Expansive Corner Lot's Curb Appeal Is Further Enhanced By Modern, Low-Maintenance Gardens. A Backyard Patterned Concrete Patio And Wrap-Around Fencing Complete The Polished Look. Step Through The Welcoming Double-Door Entry And Be Greeted By 9-Foot Ceilings And An Abundance Of Natural Light Streaming Through Oversized Windows, Enhancing The Airy, Open-Concept Layout. The Stunning Heart-Of-The-Home Kitchen Boasts Upgraded Wood Cabinetry With Premium Hardware, Custom Slide-Out Drawers, And Soft-Close Doors. An Oversized Island With Extra Storage, Quartz Countertops, Upscale Appliances, And Under-Cabinet Lighting Complete This Elegant Space. The Family Room, Featuring A Cozy Gas Fireplace, Provides The Perfect Space To Relax And Unwind. Upstairs, The Second Floor Primary Bedroom Offers A Luxurious Retreat With A Spacious 5-Piece Ensuite, Including A Double Sink Vanity With Quartz Countertops, A Frameless Glass Shower, And A Deep Soaker Tub. The Walk-In Closet Is Fitted With A Custom California Closet System For Optimal Organization. Additional Features And Upgrades That Enhance This Homes Appeal Include A True Two-Car Garage, Providing Ample Space To Easily Park Two Vehicles. Modern Zebra Blinds Are Installed Throughout, With Remote-Controlled Blackout Zebra Blinds In All Bedrooms. This Smart Home Offers Seamless Smartphone Control, Granting Access To Nest Security Operated Cameras, A Smart Thermostat, And A Front Door Lock. Effortlessly Adjust Lighting And Open Your Garage Door From Your Phone. A Beautifully Packaged Home With Exceptional Owner-Selected Upgrades And Premium Features. Basement Windows Have Been Enlarged To Meet Bylaw Requirements For In-Law Suite. Come For A Visit And Experience It For Yourself! (id:60365)
10 St Mark Place
Brampton, Ontario
Rare To find Luxurious And Spacious Home Ideally Situated On A Cul- De- Sac Premium Pie Shape Lot,4+1 Bedroom 4 bathroom With Double Door Entry Double Car Garage With Long Driveway. . ( metal roof 2023 ). A Side Door Entrance .The Main floor features A Bright Living & Dining Area, A Separate family Room, And A Sunlit Eat-In kitchen with Walkout To a Large Backyard .Enjoy Your Private Backyard Oasis With a Patio, Lush Greenery, And Potential For Outdoor Entertaining. Modern kitchen With Stainless Steel Appliances, Tall Upper Cabinets For Extra Storage, Upstairs Offers 4 Large Sized Bedrooms, including a Primary retreat with a spa-like 6-piece ensuite with his and her walk-in closet. The other bedroom are bright and generous, Each with ample Closet Space , The Finished Basement Includes A Full 4-Piece Bathroom And Offers Flexible Space For A Family Room, Home Office, Gym, Or Guest Suite. Friendly Neighborhood Steps To David Suzuki School, Lady Of Peace School, Triveni Temple Park & Public Transit this property combines comfort, style, and practicality. Don't miss the opportunity to make this lovely house your new home!**No side walk** (id:60365)
140 Gatwick Drive
Oakville, Ontario
Welcome to 140 Gatwick Dr in the heart of Oakville's sought-after Uptown Core! This beautifully maintained semi-detached home offers 3 bedrooms, 3 fully renovated bathrooms, and a bright finished basement with large windows and ample storage space. The main and second floors are carpet-free, featuring a modern open-concept layout and a stunning fully renovated kitchen with granite countertops and stainless steel appliances. A rare detached double garage provides plenty of parking. Ideally located just steps to parks, top-rated schools, shopping, restaurants, public transit, and quick access to major highways, this home blends style, comfort, and convenience in one of Oakville's most desirable communities. (id:60365)
Ph 802 - 3005 Pine Glen Road
Oakville, Ontario
Take advantage of a $24,000 HST rebate and a potential rebate up to $50,000 for first-time homebuyers through the new GST/HST refund program. This beautifully designed penthouse suite offers exceptional value and elevated living with 10ft ceilings, premium laminate flooring, sleek cabinetry with under lighting, roller window shades and brand new stainless steel appliances. Included with the unit is 1 parking space and a private storage unit. Residents enjoy access to premium building amenities, including a fully equipped fitness center, library/TV lounge, dining area, dog wash station and a landscaped outdoor terrace perfect for entertaining or relaxing. Ideally located in the heart of Oakville, just minutes to Bronte GO Station, Hwy 403 and Oakville Trafalgar Hospital, with scenic trails at Fourteen Mile Creek just steps away. This is more than a home, it's a lifestyle of comfort, convenience and opportunity. Don't miss your chance to own this new, never lived in condo! (id:60365)
2185 Baronwood Drive
Oakville, Ontario
***ACT NOW, THIS PRICE IS HOT*** Welcome to your next chapter on Baronwood Drive! This beautifully maintained 3-bedroom Mattamy freehold townhome in sought-after Westmount is truly move-in ready and perfect for family living. Step inside to discover a bright and open-concept main floor, where oversized windows flood the space with natural light. The stylish eat-in kitchen is equipped with stainless steel appliances and offers the perfect hub for everyday meals or entertaining. Upstairs, the spacious primary bedroom features a walk-in closet for ample storage, while the finished basement adds valuable living space with a large laundry and utility area. Thoughtful updates, including modern light fixtures, elevate the home's comfort and style. Outside, enjoy your private fenced backyard with a stone patio surrounded by mature greenery - an ideal retreat for peaceful evenings or weekend get-togethers. (id:60365)
215 Anastasia Terrace
Mississauga, Ontario
Situated in one of Cooksville's most established neighbourhoods, this beautifully upgraded 4-bedroom home is perfect for families who value both comfort and modern functionality. As you enter, the main level offers a spacious open concept layout designed with elegant wainscoting, crown moulding, and solid hardwood floors throughout. Graze into the custom eat-in kitchen boasting high-end Viking appliances, granite countertops, and smart pull-out cabinetry. From here, step out to the professionally landscaped garden with professional interlock patio, offering a scenic, peaceful setting for early morning cappuccinos or an evening glass of wine. Formal living and dining rooms offer plenty of space for gathering loved ones, anchored by a gas fireplace that adds warmth and charm throughout the main level. Above, you'll find four generously sized bedrooms with organized closets and an upgraded main bath with marble floors. The primary suite is a true retreat with a walk-in closet and a spa-like 5-piece ensuite featuring double sinks, a glass shower, and a jacuzzi tub. The completed basement extends your living space with a large rec room, a second gas fireplace, a full kitchen with wine fridges, and a fifth bedroom or office, ideal for guests, in-laws, or a home workspace. Additional highlights includes: in-floor heating system roughed in throughout main floor granite floors, all bathrooms, and entire basement, as well as a custom laundry room with built-ins, and a double car garage with overhead storage. All this in a prime location, just minutes to Cooksville GO, top-rated schools, parks/trails, and a plethora of amenities for the family! (id:60365)
335 Dogwood Street
Orangeville, Ontario
First-time buyers your search stops here! This stylish, move-in ready end-unit townhome is loaded with updates inside and out. From the moment you arrive, youll love the refreshed curb appeal with new above-grade windows, updated front porch, modern walkway, and landscaped gardens. The fully fenced backyard is made for easy living with a brand-new deck for BBQs, concrete patio, low-maintenance turf, and grassy play space for kids or pets. Inside, enjoy updated flooring, pot lights, and a timeless kitchen featuring white cabinetry, quartz counters, and a waterfall peninsula that flows into a sun-filled dining area. Upstairs offers newer broadloom, updated railings, and renovated bathrooms with heated floors and modern fixtures.The fully finished lower level is a dream bonus space. Spray foam insulated for comfort, with sleek vinyl flooring, a spacious rec room, 4th bedroom, full 3-piece bath, and a laundry room designed to impress. All this in a sought-after neighbourhood close to schools, shopping, and amenities. A move-in ready home with modern finishes and space to grow. This one is a must-see! (id:60365)
47 Brawley Avenue
Toronto, Ontario
Location Location Location! Attn First Time Home Buyers And Investors! This Is The Perfect House For You Sitting On A Great Size Lot Located On A Dead End Street! Step Inside This Well Maintained 3 Bedroom Bungalow With Tons of Potential Located On A Quiet Dead End Street In The Heart Of Etobicoke! Fantastic Layout With Great Size Rooms. Separate Basement Entrance W/Kitchen And Bathroom Making It Simple To Convert Into Additional Basement Apartment! Extra Long Driveway Capable of Holding 5 Cars With Additional Detached Garage! Location Cant Be Beat With Steps To Queensland Park, Around The Corner From Desirable Schools, And Easy Access To Shops And Highway! (id:60365)



