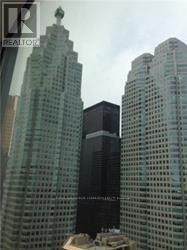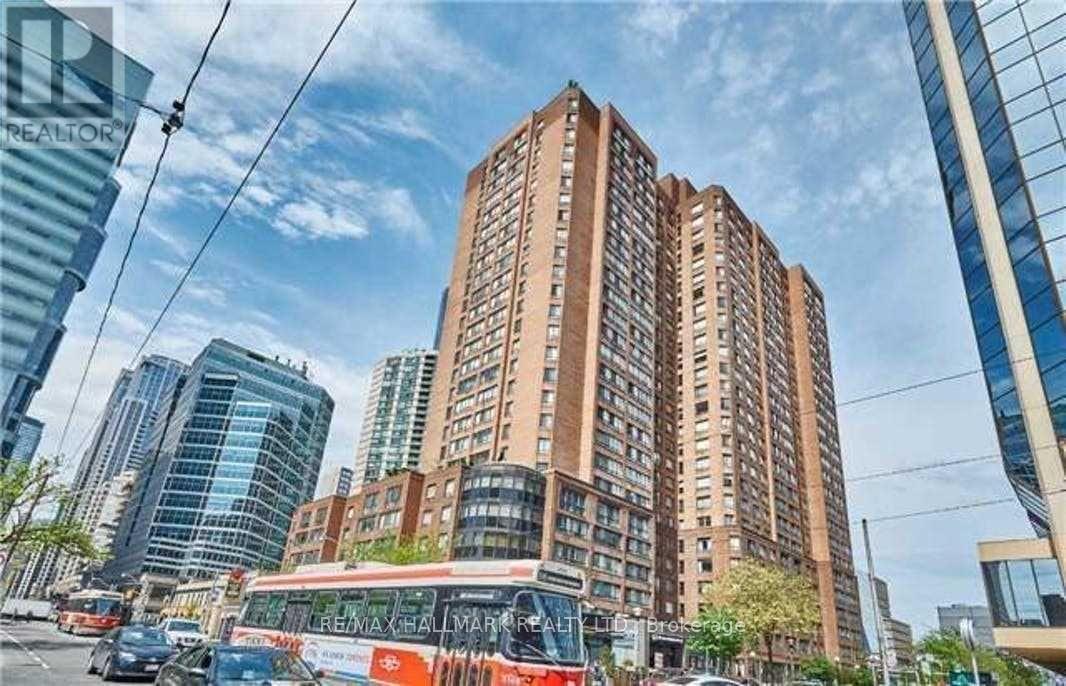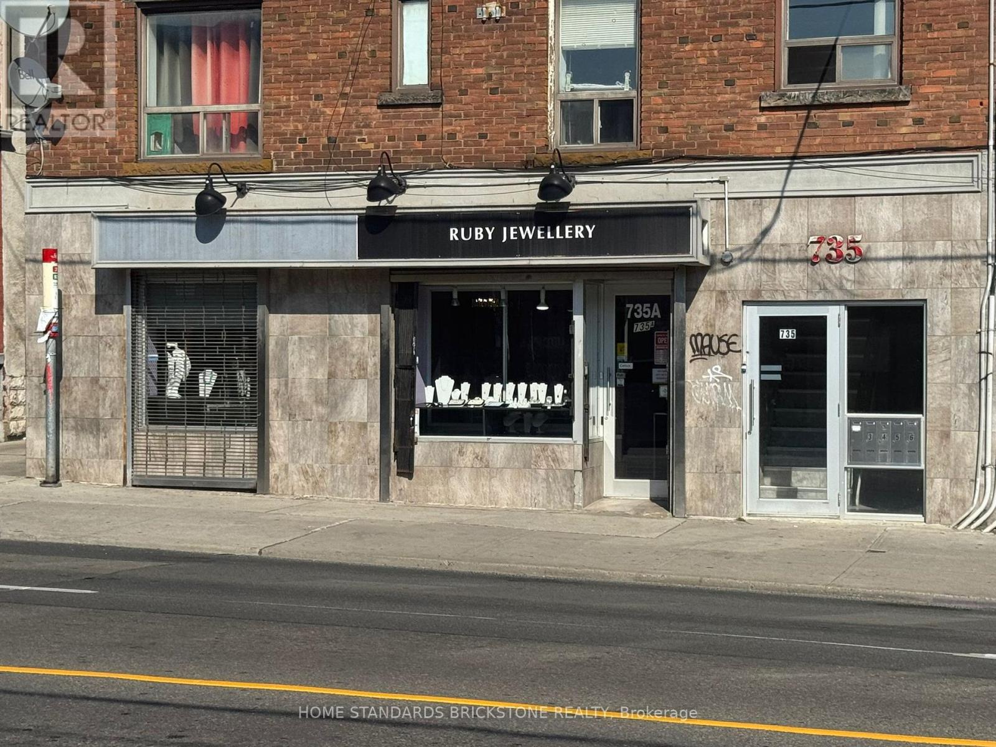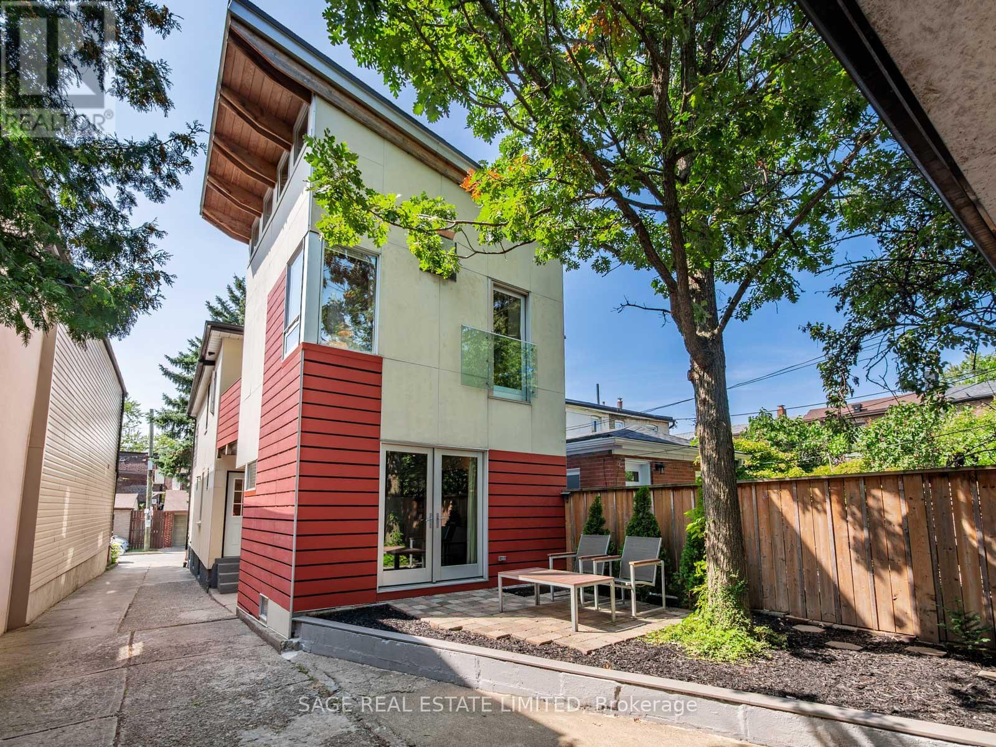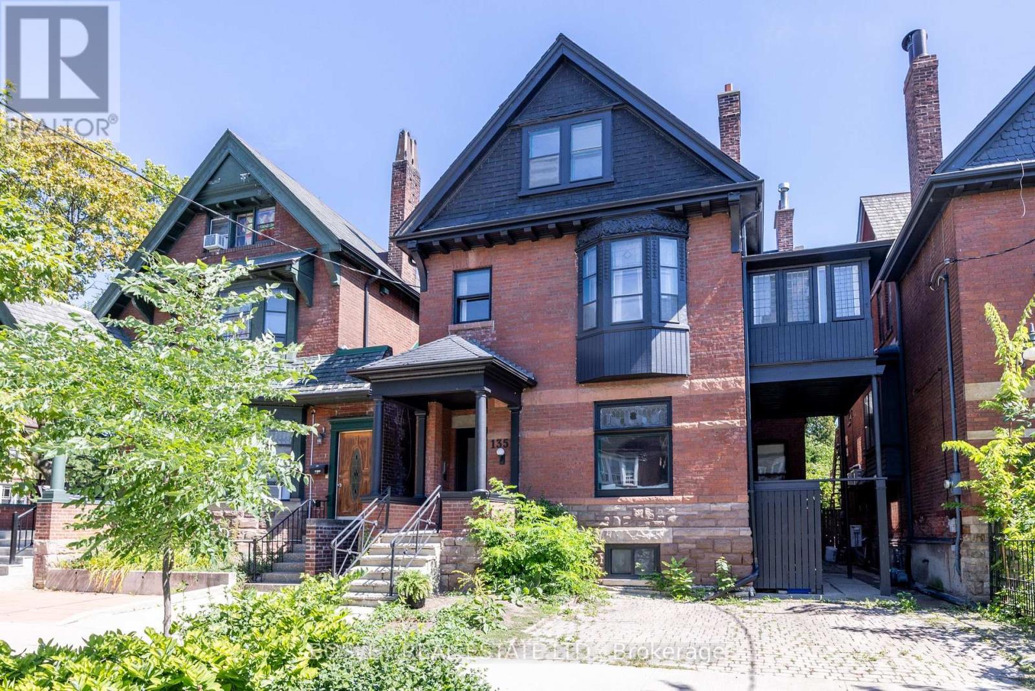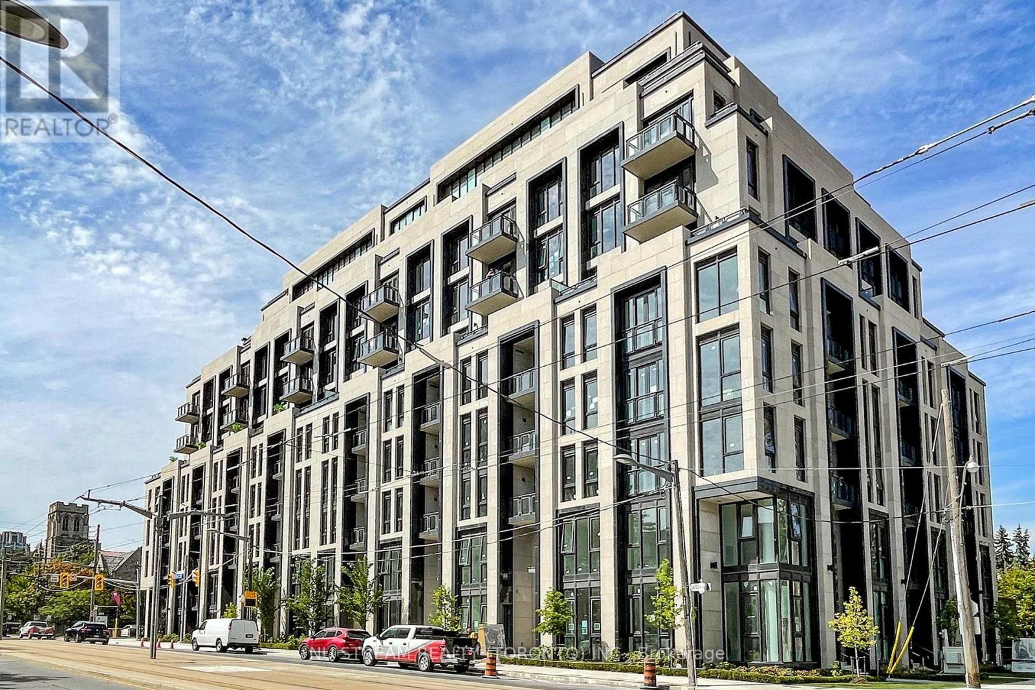406 - 115 Denison Avenue
Toronto, Ontario
Tridel's newest community MRKT Condominiums. Luxury living with all of what downtown Toronto has to offer directly at your doorstep. Rare to find wide, spacious and bright 2bedroom with 2 bathrooms. The suite features a fully equipped modern kitchen with built-in appliances, stone counter tops and access to the large balcony. Enjoy the resort-like amenities including multi-level gym, outdoor rooftop pool, bbq terrace, co-working space with meeting rooms, kids game room, and much more. Excellent location at Kensington Market, U of T, Chinatown, Queen West, King West, and walk to St Patrick Subway station or TTC streetcars. (id:60365)
2707 - 8 The Esplanade Street
Toronto, Ontario
Breathtaking North Views Of The Financial District !! 1 Bed Plus Den With 9 Foot Ceilings, Stainless Steel "Miele" Appliances, And Granite Kitchen Island And Counter Tops, Hardwood Flooring Throughout! Walking Distance To Union Station, Sony Centre, Financial District, St. Lawrence Market, Waterfront, Dining And Shopping. Best Value In The Building! (id:60365)
2215 - 633 Bay Street
Toronto, Ontario
Location, Location, Location! Discover This Prestigious 'Horizon On Bay' Downtown Unit With Unobstructed Views & Direct Access To Torontos Best. Ideally situated in the heart of the city, the Toronto PATH system begins just across the street through Atrium on Bay, while Dundas Subway Station is only steps away. Surrounded by the Eaton Centre, Yonge-Dundas Square, hospitals, universities, libraries, theatres, and parks, the location is unmatched for convenience and lifestyle. Perched on the 22nd floor, this one bedroom plus large private den showcases expansive picture windows that flood the suite with natural light. Step inside to an inviting open-concept living and dining area, perfect for entertaining or relaxing after a busy day in the city. The spacious eat-in kitchen features elegant marble countertops and ample cabinetry, blending function and charm. Retreat to your serene bedroom or enjoy the versatility of the oversized den, ideal as a home office, reading lounge, or guest space. Includes: All existing electrical light fixtures, all window coverings, fridge, stove, built-in dishwasher, washer & dryer. Horizon on Bay residents enjoy resort-style amenities such as a rooftop terrace with hot tub & BBQ, indoor pool, sauna, hot tub, squash court, fitness centre, guest suites, visitor parking, and 24-hour concierge/security. Maintenance fees cover nearly all utilities including hydro, heat, and water. Single family residence, No Smoking, No Roommates and Pet restrictions. Parking can be purchased separately. Experience a vibrant urban lifestyle in one of Torontos most connected locations. Dont miss this opportunity to live, work, and play in the heart of it all! (id:60365)
Ph303 - 135 Wynford Drive
Toronto, Ontario
RARE and ELEGANT ! One of only two- 2 Storey Condos in the whole building with your own private and exclusive 670 sq.ft. Roof-Top Penthouse Terrace only for your suite right in the Heart of It All. Exquisitely Designed Executive 2 Storey Penthouse top of bldg Condo that feels like a house with its owns unbelievable spectacular rooftop 180 degree Panoramic South West views of the City Skyline, Lake and most awe inspiring views from practically Sunrise to Sunset. The Most Incredible Place to Host your Own Private Functions. Large And Bright Corner Suite With Floor to Ceiling Windows, 1270 sq.ft.+ 670 sq.ft Giant Open Terrace, Overlooking the World Class Aga Khan Museum, Giving A Gorgeous Panoramic View. Hop On and Off the DVP within Seconds, quick and easy for getting anywhere from Downtown to Uptown. 10 Ft Ceilings On Both Floors, New Hardwood Floors, Granite Kitchen Countertops, Piano Key Oak Staircase; Wrought Iron Railings; Crown Mouldings On Main. 2 Premium Parking Spots On P1 Level with Multiple Electric Charging Stations only 5 parking spaces away from your owned parking spots. 1 Owned double-wide Locker on your same parking level and next to the elevator,Plus Additional In-suite Additional Storage Space. Must See to appreciate the incredible views! An Entertainers Paradise. Extras: Like Brand new S/S Appliances: Stove, Fridge, B/I Dishwasher, Microwave Oven With Exhaust Hood Fan, Washer & Dryer. All Elf And Custom Window Coverings, Under Kitchen Cabinet Valence, Crown Moulding; Two Premium Parking Spots Plus One Locker, Multiple Communal Electric Car Charging made to be able to expand as demand requires. (id:60365)
735 Dufferin Street
Toronto, Ontario
Highly busy traffic street with corner of Dufferin and College St. Bus stop in front of store. Conveniently Located With Close Access To TTC. Surrounded With many other retailers nearby Dufferin showing mall. No food related business, Many walking customers. Please don't miss this exceptional opportunity to establish your business in Toronto's most vibrant high-traffic retail corridor. (id:60365)
2112 - 85 Mcmahon Drive
Toronto, Ontario
EV Parking Included. Located in the Prestigious Concord Seasons II, this Well-Maintained 2 Bedroom, 2 Bathroom Suite Offers a Bright and Functional Layout on the 21st Floor. 760 SF Interior and 110 SF Balcony. Enjoy Expansive City Views from the Large Balcony and Floor-to-Ceiling Windows That Fill the Space with Natural Light. Modern Finishes Throughout with an Open-Concept Kitchen Designed for Contemporary Living. Part of the Master-Planned Concord Park Place Community, Seasons II Features World-Class Amenities Including an 80,000 Sq.Ft. Mega Club with Indoor Pool, Full-Size Basketball Court, Sauna, Dance Studio, EV Charging Stations, and Touchless Car Wash.Unbeatable LocationSteps to Bessarion Subway Station, GO Train, Parks, Bayview Village Shopping Centre, IKEA, Canadian Tire, and a Variety of Restaurants and Cafes. (id:60365)
189 Burnett Avenue
Toronto, Ontario
Welcome to 189 Burnett Avenue a distinguished custom-built residence offering refined living space on a large 50-foot-wide lot. Perfectly situated on a quiet, exclusive street near Yonge and Sheppard, this home blends urban convenience with the tranquility of residential living. Just a short walk to subway access, Yonge Street amenities, and minutes from Highway 401, the location is unmatched.The grand stone front entrance sets the tone for the elegant interiors, featuring formal living and dining rooms, and a spacious, family-sized eat-in kitchen complete with stainless steel appliances, a breakfast bar, and a custom coffee station. The adjoining family room, enhanced by custom oak cabinetry and a gas fireplace, creates a warm, seamless space for both everyday living and entertaining. Step outside to a private backyard oasis with year-round greenery, a new Bullfrog hot tub (2023), and an expansive rear deck for outdoor dining and relaxation.Upstairs, the primary suite is a true retreat with a luxurious 5-piece ensuite boasting heated floors, custom cabinetry, and inset Restoration Hardware mirrors. Three additional generously sized bedrooms are complemented by two well-appointed bathrooms. The finished lower level expands the living space with a large recreation room with a gas fireplace, an art studio, and a private bedroom with its own 4-piece ensuite, ideal for guests, in-laws, or a nanny. Additional highlights include a detached 2-car garage, parking for up to 4 vehicles, hardwood flooring throughout, and an Ecobee smart thermostat for modern efficiency. Located near top-rated schools, parks, shopping, and transit, Don't miss out this exceptional family home! (id:60365)
53 Jersey Avenue
Toronto, Ontario
Welcome to 53 Jersey Avenue where Toronto living actually checks all the boxes you keep saying you want. Detached home with a massive extension? Yep. Private driveway with parking for four? Obviously. A 2.5-car garage so oversized you could turn it into another two bedroom unit. a garden suite, or just the most obnoxious man cave on the block? Done. Inside, youve got not one but two fully renovated units: a 3-bed on the main with bonus basement space, and a 2-bed upstairs with a gas fireplace and private decks. And if you're worried about location don't. You're literally a 5-minute walk from College Street patios, like Cafe Diplomatico, Harbord cafés, dog parks, playing fields, pools, Little Italy, Little Portugal, Little Korea basically, all the best neighbourhoods you always wanted to live close to are now that much closer. This isn't just a house, its an income property, a lifestyle flex, and a chance to finally make your friends jealous when they come over. With a Walk Score of 83, Transit Score of 93, and Bike Score of 100, you (or your tenants) will have unmatched access to culture, parks, dining, and transit. (id:60365)
28 Alcorn Avenue
Toronto, Ontario
Stunner in Summerhill! Extensively and stylishly renovated, featuring new Pella windows and doors throughout, a new primary ensuite washroom, refinished hardwood floors, new staircase bannister, gorgeous Scavollini kitchen, extensive rewiring and recessed lighting, and new mechanics; furnace and air conditioner. The main floor offers a combined living and dining room with a wood burning stone fireplace, and a walk out to a new back deck with a gas line for a barbeque. The beautiful modern chef's kitchen features stainless steel Thermador appliances, a concealed appliance garage and breakfast bar/workstation, and quartz countertops. The primary bedroom and washroom are on the second floor along with a family room/office, and the third floor offers two additional spacious bedrooms. The finished lower level with a bright recreation room completes this offering. The built-in garage has ample storage, parking for two; one in the garage and one behind, with a heated driveway. Quiet street, yet steps away from the vibrancy of Yonge Street shops and restaurants, plus Summerhill subway station. Walk to Cottingham Public School. (id:60365)
135 Madison Avenue
Toronto, Ontario
This grand dame home sits on the iconic Madison Avenue in the prime Annex. Circa 1905, 135 Madison Avenue is just under 4,000 square feet above grade and filled with original character including 4 fireplaces, original trim, wainscotting, crown moulding, and stained glass windows. The well proportioned house features 9.5" ceilings on the main floor, a large formal living room, dining room as well as an oversized kitchen with a butlers pantry, and a beautiful main floor family room that leads out to the lush garden. On the second floor you will find a generous primary bedroom with a sitting area, fireplace and a three piece ensuite. There are an additional 2 large bedrooms on the second floor as well as 2 full washrooms, a dedicated laundry room, and a large sunny deck. The third floor would make a fabulous primary suite and currently includes a large living room, kitchen, two additional bedrooms and a large deck with skyline and treetop views. The basement is partially finished with 7 foot ceilings and features a separate entrance. This home has been used as single family for many years but has potential for many layouts and possibilities. Two car private drive parking and garden suite potential. The Annex speaks for its self with easy TTC, fabulous shops, restaurants, parks and schools. Floor plans attached to listing. (id:60365)
602 - 2 Forest Hill Road
Toronto, Ontario
Prestigious brand new luxury home nestled in Forest Hill neighbourhood; Elegantly designed with classic and modern elements; This 1+1 bedroom suite comprises with furnished home office, oversized terrace and 10 ft floor-to-ceiling windows for natural light and over looking unobstructed lush greenery; Designor's over $220K upgrades provide and not limit to: Cameo kitchen: Centre island with wine cooler and organizers; Remote controlled blinds; Fireplace cladding; Smart toilet in ensuite; Organized walk-in closet; Car charging station and more..., Superb facilities include conceirge, valet parking, tranquil indoor pool, saunas, gym, lounge for catering. Steps from Shopping, Fine dining, Parks and Reputable schools (id:60365)
1509 - 128 Fairview Mall Drive
Toronto, Ontario
Connect Condos By Fairview Mall. Premium Level- Highest Floor Before Penthouse. Incl Parking & Locker. Stunning Studio Suite W/ Floor To Ceiling Windows, Lots Of Sunlight, Open Concept Layout W/ Stainless Steel Kitchen Appliances, High-Gloss Melamine Kitchen Cabinets And Engineered Laminate Flooring Throughout. Just Steps To Sheppard Subway, Lcbo, Ttc, And Highway 404/ 401. Tons Of Great Amenities (id:60365)


