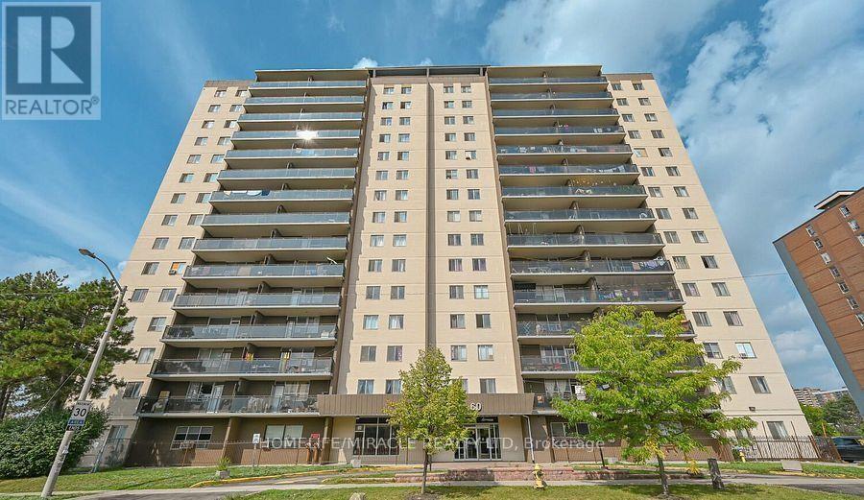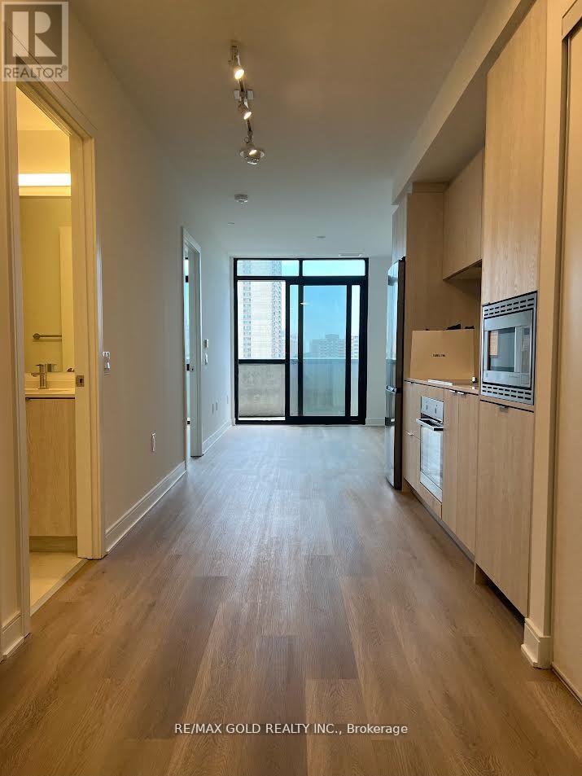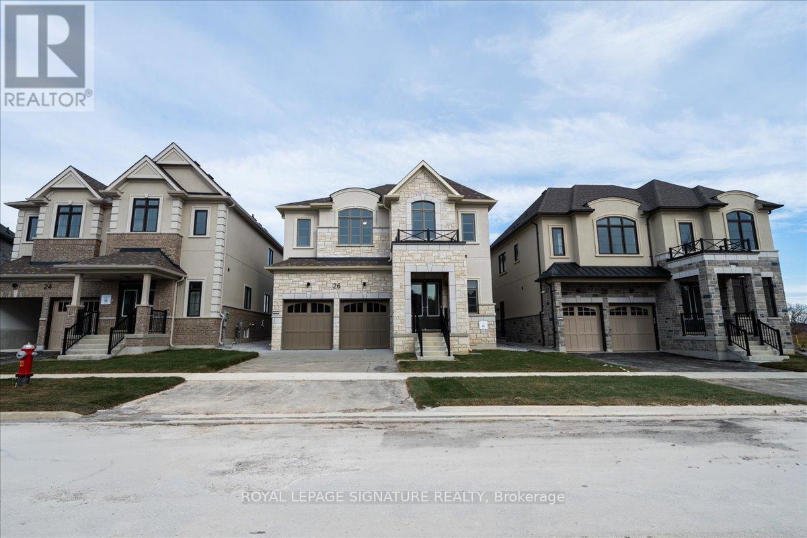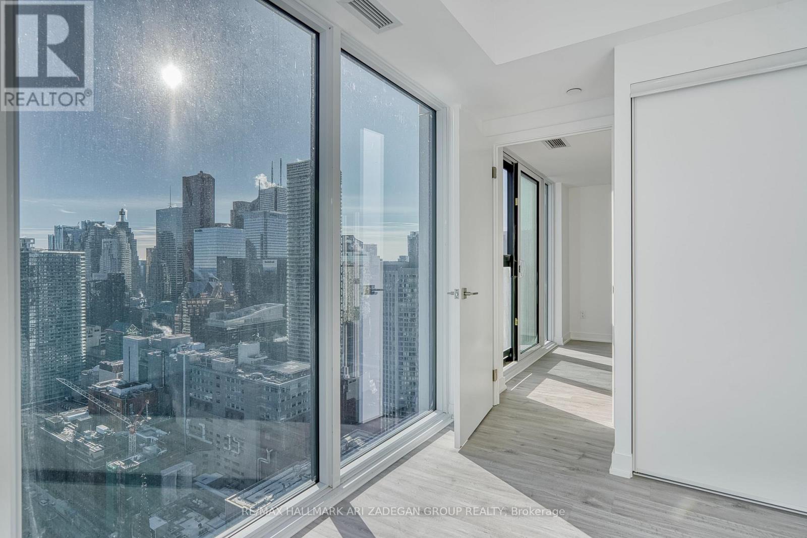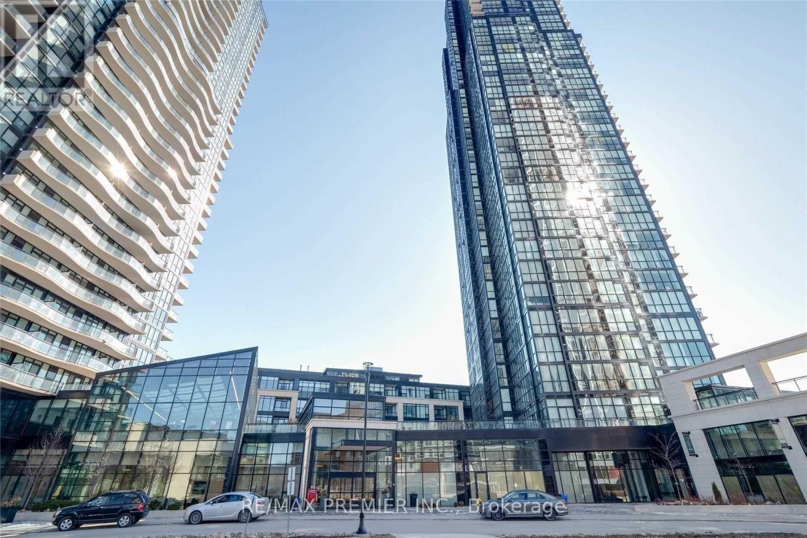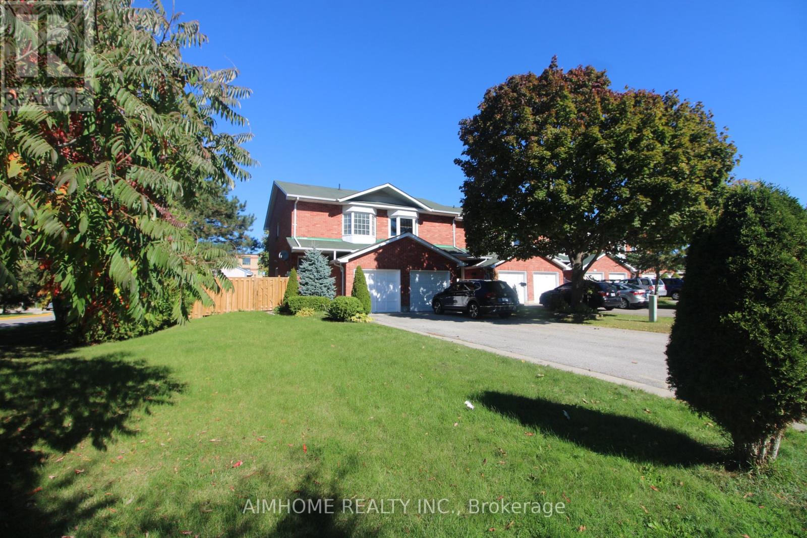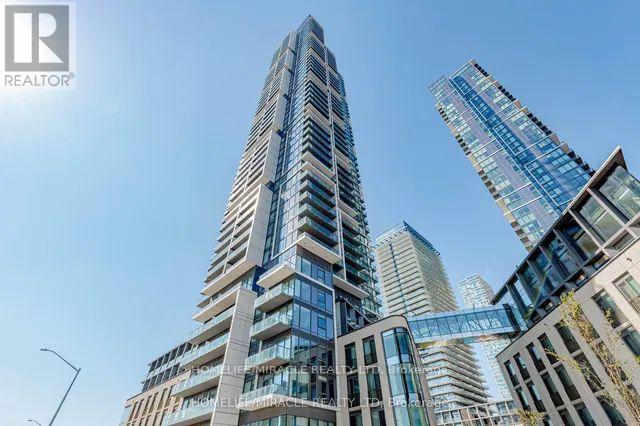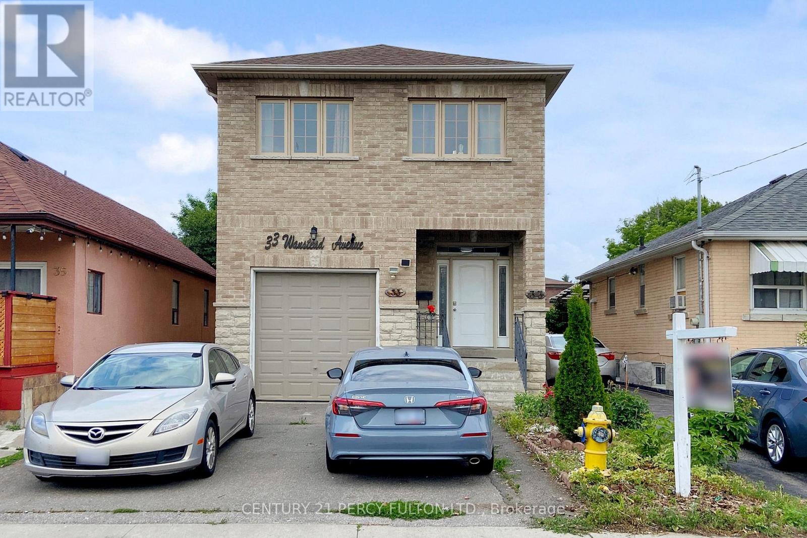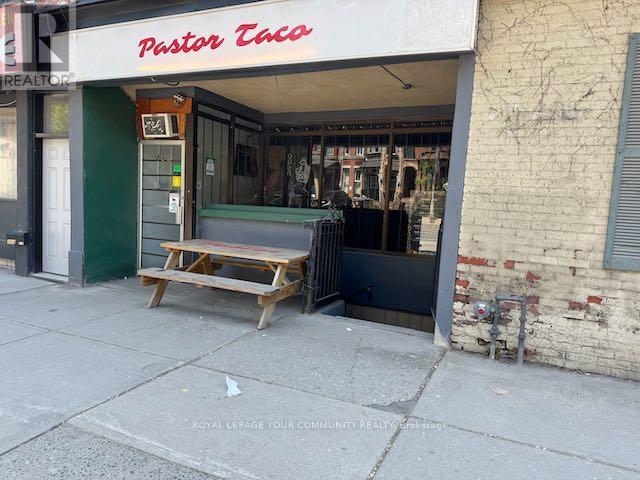1008 - 60 Stevenson Road
Toronto, Ontario
Amazing big end unit for lease. Experience living in this massive 3-bedroom condo featuring approximately 1,300 sq. ft. of beautifully big space! This stunning suite offers 3 bedrooms, 2 baths, New flooring, Kitchen (2024), 1 parking and 1 locker. Enjoy the spacious open-concept living and dining area, perfect for entertaining or relaxing in style. The entire building exterior and balconies have been recently updated, giving it a sleek and contemporary look. Prime location! Easy access to major highways, TTC, and the upcoming LRT line. 1 parking spot, Wi-Fi and 1 locker included. Students welcome! Don't miss this opportunity to live in a beautiful house that truly has it all space, style, and convenience. (id:60365)
706 - 86 Dundas Street
Mississauga, Ontario
Enjoy the great views and soak in all the natural light in this Brand new breath taking 1+1 bedroom, 2 washroom unit located at Hurontario and Dundas. Unit features an open concept living allowing you to make your home ideas come to life. Located next to many different types of restaurants and stores, public transit at your door step, minutes away from highways (QEW and 403), schools and park nearby, and not to mention just a few minute away form Mississauga's famous tourist attraction, Square One Shopping Center, and Celebration Square. You wont want to miss out on this great opportunity to live in Mississauga's growing and updated community. (id:60365)
26 Altamira Road
Brampton, Ontario
Welcome to Amira Estates. This stunning 2025-built detached 2-storey home by Treasure Hill offers 3,250 sq. ft. of modern luxury on a premium 44.9' x 91.8' lot. Located near Airport Rd & Countryside Dr, this residence features 4 spacious bedrooms and 4 bathrooms, designed with a focus on high-end finishes and functional living. The main floor makes a grand impression with nearly 11 Foot ceiling height at the entrance and 9 foot ceilings throughout the rest of the home. The interior features elegant hardwood flooring, with upgraded tiling in the foyer, kitchen, and breakfast area. The spacious kitchen serves as the heart of the home, offering plenty of light and space for family gatherings. A fireplace & large windows throughout the Family Room offers opportunity for plenty of natural light. Upstairs, the four large bedrooms are finished with plush carpet for comfort. The layout includes two private ensuite bathrooms, one shared bathroom, and a convenient second-floor laundry room. All washrooms throughout the home have been tastefully upgraded. For those looking for extra potential, the unfinished basement features a builder-built separate entrance, ideal for a future suite or recreation space. The exterior is equally impressive, with a backyard that backs onto a peaceful ravine and a pedestrian path connecting two vibrant neighborhoods. Residents will enjoy being minutes away from top-rated schools, groceries, banks, and the Brampton Civic Hospital. With easy access to public transit and major highways, this home offers the perfect balance of natural tranquility and urban convenience (id:60365)
4811 - 252 Church Street
Toronto, Ontario
Brand new, never lived-in corner suite on a high floor with breathtaking south-east exposure and unobstructed two-direction views. Thoughtfully designed open-concept layout featuring a sleek, modern kitchen with built-in high-end appliances, flowing seamlessly into the living and dining areas. Floor-to-ceiling windows flood the space with natural light throughout. Spacious primary bedroom complete with a large walk-in closet and a stylish 4-piece ensuite bath. Enjoy luxury amenities including 24/7 concierge, state-of-the-art fitness centre, yoga studio, golf simulator, co-working spaces, and outdoor patios with BBQ areas. Unbeatable downtown location with a Walk Score of 100 - steps to Toronto Eaton Centre, Toronto Metropolitan University (TMU), subway, streetcars, grocery stores, top restaurants, entertainment, and more. A rare opportunity for sophisticated urban living in the heart of downtown Toronto. (id:60365)
1201 - 2910 Highway 7 Road W
Vaughan, Ontario
Large Open Concept 1 Bedroom + Den With Floor To Ceiling Windows. Exceptionally Maintained, Granite Counters And Stainless Steel Appliances. Includes 1 Parking And 1 Locker. Amenities include a party room, gym, yoga studio, indoor pool, and a childrens play area. Steps To The Subway, Shopping, York University, Hwy 400, 401 And 407. (id:60365)
355 Crowder Boulevard
Newmarket, Ontario
End Unit Freehold ~1039sf Like A Semi Townhouse. Huge Lot (Front 48.42Ft) And Long Driveway (3 Cars Parking). Finished Bsmt W/Side Entrance And Fully Fenced Yard. Brand New Kitchen Upper/Under Cabinet, Quartz Counters With Under Mount Sink, Backsplash, Pot Light. W/O To Fully Fenced Yard. 3 Well Appointed Bedrms W/Bay Window In Master. Laminate Flr Through-Out Main And 2nd Fl. Wood Stairs. Close To Greenspace, Parks, School, Shopping, 404. (id:60365)
4212 - 7890 Jane Street
Vaughan, Ontario
Absolutely Stunning! Corner Unit at Transit City 5 Condos! Located In The Heart Of Concord.Freshly Painted and has a large Balcony with Breathtaking views from the 42nd floor. Open concept living/dining room with Floor-To-Ceiling Windows & a Sleek/Modern Kitchen Complete With B/I appliances, backsplash & Quartz Countertops. 2 spacious bedrooms (No Den) & 2 full baths. Ensuite laundry room. 2 minute walk to Subway Station, Easy Access To Hwy 400 & 407. Minutes To Vaughan Mills, Ikea, Costco, Walmart And York University. Parking, Locker & High Speed Internet Included. Wrapped Around Balcony Over Looking South East With CN Tower & Over 24000 sq.ft Mega Amenities Including Gym, Running Track, Squash court, Swimming Pool & More! (id:60365)
33 Wanstead Avenue
Toronto, Ontario
Fantastic Location! This Gorgeous Solidly Built 2 Story Classic Custom Home Offers 4 + 3 Bedrooms with 5 Washrooms, Spacious Living with 4 Large Bedrooms on the 2nd Floor, and a Bright, Open-Concept Layout. The Main Floor Features a Stunning Chefs Kitchen with Granite Countertops and Gleaming Tile Floors into a Spacious Living Area with Quality Finishes Perfect for Family Living and Entertaining. The Primary Bedroom Includes an En-Suite Bath and Large Closet. Additional 3 Well-Sized Bedrooms Provide Ample Space for the Whole Family. The Nicely Finished Basement Includes 3 Bedrooms and 2 Washrooms with a Separate Entrance, Ideal for Potential Rental Income to Help Support Your Mortgage. Conveniently Located Very Close to Victoria Park Subway, TTC, Schools, Community Center, Mosque, Shopping Plaza, Doctors Offices, Grocery Stores, Park & More! (id:60365)
48 St Dunstan Drive
Toronto, Ontario
Attention Investors & First-Time Buyers! Don't miss this amazing opportunity in a prime location just steps from Victoria Park Subway! This charming 1+2 bedroom bungalow sits on a deep 25x110 ft lot perfect to build, expand, or renovate as a condo alternative or investment. Main floor features a large bedroom, bright living room (currently used as a bedroom), eat-in kitchen, and modern 4-pc bath with corner shower. Separate entrance to finished basement with 2 bedrooms, renovated 4-pc bath, and kitchen for potential rental income. Enjoy a fully fenced backyard oasis with mature trees for privacy. Steps to Transit, Schools, Parks, Shopping Plaza, Groceries and Amenities and Much More !! (id:60365)
1004 - 50 Power Street
Toronto, Ontario
Spacious & Popular Split-Bedroom And Open-Concept Design, Making The Unit Feel 100 to 150 Square Feet Larger Than Its Original Size. Both The Bedrooms In This Unit Have Windows With Floor To Ceiling Glass & Open Views. **The Unit Has Tons Of Upgrades Making It Stand Out** ***Unit Summary: East Facing | 2 Br + 2 Full Bath + Tons of Upgrades Throughout | Open Concept | Split Bedroom Design | Tons Of Natural Light | Unobstructed Views | Huge 145 Square Feet Balcony.*** Find Yourself At Home In This Modern Abode, Located In The Centre Of One Of Toronto's Most Vibrant Neighborhoods. ******Seeing Is Believing****** (id:60365)
1812 - 460 Adelaide Street E
Toronto, Ontario
Flooded with natural light, this south-facing studio features soaring 9-ft ceilings and floor-to-ceiling windows with blackout blinds. A smart, modern layout includes an integrated kitchen, a private balcony, and a well-appointed 4-piece bathroom with a deep soaker tub. Ideally located in the heart of downtown Toronto, just steps to streetcars, St. Lawrence Market, cafés, and nearby parks-offering an exceptional walkable urban lifestyle. Includes: 1 Storage Locker and Ensuite Laundry. (id:60365)
B - 245 Gerrard Street E
Toronto, Ontario
Former Holistic Spa for Lease in the Heart of Moss Park/Cabbagetown. 5 Treatment Rooms With Private Showers and Sinks in Each Room, Laundry & Reception, Bathroom & Office. Existing Spa Tables Chairs & Equipment can be Included in Lease. Steps Leading Downstairs right off Gerrard St. Signage Available on Gerrard on Wall on Steps Going to Unit. Tenant to pay own Hydro (id:60365)

