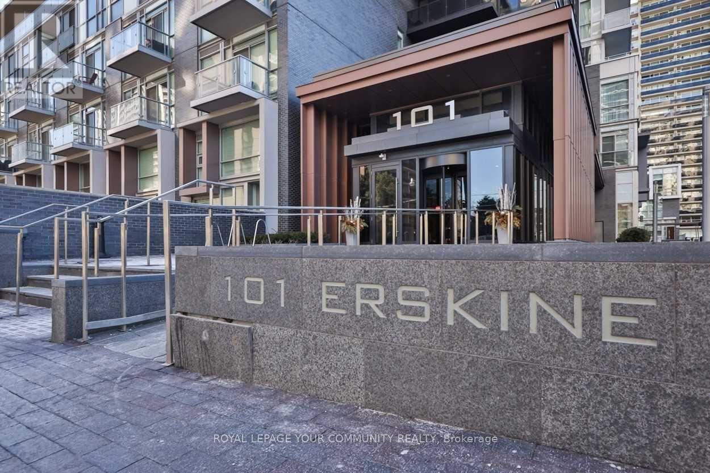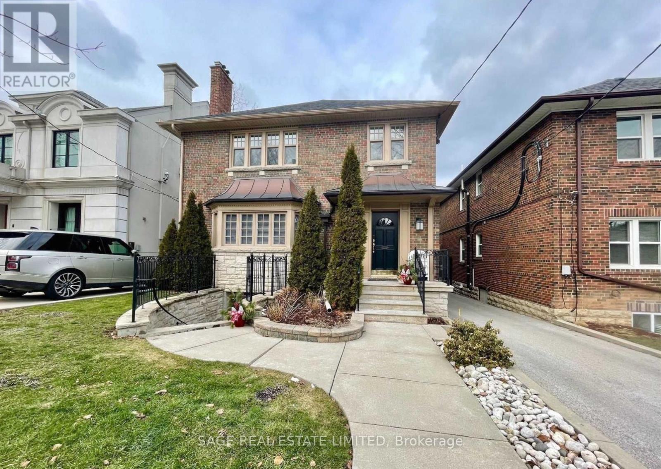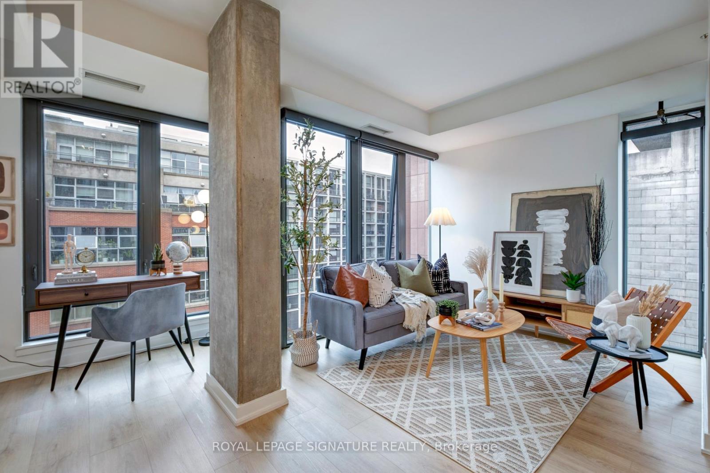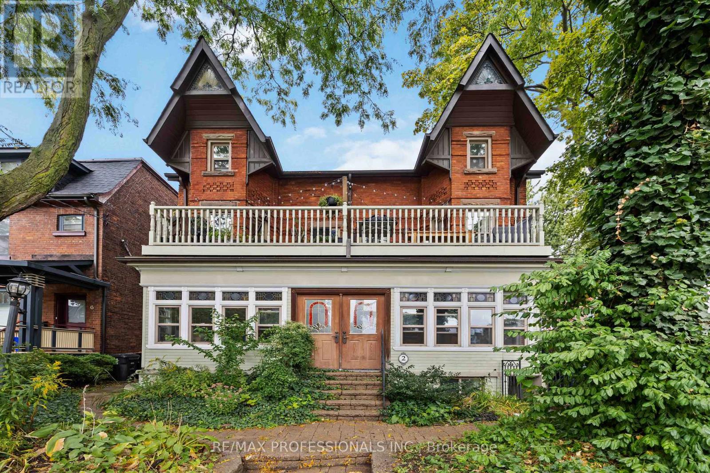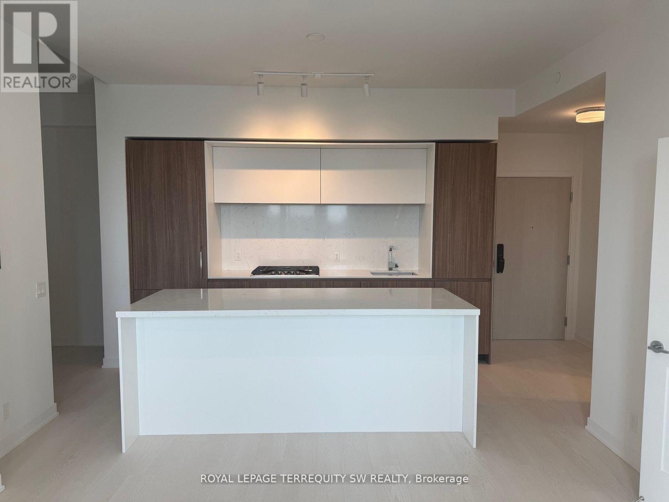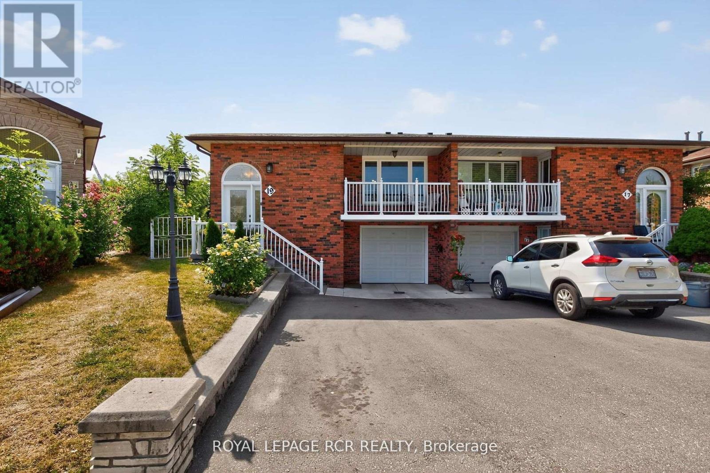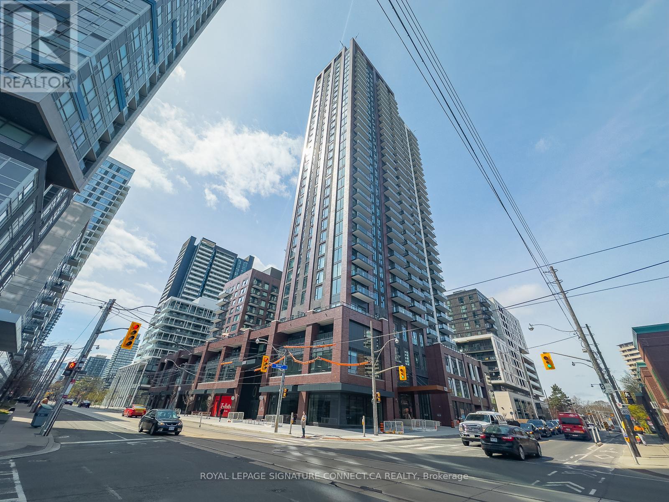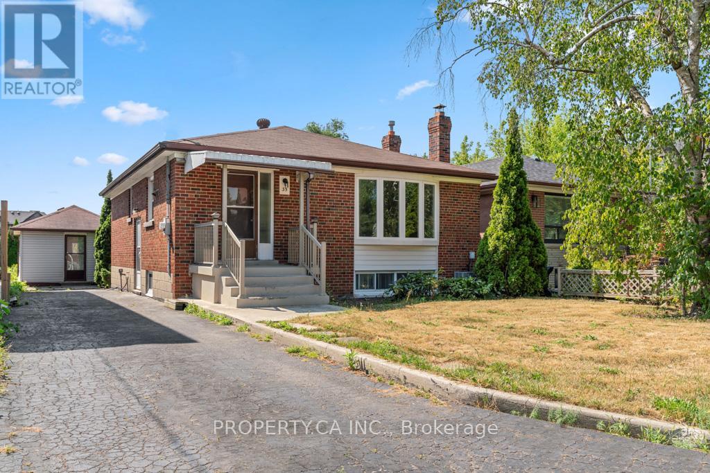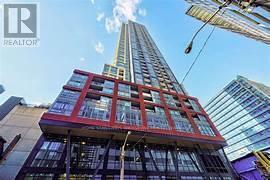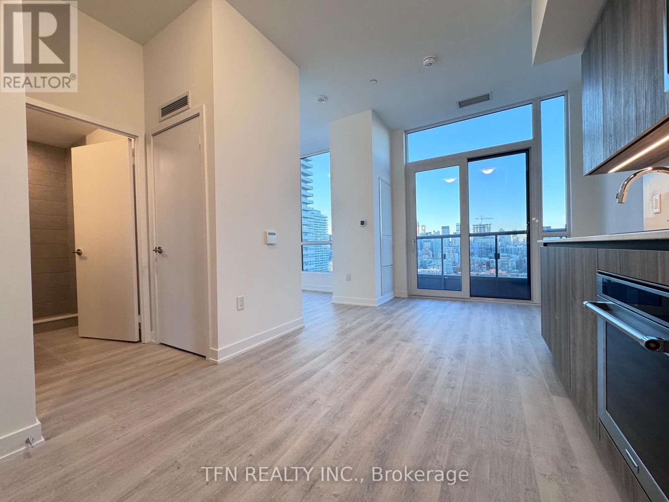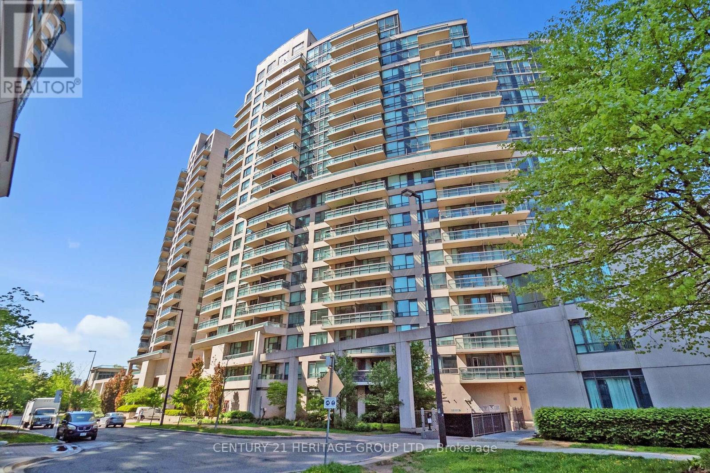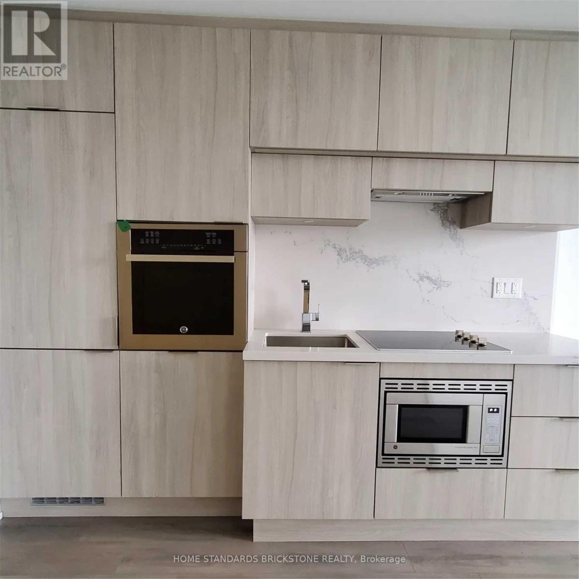1713 - 101 Erskine Avenue
Toronto, Ontario
Welcome To Tridel's 101 Erskine Condos! This Luxuriously Elegant Tower Sits In A Quiet Residential Neighbourhood, Yet Minutes Away From All The Comforts Of Yonge & Eglinton. This 1+Den Suite Features A Functional, Open Concept Floor Plan, A Large Den For A Home Office, 9' Ceilings, Clear & Sunny West Views, & High End, Top Quality Finishings. Enjoy Spectacular Amenities Such As The Rooftop Garden W/Infinity Pool, Gym & Yoga Studio, Party Rm & Movie Room.THE UNIT CAN BE RENTED SHORT TERM AND ALL INCLUDED FOR $3000.00/MONTH. (id:60365)
W/u - 4 Killarney Road
Toronto, Ontario
Welcome to your next chapter in Forest Hill South one of Torontos most charming and coveted neighbourhoods. This spacious and thoughtfully designed 2-bedroom walk-up is available November 15th and tucked away on a peaceful, tree-lined street just moments from UCC.Step inside and you'll find two generously sized bedrooms, each with double closets, perfect for storing everything without compromise. The kitchen is modern and functional with sleek stainless steel appliances, while the in-unit washer/dryer adds everyday convenience. Parking is included (no circling the block), and theres even a locker for those seasonal extras.Whether youre heading out for a morning stroll or curling up at home, this is a space that simply feels good to come back to. Comfortable, connected, and full of charm welcome home. (id:60365)
704 - 32 Camden Street
Toronto, Ontario
Move-in ready perfection at 32 Camden St Suite 704! This fully refreshed 1+1 bedroom, 1 bathroom corner suite truly checks every box. The spacious bedroom features windows and a closet, while the versatile den easily doubles as a formal dining area, home office - or both. Be the first to enjoy the brand new kitchen, complete with stainless steel appliances, built-in pantry, and a stylish coffee bar with extended counter space - ideal for cooking or entertaining. The suite also features new wide-plank floors, fresh paint throughout, and south-facing exposure with a CN Tower view, plus extra windows on both the South and West sides for incredible natural light. This condo also includes a large, owned storage locker. Located on one of Toronto's most coveted, tucked-away streets, you're just steps to The Ace Hotel (Evangeline rooftop!), Waterworks Food Hall, the shops/restaurants/nightlife on King St W, Impact Kitchen, and the TTC. Stylish, functional, and completely turnkey - this one truly stands out. (id:60365)
Basement Unit - 2 Afton Avenue Nw
Toronto, Ontario
Welcome to Little Portugal Living! This freshly renovated lower level, separate entrance, one bedroom, one bath unit that offers comfort and convenience in one of Torontos most vibrant neighbourhoods. Enjoy an updated kitchen, and spacious living area. The unit is bright, clean, and perfectly located just a short walk to Lower Ossington, public transit, trendy shops, and some of the city's best restaurants. Laundry available in the building. Hydro included! (id:60365)
804 - 1 Hillsdale Avenue E
Toronto, Ontario
Welcome to luxury living in the heart of Midtown! This stunning 2-bedroom, 2-bathroom condo is the perfect blend of modern elegance and urban chic, set in an exclusive boutique building with a sophisticated feel. Step inside to high-end finishes, soaring ceilings, and an open-concept layout that's designed for both style and comfort. The chef's kitchen features sleek countertops, premium appliances, and a spacious island-ideal for entertaining. Floor-to-ceiling windows bathe the space in natural light, while the private balcony/terrace offers a perfect spot to unwind with unobstructed views. Located in one of Toronto's top school districts, this address is as practical as it is alluring. With trendy cafes, fine dining, lush parks, and top-tier transit at your doorstep, this condo delivers the ultimate Midtown lifestyle-elevated, effortless, and undeniably sexy. Don't miss this rare opportunity-book your viewing today (id:60365)
19 Navaho Drive
Toronto, Ontario
Absolutely stunning home on a huge pie shaped lot. This home has been updated inside & out and meticulously maintained! Main floor features: premium hardwood flooring thru-out & new hardwood stairs & railings 2025, pot lights, crown molding, freshly painted thru-out 2025, upgraded bathroom & interior & exterior doors. Lower level has bright above grade suite perfect for in-laws. It was fully updated in 2020. There are 2 entrances 1 in the front & a w/out to backyard patio, there is a mutual laundry in the shared common area, but there is an easy option for 2nd laundry room in the unit. New roof 2023, New rain gutters 2022, new driveway 2021, EV Charger in garage 2024. Steps to bus stops, 1 bus to subway, mins to Go Train, major hwys, Seneca college, park, fairview mall, restaurants & all amenities. In area of highly rated academic schools English & French immersion. You will not be disappointed! Truly a must see! (id:60365)
2712 - 130 River Street
Toronto, Ontario
Spacious 1 bedroom suite available at the new Artworks Tower by Daniel's - enjoy expansive Eastern City & Park Views from the 27th floor balcony; 9' smooth finished ceilings & laminate hardwood flooring (Briar Oak) throughout; bright, open concept living with tall windows/lots of natural light; Kitchen features Quartz countertops, Custom Taupe Ceramic Backsplash, Built in appliances & versatile Centre Island! Custom ceramic backsplash in the bathroom, mirrored closet & tall window in the main bedroom. Not to be missed, welcome home! (id:60365)
35 Farrell Avenue
Toronto, Ontario
Builders, Investors & Dreamers, Don't Miss This One!A rare opportunity in prestigious Willowdale West, a premium 40 125 ft South lot surrounded by multi-million-dollar custom homes. Whether you' re planning to design and build your ideal residence or maximize value with the existing detached bungalow (complete with a finished basement and separate entrance), the possibilities are endless.The property also features an excellent yard with potential for a garden suite or multiplex development. Easy walk to Community Center, Yorkview French Immersion/Public School, Northview HS, Parks, TTC, and shopping.This hidden gem offers the perfect balance of suburban tranquility and urban convenience, an exceptional chance to create your future home or secure a premier investment in the heart of North York. (id:60365)
3207 - 108 Peter Street
Toronto, Ontario
Luxury Peter Adelaide Condos In Down Town. High Floor , South facing 1Bed+Den , 2 Bath Unit, 619 Sf + 50 SF Balcony. Spacious Living , Great views, Ensuite Master Bedroom With Functional Den ( Can be second bed Rm.) . 9ft ceiling, laminate floors, integrated kitchen appliances, quartz counter, soft close cabinets. Building Amenities include 24hr concierge, underground bicycle storage, gym, yoga and more. Located steps to subway, transits, PATH, schools, parks, dining, cafe and grocery shopping. (id:60365)
2003 - 15 Richardson Street
Toronto, Ontario
Welcome to this modern studio unit condo on the Lower Penthouse offering 400 sq. ft. of stylish urban living in Toronto's vibrant waterfront. With large windows, 10-foot ceilings, and a smart layout, the space is filled with natural light and feels open and functional. The kitchen features quartz countertops, a matching backsplash, and energy-efficient appliances. Enjoy your private balcony, perfect for relaxing with a coffee. The unit includes in-suite laundry, lots of windows and a quiet location away from elevators and garbage areas. The building offers a 24-hour concierge, co-working spaces, full gym with yoga and spin, a party room, 12th-floor lounge, BBQ courtyard. With a Walk Score of 92 and Transit Score of 100, you're steps from Sugar Beach, Union Station, Scotiabank Arena, the Distillery District, St. Lawrence Market, and more. (id:60365)
2008 - 509 Beecroft Road
Toronto, Ontario
High Demand Location! Subway Station & Ttc At Your Doors! A Bright Sun Filled Unit - 877 Sf + Balcony. Watch The Sunset While Enjoying The Breath-Taking Unobstructed West View. Nice Open Concept Kit W/ A Breakfast Bar + S/S Appliances (Mostly New) + Granite C/T. Master Bedroom W/ Ensuite Bath & W/I Closet. New toilets, New Paint, New Dishwasher. New Exhaust Fan. 24Hrs Concierge, Indoor Swimming Pool, Whirlpool, Sauna, Party Rm, Billiards/Game Rm, Home Theatre. Steps To Yonge & Finch Subway Station. (id:60365)
2502 - 39 Roehampton Avenue
Toronto, Ontario
Modern 1+Den with Locker at E2 Condos Prime Midtown Location! Step into this nearly new condo at Yonge & Eglinton, where meets convenience! Bright 1+ Den, 2 Bath (735 Sq ft including 102 Sq ft balcony) with $$$ in upgrades-premium flooring, quartz kitchen countertop & backsplash and elegant washroom finishes. The versatile den with sliding doors easily fits a guest bedroom or home office. Enjoy open living with East facing 25th floor views and abundant natural light. Access to TTC subway, future LRT, and Eglington Centre. 24 Hr Concierge, Gym, BBQ area, Kid's Playroom, Pet Spa, Party Room & More. (id:60365)

