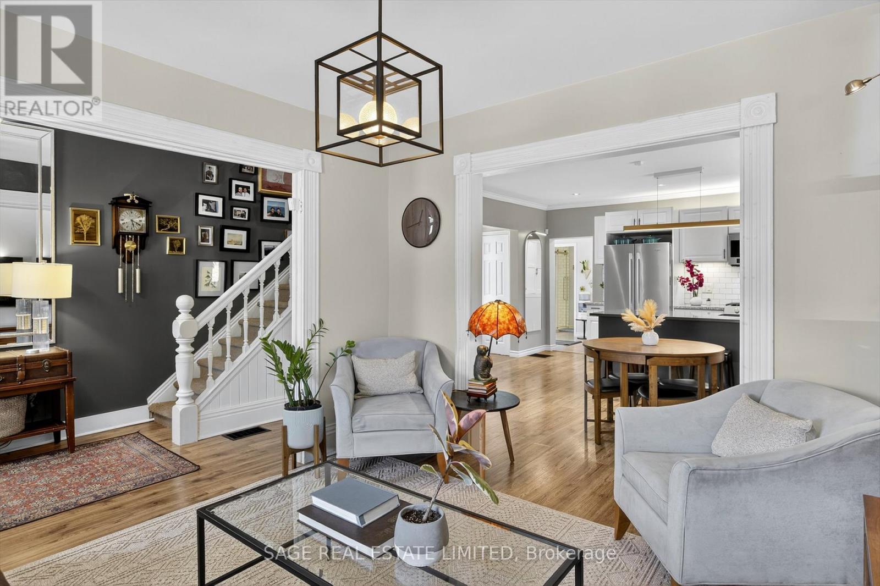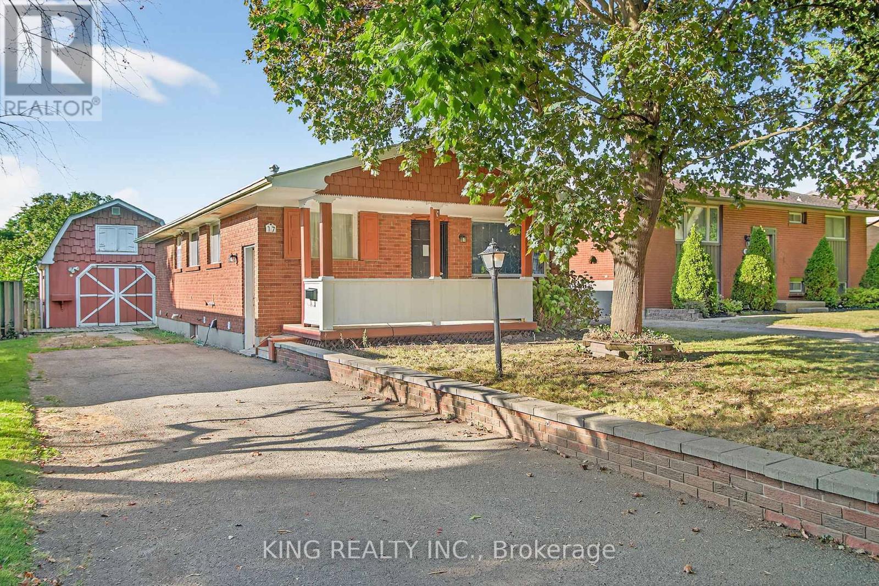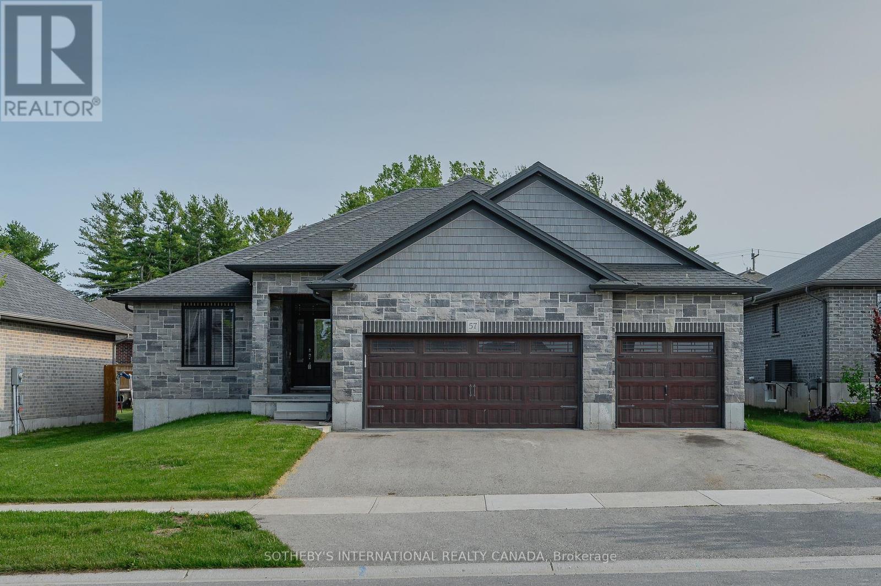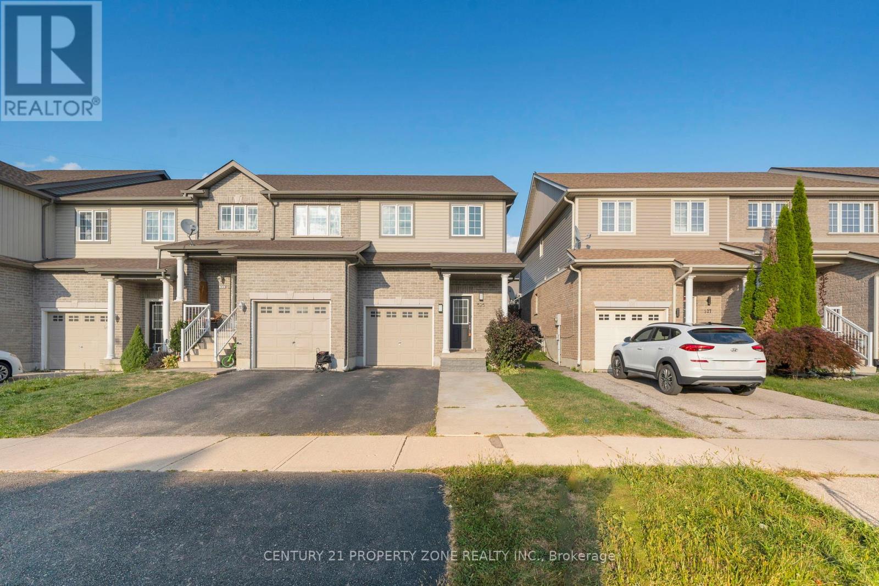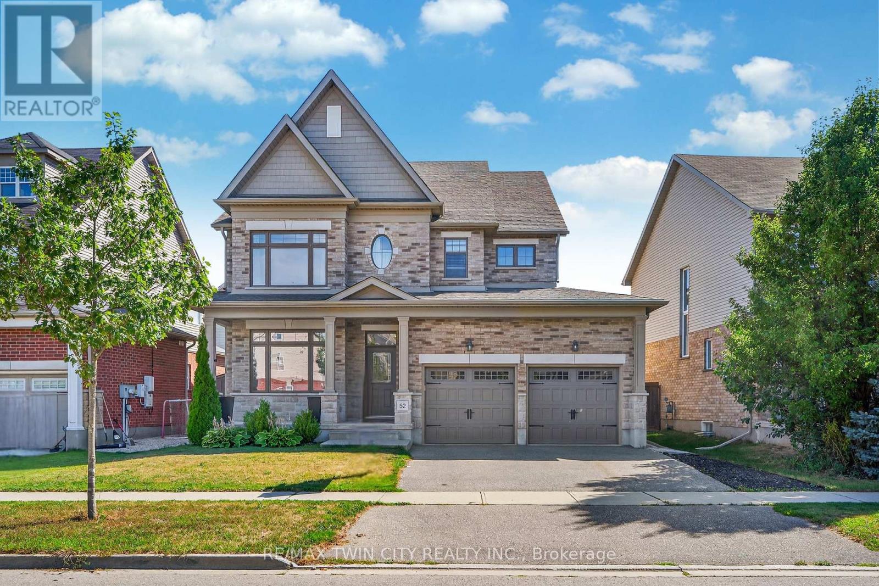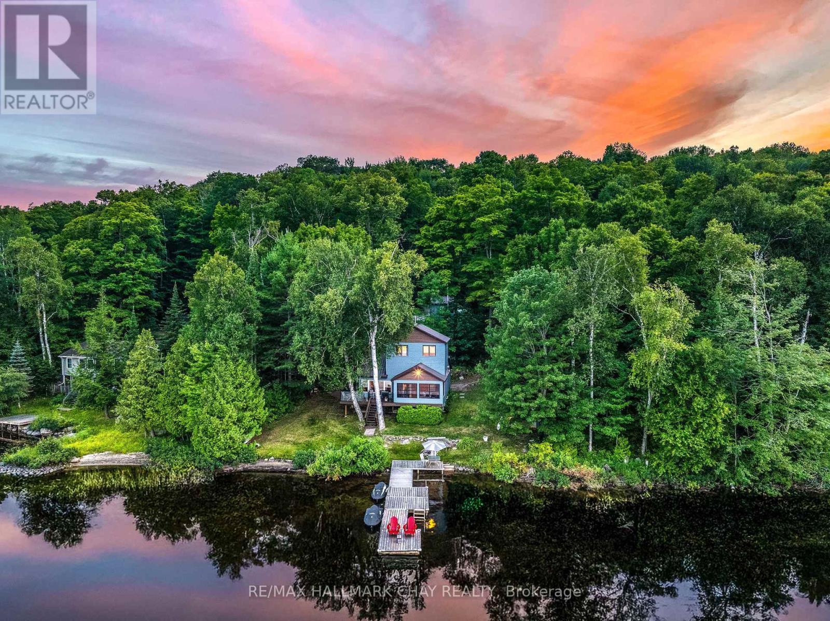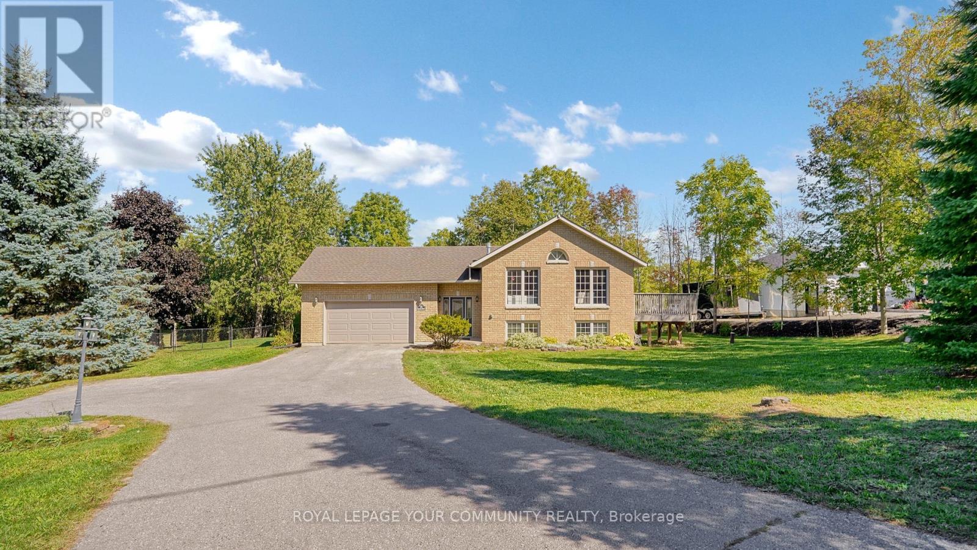72 Victoria Avenue
Peterborough, Ontario
Vintage Meets Vogue on Victoria - Step inside 72 Victoria Avenue, a charming 3 bedroom, 2 bath home that blends historic character with modern comfort in the heart of Peterborough. The stone pathway and welcoming full-width porch create an inviting first impression as soon as you arrive. Inside the home offers over 1,200 square feet of thoughtfully designed living space, and delivers something truly special: an immediate sense of warmth and belonging the moment you walk through the door. The main level flows with bright, inviting living areas and a modern functional kitchen that serves as the heart of the home. Just off the kitchen, a versatile flex space adds everyday convenience and can easily be transformed into a mudroom, workout area, or creative corner to suit your lifestyle. This space is also home to two great features: A full bathroom, and your stacked washer and dryer. Upstairs, three comfortable bedrooms and a full bath provide the perfect retreat for family and guests. This property has been lovingly maintained and is completely move in ready, so you can focus on living rather than renovating. Step outside to enjoy your large private yard, where you can relax and enjoy meals on the deck, entertain in the yard, or garden to your hearts desire. A rare bonus in this area, parking for four vehicles adds exceptional value and practicality. More than just a house, 72 Victoria Avenue is a place where comfort meets character, where modern conveniences pair seamlessly with timeless charm, and where every space feels welcoming. From its historic roots to its move-in ready finish, this home offers buyers not just a property but the opportunity to connect with a space that instantly feels like home. (id:60365)
162 Mountain Holly Court
Waterloo, Ontario
Welcome to this beautifully maintained and spacious home offering over 4,000 sq ft of finished living space, nestled on a quiet, family-friendly cul-de-sac. This 6-bedroom, 4-bathroom property is thoughtfully designed to meet the needs of modern families, featuring a versatile office or additional bedroom on the main floor perfect for remote work, guests, or extended family. Step inside to find large principal rooms, a functional open-concept layout, and an abundance of natural light throughout. The exposed concrete driveway adds to the homes outstanding curb appeal, complementing its elegant exterior. One of the highlights of this property is the fully legal basement apartment ideal as an in-law suite or mortgage helper, offering its own kitchen, living space, bedroom, and private entrance. Whether you're looking for multi-generational living or additional income potential, this setup provides ultimate flexibility. The backyard is a private retreat, perfect for relaxing or entertaining. Enjoy the exposed concrete patio, a gazebo, and beautifully landscaped surroundings ideal for summer barbecues, family gatherings, or quiet evenings outdoors. Located close to top-rated schools, parks, transit, and shopping, this home combines space, style, and functionality in a highly sought-after location. (id:60365)
17 Toulon Crescent
London East, Ontario
THIS IS A MUST SEE!! Lovely updated home nestled on a quiet, family-friendly tree lined crescent in London East! This impressive 3+3 bed, 2 bath has been beautifully renovated throughout, this property is the perfect blend of modern upgrades, comfortable living, and future potential. The open-concept main level creates a seamless flow, perfect for both daily living and entertaining. The lower level offers impressive flexibility, separate entrance with 3 additional bedrooms, upgraded basement full bathroom and plenty of space for extended family, guests, or a rental for up to $2,000 per month. Seller did not use gas fireplace during the owner ship. This isn't just a home, its a strategy. Live upstairs, rent downstairs, or bring the whole family under one roof in style. Conveniently located near schools, parks, shopping, transit, and just minutes from Highway 401, this property is a smart investment in both lifestyle and location. Vinyl Flooring in the whole house (2023), Quartz countertop on the Main level kitchen (2023), Owned Hot Water Tank, Kitchen Backsplash tiles (2023), Basement (2023). Outside you will find a large 19x13 workshop which can be used for additional storage, a large deck and fenced Generous sized backyard. There is also a raised gardens if you want to plant a few vegetables. The property has two mature trees which adds aesthetic appeal. Driveway can accommodate up to four cars. Walking distance to schools, public transit, nearby amenities, shops and everything you may need. 17 Toulon Cres will not disappoint! Book a showing today. (id:60365)
57 Lock Street
East Zorra-Tavistock, Ontario
Welcome to 57 Lock Street in the charming town of Innerkip. Be impressed by this sprawling bungalow built by Hunt Homes quietly situated in a family friendly neighbourhood. Offering over 1,800 of beautifully finished living space and a three car garage, this home is loaded with upgrades- refined design and timeless appeal throughout. An open concept main floor features the living room with high ceilings and a gas fireplace to create the perfect ambiance for your guests. The light and airy kitchen overlooks the dining and living area- perfect when hosting family and friends. A kitchen island, granite counter tops throughout, glass sliding doors to the back deck and main level laundry makes this home suitable for all of your family's needs. The spacious primary bedroom is located on the east wing of the home for added privacy- a walk-in closet and luxurious five piece bathroom with rainfall shower, soaker tub and double sinks. You will also find two additional generously sized bedrooms each with its own walk-in closet and a full four piece bathroom. The unspoiled lower level has a world of opportunity to fully finish for additional bedrooms with upgraded egress windows, a rough-in bathroom or in-law suite capability. The backyard is fully fenced that is great for small children or pets and entertaining. With just a short distance to nearby amenities, this home is close to schools, parks, and other convenience. This home will surpass your familys needs. (id:60365)
525 Banffshire Crescent
Kitchener, Ontario
Welcome to this bright and spacious 3 Beds 3 Baths *End-unit townhouse* located on the highly sought-after and quiet, desirable Banffshire Crescent in Kitchener's lovely Huron community. Step inside to a warm and inviting open-concept main floor, featuring a well-appointed kitchen with ample cabinetry, a welcoming dining area, and a cozy living room. Large windows flood the space with natural light, creating an airy atmosphere perfect for family gatherings or entertaining. Upstairs, the primary bedroom retreat features a built-in wardrobe, a large closet, and a luxurious upgraded ensuite complete with in-floor heating, a floating vanity, and a sleek glass shower. The two additional bedrooms are generously sized, each with their own closets. A second full bathroom ensures convenience for the whole family. The home continues to impress with direct garage access from the main level and a *finished basement*, offering versatile space that can be used as a playroom, media room, or home gym. Outside, the backyard provides private access and a deck perfect for summer barbecues and entertaining. Nestled in a prime location, this property is surrounded by lush green spaces, scenic forest trails, parks, and playgrounds, while also being within close proximity to excellent schools, shopping, and everyday amenities. You'll enjoy the perfect balance of nature and city convenience right at your doorstep. (id:60365)
52 Tremaine Drive
Kitchener, Ontario
Welcome to 52 Tremaine Drive, a stunning & luxurious home located in one of Kitcheners most desirable Lackner wood Area. Drive into this beautiful house with elegant exterior finishes & thoughtfully designed layout that carries throughout. This 4-bedroom, 3-bathroom home offers well-planned living space, including 4 car parkings (2 garage + 2 driveway). Step inside the welcoming foyer with soaring 9.5 ft ceilings & rich hardwood flooring. The front living room is bright & airy, featuring a wall of windows that floods the space with natural light. The fully upgraded kitchen boasts granite countertops, a chic backsplash, under-cabinet lighting, SS Appliances & a generous centre island. Adjacent to the kitchen is the breakfast area, ideal for enjoying your morning coffee, while the formal dining room provides a perfect setting for hosting family dinners & entertaining guests. The family room is warm & inviting, featuring custom wall shelving for décor & a cozy fireplace that anchors the space beautifully. Heading upstairs, youll find a convenient office room with extra-high ceilings, an ideal spot for remote work or study. The upper level offers 4 spacious bedrooms, including the impressive primary suite with a walk-in closet & a luxurious ensuite bath. The remaining 3 bedrooms are generously sized with shared 4pc bathroom. Adding to the convenience is the upstairs laundry room, eliminating the need to carry loads between floors. The basement offers incredible potential with its own separate Side Entrance, Rough-in for bathroom & Framing work completed, making it ideal for a future duplex or in-law suite. Step outside to the fully fenced backyard, complete with a patio & plenty of green space for gardening, play or relaxation. With gated access on both sides of the home, the yard is practical & secure. This home is located close to top-rated schools, parks, Chicopee Ski Hill, shopping, dining & more. Dont miss the chance, Book your private showing today! (id:60365)
1104 Hammond Road
Lake Of Bays, Ontario
Tranquil Four Season Living, Just Minutes From Baysville! Featuring 100 Feet Of DIRECT WATERFRONT!!! On The Calm, Sparkling Waters Of Echo Lake, This Secluded Paradise Is Surrounded By Mature Trees And Abundant Wildlife. Embrace The Ultimate Outdoor Lifestyle With Boating, Fishing, Sea-Dooing, Swimming, Paddle Boarding, and Kayaking, Right From Your Private Dock. Over $150K In Upgrades! The Fully Renovated Main Floor Offers An Open-Concept Kitchen With Updated Cabinetry And Vinyl Flooring, A Vaulted-Ceiling Living Room With Massive Picture Windows Overlooking The Lake And A Wood-Burning Fireplace, Plus A Stunning Solarium With Panoramic Views, The Perfect Spot For Morning Sunrises. Walk Out To The Wraparound Composite Deck With Glass Railing (2018). Main Floor Bedroom With Vaulted Ceiling, Closet, And 4-Piece Bath, Plus Laundry With Storage And A 2-Piece Bath. Upstairs Features Two Cozy Bedrooms With Broadloom And Large Lake-View Windows. 4 Season Home, Caters To The Snowmobile Enthusiasts. Brand New UV Water Filtration, Three Garden Sheds For Water Toys/Bunkies, Landscaped Hedges, Firepit, And Steps To A Private Dock (2017). Updated Siding And Steel Roof (2011), Deck Windows (2017), And LR Windows (2019). Short Term Rentals Permitted Ideal Income Potential. 4 Season Home - Municipal Road Plowed By City - Long Private Driveway With Parking For 7+ Vehicles. Prime Location: 7 Mins To Baysville Marina / Restaurants, 20 Mins To Hwy 11, And 25 Mins To Bracebridge! (id:60365)
5 Superior Street
Brantford, Ontario
Welcome to 5 Superior! This charming 3-bedroom, 2- Full bathroom home offers just under 1,500 sq ft of finished living space with a main floor that feels open and spacious-ideal for both relaxing and entertaining. The fully fenced backyard is ready for your landscaping ideas, and the private driveway provides parking for up to 5 vehicles. Located on a quiet street in a mature neighbourhood, close to parks, schools, and local amenities. A great opportunity to own a character home with space, comfort, and potential. (id:60365)
B - 100 Lillian Drive
Waterloo, Ontario
Welcome to 100B Lillian Drive, a charming semi-detached home located in the sought-after Lincoln Heights neighbourhood. This 3-bedroom, 2-bathroom property offers stylish updates, bright living spaces, and a spacious backyard perfect for family living. Step inside to a beautifully renovated living room featuring pot lights, large windows that fill the space with natural light, and light wood flooring that flows seamlessly into the eat-in kitchen. The kitchen offers an abundance of cabinetry, ample counter space, and room for a dining tableideal for both everyday meals and entertaining. From here, walk out to the expansive deck, perfect for summer BBQs and gatherings with family and friends. The fully fenced backyard provides plenty of room for gardening, play, or pets to enjoy. Upstairs, youll find three generously sized bedrooms, including a primary with his-and-hers closets, as well as a beautifully updated 4-piece bathroom. The finished basement adds even more versatility with a spacious rec room that can serve as a home office, playroom, gym, or media space. Conveniently located near schools, parks, shopping, and transit, this home combines comfort and functionality in a desirable setting. (id:60365)
521 Cottage Road
Kawartha Lakes, Ontario
Welcome back to 521 Cottage Road, a property where nearly 15 acres of private countryside meet modern comfort and timeless charm. This stunning piece of land combines forest, open fields, and sweeping views with a beautifully renovated home that's been thoughtfully reimagined from top to bottom.Created in collaboration with an HGTV designer and Master Carpenter, the residence is filled with character and quality craftsmanship. A main floor addition transformed the home, introducing a private primary retreat with a spa-inspired ensuite that feels like it belongs in the pages of a magazine. Upstairs, you'll discover three generous bedrooms plus a full-sized office, all connected by hand-scraped hardwood floors, custom cabinetry, oversized windows, and natural light at every turn.Behind the beauty, every major update has already been completed within the past five years roof, furnace, air conditioner, windows and doors, siding, plumbing, and electrical and so much more! Move in with confidence knowing this home has been fully modernized for todays living.Outdoors, the lifestyle possibilities are endless. Start your mornings on the back deck, end your evenings in the wood-fired hot tub or sauna, and take in sunsets that stretch across your property. Explore the hidden pond, a perfect skating rink come winter. The large barn, currently home to sheep, a donkey, and a pony, makes the dream of a hobby farm or homestead a reality, or if neither of those appeals, it's the perfect oversized workshop!With its inspired interiors, upgraded systems, and endless outdoor spaces to enjoy, 521 Cottage Road offers more than just a home its a country lifestyle waiting for you. (id:60365)
62 Dorothy Street
St. Catharines, Ontario
Welcome Home!! Location, Location, Location. Positioned On A Beautiful Tree Lined Street, This Renovated 2 Bedroom Bungalow With Its Large 52 x 150 Foot Private Oasis In The Rear Yard, Is Ready For You To Move In. The Fully Fenced/Private Backyard Is Ready For Barbeques, Fun & Chilling. The Kitchen Is Beautifully Updated With Granite Counter Tops, Stainless Steel Appliances And Acacia Hardwood Floors Throughout (Except Bedrooms). You Will Love The Large Deck With Built In Bench Seating In The Rear Yard. Close To All Amenities, Schools, Parks, Q.E.W. (id:60365)
16 Kalman Drive
Cavan Monaghan, Ontario
Bright & Spacious Detached 1/2 Acre property in Bailieboro, Large Foyer with Access To 2 Car Garage, lovely 3 Good size bedrooms & open concept kitchen with cathedral ceiling & w/o deck in main living area, Fresh painted (2025), brand new light fixtures (2025), bathroom New Toilets & mirrors & light fixtures (2025), living Room Brand New Curtains (2025), Finished Lower Level Including built -in bar & family room & 1 bdrm & 3pc Bath & walk out to backyard, Minutes To Rice Lake, close to Barlirboro library, The Lovely Village Millbrook unique & diversified stores & restaurants, highway 115 & 407, Port Hope and more. (id:60365)

