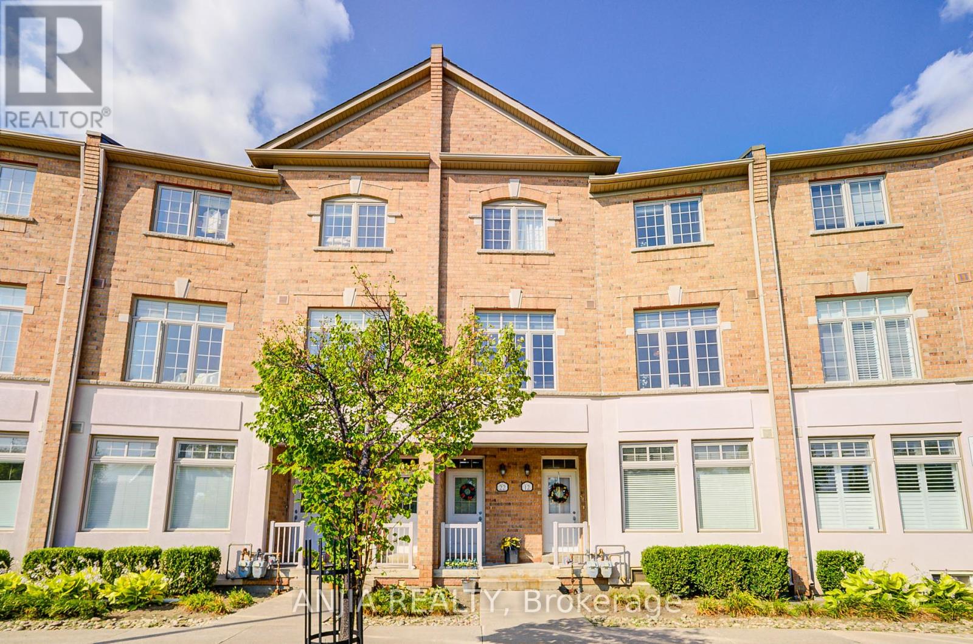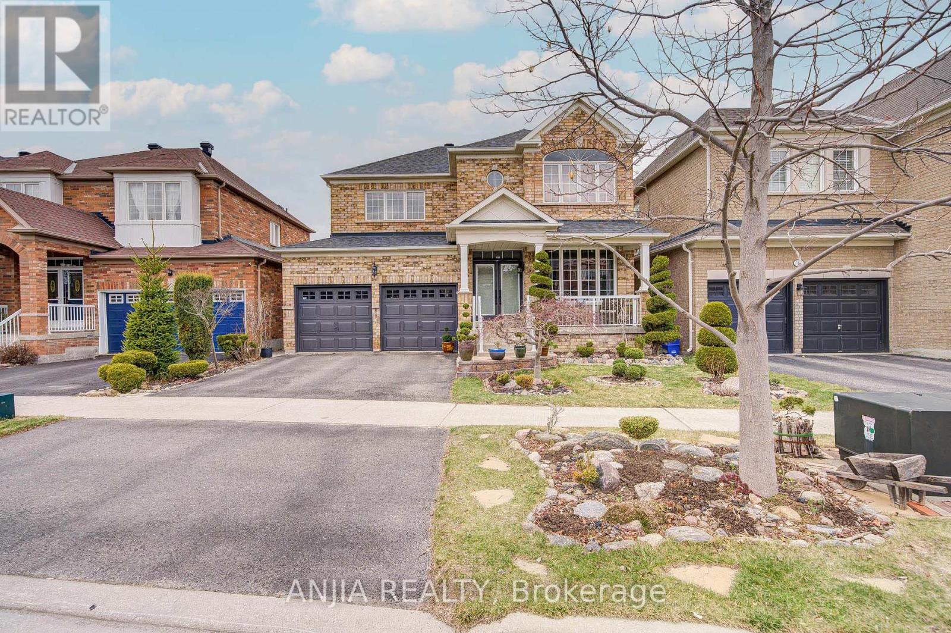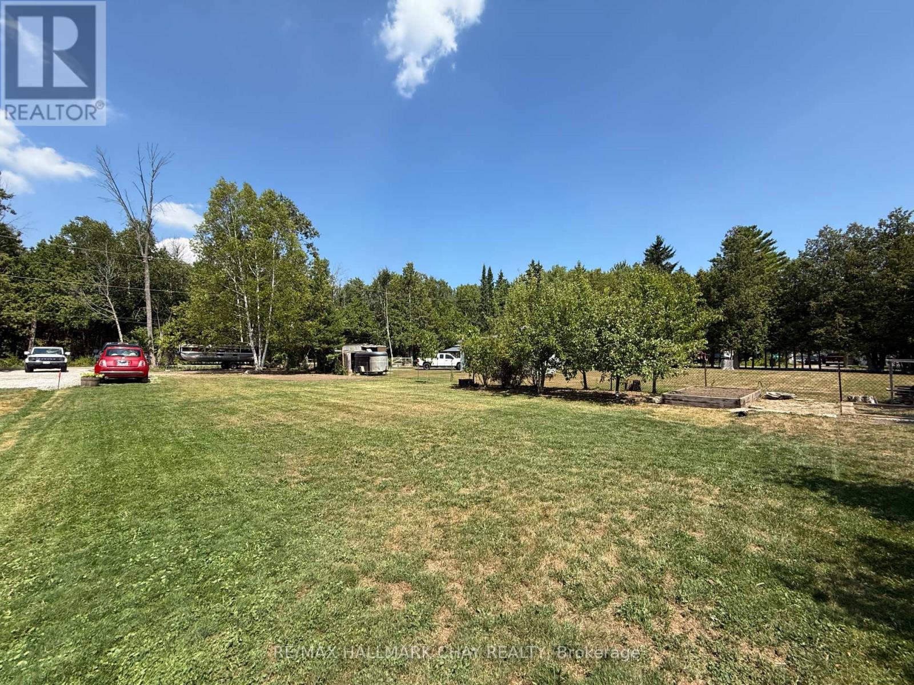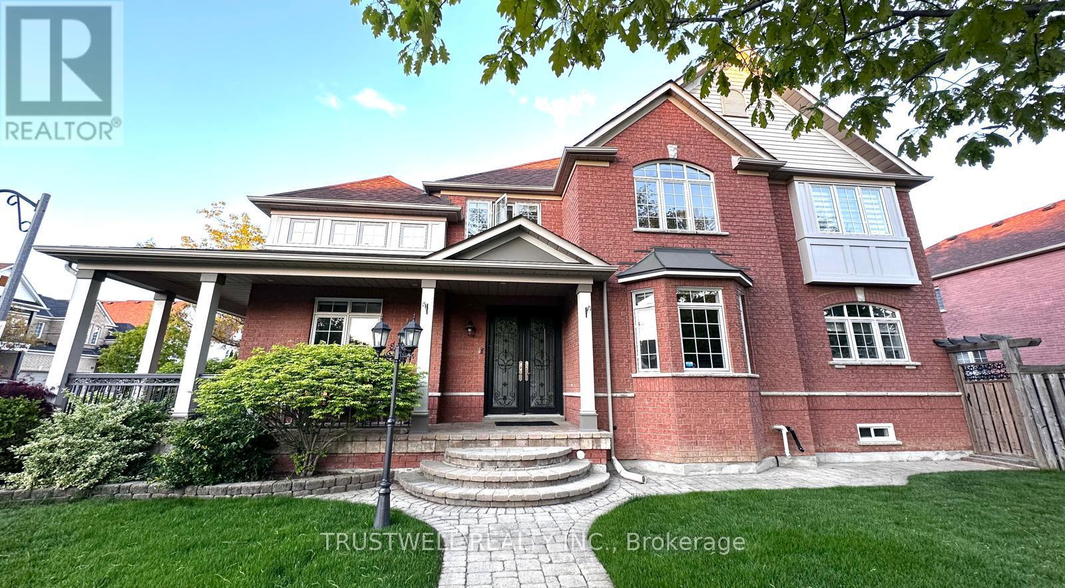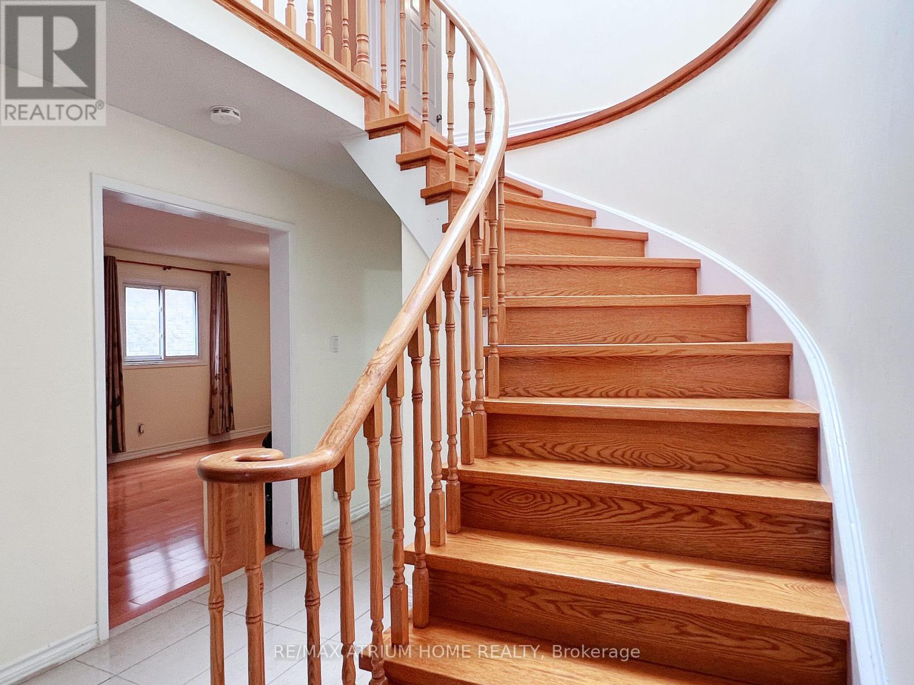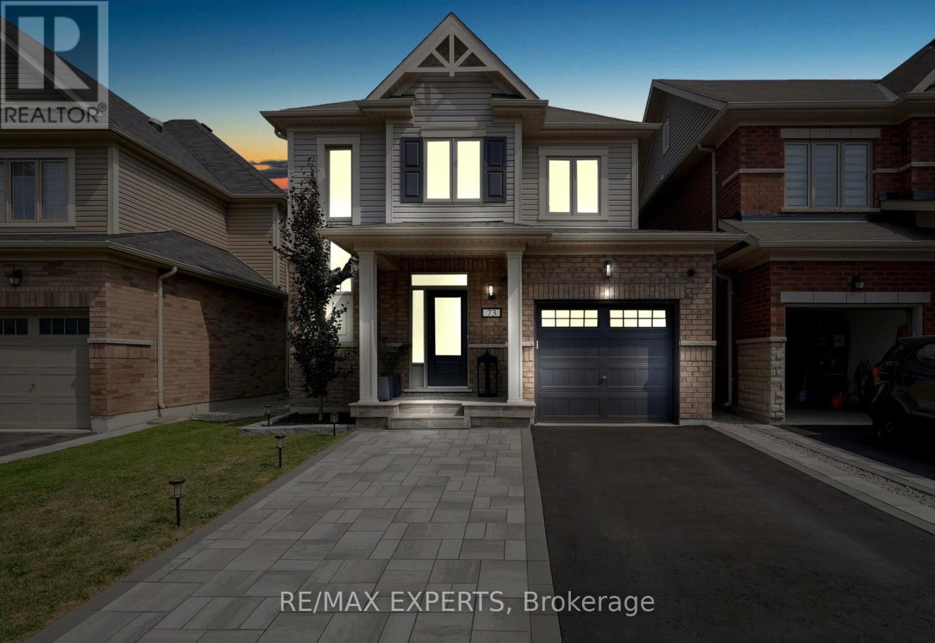32 Valleymede Court
Collingwood, Ontario
Great property, looking for you! Spacious indoors (approx. 1500 square feet) and outdoors with extra large upper and lower decks that feels like you are in nature as you are embraced by trees, while looking out onto the swan pond and golf course beyond. An absolutely ideal neighbourhood location, location, location. Upgraded kitchen with extended cabinets, and breakfast bar! Cathedral ceiling in the living room opens and lights it up. 4 nice sized bedrooms for your family/guests along with 3 full bathrooms. It is perfect for its proximity to ski hills, hiking and biking paths, golf course, Georgian Bay and town. You will appreciate its beauty. This is a must see property! (id:60365)
345 King Street
Midland, Ontario
A rare opportunity to own a prime freestanding commercial retail building in the heart of Midland! This 2,100 sq ft property is situated in a high-traffic, currently home to the popular Explorer's Bistro. Perfect for restaurateurs, retail, or other business ventures, this property offers endless possibilities.**Key Features:**- **Location**: Prime Midland location - **Current Use**: Successfully operating as a well-known restaurant, Explorer's Bistro- **Square Footage**: 2,100 sq ft of versatile commercial space- **Building**: Freestanding structure offering flexibility for customization- **Parking**: Ample parking space for customers and employees- **Foot Traffic**: Located in a busy area, ensuring consistent customer flow- **Nearby Amenities**: Close to major retailers, residential areas, and local attractionsIdeal for investors seeking a high-potential commercial property. With the current Tenant continuing the restaurant legacy this building offers the perfect foundation for success in Midlands thriving commercial district. (id:60365)
22 - 30 Greensborough Village Circle
Markham, Ontario
Welcome To This Spacious And Elegant 2-Storey Condo Townhouse Located In The Highly Sought-After Greensborough Community Of Markham. Surrounded By Parks, Top-Rated Schools, And Convenient Amenities, This Home Offers The Perfect Blend Of Urban Comfort And Suburban Serenity. Enjoy Easy Access To Transit, Local Shops, And Community Centres.Step Inside The Main Level And Be Greeted By A Bright, Open-Concept Living And Dining Area Featuring Gleaming Hardwood Floors, A Large Picture Window, And A Warm, Inviting Atmosphere That Overlooks The Park. The Separate Family Room Offers An Intimate Space For Relaxing, While The Stylish Kitchen Boasts Stainless Steel Appliances, A Modern Backsplash, Pot Lights, And A Cozy Breakfast Area With Walk-Out To A Private TerracePerfect For Morning Coffee Or Outdoor Dining.Upstairs, The Generously Sized Primary Bedroom Features A Walk-In Closet, A 4-Piece Ensuite, And A Private Walk-Out To Its Own Balcony. Three Additional Bedrooms Offer Ample Space, With Large Windows, Park Views, And Double ClosetsIdeal For Families, Guests, Or A Home Office Setup. A Detached Garage With 2 Parking Spaces Plus 2 Additional Driveway Spots, This Home Offers Comfort, Space, And Convenience In One Of Markhams Most Family-Friendly Communities.Don't Miss This Unique Opportunity To Own A Beautiful Home In A Prime Location! (id:60365)
6 Linsmary Court
Markham, Ontario
Stunning 4 Bedroom, 3 Bathroom Family Home Nestled In A Desirable Neighbourhood In High Demand Greensborough. A Quiet Family Street. With Its Open Concept Layout & 9Ft Ceilings @ Main Floor, This Home Offers A Spacious And Inviting Atmosphere. The Recent Upgrades Include Featuring Hardwood Floors Throughout The Main & Second Floor Hallway, Freshly Painted Interior And Garage Doors, And A Grand Upgraded Double-Door Entrance. A Cozy Family Room With Fireplace, And An Upgraded Kitchen With Quartz Countertops, Central Island, And Modern Finishes.This Home Offers 3-Car Parking On Driveway Plus A 2-Car Garage With Remote Access. Professionally Landscaped Backyard Is Perfect For Relaxation And Entertaining. Mins to 407, Mount Joy Go Station, Schools, Groceries, Markham Stouffville Hospital & All Amenities. Dont Miss This Beautifully Maintained Home Full Of Comfort, Functionality, And Curb Appeal! A Must-See! (id:60365)
1254 Harrington Street
Innisfil, Ontario
Welcome to 1254 Harrington- where function meets flair and Lake Simcoe is just a quick jaunt away. This meticulously renovated, no-expense-spared 4-bedroom, 4-bathroom beauty in Lefroy isn't just a house, it's THE house. Step through the brand new double door entry into a bright, modern space featuring 9-foot ceilings, all new flooring, upgraded lighting, and decorative feature walls in both the dining room and primary bedroom that whisper: Instagram me. The sleek kitchen is complete with quartz countertops, backsplash, stainless steel appliances, a breakfast bar, and a walk-out to your massive private deck and fully fenced yard -perfect for BBQs, kids, pets, or the occasional game of catch. Cozy up by the gas fireplace in the living room or host your next dinner party in the spacious dining area. Upstairs you'll find four generous bedrooms, including a fabulous primary suite with a walk-in closet, 4-piece ensuite, and a designer-inspired feature wall that adds a boutique-hotel vibe. All bathrooms have been upgraded with stylish quartz counters, and the finished basement brings bonus space with a kitchenette and an additional 3-piece bath- ideal for guests, in-laws, outlaws, or the teenager who needs an extended time-out. Sitting proudly on a huge premium corner lot in Lefroy, this home is just minutes from Lake Simcoe, parks, top-rated schools, and shopping. Unpack your bags and move into this true entertainers dream. We've done all the heavy renovating - your only job is to book a showing, fall in love and buy it. (id:60365)
123 Greenforest Grove
Whitchurch-Stouffville, Ontario
Absolutely Stunning Double Garage Detached Home Nestled In The Heart Of The Desirable Stouffville Community! This Bright And Spacious 4-Bedroom, 4-Bathroom Residence Boasts A Functional Layout With 9' Ceilings On The Main Floor And Gleaming Hardwood Floors Throughout Both Levels. The Modern Eat-In Kitchen Features Stainless Steel Appliances, Gas Cooktop, Double Sink, And Direct Access To The Garage. All Windows Are Adorned With California Shutters, Enhancing Privacy And Elegance.Enjoy Seamless Indoor-Outdoor Living With A Professionally Landscaped Front And Backyard, Perfect For Entertaining. The Fully Fenced Yard Offers Safety And Serenity For Families. Additional Highlights Include A Large Basement Egress Window, Indoor Garage Access, And Parking For Up To 5 Cars (3 Driveway + 2 Garage). Located Within Walking Distance To Parks And Top-Ranked Schools, And Just Minutes From GO Station, Golf Courses, And All Amenities. A Must-See Turnkey Home In A Prime Family-Friendly Location! (id:60365)
1047(B) Larch Street
Innisfil, Ontario
Incredible Opportunity with Exclusive Residents-Only Access to Belle Aire Private Beach! Build your dream home or cottage on this sprawling 50 x 145 lot in the peaceful hamlet of Belle Ewart, Innisfil. Perfectly positioned in a highly sought-after area, this property offers the serenity of nature with the convenience of being just minutes from the sparkling shores of Lake Simcoe. The lot is mostly cleared and provides a flat, ready-to-build canvas for your vision. Enjoy exclusive private beach rights, along with nearby marinas, golf courses, parks, and essential amenities. Whether youre seeking a tranquil getaway or year-round living, this location delivers the perfect balance of natural beauty and lifestyle convenience. Just 20 minutes to Barrie or Bradford, this is your rare chance to own a piece of paradise. Dont settle for good enoughbuild your dream life here! (id:60365)
57 Emery Hill Boulevard
Markham, Ontario
Welcome to this Emery built 4-bedroom detached home on a rare corner lot in the heart of Berczy Village. One of Markham's most desirable neighborhoods. Located on a premium corner lot across from a park and within top-ranking School zones like Stonebridge P.S. just down the street and Pierre Trudeau H.S. minutes away. This approx. 3,000 sq.ft. two-storey home offers the perfect blend of modern living and family-friendly location. Professionally Renovated Top to bottom from a 90" fiberglass Double door entrance to a gourmet kitchen complete with stainless steel appliances & quartz countertops. Spacious open-concept living and dining areas with hardwood floors, high ceilings, and stylish finishes. Large primary bedroom with walk-in closet and 4-piece ensuite. Fully finished basement & lots of storage. Beautifully landscaped backyard with interlocking stone patio, perfect for entertaining guests, summer barbecues, or relaxing evenings outdoors. And much more! Move-in ready! (id:60365)
Upper - 3 Douglas Haig Drive
Markham, Ontario
Immaculate Four Bedroom Double Garage House In Markham, Spacious And Open Concept Kitchen AndDining Room With Lots Of Natural Light. Beautifully 4 Bedrooms and 2 Bathroom. Oversized Bedroom AndBig Windows. Great Location Steels Ave And McCowan Rd. Steps To Public Transit, School, Parks,Restaurants, Plazas, Supermarket, Shopping Mall, And More. Looking For AAA Tenants. 2 Cars Parking OnDriveway. (id:60365)
117 Cliff Thompson Court
Georgina, Ontario
Exceptional Value In Sutton! Welcome To This Beautifully Finished 4-Bedroom Detached Home, With Over $50,000 In Upgrades And Custom Finishes Throughout. This Home Goes Far Beyond The Typical New Build. Step Inside And Be Impressed By Feature Walls, Shiplap Accents, Pot Lights, And Contemporary Lighting That Add Charm And Personality To Every Room. The Chefs Kitchen Is A Standout, Featuring Quartz Countertops, A Breakfast Bar, Extended Upper Cabinets With Crown Moulding, And Premium Appliances Including A Gas Oven And Fridge With Waterline. Enjoy The Bright, South-Facing Living Room And Kitchen, Bathed In Natural Light And Greenery. The Spacious Formal Dining Room Provides The Perfect Space For Family Meals And Entertaining Guests. Upstairs, The Primary Bedroom Is A Peaceful Retreat With A Walk-In Closet, An Additional Double Closet, And A Spa-Like 5-Piece Ensuite Featuring An Oversized Soaker Tub And Glass Shower. The Additional Bedrooms Are All Generously-Sized, Each With Either A Walk-In Or Double Closet. Looking For Extra Space? The Insulated And Drywalled Double Garage Is Ideal For A Home Gym, Workshop, Or Additional Storage. New Sod and Fencing, Ready to Enjoy! Perfectly Located Just Steps From Highway 48 For Easy Commuting And Within Walking Distance To High St. Shops, Restaurants, Sutton Arena, And The Fairgrounds. Why Wait For New Construction When You Can Move Right In? (id:60365)
16 Audubon Way
Georgina, Ontario
Welcome To This Beautiful Home In Prestigious Audubon Estates, Set On A Private 1.24-Acre Pie-Shaped, Treed Lot. Enjoy The Wrap-Around Porch, Landscaped Grounds, And Backyard Lap Pool With Peaceful, Park-Like Views. Inside, Discover 10-Ft Ceilings, Oak Staircase, California Shutters Throughout, And 4 Generously-Sized Bedrooms - 3 With Brand New Carpet. The Oversized Primary Suite Is A True Retreat, Featuring A Huge Walk-In Closet And Luxurious 5-Piece Ensuite. The Open-Concept Country Kitchen Flows Into The Dining Area - Perfect For Family Living And Entertaining. Geothermal Heating/Cooling Keeps Energy Costs Low. Partially-Finished Basement Offers Loads Of Storage And Future Potential. Oversized Garage Ideal For A Man Cave Or Vehicle Storage. A Perfect Blend Of Comfort, Style, And Efficiency! (id:60365)
73 Donnan Drive
New Tecumseth, Ontario
Discover refined living in this beautifully upgraded 3-bedroom, 3-bathroom home, ideally situated on a premium lot in one of Tottenhams most welcoming and family-friendly communities.From the moment you step inside, soaring ceilings and thoughtful design elements create a grand and inviting atmosphere. The living room is a true showpiece, featuring a custom slat accent wall, sleek wall-mounted furnishings, and automated blindsall curated for modern comfort and effortless style.The open-concept layout flows seamlessly into the dining area, which overlooks and opens to the meticulously landscaped backyard, an entertainers dream. Enjoy summer evenings on the expansive deck, complete with privacy walls, a stylish pergola, and electrical hookup. Whether you're hosting lively gatherings or enjoying quiet summer afternoons, this backyard offers the perfect setup!At the heart of the home lies a chef-inspired kitchen that blends beauty and function. Outfitted with quartz countertops and matching backsplash, high-end appliances, and a premium Bertazzoni Italian oven, this space is designed for both everyday living and elevated entertaining.Upstairs, the spacious primary suite offers a tranquil escape, featuring a 3-piece ensuite and a custom walk-in closet. Two additional well-appointed bedrooms also include built-in closet cabinetry, providing thoughtful storage solutions with a touch of elegance. Additional highlights include an extended driveway offering ample parking, and a thoughtfully designed garage featuring a dedicated storage area and custom slat wall system perfect for optimal organization and functionality. Impeccably maintained and thoughtfully upgraded, this home offers the perfect balance of luxury, comfort, and community living. Be sure to review the full feature sheet for a comprehensive list of upgrades and premium finishes that make this exceptional home truly stand out! (id:60365)



