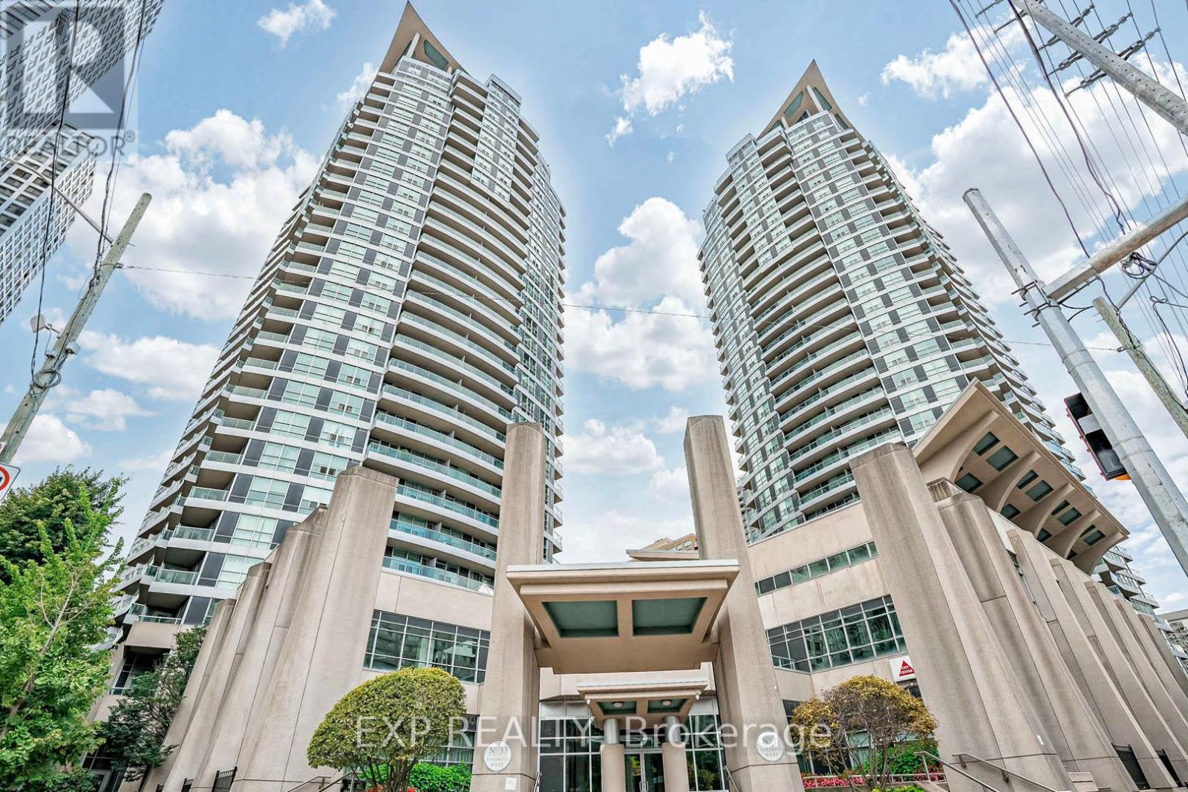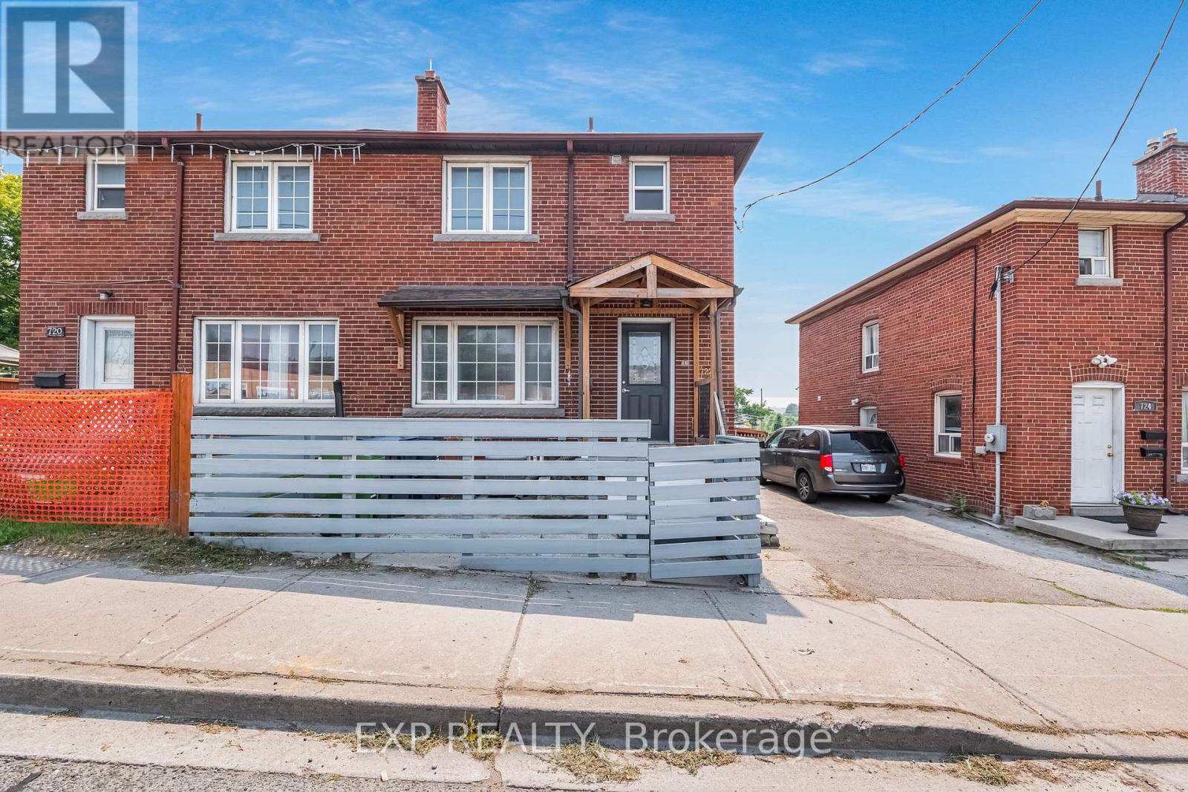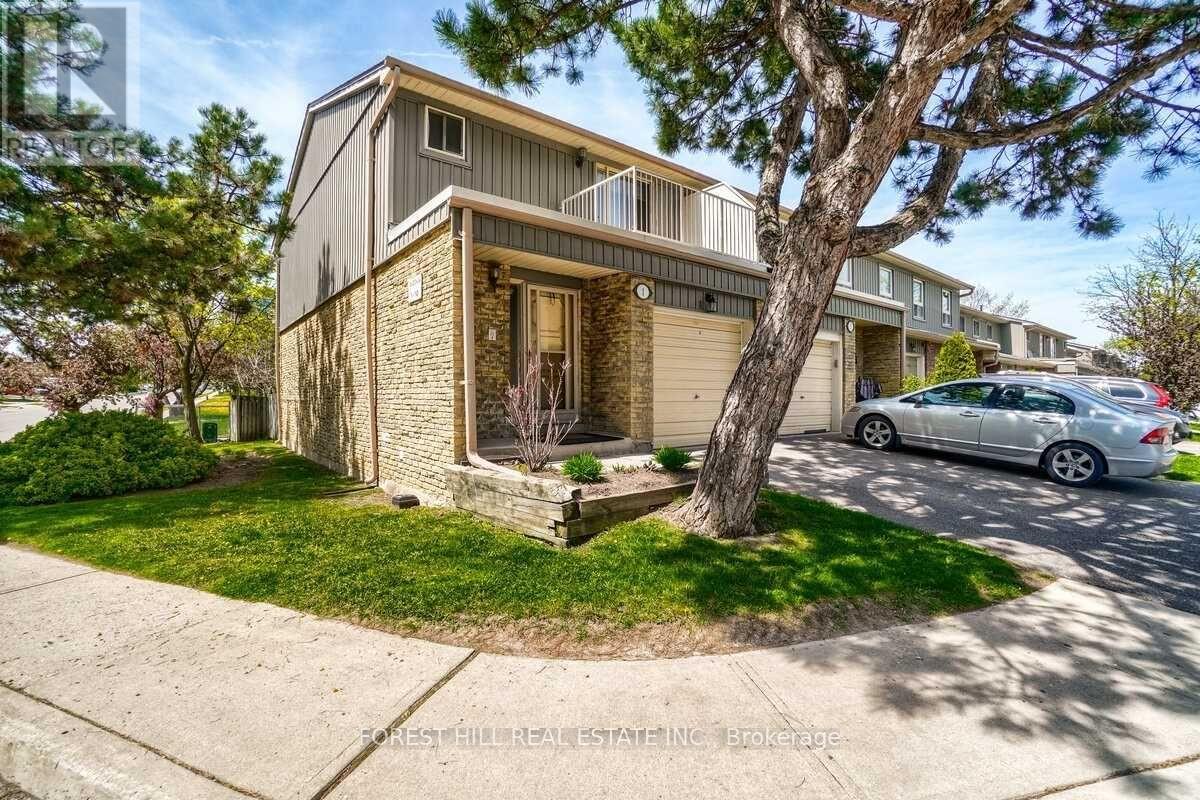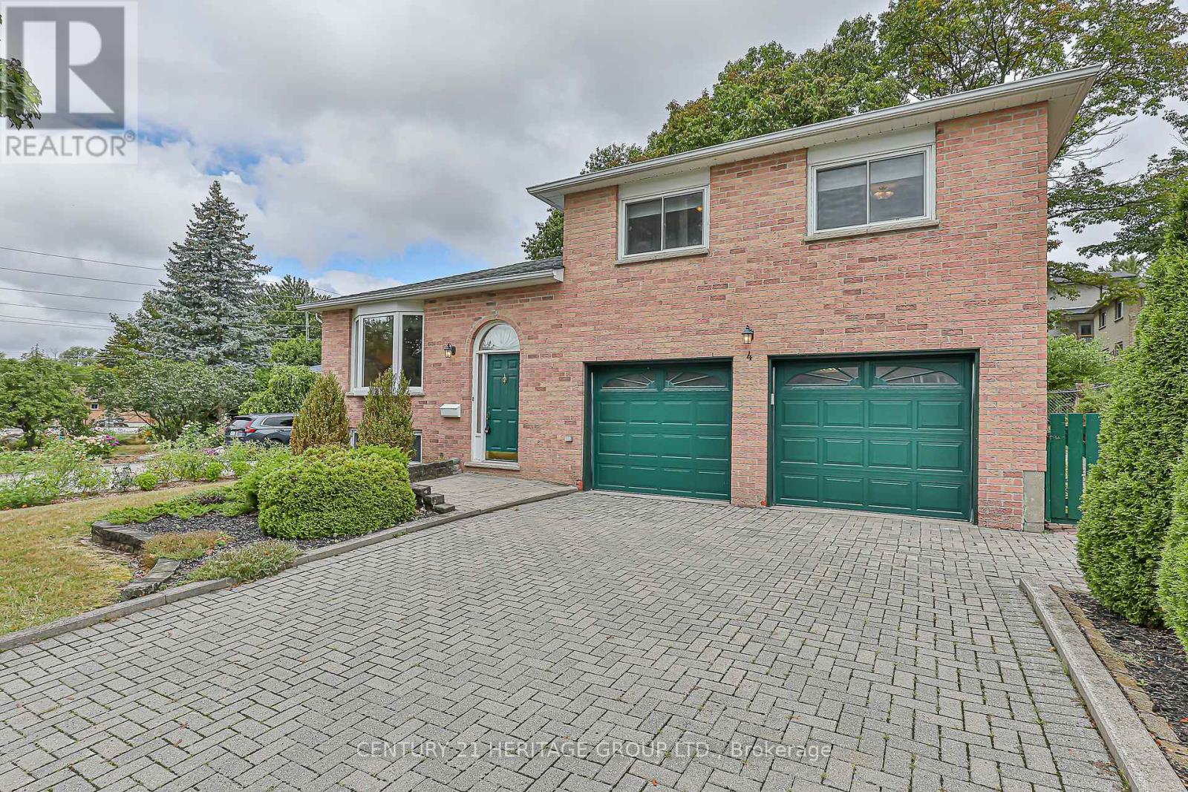626 - 2 Old Mill Drive
Toronto, Ontario
Luxurious Old Mill Community By Tridel In One Of The Most Convenient And Classy Locations Of Bloor West. Practical And Up To Date 1 Bedroom+Den. Bright, 9' Ceiling. Open To Huge Balcony With Magnificent View Of North. High Quality Finishes. Close To Downtown Toronto, Airport, Walk To Subway And Short Drive To QEW. Move In Condition. (id:60365)
310 - 33 Elm Drive W
Mississauga, Ontario
Welcome to 33 Elm Drive West, Unit 310 a stylish and versatile condo in the heart of the sought-after Square One area. This bright and well-kept home offers 1 bedroom plus a spacious den currently used as a second bedroom, perfect for small families, couples, or anyone needing extra space. Step inside to an open, airy layout filled with natural light. The living area is warm and inviting, while the den makes a great guest room or home office. The primary bedroom is a peaceful retreat with generous closet space and direct access to one of two modern bathrooms. The kitchen features contemporary appliances and ample storage, making cooking a pleasure. With two bathrooms, morning routines are a breeze. A dedicated parking spot and locker are also included for your convenience. Enjoy unbeatable location perks walk to Square One Mall, restaurants, cafes, parks, and entertainment. Public transit and major highways are just minutes away, giving you quick access to everything the city offers. Whether youre relaxing at home, exploring the vibrant neighborhood, or taking advantage of nearby amenities, this condo delivers comfort, convenience, and an unbeatable lifestyle. Don't miss the chance to call 33 Elm Drive West, Unit 310 your new home. (id:60365)
722 Weston Road
Toronto, Ontario
In the heart of the family-friendly Rockcliffe-Smythe neighbourhood, 722 Weston Road offers an exceptional opportunity for both homeowners and investors. This all-brick semi-detached home masterfully blends comfort, style, and versatility. The main floor boasts a bright, open-concept layout ideal for everyday living and entertaining. A beautifully updated kitchen features stainless steel appliances, sleek countertops, and ample cabinetry designed for both function and flair. Hardwood floors throughout both levels flood the space with warmth, accentuated by pot lights that add a modern touch and illuminate every corner with inviting light. Upstairs, you'll find three generously sized bedrooms, providing ample space for family life. Step outside to your private, fully fenced backyard oasis complete with a spacious deck the perfect setting to unwind and enjoy glowing western sunsets. Two-car parking offers added convenience. A true highlight is the separate lower-level suite. With its own private entrance, this recently refreshed one-bedroom apartment includes a three-piece bathroom and ensuite laundry, making it ideal as a rental income unit, in-law suite, or a private space for extended family. Situated in a highly connected and rapidly evolving community, this home is just steps from TTC bus stops and the future Eglinton Crosstown LRT, making commuting a breeze. The York Recreation Centre is a short stroll away, while Weston GO and UP Express stations provide fast, under-15-minute access to Union Station. Highways 401 and 400 are also within easy reach. The Rockcliffe-Smythe community is known for its abundance of parks, top-rated schools, and vibrant, welcoming atmosphere. You're also just minutes from Stock Yards Village, cozy cafes, and lush green spaces. This highly walkable and transit-friendly location truly has it all. (id:60365)
G101 - 3600 Dundas Street
Burlington, Ontario
This is a rare opportunity to acquire a fully operational brewery in Burlington. The facility is equipped with top-quality equipment, enabling a new brewer to take over easily. The current owner is willing to provide comprehensive training to ensure a smooth ownership transfer. The brewery has a liquor license capacity seating of 108 indoors and 45 on the outdoor patio. Currently, the beer is distributed through the Beer Store, with potential for future supply to the LCBO. Please avoid direct contact with employees or approaching the business without proper authorization. (id:60365)
155 Silverhill Drive
Toronto, Ontario
Welcome to your next chapter in Silverhill Estates! Nestled in the heart of one of Etobicoke's most established and family-friendly enclaves, this 4,000 s.f. (including basement) executive home was built in 1986 and offers a blend of timeless charm with todays modern conveniences. This spacious floor plan simply awaits your personal cosmetic updates. NO TEAR DOWN REQUIRED! Seize this opportunity to own a large family home without the inconvenience of rebuilding from scratch! Perfectly suited for discerning buyers who want to plant roots in a neighbourhood known for its strong community, excellent schools and unbeatable connectivity. A Home That Grows With You: Inside you'll find a beautifully maintained living space with a bright principal room, walk in closet and huge 5 piece spa-like ensuite bathroom. A spacious chef-inspired kitchen and breakfast area overlooks a private backyard and a walk out covered porch. A fully finished basement with a separate entrance, kitchen, bedrooms and bathroom are ideal as an in-law suite or possible generating rental income opportunity. Toronto has firmly reclaimed its place as North Americas #4 tech talent market, according to CBREs latest report - adding nearly 96,000 new tech jobs in just five years. Powered by booming AI demand and global companies setting up regional hubs, the region is often called "Silicon Valley North" attracting a steady brain gain of top professionals and academics from across the world. This property is ready to welcome you home! (id:60365)
1 - 60 Hanson Road
Mississauga, Ontario
Charming End-Unit Townhouse in the Heart of Mississauga Perfect for First-Time Buyers! Welcome to this beautifully maintained end-unit townhouse ideally located in the vibrant community of Mississauga. This spacious 3-bedroom home offers comfort, convenience, and modern upgrades, making it an excellent opportunity for first-time homebuyers. 3 bedrooms, with the Primary bedroom having a private balcony. Upgraded bathrooms, for a fresh contemporary feel. Finished basement for additional living space, office or play area. Prime location in the heart of Mississauga, surrounded by amenities, shopping, parks and a short walk to the Cooksville Go Station. Don't miss out on this fantastic opportunity to own a move-in-ready home in a desirable neighborhood. Whether you're starting your homeownership journey or looking for a convenient, low-maintenance property, this townhouse is ready to welcome you! (id:60365)
5 55th Street S
Wasaga Beach, Ontario
Absolutely Amazing Extra-Large Raised Bungalow Just Steps from the Lake Prepare to be impressed by this stunning property , perfectly situated just a short stroll from the sandy shores of Georgian Bay in the heart of Wasaga Beach. This beautifully maintained home offers a thoughtful layout with four bedrooms (2 on the main floor and 2 on the lower level), three bathrooms, high ceiling and a seamless blend of comfort, space, and modern living. Set on a generously sized, landscaped lot, the property showcases great curb appeal with a well-maintained exterior, a double garage with inside access, and a wide driveway with no sidewalk making parking easy and winter maintenance a breeze. The private backyard is a true oasis, featuring a spacious deck, a refreshing above-ground pool, and a peaceful garden setting surrounded by trees, perfect for outdoor entertaining or quiet relaxation. Inside, the home is bright, open, and entirely carpet-free,. The heart of the home is the modern kitchen, complete with a center island, ideal for cooking, casual meals, or gathering with guests. The open-concept design connects the kitchen to the dining and living areas, creating a warm and welcoming space for everyday life .The primary bedroom offers a luxurious retreat, featuring a large walk-in closet and a spa-like ensuite bathroom with a separate shower designed for comfort and tranquility. A second spacious bedroom is located on the main level, while the fully finished lower level includes two additional bedrooms, a 3pc bathroom, and a cozy rec room ideal for extended family, guests, Throughout the home, you will find custom-built shelving, offering both charm and practical storage. Every corner has been designed with functionality and style in mind, making this home as beautiful as it is livable. Whether you're looking for a year-round residence, a seasonal getaway, or an investment in one of Ontario's most beloved lakeside communities this home truly stands out. (id:60365)
311 John Street
Orillia, Ontario
Legal Duplex! Best suited for an owner-occupied income property. This property features updated plumbing, wiring, insulation & ductwork. Major renovations done in 2014 - 2015, when permit pulled to create the 2nd unit in the basement. An addition in 2020-2021 increase the total sq footage to 1599 sq. Ft. The main floor 2-bedroom owners' suite boast beautiful light filled oversized family room with a cathedral ceiling, numerous, huge windows, and sliding door walk out to the newer large wrap-around deck. A spacious bathroom with jacuzzi soaker tub. Owners unit has its own laundry and den roughed in for bathroom and kitchenette in lower level. The one-bedroom basement unit has a spacious 4 pc bathroom, kitchen, living room, it's own laundry, and a covered separate entrance at ground level. The pictures don't do this home justice whether inside or out you will be pleasantly surprised at all it has to offer- from the oversized back deck - perfect for soaking up the southern sun or entertaining, to the expansive backyard, featuring perennial gardens. large 60 ft by 172 ft lot. Situated in Orillia's, original west ward, this mature, family friendly, neighborhood is conveniently located near all amenities, including the hospital, numerous parks, schools, and shopping. A triple-wide driveway allows for 5+ cars. It's an optional layout to convert it to a 3 bedroom + den & 2 bath home or keep it as it is now to accommodate multigenerational living or rent it out as duplex for extra income. Exceptional Value for a legal duplex on a lot large enough to add another unit or garage or pool. A comprehensive list of work done is available. The tenant in basement is moving with the owner so vacant possession will be given. This worry free home could be the perfect one for you! Bsmt apt can be shown every day but only at 8:00-10:00 am or 7:00-9:00 pm and must have 24 hour notice. (tenant is night shift worker; must sleep during day). Please see Realtor Remarks for more details. (id:60365)
255 Mapleton Avenue
Barrie, Ontario
WELL-CARED-FOR RAISED BUNGALOW WITH A UNIQUE MULTI-LEVEL DESIGN, IN A WALKABLE HOLLY LOCATION CLOSE TO ALL AMENITIES & IN-LAW SUITE POTENTIAL! This isnt your average raised bungalow - its a well-maintained home with a unique layout that stands out for all the right reasons. Set in Barries popular Holly neighbourhood, youre surrounded by mature trees, trails, and family-friendly energy, just steps to Ardagh Bluffs, transit, shops, restaurants, the library, and the Peggy Hill Team Community Centre. From the inviting brick exterior and elegant roof lines to the arched windows and raised front entry, the curb appeal is on point. Inside, youll find a multi-level floor plan with great separation between spaces, including a sunken living room with a cathedral ceiling and tall arched windows that flood the space with natural light. The bright dining area overlooks the living room and features a stylish light fixture and a handy pass-through to the spacious kitchen, where a centre island, wood-toned cabinetry, stainless steel appliances, and backyard views make everyday living easy. The primary bedroom has semi-ensuite access, while the finished basement brings serious versatility with in-law suite potential, a generous rec room, and a large bedroom with its own ensuite - ideal for teens craving their own space or extended family needing privacy. Step outside to a fenced, tree-lined backyard with a private patio, perfect for relaxing or entertaining. With driveway parking for three and an attached garage featuring high ceilings for added storage, this ones a smart move for first-time buyers or anyone looking to downsize without compromise. (id:60365)
803 - 414 Blake Street
Barrie, Ontario
Welcome to 414 Blake Street #803 - top-floor Lakeview penthouse in N/E Barrie! This 1-bedroom corner unit offers spectacular views of Kempenfelt Bay from the oversized balcony - perfect for relaxing, entertaining, and soaking in nature. Nestled in a quiet, mature condo community surrounded by trees, and just steps from Johnson Beach and area amenities. Key features of this spacious condo suite - functional kitchen with plenty of cupboards and counterspace, ceramic flooring. You will find this unit to be bright with natural light via the extra windows of this top floor, corner suite. Full bathroom with jetted tub. Convenience of exclusive parking space. Enjoy a stress-free lifestyle where nearly everything you need is just steps away - downtown Barrie shops, services, entertainment - Lake Simcoe waterfront boardwalk, beaches, Simcoe County trail - all season recreation Simcoe County is known for - golf, downhill and cross country skiing, hiking, etc. Take a look today! (id:60365)
27 Direzze Court
Richmond Hill, Ontario
Bright And Spacious Brand New Finished W/O Basement In High Demand Mill Pond area. Open Concept Layout.... Large 3-Piece Bathroom. The Tenant Has A Separate Laundry. Close To Transit. No Smoking Or Vaping , No Pets!!! The Tenant Pays 1/3 Of Utilities. Security deposit required. Extras: Fridge, Stove, Range Hood, Washer, Dryer (id:60365)
4 Beckett Avenue
East Gwillimbury, Ontario
Welcome to this warm and inviting 3-bedroom, 2-bathroom home, ideally located in the heart of Holland Landing. Set on a large, oversized lot surrounded by mature trees, this property offers exceptional space, privacy, and potential-perfect for families or investors alike. Inside, you'll find a functional layout with comfortable living spaces and a cozy wood-burning fireplace that adds character and charm. The finished basement provides additional living space, ideal for a family room, home office, or guest suite- a versatile area to meet your lifestyle needs. Step outside to enjoy the expansive backyard, a rare find in todays market. Whether you're looking to entertain, garden, or create a dream outdoor oasis, this lot has endless possibilities. Situated in a quiet, family-friendly neighborhood, this home offers easy access to parks, top-rated schools, transit, and all essential amenities. Its a community where kids play outside, neighbors know each other, and families thrive. Whether you're looking to move in, update, or invest, this Holland Landing gem is full of potential. Don't miss your chance to make this house your home! (id:60365)













