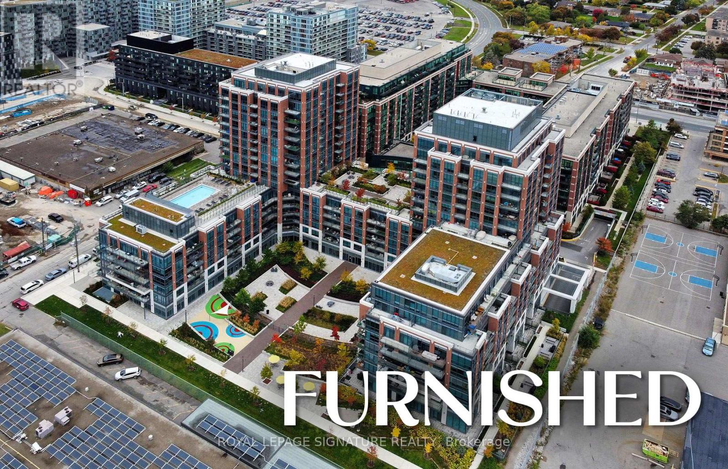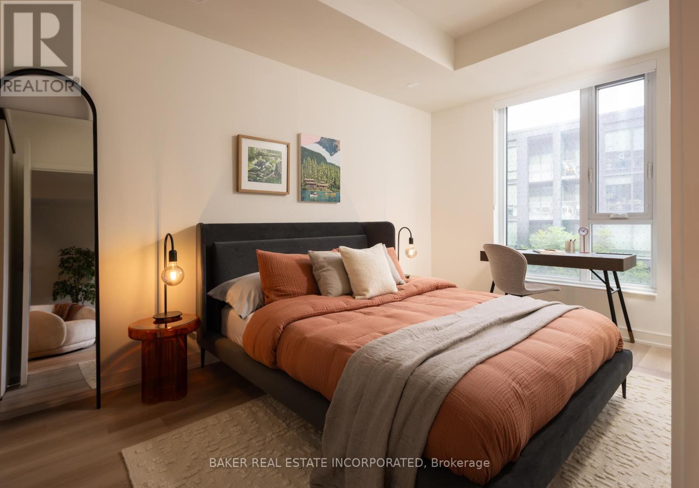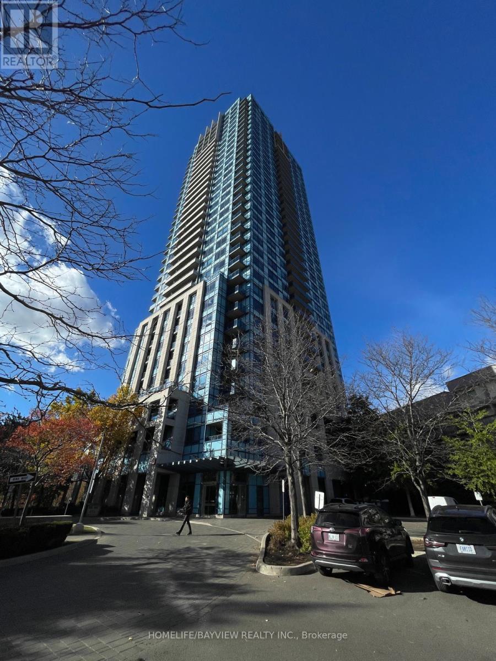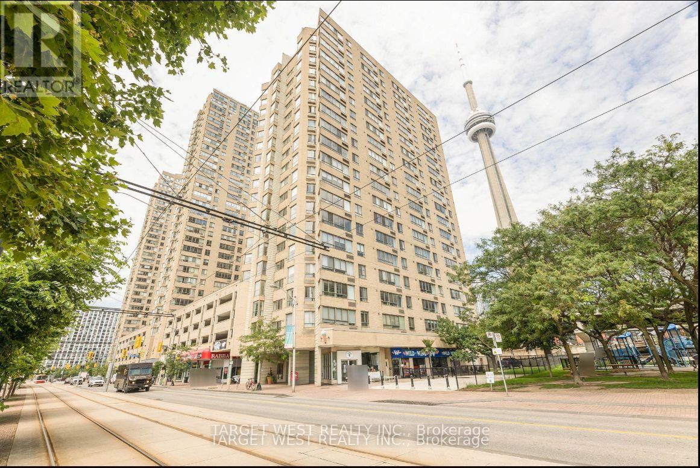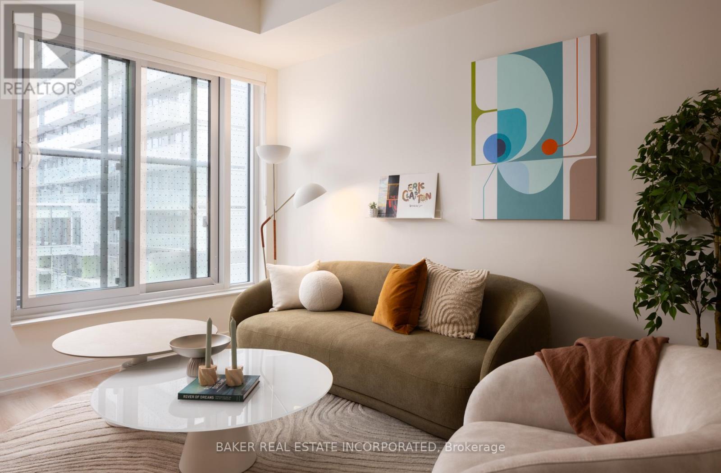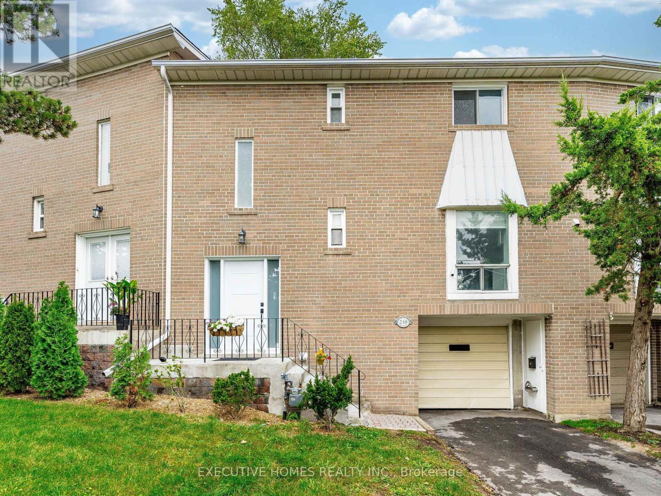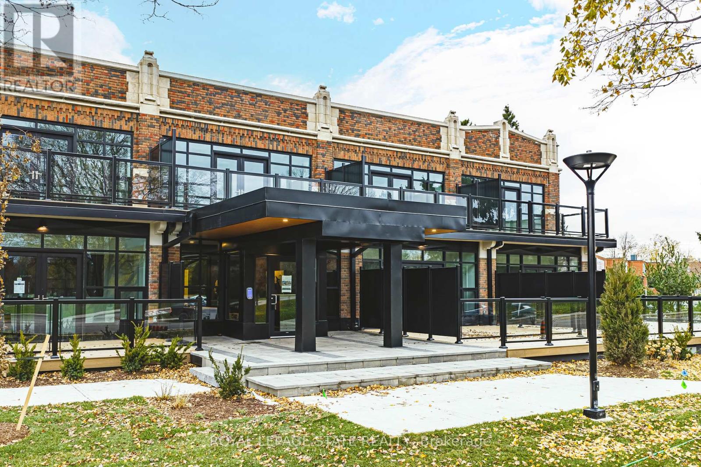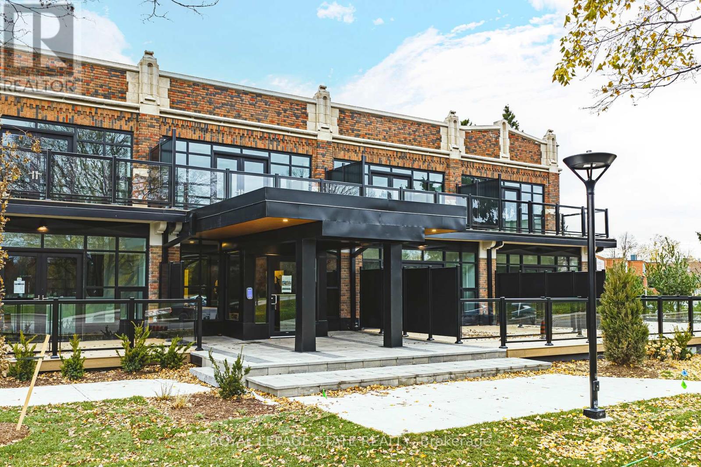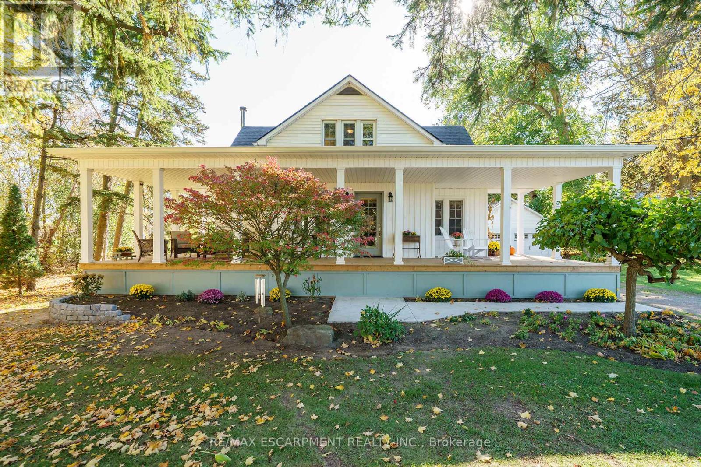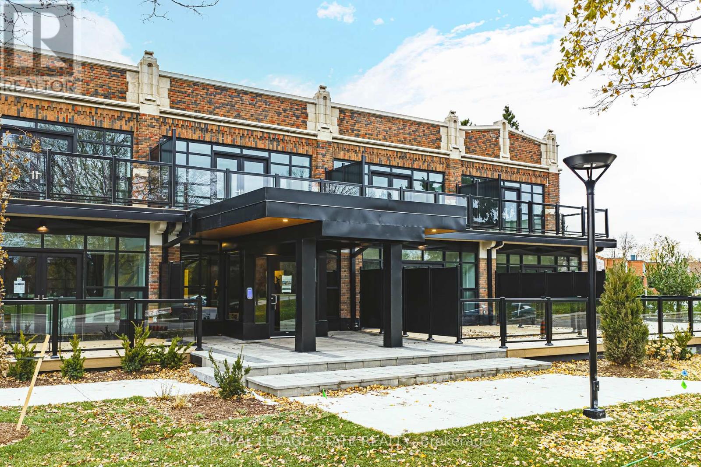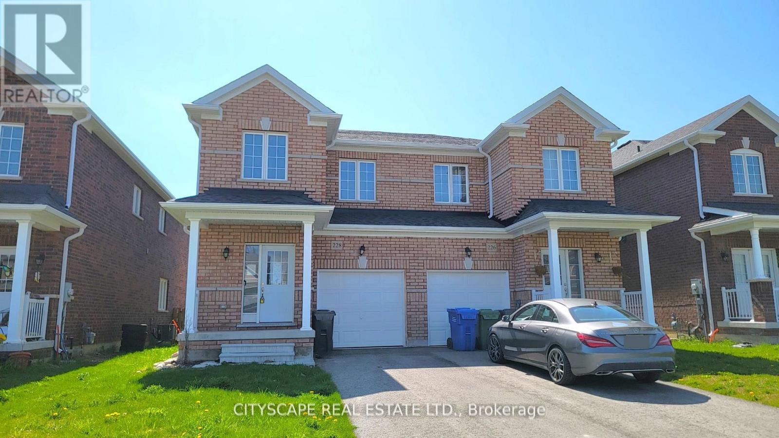42 Davean Drive
Toronto, Ontario
Premium 60X150Ft Lot Located In The Prestigious St. Andrew Windfields Community, Zoned For Torontos Top-Ranking Schools: Dunlace P.S., Windfields M.S.(IB), York Mills C.I. , Close to Top Private Schools (Havergal, Crescent, TFS etc.) This Rarely Offered Side-Split Home Showcases Over $60K In Recent Upgrades: Brand-New Custom Kitchen (2025), New Skylight (2025), New Flooring Thru-Out (2025), New Toilets (2025), New Washroom Sink on Main (2025), All-New Appliances (Washer, Dryer, Dishwasher, Fridge, Stove), Newly Roof (2018). Step Into A Bright And Spacious Living Room Filled With Natural Light And A Functional Layout. The Adjacent Chefs Kitchen Features Modern Backsplash And Countertops, And Opens Directly To A Huge, Fully Fenced Backyard That Feels Like Your Own Private Resort. The Upper Level Offers A Primary Bedroom With A 5-Piece Ensuite And Double Closets, Plus Two Sun-Filled Bedrooms. The Lower Level Includes A Generous Family/Rec Room With A Cozy Fireplace, Along With An Additional Bedroom Or Office, Ideal For Guests, Working From Home, Or Relaxing. Professional Landscaping In The Front Garden Is Highlighted By A Stunning Weeping Japanese Maple, Adding Timeless Curb Appeal. Unbeatable Location: Minutes To Public Transit, Hwy 401 & 404/DVP, Bayview Village Shopping Centre, Hospitals, Golf Courses, Don River Trails, Athletic Clubs, And More. (id:60365)
537 - 31 Tippett Road
Toronto, Ontario
A Luxurious Southside Condo W/Great Location & Great Size Studio, 2021 Modern Building, Walk Distance To Wilson Subway, Close/Easy Access To 401, 400, Yorkdale Mall, Costco, York Uni.,Shops,Restaurants & All Conveniences. Great Amenities, Outdoor Pool, Yoga Stu., Wifi Lounge,Social Room,Outdoor Patio W/BBQs, Bike Storage, Dining Room, Board Room, Fitness Room W/ChangeRooms & Steam Shower, Party Lounge W/Bar/Tv Area, Pet Spa, 24hr Concierge/Security & FOR EXTRA$200 / MONTH UTILITIES & INTERNET IS INCLUDED. (id:60365)
522 - 100 Mill Street
Toronto, Ontario
BRAND NEW, NEVER LIVED IN 1 BED, 1 BATH 529 sf SUITE - RENT NOW AND RECEIVE 1 MONTH FREE! Bringing your net effective rate to $2,105 for a one year lease. (Offer subject to change. Terms and conditions apply). Plus a $500 Move-In Bonus! Option to have your unit Fully Furnished at an additional cost. Discover high-end living in the award-winning canary district community. Purpose-built boutique rental residence with award-winning property management featuring hotel-style concierge services in partnership with Toronto life, hassle-free rental living with on-site maintenance available seven days a week, community enhancing resident events and security of tenure for additional peace of mind. On-site property management and bookable guest suite, Smart Home Features with Google Nest Transit & connectivity: TTC streetcar at your doorstep: under 20 minutes to king subway station. Walking distance to Distillery District, St. Lawrence Market, Corktown Common Park, And Cherry Beach, with nearby schools (George Brown College), medical centres, grocery stores, and daycares. In-suite washers and dryers. Experience rental living reimagined. Signature amenities: rooftop pool, lounge spaces, a parlour, private cooking & dining space, and terraces. Resident mobile app for easy access to services, payment, maintenance requests and more! Wi-fi-enabled shared co-working spaces, state-of-the-art fitness centre with in-person and virtual classes plus complimentary fitness training, and more! *Offers subject to change without notice & Images are for illustrative purposes only. Parking is available at a cost. (id:60365)
1404 - 181 Wynford Drive
Toronto, Ontario
**BRIGHT AND SPACIOUS CORNER UNIT,2 BDRMS PLUS DEN,2 FULL BATHS,24 HRS CONCIERGE,UNDER GROUND VISITORS PARKING,MUST SEE, FRESHLY PAINTED, UNIT WILL BE CLEANED BEFORE OCCUPANCY. (id:60365)
1903 - 250 Queens Quay
Toronto, Ontario
One bedroom and den ( can be used as an additional sleep area ),Approximate 800 Sq. ft. .As per builders floorplan, one locker included, all Parquet / ceramic floors no carpet. In the heart of all the action the Harbourfront has to offer sun filled with amazing South west lake views, Rogers Centre, Scotiabank arena, marinas, parks, bars and restaurants all within walking distance.( UNIT ALSO FOR SALE MLS # C12397586) (id:60365)
517 - 100 Mill Street
Toronto, Ontario
RENT NOW AND RECEIVE UP TO 1 MONTH FREE! Bringing your net effective rate to $2,888 for a one year lease. (Offer subject to change. Terms and conditions apply). BRAND NEW, NEVER LIVED IN 2 BED, 2 BATH 657 sf SUITE. Option to have your unit Fully Furnished at an additional cost. Discover high-end living in the award-winning canary district community. Purpose-built boutique rental residence with award-winning property management featuring hotel-style concierge services in partnership with Toronto life, hassle-free rental living with on-site maintenance available seven days a week, community enhancing resident events and security of tenure for additional peace of mind. On-site property management and bookable guest suite, Smart Home Features with Google Nest Transit & connectivity: TTC streetcar at your doorstep: under 20 minutes to king subway station. Walking distance to Distillery District, St. Lawrence Market, Corktown Common Park, And Cherry Beach, with nearby schools (George Brown College), medical centres, grocery stores, and daycares. In-suite washers and dryers. Experience rental living reimagined. Signature amenities: rooftop pool, lounge spaces, a parlour, private cooking & dining space, and terraces. Resident mobile app for easy access to services, payment, maintenance requests and more! Wi-fi-enabled shared co-working spaces, state-of-the-art fitness centre with in-person and virtual classes plus complimentary fitness training, and more! *Offers subject to change without notice & Images are for illustrative purposes only. Parking is available at a cost. (id:60365)
210 - 55 Rameau Drive E
Toronto, Ontario
Renovated 3-Bed Townhome with Private Garage, 3-Car Parking & Premium Finishes! Welcome to 210-55 Rameau Drive, a beautifully renovated townhome in the heart of Hillcrest Village, one of North York's most sought-after communities. This spacious 1,400 Sqft, 3-bedroom, 2-bathroom home features a custom open-concept kitchen, elegant crown moldings, a plaster mantle fireplace, and an updated full bathroom. Enjoy the rare convenience of a private garage and a driveway that fits 3 cars a standout feature in the area. The private backyard opens directly to a shared green space, offering the perfect setting for outdoor relaxation. Located just minutes from AY Jackson SS, Seneca College, Fairview Mall, TTC, GO Train, subways, and major highways. A turnkey home offering location, comfort, and style move in and enjoy! (id:60365)
204 - 555 Sanatorium Road
Hamilton, Ontario
This bright and spacious 2 Bedroom, 2 Bathroom suite offers tall ceilings, modern finishes, and a thoughtfully designed open-concept layout ideal for both everyday living and entertaining. The kitchen features full-size stainless steel appliances and quartz countertops, while both bedrooms provide generous space and comfort-perfect for roommates, families, or a dedicated work-from-home setup. Enjoy a beautiful walk-out patio with a private entrance directly into the unit, adding convenience and an outdoor extension of your living space. With sleek bathrooms, large windows throughout, and contemporary loft-style detailing, this suite delivers the perfect blend of character, luxury, and functionality. Locker and 1 parking spot included. Don't miss your opportunity to live in this stunning loft-style apartment within a beautifully redeveloped heritage building at 555 Sanatorium Road. (id:60365)
105 - 555 Sanatorium Road
Hamilton, Ontario
This bright and spacious 1 bedroom + den + study suite offers tall ceilings, modern finishes, and an open-concept layout ideal for both relaxing and working from home. The kitchen features full-size stainless steel appliances and quartz countertops, while the bedroom includes a walk-in closet for added storage. With two versatile bonus rooms, sleek bathrooms, and large windows throughout, this suite delivers style, comfort, and flexibility. 1 parking spot + locker included. Don't miss your opportunity to live in this luxury loft-style apartment within a beautifully redeveloped heritage building. (id:60365)
1072 Concession 13 Townsend
Norfolk, Ontario
Welcome to 1072 Concession 13 Townsend, Simcoe. A beautifully updated 3 bedroom, 2 bath family home set on 1.3 acres just minutes from Simcoe and The Greens at Renton Golf Course. This property offers the perfect combination of space, style, and comfort. Inside, you'll find a bright, newly renovated kitchen with plenty of workspace and storage, ideal for everyday cooking and entertaining. The main living areas are warm and inviting, with plenty of natural light and views of the surrounding landscape. Numerous updates throughout the home ensure it's move-in ready and designed for easy living. Step out onto the brand new covered porch, perfect for enjoying morning coffee or unwinding while watching beautiful sunset views. The property also features a detached double garage/workshop, private pond, well-kept gardens, and even a Par 3 golf hole, a fun feature the whole family will enjoy. With plenty of outdoor space and a great location close to golf, hospital, schools, and amenities, this property offers an ideal balance between privacy and convenience. Whether you're looking for room to grow, work from home, or simply enjoy more space, this home delivers on all fronts. (id:60365)
301 - 555 Sanatorium Road
Hamilton, Ontario
This bright and spacious 2 Bedroom + Den, 2 Bathroom top-level suite offers tall ceilings, modern finishes, and a thoughtfully designed open-concept layout perfect for everyday living and entertaining. The kitchen is equipped with full-size stainless steel appliances and quartz countertops, while both bedrooms provide ample space and comfort. The private balcony offers a serene outdoor area, extending your living space and creating the perfect spot to relax or entertain. Featuring sleek bathrooms, abundant natural light, and contemporary loft-style detailing, this suite seamlessly combines character, luxury, and functionality. Locker and 1parking spot included. Don't miss the opportunity to call this beautifully redeveloped heritage building at 555 Sanatorium Road your new home. (id:60365)
228 Ridley Crescent
Southgate, Ontario
Welcome to 228 Ridley Crescent in the vibrant, family-friendly community of Dundalk! This spacious 3-bedroom, 3-bathroom freehold townhome offers a bright and functional layout with incredible potential for buyers looking to add their own style and finishing touches. The main floor features a welcoming foyer with ceramic tiles and a double-door closet, opening into a wide hallway with laminate flooring and a versatile nook area-perfect for a study, play zone, or reading corner. The kitchen is thoughtfully laid out with ceramic flooring and direct access to the backyard, making indoor-outdoor living simple and convenient. The adjoining living room offers a comfortable space to relax or entertain. Upstairs, the primary bedroom boasts a generous walk-in closet and a private 4-piece ensuite. Two additional bedrooms provide comfort and functionality, each with closet space and access to a shared 4-piece bathroom. The full basement includes laundry facilities and awaits your vision-whether as a recreation room, gym, or additional living space. With carpets already removed, this home is a blank canvas ready for new owners to design and finish to their taste. Located in a welcoming neighbourhood close to parks, schools, and local amenities, this property offers great value and the perfect opportunity to customize and make it your own! (id:60365)


