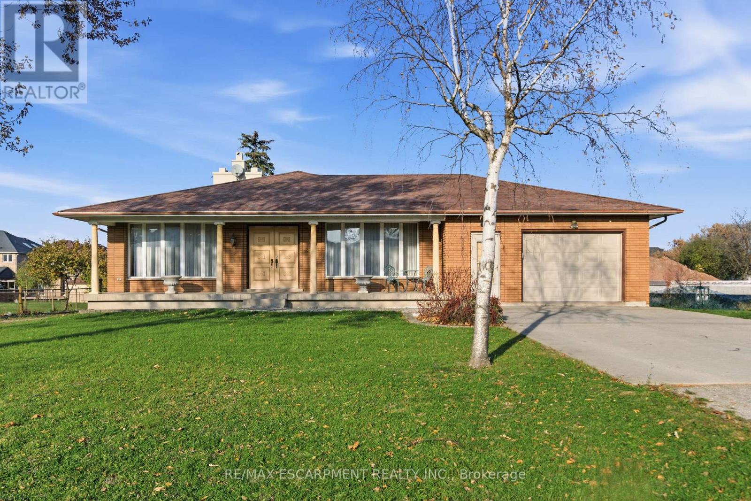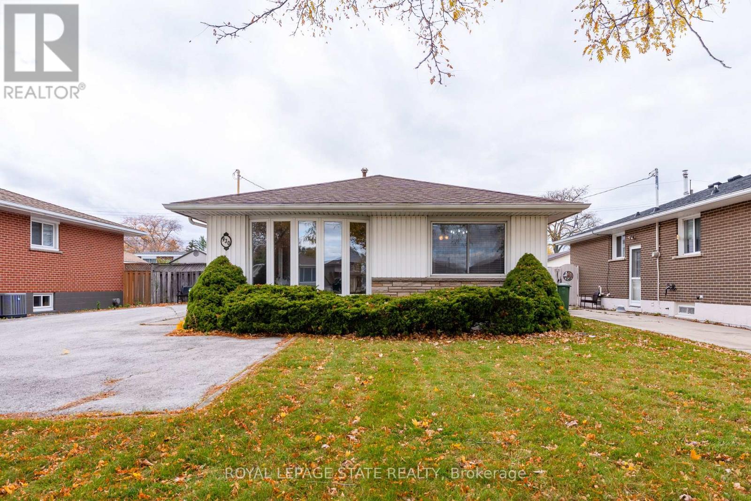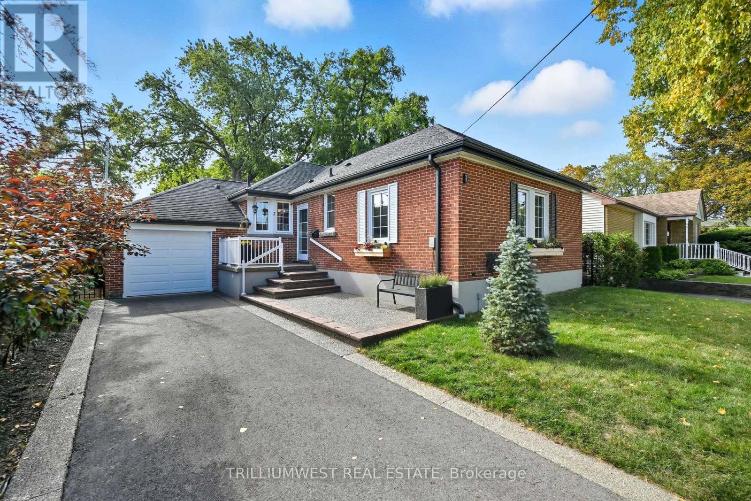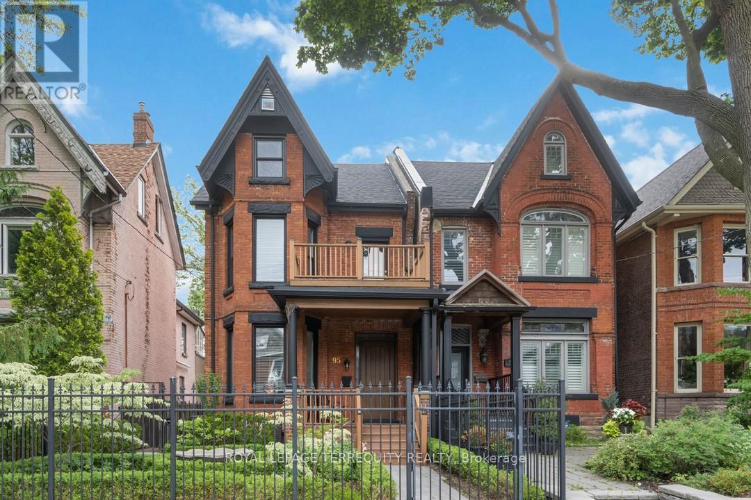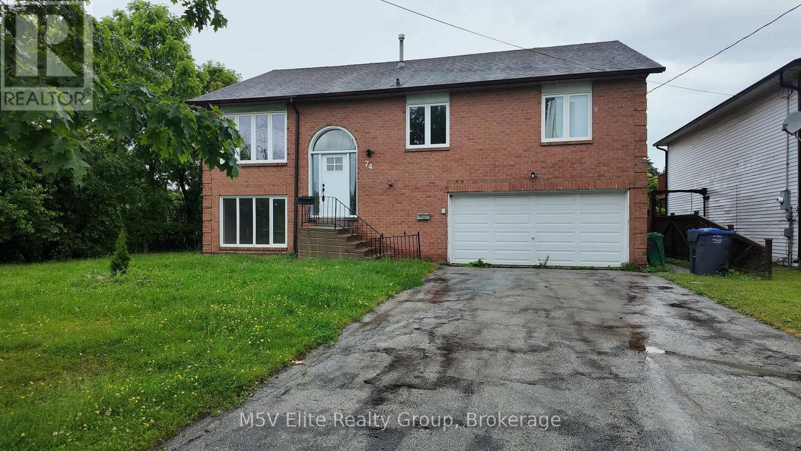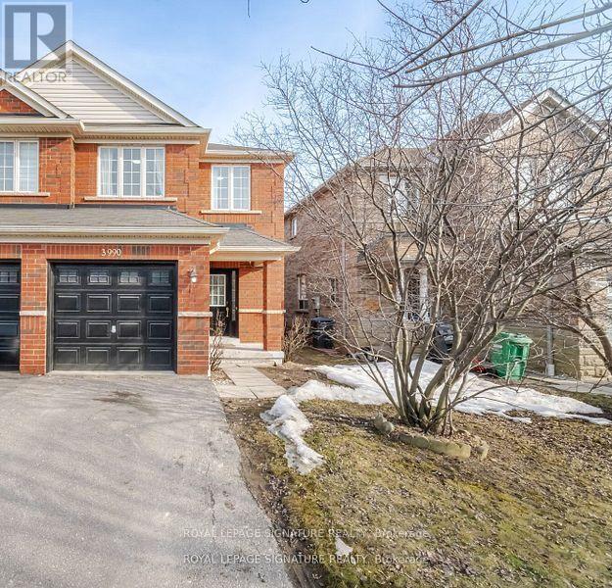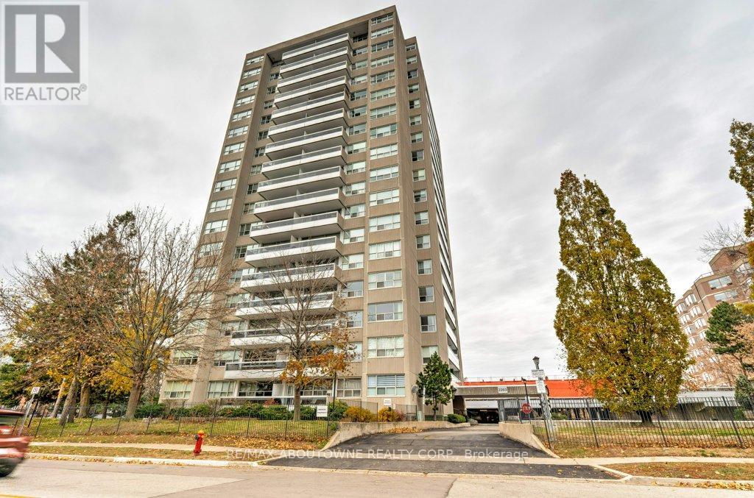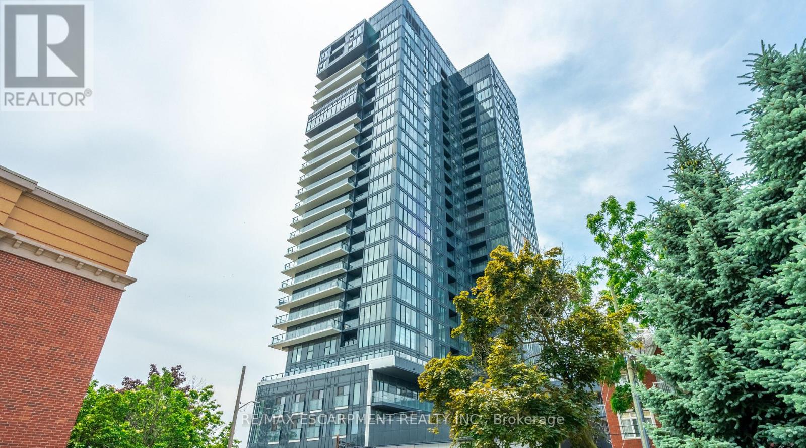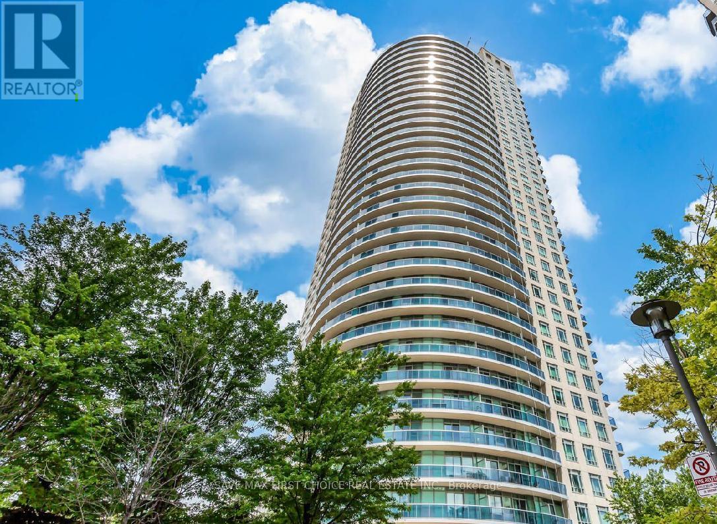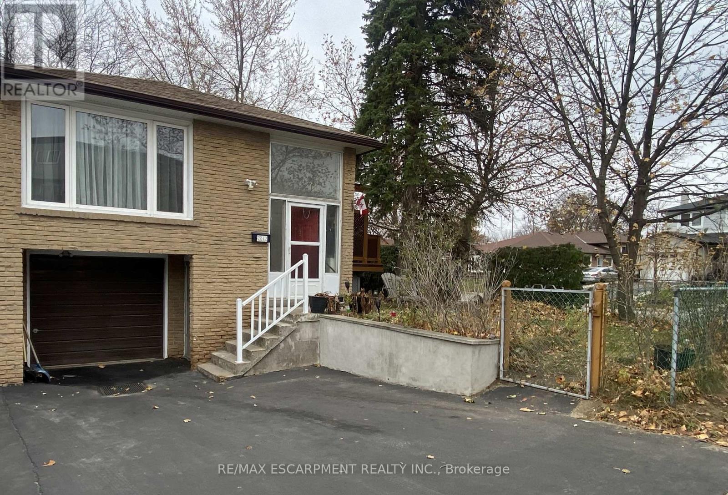1235 Barton Street
Hamilton, Ontario
A rare opportunity to own a 3-bed, 2-bath, 4-level backsplit on a 205-ft deep lot just under acre, surrounded by mature fruit trees, a custom brick pizza oven, and endless space for gardening. This family-built legacy home, lovingly maintained by the same owner for 50 years, offers a formal layout with over 2,600 sq ft of finished living space plus 1,575 sq ft of high-ceiling basement ready for your final touches. Through two large ornate doors, a grand foyer is flanked by a formal dining room and living room. The solid-oak kitchen-ready to be stained or painted-with quick garage access ideal for unloading groceries. The kitchen opens to a spacious breakfast area and a cozy sunken living room with a wood-burning fireplace. Upstairs, a big landing leads to 3 bedrooms and a spacious 4-piece bathroom with beautifully preserved mid-century tile, an extra-long counter with double sinks, and an updated shower. The large primary suite fits a king bed and includes his-and-her closets. The lower level features a huge family room, second kitchen, 3-piece bathroom with cedar sauna, and a bright laundry room large enough to convert into an additional bedroom-perfect for an in-law suite setup. The expansive unfinished basement includes a 36-ft long cantina and a unique secret garden beneath the garage, allowing year-round vegetable growing or additional storage potential. A 1.5-car garage with sink and an interior staircase provides direct access to both the basement and 'secret garden'. A second driveway leads to a detached garage/workshop with its own hydro panel-ideal for an ADU, multigenerational living, rental income, or a serious hobbyist. Walking distance to Winona Park (home of the Peach Festival), St. Gabriel Catholic and Winona Elementary School, and just minutes from Winona Crossing, Costco, Metro, restaurants, and quick highway access. With limitless customization possibilities and potential for future development, this property suits both families and visionaries. (id:60365)
930 Upper Ottawa Street
Hamilton, Ontario
Welcome to this well-maintained 3-level backsplit located in a desirable East Hamilton Mountain neighbourhood! Features approximately 1,583 sq. ft. of finished living space, this home features 3+1 bedrooms and 2 full bathrooms, providing plenty of room for a growing or extended family. The separate rear entrance offers excellent in-law suite or rental potential, adding flexibility and value to this inviting property. The solid oak kitchen features granite countertops, ample cupboard space, and a convenient layout that flows seamlessly into the separate dining room, complete with matching display cabinets. The spacious living room is highlighted by a large bay window that fills the home with natural light. All carpeted areas conceal hardwood floors, waiting for your discovery and enjoyment. The main bathroom features a relaxing jetted tub, while the lower level includes a comfortable family room, fourth bedroom, 3 piece bathroom and laundry area. A crawl space provides additional storage options. The exterior boasts a fully fenced 55' x 122' lot with plenty of room for outdoor enjoyment, perfect for children, pets, or entertaining guests. The private driveway accommodates parking for four vehicles and includes a convenient turnaround area. There is also an underground sprinkler system in the front yard. Ideally located near schools, Huntington Park Recreation Centre, the public library, and public transit, this home provides comfort, convenience, and potential in one of East Hamilton Mountain's most established and family-friendly neighborhoods. A fantastic opportunity for anyone looking for space, versatility, and a prime location! (id:60365)
26 Falconridge Drive
Kitchener, Ontario
Step into a world of unparalleled luxury at 26 Falconridge Drive, in the heart of the prestigious Kiwanis Park community. This architectural masterpiece offers approximately 5,000 sq. ft. of living space, meticulously crafted with over $400,000 in high-end upgrades. Set on a 55-foot-wide lot that fronts onto a tranquil pond and backs onto estate homes, this home offers stunning views and unparalleled privacy. The exterior is a harmonious blend of full stone, brick, and stucco finishes, exuding timeless elegance. Inside, you'll be captivated by the 9-foot ceilings throughout and the magnificent open-to-above great room, bathed in natural light from 9 expansive windows that frame breathtaking views. The custom chefs kitchen is a culinary sanctuary, featuring Cambria quartz countertops, Jennair professional appliances, a charming farmhouse sink, and bespoke cabinetry. The main floor includes a bedroom with a full ensuite, perfect for guests or multigenerational living. Upstairs, discover 4 spacious bedrooms, 3 full washrooms, and an additional powder room for ultimate convenience. The fully legal 2-bedroom, 2-full washroom walkout basement apartment is an added jewel, currently occupied by AAA tenants paying $2,500/month, with flexibility to stay or vacate based on your preference. Seamlessly blending indoor and outdoor living, the great rooms extended patio door opens to an expansive composite deck with sleek glass panels and stairs, leading to a private outdoor oasis. For car enthusiasts, the oversized 2-car garage features one bay extended by 2 feet, offering ample space for luxury vehicles or extra storage. Additional highlights include a separate family living loft, a formal dining area, and a curated list of upgrades that elevate this home to a true luxury retreat. This is more than a home its a rare opportunity to own a masterpiece residence in one of Kitchener's most sought-after neighborhoods. Experience luxury living at its finest. (id:60365)
7 Avalon Avenue
Hamilton, Ontario
Welcome to 7 Avalon Ave - where peace of mind meets polished design in the heart of Stoney Creek. Tucked at the end of a quiet, family-friendly cul-de-sac, this charming 3-bedroom, 2-bathroom bungalow sits on a generous lot with room to grow, play, or simply unwind. But what truly sets this home apart? It was professionally designed and renovated by the team from HGTV's Holmes Family Rescue, with upgrades focused on safety, comfort, and long-term durability. Step inside and discover a bright, functional layout with thoughtful finishes and a lower level that's been transformed into a stylish retreat - perfect for movie nights, remote work, or hosting guests. The 2022 renovation included a complete electrical overhaul with 200 amp service, advanced waterproofing using Schluter systems, a spa-inspired bathroom with heated floors and a brand-new laundry room featuring a steamer closet. Outside, the expansive backyard offers endless potential, while the dead-end street provides privacy and a true sense of community. Located in a sought-after neighbourhood close to parks, schools, and everyday amenities, with easy access to the QEW, Red Hill Parkway, and GO Transit. This is more than a home - it's a professionally perfected haven ready for its next chapter. (id:60365)
Bsmt - 95 Macdonell Avenue
Toronto, Ontario
Beautiful 1 bedroom, 1 bathroom basement apartment in a gorgeous and quiet neighborhood ideal for a single professional. Separate entrance, close to amenities, schools, parks, transit. Utilities and high speed internet included! (id:60365)
Lower - 74 David Street
Brampton, Ontario
Welcome to this well-maintained above-ground unit nestled in one of Brampton's most charming and mature neighbourhoods, just steps from Mill St N and Rosedale Ave W. This location offers the perfect blend of peace and convenience, surrounded by tree-lined streets and family-friendly vibes. You're just minutes from downtown Brampton, with easy access to the GO Station, making commuting a breeze. Enjoy being close to Gage Park, the Rose Theatre, and Peel Art Gallery for weekend strolls or cultural outings. Shoppers World and Brampton Corners are nearby for all your retail and grocery needs, and there are plenty of dining options ranging from cozy cafes to popular local restaurants. With a private entrance, a bright and comfortable above-ground interior, and prime access to everything Brampton has to offer, this unit is a fantastic place to call home. No smoking or pets. (id:60365)
3990 Skyview Street S
Mississauga, Ontario
Motivated Seller-Beautiful Fully Renovated - Semi-Detached In Churchill Meadows Community. Quartz counter top in Kitchen and Bathroom. W/ Breakfast Area W/O to fenced Backyard, Generous Size Living/Dining 2nd Floor Contains Spacious 3 Bed, 3 Parking Spaces, Vinyl Floors, Blackout Curtains. Master Bedroom & W/4 Pc Ensuite. Laundry in Basement. Close to parks, shopping, hwy and school. No sidewalk, 2 cars on driveway, huge Backyard, 2 mins walk to ridgeway plaza(food street) .5 minutes to the new Churchill Meadows Community Centre, public transit, and Credit Valley Hospital. Brand New Furnace Mar 2025, Air Conditioner AC (2024) (id:60365)
1502 - 3071 Trafalgar Road
Oakville, Ontario
Brand New 1+Den+Balcony At North Oak Tower By Minto.One Parking, Full Of Sunshine Offers Open Concept Layout. This Bright Units With Smart Home Features Like A Smart Thermostat, Touchless Entry. Residents Enjoy Top-tier Amenities Including Fitness Centre, Yoga And Meditation Rooms, An Infrared Sauna, Co-working Lounge, Games Room, And Outdoor Bbq Terrace, The Pet Wash, Bike Repair Station, Concierge Service, And Lush Green Surroundings. Steps From Trails, Walmart, Longos, Superstore, Iroquois Ridge Community Centre, Hwy 407, Sheridan College, The Qew & More!, This Condo Offers The Perfect Mix Of Nature And City Living.close To Everything, Students And Newcomers Welcome! (id:60365)
1408 - 2263 Marine Drive
Oakville, Ontario
Welcome to The Lighthouse! This bright, meticulously-maintained 2-bedroom, 1-bath unit offers comfortable and convenient living in the heart of Bronte Village. Enjoy a spacious balcony with gorgeous southwest views of Lake Ontario - perfect for relaxing outdoors and taking in beautiful sunsets. Situated in one of Oakville's most desirable neighbourhoods, you'll be just steps from the lake, Bronte Marina, Bronte Beach, popular restaurants, cafés, boutique shops, wellness services, Farm Boy, pharmacies, and more. Rent includes parking, locker, hydro, water, gas, internet, and cable TV, making budgeting simple and worry-free. Don't miss out your chance to enjoy a well-maintained building with its amenities, including an outdoor pool, fitness centre, games/billiards room, party room, lounge/library, sauna, and workshop. (id:60365)
2206 - 370 Martha Street
Burlington, Ontario
This bright 1-bedroom, 1-bath condo offers stunning west-facing views of Lake Ontario, complemented by a private balcony and large windows that let in plenty of natural light. The upgraded Kitchen features Whirlpool appliances, a spacious island, and in-suite laundry for added convenience. The cozy bedroom and 4-piece bathroom complete the space. Included with the unit are one underground parking spot and a storage locker. Enjoy building amenities such as a Gym, Party room, Rooftop patio, Outdoor pool, and 24-hour Concierge service. Located just steps from the Lake, Restaurants, Shops and Highways. (id:60365)
2807 - 80 Absolute Avenue W
Mississauga, Ontario
Beautiful Luxurious Living In The Heart Of Downtown Mississauga. Gorgeous 2+1 Br Condo W/9' Ceilings, Huge 160 Sq.Ft Wrap Around Balcony, Floor-Ceiling Windows & Much More! Steps To Square One Mall, Library, Sheridan College, Go & Public Transit! Quick Access To Major Hwys & Airport. 5 Star Amenities Include Indoor & Outdoor Pools W/Hot Tub, Sauna, Gym, Basketball & Squash Courts, Running Track, Theater, Games & Party Rooms, Guest Suites, Full-Service Spa & More. (id:60365)
2012 Bonnymede Drive
Mississauga, Ontario
Well maintained 2 bedroom, 1 bathroom basement apartment in family friendly Clarkson Village. Unit features private entrance, laminate floors, laundry, open concept kitchen and dining area with family room and 2 large bedrooms. One parking spot available for small size vehicle. Great location: walking distance to Clarkson Crossing plaza, grocery, drug store, LCBO, shops, restaurants, community centre and Clarkson Go. Nearby schools and bus routes and surrounded by parks and greenspace, with easy access to major highways. Tenant responsible for 30% of home monthly utilities. (id:60365)

