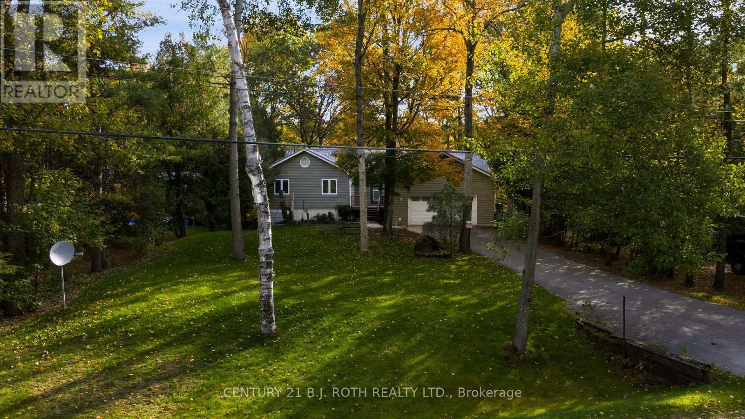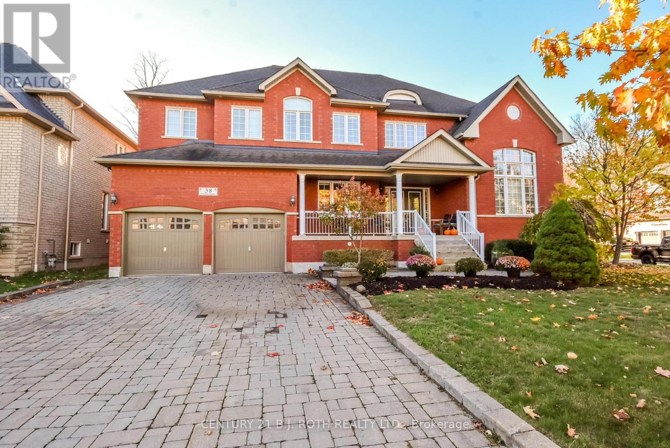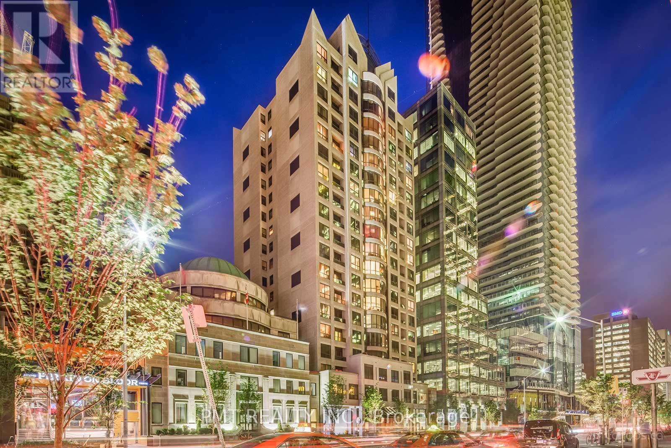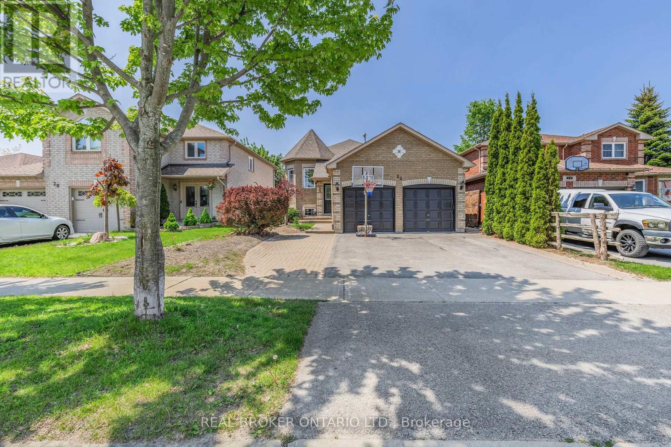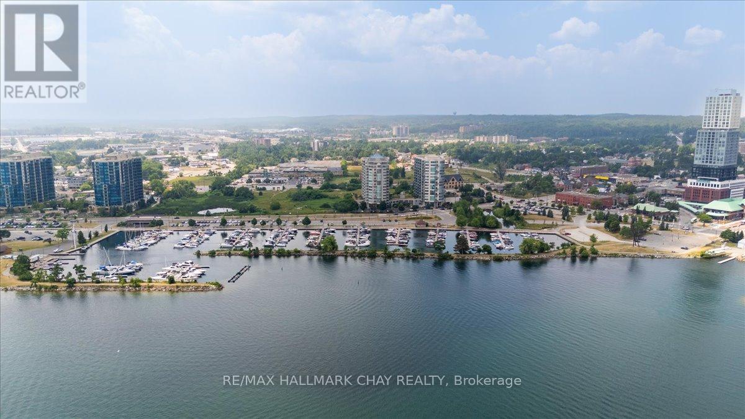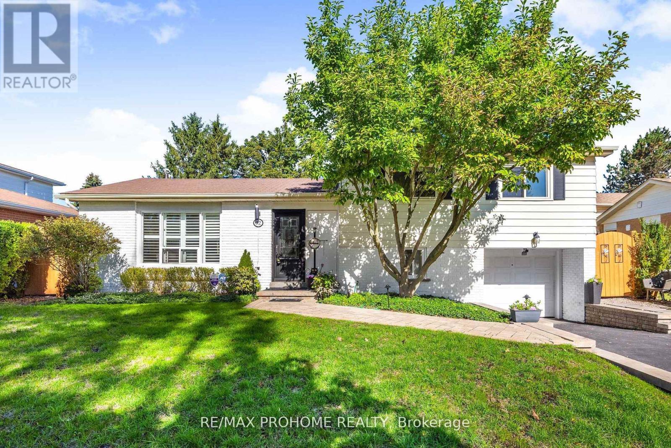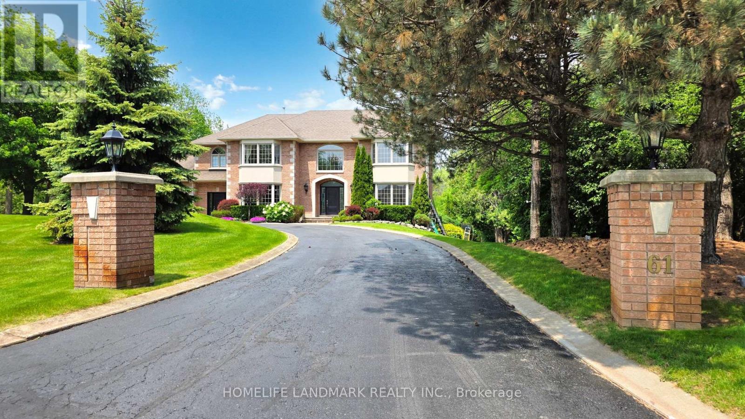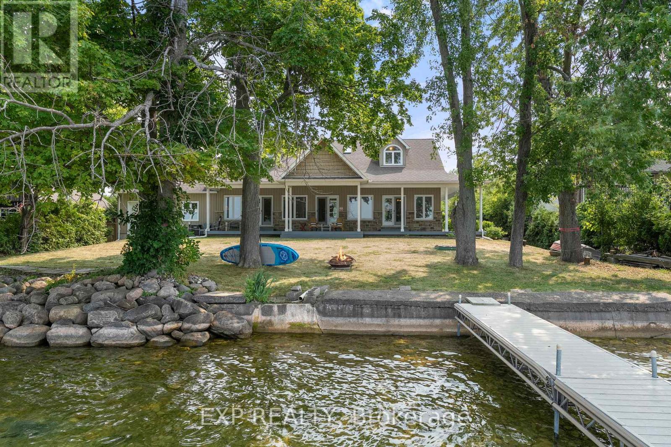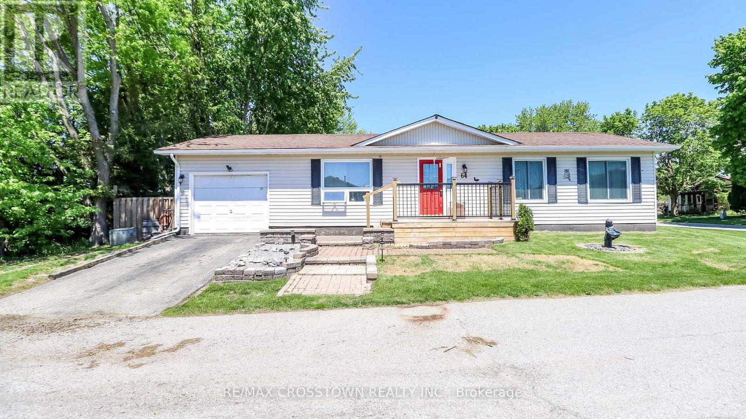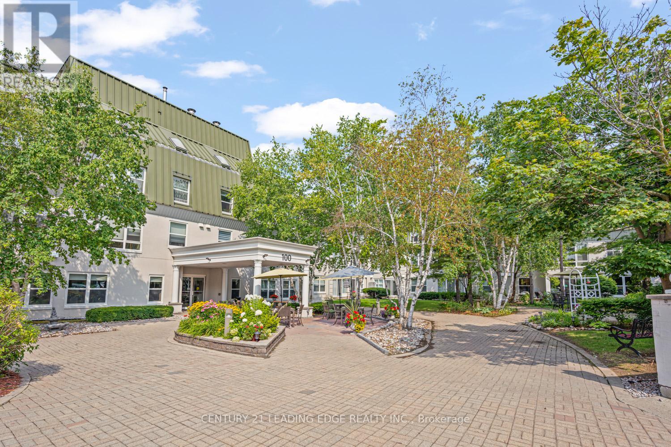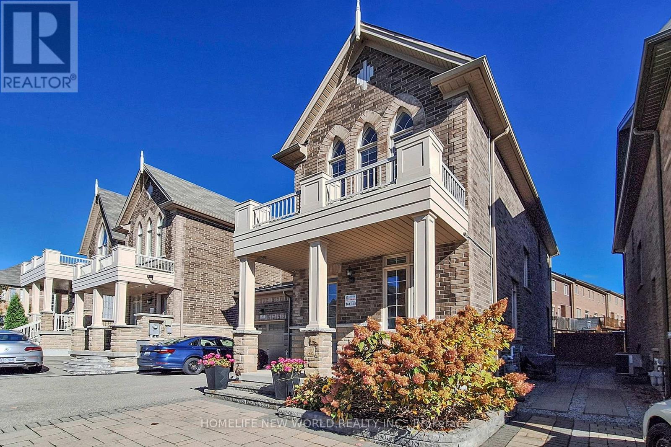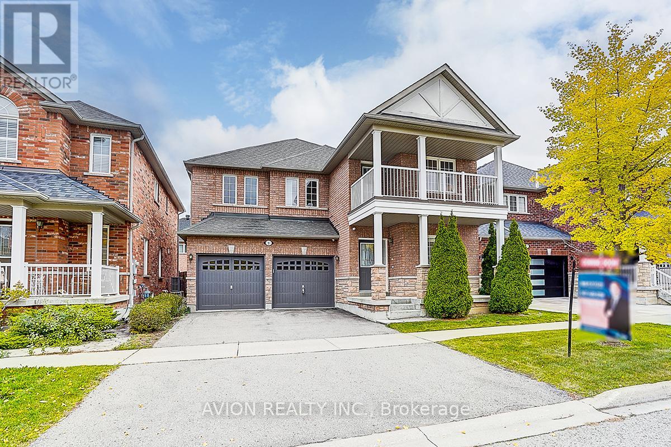7333 Davy Drive
Ramara, Ontario
Experience peaceful waterfront living on the serene Black River! This beautifully built raised bungalow sits on a poured concrete foundation atop bedrock, offering a solid and elevated setting with 82 feet of private waterfrontage on a heavily treed half-acre lot! Approx. 1,850 sqft. of thoughtfully designed main floor living space, this 3-bed, 2-bath home fts an open-concept layout with soaring vaulted ceilings, where large windows flood the interior with natural light, offering picturesque river and forest views. The bright kitchen showcases S/S appliances, modern cabinetry, and a spacious centre island overlooking the dining and living areas, perfect for entertaining or family gatherings. Step out to the large deck or screened-in porch to enjoy your morning coffee or unwind to the sounds of nature and the flowing river. The primary suite features a double closet and a 4-piece ensuite. The two additional bedrooms and shared 4-piece bathroom are on the opposite wing of the home, providing ideal separation and privacy for guests or family. Additional highlights: Double-car garage with inside entry, ample parking, and stamped concrete walkways that lead to your private water access. Perfect for launching a kayak, paddle boarding, fishing along the 30+ km's of scenic shoreline, or simply just enjoying the calm beauty of the Black River. Pride of ownership is evident throughout, with numerous recent updates offering peace of mind: Steel roof (15')Siding & Skylights(16')Furnace(16')A/C(20')Fiberglass oil tank (22')Kitchen cabinetry (21')Ensuite shower(22')Back eavestroughs(24')Freshly painted interior (25')Front Entry door(22'). The septic system has been recently pumped and inspected, making this home truly move-in ready. Conveniently located just minutes from Washago, Orillia, Lake Couchiching, and Casino Rama. Only 1.5 hours from the GTA, this exceptional year-round home offers the perfect blend of comfort, quality, and natural beauty in a serene waterfront setting. (id:60365)
38 Camelot Square
Barrie, Ontario
Welcome to refined living in one of South Barrie's most desirable neighbourhoods, just steps from Wilkins Beach. Set on a private, treed corner lot, this remarkable residence offers nearly 5,000 sq. ft. of finished space, blending natural beauty, privacy, and timeless craftsmanship. With 5 bedrooms and 4 bathrooms, the home is thoughtfully designed for both family comfort and upscale entertaining. Classic finishes include rich hardwood floors, crown molding, and soaring vaulted ceilings. The main floor features 9-foot ceilings, a private office, formal dining and living rooms with dramatic 12 &15-foot ceilings, and a striking family room highlighted by an 18-foot vaulted ceiling and a cozy gas fireplace. The chefs kitchen is a true centerpiece, complete with stainless steel appliances, an oversized island, and a walkout to a spacious deck overlooking the private basketball court with a professional breakaway rim. An irrigation system makes caring for the landscaped grounds effortless. Additional conveniences include a tandem triple-car garage with inside entry and a main floor laundry room. Upstairs, the elegant primary suite boasts a spa-like 5-piece ensuite and walk-in closet, joined by three additional generously sized bedrooms. The finished lower level expands the living space with a home theatre, games room with wet bar and draught tap, open gym area, a fifth bedroom, and an additional bathroom (currently a 2-piece, roughed in for 3-piece).This rare offering presents the perfect opportunity to own a premier home in one of Barrie's most prestigious communities. (id:60365)
1801 - 55 Bloor Street E
Toronto, Ontario
Modern Studio Living In The Heart Of Downtown Toronto! Welcome To 55 Bloor Street East - A Signature Address At Yonge & Bloor Offering Unmatched Convenience And Style. This Spacious Studio Suite Features A Smart, Functional Layout With Distinct Kitchen And Living Areas, Engineered Hardwood Floors, And Large Windows That Fill The Space With Natural Light. The Kitchen Is Well-Appointed With Full-Sized Appliances And Ample Storage, Perfect For Everyday Living. Enjoy A Seamless Urban Lifestyle Just Steps From Yonge-Bloor Subway Station, Fine Dining, Cafés, Grocery Stores, And The World-Class Shopping Of Yorkville. The City's Top Universities, Financial District, And Hospitals Are Only Minutes Away, Making This The Ideal Home For Professionals, Students, Or Anyone Seeking A Sophisticated Downtown Base. The Building Offers Excellent Amenities And Professional Management, With Added Conveniences Such As On-Site Zipcar Access, Fitness Facilities, And Visitor Parking. Easy Access To The DVP And Major Transit Routes Makes Getting Around Effortless. Live, Work, And Play In One Of Toronto's Most Connected Neighbourhoods - Suite 1801 At 55 Bloor Street East Is A Perfect Blend Of Comfort, Convenience, And Contemporary Style. (id:60365)
22 Dykstra Drive
Barrie, Ontario
OVERVIEW: 1162 Sqft Bungalow Plus Finished Basement With Setup For In-Law Potential, Ready For Easy Maintenance Living On A Private Street, Seconds From The Ardagh Bluffs Trails In Established Southwest Barrie. INTERIOR: 2+2 Beds and 2 Baths Plus 3rd Full Rough-In In Basement / Raised Open Concept Living Area With Hardwood Floors / Large Kitchen With Brand New Fridge And Stove, Walk-In Pantry, & Walkout To Back Deck / Primary Bedroom With Ensuite Bath / Inside Garage Access / Huge Open Rec-Room With Space For Loads Of Possibilities / 2 Basement Bedrooms With Lots Of Natural Light, Great For Older Kids Or Teens. EXTERIOR: Full Brick Front And Garage With Vinyl Siding / Extended Interlock Driveway For Extra Parking / Fully Fenced / Flagstone Patio. NOTABLE: Close To South End Shopping, Elementary And High Schools / Feet From Ardagh Bluffs Trails Entrance / A Short Drive To The Community Centre. CLICK MORE INFORMATION Tab For FAQs, Floor Plans, Bills $$, And More (id:60365)
508 - 2 Toronto Street
Barrie, Ontario
Welcome to this spacious 1 bedroom, 2 bath suite at the beautiful Grand Harbour. Enjoy the comfort and convenience of condo living, enjoy the balcony overlooking gorgeous Kempenfelt Bay and the city marina. Large living/dining room combination, hardwood floors and neutral paint. The kitchen provides a breakfast bar counter, loads of cabinets and white appliances. Primary bedroom includes large closets leading to your own private 4 piece ensuite bath. Deep soaker tub, separate walk-in glass shower, spacious vanity and ceramics. Main 2 piece bath for your guests. Ensuite laundry closet with storage. One underground parking space and exclusive use of locker. Fantastic amenities include an indoor pool, hot tub, sauna, exercise room, party room, games room , library, guest suites and loads of social activities. On-site management and superintendent. Steps to the beach, parks and extensive walking trails. Go Transit, shopping, restaurants and many community festivals and events. (id:60365)
32 Sir Bedevere Place
Markham, Ontario
This charming 3+1 bedroom detached side split sits on a prime, rectangular 60.07 x 112.24 ft lot on an exceptionally quiet, child-friendly street perfect for families seeking both comfort and tranquility. Freshly painted, the home offers an inviting layout designed for everyday living and entertaining. The bright and spacious living and dining room features a large picture window, crown moulding, and a walkout to a generous deck ideal for indoor-outdoor gatherings. The eat-in kitchen is beautifully updated with stainless steel built-in appliances, tile backsplash and a second walkout to the backyard. The primary bedroom retreat includes crown moulding and a convenient 3-piece ensuite. On the lower levels, enjoy a versatile family room with separate entrance, 3pc bathroom, plus a finished basement offering a dedicated laundry area and abundant storage space. Step outside to your backyard oasis a sizeable deck with a charming gazebo and a deep yard with plenty of room for children, pets, or garden enthusiasts. Located in the heart of Markham Village, this home is just steps from Reesor Park, Mintleaf Park, the Markham Tennis Club, St. Joseph Catholic Elementary School, and Markham Stouffville Hospital. Commuters will appreciate the close proximity to public transit, GO Train, and quick access to major highways for an easy connection across the GTA. (id:60365)
61 Sherrick Drive
Whitchurch-Stouffville, Ontario
Stunning ravine estate in prestigious Bethesda Estates! Set on a landscaped 1.04-acre lot, this 5+1 bed, 7-bath home features a circular drive, resurfaced asphalt drive, and 3-car garage w/ rare 90" clearance. Saltwater pool w/ new pump, refinished deck, and updated chefs kitchen w/ B/I appliances, 6-burner gas stove, high-CFM hood. 4 beds up w/ private baths, main-fl in-law suite, W/O bsmt w/ guest rm, sauna, home theatre, smart blinds, indoor/outdoor speakers. Upgrades incl: EV charger, new windows/patio door, attic insul., HWT, iron filter, softener, and S/S dishwasher. Tons of upgrades : Main Floor In-law Suite with Private Ensuite. Chef's Kitchen (2024) with Built-in Appliances & High-CFM Range Hood (2022)Refinished Wraparound Deck (2021). Water System Upgrades (2022): Hot Water Tank, Iron/Sulphur Filter, Softener. New Windows & Patio Door (2024) | Attic Insulation (2024) New Asphalt Driveway (2025) | ESA-Certified 240V EV Charger (2025) etc... (id:60365)
22 Blue Heron Drive
Georgina, Ontario
Welcome To A True Year-Round Retreat With Rare Western Exposure And 100 Feet Of Clear, Swimmable Shoreline. This Custom 2,963 Square Foot (Per Mpac) Cape Cod Style Bungaloft Sits On A Double Width Lot And Captures Uninterrupted Sunset Views From Nearly Every Room, Thanks To Oversized Bay Windows And Sliding Doors That Line The Lake-Facing Side. The Main Floor Features A Chef's Kitchen With A WOLF Gas Range, Wall Oven And A Massive Island, All Open To A Bright Living Space With Gas Fireplace. The Primary Suite Includes A 5-Piece Ensuite, Lake Views And Direct Access To The Covered Rear Deck. Upstairs Offers Two Vaulted-Ceiling Bedrooms And A Large 5-Piece Bath, Perfect For Guests Or Family. The Double Garage Includes A Rare Drive-Through Bay For Launching Watercraft Directly From Your Property. Full-Home GENERAC Backup Generator, Wraparound Porch And Parking For 8+ Vehicles, Boats Or Rvs Complete The Package. Located Under An Hour From Toronto With Quick 404 Access And 30 Minutes To The GO, This Is A One-Of-A-Kind Waterfront Lifestyle Property Built For All-Season Enjoyment. (id:60365)
64 Royal Oak Drive
Innisfil, Ontario
Royal Oak Estates is a senior (60+) community. Conveniently located in Cookstown at Hwy 27 and Hwy89,just minutes to Hwy 400 and 10 minutes to Alliston. This spacious bungalow offers a full basement,finished with a 3rd bedroom, 3 piece bath and large family room, convenient spacious laundry/furnace room and separate workshop with built in benches. Single care garage is large enough to accommodate a vehicle with ample room left over for storage. There is a man door to the kitchen from the garage. Bright eat in kitchen with walk out to deck. Separate main floor family and living and dining rooms. Primary bedroom has large walk in closet. Front stairs and porch new 2024. Land lease is $668 per month and taxes$185 per month($2225 annually). Services include garbage removal and road snow maintenance. (id:60365)
105 - 100 Anna Russell Way
Markham, Ontario
This is truly a one of a kind unit in the desirable age 55+ Lifelease building -Wyndham Gardens Apartments of Unionville. Over $100K spent on renovations just 2 years ago. The original floor plan was completely transformed to showcase a stylish and functional open concept design. High end top of the line finishes add a timeless modern aesthetic throughout. A pristine white kitchen has a large quartz island with breakfast bar, pot lights, tile backsplash under cabinet lighting and stainless steel appliances. The combined living/dining room is bright and spacious. The welcoming den could easily be restored to a 2nd bedroom or add a Murphy bed for overnight guests. A spacious primary suite has a walk-thru closet with his/her wardrobe cabinets and leads to the semi-ensuite complete with a walk-in shower. The washer and dryer are fittingly situated under a quartz folding counter. In addition to the locker there is ample in unit storage. Completing this stunning unit is a bright and cozy solarium that walks out to you own private patio facing the front of the grounds. With an exterior locking mechanism you can conveniently access your unit through the patio doors. This is a perfect opportunity to be a part of this vibrant senior community. (id:60365)
35 Harbord Street
Markham, Ontario
Freehold townhome with Conner unit like semi. nestled in the highly sought-after Berczy neighborhood. Over $100K spent on Newly Reno(2024) and Finished Basement one full washroom, and one bedroom and living room , Designer Lightings, All new countertops and sinks, Modern Kitchen W/Quartz Countertop , remote control curtains, Stained Oak Stairs, Direct Access To Garage, and Garage Direct access to back yard, 9' Ceiling on Both Main & 2nd/F, Extra Parking Pad, fully interlocked Driveway & interlocked back yard, Steps to Beckett Farm P.S. & Pierre Elliott Trudeau H.S., Parks, Restaurants, Supermarkets, Plaza, Highways & Public Transits. (id:60365)
9 Outerbrook Road
Markham, Ontario
Spacious and sun-filled 4-bedroom home in Greensborough, Markham most family-friendly community. This 2 Garage Detached House offers 9 ft ceilings on main, elegant hardwood in living/dining rooms, a cozy family room with gas fireplace, and an open-concept kitchen with stainless steel appliances. Enjoy direct garage access, main floor laundry, oak staircase, and a bright breakfast area with walkout to yard. The large primary bedroom features a luxurious 5-piece ensuite and walk-in closet, with a 4th bedroom walk-out balcony. Located in a top-rated school zone: children can attend highly acclaimed elementary and high schools including top-ranked Bur Oak Secondary School. Walk to parks, great schools, and transit, move-in ready and ideal for families seeking comfort, excellent education, and convenience (id:60365)

