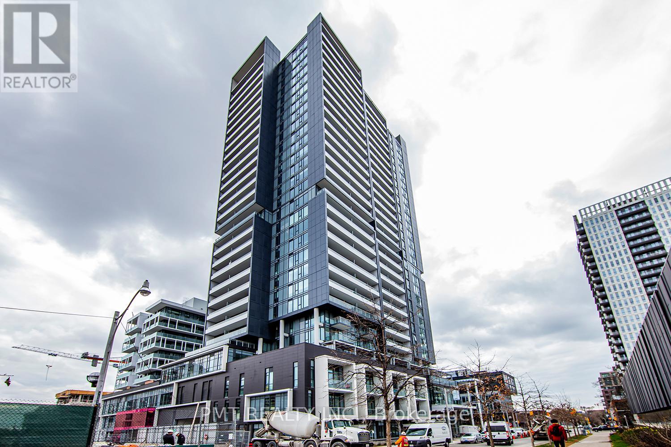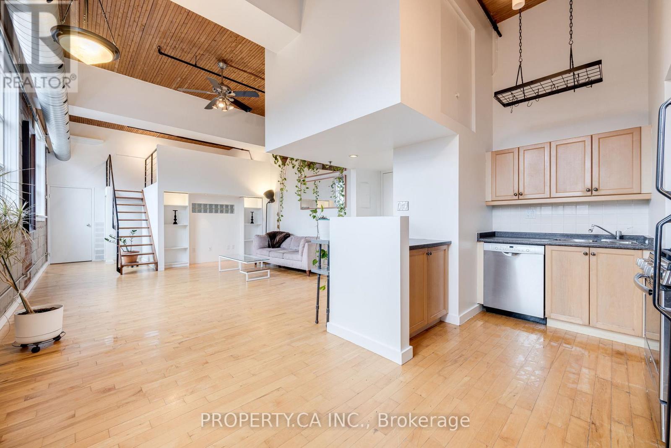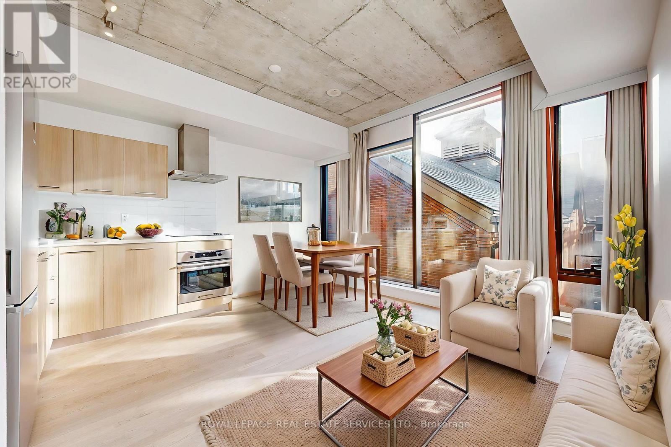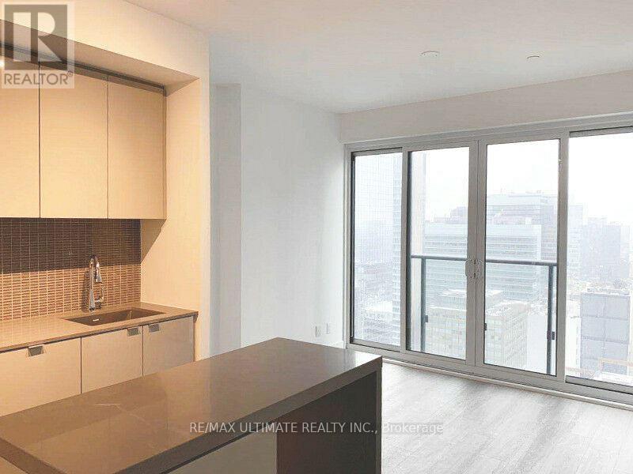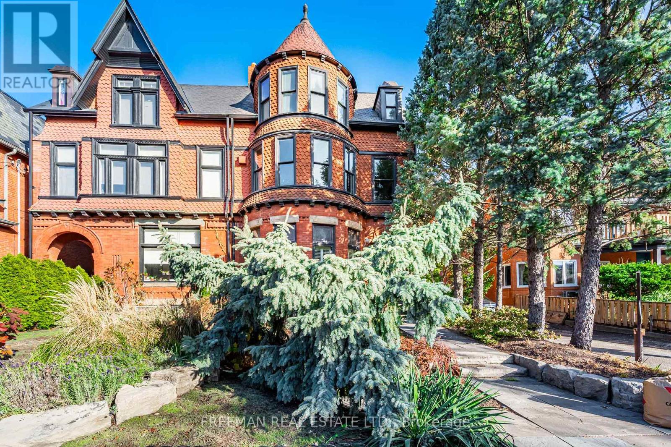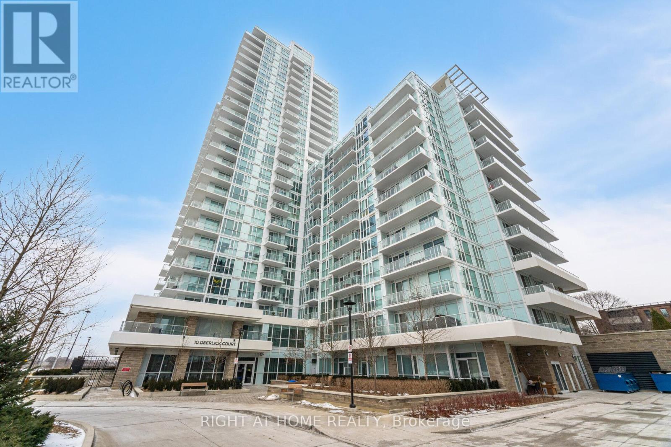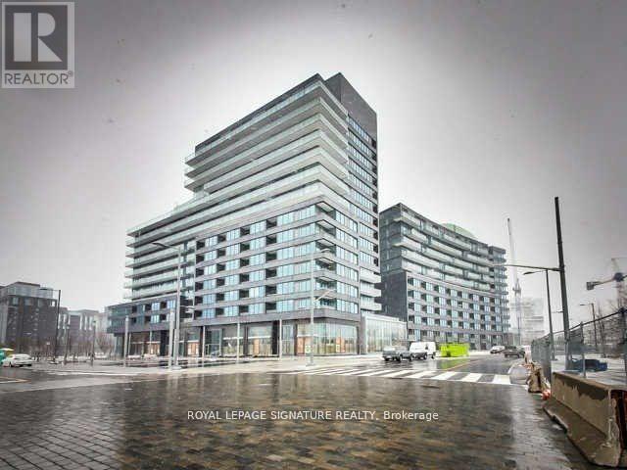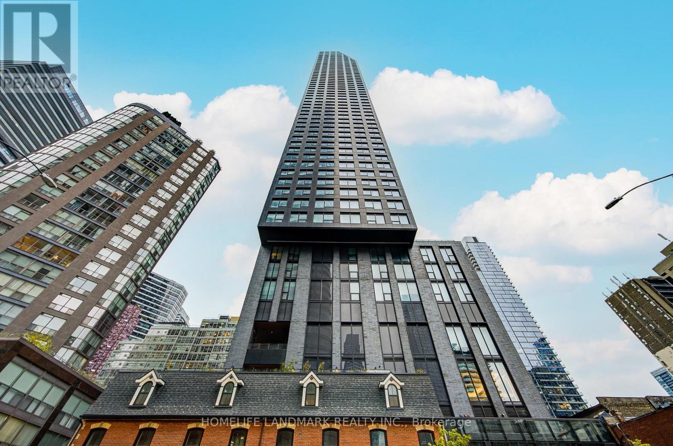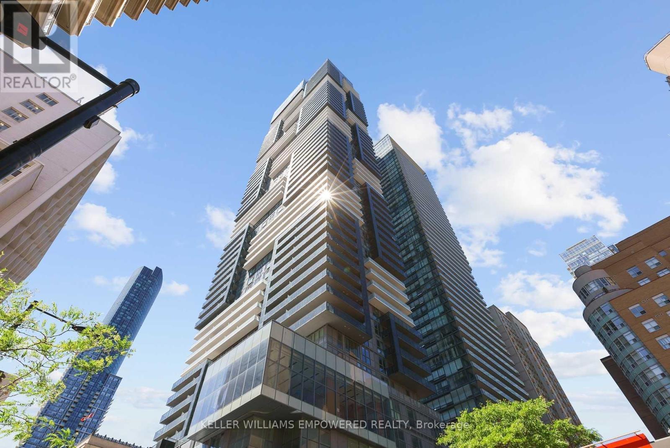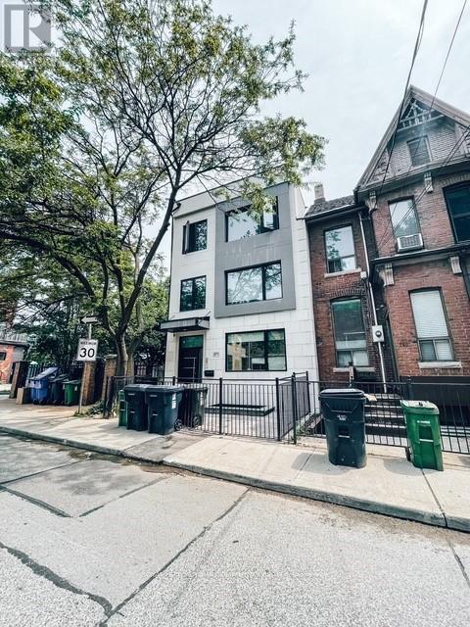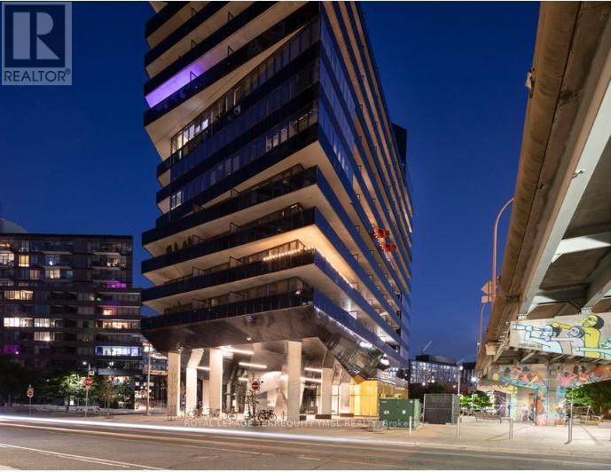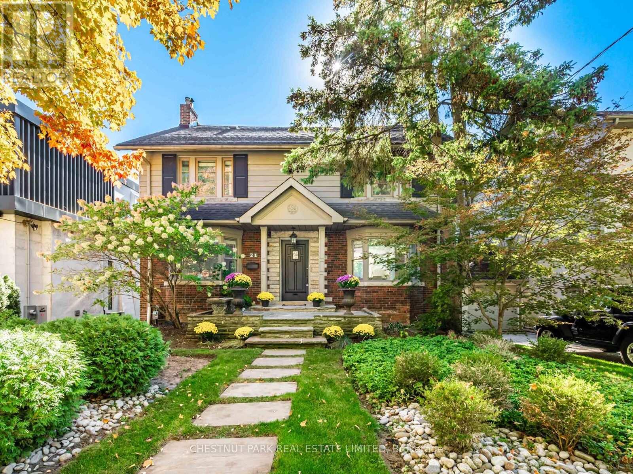W2710 - 225 Sumach Street
Toronto, Ontario
Stylish and modern 1 bed, 1 bath condo with a locker. Open concept living at it's best! Built in appliances. Plenty of kitchen storage including island, great for entertaining! Generously sized bedroom and bathroom. Large stacked washer and dryer. Long balcony. Great location with easy access to TTC & DVP. Minutes to Distillery District, Eaton Centre, Financial District, and more! Building amenities include: Gym, Concierge, Party Room, Rooftop Deck/Garden, Visitor Parking. (id:60365)
403 - 426 Queen Street E
Toronto, Ontario
A true piece of Toronto history, the Knitting Mill Lofts stand as one of the city's most distinctive and authentic hard loft conversions. This multi-level penthouse captures everything people love about loft living: soaring 13-foot wood ceilings, exposed brick walls, a floating staircase, oversized warehouse windows, and unique details that tell the story of the building's industrial past. The open-concept layout offers a lifestyle that's both functional and far from ordinary. No space is wasted - the raised bedroom overlooks the main living area, while a private office or den sits just below. A massive walk-in closet and expansive living and dining areas provide the perfect canvas to showcase art, statement furniture, and personal style, making this home truly one-of-a-kind. Enjoy unobstructed west-facing views of the CNTower and city skyline. This intimate, four-story boutique building offers privacy with no one above you, complete with parking and unbeatable convenience. With quick access to the DVP, Gardiner, and Lakeshore, you're seamlessly connected to everything Toronto has to offer. (id:60365)
417 - 560 King Street W
Toronto, Ontario
Newly renovated to enclose the bedroom and freshly painted from top to bottom! This 1-bedroom with a locker at the desirable Fashion House in the heart of King West has been impeccably maintained. Loft style, with soaring exposed concrete ceilings, beautiful finishes, and floor-to-ceiling windows bringing in ample west-facing light. This 531 sq. ft. suite feels comfortable and private, with a well-proportioned living/dining space and efficient layout. Sleek, modern kitchen with stainless steel appliances including a built-in oven, electric radiant cooktop, range hood, countertop microwave, refrigerator, and panelled dishwasher. The separate bedroom has a large closet with organizers and a sliding fluted-glass door. Well-managed, boutique building with top-notch amenities: gym, 24 hr concierge, party/meeting room, and a rooftop infinity pool with incredible views of the downtown skyline! Ideal location on King West, close to transit, top restaurants, trendy bars, and shopping. Rent includes water, heat, A/C, and a storage locker. This unit has been very well cared for by its owner and is ready to move in! (id:60365)
4913 - 7 Grenville Street
Toronto, Ontario
Welcome to the Iconic YC Condos (Yonge & College)!Luxury one-bedroom suite on the 49th floor with West exposure offering stunning sunset, lake, and skyline views. Suite Features include fully integrated appliances: fridge, stove, B/I dishwasher, microwave, oven, hood fan, washer & dryer. Window coverings & all existing light fixtures included. Prime Downtown Location - Steps to College Subway Station, TTC streetcars, Toronto Metropolitan University (Ryerson), U of T, Financial District, College Park, Nathan Phillips Square, and Eaton Centre. Walk Score: 99 Transit Score: 100 World-Class Amenities including 66th Floor: Indoor infinity pool with panoramic city views, indoor/outdoor yoga studio (4,415 sq. ft.) 64th Floor: Lounge, bar, billiards room, dining area & catering kitchen (3,715 sq. ft.) Live Above It All at YC Condos! (id:60365)
Upper - 21 Howland Avenue
Toronto, Ontario
Stunning Annex 4000 sq ft 3 Bedroom + Den, 3.5 Bath Furnished Townhouse. Completely rebuilt from the inside out and beautifully detailed offering a modern contemporary Interior in one of the Annex's most notable historic properties. Furnished with the owner/architect's extensive collection of antiques, artwork, furniture and artifacts. The covered porch provides access to the residence, which overlooks the landscaped front gardens. Enter through double doors to the main floor foyer highlighted by a private elevator accessing all three levels. The space is complemented with turn of the century accents like reclaimed exposed brick and an oversized south facing arched window! A newly constructed open concept stairway, capped by a skylight, allows natural sunlight to effortlessly cascade throughout all three levels. Continuing you enter the main living space consisting of a series of interconnected rooms all flowing one into the other. A large living room with a gas fireplace and bay window sit overlooking the front exterior gardens. The formal dining room offers a built-in buffet and opens to the custom kitchen finished with natural Brazilian white quartz countertops, matching floor tiles, custom cabinetry and a top-of-the-line appliance package. The spacious family room is anchored by a second gas fireplace with mounted flatscreen TV. A purpose built double office area walks out to a covered deck with tree top views of the rear gardens. 3 bedrooms are found on the 3rd level including the impressive primary suite with spa like 5pc en suite and multiple closets. The 2nd bedroom features an en suite bath with walk out to your private open sun deck. Ideal location just a few steps from Bloor Street, shops, restaurants and easy access to Public Transit. Howland Ave is widely regarded as one of the Annex's most desirable streets flanked by mature trees and Victorian era homes. Rental price includes utilities, snow removal, garden maintenance & covered parking. (id:60365)
2003 - 10 Deerlick Court
Toronto, Ontario
615 Sqft One Bedroom + Extra Large Den That Can Fit a Bed + 40 Sqft Open Balcony = 655 Sqft Built in 2023-2024 with Break taking Views of Watercourses, Greenery & Open Space on the Elevated 20th Floor is Now Specially Available For Sale For You! The Ravine Condos in the Parkwoods-Donalda Neighborhood is Where You Want to be Close to Deerlick Creek Ravine, Trails, Brookbanks Park, and This Unit Lives Up to the Building's Name. It Comes with 1 Parking & 1 Locker. Just off the DVP & York Mills, Just Beside Hwy 401, Easy to Travel Anywhere in the City. TTC, Parks, Shops all at Your Doorstep. The Unit is Close to a Square Shopping, Creating a Very Functional Floorplan with Almost No Lost Hallway Sqftage, The Unit Feels Bigger than it is, and has Soaring Over 9 Foot Ceilings & Totally Carpet Free, Wide-Plank Laminate Flooring Throughout! The Walk-in Closet in the Bedroom is Larger Than Many Closets in Detached Homes, You Will Be Impressed! The Washroom Is Large with its Own Linen Closet with an Abundance of Shelving! Stacked Washer & Dryer in its Own Closet For Your Convenience. Stainless Steel Appliances with a Combo Microwave Rangehood so You Don't Need to Put Your Microwave on the Countertop. Living Space is Sun-filled Located Right Beside a Triple Wide Floor to Ceiling Window. Strong Economic Area with Many Head Offices like Home Depot, McDonald's, Seneca College, Xerox, Shopper's Drug Mark, Carswell, Toyota/Lexus & More. Close to Many Highly Rated Schools & York University. Building Amenities Include Party Room, Lounge, Indoor Bar, Party Room Dining & Kitchen, Outdoor Bar, Theatre Room, Fireplace Area, Fitness Centre, Children's Playroom, Dog Wash Bay & Bicycle Storage Room. The Balcony is a Decent Size For Outdoor Relaxation & Eating. Come See an Example of High Class Living For Your Proof of Concept of an Ideal Furniture Set-Up. Perfect for a Couple with a Child or Downsizing for the Elderly! Don't Miss Out on This One! (id:60365)
S1015 - 120 Bayview Avenue N
Toronto, Ontario
Gorgeous furnished jr suite with separate alcove for sleeping area. This suite has a lovely unobstructed view of the city and features laminate floors throughout, floor to ceiling windows with walk out to large balcony. Kitchen with integrated & stainless steel appliances & ensuite laundry. Great use of space with lots of natural light! Located next to distillery district, transit at door, shops, restaurants, 18 acre community park & minutes to downtown. Also available unfurnished (id:60365)
5611 - 8 Wellesley Street W
Toronto, Ontario
Brand New Corner Unit Condo With 2 Bedroom + Study and 2 Washroom In Downtown Toronto Core. 99% Walking Score. Laminate Flooring Throughout. Master Bedroom With Ensuite Bathroom. Just Steps Away From Wellesley Subway Station, University of Toronto, Toronto Metropolitan University, Financial District, Restaurants, Shopping Store, and Much More. Unit Is Vacant and Can Move In Anytime. (id:60365)
2109 - 7 Grenville Street
Toronto, Ontario
Welcome to the prestigious YC Condo! This large 1-bedroom plus den is located in the heart of downtown Toronto, and the den can easily be used as a second bedroom. This luxury suite features 9ft ceilings, floor-to-ceiling windows, and a large balcony. Steps to Toronto Metropolitan University (Ryerson University), University of Toronto, and Eaton Centre. Just a 2-minute walk to the TTC College Subway Station. Building amenities include 24-hour concierge, infinity indoor swimming pool on floor 66 with CN Tower view, sky lounge, fitness facility & much more. Walk score of 99. You don't want to miss it! (id:60365)
3 - 271 Ontario Street
Toronto, Ontario
Rare Opportunity To Live In This Beautifully Renovated Suite Tucked Away On A Quiet Street! Professionally Designed With Spectacular Finishes - No Expense Spared! Tons Of Natural Light With Spacious & Functional Layout. Chef's Kitchen Featuring Full Size Appliances, Tons Of Storage & Counter Space. Walk-Out To Private Backyard Oasis Shared Amongst All 4 Units. (id:60365)
612 - 21 Lawren Harris Square
Toronto, Ontario
A stylish 1+Den suite feels just like a 2-bedroom! Located at he vibrant River City community where Queen Street meets King Street! Soaring 9'8" exposed concrete ceilings, a signature concrete accent wall, and floor-to-ceiling, wall-to-wall windows opening to a full-length balcony with two walkouts and stunning city views. Enjoy engineered hardwood floors throughout, a modern kitchen, a center island, and professionally installed window solar blinds. Exceptional building amenities include a fully equipped fitness centre, rooftop terrace and party room, guest suites, and more. Steps to King & Queen streetcars, Corktown Common, Distillery District, and Don River trails, with easy access to the DVP. One storage locker included. A perfect home for professionals or couples seeking stylish, quiet city-core living. (id:60365)
21 Cortleigh Boulevard
Toronto, Ontario
In the heart of Lytton Park, nestled in a picturesque ravine-like setting, this timeless family home exudes warmth, character & thoughtful modern upgrades.A classic centre-hall plan offers an inviting layout filled with charm-featuring hardwood floors, crown moulding, wainscoting, and beautiful proportions throughout.The modern Scavolini kitchen is a showpiece, boasting quartz countertops, high-end appliances, wine fridge & a large centre island. It flows into the dining room, complete with an EcoSmart gel fireplace & a backlit walnut feature wall-creating a sophisticated space perfect for entertaining or relaxed family living.Upstairs, three spacious bedrooms offer flexibility-each large enough to serve as a primary suite. The actual primary bedroom features a renovated 4-piece ensuite, while the other two have plenty of closet space & room for all you need plus a renovated 4pc Hall bathroom.The lower level is bright & inviting, with large windows, a side entrance, and a walkout to the backyard. The back of the house is almost entirely above grade & offers excellent ceiling height with sunny rooms incl a recreation room, 4th bedroom, laundry room & plenty of storage.This tastefully renovated home has had many mechanical upgrades incl: plumbing, electrical, most windows, tankless HWT, Boiler & More. Outdoors, a private south-facing lot provides an exceptional retreat surrounded by mature trees. Enjoy a saltwater pool with an outdoor shower, a Swedish sauna (housed in the converted garage), & a fully fenced yard-an oasis for relaxation or entertaining.Once owned by the celebrated Canadian poet E.J. Pratt, this home carries a rich history and enduring appeal. With its stone front patio, lush greenery, & classic curb appeal, it stands as a beautiful blend of tradition & modern living.Located within walking distance to Toronto's most coveted public and private schools, this exceptional residence offers the perfect balance of serenity, sophistication & city convenience. (id:60365)

